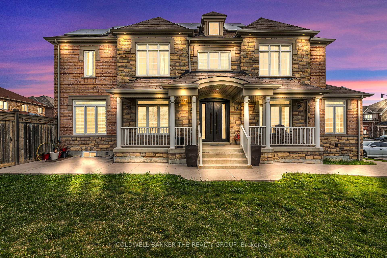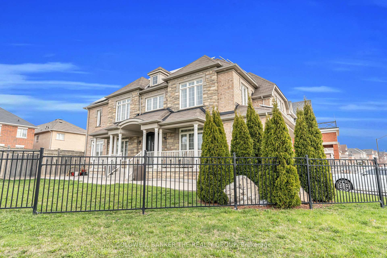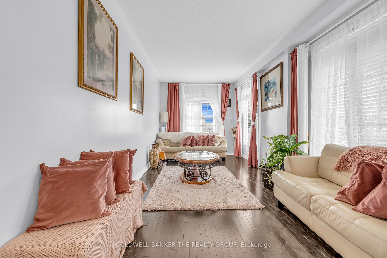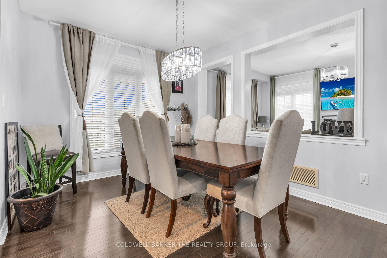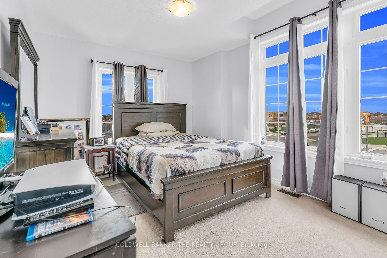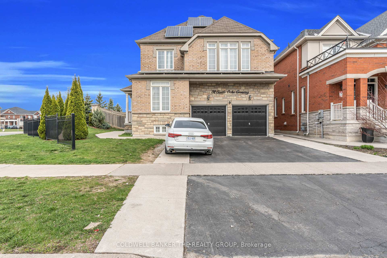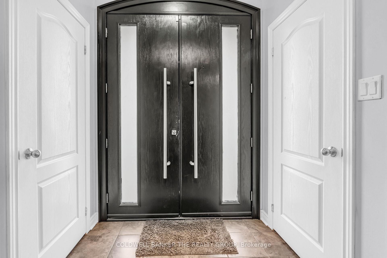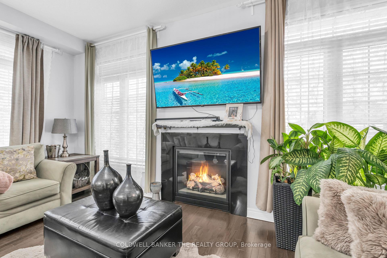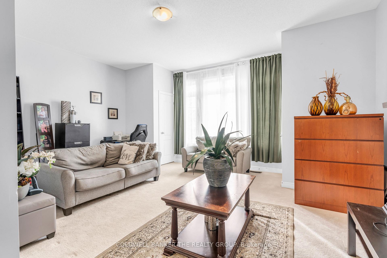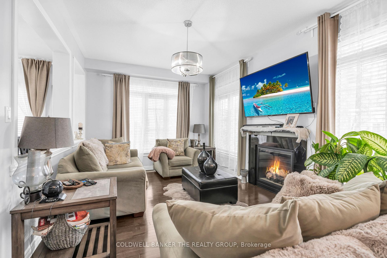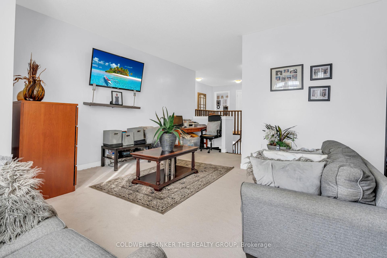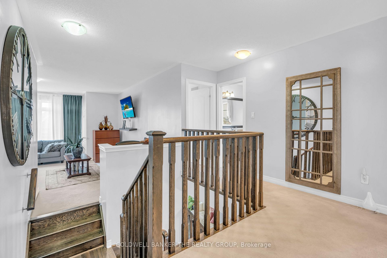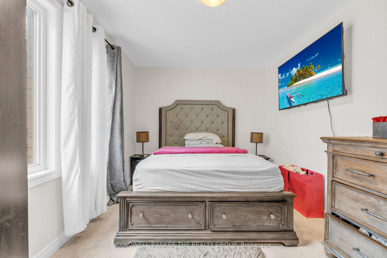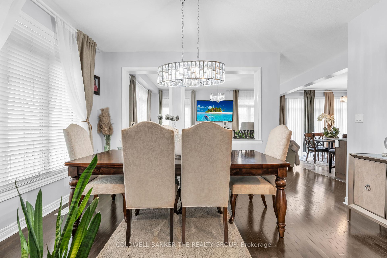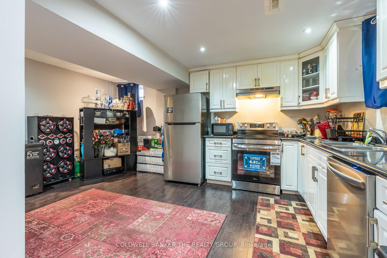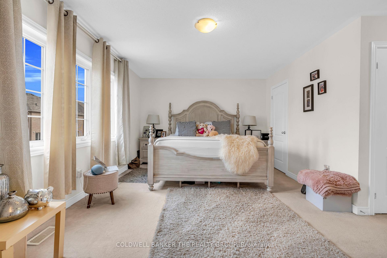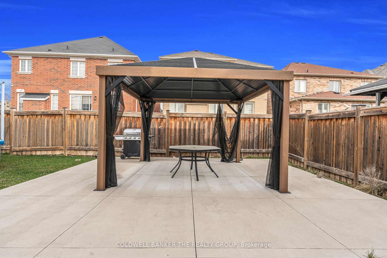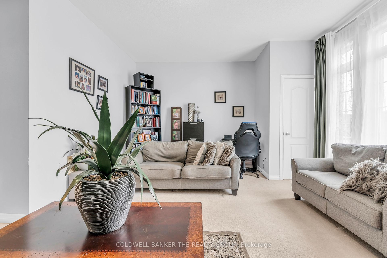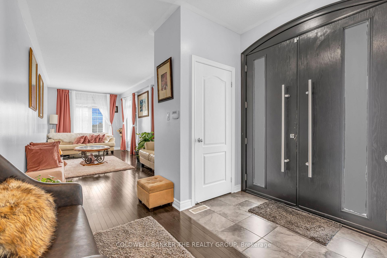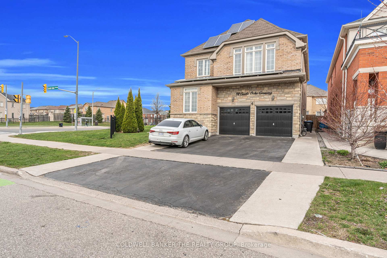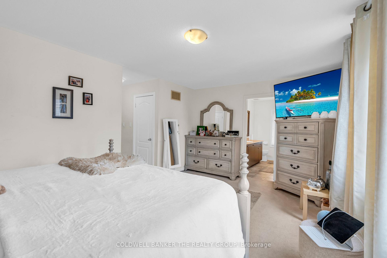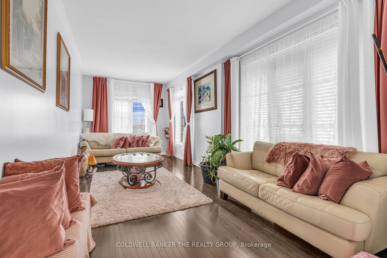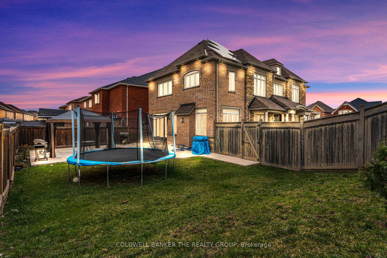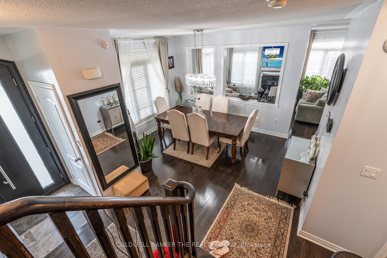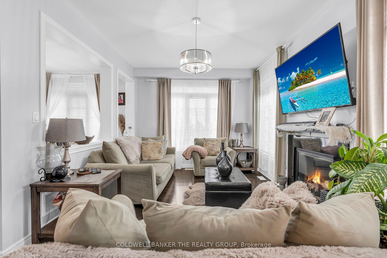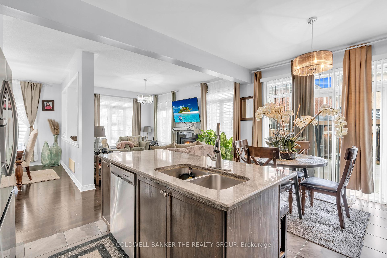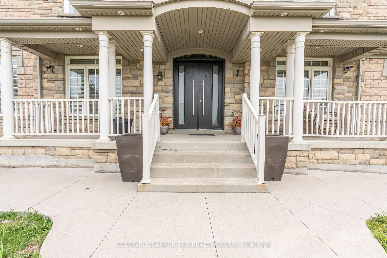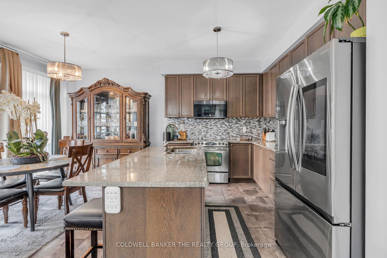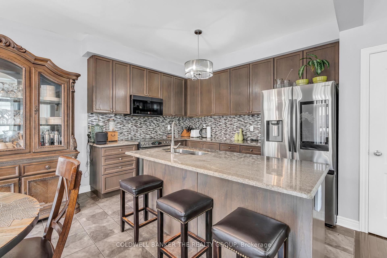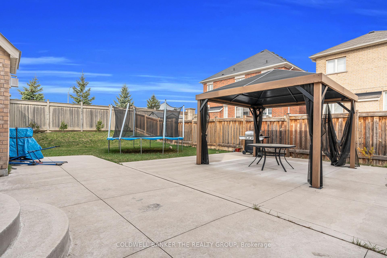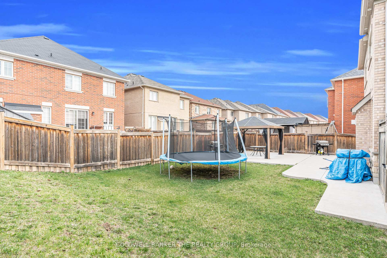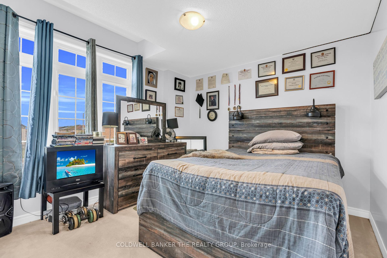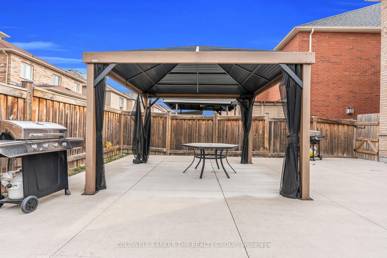$1,699,000
Available - For Sale
Listing ID: W12106188
192 Castle oaks Cros , Brampton, L6P 3X2, Peel
| Spotless & Gorgeous Show Stopper With Great Curb Appeal**Situated On A Corner Lot**Original Owner**Pride Of Ownership**Shows 10+++**9 Feet Ceiling On Main Floor**Dd Entry**Modern Open Concept** Breakfast Area Leads To Fully Fenced Backyard Patio**Main Floor Offers Separate Family, Sep Living & Sep Dining Room. Upgraded Kitchen Is Equipped With Quartz Countertop, S/S Appliances** Oak Staircase**Spacious family room on a second floor**3 full washrooms on second floor**4 decent size bedrooms**Your Client Will Love This Show Piece**please check virtual tour |
| Price | $1,699,000 |
| Taxes: | $8822.00 |
| Occupancy: | Owner |
| Address: | 192 Castle oaks Cros , Brampton, L6P 3X2, Peel |
| Directions/Cross Streets: | Clarkway Dr/Castle Oaks Crossing |
| Rooms: | 10 |
| Rooms +: | 1 |
| Bedrooms: | 4 |
| Bedrooms +: | 1 |
| Family Room: | T |
| Basement: | Separate Ent, Finished |
| Level/Floor | Room | Length(ft) | Width(ft) | Descriptions | |
| Room 1 | Main | Living Ro | Hardwood Floor, Combined w/Dining, Window | ||
| Room 2 | Main | Dining Ro | Hardwood Floor, Combined w/Living, Window | ||
| Room 3 | Main | Family Ro | Hardwood Floor, Fireplace, Window | ||
| Room 4 | Main | Kitchen | Ceramic Floor, Granite Counters, Stainless Steel Appl | ||
| Room 5 | Main | Breakfast | Ceramic Floor, Combined w/Kitchen, W/O To Yard | ||
| Room 6 | Second | Family Ro | Broadloom, Separate Room, Window | ||
| Room 7 | Second | Primary B | Broadloom, Walk-In Closet(s), 5 Pc Ensuite | ||
| Room 8 | Second | Bedroom 2 | Broadloom, Closet, Window | ||
| Room 9 | Second | Bedroom 3 | Broadloom, Closet, Window | ||
| Room 10 | Second | Bedroom 4 | Broadloom, Closet, Window | ||
| Room 11 | Basement | Bedroom | Laminate, Closet, Window |
| Washroom Type | No. of Pieces | Level |
| Washroom Type 1 | 2 | Main |
| Washroom Type 2 | 5 | Second |
| Washroom Type 3 | 3 | Second |
| Washroom Type 4 | 3 | Basement |
| Washroom Type 5 | 0 |
| Total Area: | 0.00 |
| Property Type: | Detached |
| Style: | 2-Storey |
| Exterior: | Brick, Stone |
| Garage Type: | Attached |
| (Parking/)Drive: | Private Do |
| Drive Parking Spaces: | 6 |
| Park #1 | |
| Parking Type: | Private Do |
| Park #2 | |
| Parking Type: | Private Do |
| Pool: | None |
| Approximatly Square Footage: | 2500-3000 |
| Property Features: | Park, Public Transit |
| CAC Included: | N |
| Water Included: | N |
| Cabel TV Included: | N |
| Common Elements Included: | N |
| Heat Included: | N |
| Parking Included: | N |
| Condo Tax Included: | N |
| Building Insurance Included: | N |
| Fireplace/Stove: | Y |
| Heat Type: | Forced Air |
| Central Air Conditioning: | None |
| Central Vac: | N |
| Laundry Level: | Syste |
| Ensuite Laundry: | F |
| Sewers: | None |
$
%
Years
This calculator is for demonstration purposes only. Always consult a professional
financial advisor before making personal financial decisions.
| Although the information displayed is believed to be accurate, no warranties or representations are made of any kind. |
| COLDWELL BANKER THE REALTY GROUP |
|
|

Edin Taravati
Sales Representative
Dir:
647-233-7778
Bus:
905-305-1600
| Virtual Tour | Book Showing | Email a Friend |
Jump To:
At a Glance:
| Type: | Freehold - Detached |
| Area: | Peel |
| Municipality: | Brampton |
| Neighbourhood: | Bram East |
| Style: | 2-Storey |
| Tax: | $8,822 |
| Beds: | 4+1 |
| Baths: | 5 |
| Fireplace: | Y |
| Pool: | None |
Locatin Map:
Payment Calculator:

