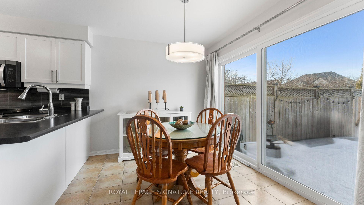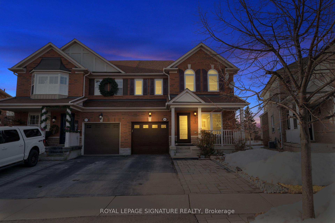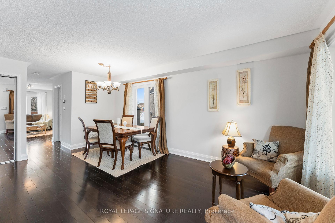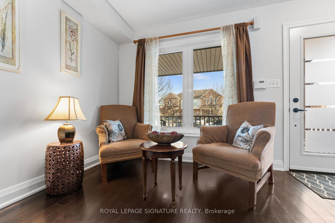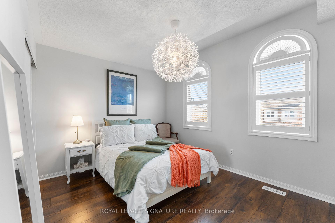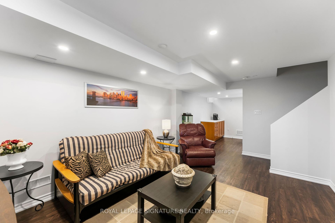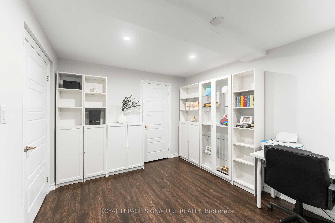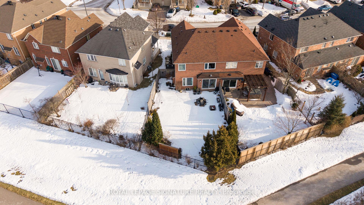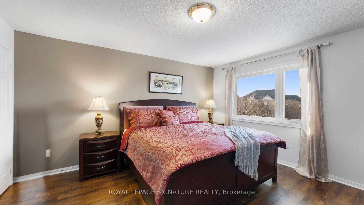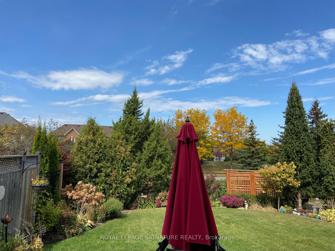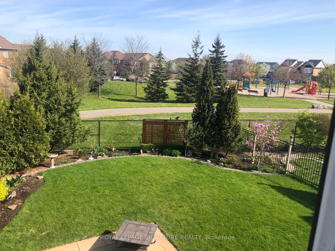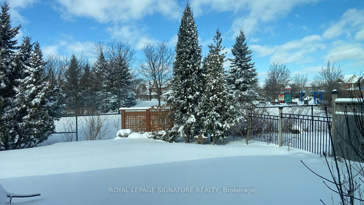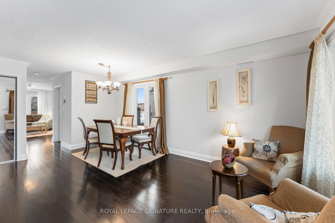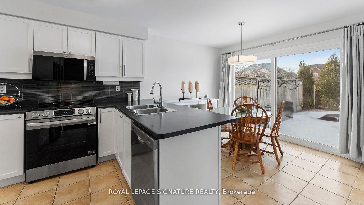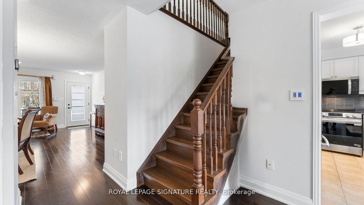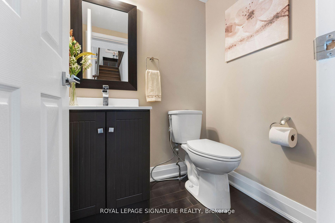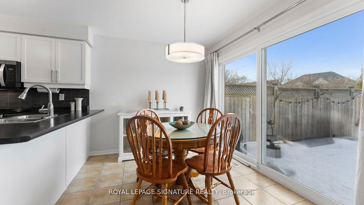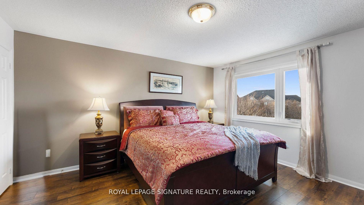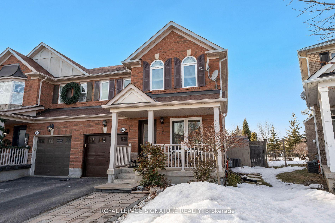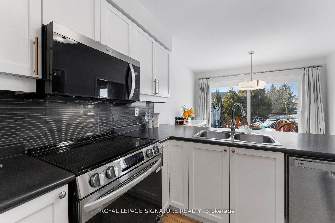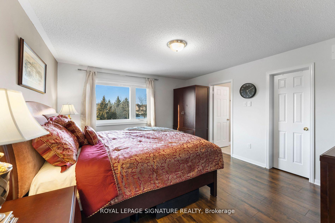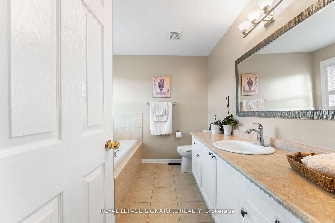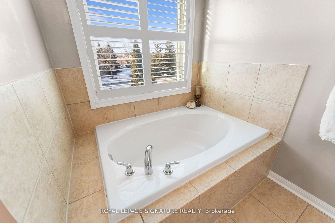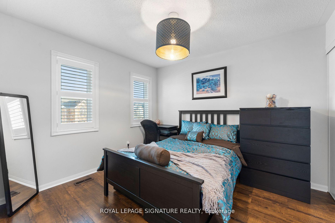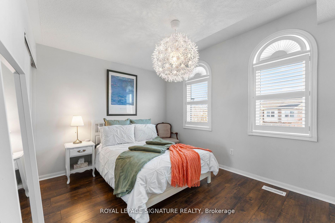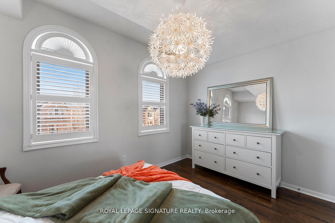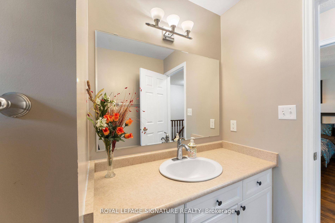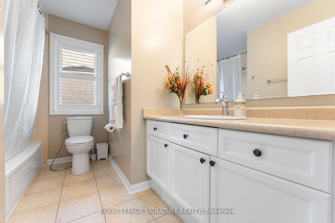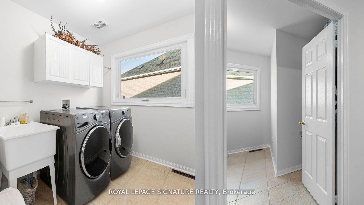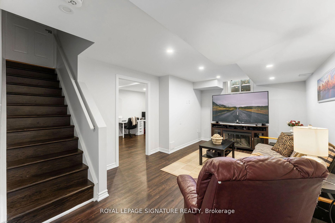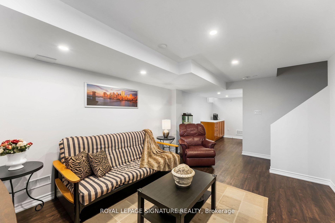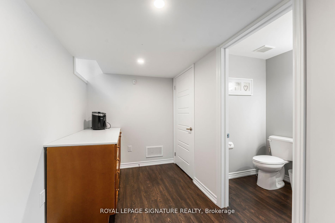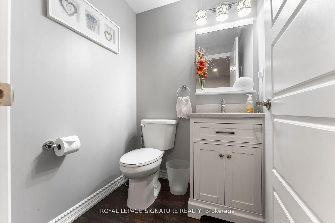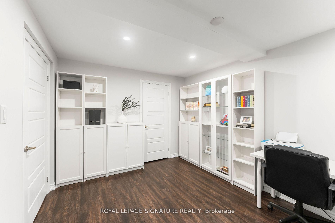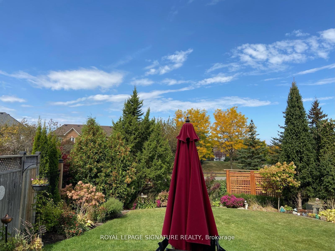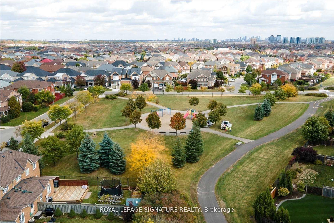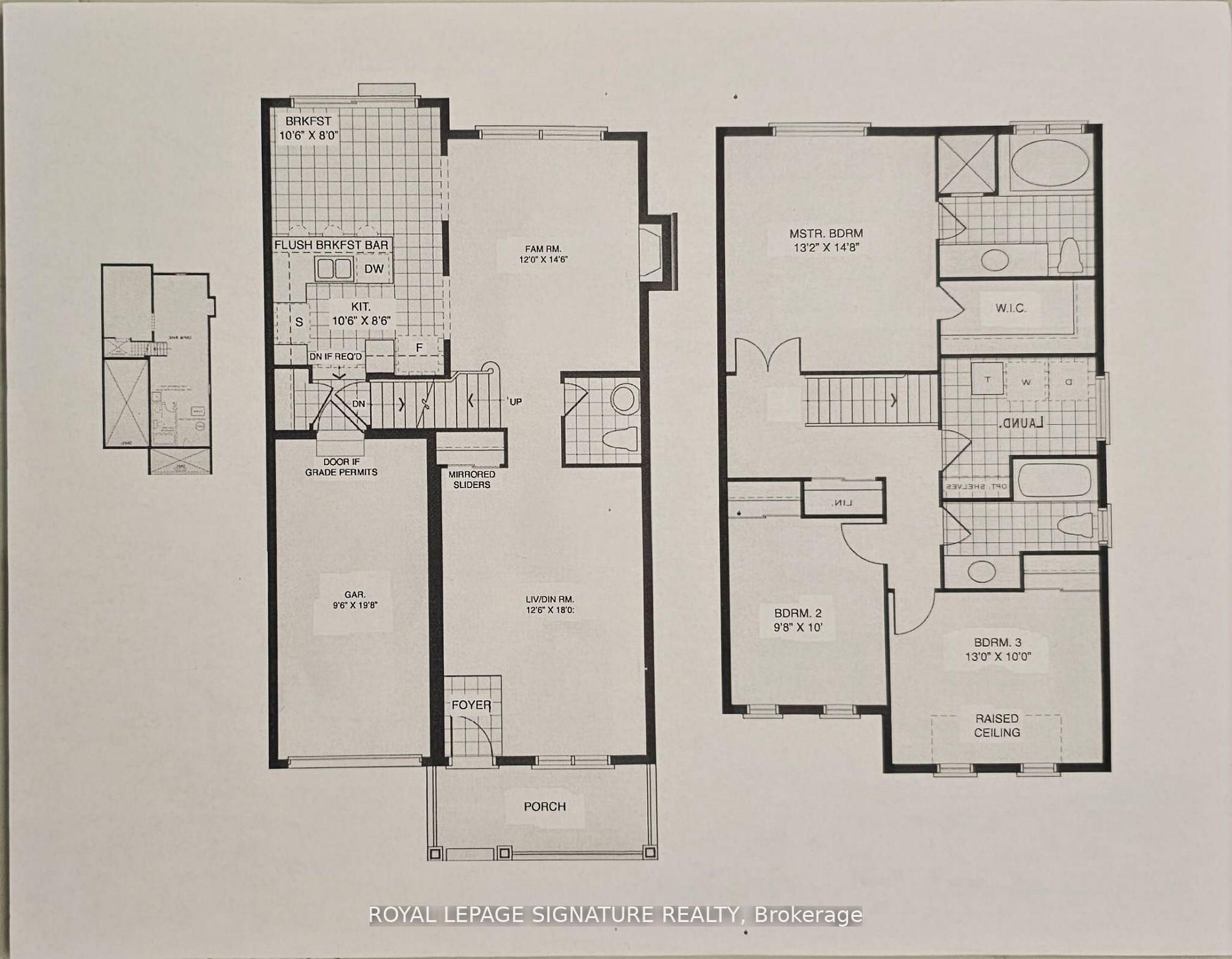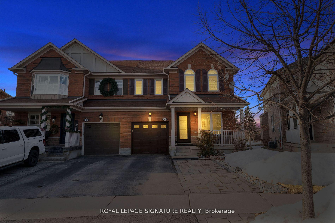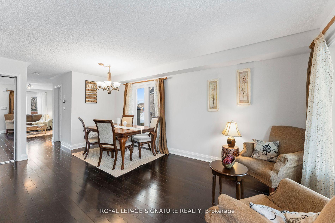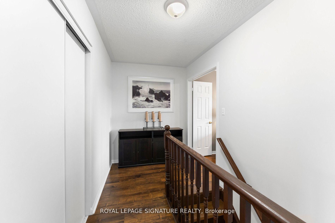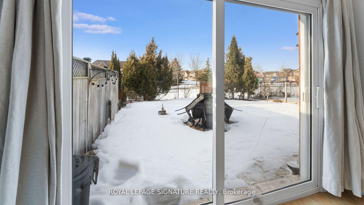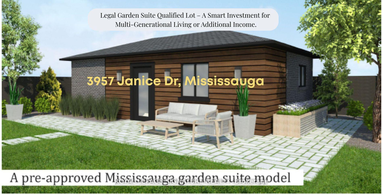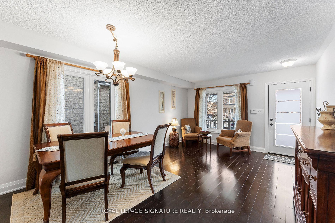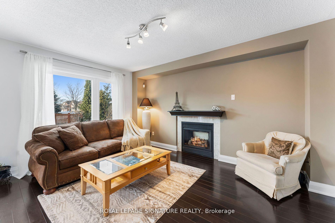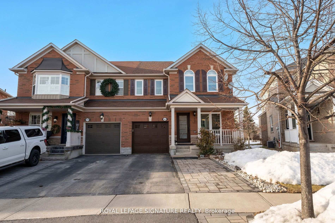$1,144,900
Available - For Sale
Listing ID: W12106182
3957 Janice Driv , Mississauga, L5M 7Y3, Peel
| *** Investor alert - Garden Suite Potential ** - Great Opportunity for Future Rental Income or Extended Family Living!*** Mattamy-Built Semi Detached Gem on Premium Pie Lot backs onto Park, just steps from Churchill Meadows Community Centre and Tennis Courts. Move in ready, 4 bedroom 4 baths, finished basement, entrance from garage, extended driveway, 3 car parking.Separate Living / Dining and Family room with Gas fireplace, NO carpet throughout, Hardwood floors on Main. 2nd floor Laundry. All windows, front door and Patio door replaced in 2024 (ER30), Freshly painted, OPEN CONCEPT layout, Large porch. Eat-In Kitchen: Includes a breakfast bar, breakfast table area, professionally landscaped backyard, fully fenced, stone patio, shed Backs Onto Park & Trail: Enjoy privacy with no neighbours behind.Attic Insulation to R60 (2024)- Automatic Garage Door Opener with 2 Remotes Furnace + AC (7 yrs new), HWT Rental- Roof (2016) Water-Saving Toilets with Bidets in All Bathrooms (2021)- Modern Stainless Steel Appliances: Slide-in electric stove, OTR microwave, and dishwasher(2025)- Washer/Dryer (Extended Warranty until April 2026)Quick access to major highways (407, 401, 403) and proximity to parks, trails, top-rated schools, shopping, and dining. |
| Price | $1,144,900 |
| Taxes: | $5954.42 |
| Occupancy: | Owner |
| Address: | 3957 Janice Driv , Mississauga, L5M 7Y3, Peel |
| Directions/Cross Streets: | Janice Drive / Ninth Line |
| Rooms: | 10 |
| Bedrooms: | 3 |
| Bedrooms +: | 1 |
| Family Room: | T |
| Basement: | Full, Finished |
| Level/Floor | Room | Length(ft) | Width(ft) | Descriptions | |
| Room 1 | Main | Living Ro | 12.46 | 17.97 | Hardwood Floor, Picture Window |
| Room 2 | Main | Dining Ro | 12.6 | 17.97 | Hardwood Floor, Picture Window, Combined w/Living |
| Room 3 | Main | Family Ro | 12.07 | 14.6 | Hardwood Floor, Gas Fireplace, Overlooks Backyard |
| Room 4 | Main | Kitchen | 10.59 | 8.59 | Stainless Steel Appl, Backsplash, Pantry |
| Room 5 | Main | Breakfast | 10.59 | 7.97 | Ceramic Floor, W/O To Yard |
| Room 6 | Second | Primary B | 13.19 | 14.76 | Laminate, Walk-In Closet(s), 4 Pc Ensuite |
| Room 7 | Second | Bedroom 2 | 9.81 | 9.97 | Laminate, Double Closet, California Shutters |
| Room 8 | Second | Bedroom 3 | 12.99 | 9.97 | Laminate, Double Closet |
| Room 9 | Second | Laundry | 9.41 | 6.1 | Window |
| Room 10 | Basement | Recreatio | 16.63 | 26.37 | Vinyl Floor, Pot Lights, 2 Pc Bath |
| Room 11 | Basement | Office | 10.07 | 15.28 | Vinyl Floor, Large Closet |
| Washroom Type | No. of Pieces | Level |
| Washroom Type 1 | 5 | Second |
| Washroom Type 2 | 4 | Second |
| Washroom Type 3 | 2 | Basement |
| Washroom Type 4 | 2 | Main |
| Washroom Type 5 | 0 |
| Total Area: | 0.00 |
| Approximatly Age: | 16-30 |
| Property Type: | Semi-Detached |
| Style: | 2-Storey |
| Exterior: | Brick |
| Garage Type: | Attached |
| (Parking/)Drive: | Private, M |
| Drive Parking Spaces: | 2 |
| Park #1 | |
| Parking Type: | Private, M |
| Park #2 | |
| Parking Type: | Private |
| Park #3 | |
| Parking Type: | Mutual |
| Pool: | None |
| Approximatly Age: | 16-30 |
| Approximatly Square Footage: | 1500-2000 |
| Property Features: | Clear View, Fenced Yard |
| CAC Included: | N |
| Water Included: | N |
| Cabel TV Included: | N |
| Common Elements Included: | N |
| Heat Included: | N |
| Parking Included: | N |
| Condo Tax Included: | N |
| Building Insurance Included: | N |
| Fireplace/Stove: | Y |
| Heat Type: | Forced Air |
| Central Air Conditioning: | Central Air |
| Central Vac: | Y |
| Laundry Level: | Syste |
| Ensuite Laundry: | F |
| Sewers: | Sewer |
| Utilities-Hydro: | Y |
$
%
Years
This calculator is for demonstration purposes only. Always consult a professional
financial advisor before making personal financial decisions.
| Although the information displayed is believed to be accurate, no warranties or representations are made of any kind. |
| ROYAL LEPAGE SIGNATURE REALTY |
|
|

Edin Taravati
Sales Representative
Dir:
647-233-7778
Bus:
905-305-1600
| Book Showing | Email a Friend |
Jump To:
At a Glance:
| Type: | Freehold - Semi-Detached |
| Area: | Peel |
| Municipality: | Mississauga |
| Neighbourhood: | Churchill Meadows |
| Style: | 2-Storey |
| Approximate Age: | 16-30 |
| Tax: | $5,954.42 |
| Beds: | 3+1 |
| Baths: | 4 |
| Fireplace: | Y |
| Pool: | None |
Locatin Map:
Payment Calculator:

