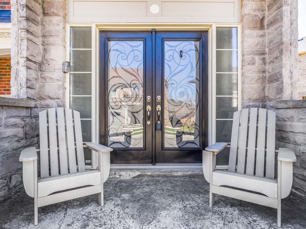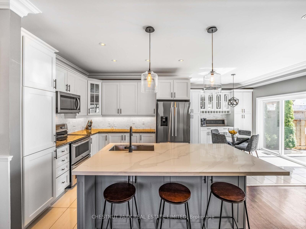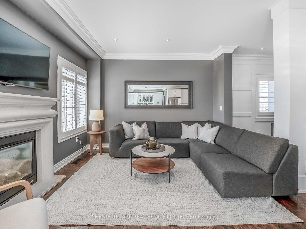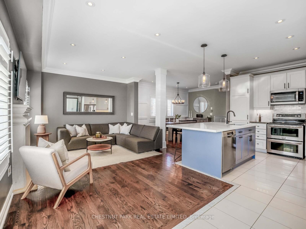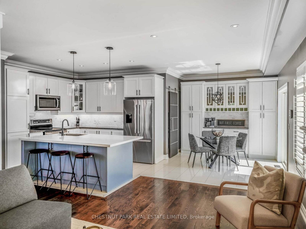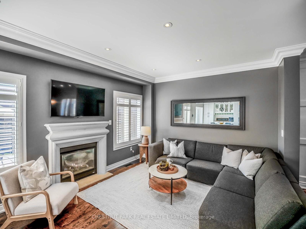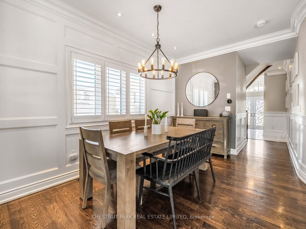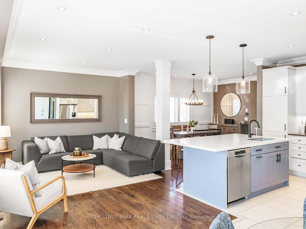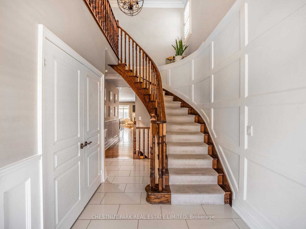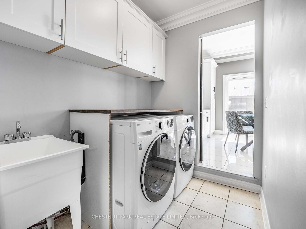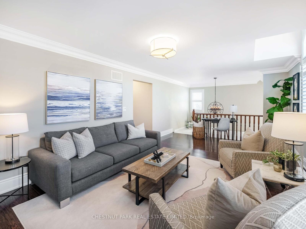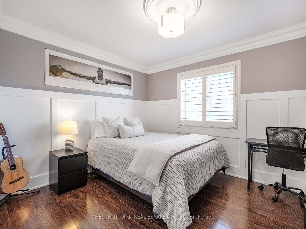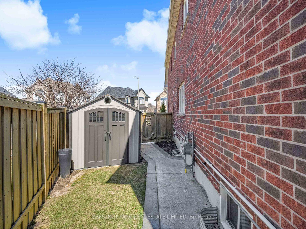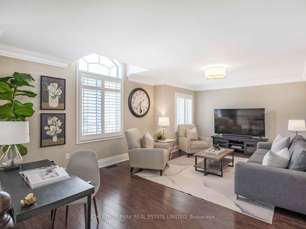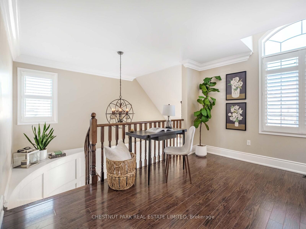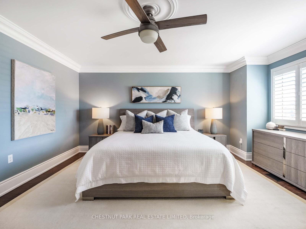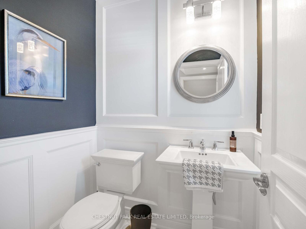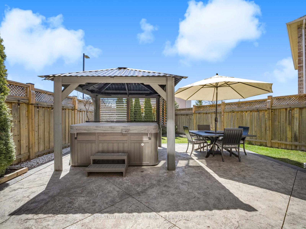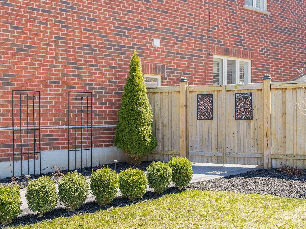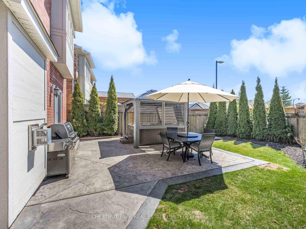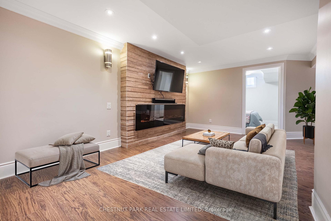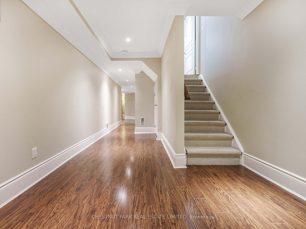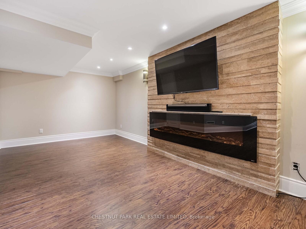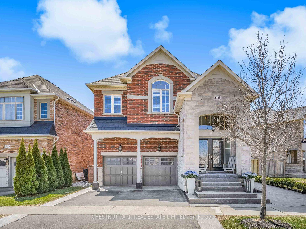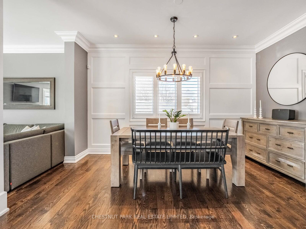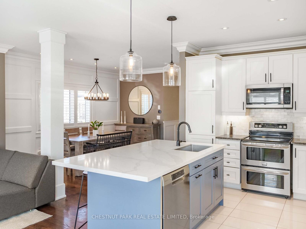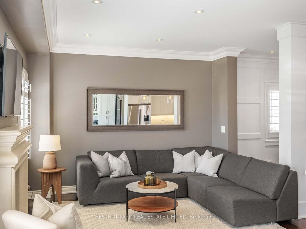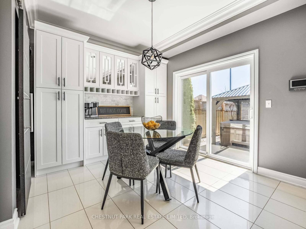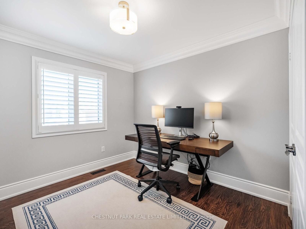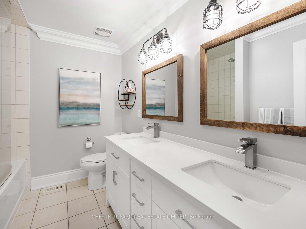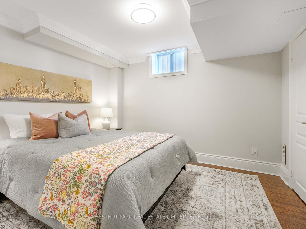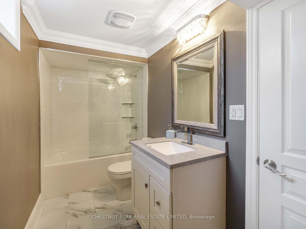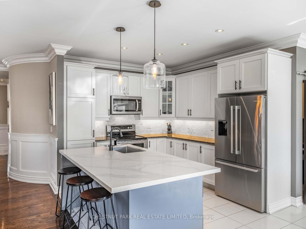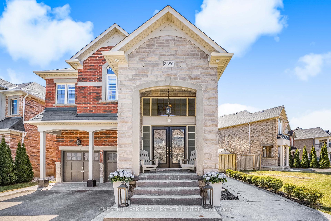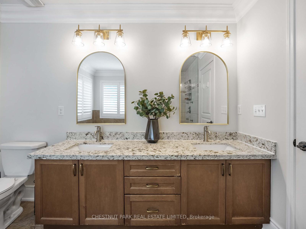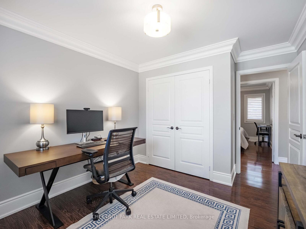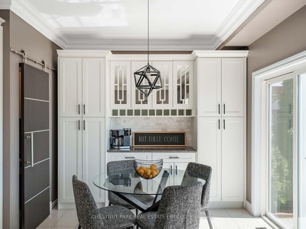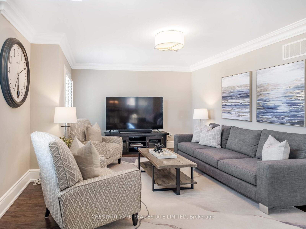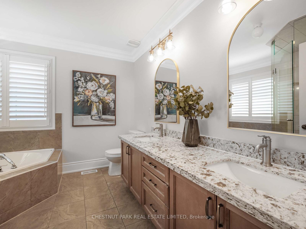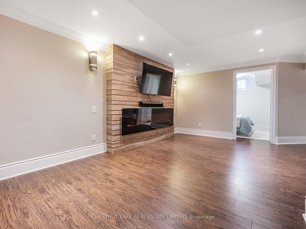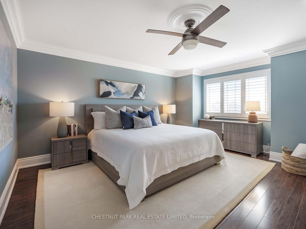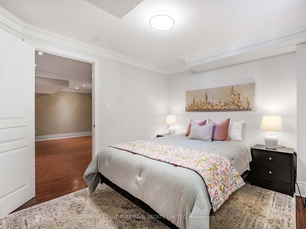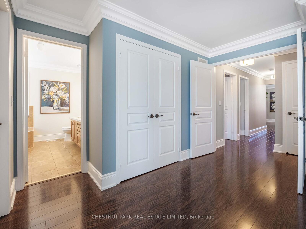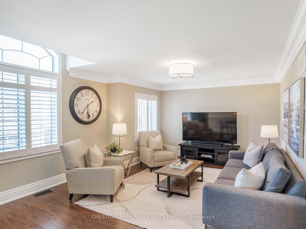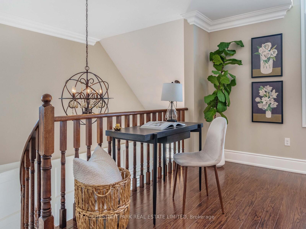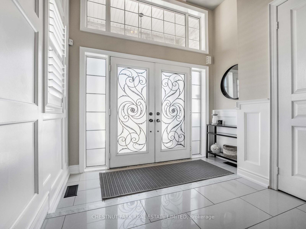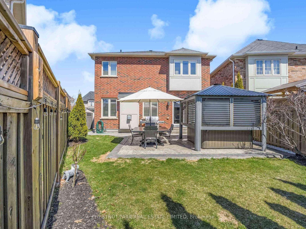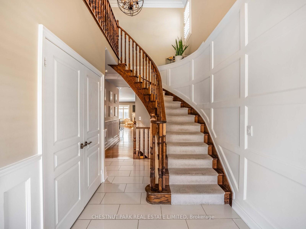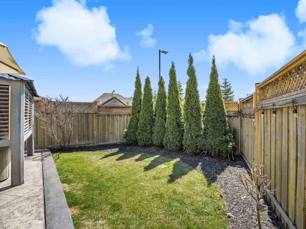$1,599,000
Available - For Sale
Listing ID: W12094960
3280 Aventurine Aven , Burlington, L7M 0N8, Halton
| Welcome to your urban sanctuary! This beautifully designed 5-bedroom, 4-bathroom home offers multiple living spaces that blend comfort, versatility, and styleperfect for both everyday living and entertaining. Step through the double-door entrance and be greeted by soaring ceilings, elegant wainscoting, and an abundance of natural light that fills the hallway. The heart of the home is the updated kitchen, featuring a spacious island with seating, sleek stainless steel appliances, and ample room for cooking, dining, and gathering. A cozy breakfast area offers the perfect spot for casual family meals or your morning coffee. The kitchen flows effortlessly into the open-concept living and dining areas, creating a bright, connected space ideal for hosting or simply staying close to the family while you cook. Step outside to the backyard oasis, where a relaxing hot tub sits beneath a charming gazebo perfect for unwinding any time of year. With a dedicated space for outdoor dining and cozy get-togethers, this yard is made for quiet evenings and casual entertaining. Upstairs, a spacious bonus room awaits perfect for movie nights, game days, or curling up with a good book. Just down the hall, the oversized primary suite offers a peaceful retreat, complete with two separate closets and a private ensuite featuring a luxurious soaker tub and double vanity. 3 additional bedrooms & a 5 piece bathroom complete the level. The fully finished basement provides a private getaway for guests, complete with a large bedroom, a stylish 4-piece bathroom, and a cozy lounge centred around a sleek fireplace. With a spacious layout, thoughtful upgrades, and a prime location near excellent elementary and high schools, this home checks every box for families seeking comfort, style, and convenience. |
| Price | $1,599,000 |
| Taxes: | $7501.31 |
| Occupancy: | Owner |
| Address: | 3280 Aventurine Aven , Burlington, L7M 0N8, Halton |
| Directions/Cross Streets: | Appleby Line & Thomas Alton |
| Rooms: | 9 |
| Rooms +: | 3 |
| Bedrooms: | 4 |
| Bedrooms +: | 1 |
| Family Room: | T |
| Basement: | Finished, Full |
| Level/Floor | Room | Length(ft) | Width(ft) | Descriptions | |
| Room 1 | Main | Foyer | 14.76 | 9.51 | Closet, Tile Floor, Double Doors |
| Room 2 | Main | Dining Ro | 14.01 | 7.74 | Hardwood Floor, Wainscoting, Open Concept |
| Room 3 | Main | Living Ro | 12.07 | 14.83 | Hardwood Floor, Fireplace, California Shutters |
| Room 4 | Main | Kitchen | 11.51 | 11.51 | Centre Island, Stainless Steel Appl, Crown Moulding |
| Room 5 | Main | Breakfast | 9.84 | 13.42 | Tile Floor, Crown Moulding, B/I Shelves |
| Room 6 | Main | Powder Ro | 4.43 | 5.41 | 2 Pc Bath, Tile Floor, Wainscoting |
| Room 7 | Second | Family Ro | 12.99 | 20.66 | Laminate, California Shutters, Crown Moulding |
| Room 8 | Second | Primary B | 17.65 | 18.34 | California Shutters, Crown Moulding, Laminate |
| Room 9 | Second | Bathroom | 9.91 | 9.51 | 5 Pc Ensuite, Soaking Tub, Crown Moulding |
| Room 10 | Second | Bedroom 2 | 11.15 | 12 | Wainscoting, Crown Moulding, California Shutters |
| Room 11 | Second | Bedroom 3 | 10.07 | 12 | Laminate, Crown Moulding, California Shutters |
| Room 12 | Second | Bedroom 4 | 9.58 | 11.51 | Laminate, Crown Moulding, California Shutters |
| Room 13 | Second | Bathroom | 7.35 | 9.58 | 5 Pc Bath, Crown Moulding, Tile Floor |
| Room 14 | Basement | Recreatio | 19.48 | 18.17 | Laminate, Electric Fireplace |
| Room 15 | Basement | Bedroom 5 | 11.15 | 9.51 | Laminate, Closet, Window |
| Washroom Type | No. of Pieces | Level |
| Washroom Type 1 | 2 | Main |
| Washroom Type 2 | 5 | Second |
| Washroom Type 3 | 4 | Basement |
| Washroom Type 4 | 0 | |
| Washroom Type 5 | 0 |
| Total Area: | 0.00 |
| Approximatly Age: | 6-15 |
| Property Type: | Detached |
| Style: | 2-Storey |
| Exterior: | Stone, Brick |
| Garage Type: | Attached |
| (Parking/)Drive: | Private Do |
| Drive Parking Spaces: | 2 |
| Park #1 | |
| Parking Type: | Private Do |
| Park #2 | |
| Parking Type: | Private Do |
| Pool: | None |
| Other Structures: | Gazebo, Shed, |
| Approximatly Age: | 6-15 |
| Approximatly Square Footage: | 2000-2500 |
| Property Features: | School, School Bus Route |
| CAC Included: | N |
| Water Included: | N |
| Cabel TV Included: | N |
| Common Elements Included: | N |
| Heat Included: | N |
| Parking Included: | N |
| Condo Tax Included: | N |
| Building Insurance Included: | N |
| Fireplace/Stove: | Y |
| Heat Type: | Forced Air |
| Central Air Conditioning: | Central Air |
| Central Vac: | N |
| Laundry Level: | Syste |
| Ensuite Laundry: | F |
| Elevator Lift: | False |
| Sewers: | Sewer |
$
%
Years
This calculator is for demonstration purposes only. Always consult a professional
financial advisor before making personal financial decisions.
| Although the information displayed is believed to be accurate, no warranties or representations are made of any kind. |
| CHESTNUT PARK REAL ESTATE LIMITED |
|
|

Edin Taravati
Sales Representative
Dir:
647-233-7778
Bus:
905-305-1600
| Virtual Tour | Book Showing | Email a Friend |
Jump To:
At a Glance:
| Type: | Freehold - Detached |
| Area: | Halton |
| Municipality: | Burlington |
| Neighbourhood: | Alton |
| Style: | 2-Storey |
| Approximate Age: | 6-15 |
| Tax: | $7,501.31 |
| Beds: | 4+1 |
| Baths: | 4 |
| Fireplace: | Y |
| Pool: | None |
Locatin Map:
Payment Calculator:

