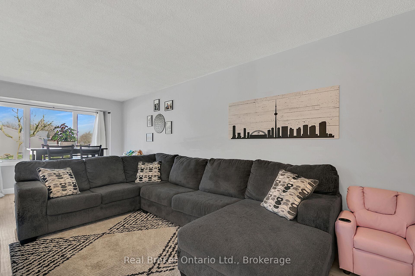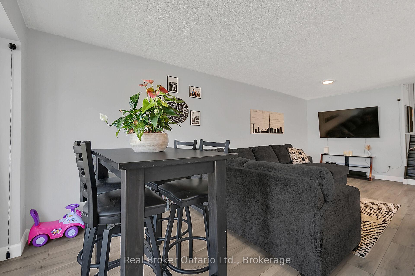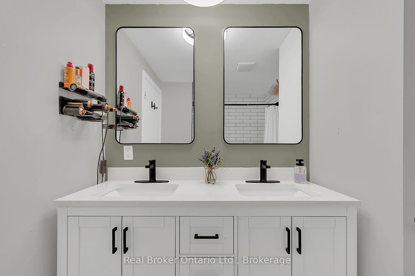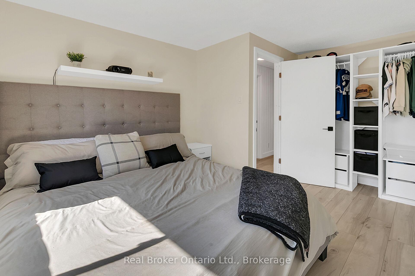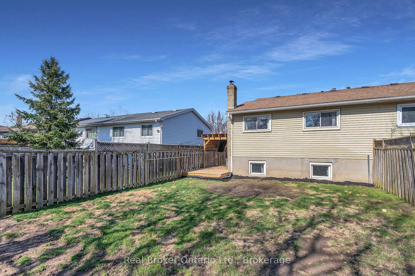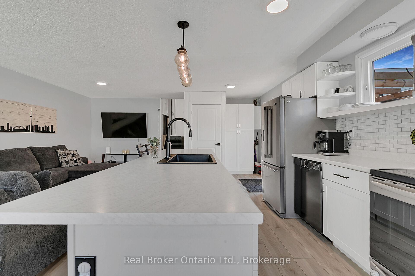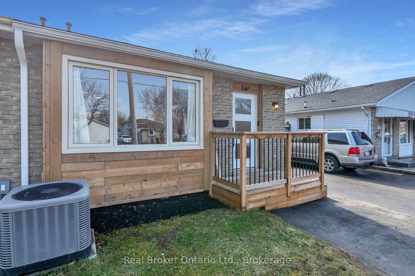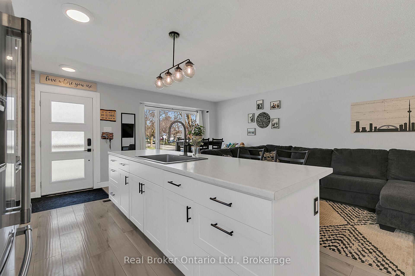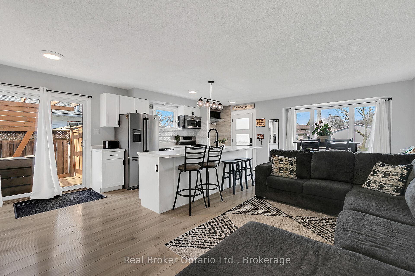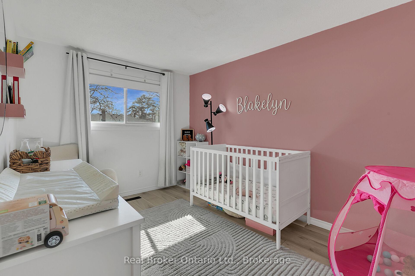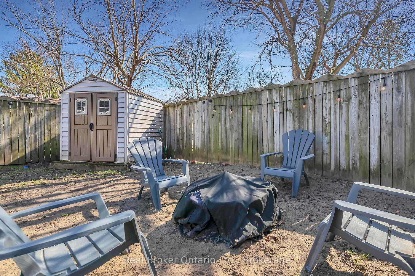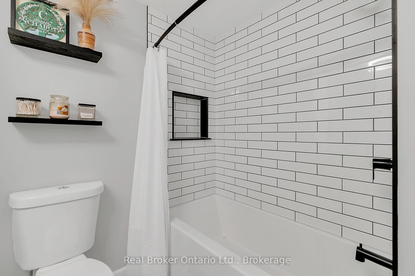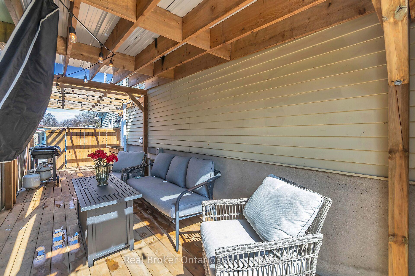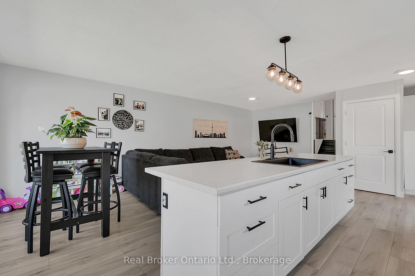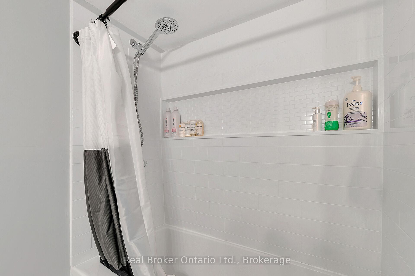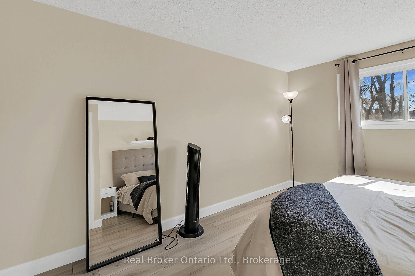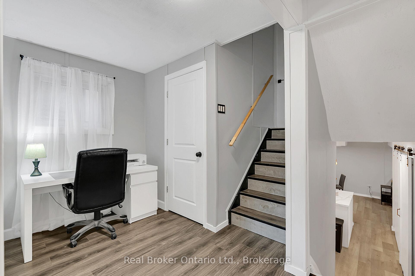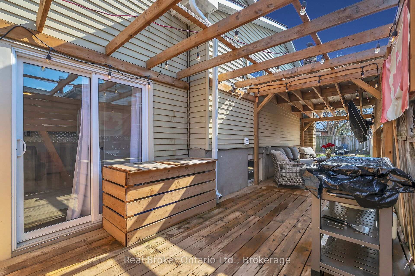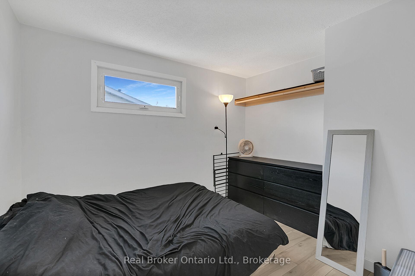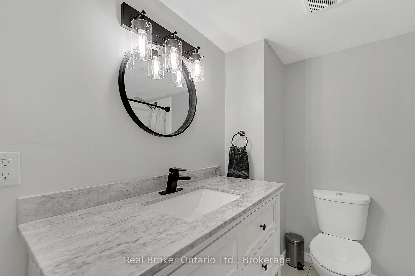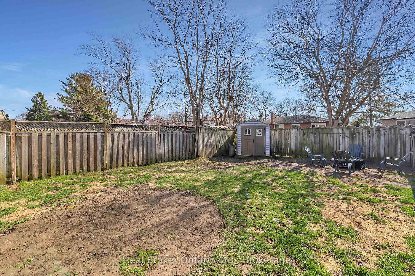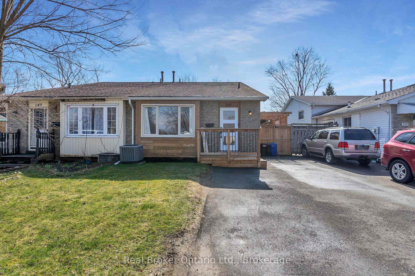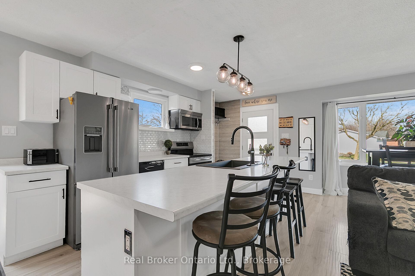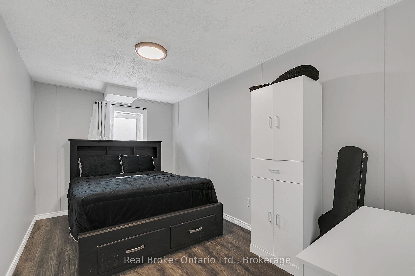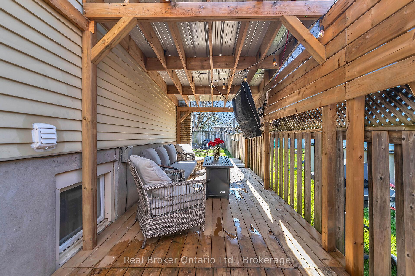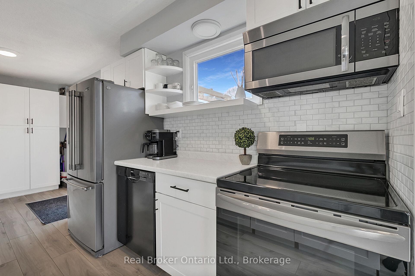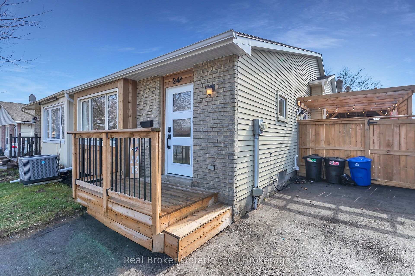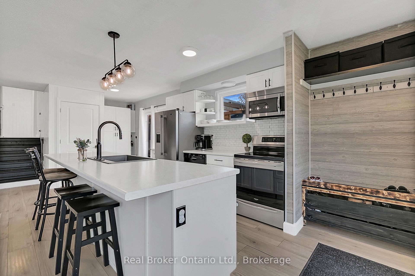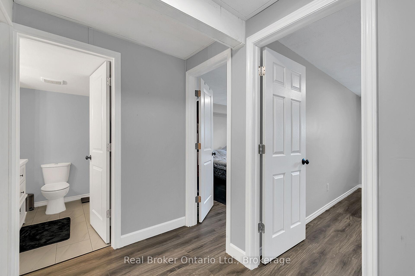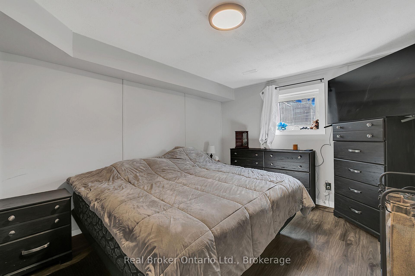$550,000
Available - For Sale
Listing ID: X12099471
247 Heritage Driv , Kitchener, N2B 3A9, Waterloo
| Big on Space, Big on Value!! Welcome to 247 Heritage Drive! This beautifully updated 5-bedroom, 2-bathroom semi-detached backsplit is the perfect place for growing families or first-time buyers looking for extra space in a friendly, well-established neighbourhood. Located in Kitchener's well-loved Heritage Park community, this move-in-ready home offers both comfort and flexibility for your family's unique needs. With three bright bedrooms on the upper level and two more on the lower level, there's room for everyone - whether it's a home office, playroom, guest suite, or space for multigenerational living. The heart of the home is the stylish, modern kitchen, thoughtfully designed with plenty of storage, contemporary finishes, and a layout that overlooks the living and dining areas - you're always part of the conversation, even while cooking. Sunlight pours in through large front-facing windows, filling the main floor with warmth and creating an inviting space for everyday living or hosting friends and family. Downstairs, the finished lower level offers a large rec room, games area and a second full bathroom - perfect for movie nights, playdates, or teen hangouts. Step outside to your private backyard oasis, fully fenced and ready for summer fun. Enjoy BBQ's on the spacious deck, dine outdoors, or relax under the charming wooden gazebo. Bonus: parking for three vehicles and a fantastic location in a family-friendly area close to schools, parks, shopping, and transit. Whether you're starting your homeownership journey or need more room to grow, 247 Heritage Drive has it all -- space, style, and a sense of home. See it in person and fall in love... book your showing now and step into the space your family deserves! |
| Price | $550,000 |
| Taxes: | $3271.00 |
| Assessment Year: | 2025 |
| Occupancy: | Owner |
| Address: | 247 Heritage Driv , Kitchener, N2B 3A9, Waterloo |
| Directions/Cross Streets: | Lackner Blvd & Lorraine Ave |
| Rooms: | 12 |
| Bedrooms: | 3 |
| Bedrooms +: | 2 |
| Family Room: | T |
| Basement: | Finished, Full |
| Level/Floor | Room | Length(ft) | Width(ft) | Descriptions | |
| Room 1 | Main | Kitchen | 18.99 | 7.84 | |
| Room 2 | Main | Living Ro | 14.5 | 10.59 | |
| Room 3 | Main | Dining Ro | 10.17 | 10.59 | |
| Room 4 | Second | Primary B | 15.48 | 11.09 | |
| Room 5 | Second | Bedroom 2 | 13.25 | 9.15 | |
| Room 6 | Second | Bedroom 3 | 10.59 | 9.09 | |
| Room 7 | Second | Bathroom | 8.43 | 6.76 | |
| Room 8 | Lower | Bedroom 4 | 14.66 | 10.66 | |
| Room 9 | Lower | Bedroom 5 | 14.56 | 8.33 | |
| Room 10 | Lower | Bathroom | 7.51 | 6.99 | |
| Room 11 | Basement | Recreatio | 17.42 | 9.74 | |
| Room 12 | Basement | Laundry | 6.82 | 6.59 | |
| Room 13 | Basement | Game Room | 9.68 | 9.68 |
| Washroom Type | No. of Pieces | Level |
| Washroom Type 1 | 5 | Upper |
| Washroom Type 2 | 4 | Lower |
| Washroom Type 3 | 0 | |
| Washroom Type 4 | 0 | |
| Washroom Type 5 | 0 |
| Total Area: | 0.00 |
| Property Type: | Semi-Detached |
| Style: | 2-Storey |
| Exterior: | Aluminum Siding, Brick |
| Garage Type: | None |
| Drive Parking Spaces: | 3 |
| Pool: | None |
| Approximatly Square Footage: | 700-1100 |
| CAC Included: | N |
| Water Included: | N |
| Cabel TV Included: | N |
| Common Elements Included: | N |
| Heat Included: | N |
| Parking Included: | N |
| Condo Tax Included: | N |
| Building Insurance Included: | N |
| Fireplace/Stove: | N |
| Heat Type: | Forced Air |
| Central Air Conditioning: | Central Air |
| Central Vac: | N |
| Laundry Level: | Syste |
| Ensuite Laundry: | F |
| Elevator Lift: | False |
| Sewers: | Sewer |
$
%
Years
This calculator is for demonstration purposes only. Always consult a professional
financial advisor before making personal financial decisions.
| Although the information displayed is believed to be accurate, no warranties or representations are made of any kind. |
| Real Broker Ontario Ltd. |
|
|

Edin Taravati
Sales Representative
Dir:
647-233-7778
Bus:
905-305-1600
| Virtual Tour | Book Showing | Email a Friend |
Jump To:
At a Glance:
| Type: | Freehold - Semi-Detached |
| Area: | Waterloo |
| Municipality: | Kitchener |
| Neighbourhood: | Dufferin Grove |
| Style: | 2-Storey |
| Tax: | $3,271 |
| Beds: | 3+2 |
| Baths: | 2 |
| Fireplace: | N |
| Pool: | None |
Locatin Map:
Payment Calculator:

