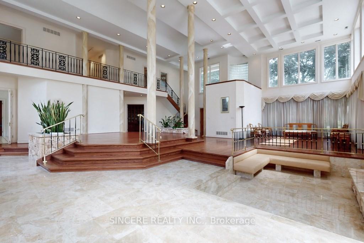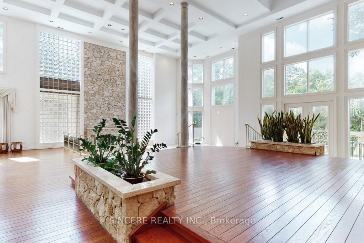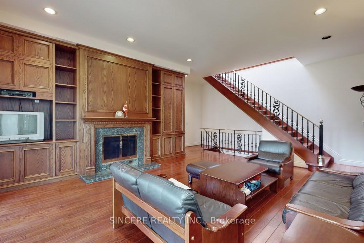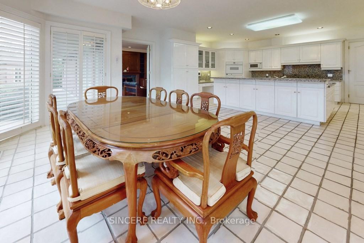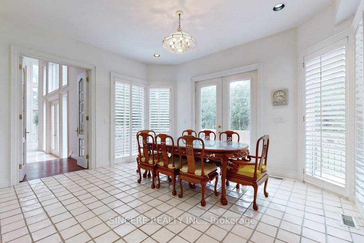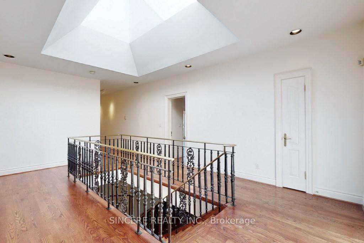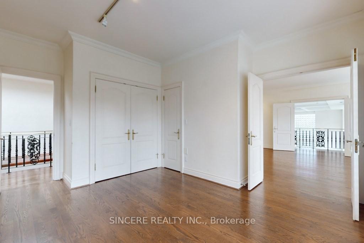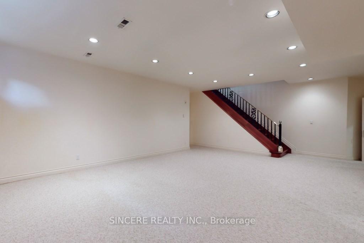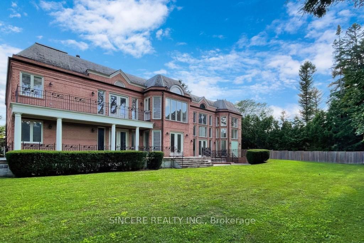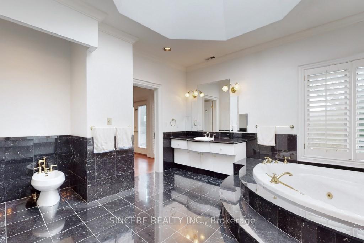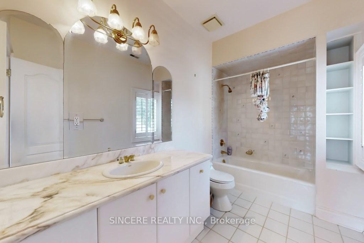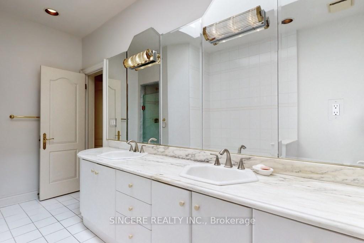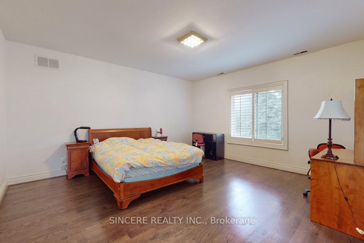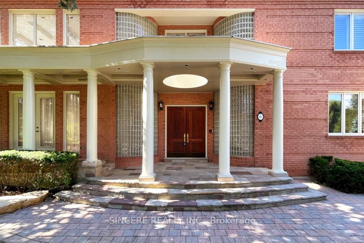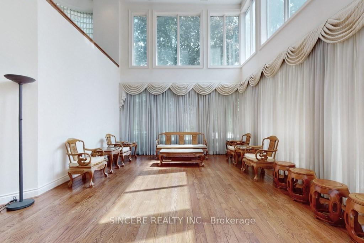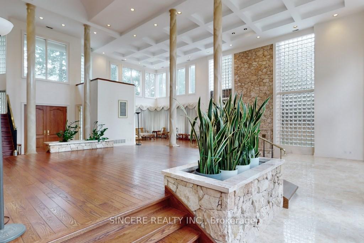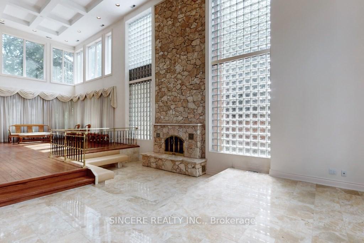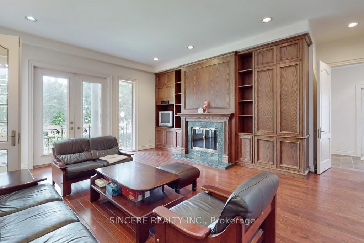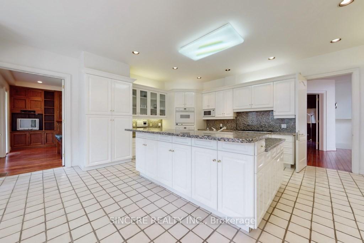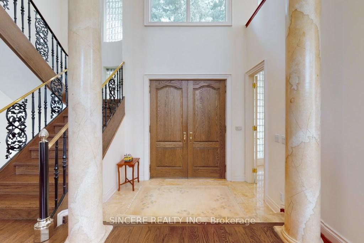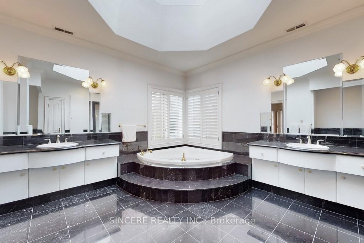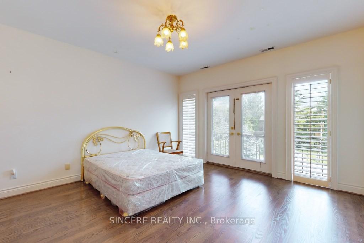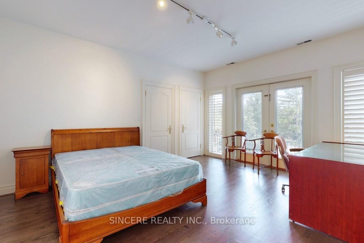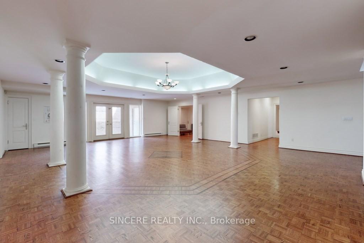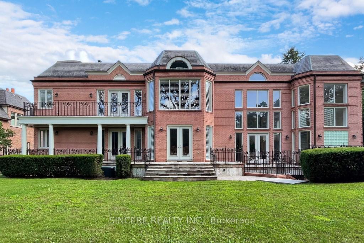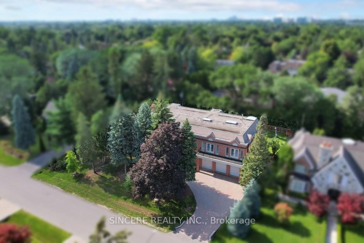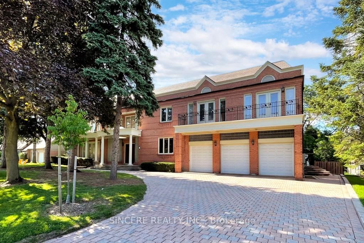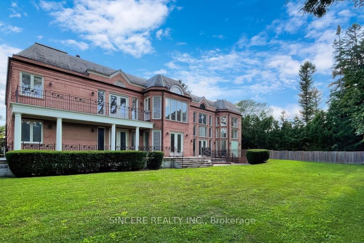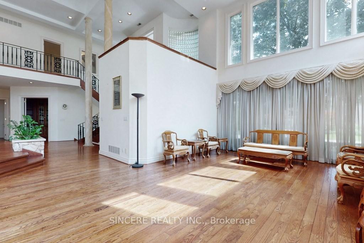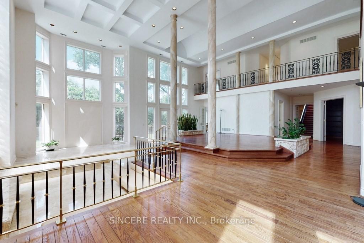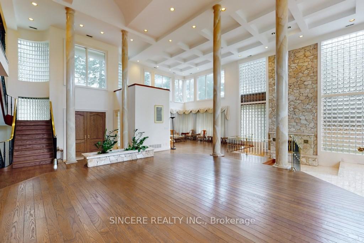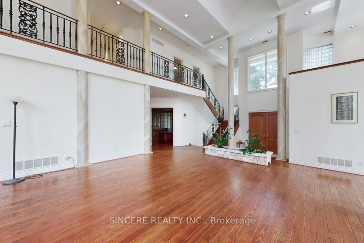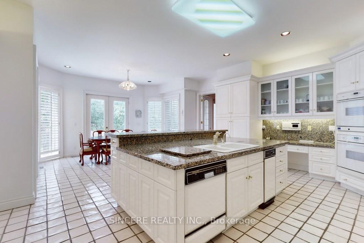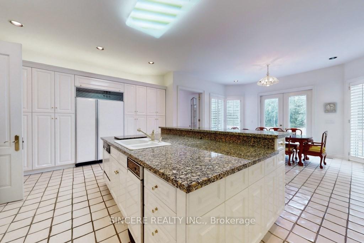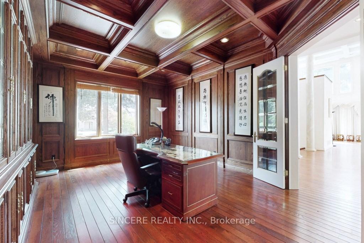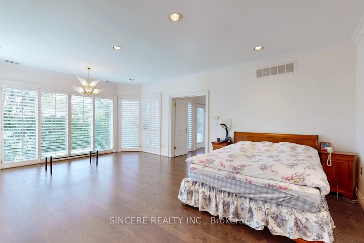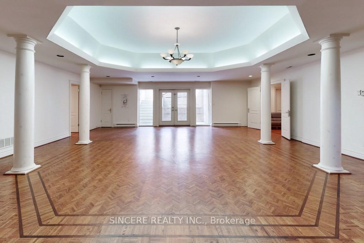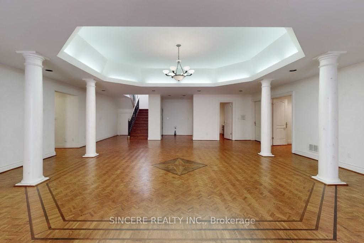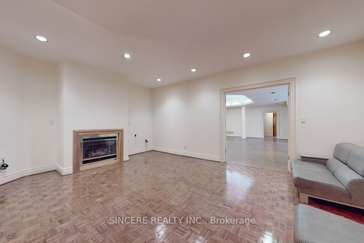$3,850,000
Available - For Sale
Listing ID: N11887224
6 Huckleberry Lane , Markham, L3T 1C7, York
| *Price Reduced for Quick SALE *Famous & Reputable "Bayview Glen" Neighborhood *Large over 7,000 S.F. (above Grade) & Over 3,000 S.F. Basement [as per MPAC Floor Area Report] + 3-Car Garage Detached Home *Hi-end Wrought Iron Staircase Railing *High End Marble Floors, Hardwood Floors & Staircases (except some rooms are Ceramic/Parquet Floors) *"Floor To Ceiling" High Ceiling in Living/Sitting/Recreation on Ground Floor *Dancing Stages in both Ground Level & Basement's Recreation Room *4 @ Large Bedrooms on 2nd Floor all with Ensuite Baths *2 Skylights in 2 Bathrooms on 2nd Floor *3-Car Garage & Wide Driveway = good for 5-6 Family Vehicles *5 Full Baths + 3 Powder Rooms + 1 Sauna/Shower; 2 Newer + 1 Older = 3 Gas Furnaces *Newer A/C (2023) *Beautiful Landscaping & Fenced Yard + Walk-up Finished Basement ... More & More to see ... Showings are very Welcome ... **EXTRAS** *Fridge, Oven, Cook-top, Microwave, Dishwasher, Washer & Dryer, all Electrical Light Fixtures, All Window Blinds or Coverings, Gas Furnaces, Humidifiers, Cooling System = Property Sold in AS IS condition |
| Price | $3,850,000 |
| Taxes: | $32444.00 |
| Occupancy: | Owner |
| Address: | 6 Huckleberry Lane , Markham, L3T 1C7, York |
| Directions/Cross Streets: | Bayview Ave & Steeles Ave E |
| Rooms: | 11 |
| Rooms +: | 5 |
| Bedrooms: | 4 |
| Bedrooms +: | 2 |
| Family Room: | T |
| Basement: | Finished, Walk-Up |
| Level/Floor | Room | Length(ft) | Width(ft) | Descriptions | |
| Room 1 | Ground | Living Ro | 21.06 | 15.09 | Hardwood Floor, Window, Combined w/Sitting |
| Room 2 | Ground | Sitting | 14.43 | 9.84 | Marble Floor, Fireplace, Combined w/Living |
| Room 3 | Ground | Media Roo | 16.07 | 14.24 | Marble Floor, Window |
| Room 4 | Ground | Recreatio | 18.14 | 16.66 | Hardwood Floor |
| Room 5 | Ground | Library | 18.3 | 12.53 | Hardwood Floor, B/I Bookcase, South View |
| Room 6 | Ground | Family Ro | 19.55 | 14.6 | Hardwood Floor, Fireplace, W/O To Yard |
| Room 7 | Ground | Kitchen | 26.24 | 19.25 | Ceramic Floor, Combined w/Dining, W/O To Yard |
| Room 8 | Ground | Dining Ro | 14.86 | 13.94 | Ceramic Floor, Combined w/Kitchen, W/O To Yard |
| Room 9 | Second | Primary B | 21.65 | 14.76 | Hardwood Floor, 5 Pc Ensuite, Walk-In Closet(s) |
| Room 10 | Second | Bedroom 2 | 15.74 | 14.76 | Hardwood Floor, Semi Ensuite, Walk-In Closet(s) |
| Room 11 | Second | Bedroom 3 | 16.07 | 12.99 | Hardwood Floor, Semi Ensuite, His and Hers Closets |
| Room 12 | Second | Bedroom 4 | 15.74 | 13.84 | Hardwood Floor, W/O To Balcony, His and Hers Closets |
| Washroom Type | No. of Pieces | Level |
| Washroom Type 1 | 5 | Second |
| Washroom Type 2 | 4 | Second |
| Washroom Type 3 | 4 | Basement |
| Washroom Type 4 | 3 | Basement |
| Washroom Type 5 | 2 | Ground |
| Total Area: | 0.00 |
| Property Type: | Detached |
| Style: | 2-Storey |
| Exterior: | Brick, Other |
| Garage Type: | Built-In |
| (Parking/)Drive: | Private Do |
| Drive Parking Spaces: | 3 |
| Park #1 | |
| Parking Type: | Private Do |
| Park #2 | |
| Parking Type: | Private Do |
| Pool: | None |
| Approximatly Square Footage: | 3500-5000 |
| Property Features: | Fenced Yard, Park |
| CAC Included: | N |
| Water Included: | N |
| Cabel TV Included: | N |
| Common Elements Included: | N |
| Heat Included: | N |
| Parking Included: | N |
| Condo Tax Included: | N |
| Building Insurance Included: | N |
| Fireplace/Stove: | Y |
| Heat Type: | Forced Air |
| Central Air Conditioning: | Central Air |
| Central Vac: | N |
| Laundry Level: | Syste |
| Ensuite Laundry: | F |
| Elevator Lift: | False |
| Sewers: | Sewer |
| Utilities-Cable: | Y |
| Utilities-Hydro: | Y |
$
%
Years
This calculator is for demonstration purposes only. Always consult a professional
financial advisor before making personal financial decisions.
| Although the information displayed is believed to be accurate, no warranties or representations are made of any kind. |
| SINCERE REALTY INC. |
|
|

Edin Taravati
Sales Representative
Dir:
647-233-7778
Bus:
905-305-1600
| Virtual Tour | Book Showing | Email a Friend |
Jump To:
At a Glance:
| Type: | Freehold - Detached |
| Area: | York |
| Municipality: | Markham |
| Neighbourhood: | Bayview Glen |
| Style: | 2-Storey |
| Tax: | $32,444 |
| Beds: | 4+2 |
| Baths: | 8 |
| Fireplace: | Y |
| Pool: | None |
Locatin Map:
Payment Calculator:

