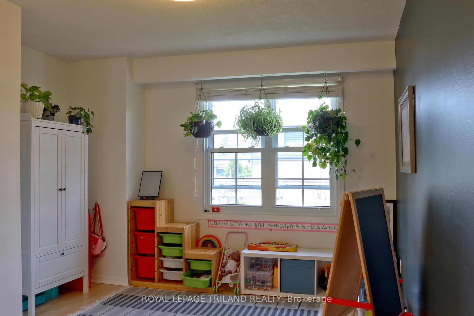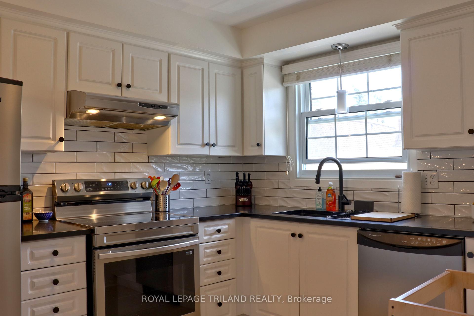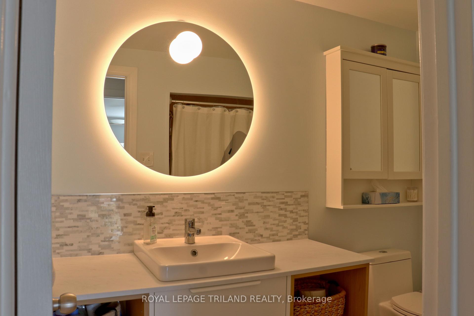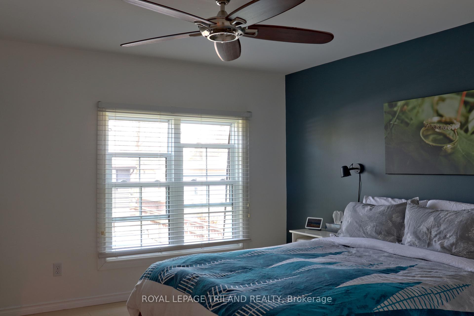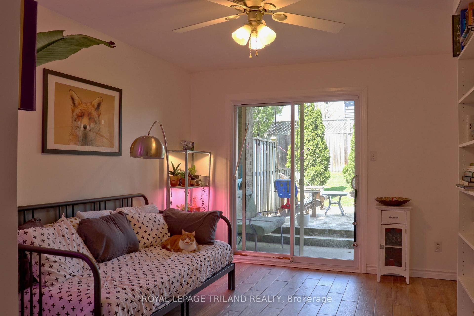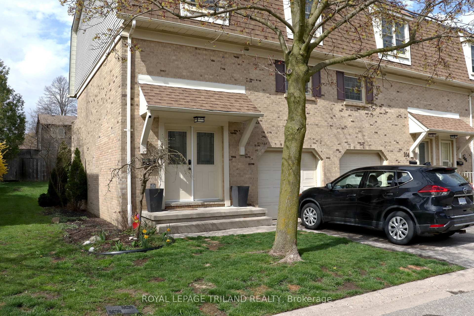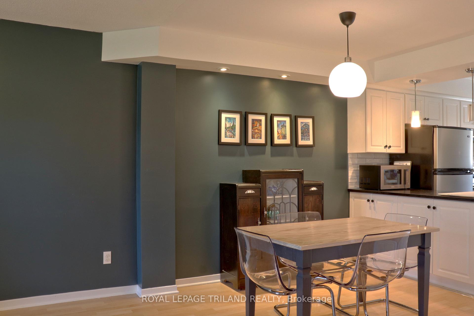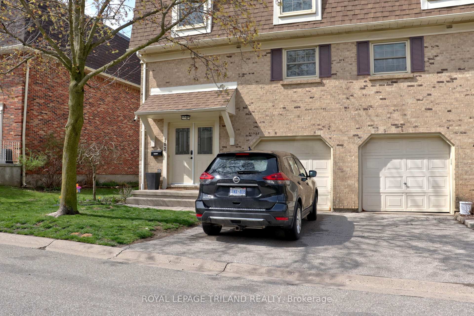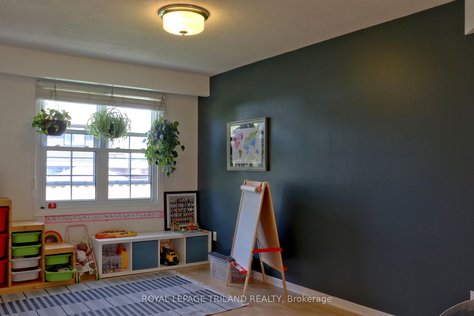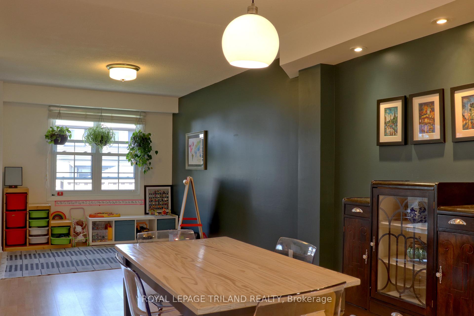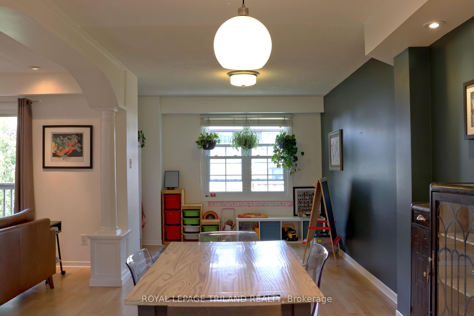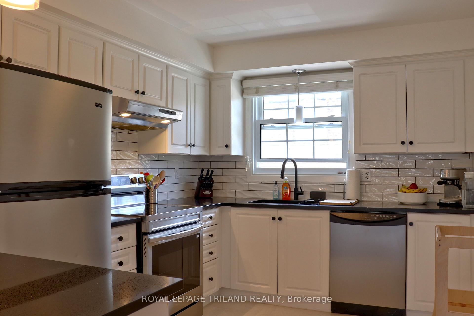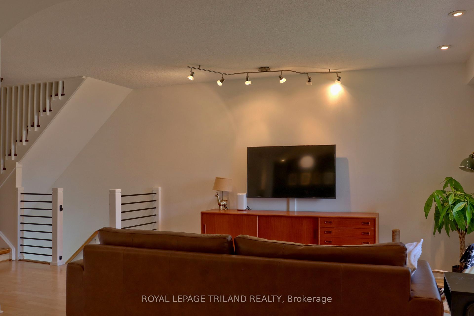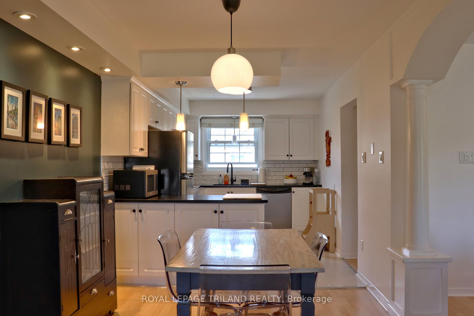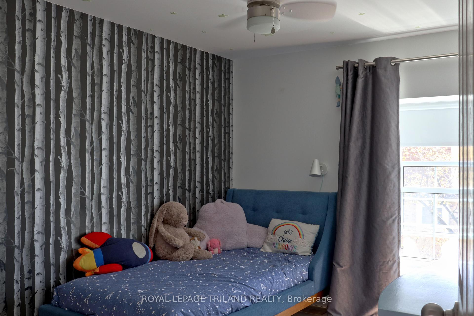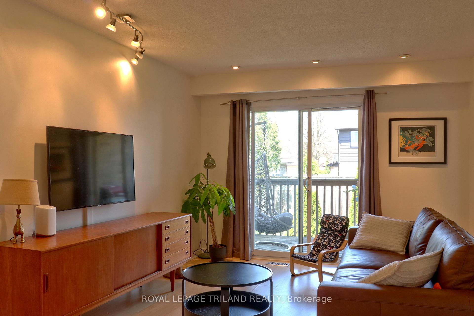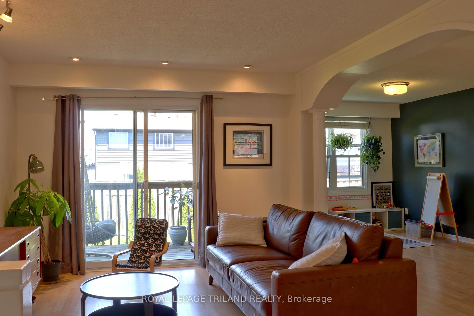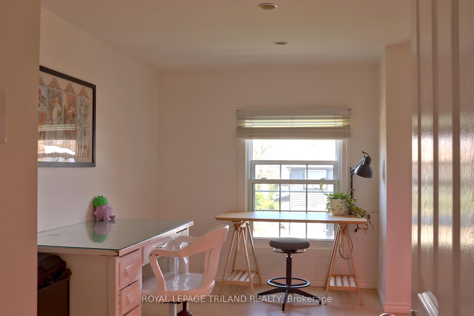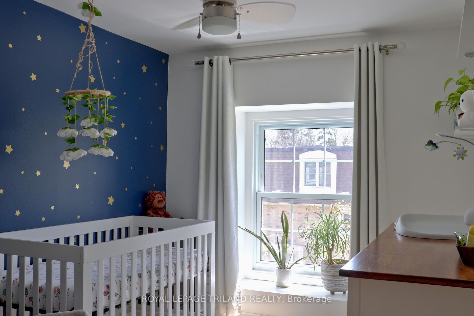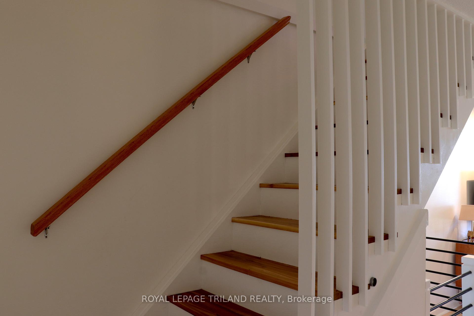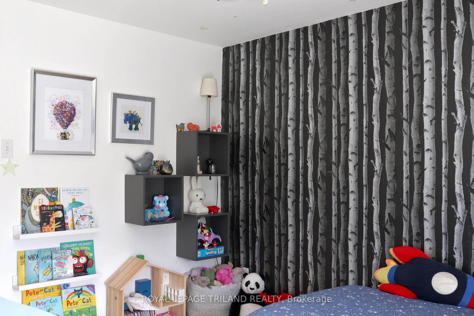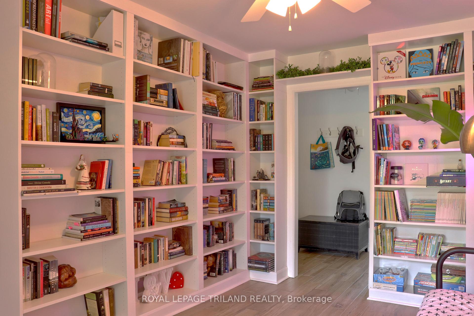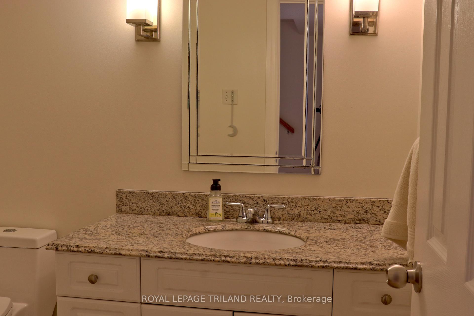$489,900
Available - For Sale
Listing ID: X12106112
900 Pondview Road , London South, N5Z 4L7, Middlesex
| FANTASTIC FOUR BEDROOM END UNIT IN A QUIET, WELL MAINTAINED COMPLEX. LOCATED ACROSS THE STREET FROM THE WESTMINSTER PONDS CONSERVATION AREA, THIS TREED COMPLEX IS A JOY TO LIVE IN. THIS UNIT HAS BEEN OPENED UP ON THE MAIN FLOOR, ALLOWING FOR A FLEXIBLE USE OF THE MAIN FLOOR SPACE. HARD SURFACE FLOORS THROUGHOUT. UPDATED KITCHEN WITH QUARTZ COUNTERTOPS AND A NEW STOVE IN 2025. NEW FURNACE IN 2020 AND A/C IN 2022. NEW "FLOATING" VANITY IN THE UPPER 4PC BATH. BOTH BATHROOMS WERE GIVEN NEW TOILETS IN 2025. ENJOY BOTH A DECK AND BALCONY SPACE. THE COMPLEX ALSO HAS TENNIS COURTS FOR YOUR USE. CLOSE TO SHOPPING AND OTHER AMENTIES. SEE THIS ONE BEFORE IT IS GONE! |
| Price | $489,900 |
| Taxes: | $2454.00 |
| Assessment Year: | 2025 |
| Occupancy: | Owner |
| Address: | 900 Pondview Road , London South, N5Z 4L7, Middlesex |
| Postal Code: | N5Z 4L7 |
| Province/State: | Middlesex |
| Directions/Cross Streets: | ON THE CORNER OF POND VIEW ROAD AND POND MILLS ROAD |
| Level/Floor | Room | Length(ft) | Width(ft) | Descriptions | |
| Room 1 | Main | Kitchen | 12.43 | 9.02 | |
| Room 2 | Main | Dining Ro | 9.02 | 7.41 | |
| Room 3 | Main | Dining Ro | 12.14 | 9.02 | |
| Room 4 | Main | Living Ro | 13.22 | 11.35 | |
| Room 5 | Main | Bathroom | 7.22 | 4.95 | 2 Pc Bath |
| Room 6 | Upper | Primary B | 14.37 | 11.87 | |
| Room 7 | Upper | Bedroom 2 | 13.09 | 9.28 | |
| Room 8 | Upper | Bedroom 3 | 11.28 | 9.09 | |
| Room 9 | Upper | Bedroom 4 | 11.28 | 8.36 | |
| Room 10 | Upper | Bathroom | 8.4 | 7.54 | 4 Pc Bath |
| Room 11 | Lower | Family Ro | 14.17 | 10.76 | |
| Room 12 | Lower | Utility R | 12 | 10.1 |
| Washroom Type | No. of Pieces | Level |
| Washroom Type 1 | 2 | Main |
| Washroom Type 2 | 4 | Upper |
| Washroom Type 3 | 0 | |
| Washroom Type 4 | 0 | |
| Washroom Type 5 | 0 |
| Total Area: | 0.00 |
| Approximatly Age: | 31-50 |
| Sprinklers: | Carb |
| Washrooms: | 2 |
| Heat Type: | Forced Air |
| Central Air Conditioning: | Central Air |
$
%
Years
This calculator is for demonstration purposes only. Always consult a professional
financial advisor before making personal financial decisions.
| Although the information displayed is believed to be accurate, no warranties or representations are made of any kind. |
| ROYAL LEPAGE TRILAND REALTY |
|
|

Edin Taravati
Sales Representative
Dir:
647-233-7778
Bus:
905-305-1600
| Book Showing | Email a Friend |
Jump To:
At a Glance:
| Type: | Com - Condo Townhouse |
| Area: | Middlesex |
| Municipality: | London South |
| Neighbourhood: | South T |
| Style: | 2-Storey |
| Approximate Age: | 31-50 |
| Tax: | $2,454 |
| Maintenance Fee: | $458 |
| Beds: | 4 |
| Baths: | 2 |
| Fireplace: | N |
Locatin Map:
Payment Calculator:

