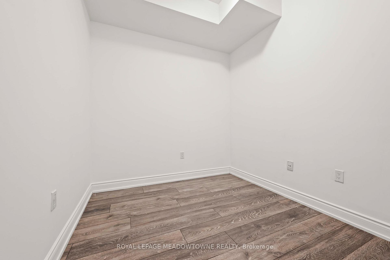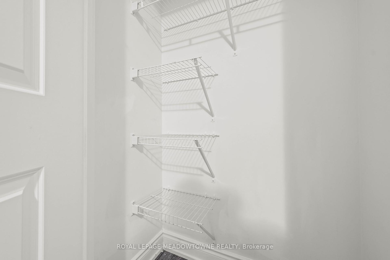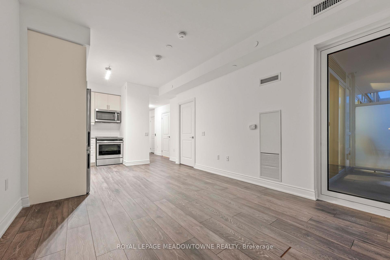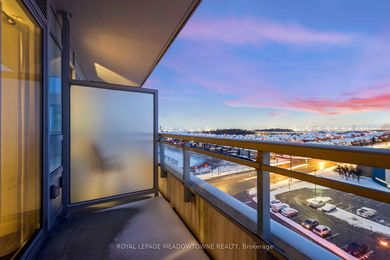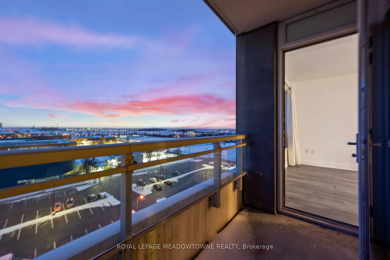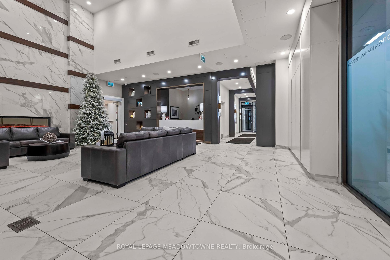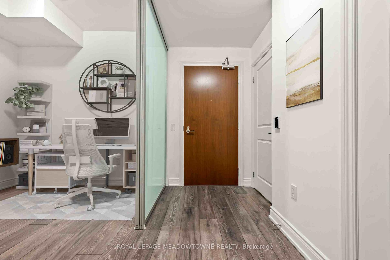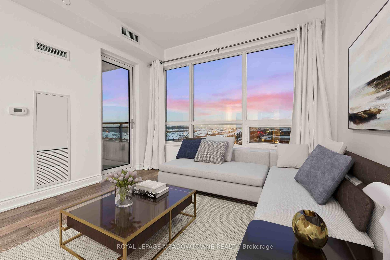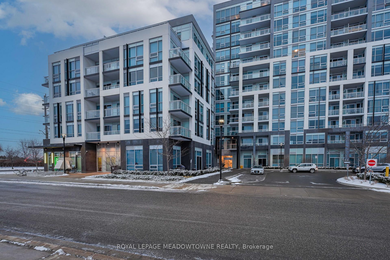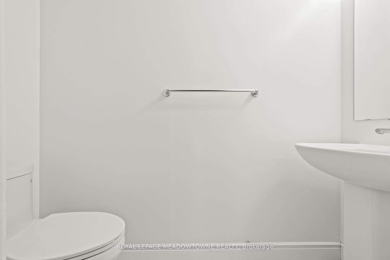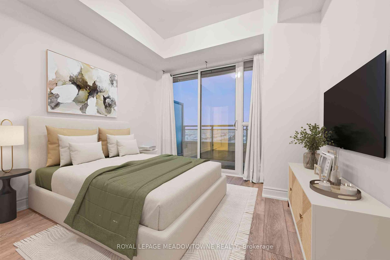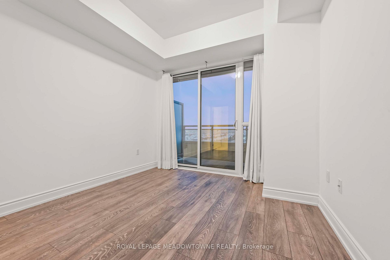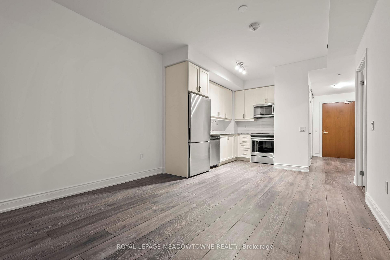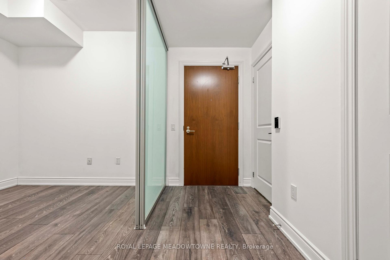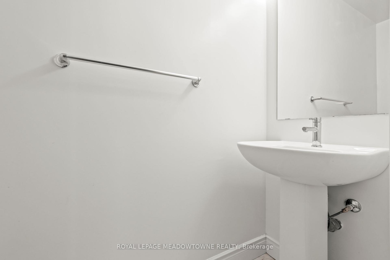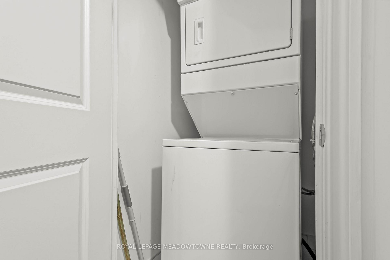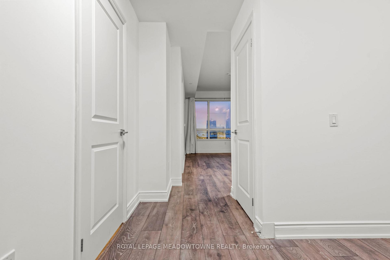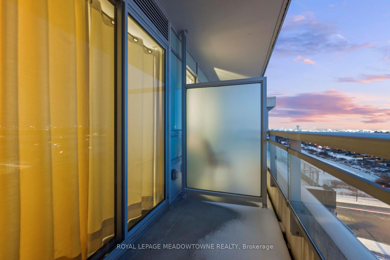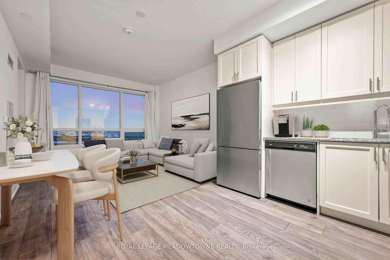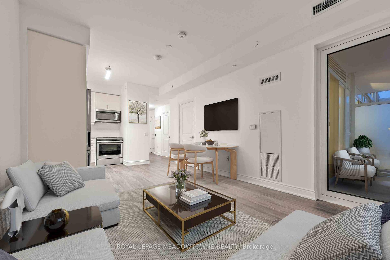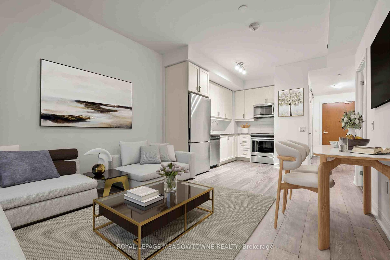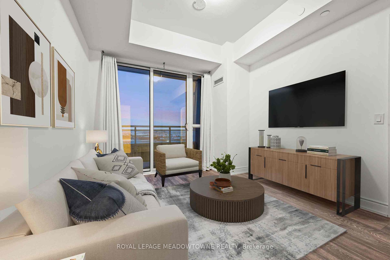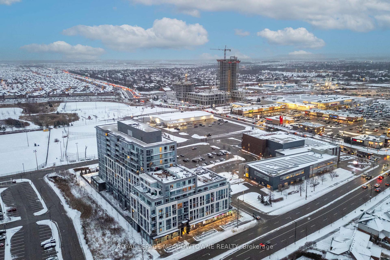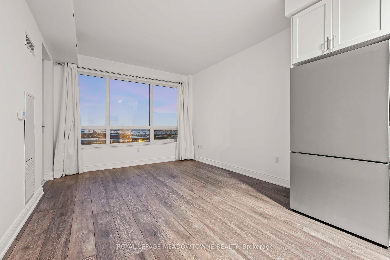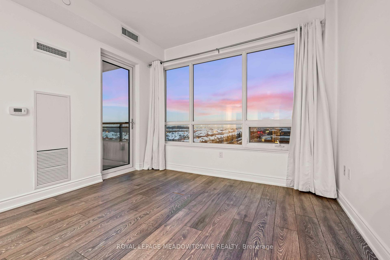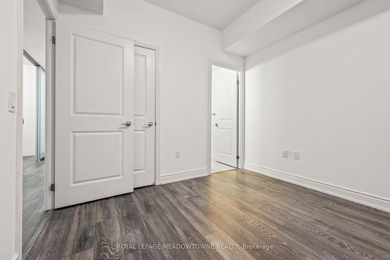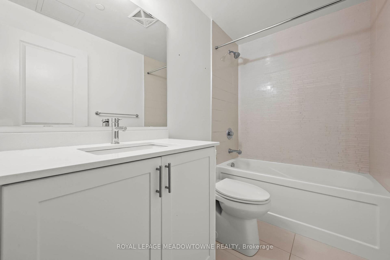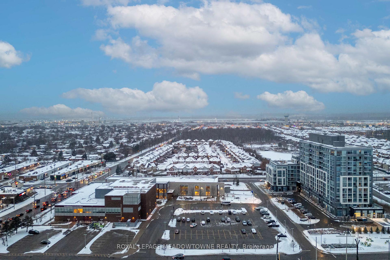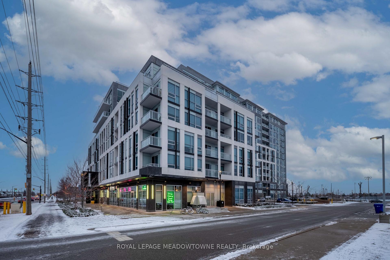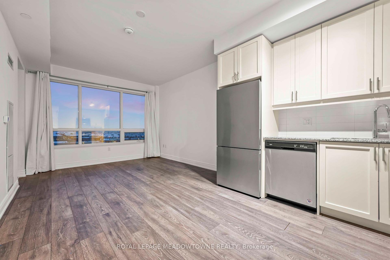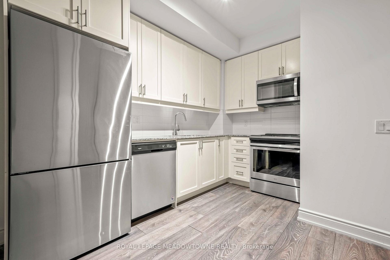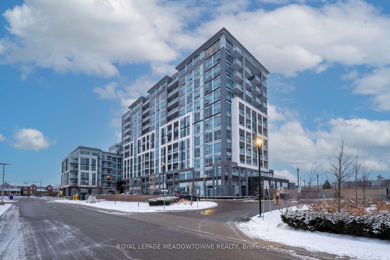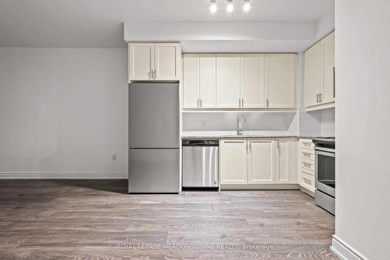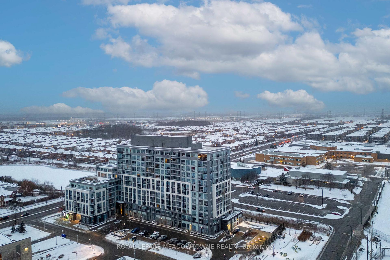$560,000
Available - For Sale
Listing ID: W12106098
1050 Main Stre , Milton, L9T 9M3, Halton
| First time homebuyers and investors, this luxurious and sophisticated condo boutique offers 24 hour concerige, on site management, a guest suite, pool with hot tub, 2 saunas, gym, yoga & pilates room, party room, library and terrace and car washing station. The unit boasts of upgraded interior just as is the ART on MAIN building. This exquisite condo unit has 1 bedroom plus large den. Primary bedroom contains 3 piece ensuite bathroom. The private balcony is spacious with great view. The 2nd bathroom is delicately located for ease of use and convivence of visit guests. Look no more for a great condo to call your new home. Location: Walk Score 79-Milton Art Centre, Community & Leisure Centre, Library, Groceries, Restaurants, LCBO & Starbucks. Parking and locker is owned. Above grade has a total of 665sf plus 50ft balcony [original source builder floor plan]. Offers anytime. Email all offers to: ola.akinyemi@royallepage.ca. |
| Price | $560,000 |
| Taxes: | $2341.95 |
| Occupancy: | Vacant |
| Address: | 1050 Main Stre , Milton, L9T 9M3, Halton |
| Postal Code: | L9T 9M3 |
| Province/State: | Halton |
| Directions/Cross Streets: | Main and Thompson |
| Level/Floor | Room | Length(ft) | Width(ft) | Descriptions | |
| Room 1 | Main | Primary B | 11.81 | 9.97 | Ensuite Bath, Closet |
| Room 2 | Main | Living Ro | 11.12 | 10.99 | Combined w/Dining |
| Room 3 | Main | Kitchen | 11.48 | 10.69 | Eat-in Kitchen |
| Room 4 | Main | Den | 7.48 | 7.87 | Laminate |
| Room 5 | Main | Foyer | 10.5 | 4.49 | Laminate, Closet |
| Washroom Type | No. of Pieces | Level |
| Washroom Type 1 | 2 | Main |
| Washroom Type 2 | 3 | Main |
| Washroom Type 3 | 0 | |
| Washroom Type 4 | 0 | |
| Washroom Type 5 | 0 |
| Total Area: | 0.00 |
| Approximatly Age: | 0-5 |
| Washrooms: | 2 |
| Heat Type: | Forced Air |
| Central Air Conditioning: | Central Air |
$
%
Years
This calculator is for demonstration purposes only. Always consult a professional
financial advisor before making personal financial decisions.
| Although the information displayed is believed to be accurate, no warranties or representations are made of any kind. |
| ROYAL LEPAGE MEADOWTOWNE REALTY |
|
|

Edin Taravati
Sales Representative
Dir:
647-233-7778
Bus:
905-305-1600
| Book Showing | Email a Friend |
Jump To:
At a Glance:
| Type: | Com - Co-op Apartment |
| Area: | Halton |
| Municipality: | Milton |
| Neighbourhood: | 1029 - DE Dempsey |
| Style: | Apartment |
| Approximate Age: | 0-5 |
| Tax: | $2,341.95 |
| Maintenance Fee: | $565.14 |
| Beds: | 1+1 |
| Baths: | 2 |
| Fireplace: | N |
Locatin Map:
Payment Calculator:

