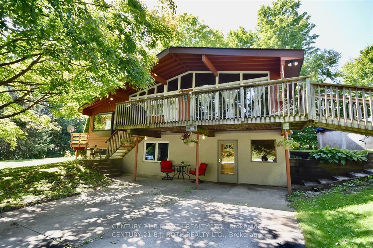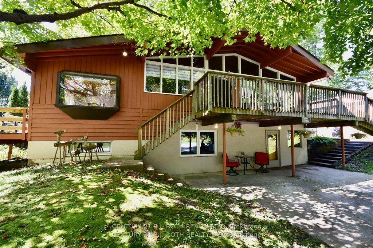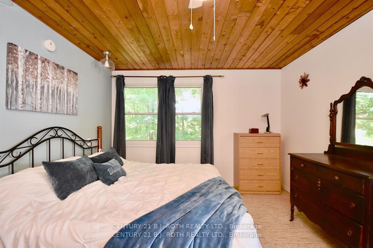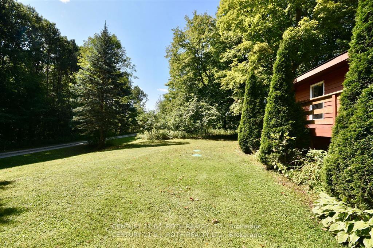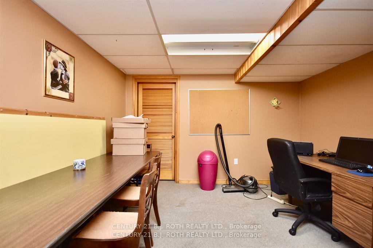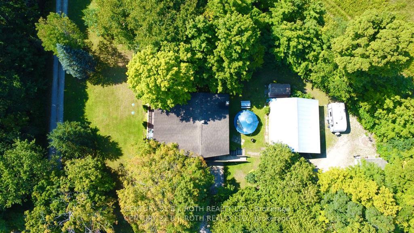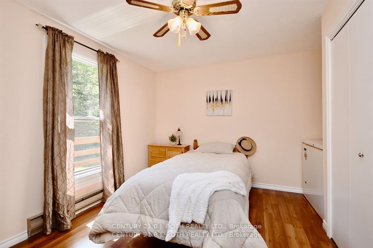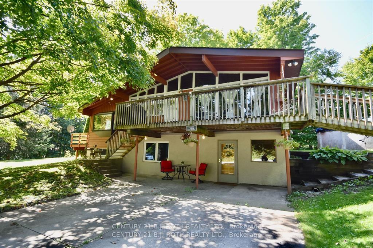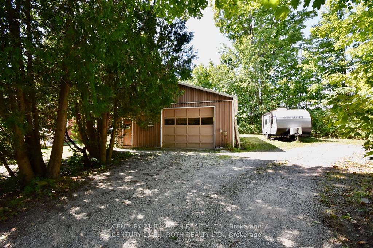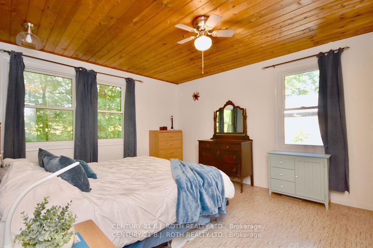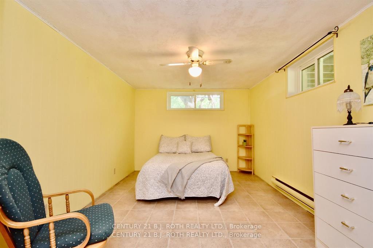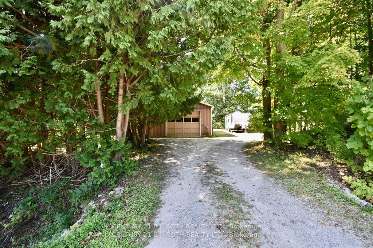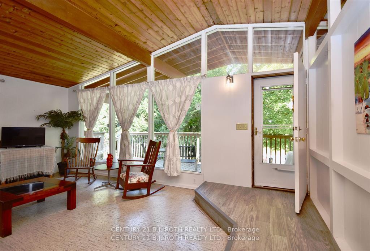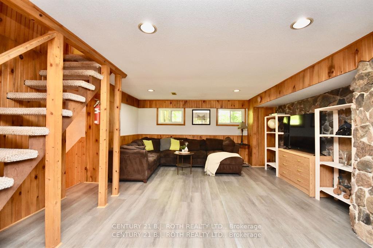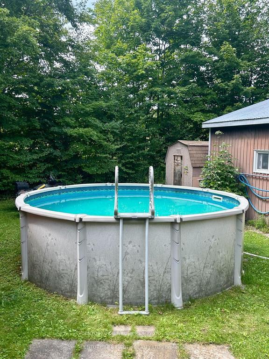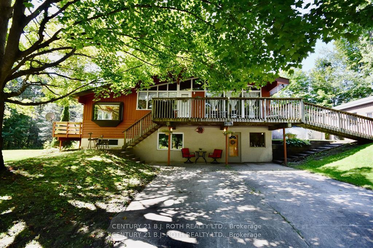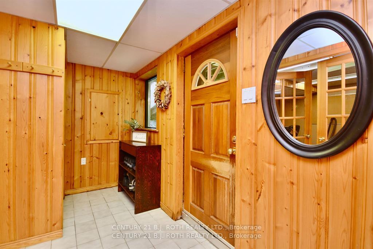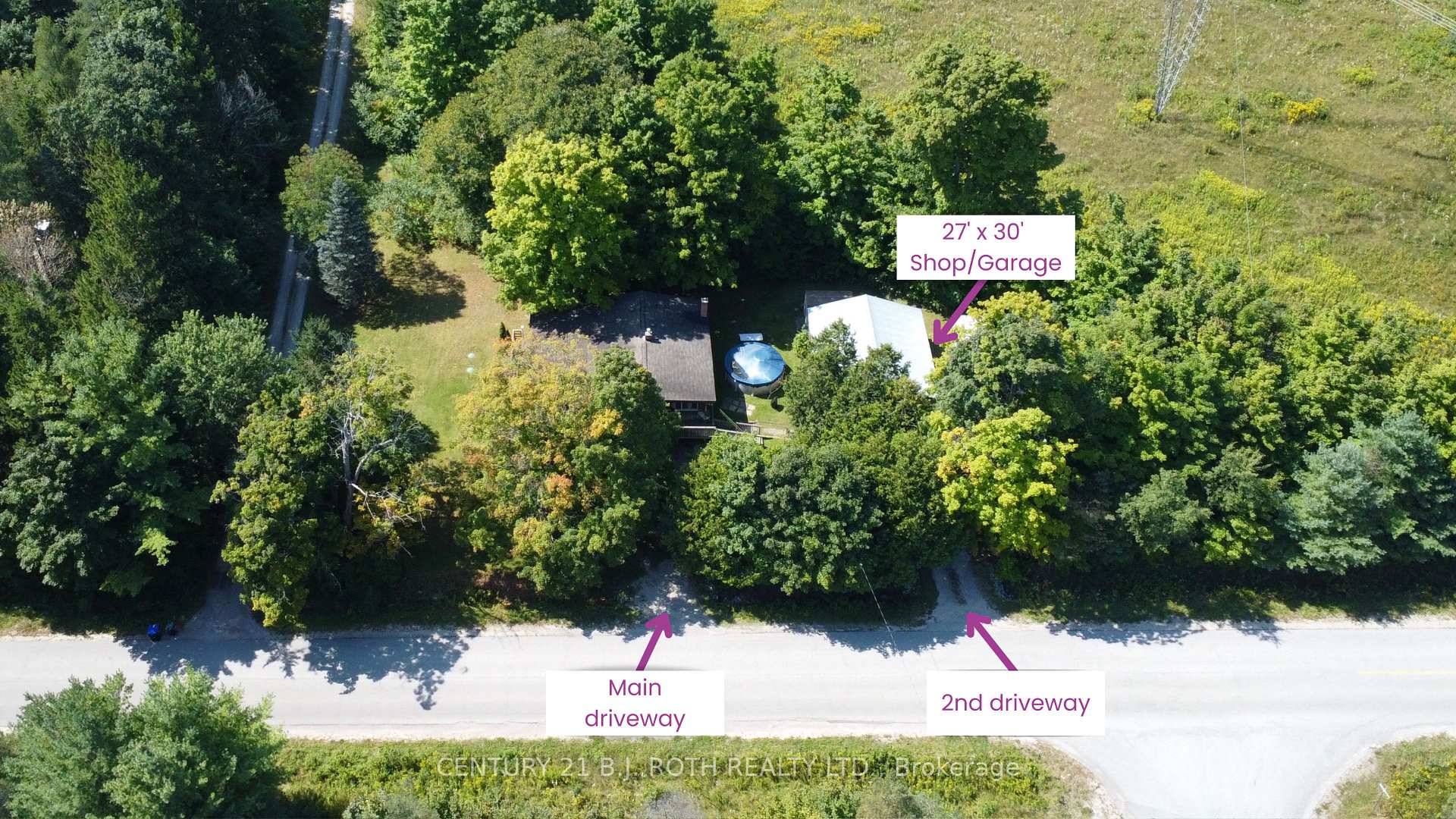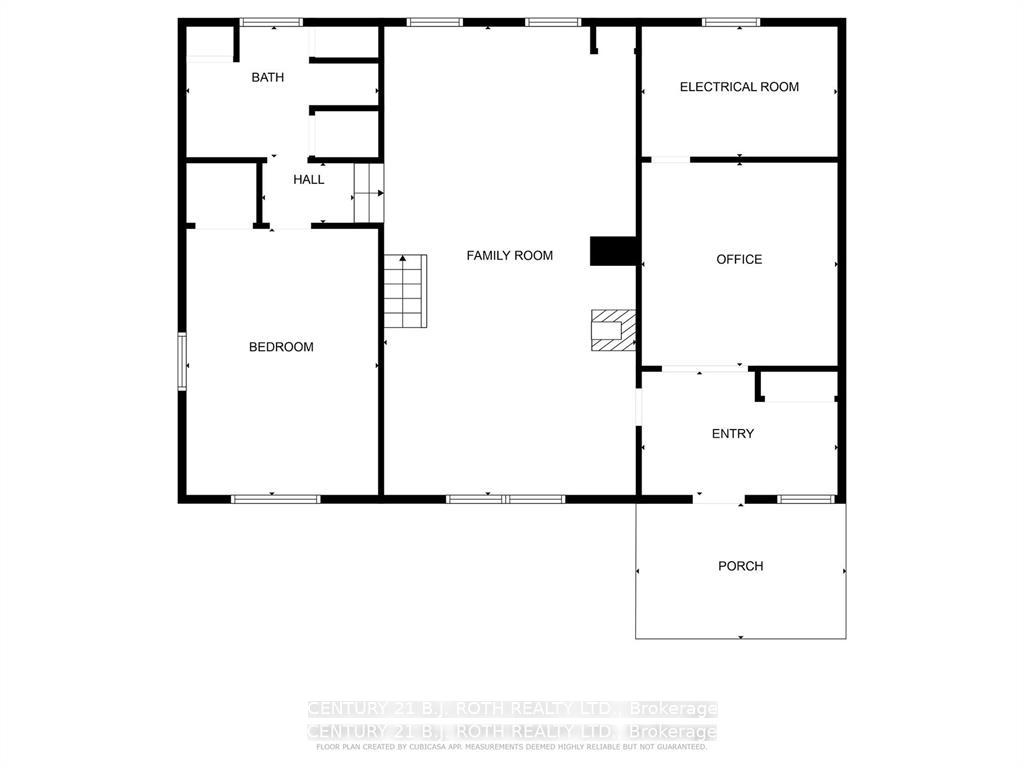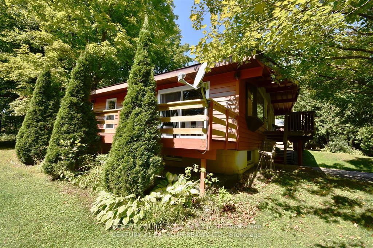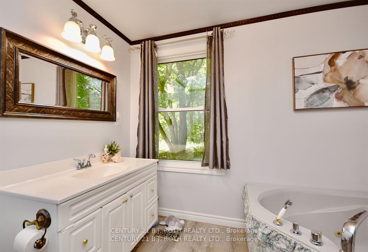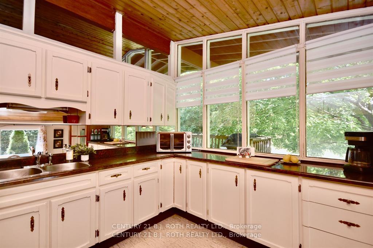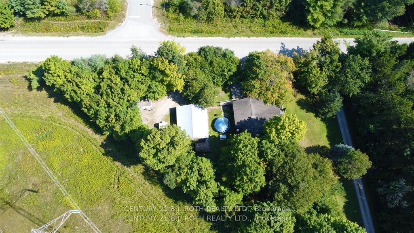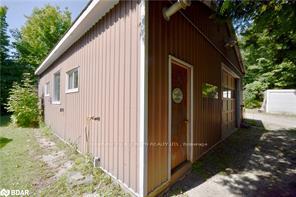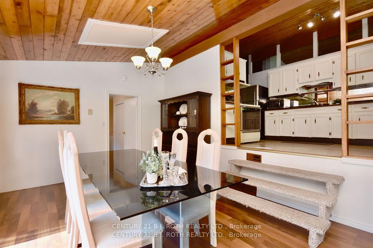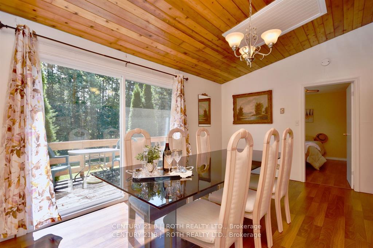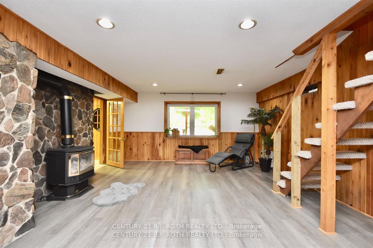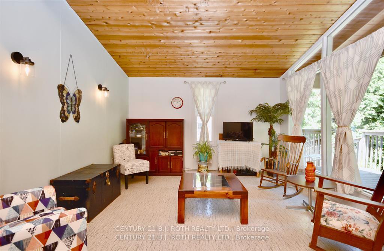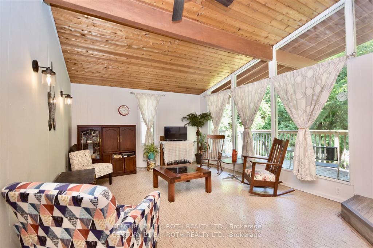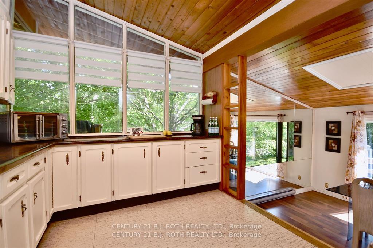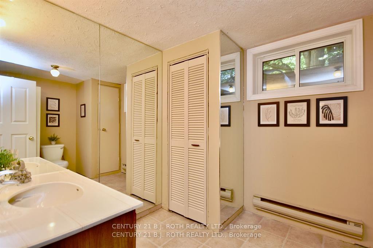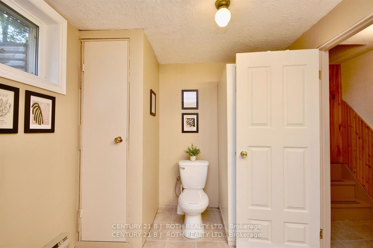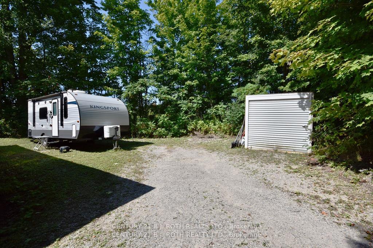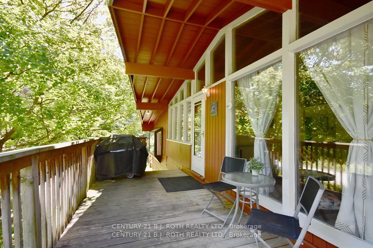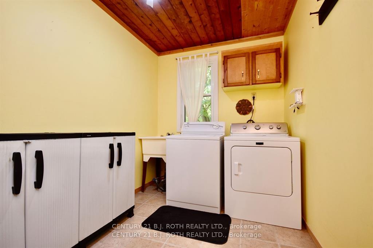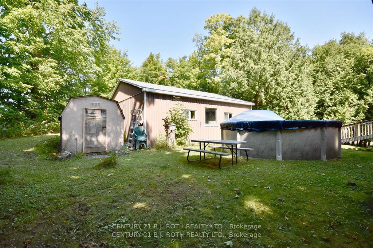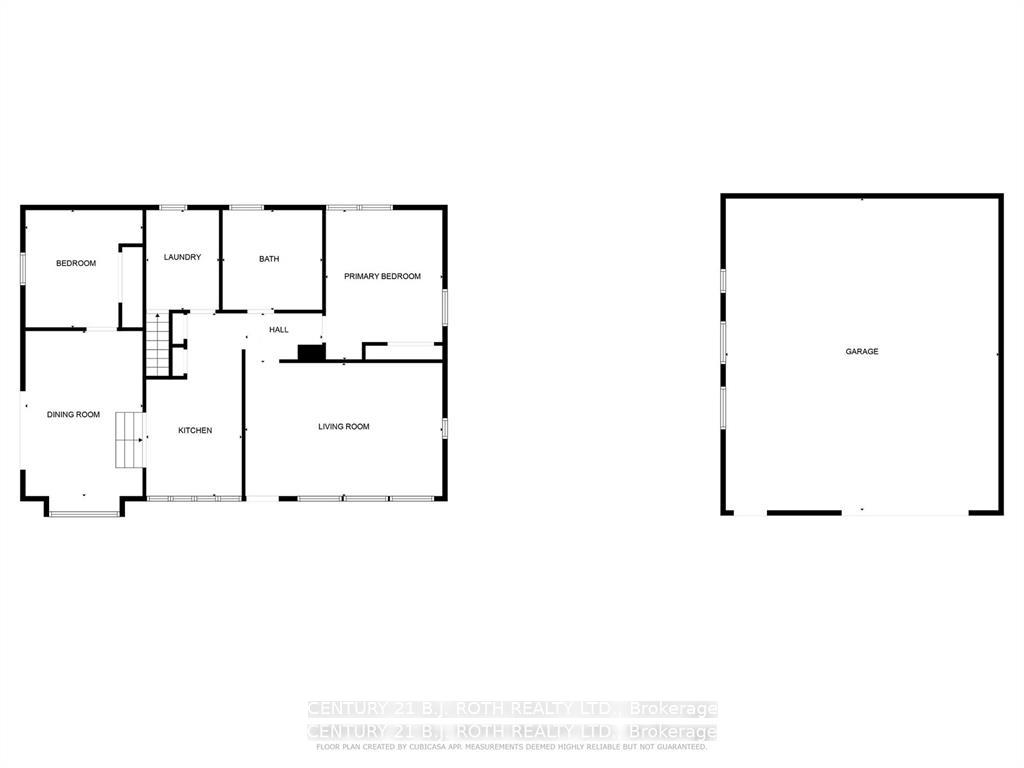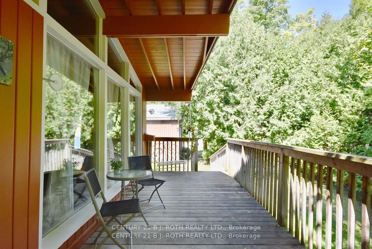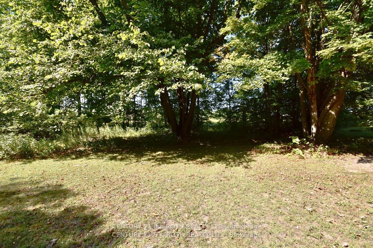$749,900
Available - For Sale
Listing ID: S12106063
1166 Gill Road , Springwater, L9X 0K2, Simcoe
| Welcome to 1166 Gill Road A Private Woodland Retreat! Nestled on a peaceful and private 0.7-acre lot, this charming home offers many options and uses and is a true haven for nature lovers! Surrounded by serene landscapes, the property features an impressive 29 ft x 31 ft heated and powered shop with 10 ft ceilings and a 12 ft x 9 ft door and 2 private driveways, ideal for the hobbyists, storage, or all your outdoor toys. Step inside to a sun-drenched living room with a soaring vaulted ceiling and a wall of windows that fills the space with natural light and seamlessly connects you to the great outdoors. The spacious deck extends your living space, perfect for relaxing or entertaining. The kitchen offers generous storage and dramatic windows, flowing effortlessly into the dining area, a perfect spot to enjoy meals with views of nature and access to the deck. The main floor features a bright bedroom, a 4-piece bath, and a spacious primary bedroom. The walk-out basement presents excellent in-law potential, with a large family room, office, bright bedroom, and a 3-piece bath. Outside, enjoy two large decks, a refreshing pool, and the peacefulness of your natural surroundings all just minutes from trails, ski hills, golf courses, and more. With schools, shopping, and recreation close by, you're never far from convenience. Recent upgrades provide peace of mind, including a new furnace and A/C (2022), owned water softener (approx. 8 years), well pump (5 years), and a new septic system (2018). Don't miss your opportunity to own this exceptional blend of comfort, privacy, and convenience! |
| Price | $749,900 |
| Taxes: | $3197.36 |
| Occupancy: | Owner |
| Address: | 1166 Gill Road , Springwater, L9X 0K2, Simcoe |
| Acreage: | .50-1.99 |
| Directions/Cross Streets: | HORSESHOE VALLEY RD W TO GILL RD |
| Rooms: | 6 |
| Bedrooms: | 2 |
| Bedrooms +: | 1 |
| Family Room: | T |
| Basement: | Finished wit, Separate Ent |
| Level/Floor | Room | Length(ft) | Width(ft) | Descriptions | |
| Room 1 | Main | Living Ro | 19.75 | 13.09 | W/O To Deck, Vaulted Ceiling(s), Large Window |
| Room 2 | Main | Kitchen | 11.51 | 9.25 | Open Concept, Large Window |
| Room 3 | Main | Dining Ro | 16.76 | 11.58 | W/O To Deck, Large Window |
| Room 4 | Main | Primary B | 13.15 | 11.68 | |
| Room 5 | Main | Bedroom 2 | 11.68 | 9.25 | Large Window |
| Room 6 | Main | Laundry | 7.25 | 9.91 | Separate Room |
| Room 7 | Lower | Family Ro | 27.75 | 15.68 | Open Concept, Large Window |
| Room 8 | Lower | Office | 13.15 | 11.32 | |
| Room 9 | Lower | Bedroom 3 | 15.32 | 10.07 | Above Grade Window, Large Closet |
| Room 10 | Lower | Mud Room | 11.91 | 7.51 | Walk-Out, Large Closet |
| Washroom Type | No. of Pieces | Level |
| Washroom Type 1 | 5 | Main |
| Washroom Type 2 | 3 | Lower |
| Washroom Type 3 | 0 | |
| Washroom Type 4 | 0 | |
| Washroom Type 5 | 0 |
| Total Area: | 0.00 |
| Approximatly Age: | 51-99 |
| Property Type: | Detached |
| Style: | Bungalow-Raised |
| Exterior: | Wood |
| Garage Type: | Detached |
| (Parking/)Drive: | Front Yard |
| Drive Parking Spaces: | 8 |
| Park #1 | |
| Parking Type: | Front Yard |
| Park #2 | |
| Parking Type: | Front Yard |
| Park #3 | |
| Parking Type: | Private Do |
| Pool: | Above Gr |
| Other Structures: | Garden Shed, W |
| Approximatly Age: | 51-99 |
| Approximatly Square Footage: | 1100-1500 |
| Property Features: | School Bus R, Skiing |
| CAC Included: | N |
| Water Included: | N |
| Cabel TV Included: | N |
| Common Elements Included: | N |
| Heat Included: | N |
| Parking Included: | N |
| Condo Tax Included: | N |
| Building Insurance Included: | N |
| Fireplace/Stove: | Y |
| Heat Type: | Forced Air |
| Central Air Conditioning: | Central Air |
| Central Vac: | N |
| Laundry Level: | Syste |
| Ensuite Laundry: | F |
| Sewers: | Septic |
| Water: | Drilled W |
| Water Supply Types: | Drilled Well |
| Utilities-Cable: | Y |
| Utilities-Hydro: | Y |
$
%
Years
This calculator is for demonstration purposes only. Always consult a professional
financial advisor before making personal financial decisions.
| Although the information displayed is believed to be accurate, no warranties or representations are made of any kind. |
| CENTURY 21 B.J. ROTH REALTY LTD. |
|
|

Edin Taravati
Sales Representative
Dir:
647-233-7778
Bus:
905-305-1600
| Book Showing | Email a Friend |
Jump To:
At a Glance:
| Type: | Freehold - Detached |
| Area: | Simcoe |
| Municipality: | Springwater |
| Neighbourhood: | Midhurst |
| Style: | Bungalow-Raised |
| Approximate Age: | 51-99 |
| Tax: | $3,197.36 |
| Beds: | 2+1 |
| Baths: | 2 |
| Fireplace: | Y |
| Pool: | Above Gr |
Locatin Map:
Payment Calculator:

