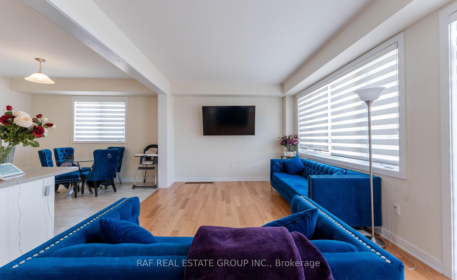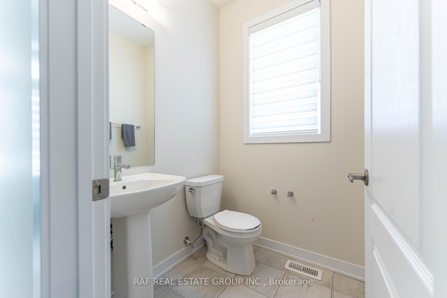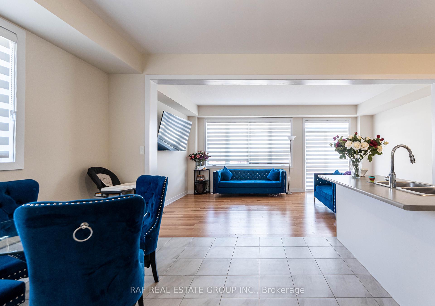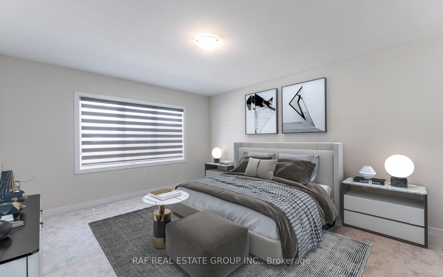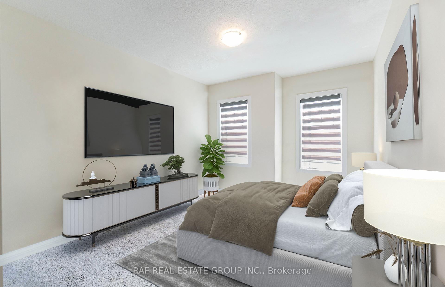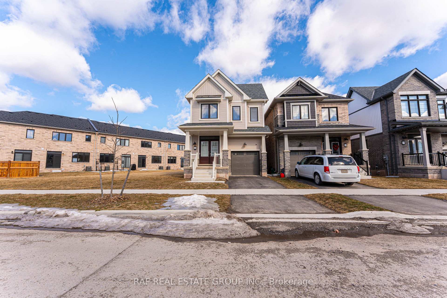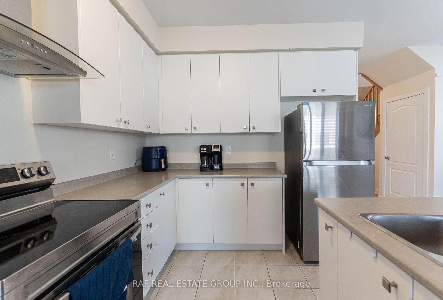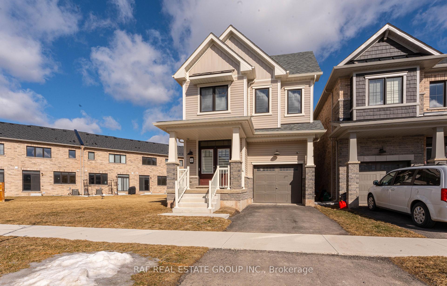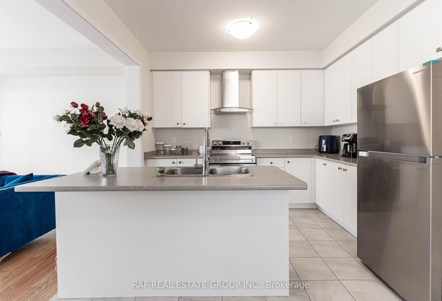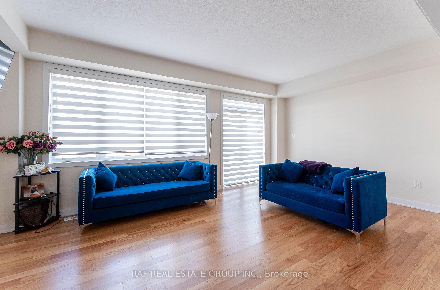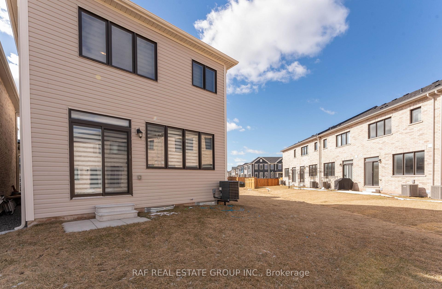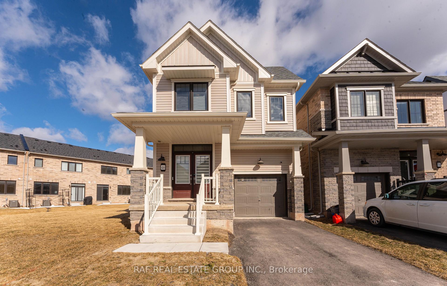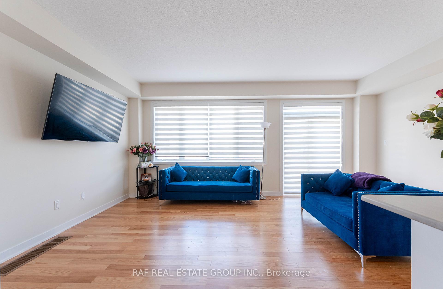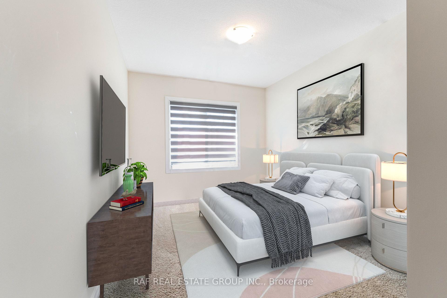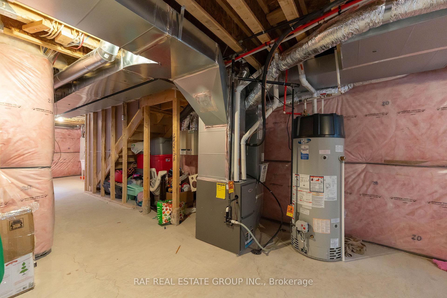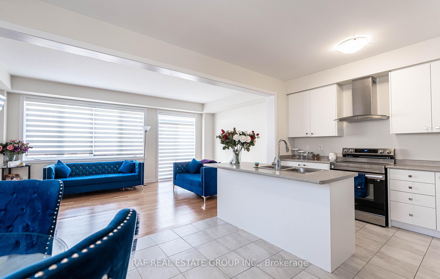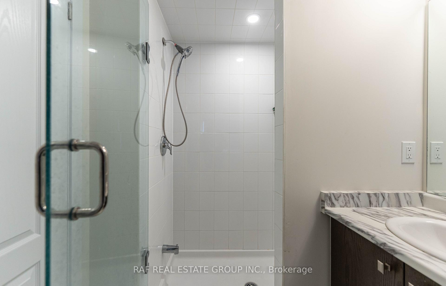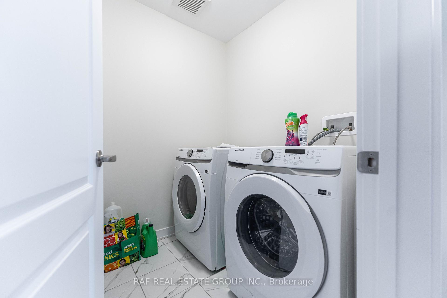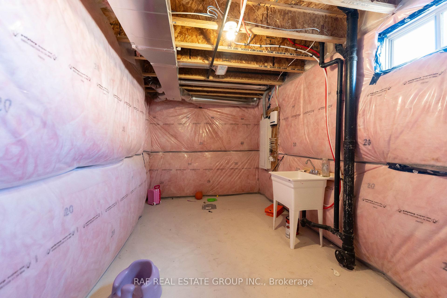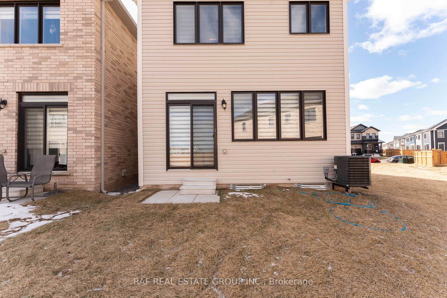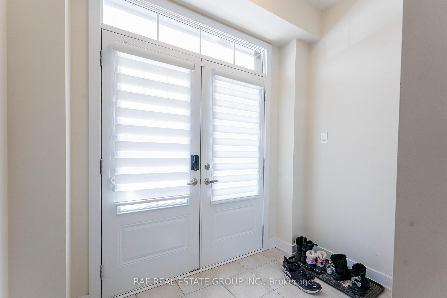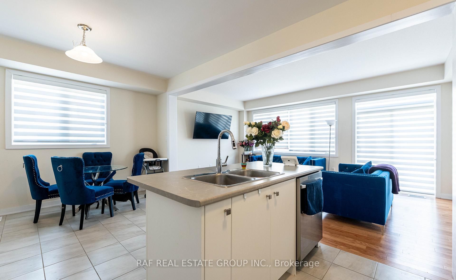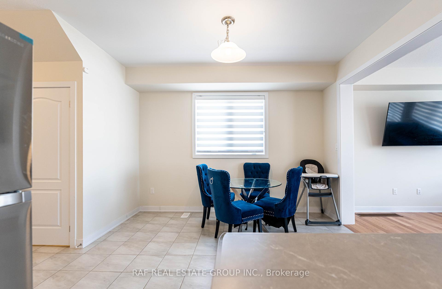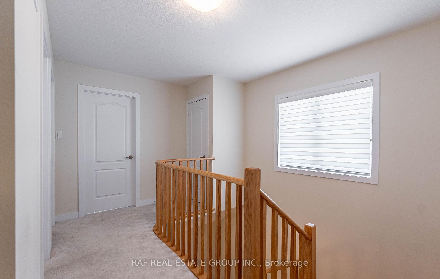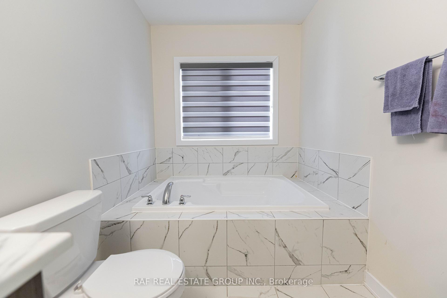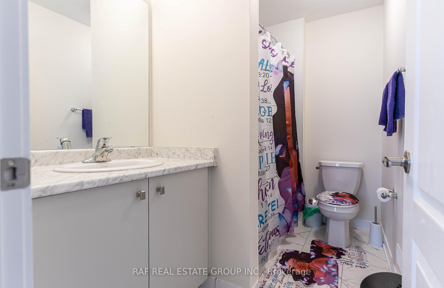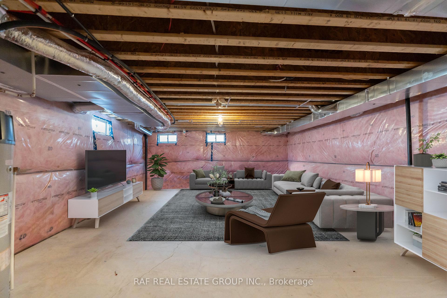$698,900
Available - For Sale
Listing ID: X12035799
46 Rudder Road , Welland, L3B 0M5, Niagara
| Welcome to 46 Rudder Road, a meticulously designed detached home located in the heart of Welland, Ontario. This newly constructed residence offers modern living with proximity to local amenities and natural beauty, all situated on a huge lot measuring 95.15' x 109.80', providing plenty of space for outdoor activities and future potential.Spacious Layout: Boasting approximately 1,863 sq ft, this home features an open-concept design with abundant natural light throughout.Gourmet Kitchen: The chef-inspired kitchen is equipped with contemporary finishes and a central island, seamlessly flowing into the great roomideal for both daily living and entertaining.Comfortable Bedrooms: The second floor hosts four generously sized bedrooms, including a primary suite with a walk-in closet and a luxurious four-piece ensuite bathroom.Modern Amenities: Enjoy the convenience of second-floor laundry facilities and direct garage access through the main floor.Huge Lot: Situated on a 95.15' x 109.80' lot, this property offers a large backyard providing endless possibilities.Prime Location: Situated just steps from the Welland Canal, this home is also near the Empire Sportsplex, The Seaway Mall, Walmart, and dining options. Educational institutions such as Niagara College are a short drive away, making it an excellent choice for families and professionals alike. |
| Price | $698,900 |
| Taxes: | $4331.32 |
| Assessment Year: | 2024 |
| Occupancy: | Tenant |
| Address: | 46 Rudder Road , Welland, L3B 0M5, Niagara |
| Directions/Cross Streets: | Forks Road E and Eastbridge Ave |
| Rooms: | 9 |
| Bedrooms: | 4 |
| Bedrooms +: | 0 |
| Family Room: | F |
| Basement: | Full, Unfinished |
| Washroom Type | No. of Pieces | Level |
| Washroom Type 1 | 2 | Main |
| Washroom Type 2 | 4 | Second |
| Washroom Type 3 | 4 | Second |
| Washroom Type 4 | 0 | |
| Washroom Type 5 | 0 |
| Total Area: | 0.00 |
| Approximatly Age: | 0-5 |
| Property Type: | Detached |
| Style: | 2-Storey |
| Exterior: | Aluminum Siding, Stone |
| Garage Type: | Attached |
| (Parking/)Drive: | Available |
| Drive Parking Spaces: | 1 |
| Park #1 | |
| Parking Type: | Available |
| Park #2 | |
| Parking Type: | Available |
| Pool: | None |
| Approximatly Age: | 0-5 |
| Approximatly Square Footage: | 1500-2000 |
| CAC Included: | N |
| Water Included: | N |
| Cabel TV Included: | N |
| Common Elements Included: | N |
| Heat Included: | N |
| Parking Included: | N |
| Condo Tax Included: | N |
| Building Insurance Included: | N |
| Fireplace/Stove: | N |
| Heat Type: | Forced Air |
| Central Air Conditioning: | Central Air |
| Central Vac: | N |
| Laundry Level: | Syste |
| Ensuite Laundry: | F |
| Sewers: | Sewer |
$
%
Years
This calculator is for demonstration purposes only. Always consult a professional
financial advisor before making personal financial decisions.
| Although the information displayed is believed to be accurate, no warranties or representations are made of any kind. |
| RAF REAL ESTATE GROUP INC. |
|
|

Edin Taravati
Sales Representative
Dir:
647-233-7778
Bus:
905-305-1600
| Book Showing | Email a Friend |
Jump To:
At a Glance:
| Type: | Freehold - Detached |
| Area: | Niagara |
| Municipality: | Welland |
| Neighbourhood: | 774 - Dain City |
| Style: | 2-Storey |
| Approximate Age: | 0-5 |
| Tax: | $4,331.32 |
| Beds: | 4 |
| Baths: | 3 |
| Fireplace: | N |
| Pool: | None |
Locatin Map:
Payment Calculator:

