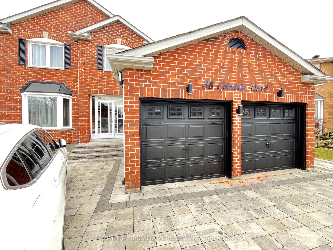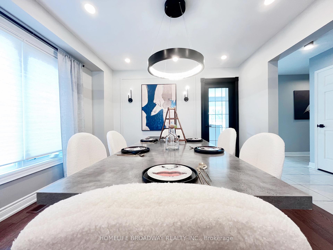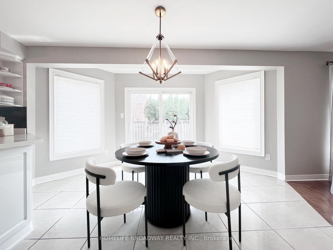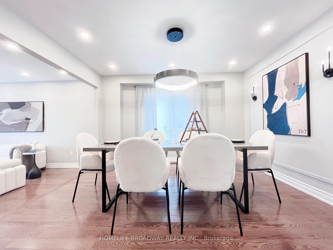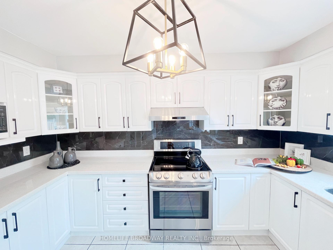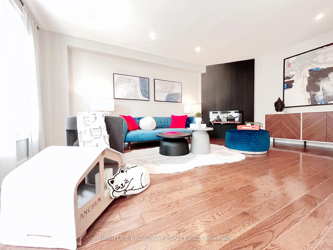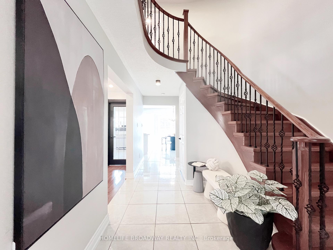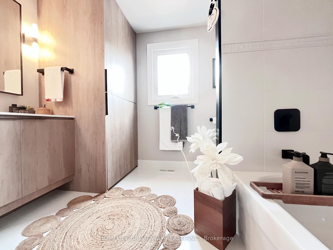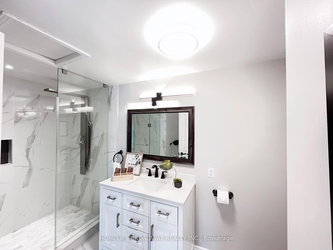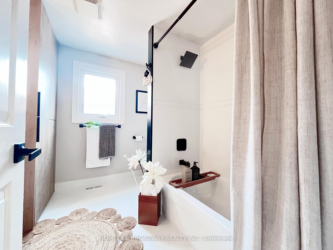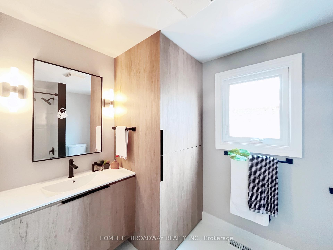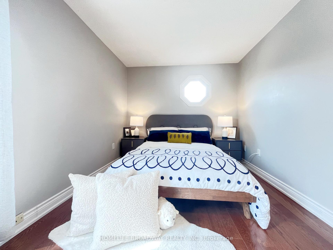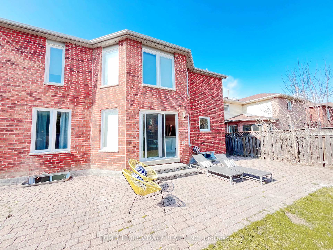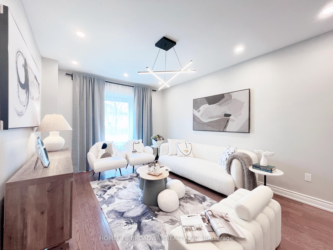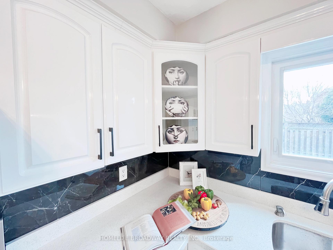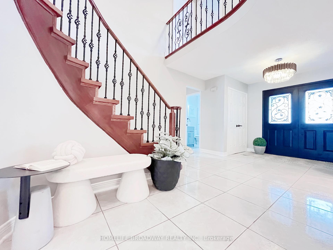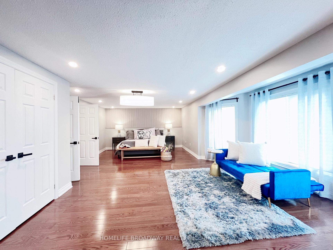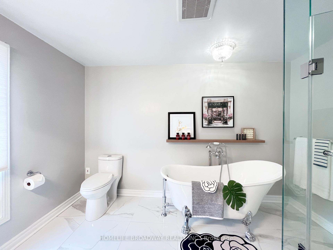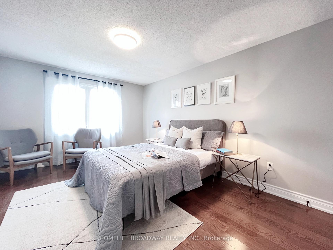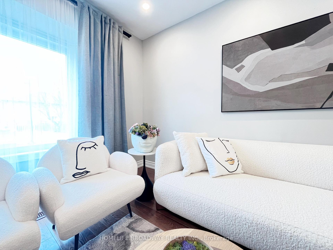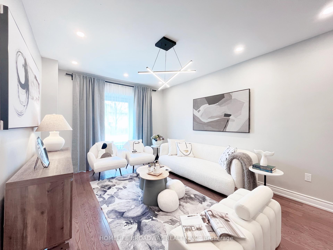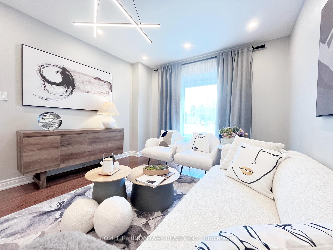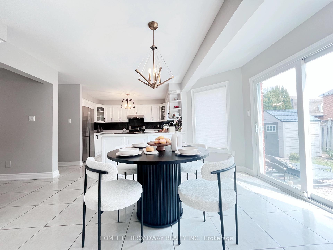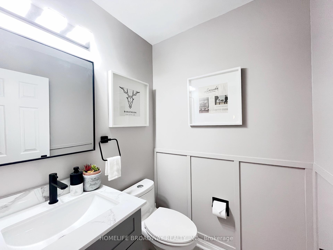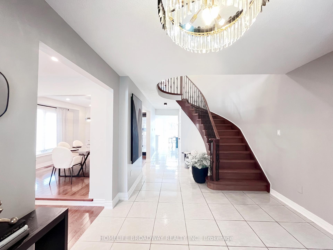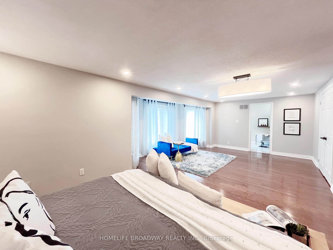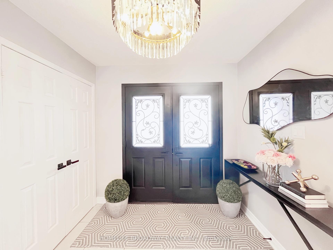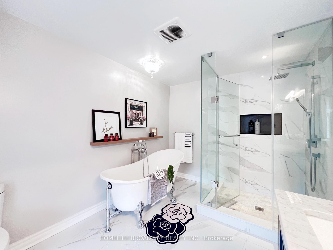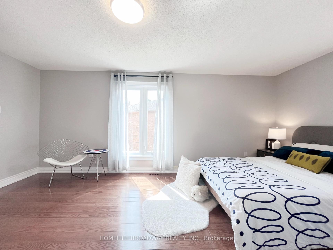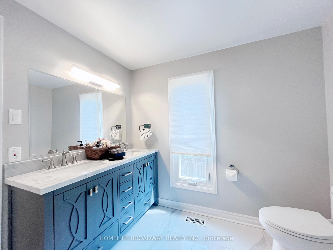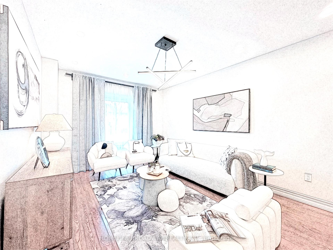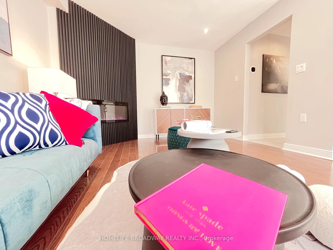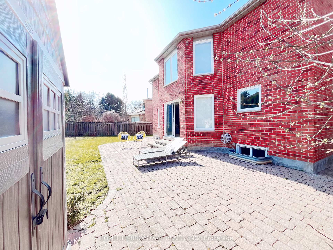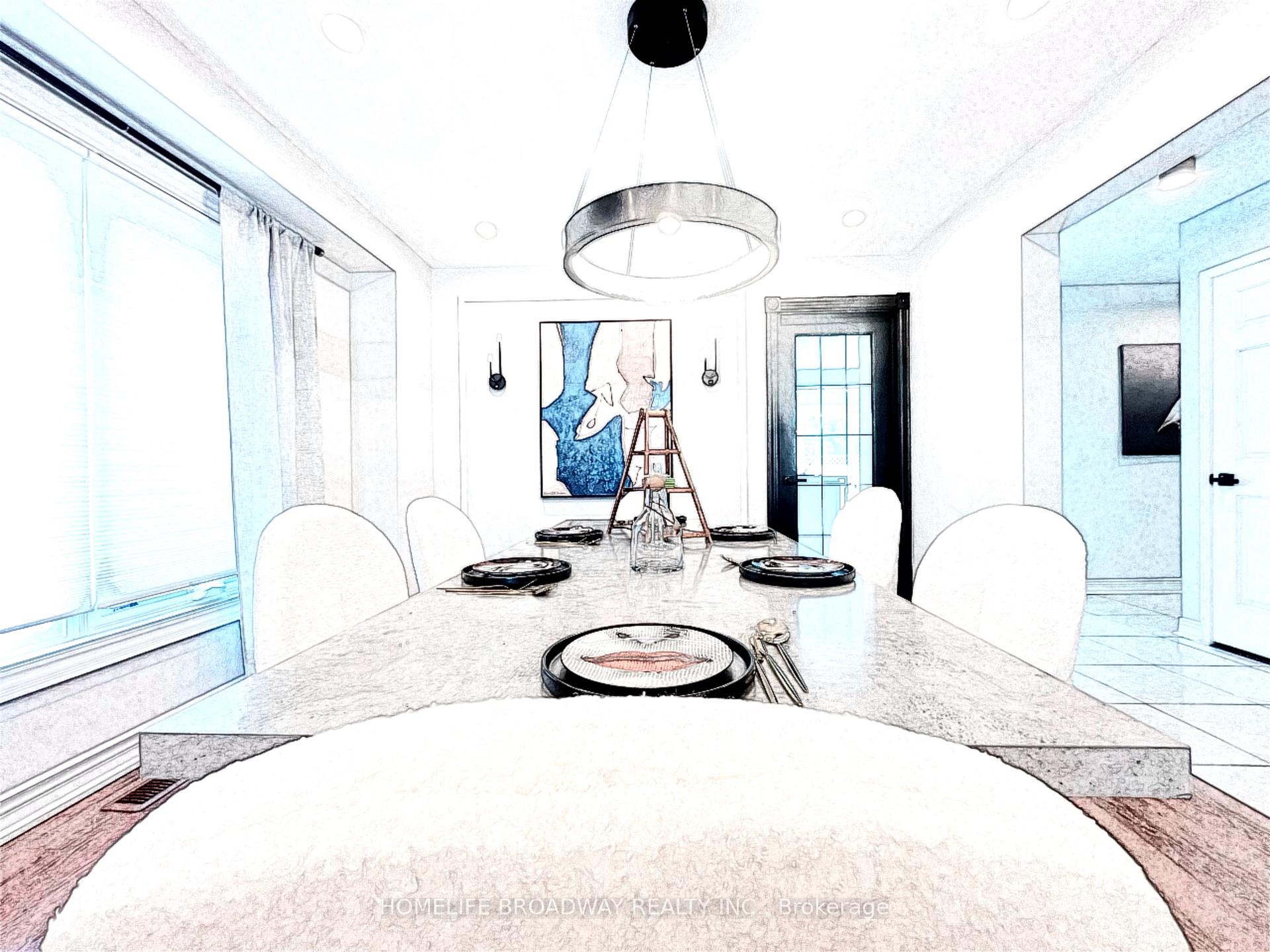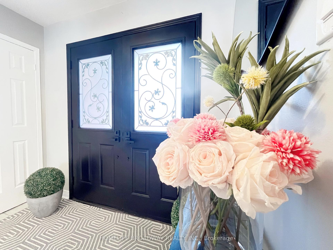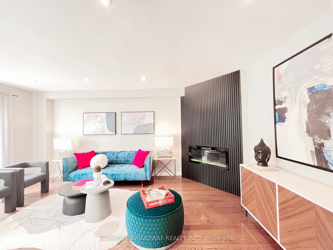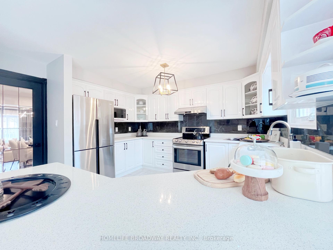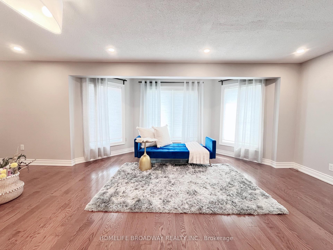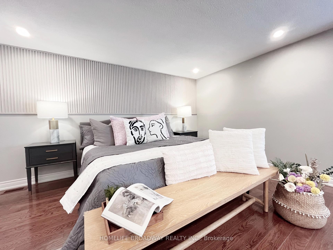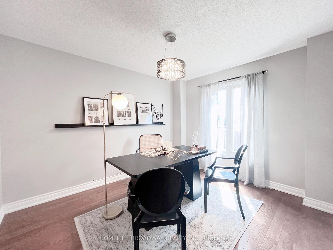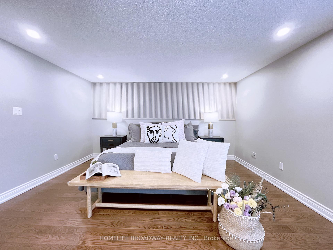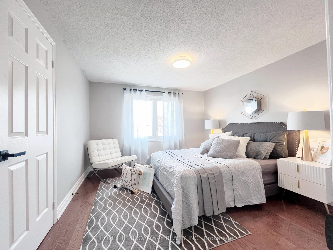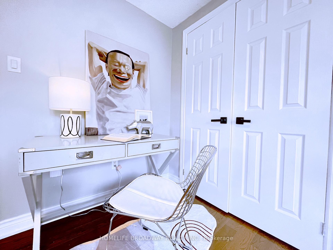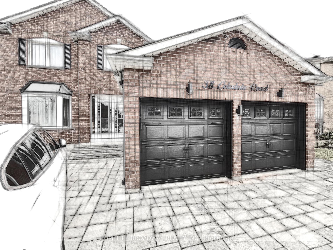$2,199,000
Available - For Sale
Listing ID: N12105940
38 Coledale Road , Markham, L3R 7W9, York
| Spacious Unionville Home with Income Potential in Prime Location. Situated on a generous 47 x 115 ft lot, (wider at rear 65.69 Ft). this home offers a double car garage & an expansive interlock driveway w/ additional parking for 4 vehicles. Boasting almost 3000 sq ft + 1326 sq ft (Bsmt) of living space, this carpet-free residence provides ample room for comfortable living and a multitude of possibilities. Step through the double door main entrance into a wide, welcoming foyer that leads to a spacious open-concept main floor. The 9'ft ceiling ht, living rm provides a comfortable and inviting area for relaxation. The adjacent sophisticated dining rm sets the stage for elegant meals and memorable gatherings. The main floor also features a versatile library, offering a quiet retreat or a dedicated study. The big kit offers a practical and spacious area for meal preparation & family interaction. Its generous size provides plenty of room for movement, making it a functional hub for everyday life. The family rm, ideally situated for casual gatherings, serves as a key space for connection & shared moments.Upstairs, you'll find four well-sized bedrooms, including a large master br that benefits from abundant natural light streaming through its many windows. The master suite includes a 5-piece ensuite bathroom.The fully finished bsmt, with its separate entrance, presents a significant asset: the potential for a rental accessory apartment, offering a valuable income stream. Enjoy the benefits of a wide backyard with a storage shed, providing outdoor space for recreation & storage. This property's true value lies in its prime Unionville location within the top-ranked school zone: St. Justin Martyr E.S. (5 min walk), Coledale P.S. (2 min walk), & Unionville S.S. (10 min walk). This is an excellent opportunity to secure a large home in a sought-after neighbourhood with significant potential & income-generating capabilities, designed with family living & entertaining in mind. |
| Price | $2,199,000 |
| Taxes: | $8642.00 |
| Assessment Year: | 2024 |
| Occupancy: | Vacant |
| Address: | 38 Coledale Road , Markham, L3R 7W9, York |
| Directions/Cross Streets: | Warden Ave/Apple Creek Blvd |
| Rooms: | 9 |
| Bedrooms: | 4 |
| Bedrooms +: | 3 |
| Family Room: | T |
| Basement: | Separate Ent |
| Level/Floor | Room | Length(ft) | Width(ft) | Descriptions | |
| Room 1 | Main | Living Ro | 17.22 | 10.99 | Hardwood Floor, Bay Window, Pot Lights |
| Room 2 | Main | Dining Ro | 11.15 | 11.58 | Hardwood Floor, Large Window, Pot Lights |
| Room 3 | Main | Family Ro | 17.38 | 11.68 | Hardwood Floor, Electric Fireplace, Overlooks Backyard |
| Room 4 | Main | Kitchen | 10.82 | 13.22 | Porcelain Floor, Stainless Steel Appl, Backsplash |
| Room 5 | Main | Breakfast | 10.17 | 13.22 | Porcelain Floor, Combined w/Kitchen, W/O To Garden |
| Room 6 | Main | Office | 11.48 | 10.17 | Hardwood Floor, Large Window |
| Room 7 | Second | Primary B | 24.99 | 18.04 | Hardwood Floor, 5 Pc Ensuite, Large Window |
| Room 8 | Second | Bedroom 2 | 15.42 | 10.82 | Hardwood Floor, Double Closet, Large Window |
| Room 9 | Second | Bedroom 3 | 12.33 | 11.15 | Hardwood Floor, Double Closet, Large Window |
| Room 10 | Second | Bedroom 4 | 17.91 | 11.15 | Hardwood Floor, 3 Pc Ensuite, Double Closet |
| Room 11 | Basement | Recreatio | 39.69 | 10.66 | Laminate, Pot Lights, Open Concept |
| Room 12 | Basement | Kitchen | 10.82 | 9.15 | Porcelain Floor, Stainless Steel Appl, Quartz Counter |
| Room 13 | Basement | Bedroom | 14.17 | 10.66 | Laminate, Pot Lights, Large Closet |
| Room 14 | Basement | Bedroom | 11.68 | 10.66 | Laminate, Pot Lights, Large Closet |
| Room 15 | Basement | Bedroom | 10.66 | 10.66 | Laminate, Pot Lights, Window |
| Washroom Type | No. of Pieces | Level |
| Washroom Type 1 | 2 | Main |
| Washroom Type 2 | 5 | Upper |
| Washroom Type 3 | 3 | Upper |
| Washroom Type 4 | 2 | Basement |
| Washroom Type 5 | 3 | Basement |
| Total Area: | 0.00 |
| Property Type: | Detached |
| Style: | 2-Storey |
| Exterior: | Brick |
| Garage Type: | Attached |
| (Parking/)Drive: | Front Yard |
| Drive Parking Spaces: | 4 |
| Park #1 | |
| Parking Type: | Front Yard |
| Park #2 | |
| Parking Type: | Front Yard |
| Park #3 | |
| Parking Type: | Private Tr |
| Pool: | None |
| Approximatly Square Footage: | 2500-3000 |
| CAC Included: | N |
| Water Included: | N |
| Cabel TV Included: | N |
| Common Elements Included: | N |
| Heat Included: | N |
| Parking Included: | N |
| Condo Tax Included: | N |
| Building Insurance Included: | N |
| Fireplace/Stove: | Y |
| Heat Type: | Forced Air |
| Central Air Conditioning: | Central Air |
| Central Vac: | Y |
| Laundry Level: | Syste |
| Ensuite Laundry: | F |
| Elevator Lift: | False |
| Sewers: | Sewer |
$
%
Years
This calculator is for demonstration purposes only. Always consult a professional
financial advisor before making personal financial decisions.
| Although the information displayed is believed to be accurate, no warranties or representations are made of any kind. |
| HOMELIFE BROADWAY REALTY INC. |
|
|

Edin Taravati
Sales Representative
Dir:
647-233-7778
Bus:
905-305-1600
| Book Showing | Email a Friend |
Jump To:
At a Glance:
| Type: | Freehold - Detached |
| Area: | York |
| Municipality: | Markham |
| Neighbourhood: | Unionville |
| Style: | 2-Storey |
| Tax: | $8,642 |
| Beds: | 4+3 |
| Baths: | 6 |
| Fireplace: | Y |
| Pool: | None |
Locatin Map:
Payment Calculator:

