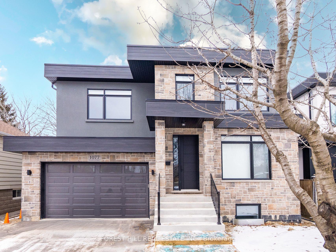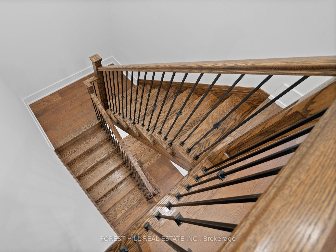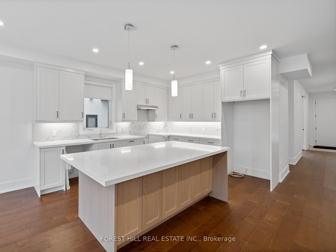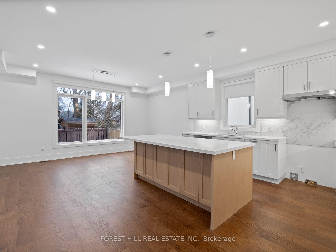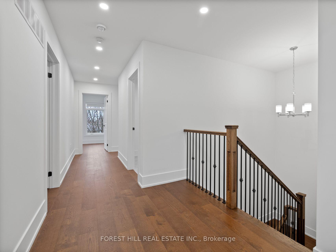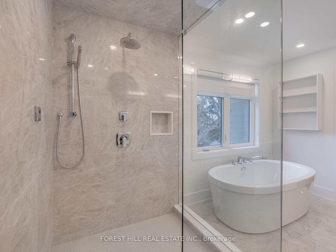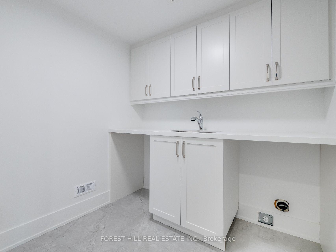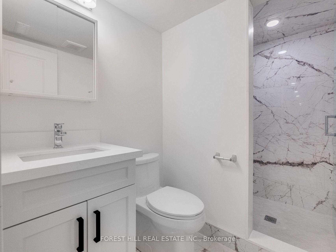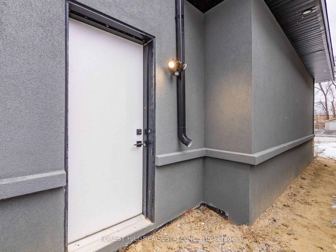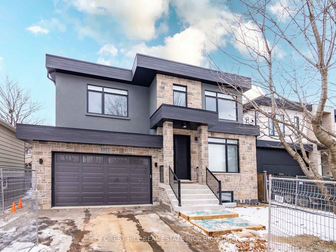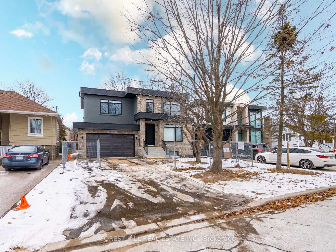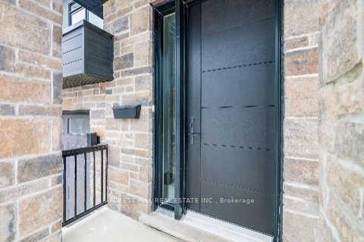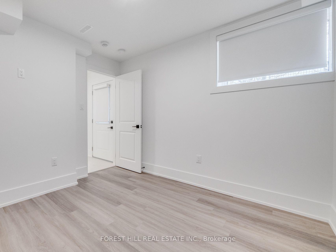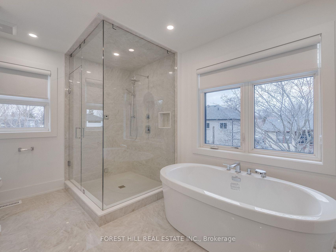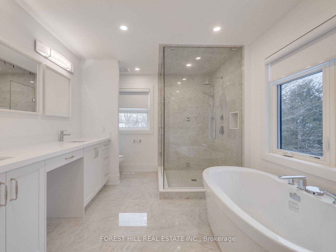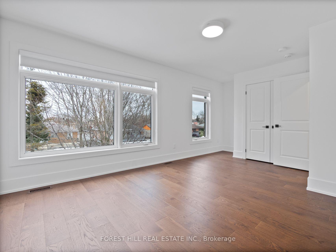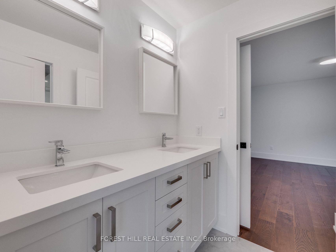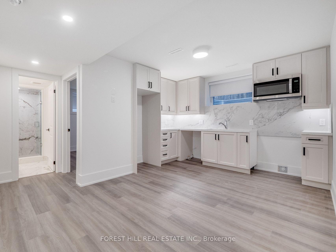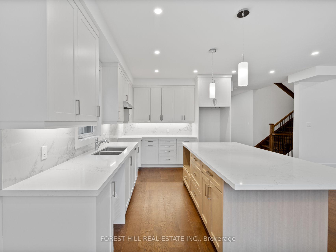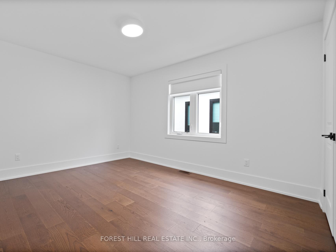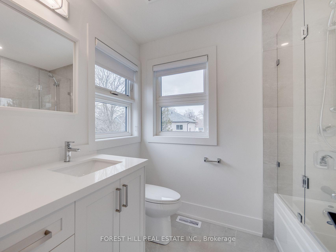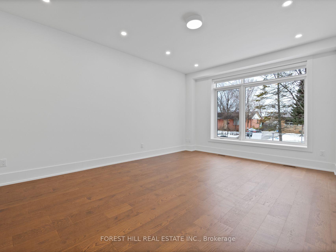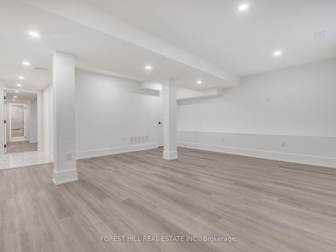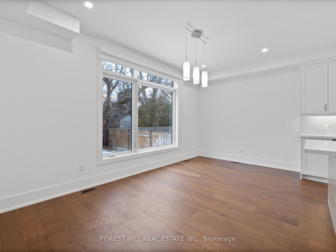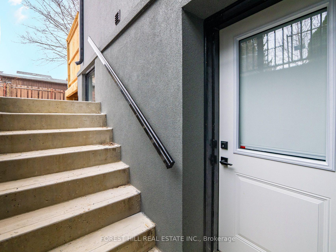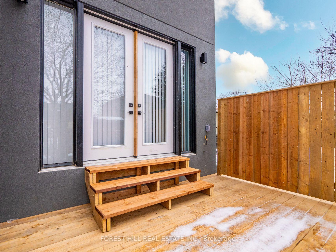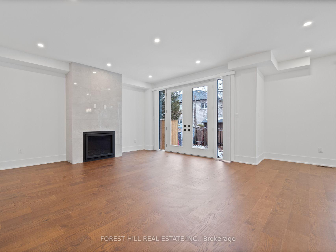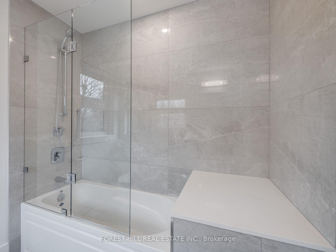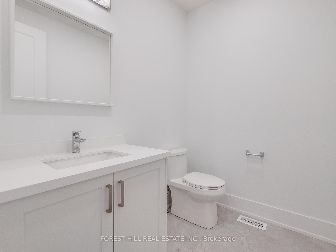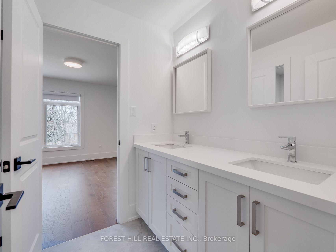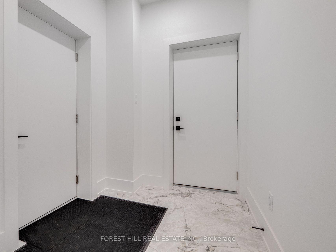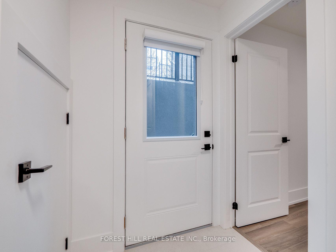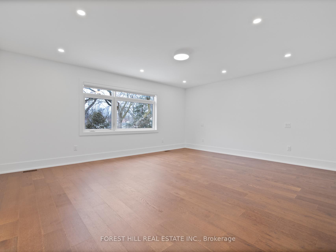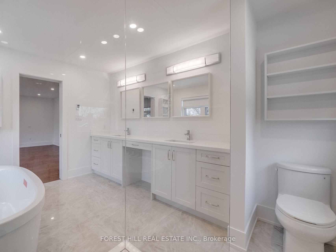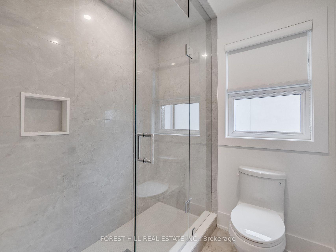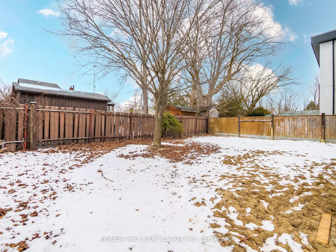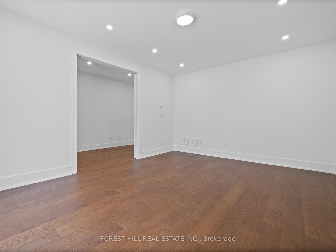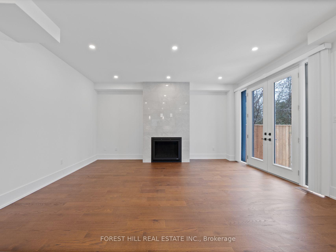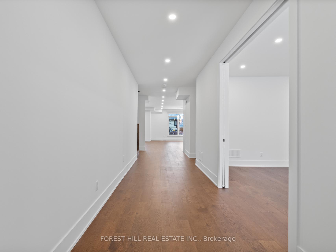$2,299,000
Available - For Sale
Listing ID: W12100059
1077 Fourth Stre , Mississauga, L5E 1K4, Peel
| Fantastic Property With High-end Features And Steady Income Potential. An Amazing *Legal 2-Bedroom Basement Apartment.* Hardwood Flooring And Soaring Ceilings Throughout. Bright And Inviting Formal Living Room With A Large Window And Pot Lights. Modern Open Concept Eat-in Kitchen With Luxury Finishes and High End Appliances. Quartz Countertops And Porcelain Backsplash And Large Centre Island And Breakfast Area. Family Room Highlighted By A Gas Fireplace With Floor-to-ceiling Porcelain Tile Surround, Walk-out To Deck & Backyard. Primary Retreat With Walk-in Closet, Luxurious Spa-like Ensuite Featuring Heated Floors, A Freestanding Soaker Tub, And A Steam Shower. Spacious 2nd Bedroom With Ensuite And Good Sized 3rd & 4th Bedrooms With Jack & Jill Ensuite. Finished Basement Has A Large Recreation Room And 3-piece Bath For Added Versatility. Separate Private Entrance To Legal 2 Bedroom 1 Bath Basement Apartment, Kitchen, 3-piece Bath And Laundry With Stacked Washer And Dryer. Basement Apartment Is Fully Self-contained With Its Own Furnace, On-demand Hot Water, Air Conditioning & Separate Hydro And Gas Meters - Great Income Potential Or Accommodating Multi-generational Living. |
| Price | $2,299,000 |
| Taxes: | $10028.36 |
| Occupancy: | Vacant |
| Address: | 1077 Fourth Stre , Mississauga, L5E 1K4, Peel |
| Directions/Cross Streets: | Lakeshore Rd E/Ogden Ave/Fourth St |
| Rooms: | 9 |
| Rooms +: | 4 |
| Bedrooms: | 4 |
| Bedrooms +: | 2 |
| Family Room: | T |
| Basement: | Separate Ent, Apartment |
| Level/Floor | Room | Length(ft) | Width(ft) | Descriptions | |
| Room 1 | Main | Dining Ro | 17.48 | 13.19 | Large Window, Pot Lights, Hardwood Floor |
| Room 2 | Main | Kitchen | 23.19 | 10.89 | Centre Island, Quartz Counter, Hardwood Floor |
| Room 3 | Main | Breakfast | 16.99 | 6 | Eat-in Kitchen, Overlooks Backyard, Hardwood Floor |
| Room 4 | Main | Family Ro | 17.29 | 13.09 | Gas Fireplace, Open Concept, Walk-Out |
| Room 5 | Second | Primary B | 18.01 | 14.99 | 7 Pc Ensuite, Walk-In Closet(s), Hardwood Floor |
| Room 6 | Second | Bedroom 2 | 17.91 | 14.99 | 4 Pc Ensuite, Closet, Hardwood Floor |
| Room 7 | Second | Bedroom 3 | 17.12 | 12 | Closet, Window, Hardwood Floor |
| Room 8 | Second | Bedroom 4 | 12.69 | 11.61 | Closet, Window, Hardwood Floor |
| Room 9 | Second | Laundry | 6.99 | 6.1 | |
| Room 10 | Basement | Recreatio | 19.19 | 17.09 | 3 Pc Bath, Pot Lights, Vinyl Floor |
| Room 11 | Basement | Bedroom | 10.1 | 9.12 | Window, Vinyl Floor |
| Room 12 | Basement | Bedroom | 10.2 | 9.12 | Window, Vinyl Floor |
| Washroom Type | No. of Pieces | Level |
| Washroom Type 1 | 7 | Second |
| Washroom Type 2 | 4 | Second |
| Washroom Type 3 | 3 | Basement |
| Washroom Type 4 | 2 | Main |
| Washroom Type 5 | 0 |
| Total Area: | 0.00 |
| Property Type: | Detached |
| Style: | 2-Storey |
| Exterior: | Stone, Stucco (Plaster) |
| Garage Type: | Built-In |
| (Parking/)Drive: | Private Do |
| Drive Parking Spaces: | 4 |
| Park #1 | |
| Parking Type: | Private Do |
| Park #2 | |
| Parking Type: | Private Do |
| Pool: | None |
| Approximatly Square Footage: | 2500-3000 |
| Property Features: | Park, School |
| CAC Included: | N |
| Water Included: | N |
| Cabel TV Included: | N |
| Common Elements Included: | N |
| Heat Included: | N |
| Parking Included: | N |
| Condo Tax Included: | N |
| Building Insurance Included: | N |
| Fireplace/Stove: | Y |
| Heat Type: | Forced Air |
| Central Air Conditioning: | Central Air |
| Central Vac: | N |
| Laundry Level: | Syste |
| Ensuite Laundry: | F |
| Sewers: | Sewer |
$
%
Years
This calculator is for demonstration purposes only. Always consult a professional
financial advisor before making personal financial decisions.
| Although the information displayed is believed to be accurate, no warranties or representations are made of any kind. |
| FOREST HILL REAL ESTATE INC. |
|
|

Edin Taravati
Sales Representative
Dir:
647-233-7778
Bus:
905-305-1600
| Virtual Tour | Book Showing | Email a Friend |
Jump To:
At a Glance:
| Type: | Freehold - Detached |
| Area: | Peel |
| Municipality: | Mississauga |
| Neighbourhood: | Lakeview |
| Style: | 2-Storey |
| Tax: | $10,028.36 |
| Beds: | 4+2 |
| Baths: | 6 |
| Fireplace: | Y |
| Pool: | None |
Locatin Map:
Payment Calculator:

