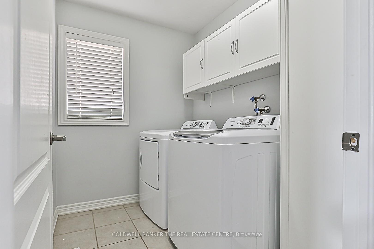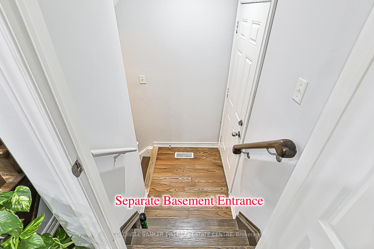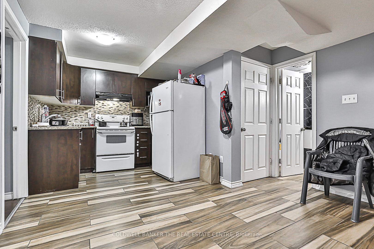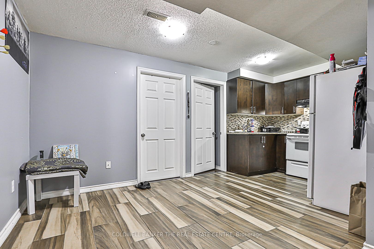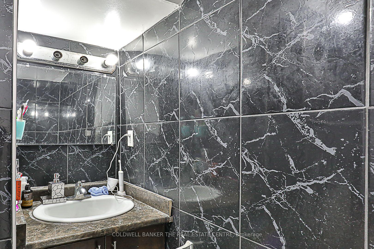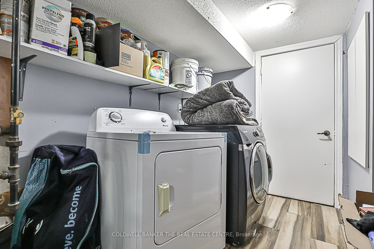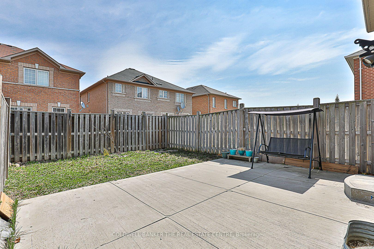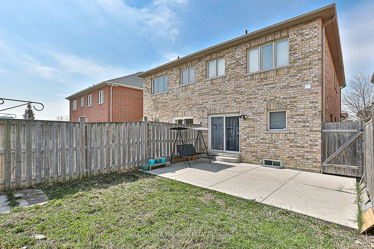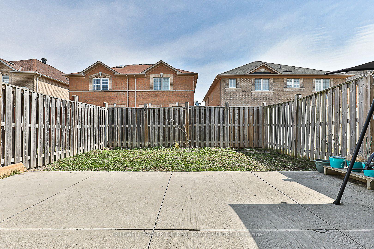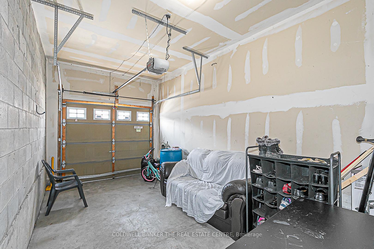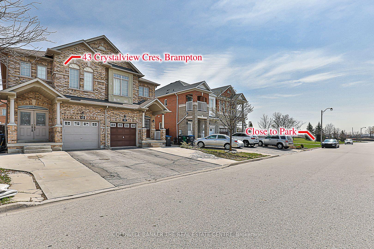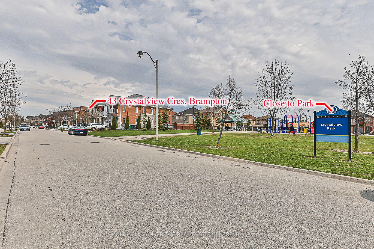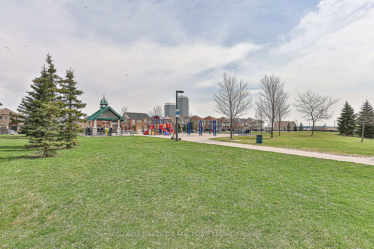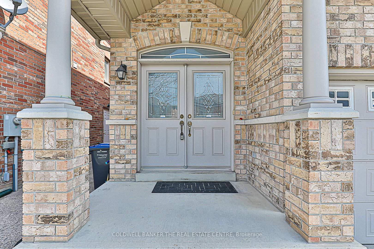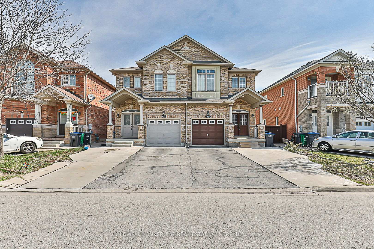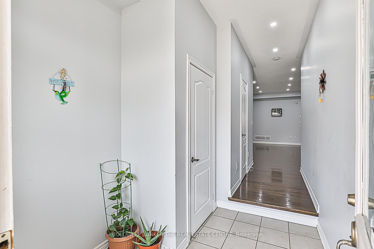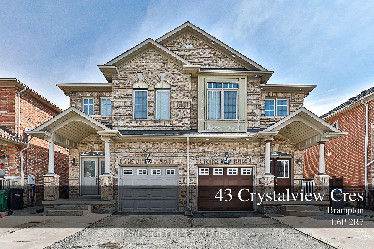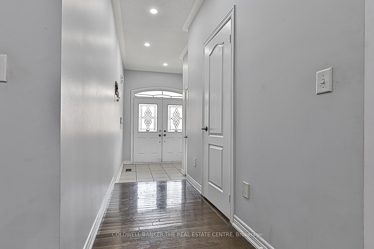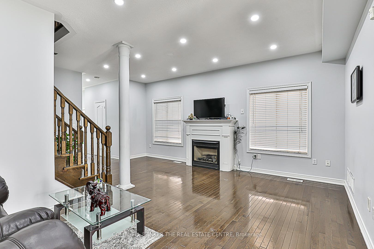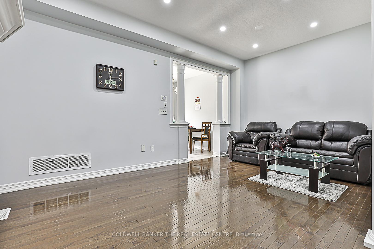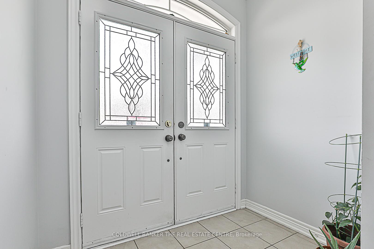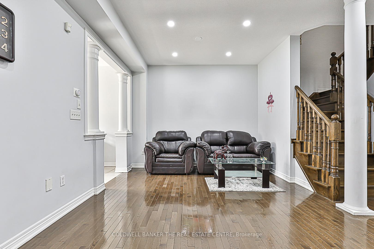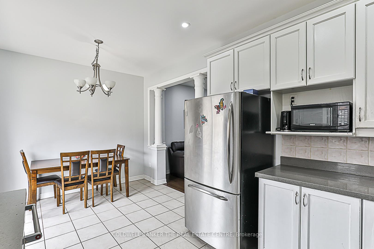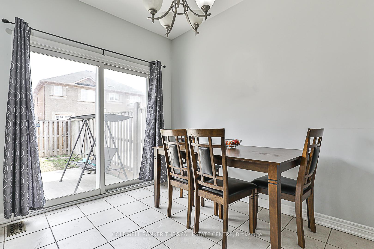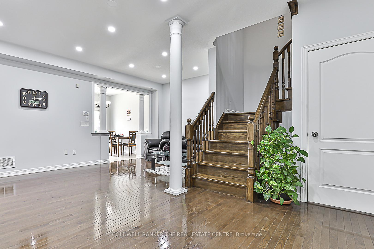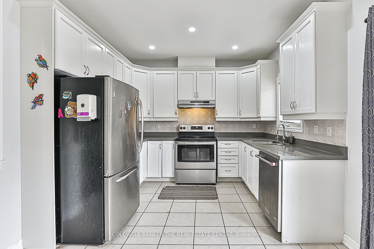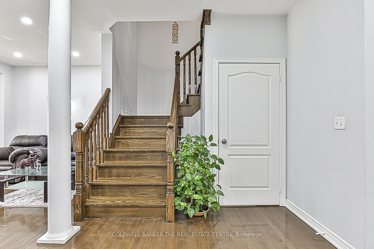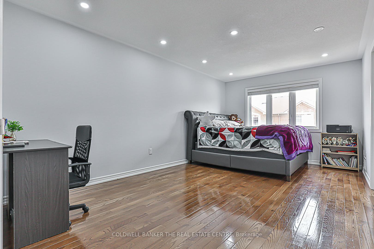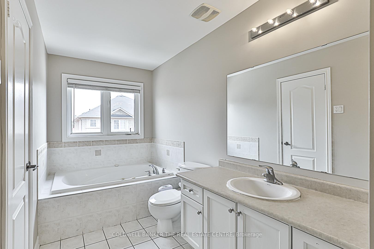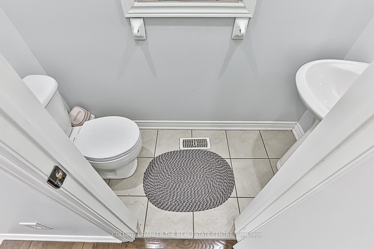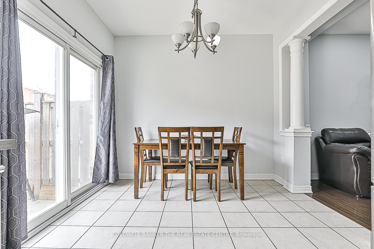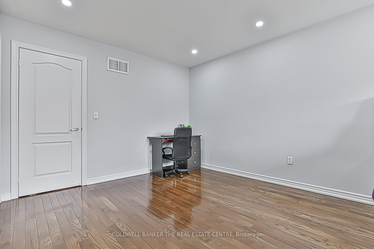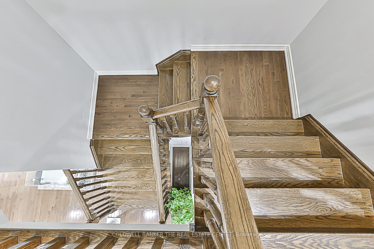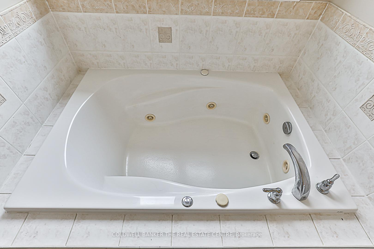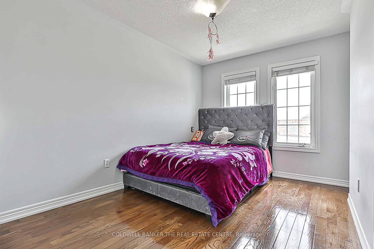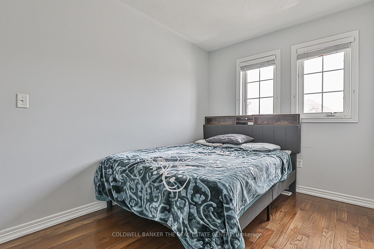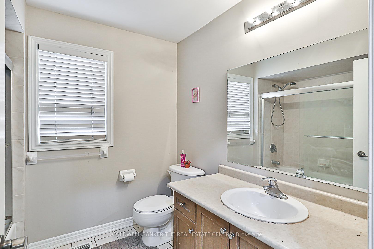$1,169,000
Available - For Sale
Listing ID: W12103209
43 Crystalview Cres , Brampton, L6P 2R7, Peel
| Beautiful Well Kept Semi-Detached Home In A Very Convenient And Family Friendly Location, Nice Foyer W/ Double Door Entry, Living Room With Cozy Fireplace, Gleaming Hardwood Floors Throughout, Master Bedroom With 5 Pc Ensuite & Jacuzzi, W/I Closet & Convenient 2nd Flr Laundry, Ext. Driveway, Pot Lights, Freshly Painted, Quartz Countertop Kitchen, Concrete Backyard. Potential to earn additional income from basement. Minutes away from groceries, public transit, parks, trail & much more. Close to schools including French immersion, Costco, HWY 427, 407, Community Centre, & much more. This is a perfect home for first time buyers and and investors. |
| Price | $1,169,000 |
| Taxes: | $5698.00 |
| Assessment Year: | 2024 |
| Occupancy: | Owner+T |
| Address: | 43 Crystalview Cres , Brampton, L6P 2R7, Peel |
| Directions/Cross Streets: | Gore and Ebenezer |
| Rooms: | 7 |
| Rooms +: | 3 |
| Bedrooms: | 3 |
| Bedrooms +: | 2 |
| Family Room: | F |
| Basement: | Finished |
| Level/Floor | Room | Length(ft) | Width(ft) | Descriptions | |
| Room 1 | Main | Living Ro | 9.02 | 19.19 | Hardwood Floor, Fireplace, Pot Lights |
| Room 2 | Main | Dining Ro | 8.04 | 10.82 | Hardwood Floor, Combined w/Living, Pot Lights |
| Room 3 | Main | Kitchen | 8.4 | 10 | Ceramic Floor, Stainless Steel Appl, Pot Lights |
| Room 4 | Main | Breakfast | 8.69 | 10 | Ceramic Floor, W/O To Yard, Pot Lights |
| Room 5 | Second | Primary B | 10.99 | 18.04 | Hardwood Floor, Walk-In Closet(s), 5 Pc Ensuite |
| Room 6 | Second | Bedroom 2 | 8.76 | 12.33 | Hardwood Floor, Walk-In Closet(s), Window |
| Room 7 | Second | Bedroom 3 | 8.04 | 11.58 | Hardwood Floor, Closet, Window |
| Room 8 | Second | Laundry | 6 | 8.04 | Ceramic Floor, Window |
| Room 9 | Main | Foyer | 4.23 | 8.04 | Ceramic Floor, Double Doors |
| Room 10 | Basement | Bedroom | 9.02 | 9.77 | Laminate |
| Room 11 | Basement | Den | 9.77 | 10.33 | Laminate |
| Room 12 |
| Washroom Type | No. of Pieces | Level |
| Washroom Type 1 | 5 | Second |
| Washroom Type 2 | 4 | Second |
| Washroom Type 3 | 2 | Main |
| Washroom Type 4 | 3 | Basement |
| Washroom Type 5 | 0 |
| Total Area: | 0.00 |
| Property Type: | Semi-Detached |
| Style: | 2-Storey |
| Exterior: | Brick |
| Garage Type: | Built-In |
| (Parking/)Drive: | Private |
| Drive Parking Spaces: | 3 |
| Park #1 | |
| Parking Type: | Private |
| Park #2 | |
| Parking Type: | Private |
| Pool: | None |
| Approximatly Square Footage: | 1500-2000 |
| Property Features: | Park, Fenced Yard |
| CAC Included: | N |
| Water Included: | N |
| Cabel TV Included: | N |
| Common Elements Included: | N |
| Heat Included: | N |
| Parking Included: | N |
| Condo Tax Included: | N |
| Building Insurance Included: | N |
| Fireplace/Stove: | Y |
| Heat Type: | Forced Air |
| Central Air Conditioning: | Central Air |
| Central Vac: | N |
| Laundry Level: | Syste |
| Ensuite Laundry: | F |
| Elevator Lift: | False |
| Sewers: | Sewer |
$
%
Years
This calculator is for demonstration purposes only. Always consult a professional
financial advisor before making personal financial decisions.
| Although the information displayed is believed to be accurate, no warranties or representations are made of any kind. |
| COLDWELL BANKER THE REAL ESTATE CENTRE |
|
|

Edin Taravati
Sales Representative
Dir:
647-233-7778
Bus:
905-305-1600
| Virtual Tour | Book Showing | Email a Friend |
Jump To:
At a Glance:
| Type: | Freehold - Semi-Detached |
| Area: | Peel |
| Municipality: | Brampton |
| Neighbourhood: | Bram East |
| Style: | 2-Storey |
| Tax: | $5,698 |
| Beds: | 3+2 |
| Baths: | 4 |
| Fireplace: | Y |
| Pool: | None |
Locatin Map:
Payment Calculator:

