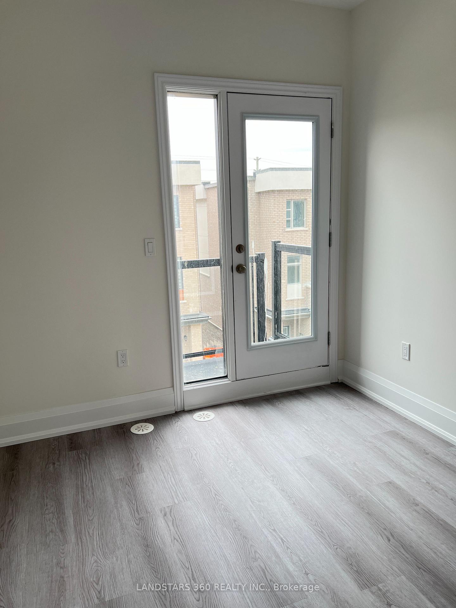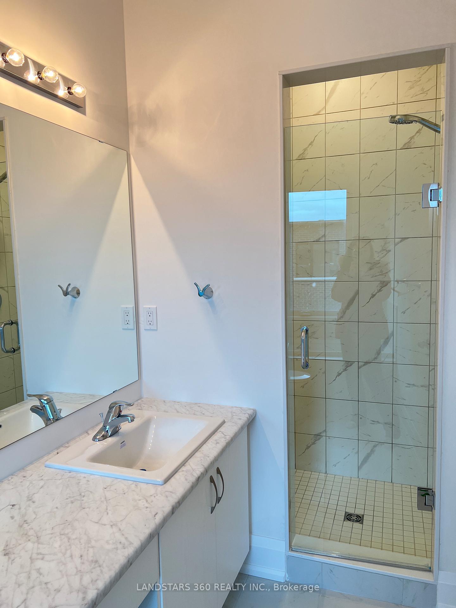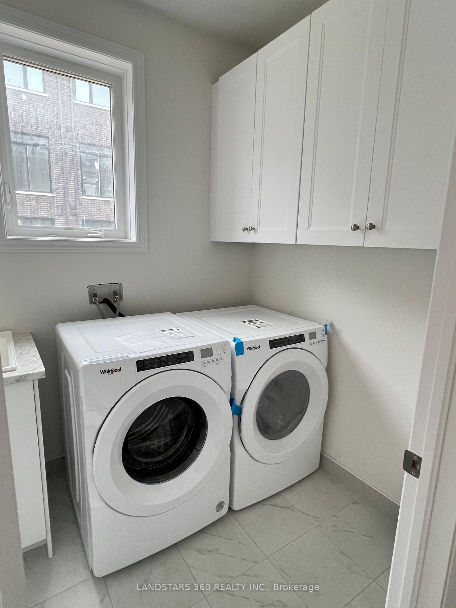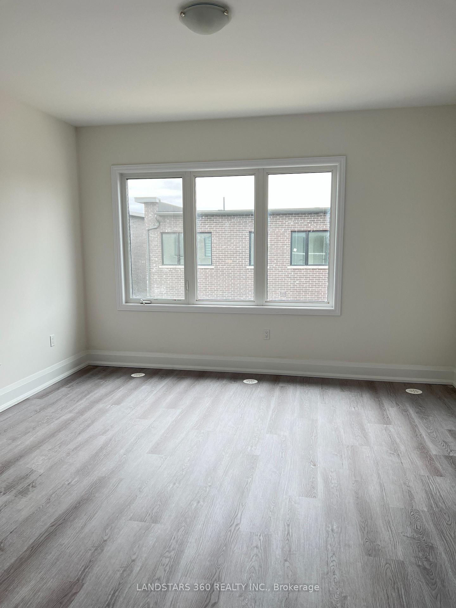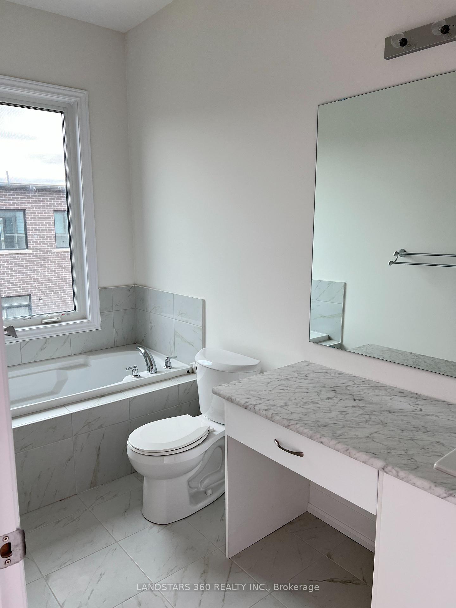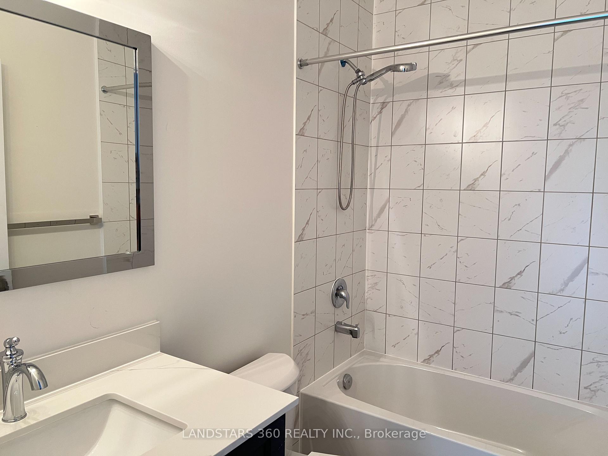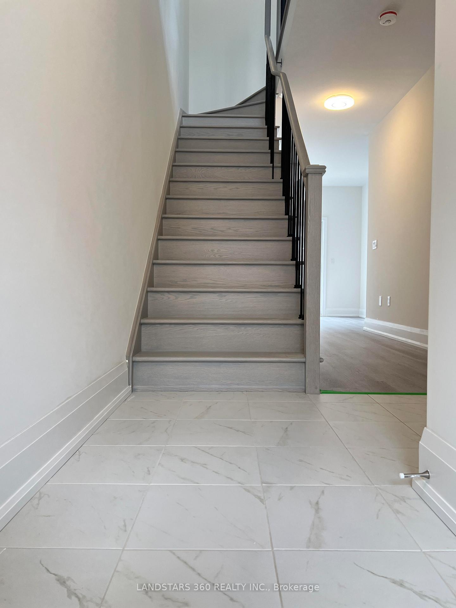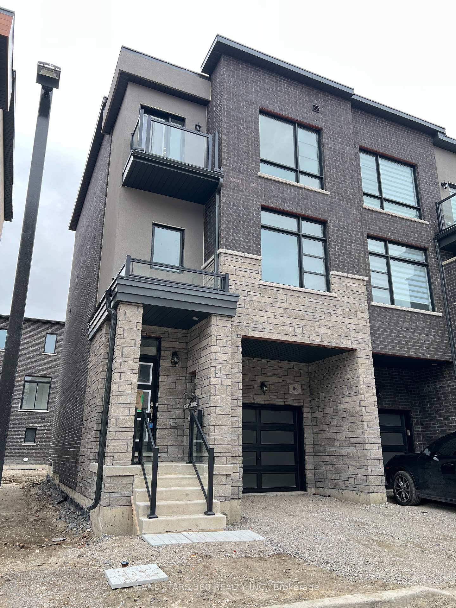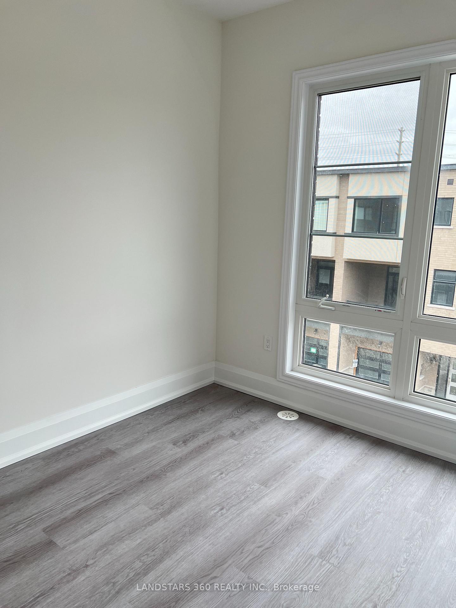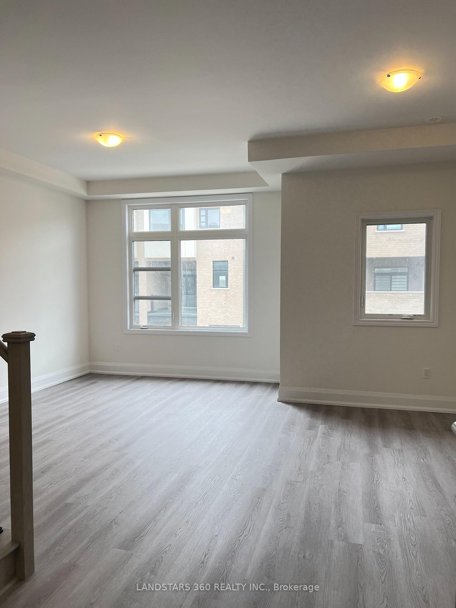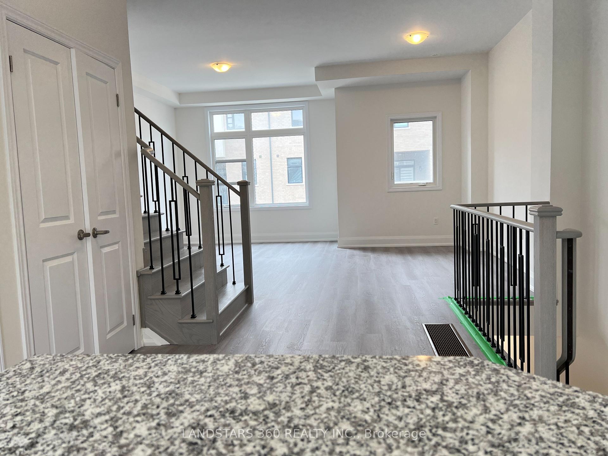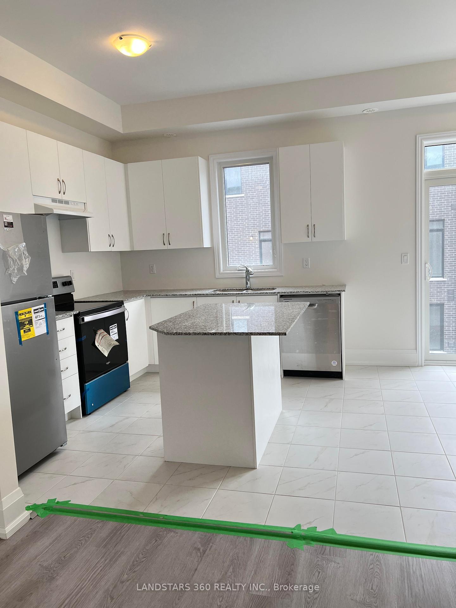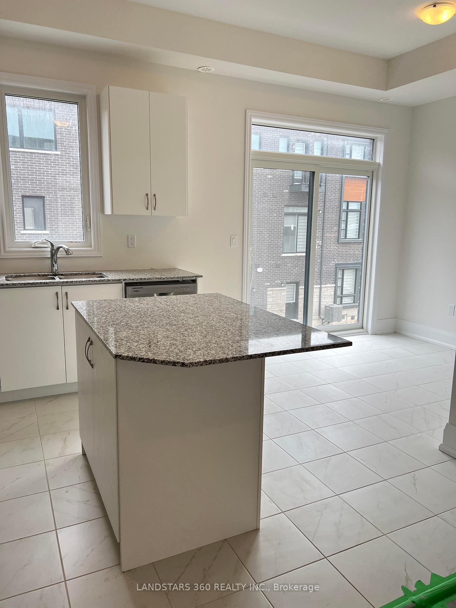$2,650
Available - For Rent
Listing ID: N12102989
86 Inverary Cres , Vaughan, L4H 5G9, York
| Stunning Brand-New 3-Storey Town-home in Kleinburg by Pine Valley Urban Green Towns! This gorgeous, never-lived-in town-home offers over 820sqft. Perfect for modern living. Featuring 2 spacious bedrooms 2 bathrooms and laundry, a sleek, contemporary kitchen, this home is a must-see! Step inside to discover an open-concept layout filled with natural light, complemented by hardwood flooring throughout the second level. Enjoy one private balcony (currently still not installed by the developer). Located in a family-friendly community, you're just minutes from top-rated schools, parks, major highways (Hwy 400/427), restaurants, and shopping at Food Basics, Longos, Vaughan Mills Mall, and more. With Canada's Wonderland and countless amenities nearby, this home is the perfect blend of comfort, convenience, and style. Don't miss this incredible opportunity be the first to call this beautiful home yours! Schedule your showing today! |
| Price | $2,650 |
| Taxes: | $0.00 |
| Occupancy: | Vacant |
| Address: | 86 Inverary Cres , Vaughan, L4H 5G9, York |
| Directions/Cross Streets: | Rutherford Rd and Hwy 27 |
| Rooms: | 6 |
| Rooms +: | 1 |
| Bedrooms: | 2 |
| Bedrooms +: | 1 |
| Family Room: | F |
| Basement: | Partially Fi |
| Furnished: | Unfu |
| Level/Floor | Room | Length(ft) | Width(ft) | Descriptions | |
| Room 1 | Second | Kitchen | 10.99 | 8.99 | B/I Appliances, Stainless Steel Appl, Overlooks Family |
| Room 2 | Second | Great Roo | 18.11 | 12.6 | Hardwood Floor, Open Concept, W/O To Deck |
| Room 3 | Second | Living Ro | 14.99 | 9.97 | Hardwood Floor, Combined w/Dining, Large Window |
| Room 4 | Second | Dining Ro | 14.99 | 9.97 | Hardwood Floor, Combined w/Living, Large Window |
| Room 5 | Third | Primary B | 12.99 | 11.97 | W/O To Balcony, 4 Pc Bath, Walk-In Closet(s) |
| Room 6 | Third | Bedroom 2 | 9.48 | 10.99 | Large Window, Broadloom, Closet |
| Washroom Type | No. of Pieces | Level |
| Washroom Type 1 | 4 | Third |
| Washroom Type 2 | 2 | Ground |
| Washroom Type 3 | 0 | |
| Washroom Type 4 | 0 | |
| Washroom Type 5 | 0 |
| Total Area: | 0.00 |
| Approximatly Age: | New |
| Property Type: | Att/Row/Townhouse |
| Style: | 3-Storey |
| Exterior: | Concrete, Brick |
| Garage Type: | Built-In |
| (Parking/)Drive: | Private |
| Drive Parking Spaces: | 1 |
| Park #1 | |
| Parking Type: | Private |
| Park #2 | |
| Parking Type: | Private |
| Pool: | None |
| Laundry Access: | Laundry Room |
| Approximatly Age: | New |
| Approximatly Square Footage: | 1500-2000 |
| Property Features: | School, School Bus Route |
| CAC Included: | N |
| Water Included: | N |
| Cabel TV Included: | N |
| Common Elements Included: | N |
| Heat Included: | N |
| Parking Included: | N |
| Condo Tax Included: | N |
| Building Insurance Included: | N |
| Fireplace/Stove: | N |
| Heat Type: | Forced Air |
| Central Air Conditioning: | Central Air |
| Central Vac: | N |
| Laundry Level: | Syste |
| Ensuite Laundry: | F |
| Elevator Lift: | False |
| Sewers: | Sewer |
| Utilities-Cable: | A |
| Utilities-Hydro: | A |
| Although the information displayed is believed to be accurate, no warranties or representations are made of any kind. |
| LANDSTARS 360 REALTY INC. |
|
|

Edin Taravati
Sales Representative
Dir:
647-233-7778
Bus:
905-305-1600
| Book Showing | Email a Friend |
Jump To:
At a Glance:
| Type: | Freehold - Att/Row/Townhouse |
| Area: | York |
| Municipality: | Vaughan |
| Neighbourhood: | Elder Mills |
| Style: | 3-Storey |
| Approximate Age: | New |
| Beds: | 2+1 |
| Baths: | 3 |
| Fireplace: | N |
| Pool: | None |
Locatin Map:

