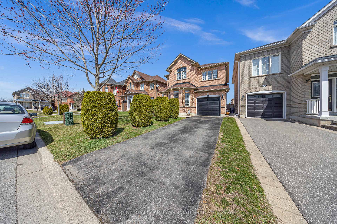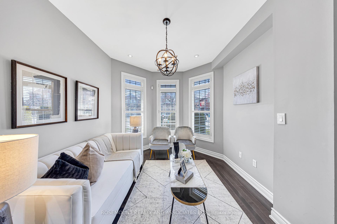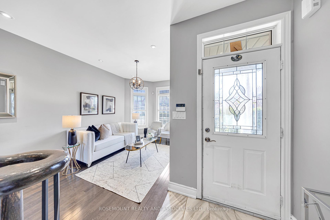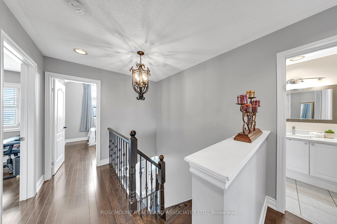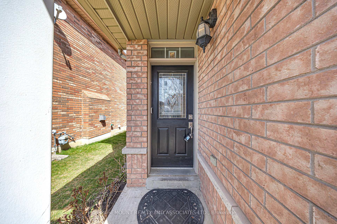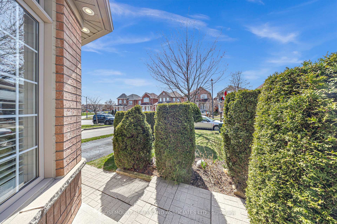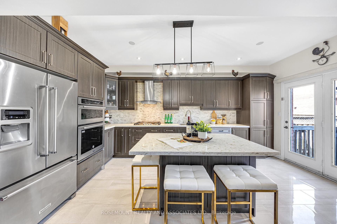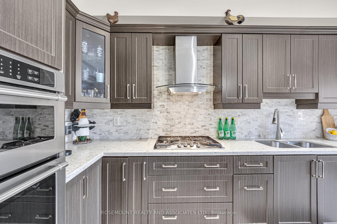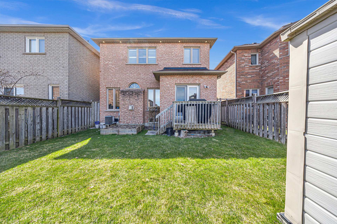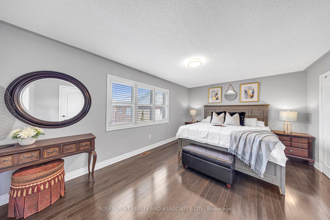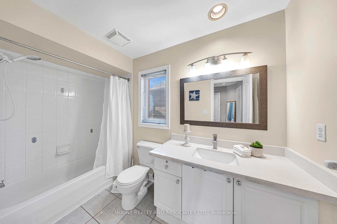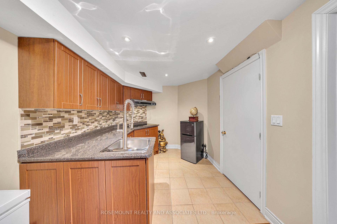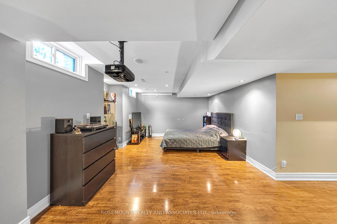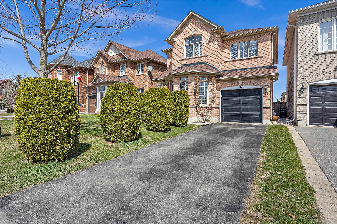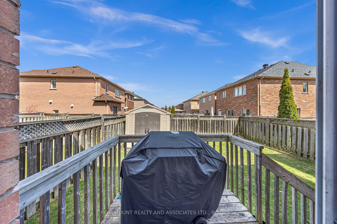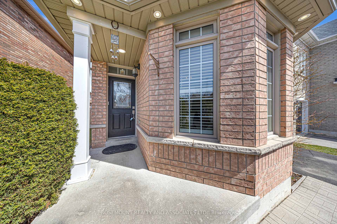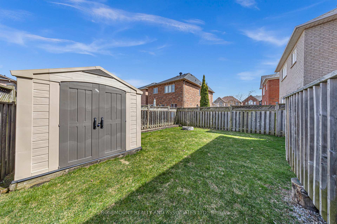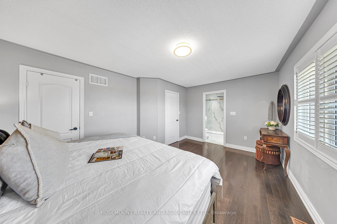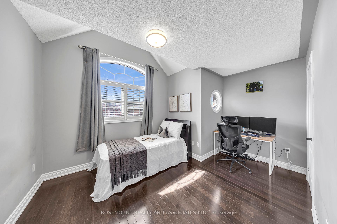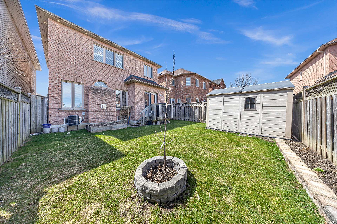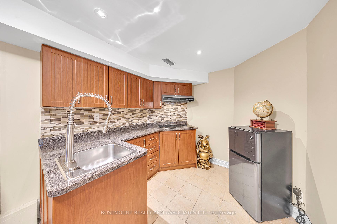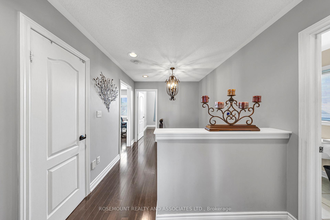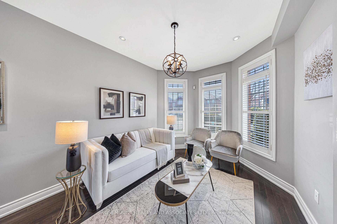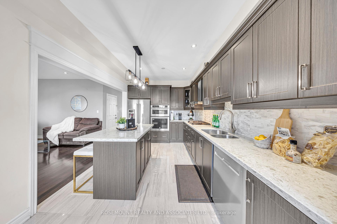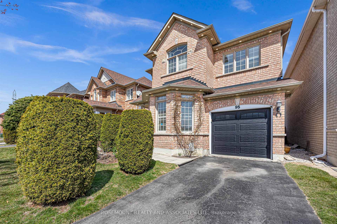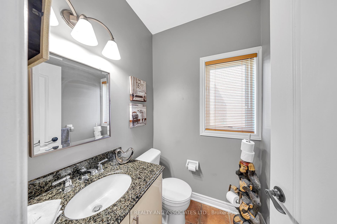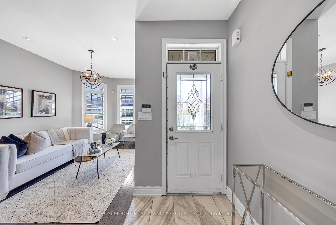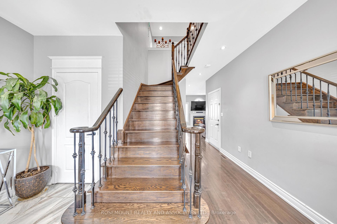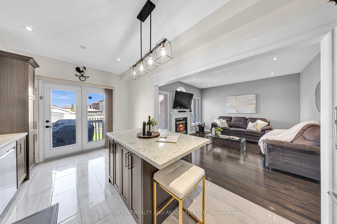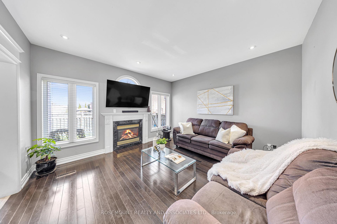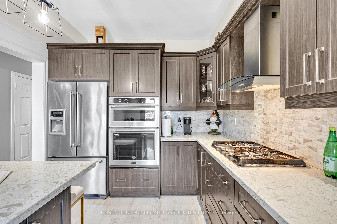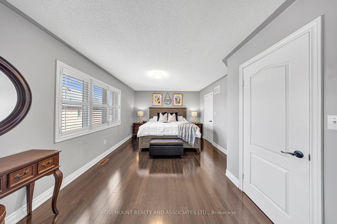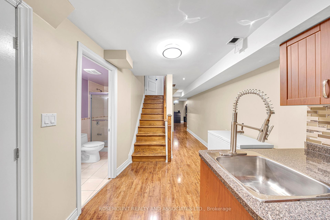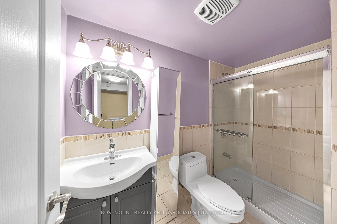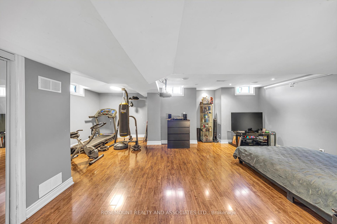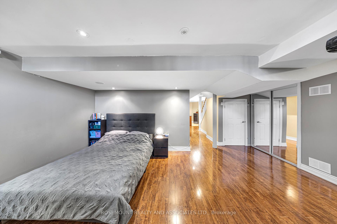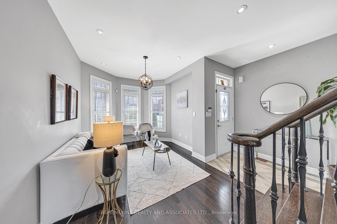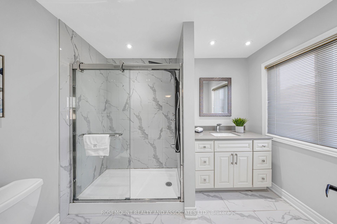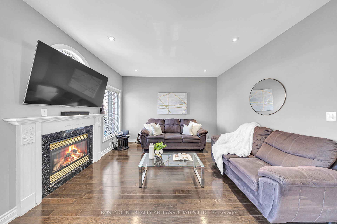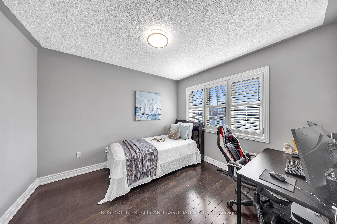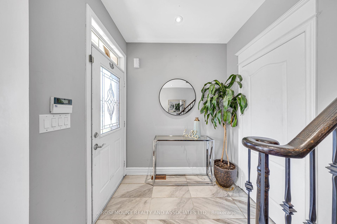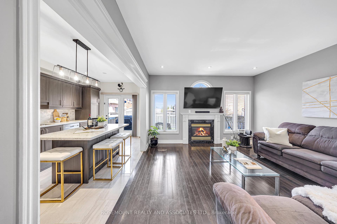$999,000
Available - For Sale
Listing ID: E12096209
95 Pogonia Stre , Toronto, M1X 1Z5, Toronto
| Step into this stunning home, where every detail is designed with comfort in mind. This home features a functional layout with a generous sized family room and bright and airy living room. The luxury kitchen is chef's kiss with Quartz Countertop, Backsplash And Built-In appliances! Stunning exterior pot lights and pot lights on main floor radiate the space. Boasting three generously sized bedrooms, this home offers plenty of room for your family to grow. The finished basement provides additional living space, perfect for recreation or relaxation. Conveniently located just minutes from public transit, shopping, schools, and Amazon. This home offers the perfect balance of comfort, style, and practicality. Dont miss out on this incredible opportunity! |
| Price | $999,000 |
| Taxes: | $4470.55 |
| Occupancy: | Owner |
| Address: | 95 Pogonia Stre , Toronto, M1X 1Z5, Toronto |
| Directions/Cross Streets: | Morningside Avenue & Neilson Rd |
| Rooms: | 7 |
| Rooms +: | 1 |
| Bedrooms: | 3 |
| Bedrooms +: | 0 |
| Family Room: | T |
| Basement: | Finished |
| Level/Floor | Room | Length(ft) | Width(ft) | Descriptions | |
| Room 1 | Main | Living Ro | 9.09 | 14.01 | Hardwood Floor, Pot Lights, Window |
| Room 2 | Main | Family Ro | 14.01 | 12.99 | Hardwood Floor, Pot Lights, Gas Fireplace |
| Room 3 | Main | Kitchen | 9.51 | 8.99 | Quartz Counter, Stainless Steel Appl, Backsplash |
| Room 4 | Main | Breakfast | 9.51 | 8 | Combined w/Kitchen, W/O To Yard, Pot Lights |
| Room 5 | Main | Primary B | 18.04 | 10 | Hardwood Floor, 4 Pc Ensuite, Walk-In Closet(s) |
| Room 6 | Second | Bedroom 2 | 9.84 | 10.82 | Hardwood Floor, 4 Pc Ensuite, Closet |
| Room 7 | Main | Bedroom 3 | 13.74 | 10.5 | Hardwood Floor, Window, Closet |
| Washroom Type | No. of Pieces | Level |
| Washroom Type 1 | 4 | Second |
| Washroom Type 2 | 2 | Main |
| Washroom Type 3 | 4 | Basement |
| Washroom Type 4 | 0 | |
| Washroom Type 5 | 0 |
| Total Area: | 0.00 |
| Approximatly Age: | 16-30 |
| Property Type: | Detached |
| Style: | 2-Storey |
| Exterior: | Brick |
| Garage Type: | Attached |
| Drive Parking Spaces: | 2 |
| Pool: | None |
| Approximatly Age: | 16-30 |
| Approximatly Square Footage: | 1500-2000 |
| CAC Included: | N |
| Water Included: | N |
| Cabel TV Included: | N |
| Common Elements Included: | N |
| Heat Included: | N |
| Parking Included: | N |
| Condo Tax Included: | N |
| Building Insurance Included: | N |
| Fireplace/Stove: | Y |
| Heat Type: | Forced Air |
| Central Air Conditioning: | Central Air |
| Central Vac: | N |
| Laundry Level: | Syste |
| Ensuite Laundry: | F |
| Sewers: | Sewer |
$
%
Years
This calculator is for demonstration purposes only. Always consult a professional
financial advisor before making personal financial decisions.
| Although the information displayed is believed to be accurate, no warranties or representations are made of any kind. |
| ROSEMOUNT REALTY AND ASSOCIATES LTD. |
|
|

Edin Taravati
Sales Representative
Dir:
647-233-7778
Bus:
905-305-1600
| Virtual Tour | Book Showing | Email a Friend |
Jump To:
At a Glance:
| Type: | Freehold - Detached |
| Area: | Toronto |
| Municipality: | Toronto E11 |
| Neighbourhood: | Rouge E11 |
| Style: | 2-Storey |
| Approximate Age: | 16-30 |
| Tax: | $4,470.55 |
| Beds: | 3 |
| Baths: | 4 |
| Fireplace: | Y |
| Pool: | None |
Locatin Map:
Payment Calculator:

