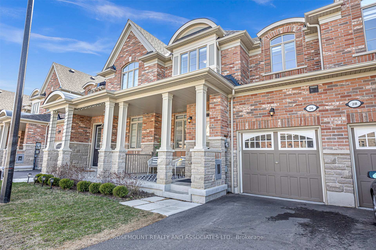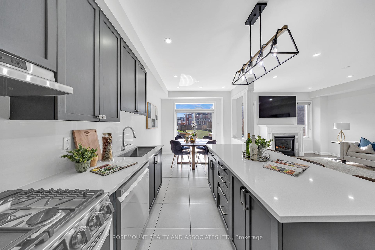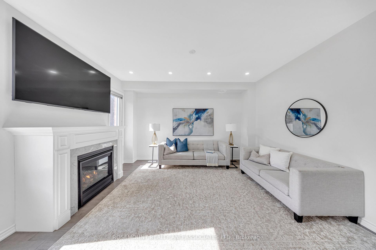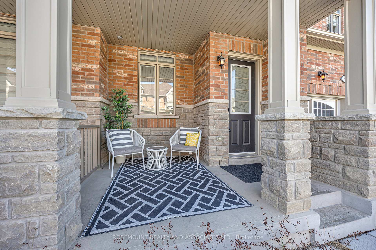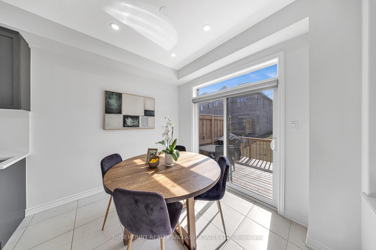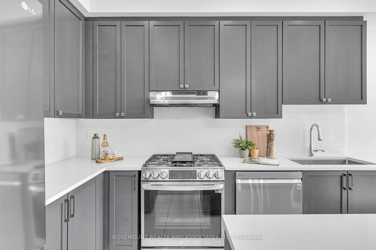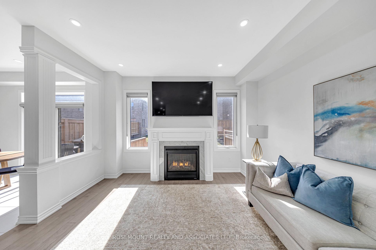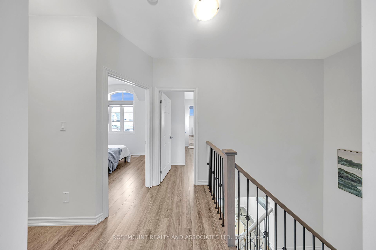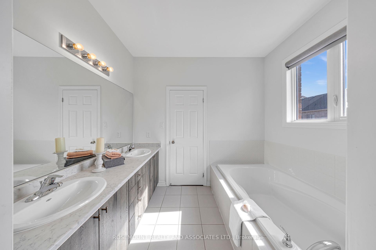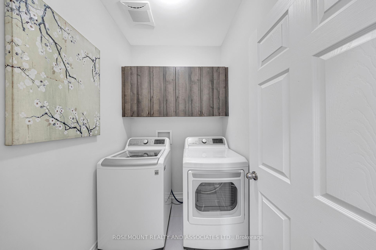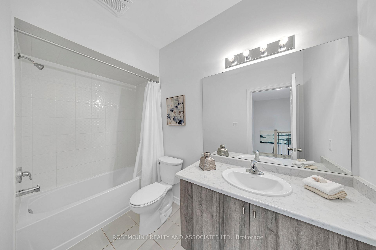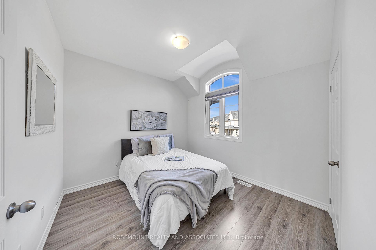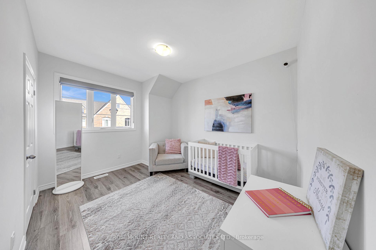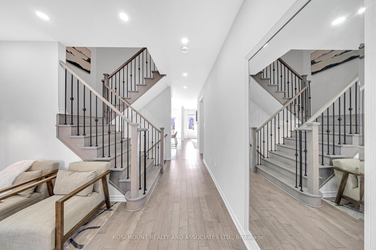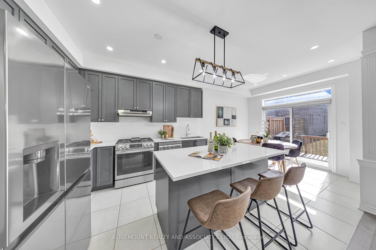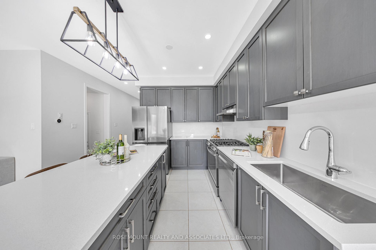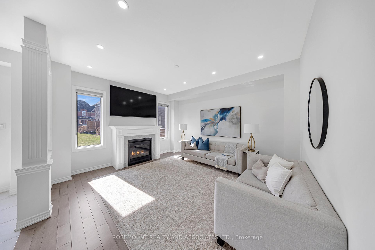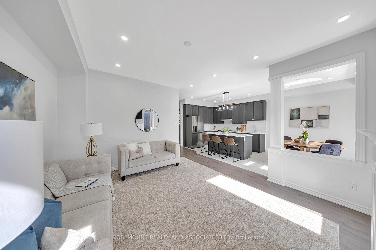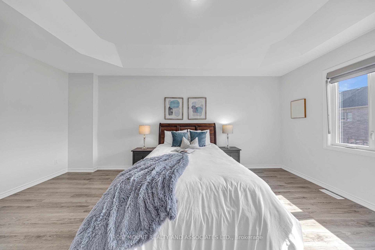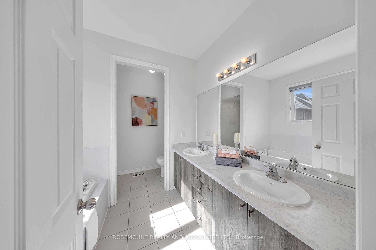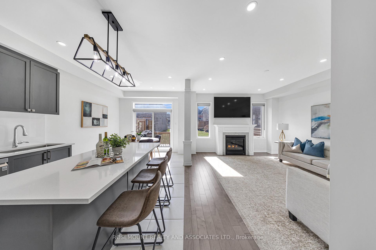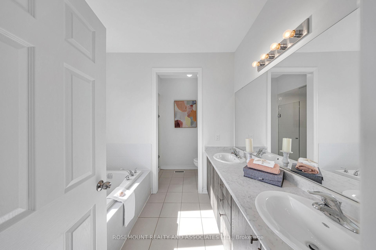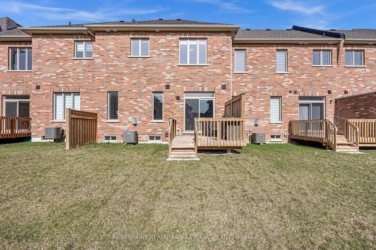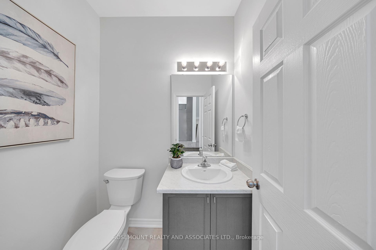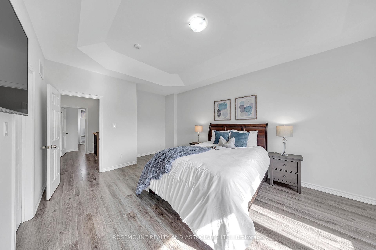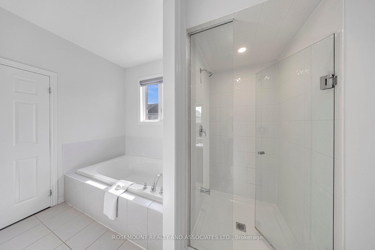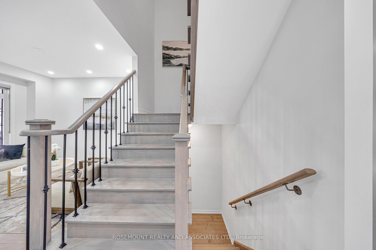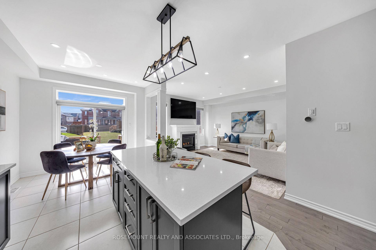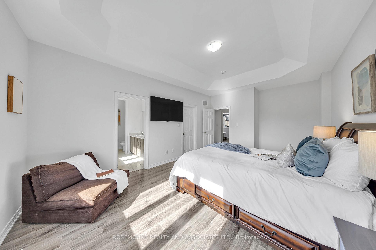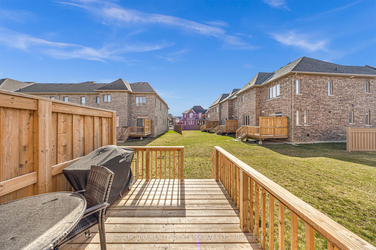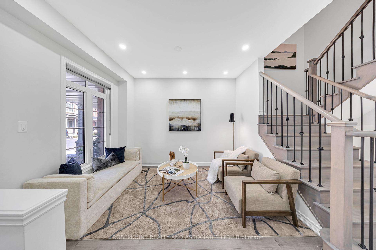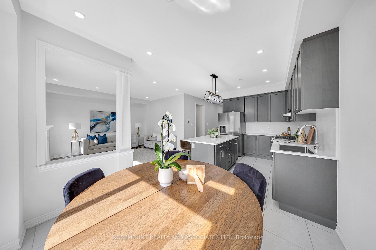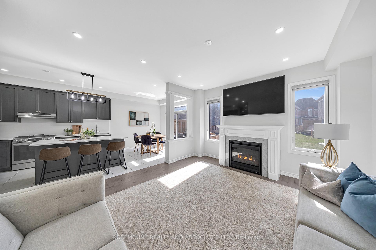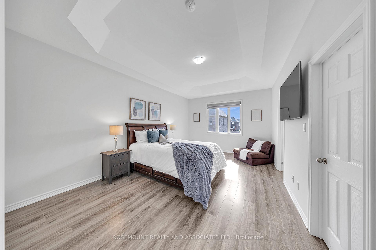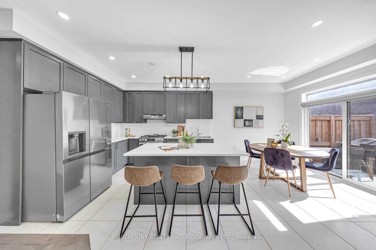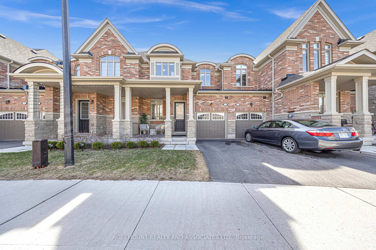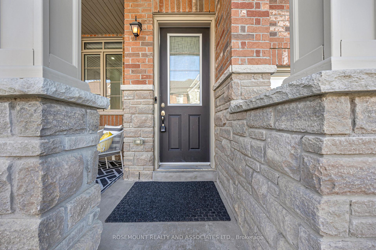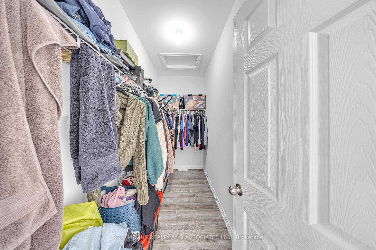$888,000
Available - For Sale
Listing ID: E12096514
26 Hickling Lane , Ajax, L1T 0P9, Durham
| Look no further your ideal home is here! Nestled in a prime location, this stunning property, built by the renowned Coughlan Homes, offers everything you need and more.This home is designed for comfort and modern living. The main floor is bright and inviting, with hardwood floors in living and family room along with Upgraded maple stair case! Complete with elegant pot lights on the main floor and a beautifully upgraded kitchen that boasts sleek quartz countertops, stylish modern cabinetry and brand new backsplash. Upgraded Center Island in Kitchen With no Sink - perfect for hosting! Relax and unwind in the cozy family room, featuring a charming gas fireplace. Water softener system and reverse osmosis system have also been installed! Upstairs, you'll find three generously sized bedrooms. The highlight of the upper level is the convenient, upgraded UPSTAIRS laundrymaking chores a breeze.This home has been meticulously maintained and is ready for you to move in and make it your own. Dont miss out on this fantastic opportunity! |
| Price | $888,000 |
| Taxes: | $6812.64 |
| Occupancy: | Owner |
| Address: | 26 Hickling Lane , Ajax, L1T 0P9, Durham |
| Directions/Cross Streets: | Church Street n & Rossland Rd N |
| Rooms: | 7 |
| Bedrooms: | 3 |
| Bedrooms +: | 0 |
| Family Room: | T |
| Basement: | None |
| Level/Floor | Room | Length(ft) | Width(ft) | Descriptions | |
| Room 1 | Main | Living Ro | 12.99 | 10.99 | Hardwood Floor, Window, Pot Lights |
| Room 2 | Main | Family Ro | 13.58 | 14.5 | Hardwood Floor, Fireplace, Pot Lights |
| Room 3 | Main | Kitchen | 10 | 10.99 | Quartz Counter, Backsplash, Combined w/Br |
| Room 4 | Main | Breakfast | 10 | 8.99 | Pot Lights, W/O To Yard, Combined w/Kitchen |
| Room 5 | Second | Primary B | 12.5 | 20.07 | Vaulted Ceiling(s), 5 Pc Ensuite, Walk-In Closet(s) |
| Room 6 | Second | Bedroom 2 | 10.76 | 10 | Laminate, Window, Closet |
| Room 7 | Second | Bedroom 3 | 10 | 10.99 | Laminate, Large Window, Closet |
| Washroom Type | No. of Pieces | Level |
| Washroom Type 1 | 5 | Second |
| Washroom Type 2 | 4 | Second |
| Washroom Type 3 | 2 | Main |
| Washroom Type 4 | 0 | |
| Washroom Type 5 | 0 |
| Total Area: | 0.00 |
| Approximatly Age: | 0-5 |
| Property Type: | Att/Row/Townhouse |
| Style: | 2-Storey |
| Exterior: | Brick |
| Garage Type: | Attached |
| Drive Parking Spaces: | 1 |
| Pool: | None |
| Approximatly Age: | 0-5 |
| Approximatly Square Footage: | 1500-2000 |
| CAC Included: | N |
| Water Included: | N |
| Cabel TV Included: | N |
| Common Elements Included: | N |
| Heat Included: | N |
| Parking Included: | N |
| Condo Tax Included: | N |
| Building Insurance Included: | N |
| Fireplace/Stove: | Y |
| Heat Type: | Forced Air |
| Central Air Conditioning: | Central Air |
| Central Vac: | N |
| Laundry Level: | Syste |
| Ensuite Laundry: | F |
| Sewers: | Sewer |
$
%
Years
This calculator is for demonstration purposes only. Always consult a professional
financial advisor before making personal financial decisions.
| Although the information displayed is believed to be accurate, no warranties or representations are made of any kind. |
| ROSEMOUNT REALTY AND ASSOCIATES LTD. |
|
|

Edin Taravati
Sales Representative
Dir:
647-233-7778
Bus:
905-305-1600
| Virtual Tour | Book Showing | Email a Friend |
Jump To:
At a Glance:
| Type: | Freehold - Att/Row/Townhouse |
| Area: | Durham |
| Municipality: | Ajax |
| Neighbourhood: | Northwest Ajax |
| Style: | 2-Storey |
| Approximate Age: | 0-5 |
| Tax: | $6,812.64 |
| Beds: | 3 |
| Baths: | 3 |
| Fireplace: | Y |
| Pool: | None |
Locatin Map:
Payment Calculator:

