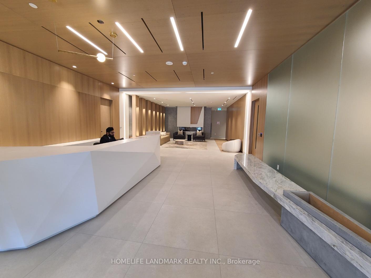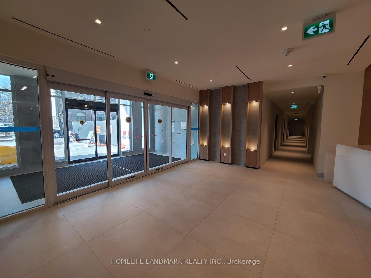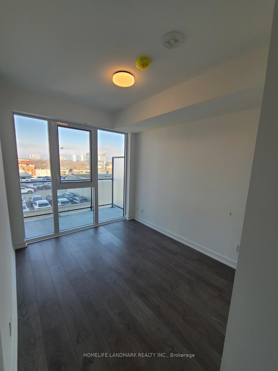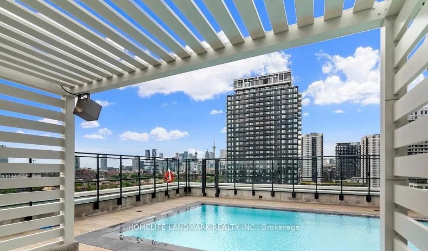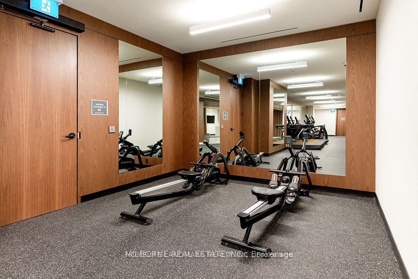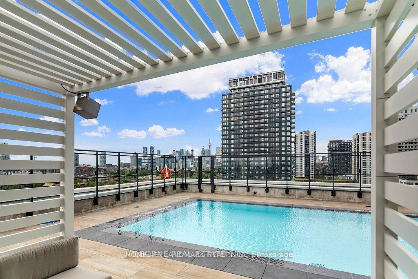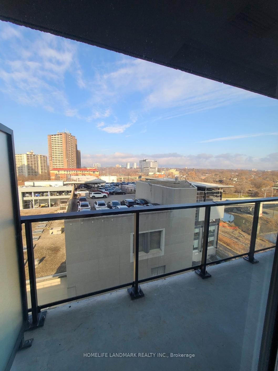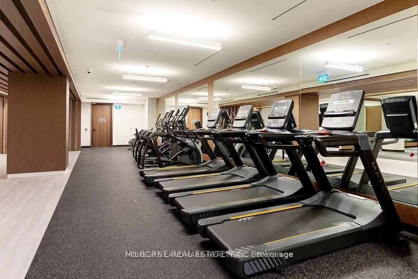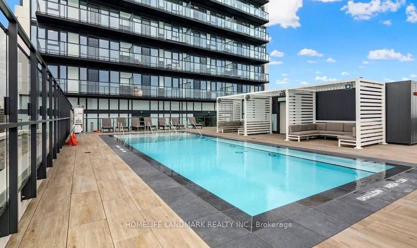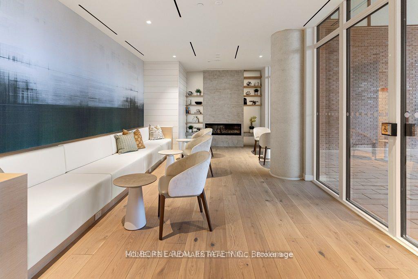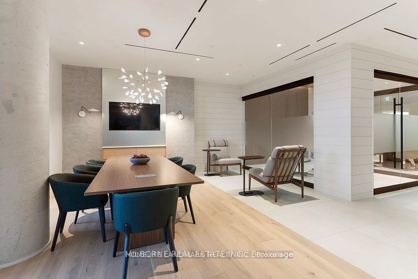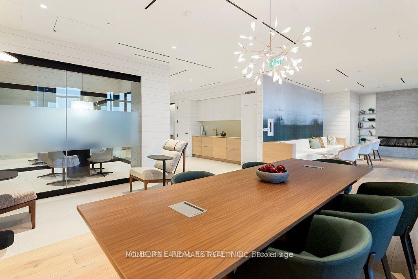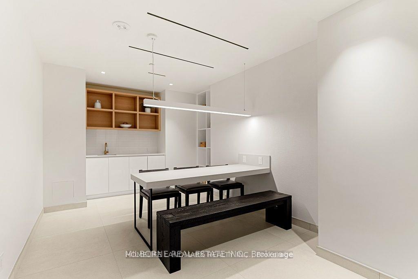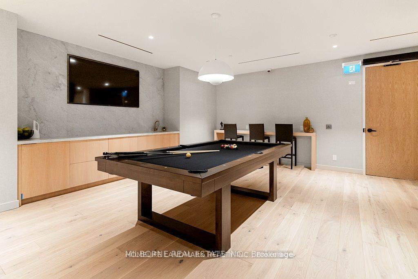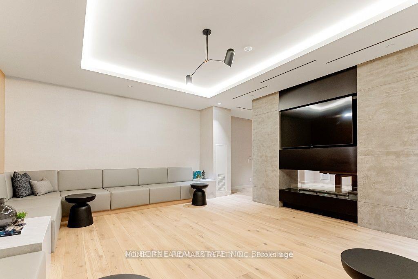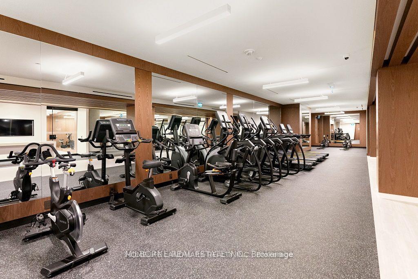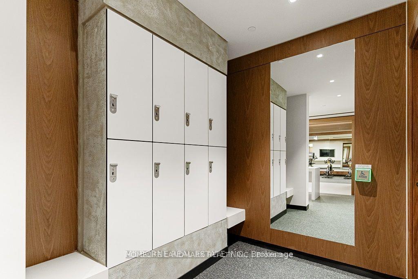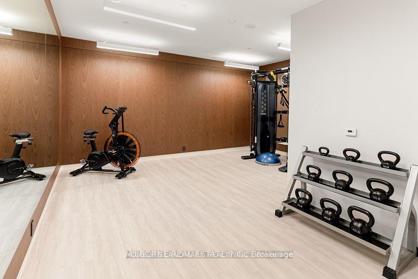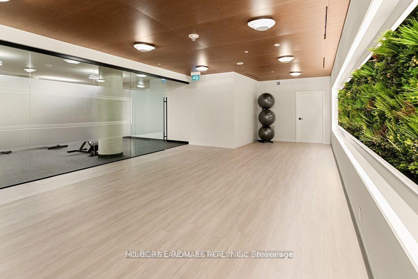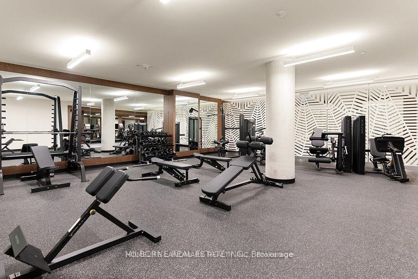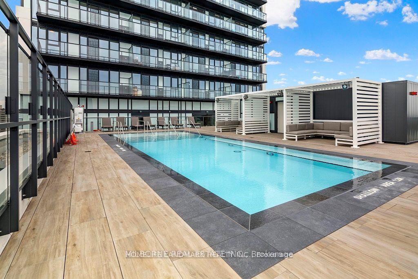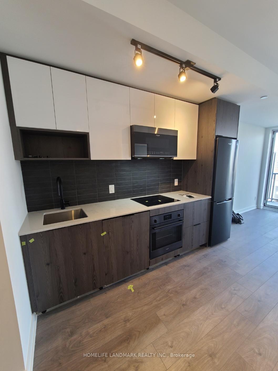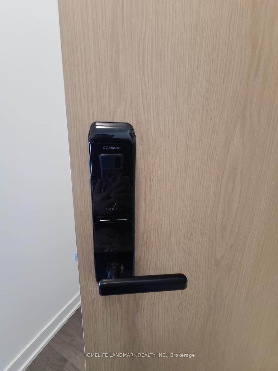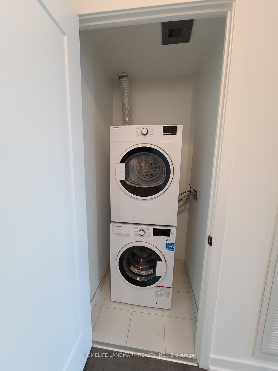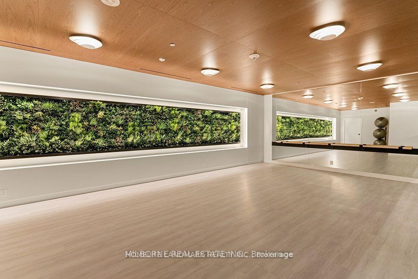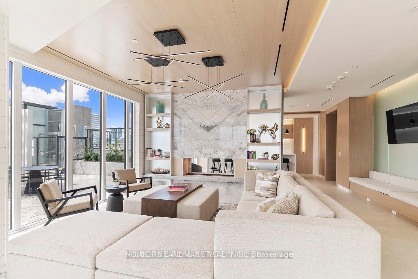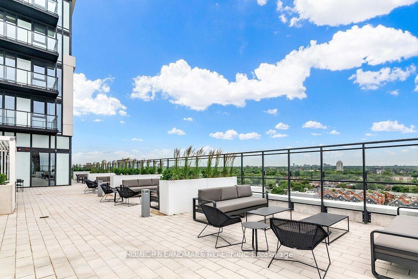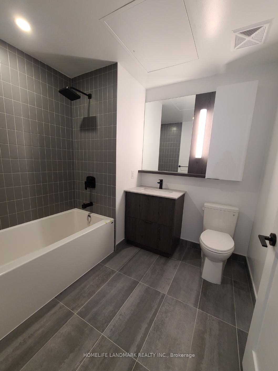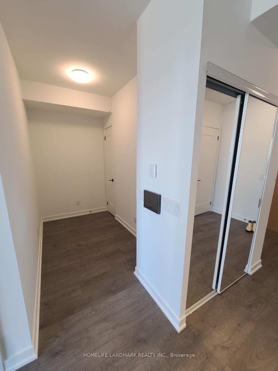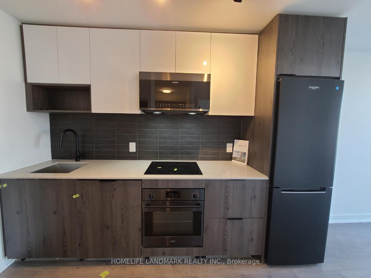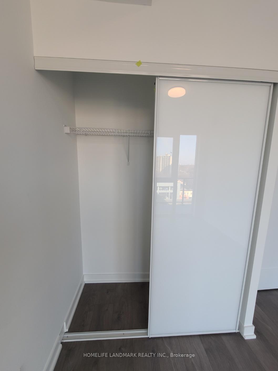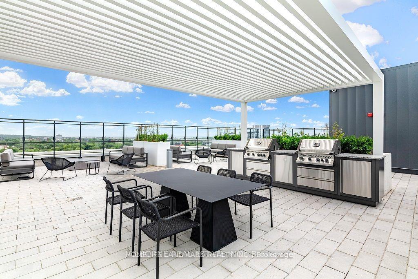$548,880
Available - For Sale
Listing ID: C12105913
5 Defries Stre , Toronto, M5A 0W7, Toronto
| Welcome to River and Fifth Condos, where modern design meets urban convenience. This well-maintained 1-bedroom + den, 1-bath suite offers a bright and luxury ambiance, floor-to-ceiling windows and private balcony allow an ample sunlight and a beautiful sunset view. The versatile den with closet is perfect for a home office, 2nd bed, baby room, guest area, or creative retreat. Indulge in world-class amenities, including an indoor pool, outdoor cabana lounge with stunning downtown views, a large fitness center, co-working space, yoga room, sports lounge, steam room, party room, games room, and a kids' playroom. With 24-hour concierge service and most amenities conveniently located on the third floor, this condo offers a truly effortless and work-life-balance lifestyle. Easy steps to banks, grocery stores, and transit, you're just minutes by streetcar to Dundas Subway Station and the Eaton Centre. Plus, enjoy easy access to top universities, including Toronto Metropolitan University (formerly Ryerson), George Brown College, and the University of Toronto. Well-developed neighborhood with young professionals. |
| Price | $548,880 |
| Taxes: | $4373.64 |
| Occupancy: | Tenant |
| Address: | 5 Defries Stre , Toronto, M5A 0W7, Toronto |
| Postal Code: | M5A 0W7 |
| Province/State: | Toronto |
| Directions/Cross Streets: | Dundas St E & River St |
| Washroom Type | No. of Pieces | Level |
| Washroom Type 1 | 3 | |
| Washroom Type 2 | 0 | |
| Washroom Type 3 | 0 | |
| Washroom Type 4 | 0 | |
| Washroom Type 5 | 0 |
| Total Area: | 0.00 |
| Washrooms: | 1 |
| Heat Type: | Forced Air |
| Central Air Conditioning: | Central Air |
$
%
Years
This calculator is for demonstration purposes only. Always consult a professional
financial advisor before making personal financial decisions.
| Although the information displayed is believed to be accurate, no warranties or representations are made of any kind. |
| HOMELIFE LANDMARK REALTY INC. |
|
|

Edin Taravati
Sales Representative
Dir:
647-233-7778
Bus:
905-305-1600
| Book Showing | Email a Friend |
Jump To:
At a Glance:
| Type: | Com - Condo Apartment |
| Area: | Toronto |
| Municipality: | Toronto C08 |
| Neighbourhood: | Regent Park |
| Style: | Apartment |
| Tax: | $4,373.64 |
| Maintenance Fee: | $428.09 |
| Beds: | 1+1 |
| Baths: | 1 |
| Fireplace: | N |
Locatin Map:
Payment Calculator:

