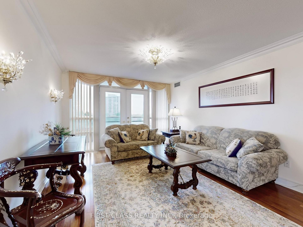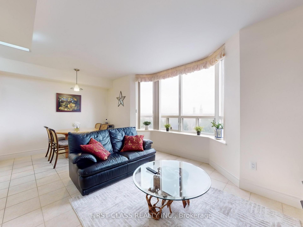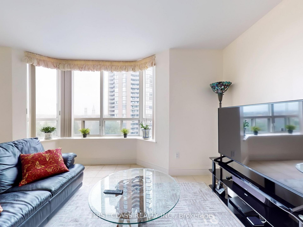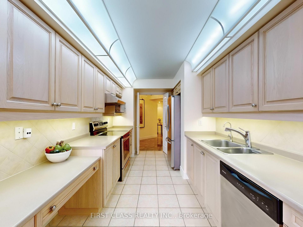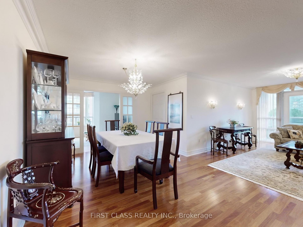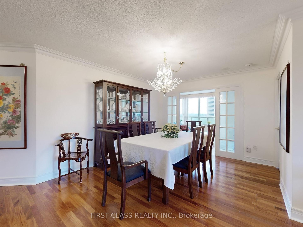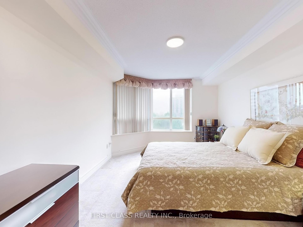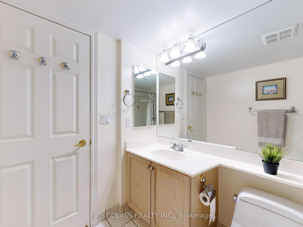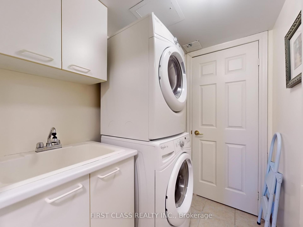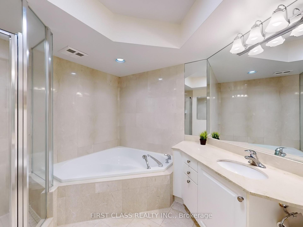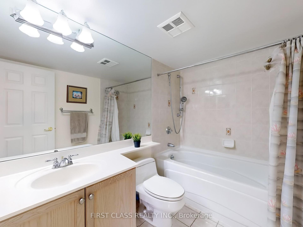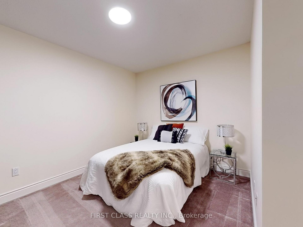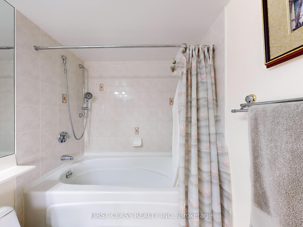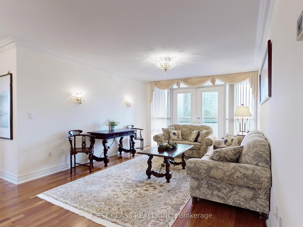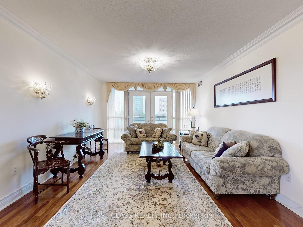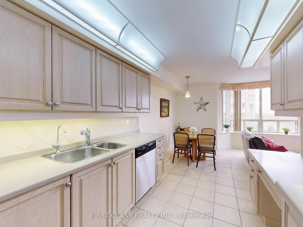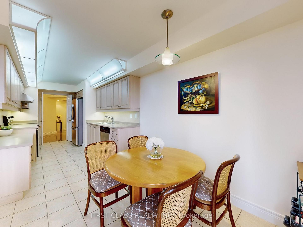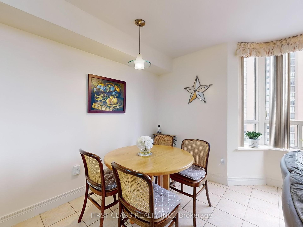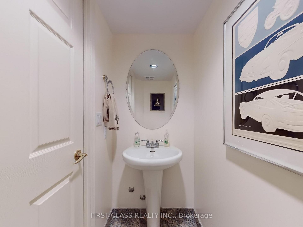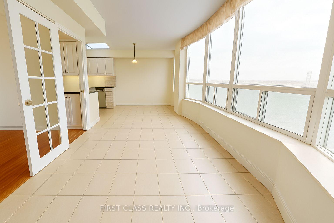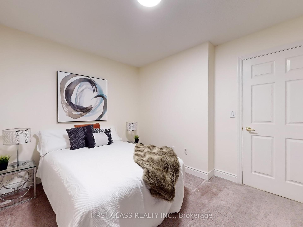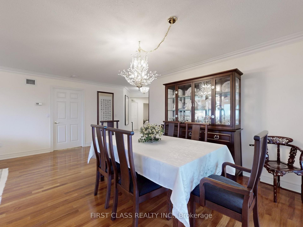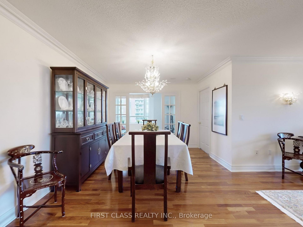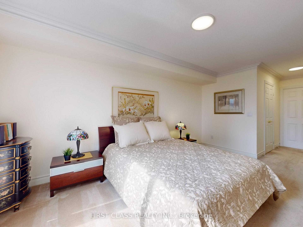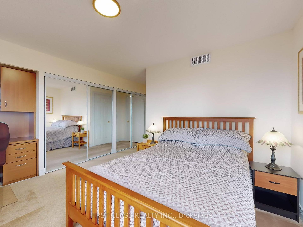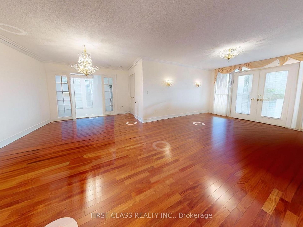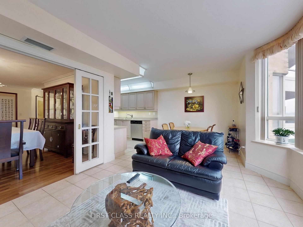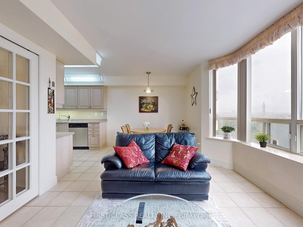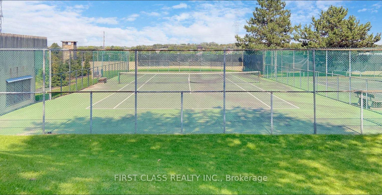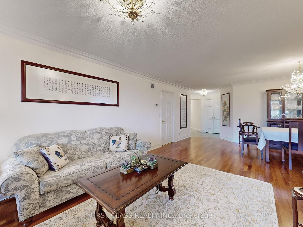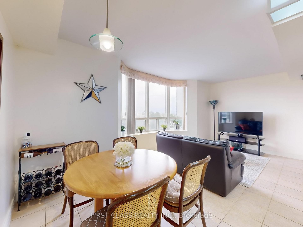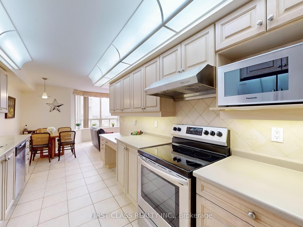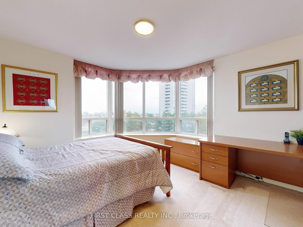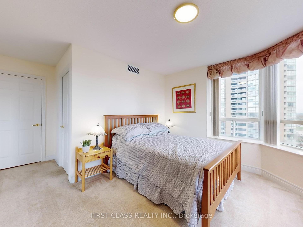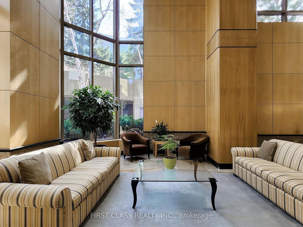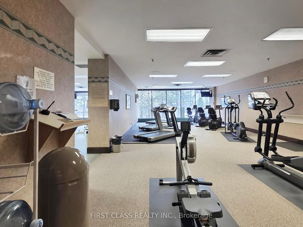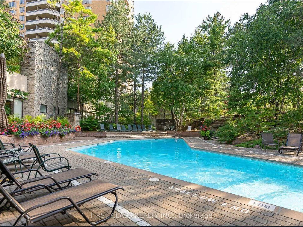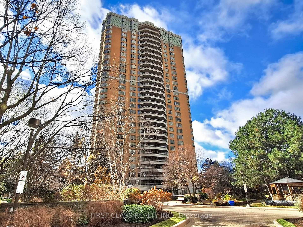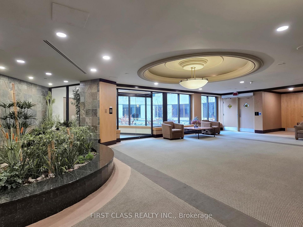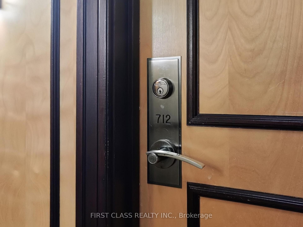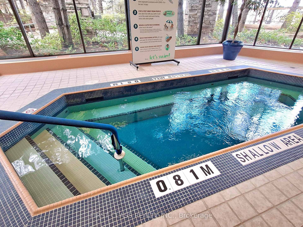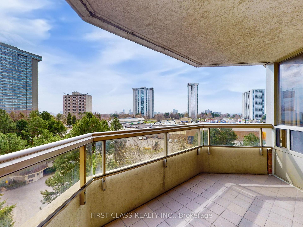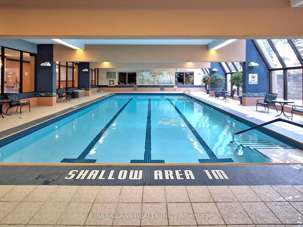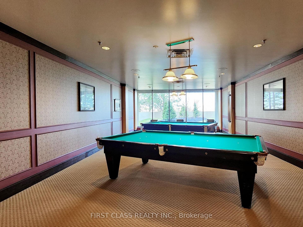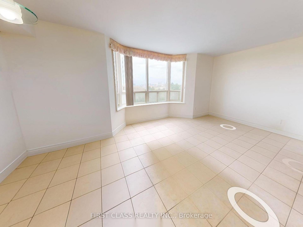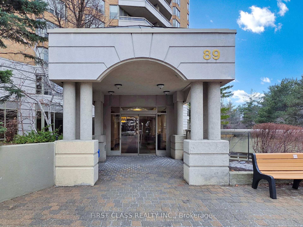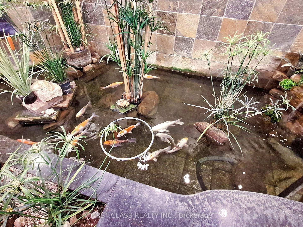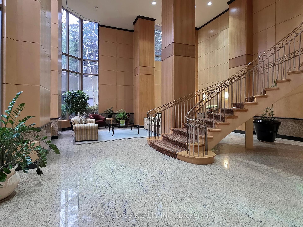$1,228,000
Available - For Sale
Listing ID: C12105195
89 Skymark Driv , Toronto, M2H 3S6, Toronto
| Welcome To The Newest Building On Skymark Drive. Proudly Owned For 22 Years, This Corner Unit Offers 1,835 Sq Ft Of Spacious, Luxurious Living With Expansive Views And Five-Star, Resort-Style Amenities. The Open-Concept Living And Dining Areas Provide Ample Space For Large Family Gatherings, While The Exceptionally Large Breakfast Room with Bay Windows Comfortably Seating Eight To Ten Frees Up The Formal Dining Area For Special Occasions.Both Large Bedrooms Feature Spa-Like Ensuite Baths, Abundant Closet Space, And Generous Natural Light. A Separate Room, Complete With A Closet And Cabinet, Is Ideal For Use As A Guest Bedroom, Office, Exercise/Yoga Studio, Or However Your Imagination Sees Fit. All Existing Lighting Fixtures and Wall Sconces, Existing Blinds, Stainless Steel Stove, Fridge, Hood Fan & Dishwasher, Front Load Washer & Dryer, Water Purifier System, Garburator, Central Vacuum, Closet Cabinet in Den and microwave are also included but optional. As Well Two Side by Side Underground Parking Spots And A Large Locker Is Also Included While Maintenance Fee Includes Water, Cable TV and High Speed Internet! Amenities Include 24-Hour Concierge Service, Indoor And Outdoor Pools, Squash And Tennis Courts, Billiards, Ping Pong, BBQ Facilities, A Golf Range, Party Room, Library, Gym, Beautifully Landscaped Gardens, And Guest Suites.This Exceptional Complex Is Designed To Exceed Expectations And Is Conveniently Located Near Highways 404 And 401, Supermarkets, Restaurants, Excellent Schools, Hillmount Public School, AY Jackson Secondary, Seneca College, Public Transit, Fairview Mall, And More. Move-In Ready! Relax and Enjoy! |
| Price | $1,228,000 |
| Taxes: | $4964.11 |
| Occupancy: | Owner |
| Address: | 89 Skymark Driv , Toronto, M2H 3S6, Toronto |
| Postal Code: | M2H 3S6 |
| Province/State: | Toronto |
| Directions/Cross Streets: | Don Mills And Finch |
| Level/Floor | Room | Length(ft) | Width(ft) | Descriptions | |
| Room 1 | Ground | Living Ro | 13.64 | 11.87 | W/O To Balcony, Crown Moulding, Hardwood Floor |
| Room 2 | Flat | Dining Ro | 18.47 | 9.87 | French Doors, Combined w/Living, Hardwood Floor |
| Room 3 | Flat | Kitchen | 12.4 | 7.94 | Stainless Steel Appl, Illuminated Ceiling, Ceramic Backsplash |
| Room 4 | Flat | Family Ro | 11.74 | 11.25 | French Doors, Ceramic Floor, Window |
| Room 5 | Flat | Den | 11.81 | 9.05 | Broadloom, Closet, Separate Room |
| Room 6 | Flat | Primary B | 15.74 | 10.92 | 5 Pc Ensuite, Walk-In Closet(s), Window |
| Room 7 | Flat | Bedroom 2 | 12.69 | 11.71 | 4 Pc Ensuite, Double Closet, Window |
| Room 8 | Ground | Foyer | 9.38 | 8.4 | 2 Pc Bath, Granite Floor, Double Closet |
| Room 9 | Flat | Laundry | 6.43 | 5.15 | Laundry Sink, Separate Room |
| Washroom Type | No. of Pieces | Level |
| Washroom Type 1 | 5 | |
| Washroom Type 2 | 4 | |
| Washroom Type 3 | 2 | |
| Washroom Type 4 | 0 | |
| Washroom Type 5 | 0 |
| Total Area: | 0.00 |
| Approximatly Age: | 16-30 |
| Washrooms: | 3 |
| Heat Type: | Forced Air |
| Central Air Conditioning: | Central Air |
$
%
Years
This calculator is for demonstration purposes only. Always consult a professional
financial advisor before making personal financial decisions.
| Although the information displayed is believed to be accurate, no warranties or representations are made of any kind. |
| FIRST CLASS REALTY INC. |
|
|

Edin Taravati
Sales Representative
Dir:
647-233-7778
Bus:
905-305-1600
| Virtual Tour | Book Showing | Email a Friend |
Jump To:
At a Glance:
| Type: | Com - Condo Apartment |
| Area: | Toronto |
| Municipality: | Toronto C15 |
| Neighbourhood: | Hillcrest Village |
| Style: | Apartment |
| Approximate Age: | 16-30 |
| Tax: | $4,964.11 |
| Maintenance Fee: | $1,313.34 |
| Beds: | 2+1 |
| Baths: | 3 |
| Fireplace: | N |
Locatin Map:
Payment Calculator:

