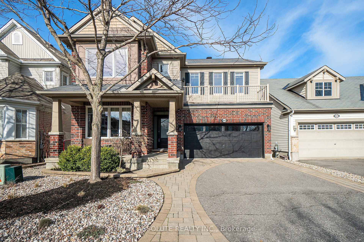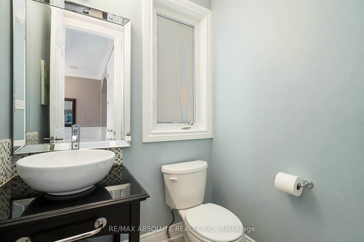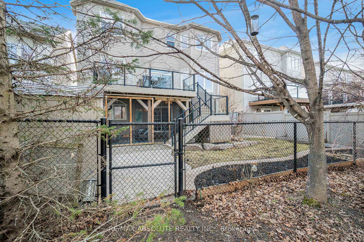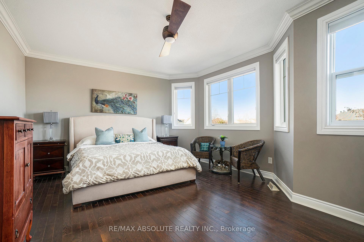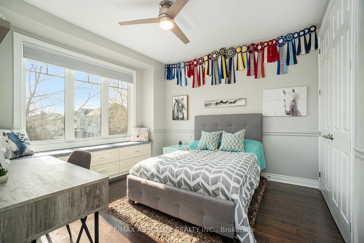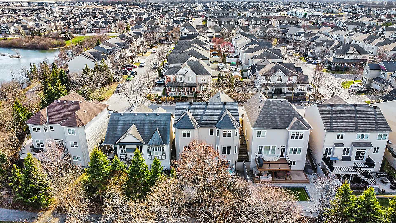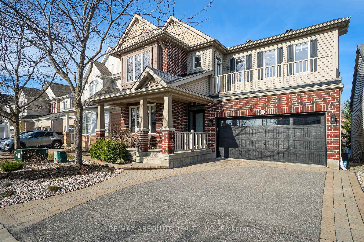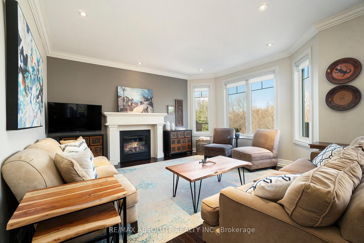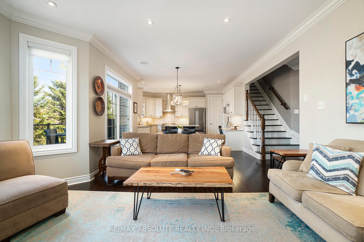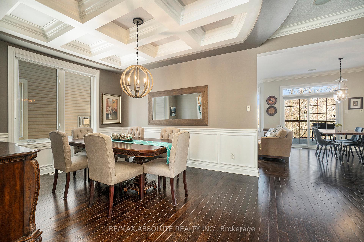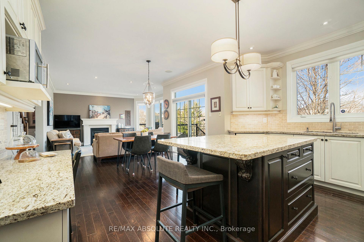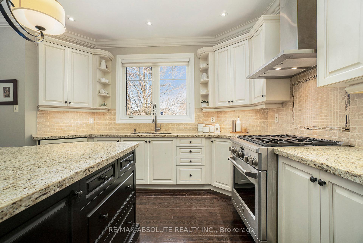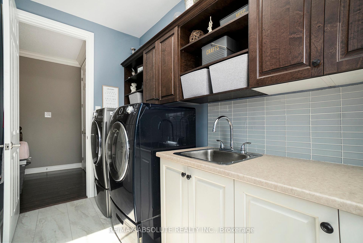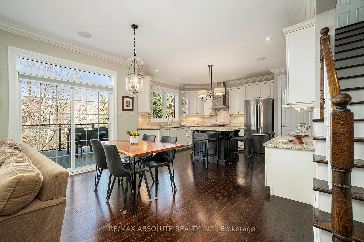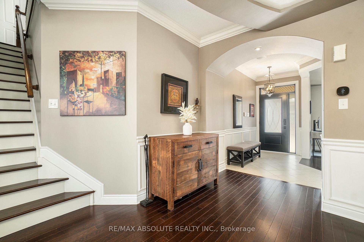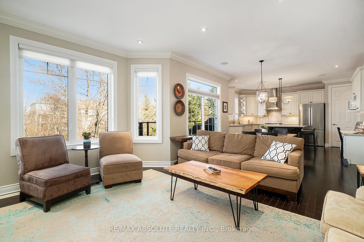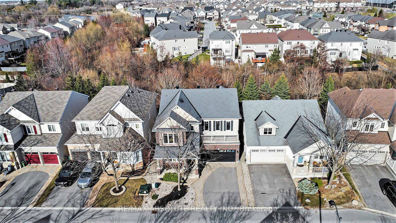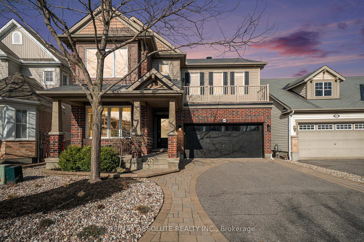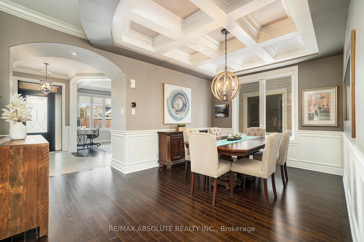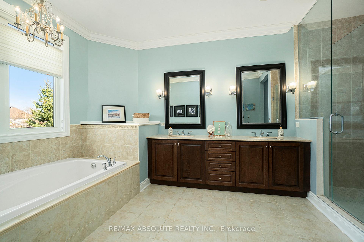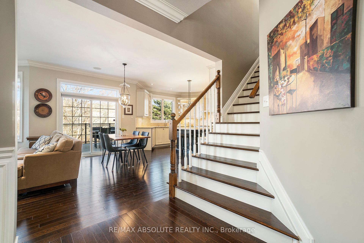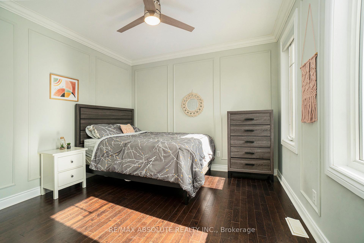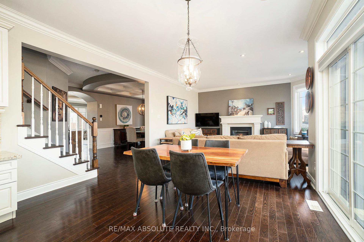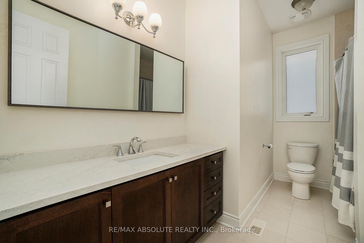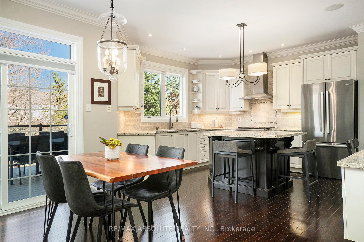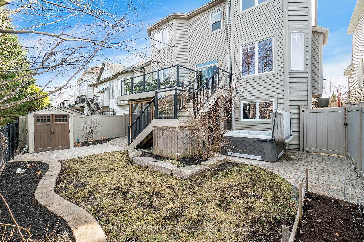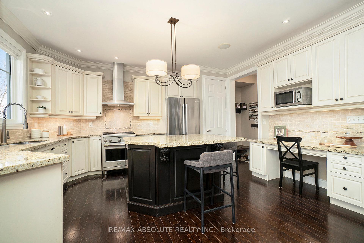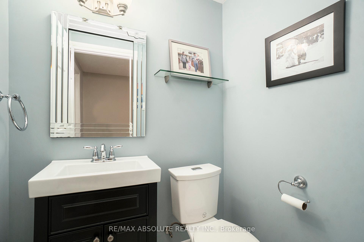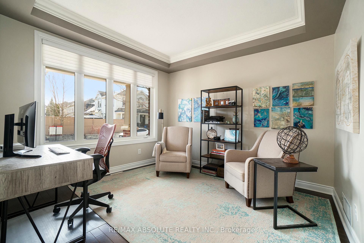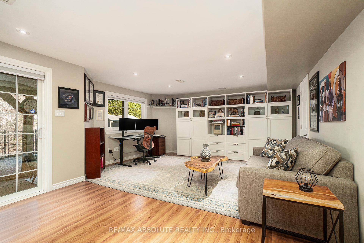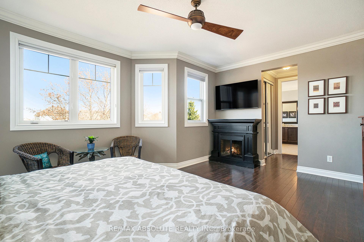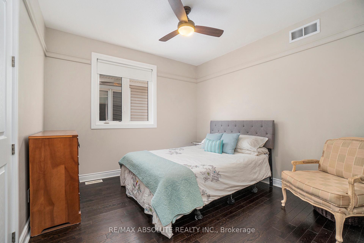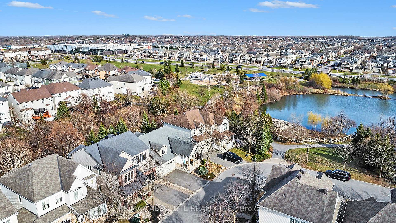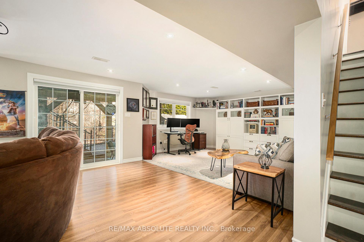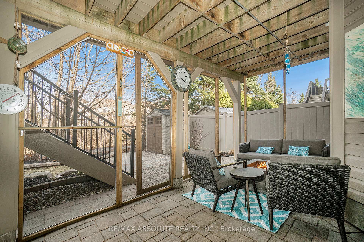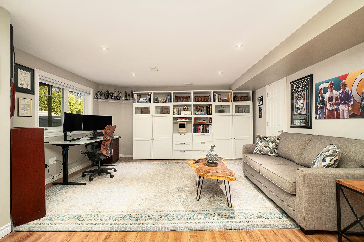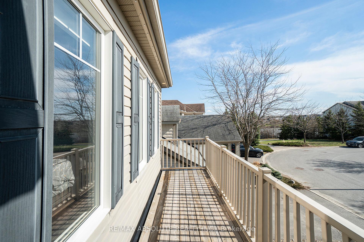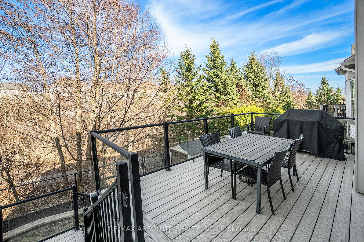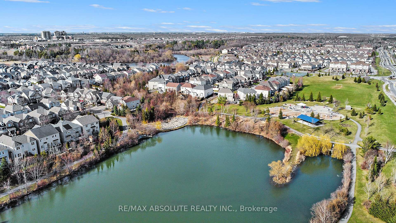$1,189,900
Available - For Sale
Listing ID: X12104667
2653 Fallingwater Circ , Barrhaven, K2J 0R6, Ottawa
| This exceptional executive residence with a walk-out basement combines elegant design, custom finishes, and a sought-after location backing onto a tranquil nature trail. Situated on a quiet, low-traffic circle, this residence is flooded with natural light thanks to oversized windows throughout. Step into a spacious foyer and take in the custom wainscotting and moulding that elevate both the main and upper levels. The open-concept layout features a chefs kitchen with granite countertops, pantry, and ample cabinetry. The large kitchen flows seamlessly to a composite deck with a natural gas hookup, offering a perfect space to enjoy the views of the backyard and nature trail. Gleaming hardwood throughout the main and upper levels. The upper level is complete with 9 foot ceilings and also includes a large laundry room with a sink, cabinetry, and a window for natural light. 4 spacious bedrooms, including a luxurious primary suite that spans one side of the residence with his and hers walk-in closets and a spa-style ensuite with a deep soaker tub, glass shower, and dual sinks. A large balcony off the hallway provides a serene outdoor space to take in the surroundings. The mudroom offers inside access to the double garage and direct access to the fully finished walk-out basement. The basement includes luxury vinyl flooring, a bright rec room, open-concept office, powder room, bar, storage room, under-stair storage, and large windows that create an open, inviting atmosphere. The screened-in porch, complete with a gas fire table (included) and gas hookup, provides an inviting space to unwind. Just outside, you'll find a well-maintained hot tub (approx. 2022) for ultimate relaxation. Close to top-rated schools, Minto Rec Centre, parks, and a water park. Spray foam insulation in basement, insulated garage door, in-ground sprinklers, Nuvo wall speaker system, ethernet wiring throughout, phantom screens, and owned alarm system. |
| Price | $1,189,900 |
| Taxes: | $6281.00 |
| Occupancy: | Owner |
| Address: | 2653 Fallingwater Circ , Barrhaven, K2J 0R6, Ottawa |
| Directions/Cross Streets: | River Run Ave / Fallingwater Circle |
| Rooms: | 5 |
| Bedrooms: | 4 |
| Bedrooms +: | 0 |
| Family Room: | T |
| Basement: | Finished wit |
| Level/Floor | Room | Length(ft) | Width(ft) | Descriptions | |
| Room 1 | Ground | Office | 11.05 | 15.06 | |
| Room 2 | Ground | Dining Ro | 18.73 | 11.41 | |
| Room 3 | Ground | Living Ro | 13.09 | 14.89 | |
| Room 4 | Ground | Breakfast | 10.07 | 12.76 | |
| Room 5 | Ground | Kitchen | 12.17 | 14.92 | |
| Room 6 | Ground | Foyer | 11.97 | 4.89 | |
| Room 7 | Second | Primary B | 17.52 | 15.06 | |
| Room 8 | Second | Bathroom | 9.48 | 15.09 | |
| Room 9 | Second | Bedroom 2 | 11.02 | 9.61 | |
| Room 10 | Second | Bedroom 3 | 11.05 | 11.97 | |
| Room 11 | Second | Bedroom 4 | 11.61 | 10.99 | |
| Room 12 | Second | Bathroom | 11.09 | 6.56 | |
| Room 13 | Second | Laundry | 10.99 | 6.36 | |
| Room 14 | Basement | Recreatio | 34.96 | 23.16 | |
| Room 15 | Basement | Utility R | 15.88 | 16.3 |
| Washroom Type | No. of Pieces | Level |
| Washroom Type 1 | 4 | Second |
| Washroom Type 2 | 3 | Second |
| Washroom Type 3 | 2 | Ground |
| Washroom Type 4 | 2 | Basement |
| Washroom Type 5 | 0 |
| Total Area: | 0.00 |
| Approximatly Age: | 6-15 |
| Property Type: | Detached |
| Style: | 2-Storey |
| Exterior: | Brick Front, Vinyl Siding |
| Garage Type: | Attached |
| Drive Parking Spaces: | 2 |
| Pool: | None |
| Approximatly Age: | 6-15 |
| Approximatly Square Footage: | 2500-3000 |
| CAC Included: | N |
| Water Included: | N |
| Cabel TV Included: | N |
| Common Elements Included: | N |
| Heat Included: | N |
| Parking Included: | N |
| Condo Tax Included: | N |
| Building Insurance Included: | N |
| Fireplace/Stove: | Y |
| Heat Type: | Forced Air |
| Central Air Conditioning: | Central Air |
| Central Vac: | N |
| Laundry Level: | Syste |
| Ensuite Laundry: | F |
| Sewers: | Sewer |
$
%
Years
This calculator is for demonstration purposes only. Always consult a professional
financial advisor before making personal financial decisions.
| Although the information displayed is believed to be accurate, no warranties or representations are made of any kind. |
| RE/MAX ABSOLUTE REALTY INC. |
|
|

Edin Taravati
Sales Representative
Dir:
647-233-7778
Bus:
905-305-1600
| Virtual Tour | Book Showing | Email a Friend |
Jump To:
At a Glance:
| Type: | Freehold - Detached |
| Area: | Ottawa |
| Municipality: | Barrhaven |
| Neighbourhood: | 7711 - Barrhaven - Half Moon Bay |
| Style: | 2-Storey |
| Approximate Age: | 6-15 |
| Tax: | $6,281 |
| Beds: | 4 |
| Baths: | 4 |
| Fireplace: | Y |
| Pool: | None |
Locatin Map:
Payment Calculator:


