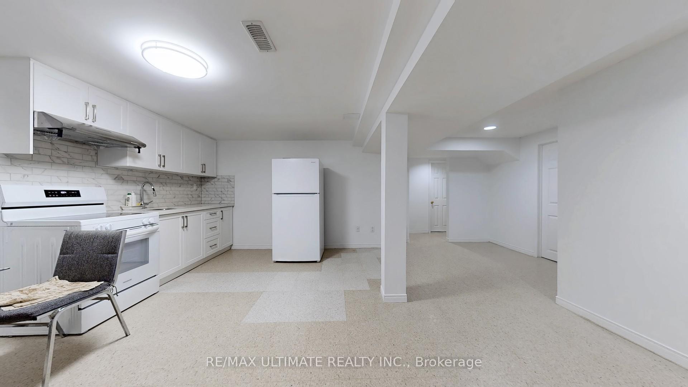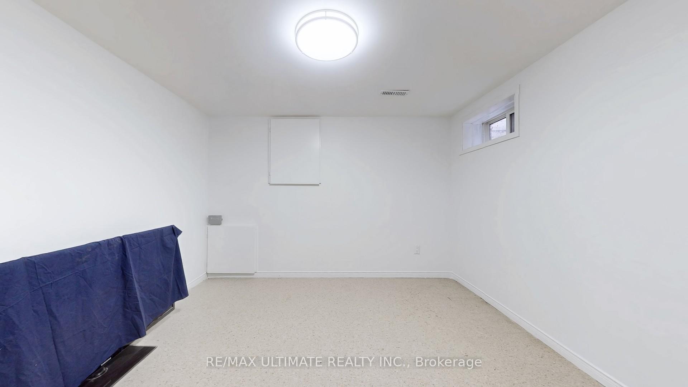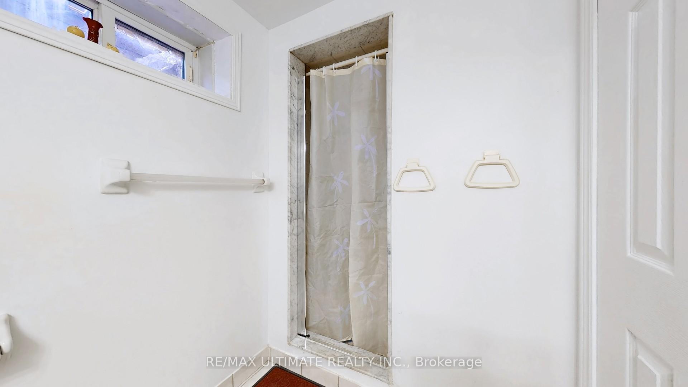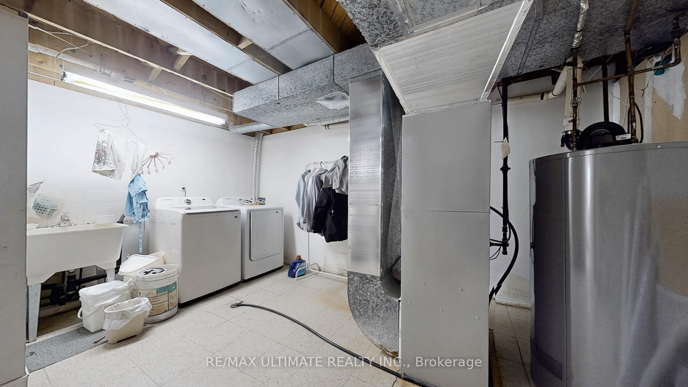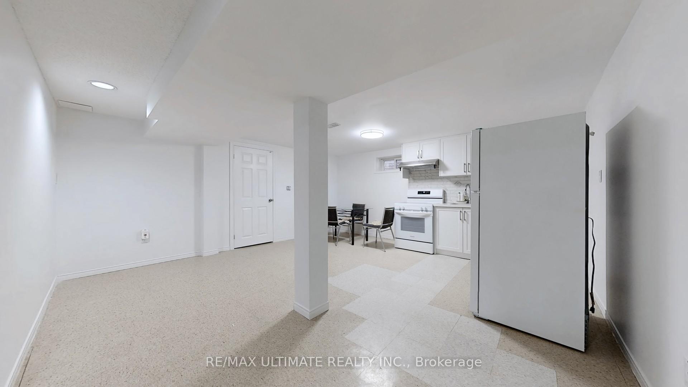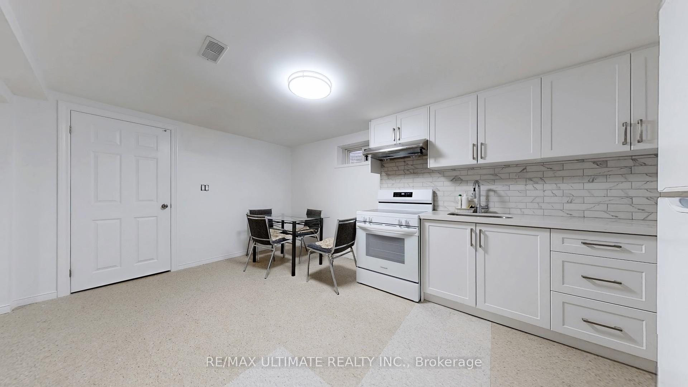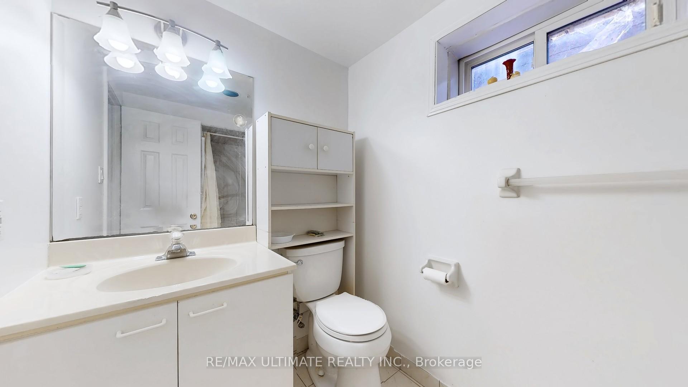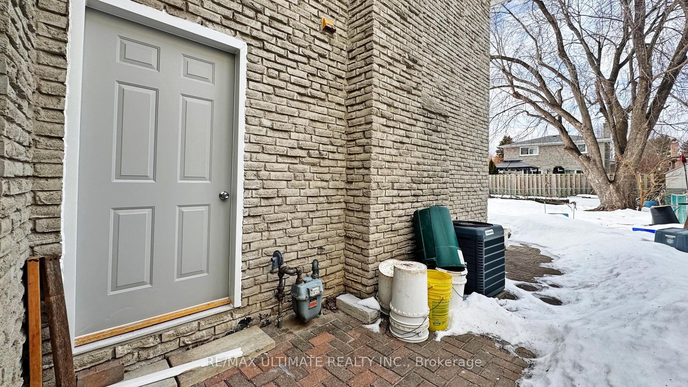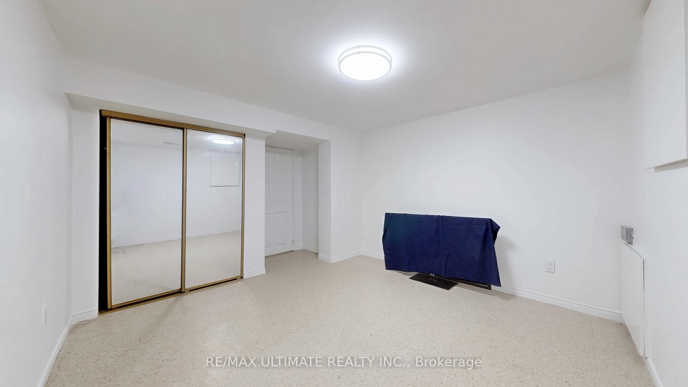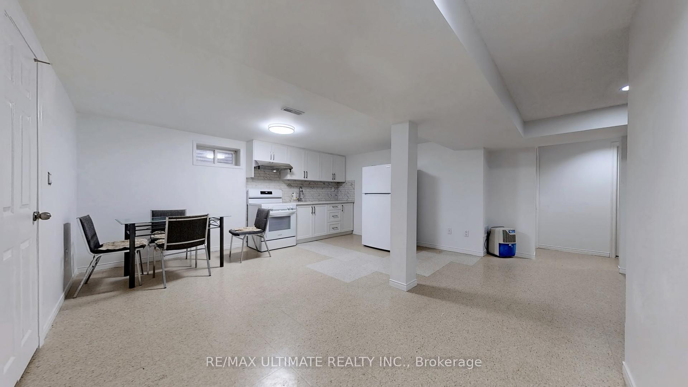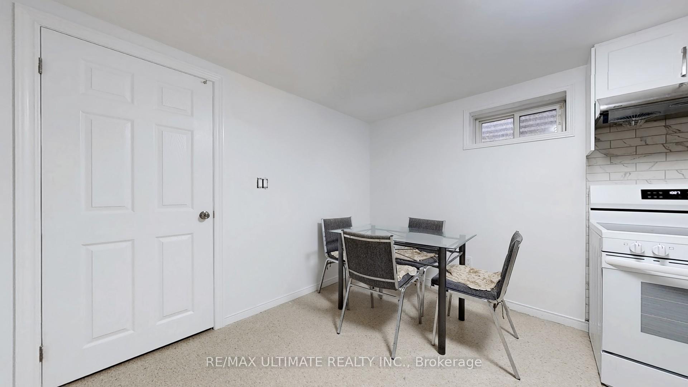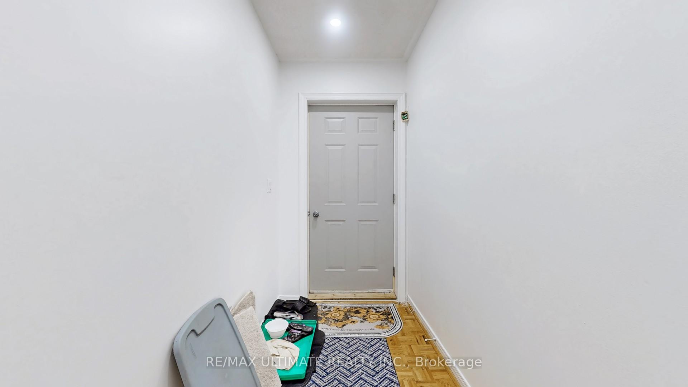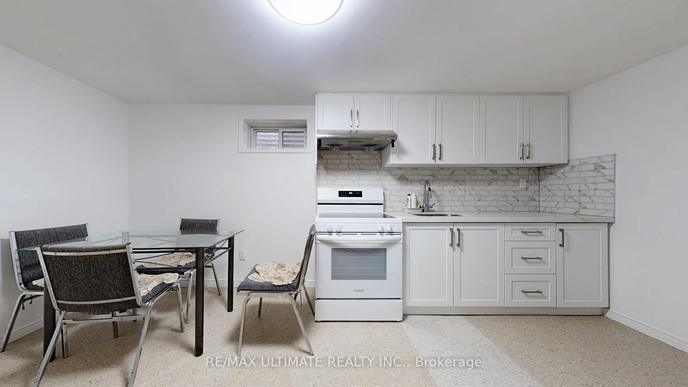$1,680
Available - For Rent
Listing ID: E12000200
60 Silversted Driv , Toronto, M1S 3G5, Toronto
| Beautifully Upgraded Basement Apartment In A Quiet Scarborough Neighborhood! This Newly Upgraded Living Space Features A Private Separate Entrance, Boasting A Brand-New Kitchen With Sleek Quartz Countertops And Modern Appliances, Perfect For Effortless Cooking. The Open-Concept Layout Creates A Bright And Spacious Living Area Designed For Comfort And Convenience. Located In A Peaceful Community, This Private Unit Offers Easy Access To Public Transit, Major Highways, And Scarborough Town Centre For Shopping And Entertainment. All Utilities And Internet Are Included For Stress-Free Living, And One Parking Spot Is Available On The Driveway. Move-In Ready Don't Miss Out On This Fantastic Rental Opportunity! |
| Price | $1,680 |
| Taxes: | $0.00 |
| Occupancy: | Owner |
| Address: | 60 Silversted Driv , Toronto, M1S 3G5, Toronto |
| Directions/Cross Streets: | McCown Rd. & Finch Ave. |
| Rooms: | 5 |
| Bedrooms: | 1 |
| Bedrooms +: | 0 |
| Family Room: | F |
| Basement: | Separate Ent, Finished |
| Furnished: | Part |
| Level/Floor | Room | Length(ft) | Width(ft) | Descriptions | |
| Room 1 | Basement | Kitchen | Combined w/Dining, Quartz Counter, Laminate | ||
| Room 2 | Basement | Dining Ro | Combined w/Living, Open Concept, Laminate | ||
| Room 3 | Basement | Living Ro | Combined w/Kitchen, Overlooks Dining, Laminate | ||
| Room 4 | Basement | Bedroom | Closet, Window, Laminate |
| Washroom Type | No. of Pieces | Level |
| Washroom Type 1 | 3 | Basement |
| Washroom Type 2 | 0 | |
| Washroom Type 3 | 0 | |
| Washroom Type 4 | 0 | |
| Washroom Type 5 | 0 |
| Total Area: | 0.00 |
| Property Type: | Detached |
| Style: | 2-Storey |
| Exterior: | Brick, Shingle |
| Garage Type: | None |
| Drive Parking Spaces: | 1 |
| Pool: | None |
| Laundry Access: | Laundry Close |
| CAC Included: | Y |
| Water Included: | Y |
| Cabel TV Included: | N |
| Common Elements Included: | N |
| Heat Included: | Y |
| Parking Included: | Y |
| Condo Tax Included: | N |
| Building Insurance Included: | N |
| Fireplace/Stove: | N |
| Heat Type: | Forced Air |
| Central Air Conditioning: | Central Air |
| Central Vac: | N |
| Laundry Level: | Syste |
| Ensuite Laundry: | F |
| Elevator Lift: | False |
| Sewers: | Sewer |
| Utilities-Cable: | N |
| Utilities-Hydro: | Y |
| Although the information displayed is believed to be accurate, no warranties or representations are made of any kind. |
| RE/MAX ULTIMATE REALTY INC. |
|
|

Edin Taravati
Sales Representative
Dir:
647-233-7778
Bus:
905-305-1600
| Virtual Tour | Book Showing | Email a Friend |
Jump To:
At a Glance:
| Type: | Freehold - Detached |
| Area: | Toronto |
| Municipality: | Toronto E07 |
| Neighbourhood: | Agincourt North |
| Style: | 2-Storey |
| Beds: | 1 |
| Baths: | 1 |
| Fireplace: | N |
| Pool: | None |
Locatin Map:

