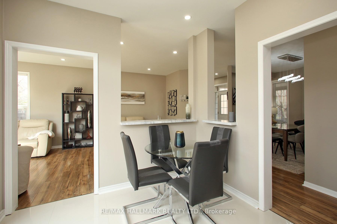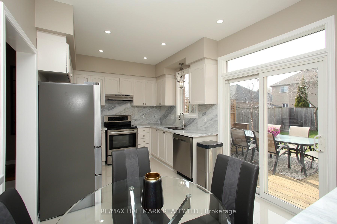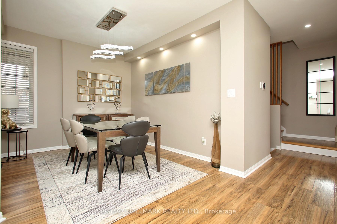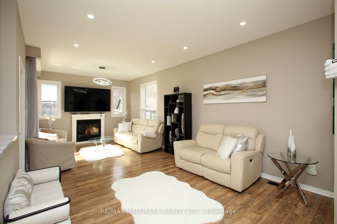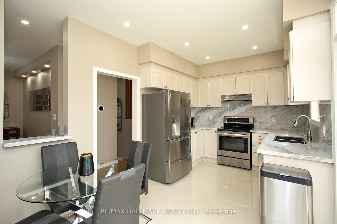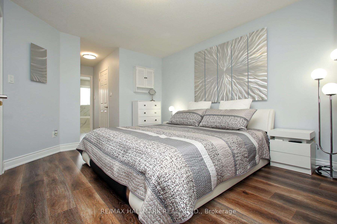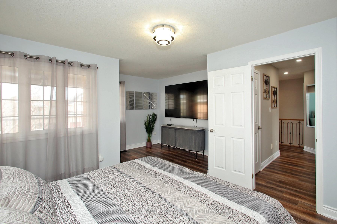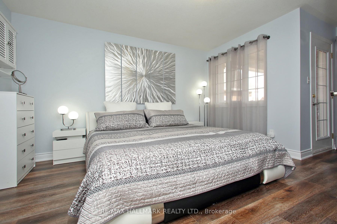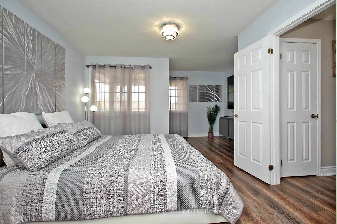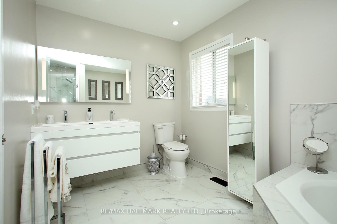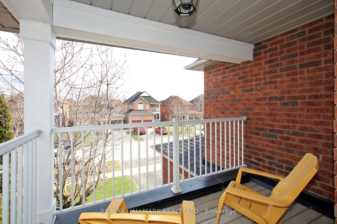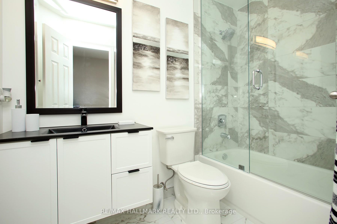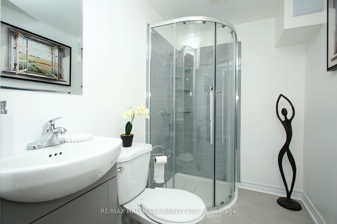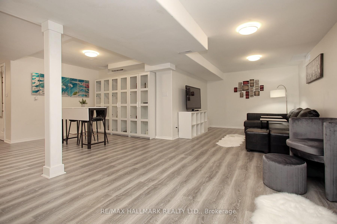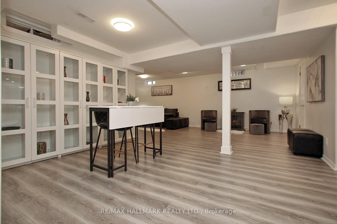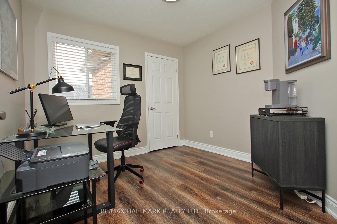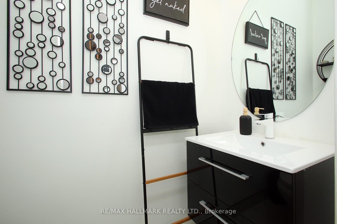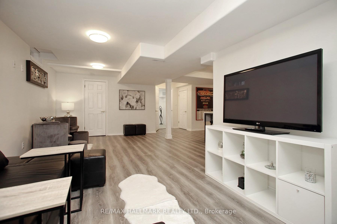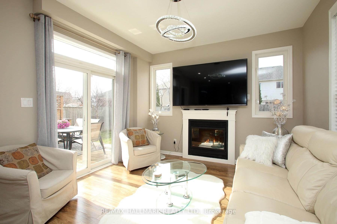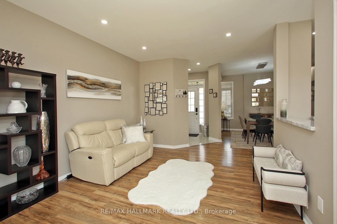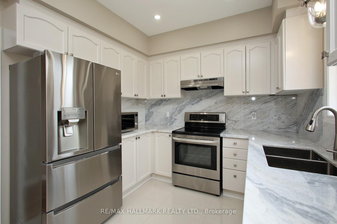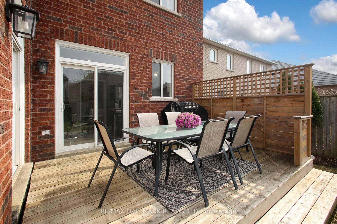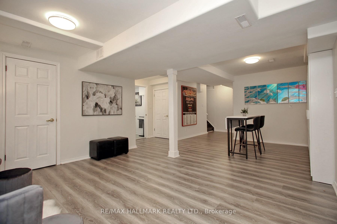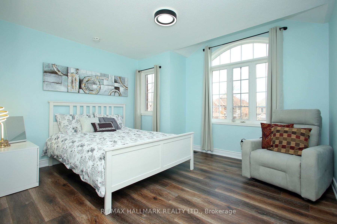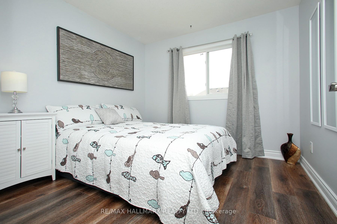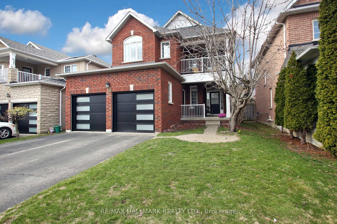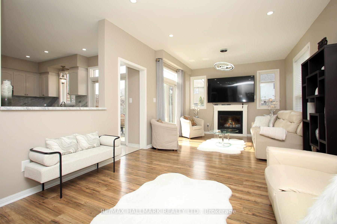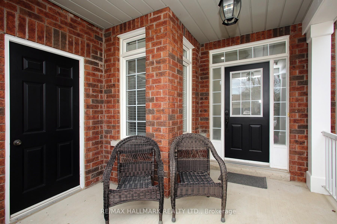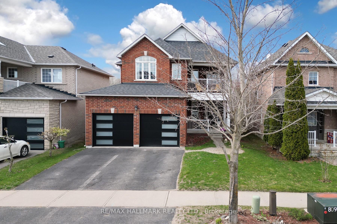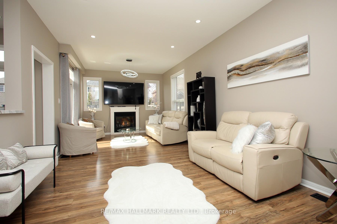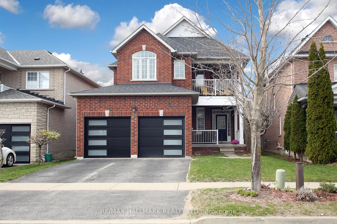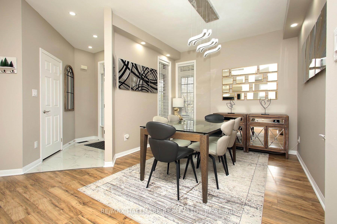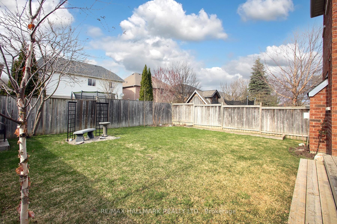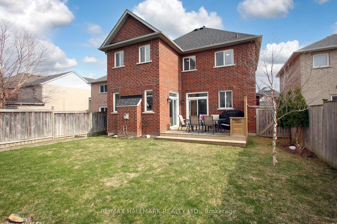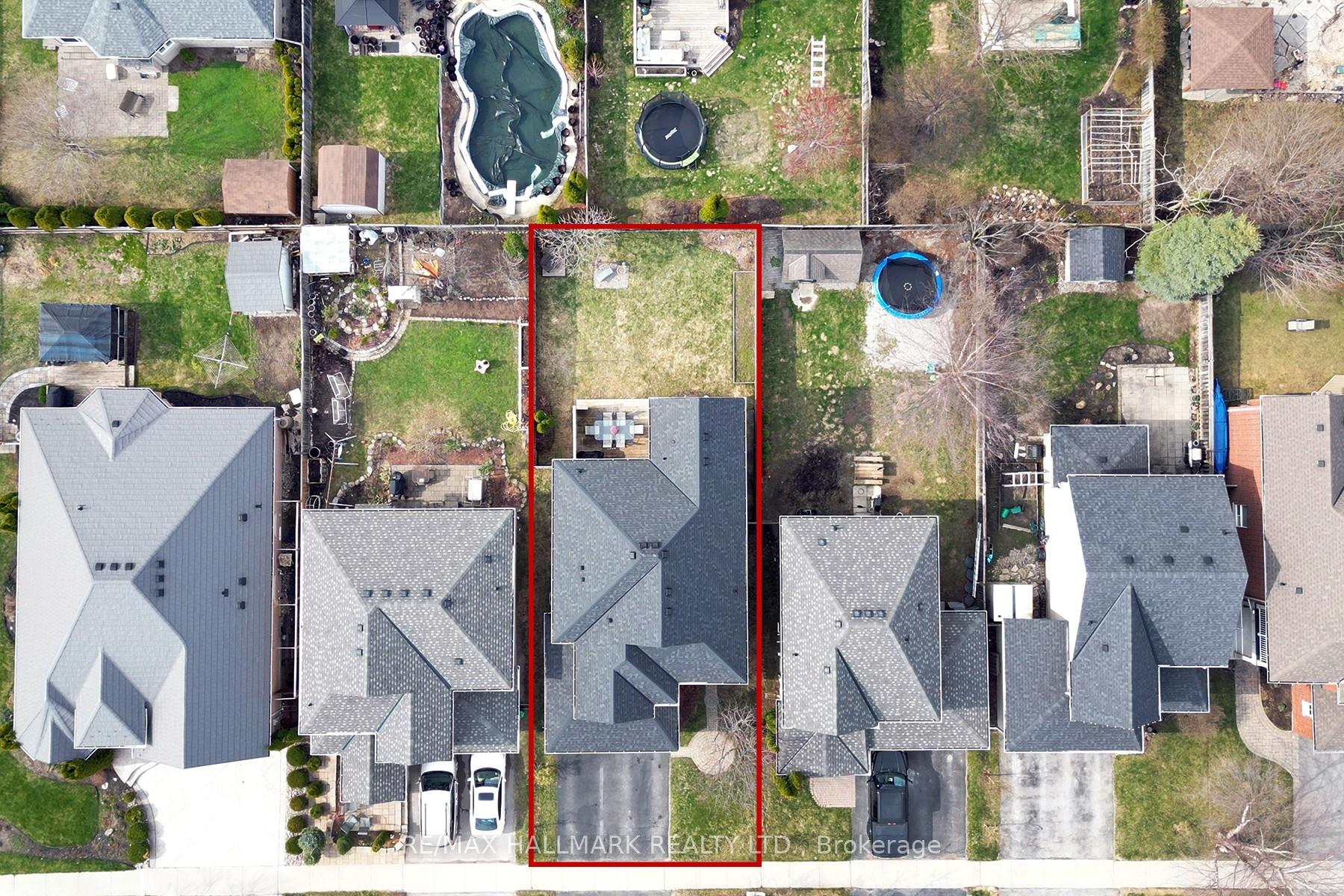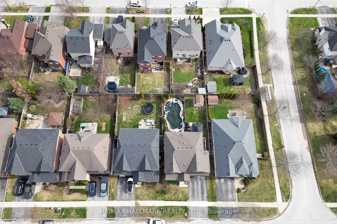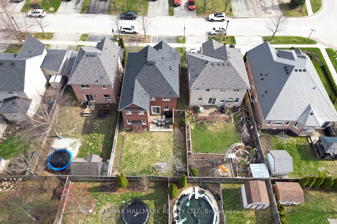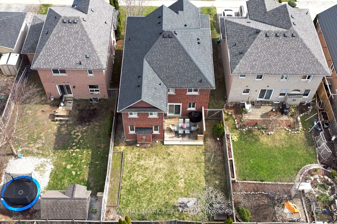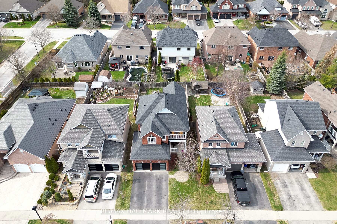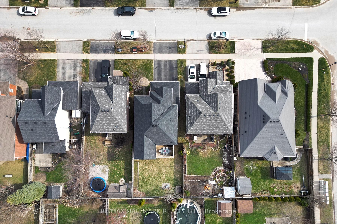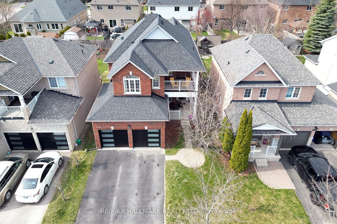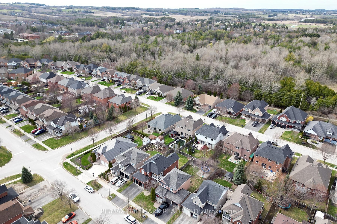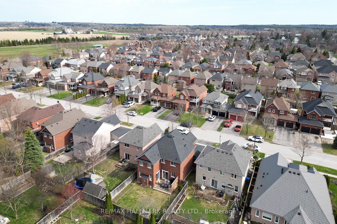$1,195,000
Available - For Sale
Listing ID: N12104898
53 Russell Barton Lane , Uxbridge, L9P 1Z2, Durham
| Totally renovated and modern 4-Bedroom, 4-Bath home In Uxbridge's desirable Barton Farms neighbourhood. Easy access to a network of trails, including the Trans-Canada Trail. This home features a great floor plan, a double car garage with interior entry, main floor laundry, spacious bedrooms with generous closets, private balcony off primary bedroom, finished basement with 3-piece bathroom and plenty of room for work and play, fenced backyard for spectacular afternoons on the deck + much much more. Roof shingles 2019, gas furnace December 2024, garage doors with electric garage door opener and remotes June 2024, stainless steel fridge December 2023, hot water tank owned 2024. New laminate and ceramic floors, new remodelled washrooms, granite countertop and backsplash in the kitchen, potlights on the main floor, nearly 2,000sqft + finished basement. Floor plans available. |
| Price | $1,195,000 |
| Taxes: | $5532.14 |
| Occupancy: | Owner |
| Address: | 53 Russell Barton Lane , Uxbridge, L9P 1Z2, Durham |
| Acreage: | .50-1.99 |
| Directions/Cross Streets: | Second Ave/Brock St |
| Rooms: | 9 |
| Rooms +: | 2 |
| Bedrooms: | 4 |
| Bedrooms +: | 1 |
| Family Room: | T |
| Basement: | Finished, Full |
| Level/Floor | Room | Length(ft) | Width(ft) | Descriptions | |
| Room 1 | Main | Dining Ro | 10.23 | 11.71 | Laminate, Overlooks Living, Pot Lights |
| Room 2 | Main | Living Ro | 11.68 | 9.68 | Laminate, Open Concept, Pot Lights |
| Room 3 | Main | Family Ro | 14.66 | 11.68 | Laminate, Gas Fireplace, W/O To Deck |
| Room 4 | Main | Kitchen | 8.36 | 9.28 | Tile Floor, Window, Overlooks Backyard |
| Room 5 | Main | Breakfast | 7.25 | 9.45 | Tile Floor, Open Concept, W/O To Deck |
| Room 6 | Second | Primary B | 10.89 | 13.28 | Laminate, W/O To Balcony, 5 Pc Ensuite |
| Room 7 | Second | Bedroom 2 | 9.94 | 9.64 | Laminate, Closet, Overlooks Backyard |
| Room 8 | Second | Bedroom 3 | 9.91 | 9.91 | Laminate, Closet, Overlooks Backyard |
| Room 9 | Second | Bedroom 4 | 11.58 | 12.86 | Laminate, Closet, Overlooks Frontyard |
| Room 10 | Basement | Recreatio | 11.28 | 24.3 | Laminate, Combined w/Br, 3 Pc Bath |
| Room 11 | Basement | Study | 9.58 | 9.02 | Laminate, Open Concept |
| Washroom Type | No. of Pieces | Level |
| Washroom Type 1 | 2 | Main |
| Washroom Type 2 | 4 | Second |
| Washroom Type 3 | 5 | Second |
| Washroom Type 4 | 3 | Basement |
| Washroom Type 5 | 0 |
| Total Area: | 0.00 |
| Approximatly Age: | 16-30 |
| Property Type: | Detached |
| Style: | 2-Storey |
| Exterior: | Brick |
| Garage Type: | Attached |
| (Parking/)Drive: | Private Do |
| Drive Parking Spaces: | 2 |
| Park #1 | |
| Parking Type: | Private Do |
| Park #2 | |
| Parking Type: | Private Do |
| Pool: | None |
| Approximatly Age: | 16-30 |
| Approximatly Square Footage: | 1500-2000 |
| Property Features: | Fenced Yard, Greenbelt/Conserva |
| CAC Included: | N |
| Water Included: | N |
| Cabel TV Included: | N |
| Common Elements Included: | N |
| Heat Included: | N |
| Parking Included: | N |
| Condo Tax Included: | N |
| Building Insurance Included: | N |
| Fireplace/Stove: | Y |
| Heat Type: | Forced Air |
| Central Air Conditioning: | Central Air |
| Central Vac: | N |
| Laundry Level: | Syste |
| Ensuite Laundry: | F |
| Elevator Lift: | False |
| Sewers: | Sewer |
| Utilities-Cable: | A |
| Utilities-Hydro: | Y |
$
%
Years
This calculator is for demonstration purposes only. Always consult a professional
financial advisor before making personal financial decisions.
| Although the information displayed is believed to be accurate, no warranties or representations are made of any kind. |
| RE/MAX HALLMARK REALTY LTD. |
|
|

Edin Taravati
Sales Representative
Dir:
647-233-7778
Bus:
905-305-1600
| Virtual Tour | Book Showing | Email a Friend |
Jump To:
At a Glance:
| Type: | Freehold - Detached |
| Area: | Durham |
| Municipality: | Uxbridge |
| Neighbourhood: | Uxbridge |
| Style: | 2-Storey |
| Approximate Age: | 16-30 |
| Tax: | $5,532.14 |
| Beds: | 4+1 |
| Baths: | 4 |
| Fireplace: | Y |
| Pool: | None |
Locatin Map:
Payment Calculator:

