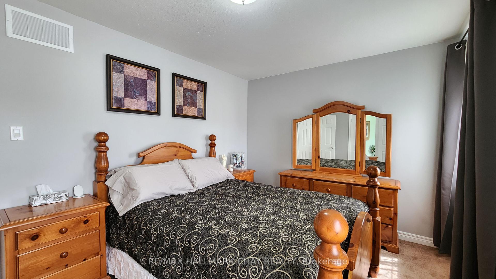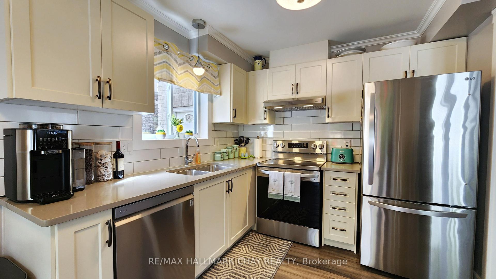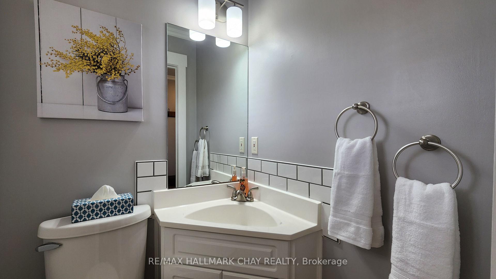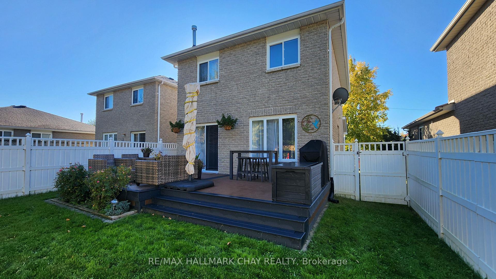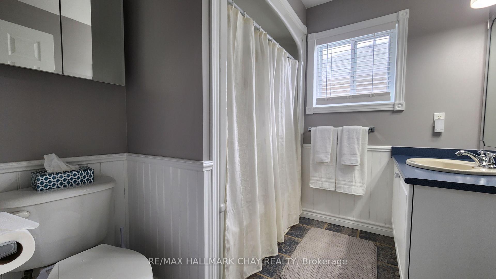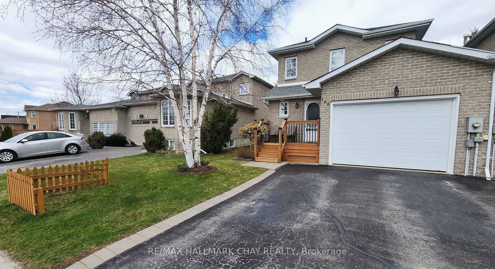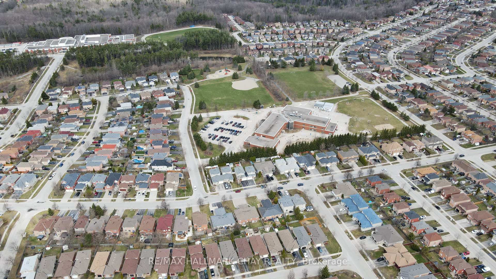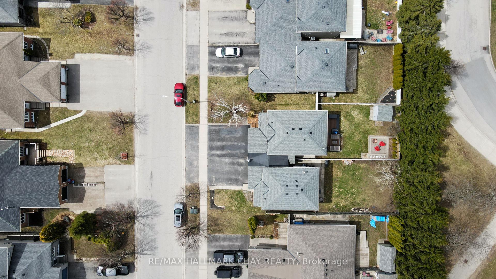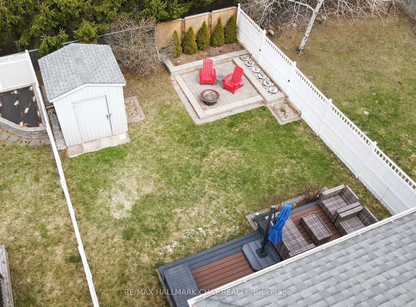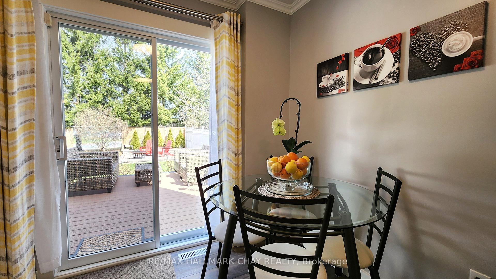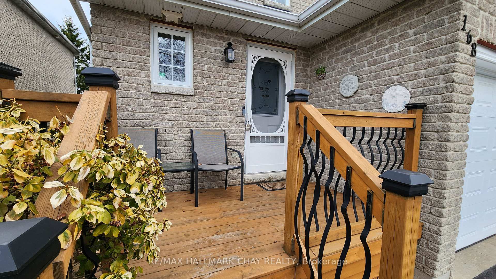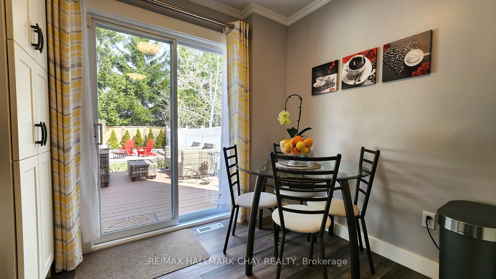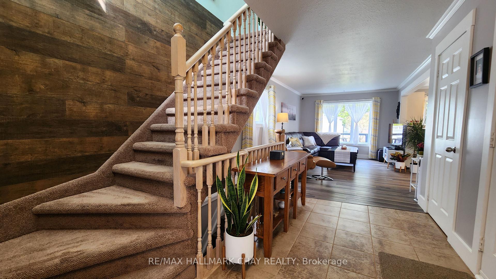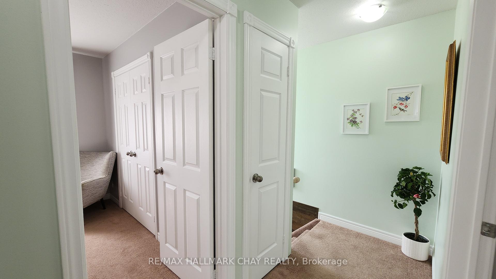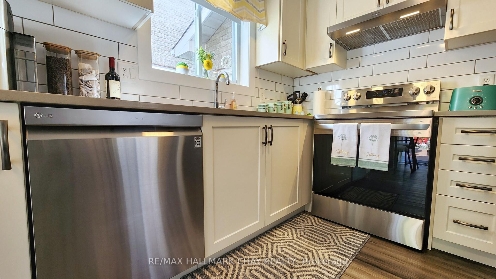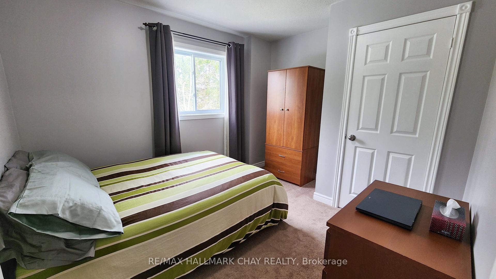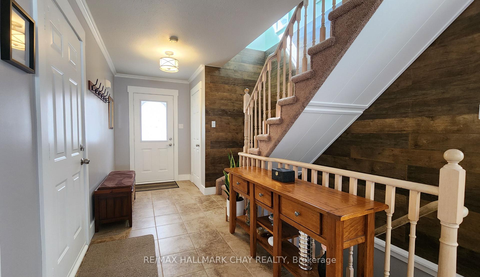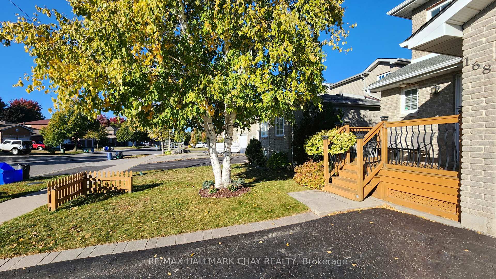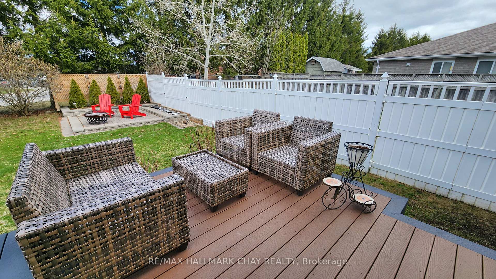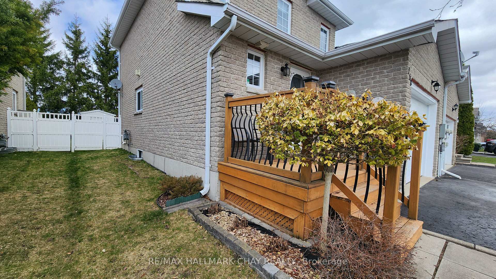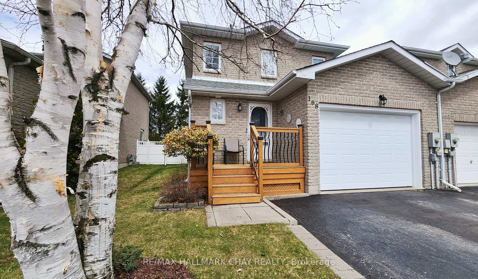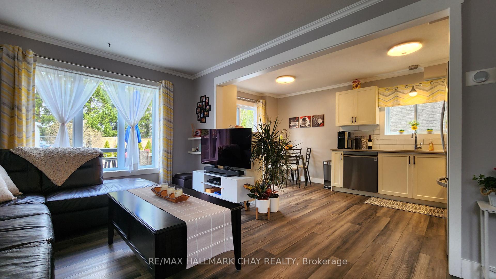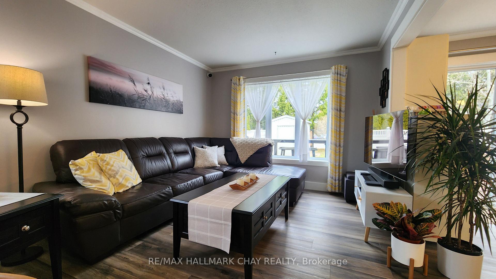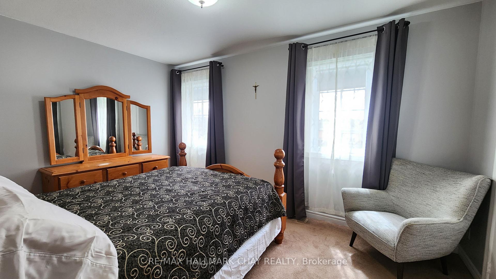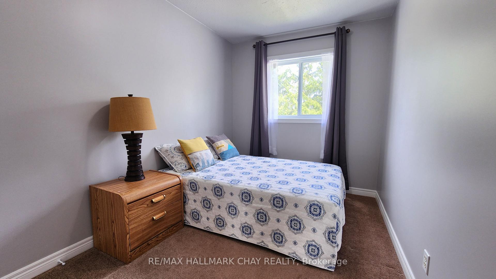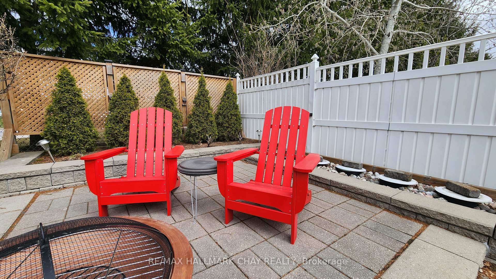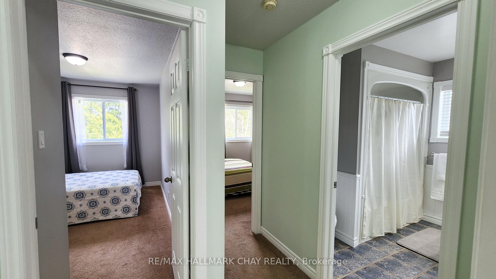$679,888
Available - For Sale
Listing ID: S12102997
168 Sundew Driv , Barrie, L4N 9M9, Simcoe
| Are You Looking For A Family-friendly Home With Room To Grow And A Lifestyle That Just Works? Welcome To This Beautifully Updated 2-storey Semi In The Heart Of The Highly Desired Holly Neighbourhood --- Where Everything You Need Is Just Around The Corner. Step Inside And Fall In Love With The Bright, Open-concept Main Floor --- Perfect For Cozy Family Nights Or Weekend Get-togethers. The Updated Kitchen Flows Seamlessly Into The Living Area, And The Large Windows Keep The Space Feeling Sunny And Welcoming All Day Long. With 3 Spacious Bedrooms And 1.5 Bathrooms, There's Plenty Of Room For The Whole Crew. And The Real Bonus? The Fully Insulated Garage Isn't Just For Parking --- Think Workshop, Home Gym, Or Storage Haven, Thanks To The Insulated Aluminum Garage Door With Weather Stripping. Love Being Outside? You'll Appreciate The Upgraded White Vinyl Fencing For Privacy, A Huge Shed For All Your Gear, And Direct Garage Access To The Backyard. Plus, The Back Of The Yard Is Lined With Evergreens For Privacy & The Property Backs Right Onto A School --- So No Rear Neighbours And Morning Drop-offs Are A Breeze! Need To Get Around? You're Just Minutes From Schools, Parks, Scenic Trails, Barrie's Beaches, Downtown Fun, And Quick Access To Highway 400 And Park Place Plaza For All Your Shopping And Dining Needs. This Isn't Just A House --- It's Where Your Next Chapter Begins. Come See It In Person And Imagine The Memories You'll Make Here. Don't Wait!! |
| Price | $679,888 |
| Taxes: | $3776.03 |
| Assessment Year: | 2024 |
| Occupancy: | Owner |
| Address: | 168 Sundew Driv , Barrie, L4N 9M9, Simcoe |
| Acreage: | < .50 |
| Directions/Cross Streets: | Sundew Dr |
| Rooms: | 5 |
| Rooms +: | 2 |
| Bedrooms: | 3 |
| Bedrooms +: | 0 |
| Family Room: | F |
| Basement: | Full, Partially Fi |
| Level/Floor | Room | Length(ft) | Width(ft) | Descriptions | |
| Room 1 | Main | Living Ro | 10.33 | 16.4 | |
| Room 2 | Main | Kitchen | 8.76 | 13.68 | Eat-in Kitchen |
| Room 3 | Second | Primary B | 13.68 | 10 | |
| Room 4 | Second | Bedroom 2 | 9.91 | 11.41 | |
| Room 5 | Second | Bedroom 3 | 7.81 | 11.09 | |
| Room 6 | Basement | Laundry | |||
| Room 7 | Basement | Other |
| Washroom Type | No. of Pieces | Level |
| Washroom Type 1 | 2 | Main |
| Washroom Type 2 | 4 | Second |
| Washroom Type 3 | 0 | |
| Washroom Type 4 | 0 | |
| Washroom Type 5 | 0 |
| Total Area: | 0.00 |
| Approximatly Age: | 16-30 |
| Property Type: | Semi-Detached |
| Style: | 2-Storey |
| Exterior: | Brick |
| Garage Type: | Attached |
| (Parking/)Drive: | Private Do |
| Drive Parking Spaces: | 2 |
| Park #1 | |
| Parking Type: | Private Do |
| Park #2 | |
| Parking Type: | Private Do |
| Pool: | None |
| Other Structures: | Fence - Full, |
| Approximatly Age: | 16-30 |
| Approximatly Square Footage: | 1100-1500 |
| Property Features: | Library, Park |
| CAC Included: | N |
| Water Included: | N |
| Cabel TV Included: | N |
| Common Elements Included: | N |
| Heat Included: | N |
| Parking Included: | N |
| Condo Tax Included: | N |
| Building Insurance Included: | N |
| Fireplace/Stove: | N |
| Heat Type: | Forced Air |
| Central Air Conditioning: | Central Air |
| Central Vac: | N |
| Laundry Level: | Syste |
| Ensuite Laundry: | F |
| Elevator Lift: | False |
| Sewers: | Sewer |
| Utilities-Cable: | Y |
| Utilities-Hydro: | Y |
$
%
Years
This calculator is for demonstration purposes only. Always consult a professional
financial advisor before making personal financial decisions.
| Although the information displayed is believed to be accurate, no warranties or representations are made of any kind. |
| RE/MAX HALLMARK CHAY REALTY |
|
|

Edin Taravati
Sales Representative
Dir:
647-233-7778
Bus:
905-305-1600
| Virtual Tour | Book Showing | Email a Friend |
Jump To:
At a Glance:
| Type: | Freehold - Semi-Detached |
| Area: | Simcoe |
| Municipality: | Barrie |
| Neighbourhood: | Holly |
| Style: | 2-Storey |
| Approximate Age: | 16-30 |
| Tax: | $3,776.03 |
| Beds: | 3 |
| Baths: | 2 |
| Fireplace: | N |
| Pool: | None |
Locatin Map:
Payment Calculator:

