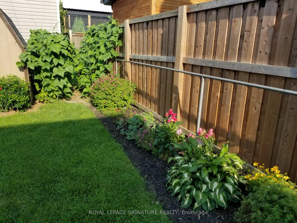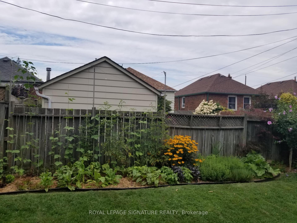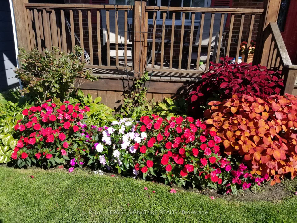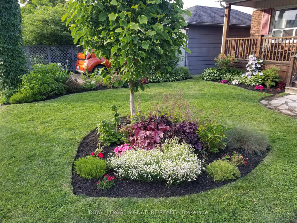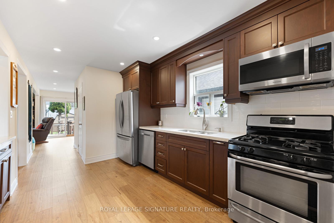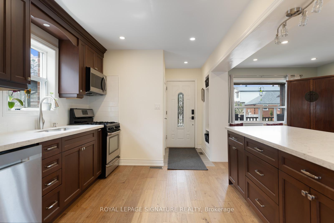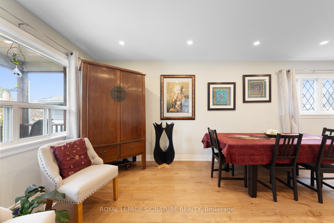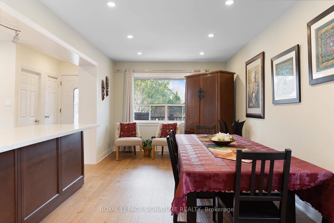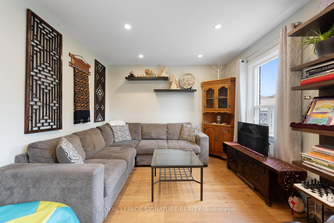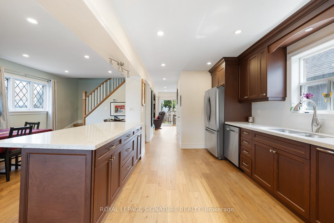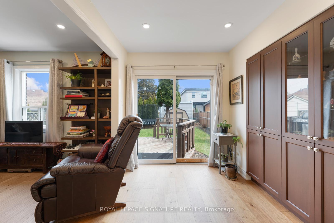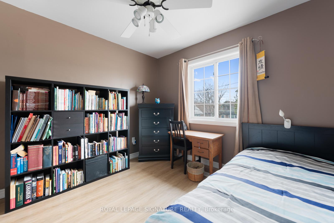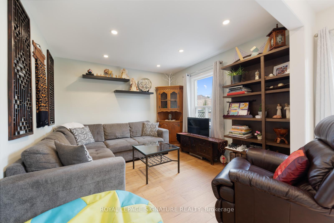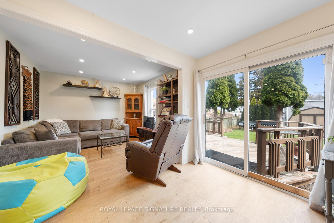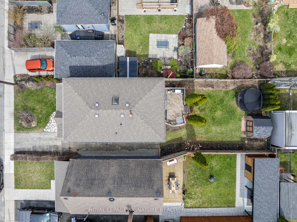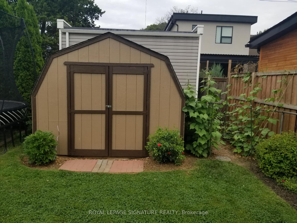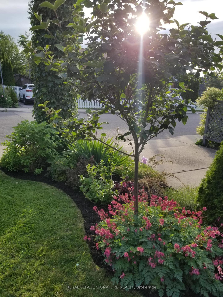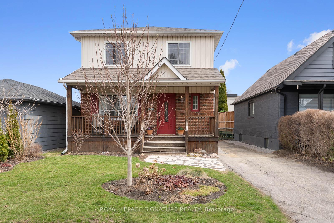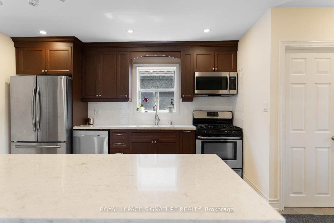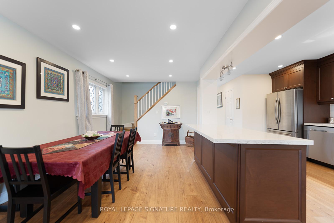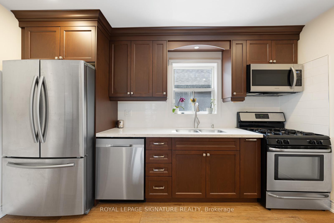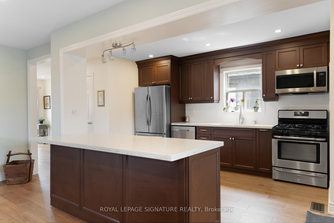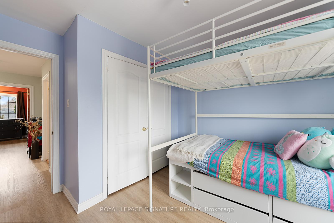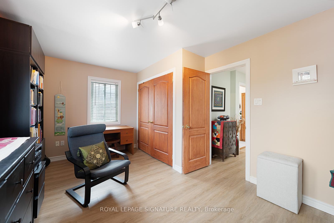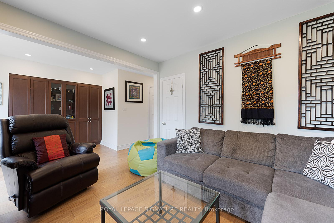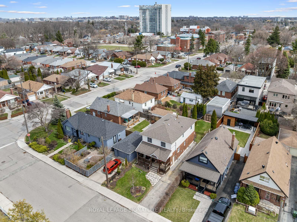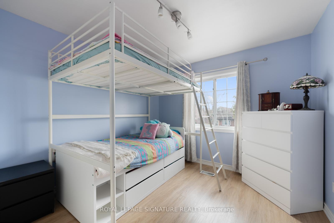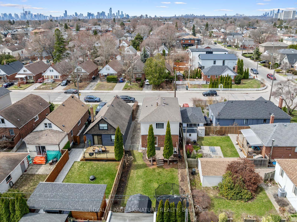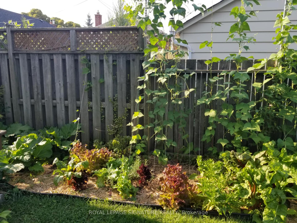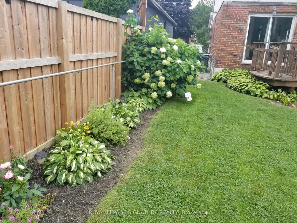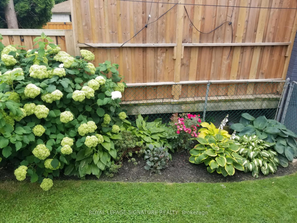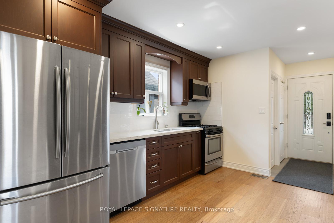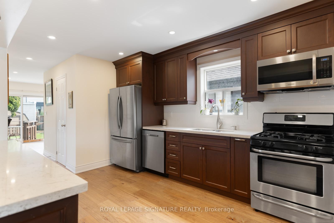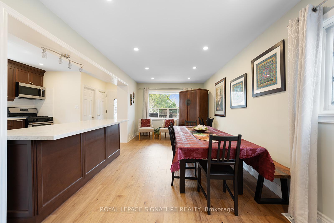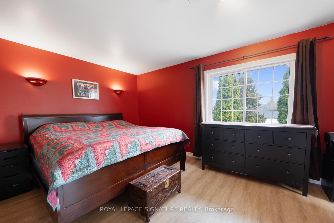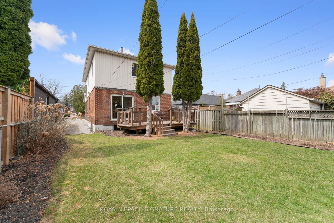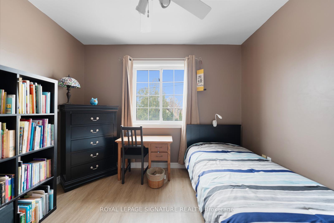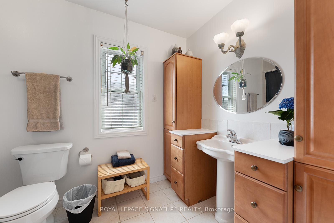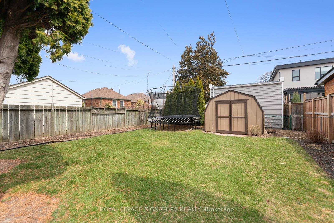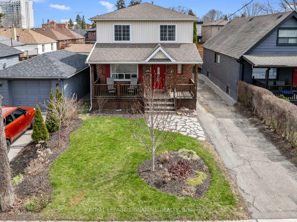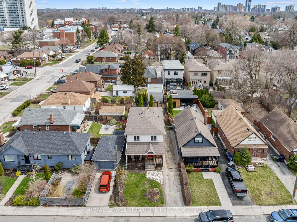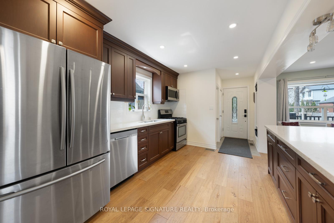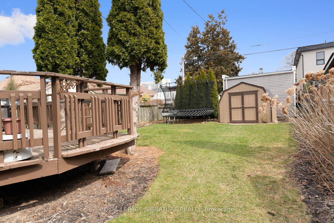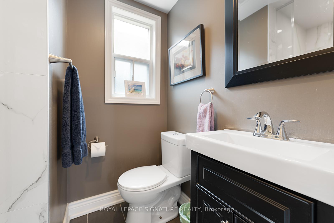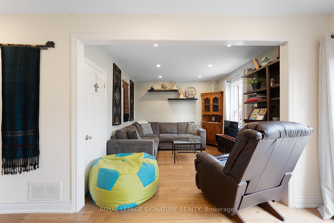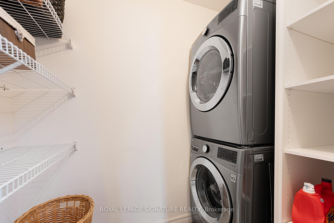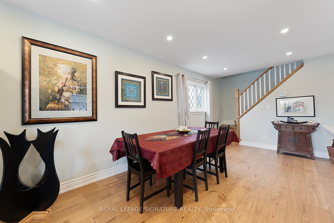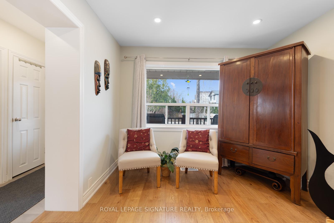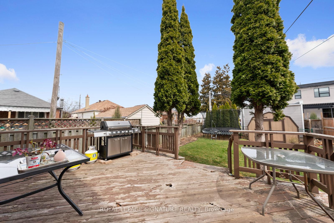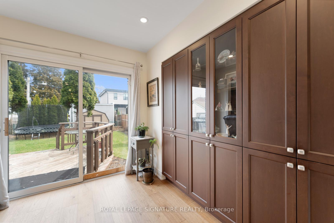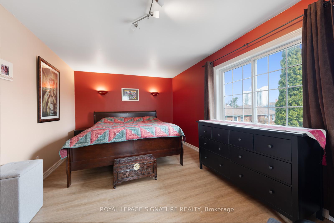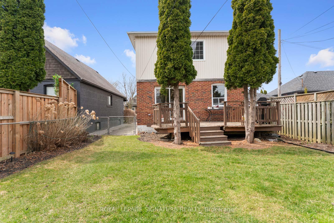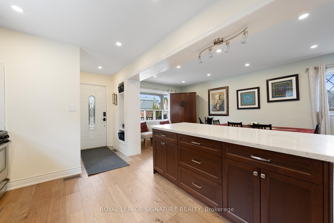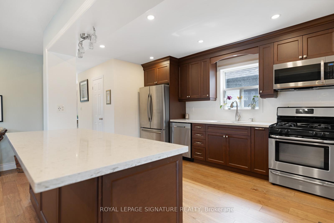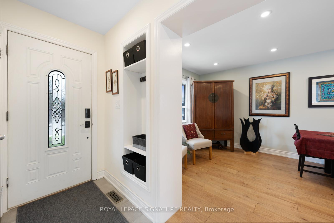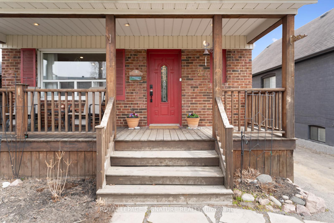$1,250,000
Available - For Sale
Listing ID: E12098335
27 Norlong Boul , Toronto, M4C 3W5, Toronto
| Welcome to 27 Norlong Boulevard. A well-maintained, family-friendly home with a spacious layout and room to make it your own.The main floor offers a large kitchen with stainless steel appliances, new cabinetry, and updated flooring. It opens into a combined living and dining area perfect for everyday living or hosting. At the back, a separate family room provides extra space for kids or relaxing, with a walkout to the expansive backyard. A newly added bathroom with a walk-in shower and LED pot lights throughout complete the ground level. Upstairs, you'll find three generously sized bedrooms with new flooring throughout, along with a new wood staircase and a convenient second-floor laundry hook-up. Outside, the home features a four-car driveway, back deck, and a spacious backyard. The shed has been refreshed with new shingles, a new door, and fresh paint. Extensive garden work in both the front and back includes a mix of perennials and flowering shrubs. A home tucked away in a welcoming community with endless potential. |
| Price | $1,250,000 |
| Taxes: | $5836.76 |
| Occupancy: | Owner |
| Address: | 27 Norlong Boul , Toronto, M4C 3W5, Toronto |
| Directions/Cross Streets: | O'Connor Dr/ Woodbine Ave |
| Rooms: | 8 |
| Bedrooms: | 3 |
| Bedrooms +: | 0 |
| Family Room: | T |
| Basement: | Unfinished |
| Level/Floor | Room | Length(ft) | Width(ft) | Descriptions | |
| Room 1 | Main | Living Ro | 21.88 | 10.96 | Combined w/Dining, Pot Lights, Large Window |
| Room 2 | Main | Dining Ro | 21.88 | 10.96 | Combined w/Living, Pot Lights |
| Room 3 | Main | Kitchen | 12.89 | 9.05 | Stainless Steel Appl, Pot Lights, Breakfast Bar |
| Room 4 | Main | Family Ro | 10.63 | 20.43 | Large Window, Pot Lights, W/O To Deck |
| Room 5 | Second | Primary B | 11.02 | 20.89 | Double Closet, Large Window |
| Room 6 | Second | Bedroom 2 | 12.6 | 10.33 | Double Closet, Window |
| Room 7 | Second | Bedroom 3 | 12.6 | 10.4 | Double Closet, Window |
| Room 8 | Basement | Other | 14.17 | 9.84 |
| Washroom Type | No. of Pieces | Level |
| Washroom Type 1 | 4 | Main |
| Washroom Type 2 | 4 | Second |
| Washroom Type 3 | 0 | |
| Washroom Type 4 | 0 | |
| Washroom Type 5 | 0 |
| Total Area: | 0.00 |
| Property Type: | Detached |
| Style: | 2-Storey |
| Exterior: | Brick |
| Garage Type: | None |
| (Parking/)Drive: | Private |
| Drive Parking Spaces: | 4 |
| Park #1 | |
| Parking Type: | Private |
| Park #2 | |
| Parking Type: | Private |
| Pool: | None |
| Approximatly Square Footage: | 1500-2000 |
| CAC Included: | N |
| Water Included: | N |
| Cabel TV Included: | N |
| Common Elements Included: | N |
| Heat Included: | N |
| Parking Included: | N |
| Condo Tax Included: | N |
| Building Insurance Included: | N |
| Fireplace/Stove: | N |
| Heat Type: | Forced Air |
| Central Air Conditioning: | Central Air |
| Central Vac: | N |
| Laundry Level: | Syste |
| Ensuite Laundry: | F |
| Sewers: | Sewer |
$
%
Years
This calculator is for demonstration purposes only. Always consult a professional
financial advisor before making personal financial decisions.
| Although the information displayed is believed to be accurate, no warranties or representations are made of any kind. |
| ROYAL LEPAGE SIGNATURE REALTY |
|
|

Edin Taravati
Sales Representative
Dir:
647-233-7778
Bus:
905-305-1600
| Virtual Tour | Book Showing | Email a Friend |
Jump To:
At a Glance:
| Type: | Freehold - Detached |
| Area: | Toronto |
| Municipality: | Toronto E03 |
| Neighbourhood: | East York |
| Style: | 2-Storey |
| Tax: | $5,836.76 |
| Beds: | 3 |
| Baths: | 2 |
| Fireplace: | N |
| Pool: | None |
Locatin Map:
Payment Calculator:


