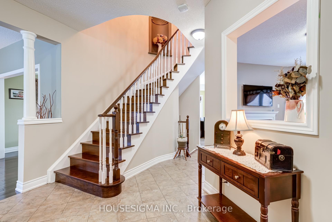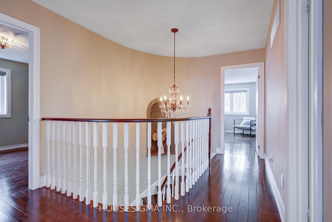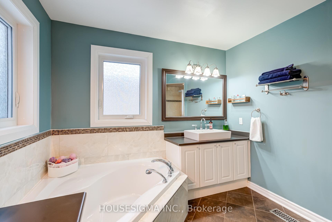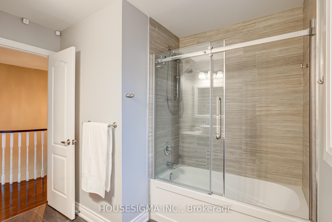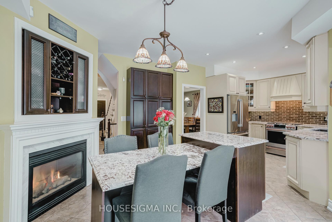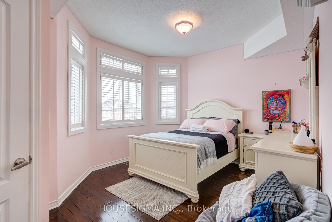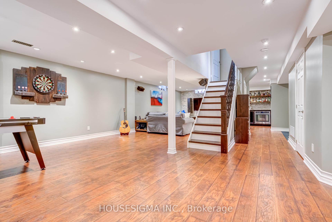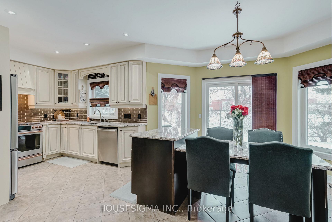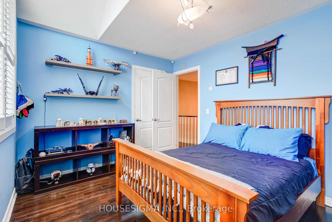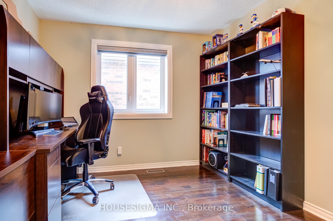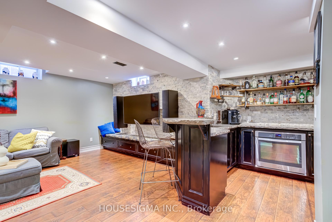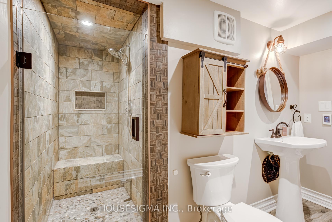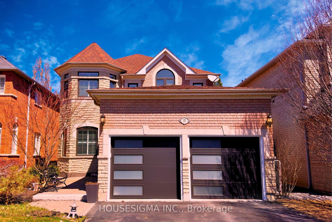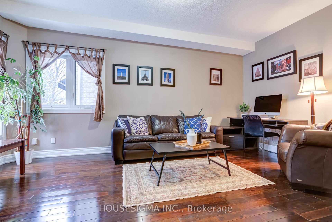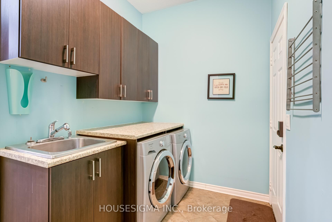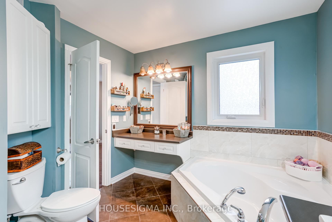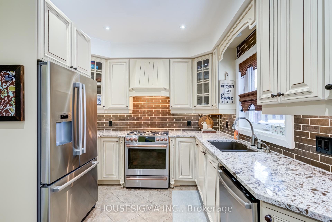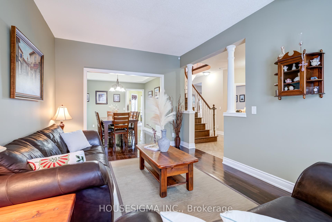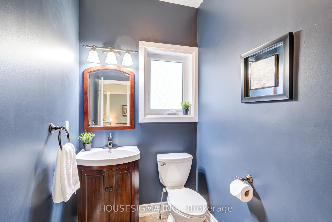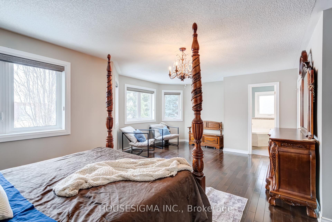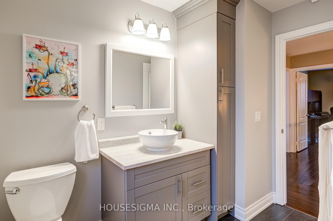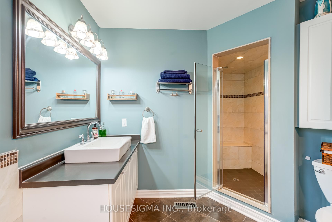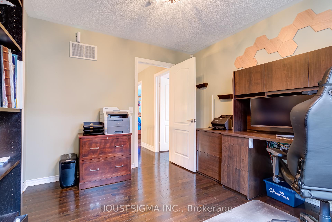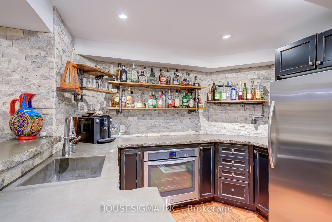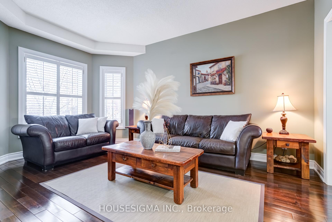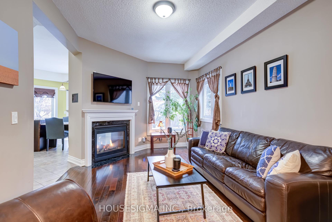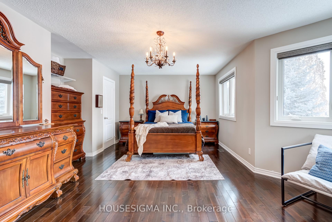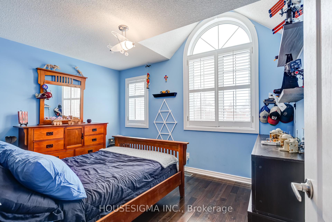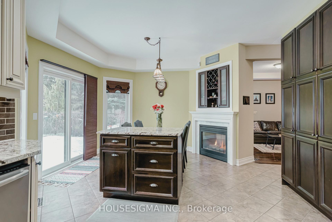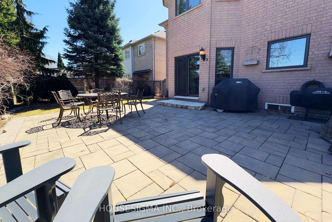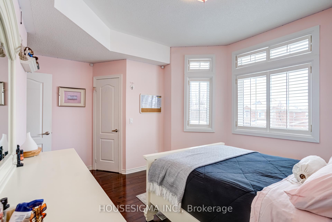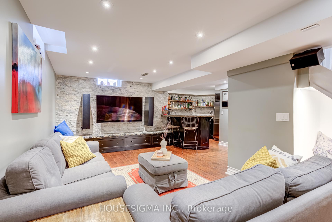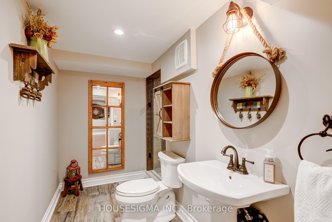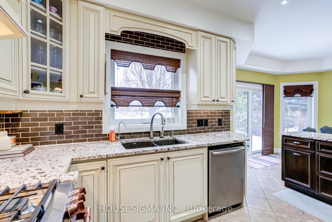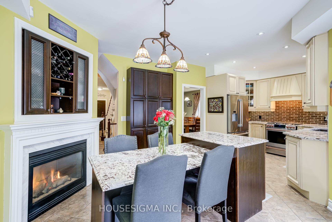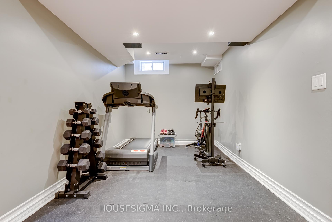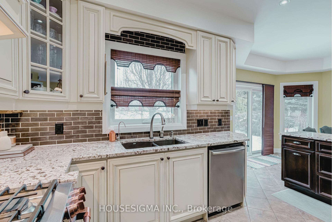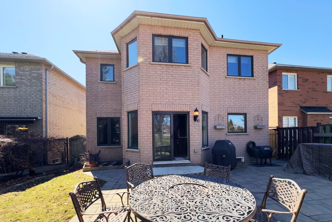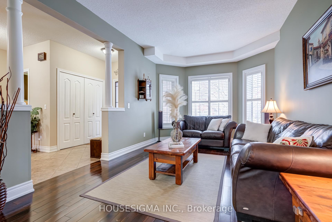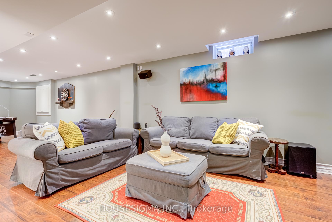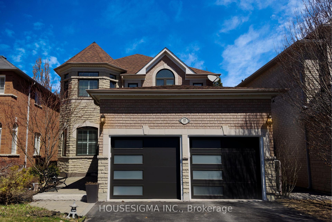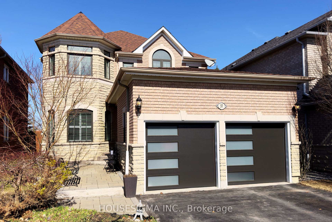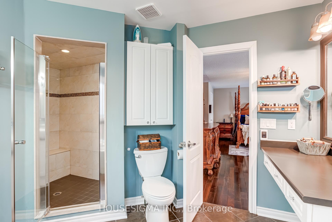$4,300
Available - For Rent
Listing ID: N12105849
37 Kettle Cour , Vaughan, L6A 2M2, York
| Welcome to the Prestigious Kettle Court in Maple, where Luxury, Convenience & Absolute Pride of Ownership converge in this exquisite 3600 sq.ft all-in! Shows A++ Nestled on an exclusive & rarely offered upscale cul-de-sac, this renovated masterpiece is perfect for families seeking a dream home in a highly desirable neighbourhood with great schools. Step into a home that boasts 4 spacious bedrooms, 4 bathrooms & 9ft main level ceilings, along with a recently upgraded Custom Chef's Kitchen featuring a custom island, dual fuel gas & electric range, granite counters & a Fully Finished Basement. Natural light floods the home, highlighting the meticulous updates throughout, including Roof [2018] Windows [2018] Doors [2018] Furnace [2018] A/C [2018] On-demand water heater [2018] Garage doors [2024], Hardwood & Tile Flooring. The finished lower level is a standout feature, complete with a stunning custom kitchenette bar, gym, entertainment room, custom bathroom (w/ heated floors). Main level laundry room, this home has no shortage of space & storage & is Carpet Free. The huge Primary Bedroom Suite offers a 4-piece ensuite (w/ heated floors) & a walk-in closet. Outside, the interlock walkways & professionally hard-scaped rear yard create an inviting outdoor oasis, perfect for gatherings & relaxation. [AMENITIES] Located on a quiet, safe, and family-friendly street, this home offers pathway access to Mackenzie Glen Park & KM's of walking trails. Nearby are North Maple Regional Park, Highway 400, Maple GO Station, Vaughan Subway & YRT. Enjoy nearby shopping at Vaughan Mills and the Maple Community Centre, all while being within walking distance to highly rated schools. With 4-car driveway & no sidewalk, this home offers ample parking & convenience. Don't miss your chance to experience this dream home! |
| Price | $4,300 |
| Taxes: | $0.00 |
| Occupancy: | Owner |
| Address: | 37 Kettle Cour , Vaughan, L6A 2M2, York |
| Directions/Cross Streets: | Cunningham Drive & Jane Street |
| Rooms: | 8 |
| Rooms +: | 2 |
| Bedrooms: | 4 |
| Bedrooms +: | 0 |
| Family Room: | T |
| Basement: | Full, Finished |
| Furnished: | Unfu |
| Level/Floor | Room | Length(ft) | Width(ft) | Descriptions | |
| Room 1 | Main | Kitchen | 10.33 | 10.36 | Open Concept, Stainless Steel Appl, Tile Floor |
| Room 2 | Main | Breakfast | 12.66 | 15.25 | Walk-Out, 2 Way Fireplace, Centre Island |
| Room 3 | Main | Family Ro | 10.82 | 18.14 | 2 Way Fireplace, Hardwood Floor, Large Window |
| Room 4 | Main | Living Ro | 11.09 | 17.02 | Large Window, Open Concept, Hardwood Floor |
| Room 5 | Second | Primary B | 21.91 | 17.42 | 4 Pc Ensuite, Walk-In Closet(s), Hardwood Floor |
| Room 6 | Second | Bedroom 2 | 12.1 | 11.78 | Large Window, Walk-In Closet(s), Hardwood Floor |
| Room 7 | Second | Bedroom 3 | 10.79 | 10.23 | Window, Hardwood Floor |
| Room 8 | Second | Bedroom 4 | 12.99 | 10.59 | Large Window, Cathedral Ceiling(s), Hardwood Floor |
| Room 9 | Basement | Recreatio | 19.16 | 19.88 | Window, Open Concept, Hardwood Floor |
| Room 10 | Basement | Exercise | 11.05 | 8.69 | Open Concept, Window, Cushion Floor |
| Room 11 | Basement | Sitting | 13.97 | 18.07 | Above Grade Window, Laminate, Open Concept |
| Room 12 | Basement | Other | 9.18 | 8.36 | Concrete Sink, B/I Oven, B/I Fridge |
| Washroom Type | No. of Pieces | Level |
| Washroom Type 1 | 4 | Upper |
| Washroom Type 2 | 4 | Upper |
| Washroom Type 3 | 3 | Lower |
| Washroom Type 4 | 2 | Main |
| Washroom Type 5 | 0 |
| Total Area: | 0.00 |
| Approximatly Age: | 16-30 |
| Property Type: | Detached |
| Style: | 2-Storey |
| Exterior: | Brick Veneer, Stone |
| Garage Type: | Attached |
| (Parking/)Drive: | Private Do |
| Drive Parking Spaces: | 4 |
| Park #1 | |
| Parking Type: | Private Do |
| Park #2 | |
| Parking Type: | Private Do |
| Pool: | None |
| Laundry Access: | Laundry Room |
| Other Structures: | None |
| Approximatly Age: | 16-30 |
| Approximatly Square Footage: | 2000-2500 |
| Property Features: | Public Trans, Wooded/Treed |
| CAC Included: | N |
| Water Included: | Y |
| Cabel TV Included: | N |
| Common Elements Included: | N |
| Heat Included: | Y |
| Parking Included: | Y |
| Condo Tax Included: | N |
| Building Insurance Included: | N |
| Fireplace/Stove: | Y |
| Heat Type: | Forced Air |
| Central Air Conditioning: | Central Air |
| Central Vac: | N |
| Laundry Level: | Syste |
| Ensuite Laundry: | F |
| Elevator Lift: | False |
| Sewers: | Sewer |
| Utilities-Cable: | Y |
| Utilities-Hydro: | Y |
| Although the information displayed is believed to be accurate, no warranties or representations are made of any kind. |
| HOUSESIGMA INC. |
|
|

Edin Taravati
Sales Representative
Dir:
647-233-7778
Bus:
905-305-1600
| Book Showing | Email a Friend |
Jump To:
At a Glance:
| Type: | Freehold - Detached |
| Area: | York |
| Municipality: | Vaughan |
| Neighbourhood: | Maple |
| Style: | 2-Storey |
| Approximate Age: | 16-30 |
| Beds: | 4 |
| Baths: | 4 |
| Fireplace: | Y |
| Pool: | None |
Locatin Map:

