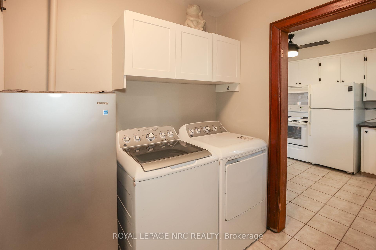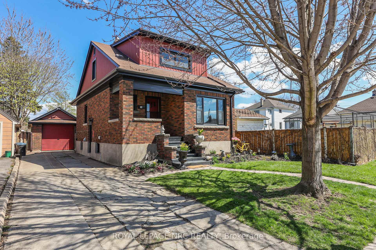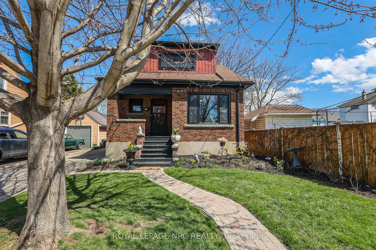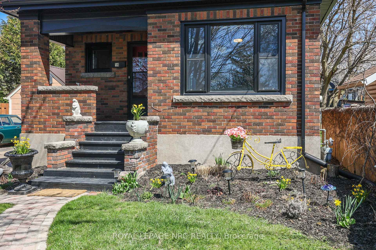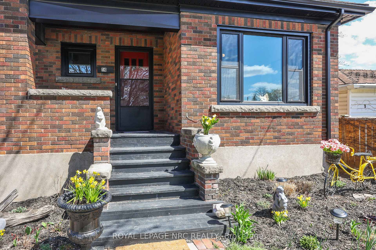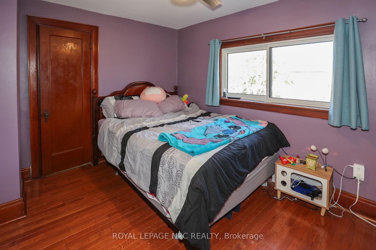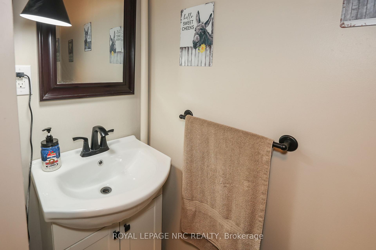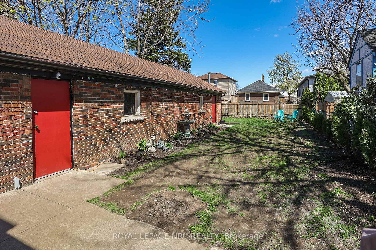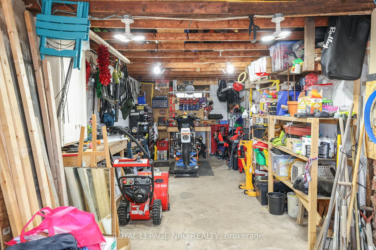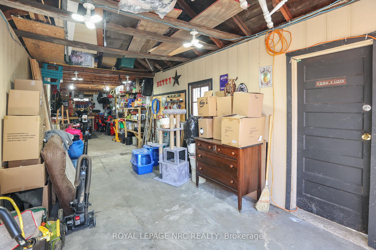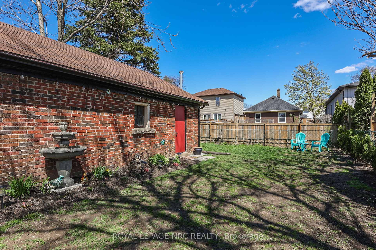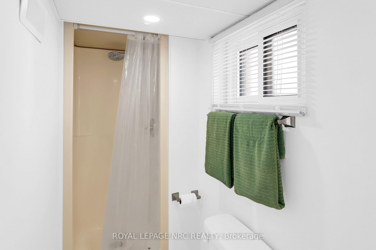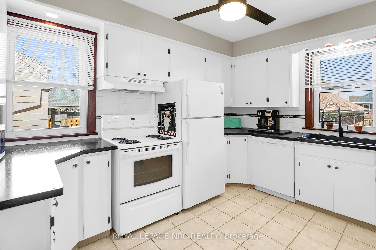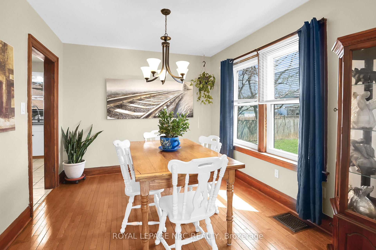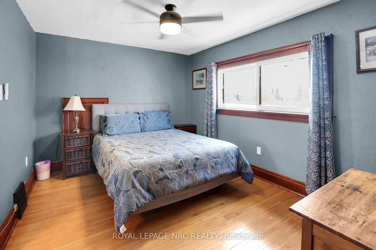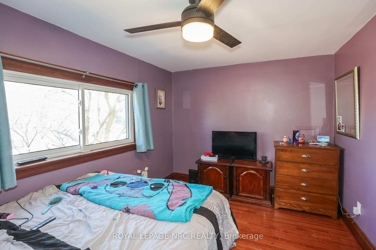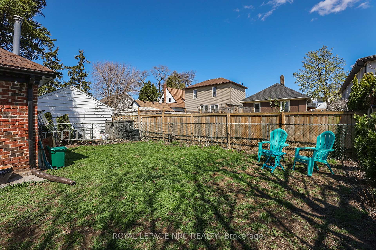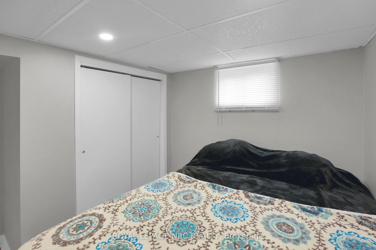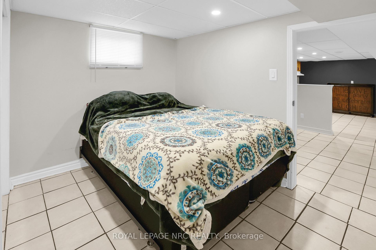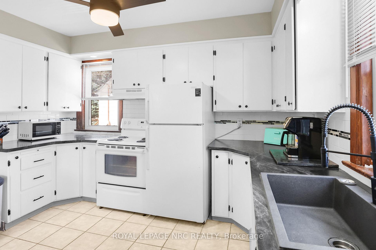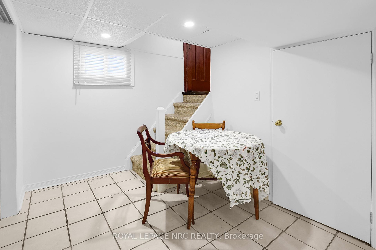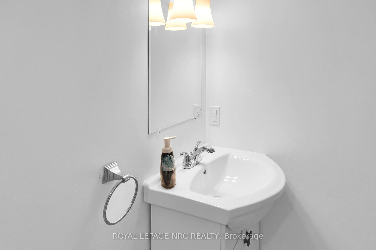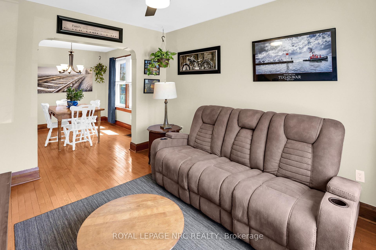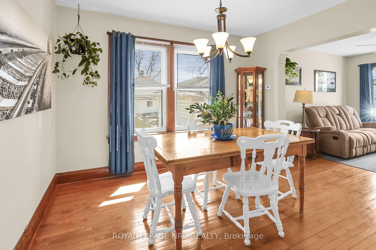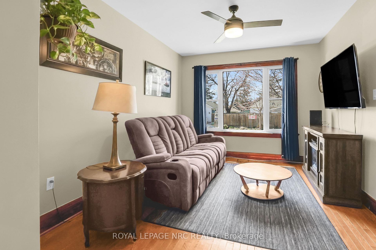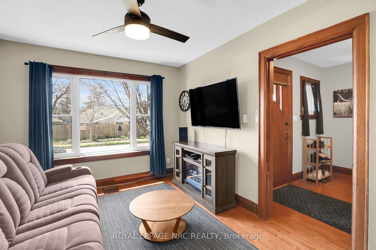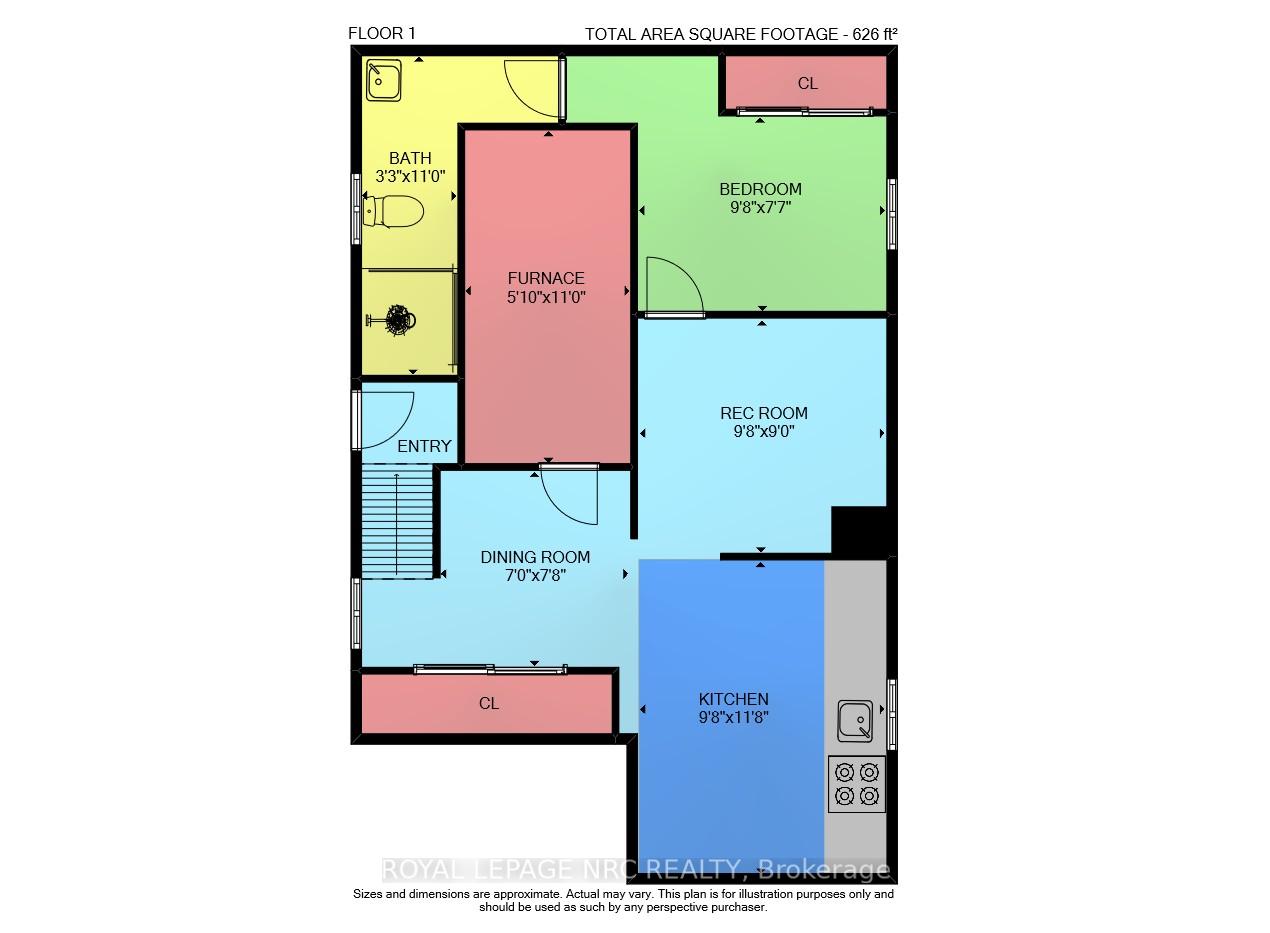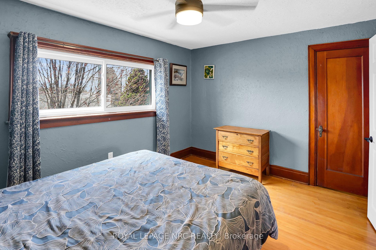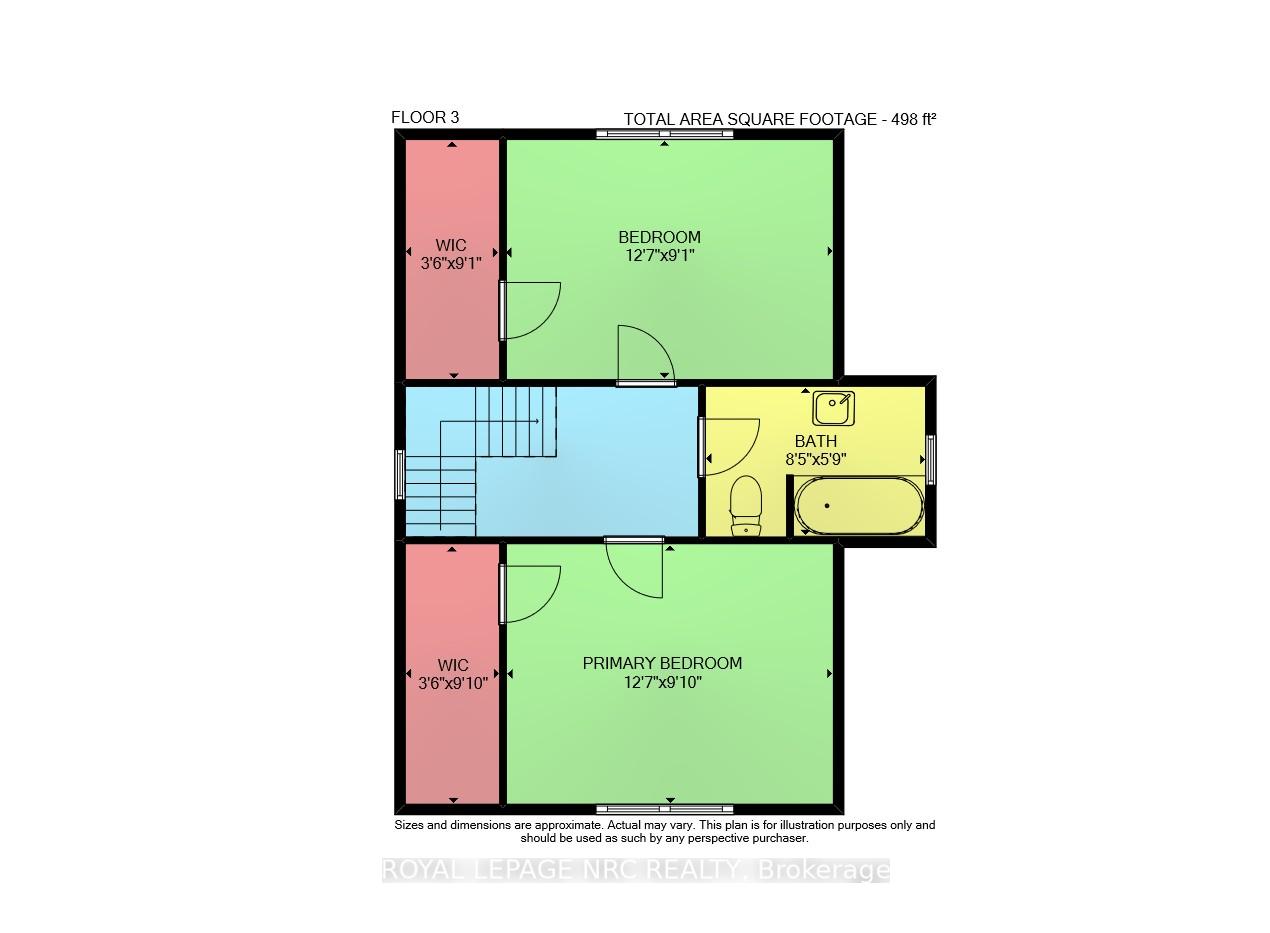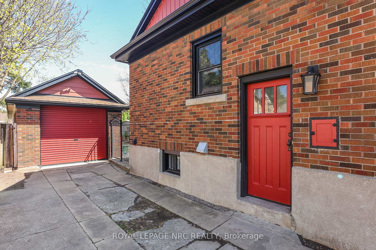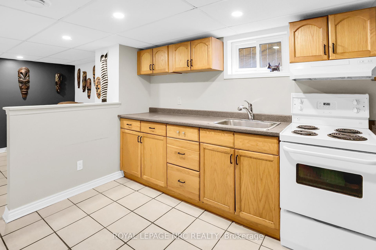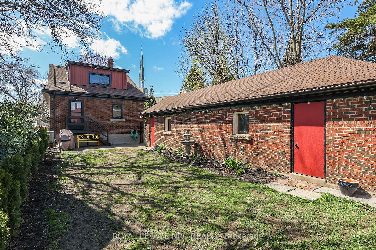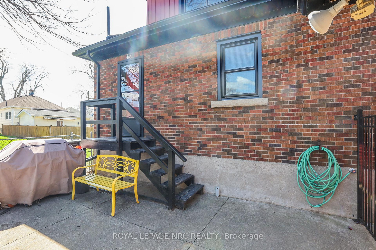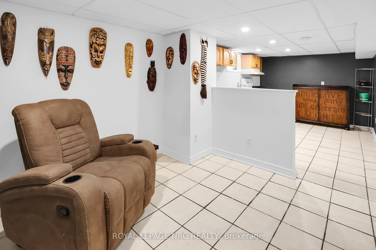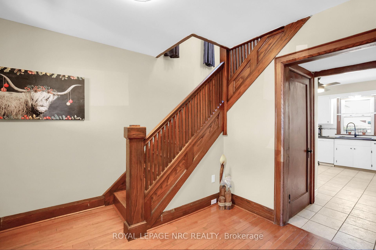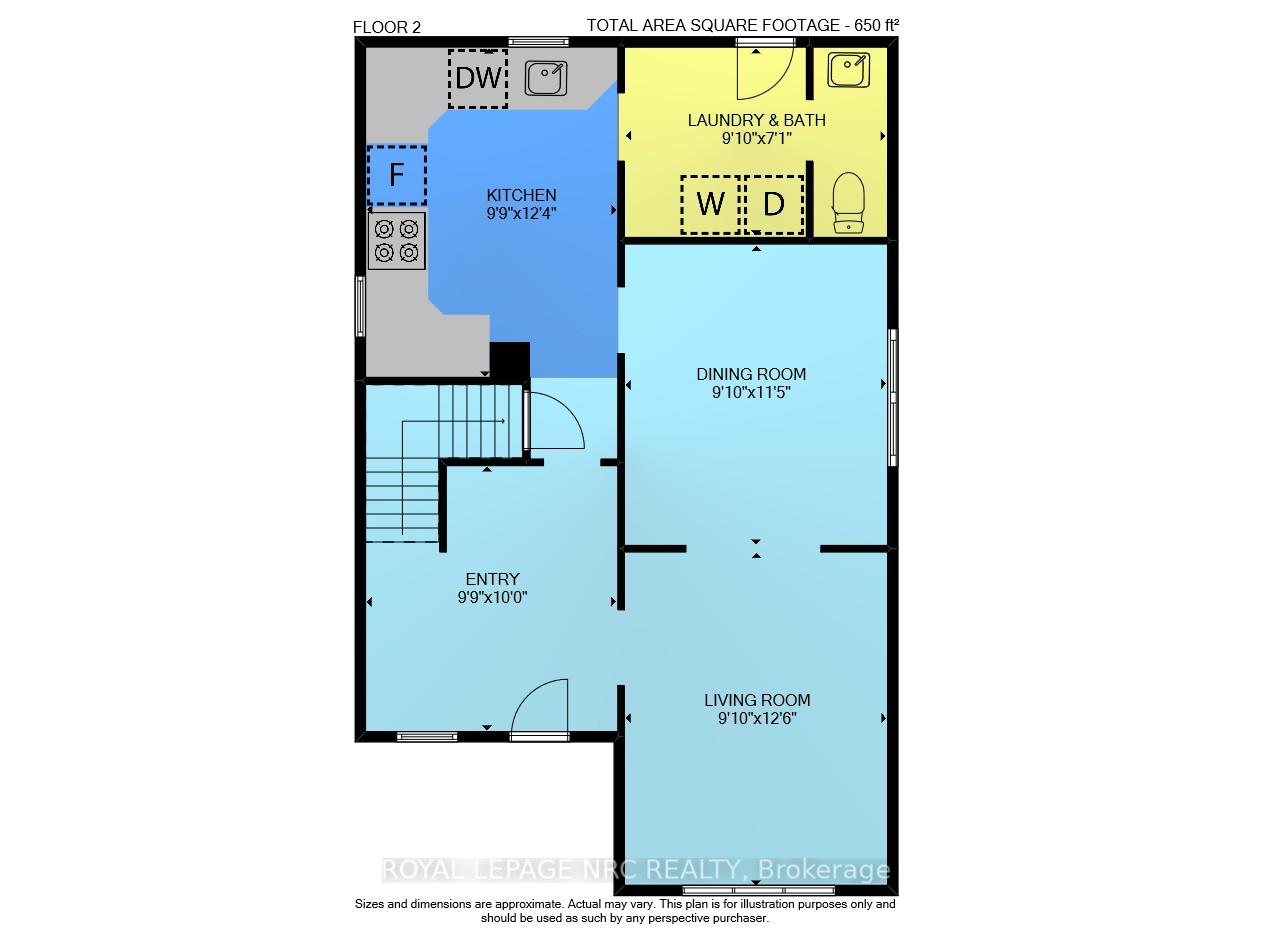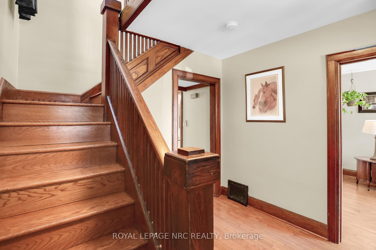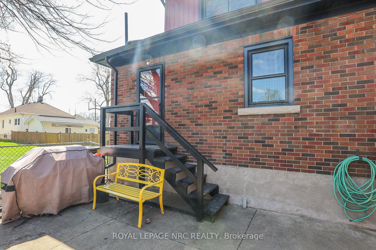$549,900
Available - For Sale
Listing ID: X12103157
14 Huron Stre , St. Catharines, L2R 5V9, Niagara
| Charming Brick Home with Income Potential Welcome to 14 Huron St. a classic brick 1.5-storey home full of character and smart functionality. Featuring an extra-long detached brick garage and original natural wood trim and floors throughout, this home blends timeless craftsmanship with modern updates. The upper exterior has been newly sided and features sleek black-capped windows that add bold curb appeal. Step inside to a bright main floor with a generous living room, dining room, and kitchen, along with the convenience of main floor laundry and a 2-piece bathroom. Upstairs, you'll find two spacious bedrooms and a full bathroom ideal for comfortable family living.Downstairs, a separate basement unit with its own private entrance offers income potential or the perfect setup for a multi-generational home. Prefer more space for your family? Reattach the basement easily and make it your own. Fully fenced backyard. Located close to schools, shopping, and everyday amenities, this home is perfect for families, investors, or anyone looking for a property with flexibility and charm. Dont miss your chance to own a home that checks all the boxes character, location, and potential . |
| Price | $549,900 |
| Taxes: | $3832.00 |
| Assessment Year: | 2024 |
| Occupancy: | Owner |
| Address: | 14 Huron Stre , St. Catharines, L2R 5V9, Niagara |
| Directions/Cross Streets: | CARLTON ST |
| Rooms: | 8 |
| Rooms +: | 5 |
| Bedrooms: | 2 |
| Bedrooms +: | 1 |
| Family Room: | F |
| Basement: | Finished, Separate Ent |
| Level/Floor | Room | Length(ft) | Width(ft) | Descriptions | |
| Room 1 | Main | Foyer | 9.91 | 10 | |
| Room 2 | Main | Living Ro | 9.09 | 12.6 | |
| Room 3 | Main | Dining Ro | 9.09 | 11.51 | |
| Room 4 | Main | Kitchen | 9.91 | 12.4 | |
| Room 5 | Main | Laundry | 9.09 | 7.08 | 2 Pc Bath |
| Room 6 | Second | Primary B | 12.69 | 9.09 | Walk-In Closet(s) |
| Room 7 | Second | Bedroom | 12.69 | 9.09 | Walk-In Closet(s) |
| Room 8 | Second | Bathroom | 8.53 | 5.9 | 4 Pc Bath |
| Room 9 | Basement | Dining Ro | 6.99 | 7.81 | W/W Closet |
| Room 10 | Basement | Kitchen | 9.81 | 11.81 | |
| Room 11 | Basement | Recreatio | 9.81 | 8.99 | |
| Room 12 | Basement | Bedroom | 9.81 | 7.71 | |
| Room 13 | Basement | 3.31 | 10.99 | 3 Pc Bath | |
| Room 14 | Basement | Utility R | 5.08 | 10.99 |
| Washroom Type | No. of Pieces | Level |
| Washroom Type 1 | 4 | Second |
| Washroom Type 2 | 2 | Main |
| Washroom Type 3 | 3 | Basement |
| Washroom Type 4 | 0 | |
| Washroom Type 5 | 0 |
| Total Area: | 0.00 |
| Approximatly Age: | 51-99 |
| Property Type: | Detached |
| Style: | 1 1/2 Storey |
| Exterior: | Brick |
| Garage Type: | Detached |
| (Parking/)Drive: | Tandem, Pr |
| Drive Parking Spaces: | 4 |
| Park #1 | |
| Parking Type: | Tandem, Pr |
| Park #2 | |
| Parking Type: | Tandem |
| Park #3 | |
| Parking Type: | Private |
| Pool: | None |
| Approximatly Age: | 51-99 |
| Approximatly Square Footage: | 1100-1500 |
| CAC Included: | N |
| Water Included: | N |
| Cabel TV Included: | N |
| Common Elements Included: | N |
| Heat Included: | N |
| Parking Included: | N |
| Condo Tax Included: | N |
| Building Insurance Included: | N |
| Fireplace/Stove: | N |
| Heat Type: | Forced Air |
| Central Air Conditioning: | Central Air |
| Central Vac: | N |
| Laundry Level: | Syste |
| Ensuite Laundry: | F |
| Sewers: | Sewer |
$
%
Years
This calculator is for demonstration purposes only. Always consult a professional
financial advisor before making personal financial decisions.
| Although the information displayed is believed to be accurate, no warranties or representations are made of any kind. |
| ROYAL LEPAGE NRC REALTY |
|
|

Edin Taravati
Sales Representative
Dir:
647-233-7778
Bus:
905-305-1600
| Virtual Tour | Book Showing | Email a Friend |
Jump To:
At a Glance:
| Type: | Freehold - Detached |
| Area: | Niagara |
| Municipality: | St. Catharines |
| Neighbourhood: | 451 - Downtown |
| Style: | 1 1/2 Storey |
| Approximate Age: | 51-99 |
| Tax: | $3,832 |
| Beds: | 2+1 |
| Baths: | 3 |
| Fireplace: | N |
| Pool: | None |
Locatin Map:
Payment Calculator:

