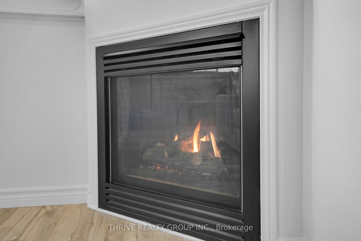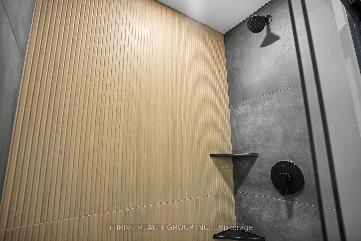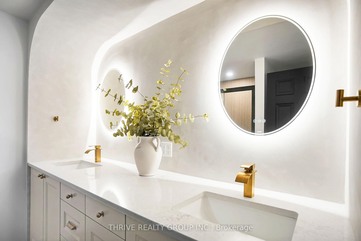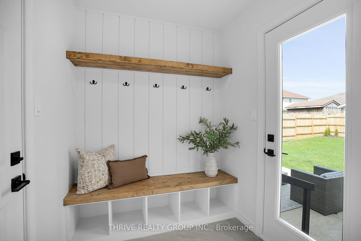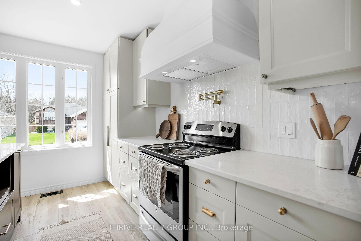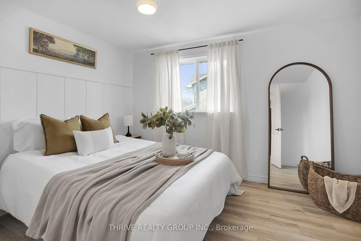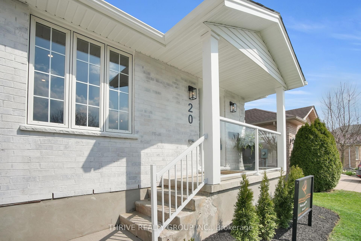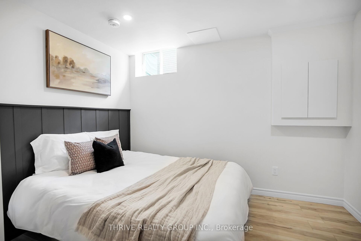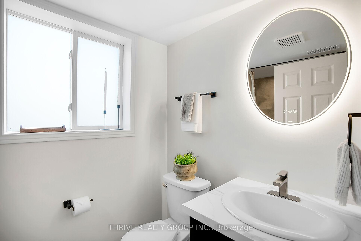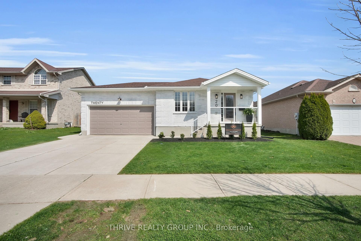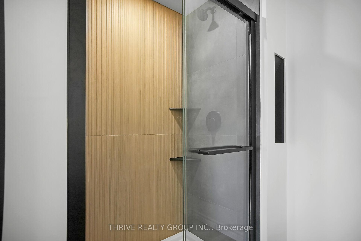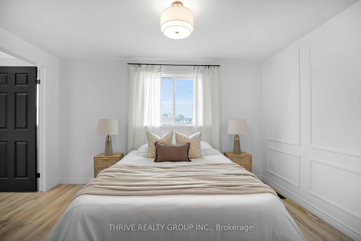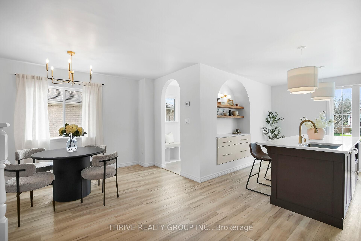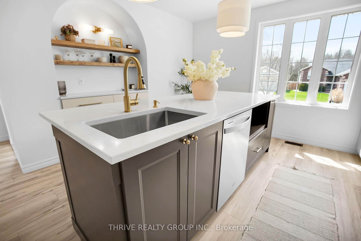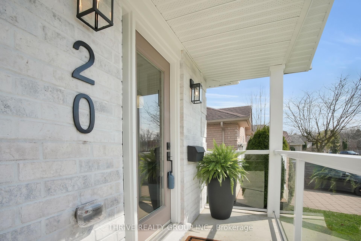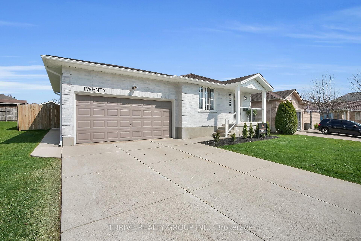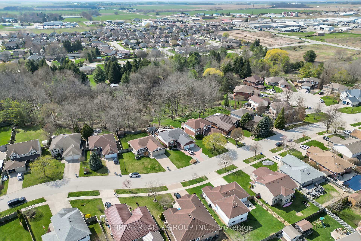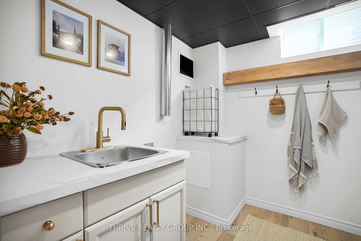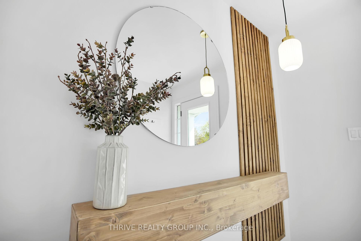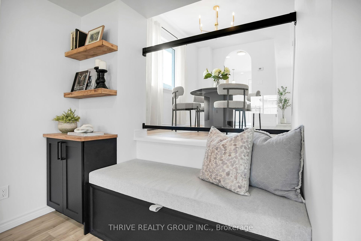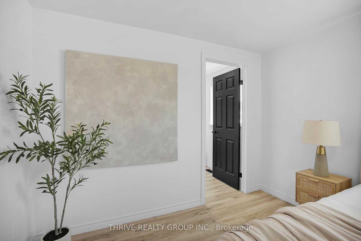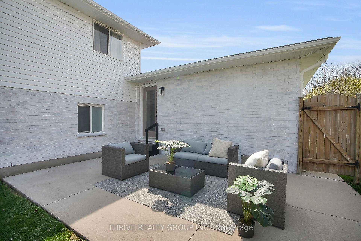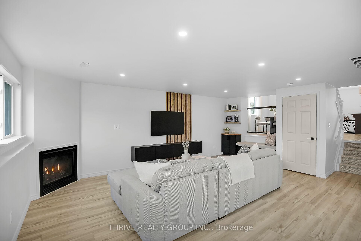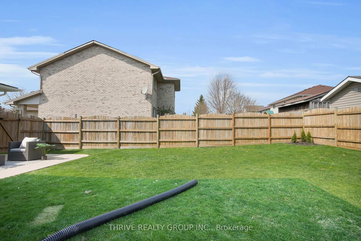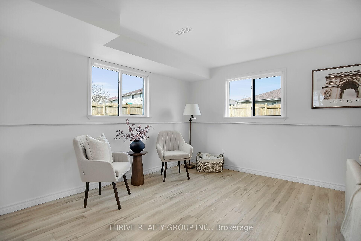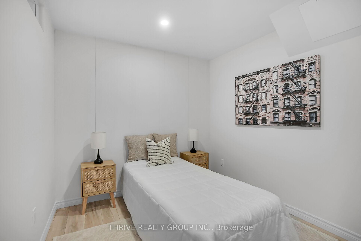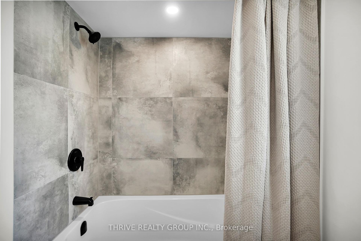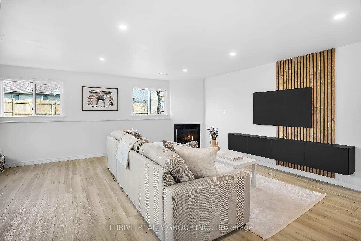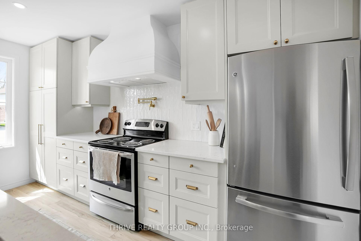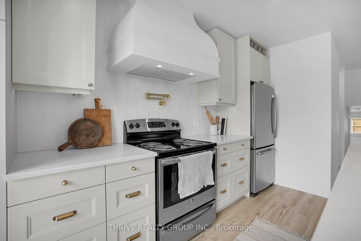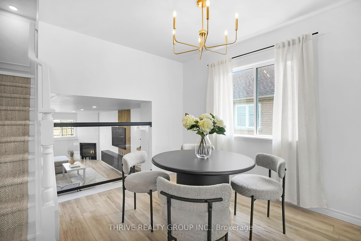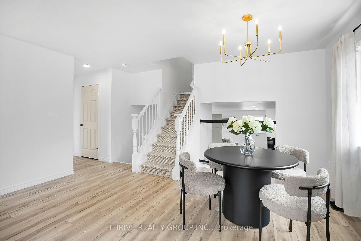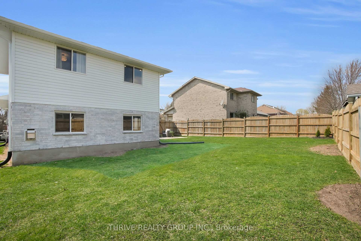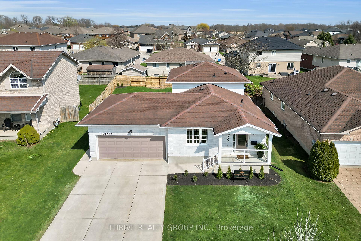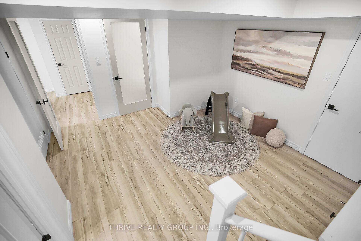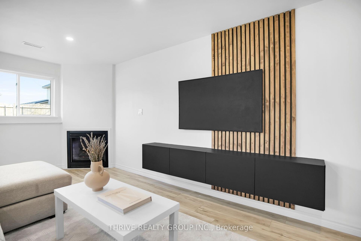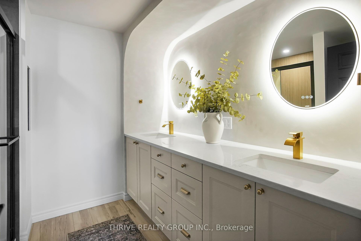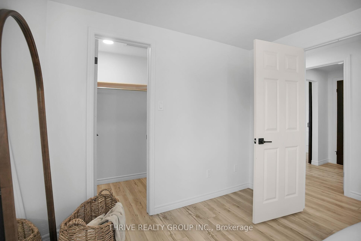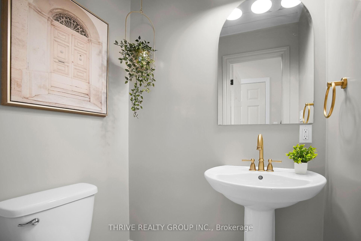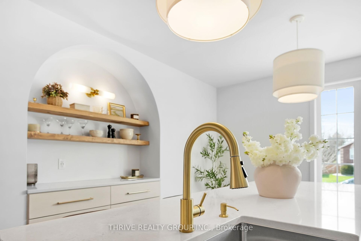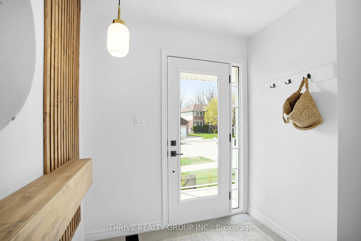$724,900
Available - For Sale
Listing ID: X12101451
20 Deborah Driv , Strathroy-Caradoc, N7G 4C2, Middlesex
| 20 Deborah Dr... A diligently remodelled 2+2 bedroom 2.5 bathroom home located in Strathroy's desirable north end. You are greeted by a large, bright, and inviting tiled foyer before entering the open concept main floor which includes a dining area, updated kitchen with quartz countertops, large island, custom built in coffee station, 2-piece washroom, and mudroom off of the attached garage. On the upper floor you will find the first bedroom as well as the secluded primary suite which includes the master bedroom, a walk in closet that also houses a beauty station, as well as a luxurious ensuite with imported tiled shower, a spa-like dual vanity, and a laundry chute. As you venture downstairs into the lower level you arrive in the spacious living room equipped with a gas fireplace, entertainment station, and 4-piece washroom. The modern finished basement involves a recreation/play room as well as two additional bedrooms. Custom built ins and continuous vinyl flooring throughout the living space provide a feeling of seamlessness and cohesiveness. The north end location provides proximity to Elementary and High Schools as well as quick access to the 402. Furnace and AC units replaced in 2020. |
| Price | $724,900 |
| Taxes: | $3114.00 |
| Assessment Year: | 2024 |
| Occupancy: | Vacant |
| Address: | 20 Deborah Driv , Strathroy-Caradoc, N7G 4C2, Middlesex |
| Directions/Cross Streets: | Thorn Dr |
| Rooms: | 15 |
| Bedrooms: | 2 |
| Bedrooms +: | 2 |
| Family Room: | T |
| Basement: | Finished |
| Level/Floor | Room | Length(ft) | Width(ft) | Descriptions | |
| Room 1 | Main | Foyer | 10.82 | 6.56 | |
| Room 2 | Main | Kitchen | 13.45 | 12.79 | |
| Room 3 | Main | Dining Ro | 11.81 | 15.09 | |
| Room 4 | Main | Bathroom | 3.61 | 4.92 | 2 Pc Bath |
| Room 5 | Upper | Primary B | 11.15 | 14.1 | Walk-In Closet(s) |
| Room 6 | Upper | Bedroom 2 | 13.12 | 9.84 | Walk-In Closet(s) |
| Room 7 | Upper | Bathroom | 8.53 | 8.86 | 4 Pc Bath |
| Room 8 | Lower | Family Ro | 21.32 | 20.34 | Fireplace |
| Room 9 | Lower | Bathroom | 7.54 | 5.58 | 4 Pc Bath |
| Room 10 | Basement | Recreatio | 13.78 | 11.48 | |
| Room 11 | Basement | Bedroom 3 | 9.84 | 10.82 | Closet |
| Room 12 | Basement | Bedroom 4 | 8.53 | 8.2 | Closet |
| Room 13 | Basement | Laundry | 6.56 | 7.54 | |
| Room 14 | Basement | Cold Room | 5.9 | 4.92 | |
| Room 15 | Basement | Furnace R | 5.9 | 6.56 |
| Washroom Type | No. of Pieces | Level |
| Washroom Type 1 | 4 | Upper |
| Washroom Type 2 | 2 | Main |
| Washroom Type 3 | 4 | Lower |
| Washroom Type 4 | 0 | |
| Washroom Type 5 | 0 |
| Total Area: | 0.00 |
| Property Type: | Detached |
| Style: | Backsplit 4 |
| Exterior: | Brick, Vinyl Siding |
| Garage Type: | Attached |
| Drive Parking Spaces: | 2 |
| Pool: | None |
| Approximatly Square Footage: | 1100-1500 |
| CAC Included: | N |
| Water Included: | N |
| Cabel TV Included: | N |
| Common Elements Included: | N |
| Heat Included: | N |
| Parking Included: | N |
| Condo Tax Included: | N |
| Building Insurance Included: | N |
| Fireplace/Stove: | Y |
| Heat Type: | Forced Air |
| Central Air Conditioning: | Central Air |
| Central Vac: | Y |
| Laundry Level: | Syste |
| Ensuite Laundry: | F |
| Sewers: | Sewer |
$
%
Years
This calculator is for demonstration purposes only. Always consult a professional
financial advisor before making personal financial decisions.
| Although the information displayed is believed to be accurate, no warranties or representations are made of any kind. |
| THRIVE REALTY GROUP INC. |
|
|

Edin Taravati
Sales Representative
Dir:
647-233-7778
Bus:
905-305-1600
| Virtual Tour | Book Showing | Email a Friend |
Jump To:
At a Glance:
| Type: | Freehold - Detached |
| Area: | Middlesex |
| Municipality: | Strathroy-Caradoc |
| Neighbourhood: | NE |
| Style: | Backsplit 4 |
| Tax: | $3,114 |
| Beds: | 2+2 |
| Baths: | 3 |
| Fireplace: | Y |
| Pool: | None |
Locatin Map:
Payment Calculator:

