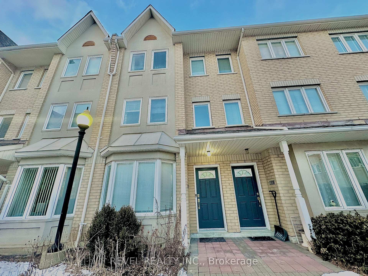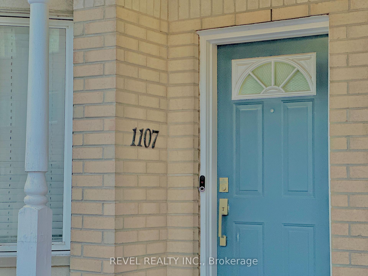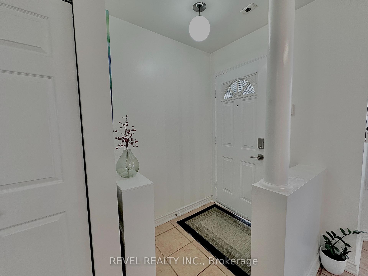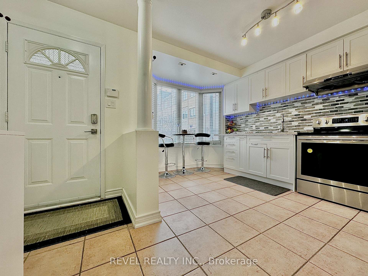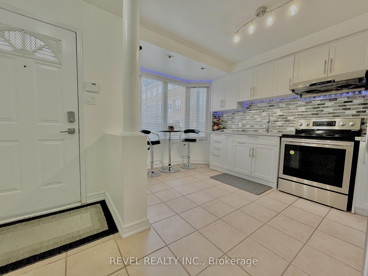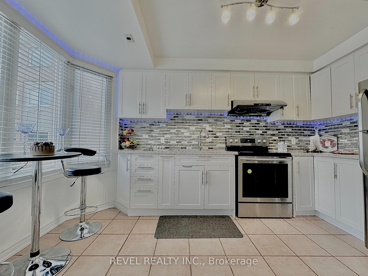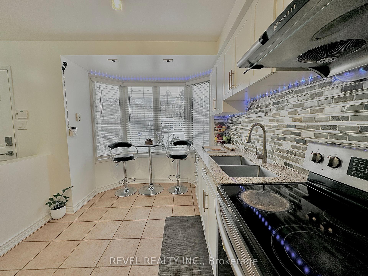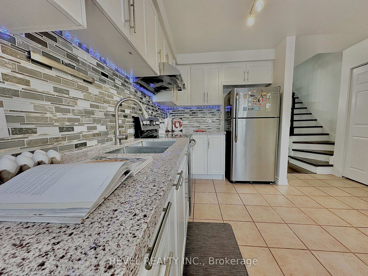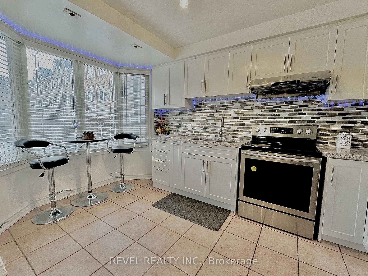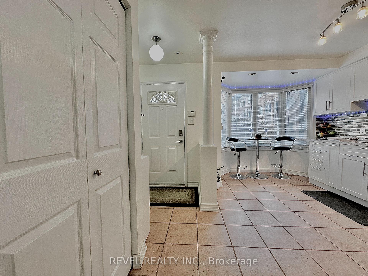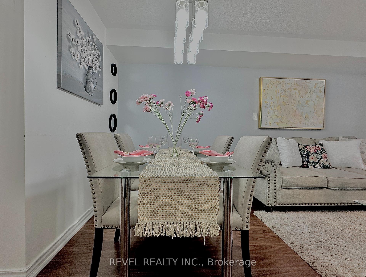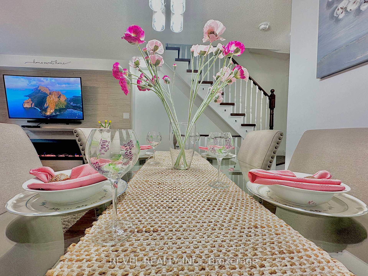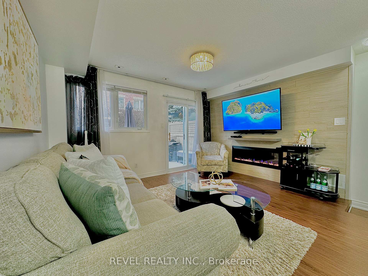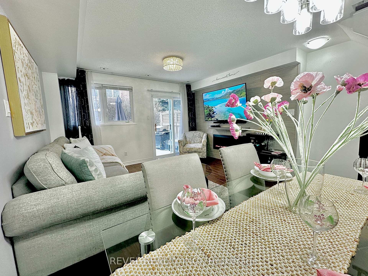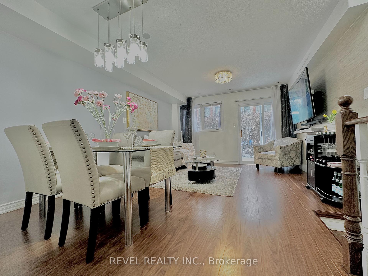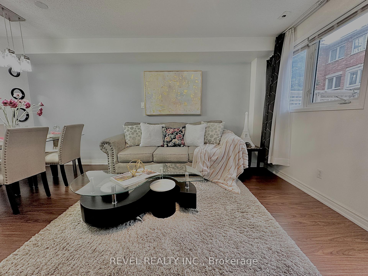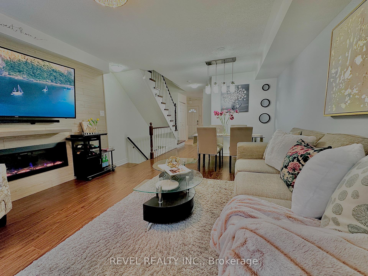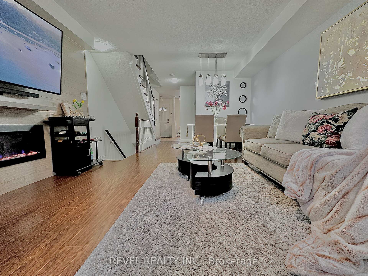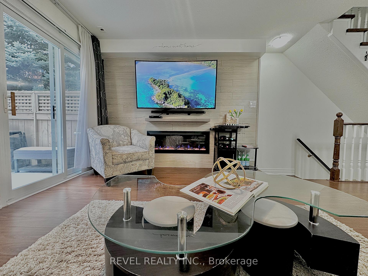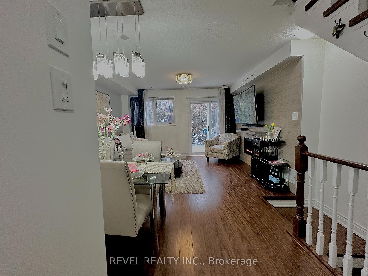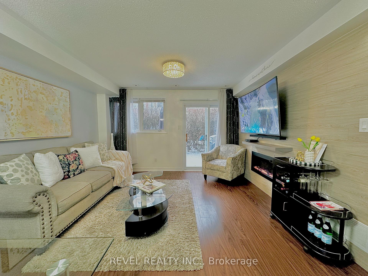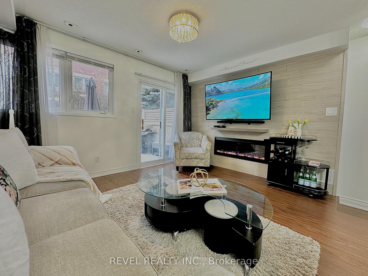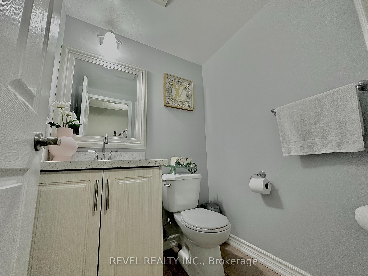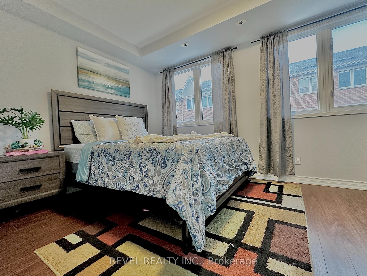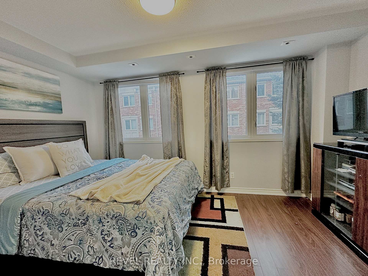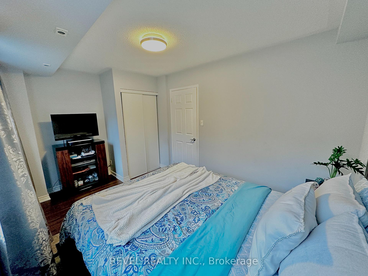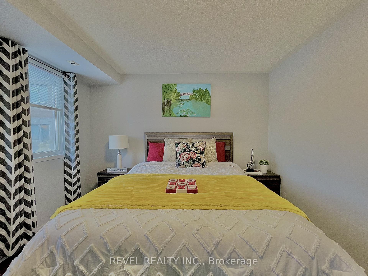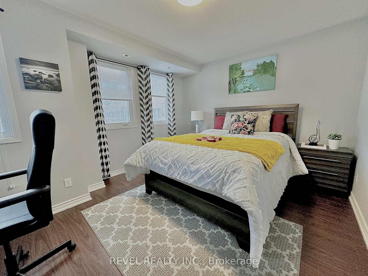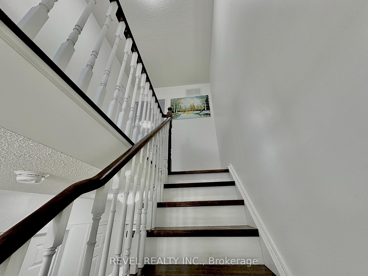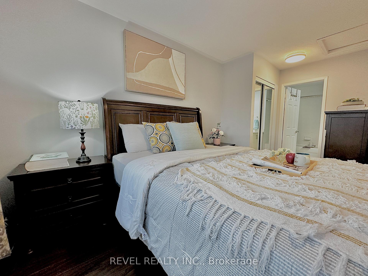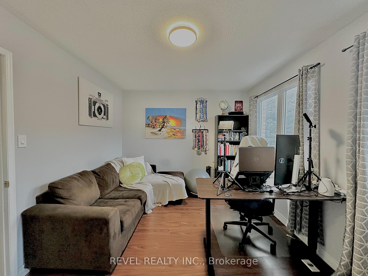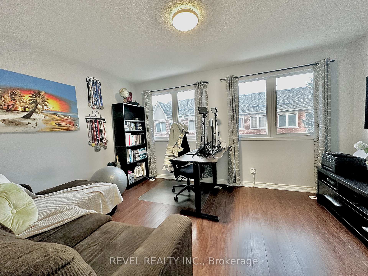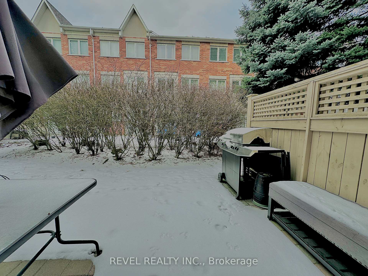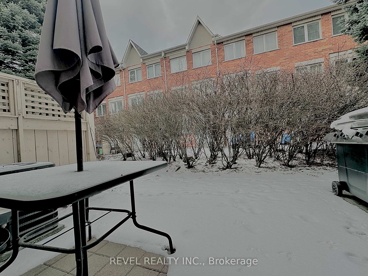$849,900
Available - For Sale
Listing ID: E12105870
28 Rosebank Driv , Toronto, M1B 5Z1, Toronto
| Welcome to this meticulously maintained 4-level condo townhouse in the heart of Scarborough, offering both style and functionality with an unbeatable location! Perfectly positioned with direct access to your private underground two-car garage, this home boasts spacious living throughout. Ideal for a growing family, this gem features 4 well-sized bedrooms and 2.5 bathrooms, with a thoughtful layout designed for comfort and versatility.Upon entry, you are greeted by an upgraded, gourmet kitchen, complete with sleek stainless steel appliances and stunning stone countertops perfect for both cooking and entertaining. The bright and open living and dining combo is enhanced by a striking electric fireplace, offering warmth and a cozy atmosphere. A perfect space for family gatherings and relaxing evenings.The second floor includes two generously sized bedrooms, a full bath, and a dedicated primary bedroom with a large walk-in closet and private ensuite, providing a tranquil retreat at the end of your day. The additional flex room on this floor offers endless possibilities whether its a home office, study, or even a TV/exercise room.This townhouse offers a rare combination of convenience and outdoor serenity, with the front of the property overlooking a beautifully maintained park and the back providing access to your private, fenced-in backyard BBQ area. Whether you are hosting guests or enjoying quiet weekends, this outdoor space is an added bonus.With ample space to accommodate a growing family and excellent separation between living and private areas, this condo townhouse is perfect for those ready to transition from condo living to a spacious townhome ownership. Tons of value, endless possibilities, and a place to truly call home.This property is located in a family-friendly neighborhood, with parks, schools, and shopping all nearby making it the perfect setting for convenience and comfort. Don't miss outcome see this incredible home today! |
| Price | $849,900 |
| Taxes: | $3019.00 |
| Occupancy: | Owner |
| Address: | 28 Rosebank Driv , Toronto, M1B 5Z1, Toronto |
| Postal Code: | M1B 5Z1 |
| Province/State: | Toronto |
| Directions/Cross Streets: | Sheppard Ave E & Markham Rd |
| Level/Floor | Room | Length(ft) | Width(ft) | Descriptions | |
| Room 1 | Ground | Living Ro | 9.84 | 16.4 | Laminate, Combined w/Dining, W/O To Yard |
| Room 2 | Ground | Dining Ro | 13.12 | 16.4 | Laminate, Combined w/Living |
| Room 3 | Ground | Kitchen | 6.56 | 13.12 | Ceramic Floor, Bay Window |
| Room 4 | Second | Bedroom 2 | 6.56 | 13.12 | Broadloom |
| Room 5 | Second | Bedroom 3 | 9.84 | 13.12 | Broadloom |
| Room 6 | Second | Laundry | 3.28 | 6.56 | |
| Room 7 | Third | Bedroom 4 | 9.84 | 13.12 | Broadloom |
| Room 8 | Third | Primary B | 16.4 | 6.56 | Broadloom |
| Room 9 | Basement | Utility R | 13.12 | 29.52 | |
| Room 10 | Basement | Other | 13.12 | 29.52 |
| Washroom Type | No. of Pieces | Level |
| Washroom Type 1 | 3 | |
| Washroom Type 2 | 0 | |
| Washroom Type 3 | 0 | |
| Washroom Type 4 | 0 | |
| Washroom Type 5 | 0 |
| Total Area: | 0.00 |
| Approximatly Age: | 16-30 |
| Washrooms: | 3 |
| Heat Type: | Forced Air |
| Central Air Conditioning: | Central Air |
$
%
Years
This calculator is for demonstration purposes only. Always consult a professional
financial advisor before making personal financial decisions.
| Although the information displayed is believed to be accurate, no warranties or representations are made of any kind. |
| REVEL REALTY INC. |
|
|

Edin Taravati
Sales Representative
Dir:
647-233-7778
Bus:
905-305-1600
| Virtual Tour | Book Showing | Email a Friend |
Jump To:
At a Glance:
| Type: | Com - Condo Townhouse |
| Area: | Toronto |
| Municipality: | Toronto E11 |
| Neighbourhood: | Malvern |
| Style: | 3-Storey |
| Approximate Age: | 16-30 |
| Tax: | $3,019 |
| Maintenance Fee: | $410 |
| Beds: | 4 |
| Baths: | 3 |
| Fireplace: | N |
Locatin Map:
Payment Calculator:

