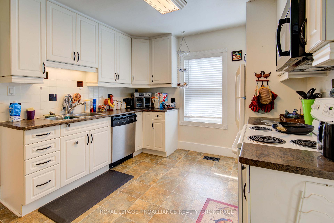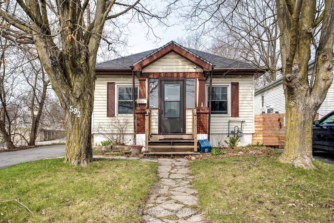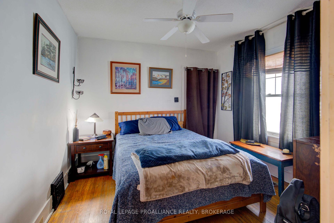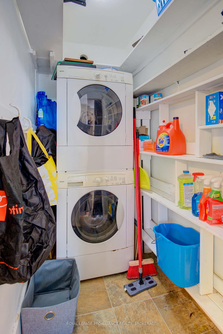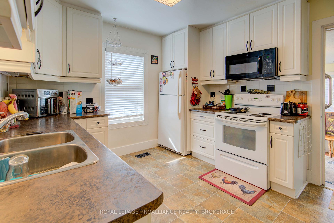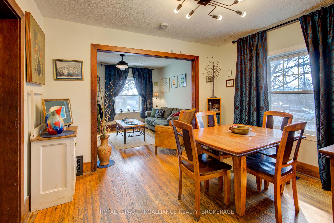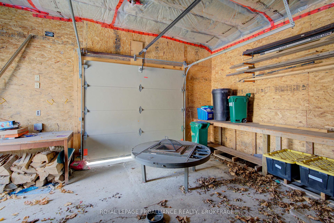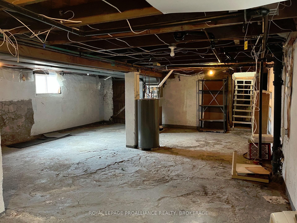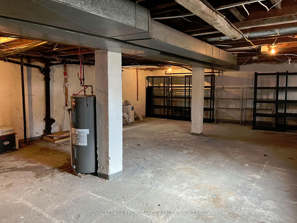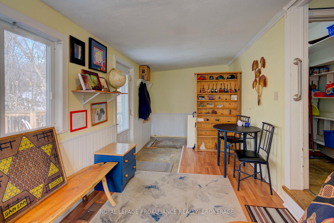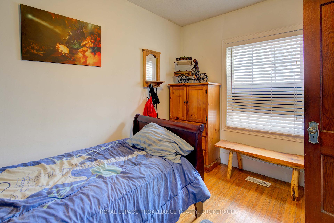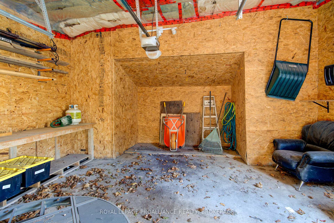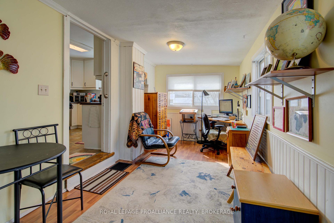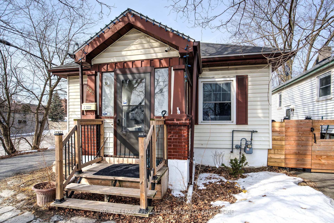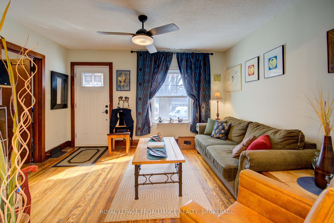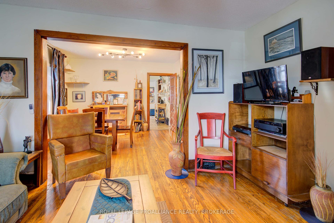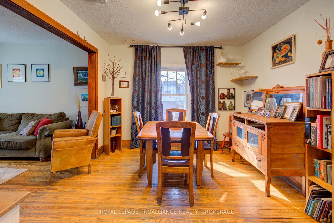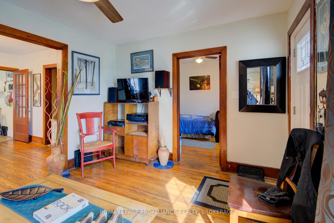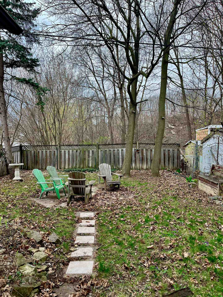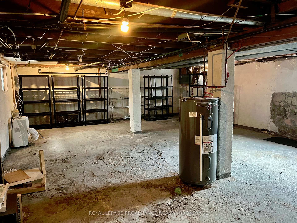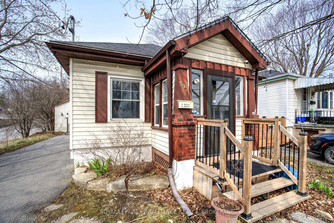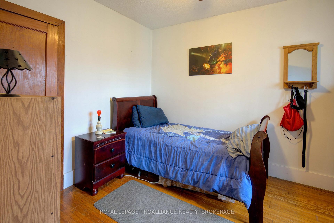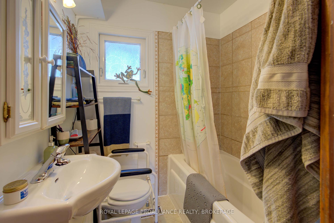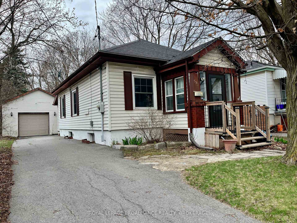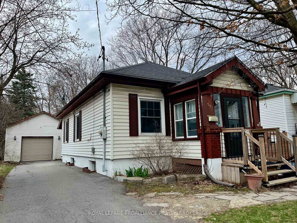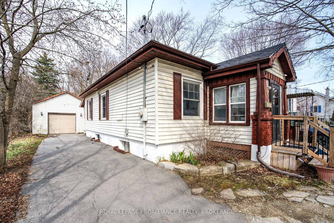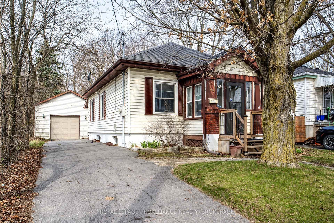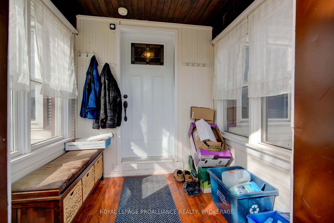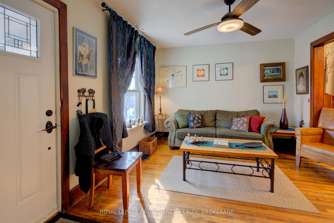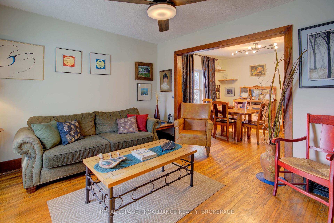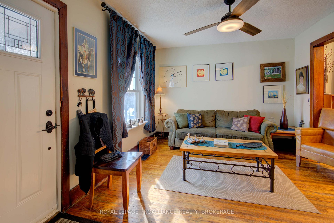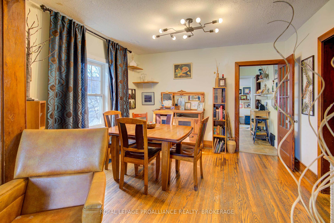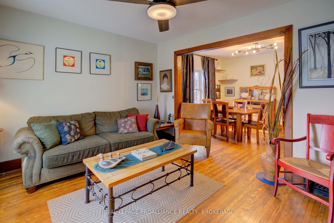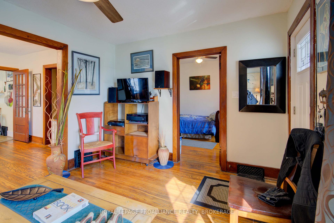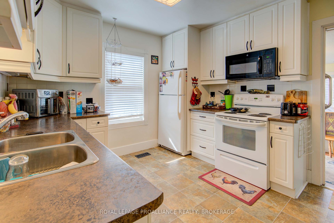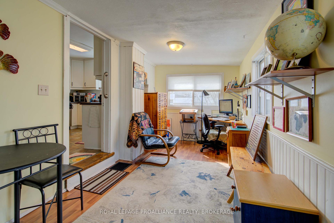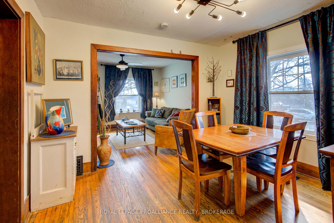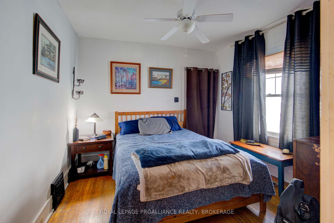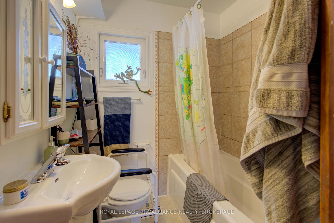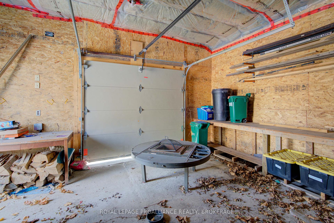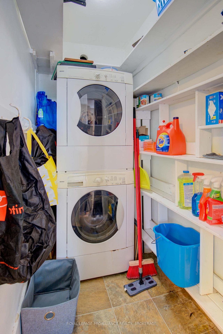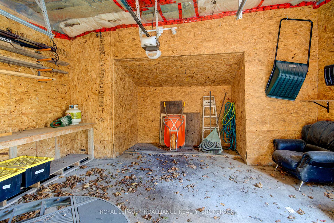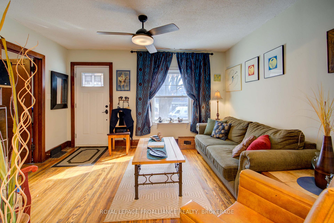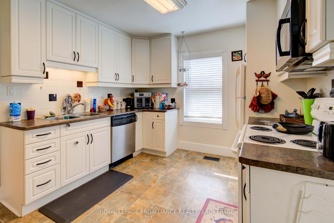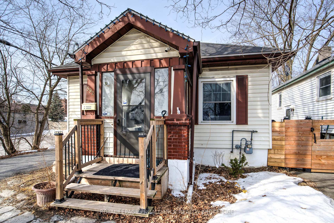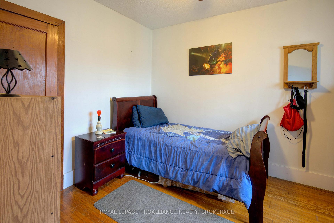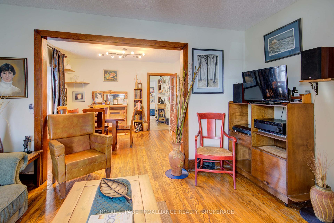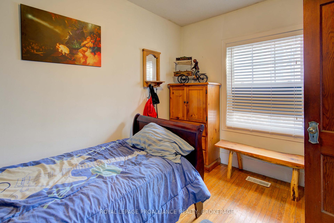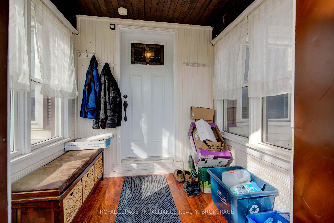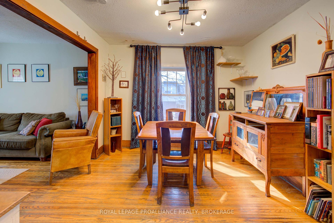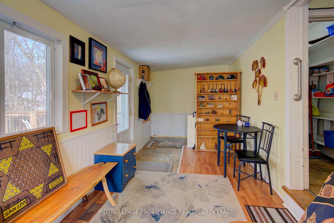$394,500
Available - For Sale
Listing ID: X12105108
592 Division Stre , Kingston, K7K 4B6, Frontenac
| Charming home in a prime location close to downtown Kingston. Ideal property for a first-time home buyer, someone looking to downsize or an investment property. This well-maintained bungalow is warm and inviting and features 2 bedrooms, one bathroom, an open dining and living room area and a front mudroom for those muddy boots. The kitchen is located near the back of the home as well as a laundry area and a sunny and large room at the far end that leads to a back deck and overlooks the rear yard. The basement is full and undeveloped and offers plenty of storage space. The rear yard is nicely fenced, and a detached garage sits at the end of the driveway, giving plenty of space for parking. Ideally located within walking distance to downtown Kingston and all amenities or to the bus stop to travel to other areas of the city. Great opportunity to own a home close to vibrant and bustling downtown Kingston! |
| Price | $394,500 |
| Taxes: | $3091.16 |
| Occupancy: | Tenant |
| Address: | 592 Division Stre , Kingston, K7K 4B6, Frontenac |
| Acreage: | < .50 |
| Directions/Cross Streets: | Division Street / Fraser Street |
| Rooms: | 9 |
| Bedrooms: | 2 |
| Bedrooms +: | 0 |
| Family Room: | F |
| Basement: | Full, Unfinished |
| Level/Floor | Room | Length(ft) | Width(ft) | Descriptions | |
| Room 1 | Main | Living Ro | 13.45 | 10.82 | Hardwood Floor |
| Room 2 | Main | Foyer | 6.89 | 6.23 | Laminate |
| Room 3 | Main | Bedroom | 10.82 | 8.86 | Hardwood Floor |
| Room 4 | Main | Dining Ro | 11.81 | 10.5 | Hardwood Floor |
| Room 5 | Main | Bathroom | 6.23 | 5.58 | Vinyl Floor, 4 Pc Bath |
| Room 6 | Main | Bedroom | 10.5 | 10.82 | Hardwood Floor |
| Room 7 | Main | Kitchen | 11.81 | 10.5 | Vinyl Floor |
| Room 8 | Main | Laundry | 6.23 | 3.94 | Vinyl Floor |
| Room 9 | Main | Sunroom | 17.06 | 6.56 | Laminate |
| Washroom Type | No. of Pieces | Level |
| Washroom Type 1 | 4 | Main |
| Washroom Type 2 | 0 | |
| Washroom Type 3 | 0 | |
| Washroom Type 4 | 0 | |
| Washroom Type 5 | 0 |
| Total Area: | 0.00 |
| Property Type: | Detached |
| Style: | Bungalow |
| Exterior: | Vinyl Siding |
| Garage Type: | Detached |
| (Parking/)Drive: | Private |
| Drive Parking Spaces: | 2 |
| Park #1 | |
| Parking Type: | Private |
| Park #2 | |
| Parking Type: | Private |
| Pool: | None |
| Approximatly Square Footage: | 700-1100 |
| Property Features: | Hospital, Level |
| CAC Included: | N |
| Water Included: | N |
| Cabel TV Included: | N |
| Common Elements Included: | N |
| Heat Included: | N |
| Parking Included: | N |
| Condo Tax Included: | N |
| Building Insurance Included: | N |
| Fireplace/Stove: | N |
| Heat Type: | Forced Air |
| Central Air Conditioning: | None |
| Central Vac: | N |
| Laundry Level: | Syste |
| Ensuite Laundry: | F |
| Sewers: | Sewer |
| Utilities-Cable: | Y |
| Utilities-Hydro: | Y |
$
%
Years
This calculator is for demonstration purposes only. Always consult a professional
financial advisor before making personal financial decisions.
| Although the information displayed is believed to be accurate, no warranties or representations are made of any kind. |
| ROYAL LEPAGE PROALLIANCE REALTY, BROKERAGE |
|
|

Edin Taravati
Sales Representative
Dir:
647-233-7778
Bus:
905-305-1600
| Virtual Tour | Book Showing | Email a Friend |
Jump To:
At a Glance:
| Type: | Freehold - Detached |
| Area: | Frontenac |
| Municipality: | Kingston |
| Neighbourhood: | 22 - East of Sir John A. Blvd |
| Style: | Bungalow |
| Tax: | $3,091.16 |
| Beds: | 2 |
| Baths: | 1 |
| Fireplace: | N |
| Pool: | None |
Locatin Map:
Payment Calculator:

