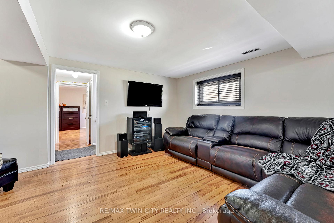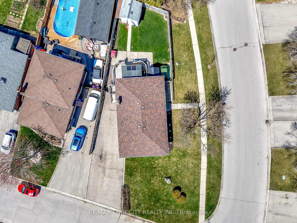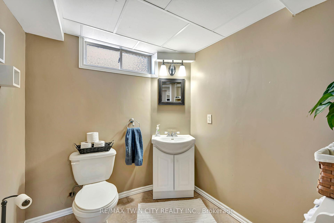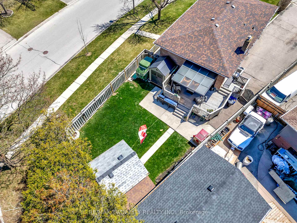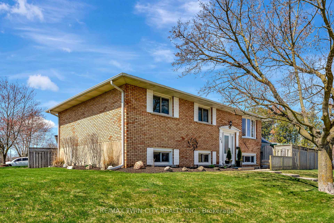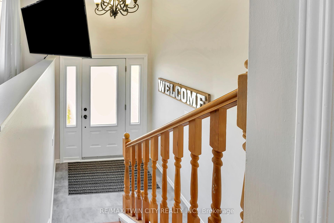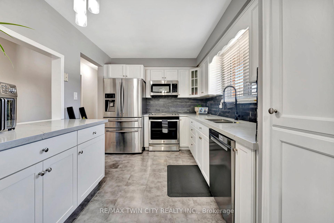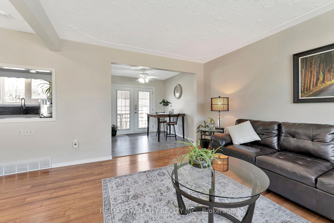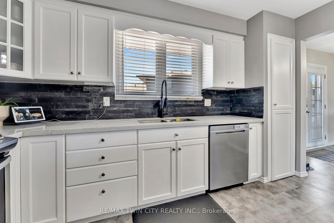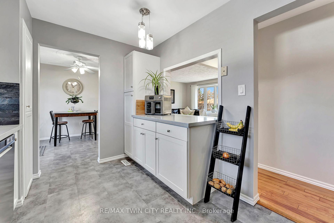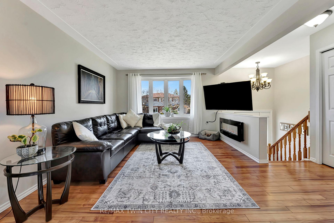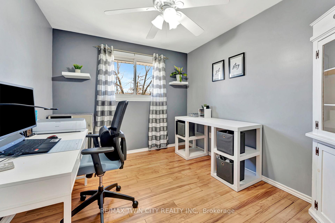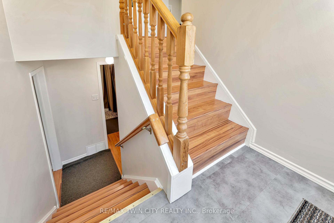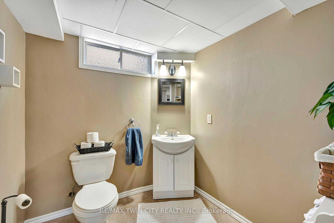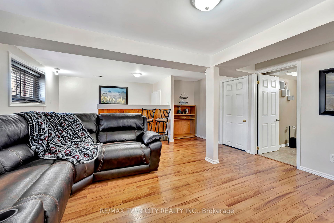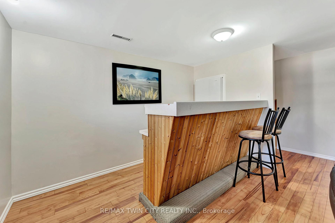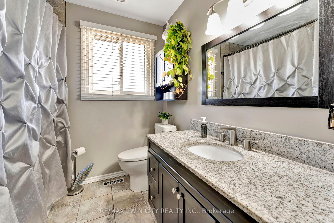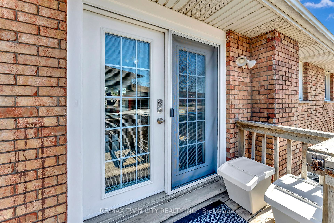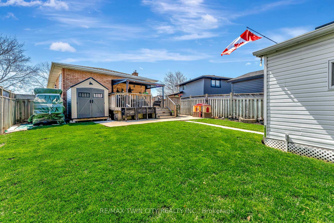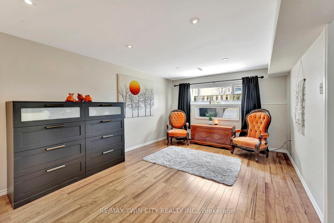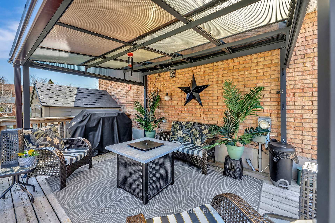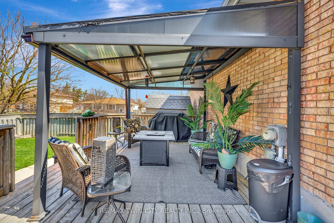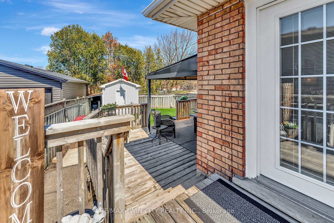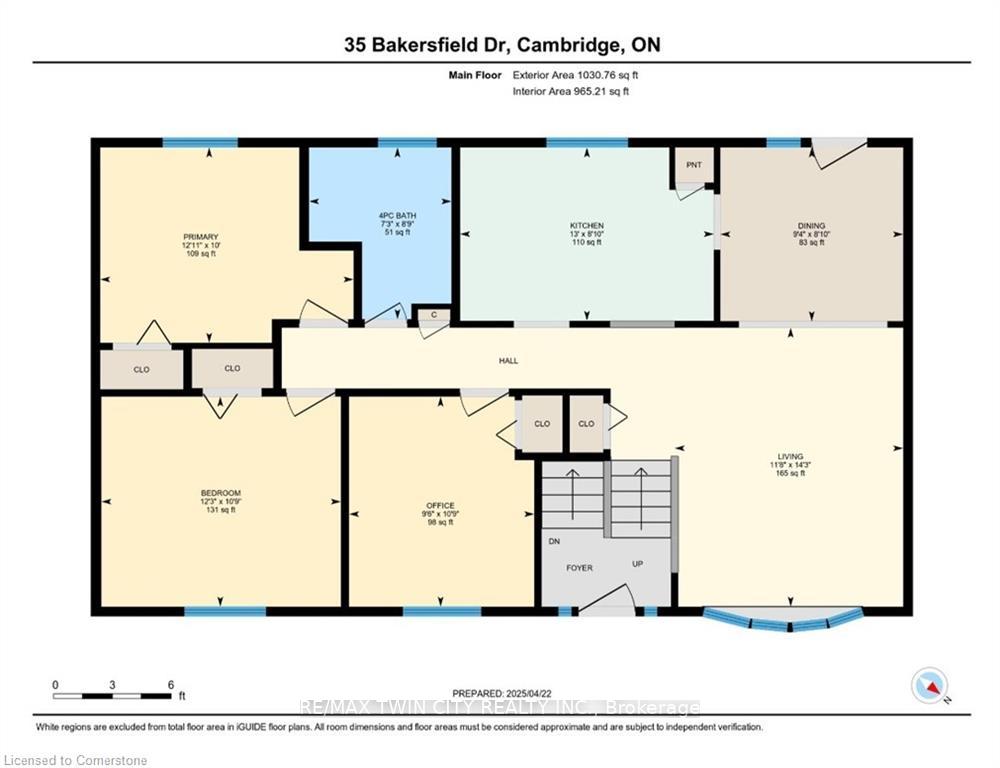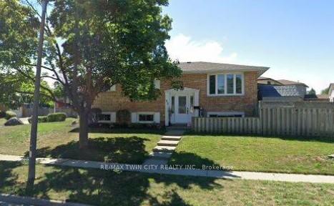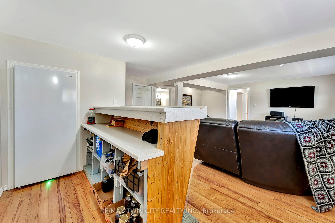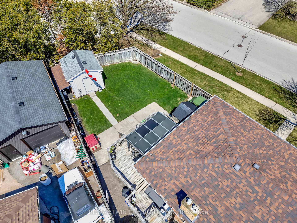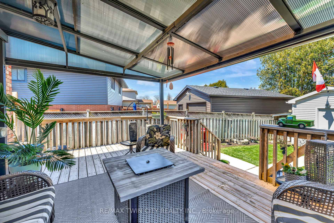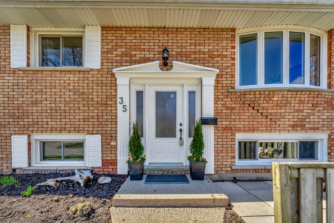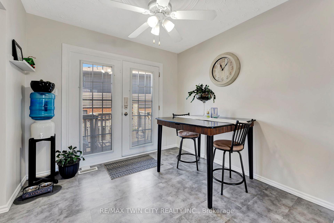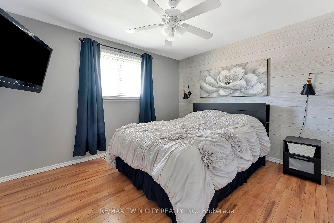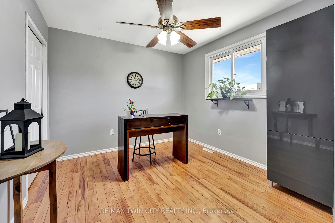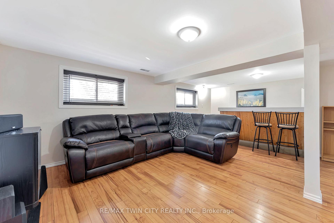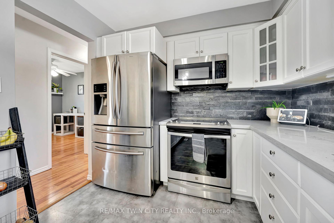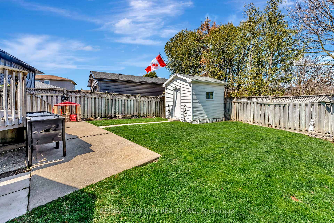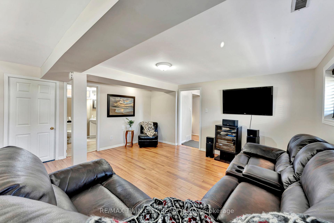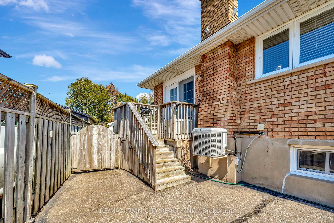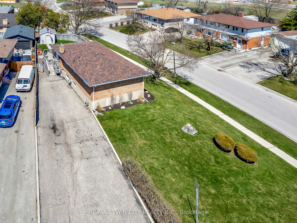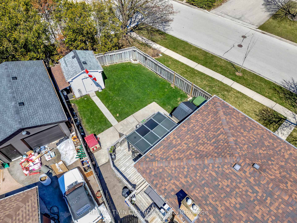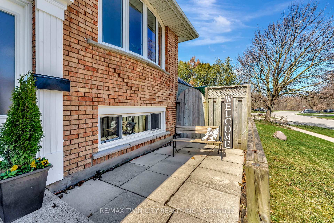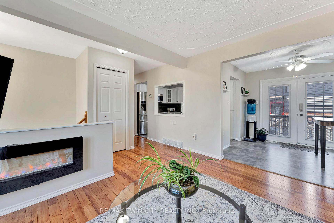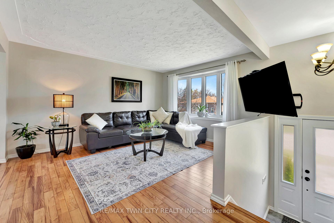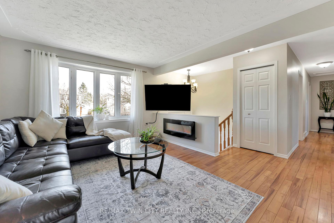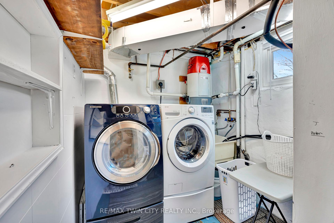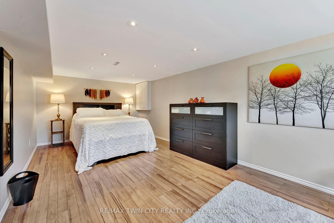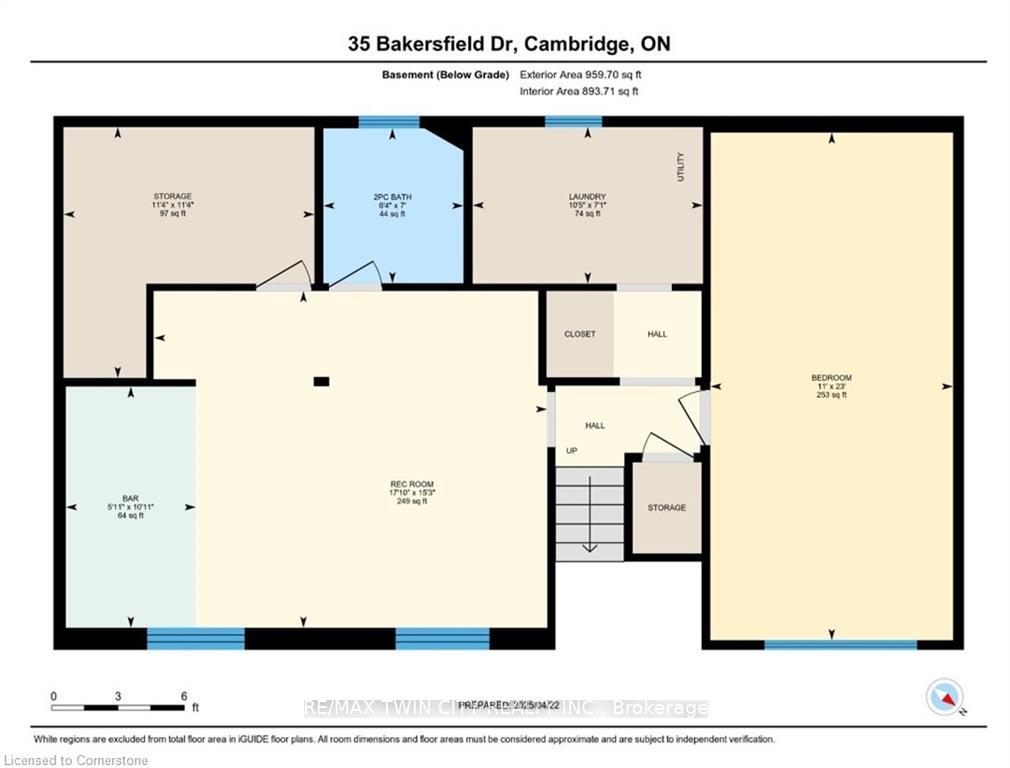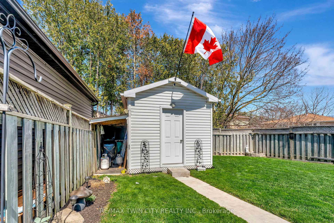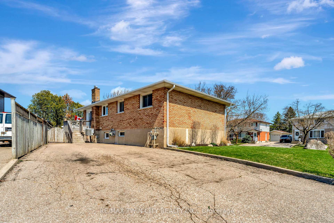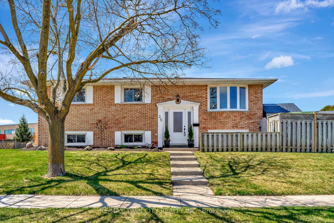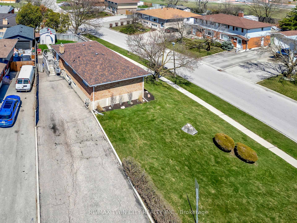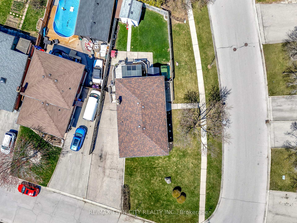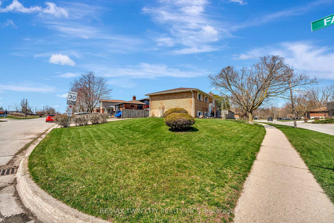$649,000
Available - For Sale
Listing ID: X12105255
35 Bakersfield Driv , Cambridge, N1R 7B3, Waterloo
| Welcome to this well-maintained 3+1 bed, 2-bath raised brick bungalow on a large corner lot across from St. Vincent De Paul Catholic School. Set in a warm, family-friendly neighborhood, this home offers comfort, functionality, and pride of ownership. Freshly painted throughout, the main floor boasts a bright open-concept layout with a spacious living room featuring a bay window and cozy electric fireplace. The modern kitchen includes stainless steel appliances, quartz counters, and a slate backsplash, flowing into a dining area with walkout to a large deck and fully fenced backyard, ideal for kids and pets. Enjoy outdoor living under the included gazebo or work in the powered workshop. A separate shed provides extra storage. The fully finished lower level adds valuable living space with a rec room, bar, oversized 4th bedroom, and a 2-pc bath with heated floors, perfect for guests or entertaining. Updates include: 2024 electrical with ESA cert, 2019 roof with 30-yr shingles, ceiling fans with lighting in every bedroom. Electric fireplace, gazebo, and TV brackets included. A true move-in-ready gem, just unpack and start making memories. |
| Price | $649,000 |
| Taxes: | $4051.00 |
| Assessment Year: | 2024 |
| Occupancy: | Owner |
| Address: | 35 Bakersfield Driv , Cambridge, N1R 7B3, Waterloo |
| Acreage: | < .50 |
| Directions/Cross Streets: | Bakersfield Dr & Champlain Blvd |
| Rooms: | 10 |
| Bedrooms: | 3 |
| Bedrooms +: | 1 |
| Family Room: | T |
| Basement: | Finished, Full |
| Level/Floor | Room | Length(ft) | Width(ft) | Descriptions | |
| Room 1 | Main | Living Ro | 46.94 | 38.7 | |
| Room 2 | Main | Kitchen | 42.64 | 26.57 | |
| Room 3 | Main | Dining Ro | 30.83 | 26.57 | |
| Room 4 | Main | Primary B | 40.34 | 35.75 | |
| Room 5 | Main | Bedroom 2 | 39.72 | 32.8 | |
| Room 6 | Main | Bedroom 3 | 35.75 | 31.49 | |
| Room 7 | Lower | Recreatio | 56.09 | 50.18 | |
| Room 8 | Lower | Bedroom | 75.44 | 36.08 |
| Washroom Type | No. of Pieces | Level |
| Washroom Type 1 | 4 | Main |
| Washroom Type 2 | 2 | Lower |
| Washroom Type 3 | 0 | |
| Washroom Type 4 | 0 | |
| Washroom Type 5 | 0 |
| Total Area: | 0.00 |
| Approximatly Age: | 31-50 |
| Property Type: | Detached |
| Style: | Bungalow-Raised |
| Exterior: | Brick Veneer |
| Garage Type: | None |
| Drive Parking Spaces: | 5 |
| Pool: | None |
| Other Structures: | Fence - Full, |
| Approximatly Age: | 31-50 |
| Approximatly Square Footage: | 700-1100 |
| CAC Included: | N |
| Water Included: | N |
| Cabel TV Included: | N |
| Common Elements Included: | N |
| Heat Included: | N |
| Parking Included: | N |
| Condo Tax Included: | N |
| Building Insurance Included: | N |
| Fireplace/Stove: | Y |
| Heat Type: | Forced Air |
| Central Air Conditioning: | Central Air |
| Central Vac: | Y |
| Laundry Level: | Syste |
| Ensuite Laundry: | F |
| Sewers: | Sewer |
$
%
Years
This calculator is for demonstration purposes only. Always consult a professional
financial advisor before making personal financial decisions.
| Although the information displayed is believed to be accurate, no warranties or representations are made of any kind. |
| RE/MAX TWIN CITY REALTY INC. |
|
|

Edin Taravati
Sales Representative
Dir:
647-233-7778
Bus:
905-305-1600
| Virtual Tour | Book Showing | Email a Friend |
Jump To:
At a Glance:
| Type: | Freehold - Detached |
| Area: | Waterloo |
| Municipality: | Cambridge |
| Neighbourhood: | Dufferin Grove |
| Style: | Bungalow-Raised |
| Approximate Age: | 31-50 |
| Tax: | $4,051 |
| Beds: | 3+1 |
| Baths: | 2 |
| Fireplace: | Y |
| Pool: | None |
Locatin Map:
Payment Calculator:

