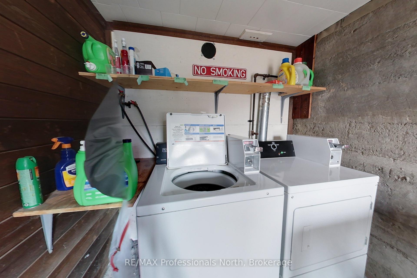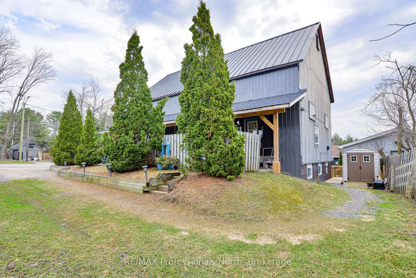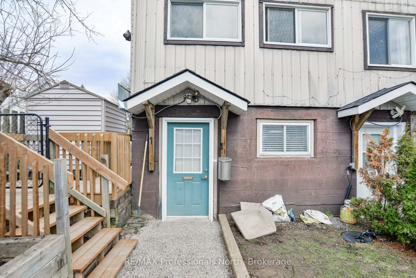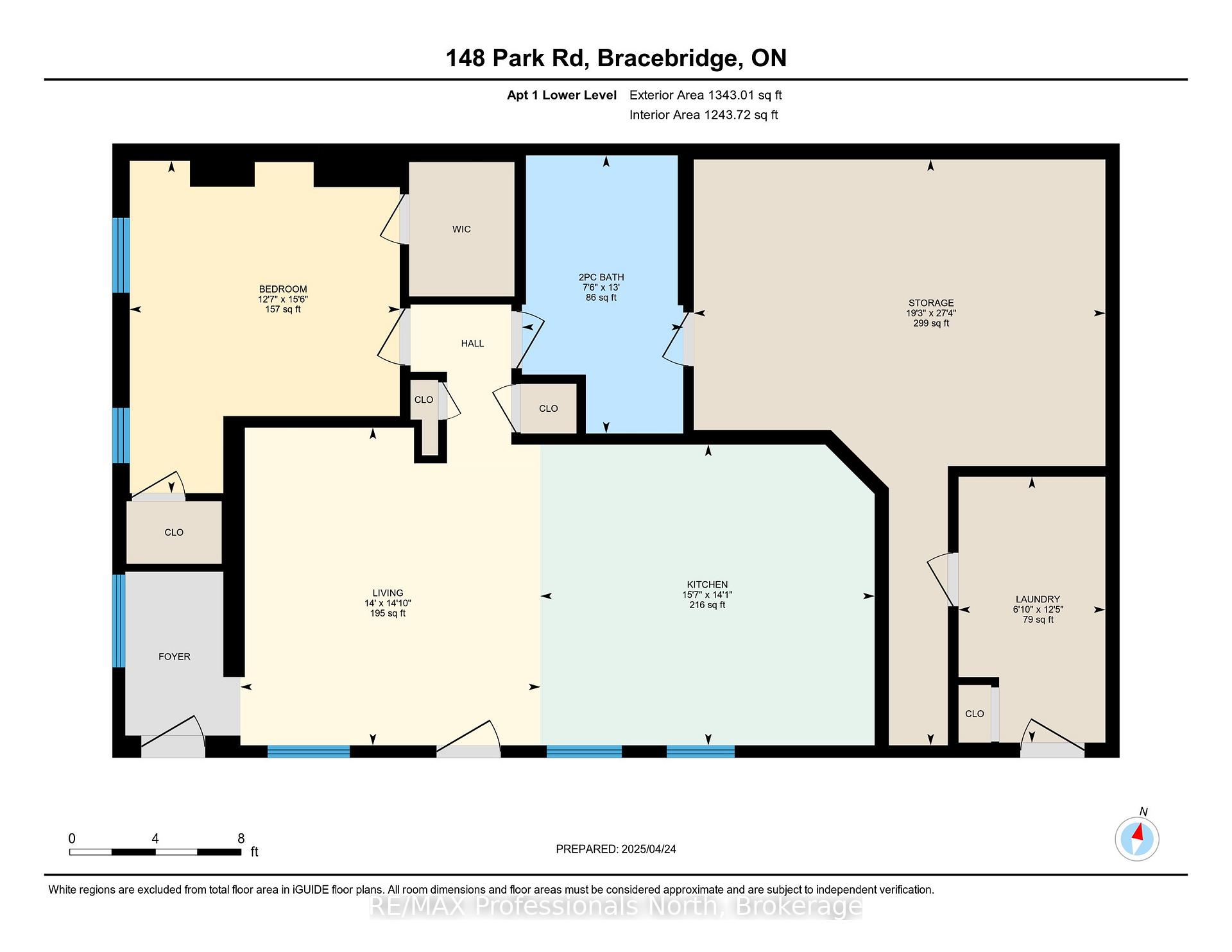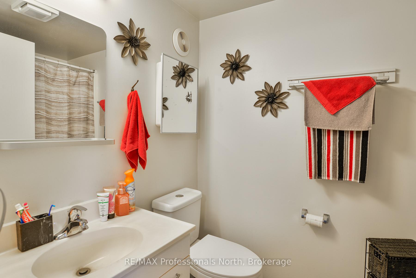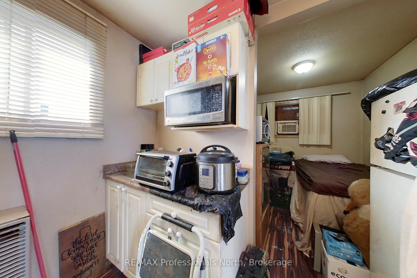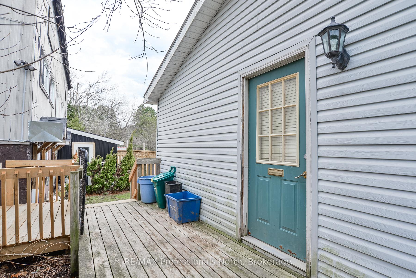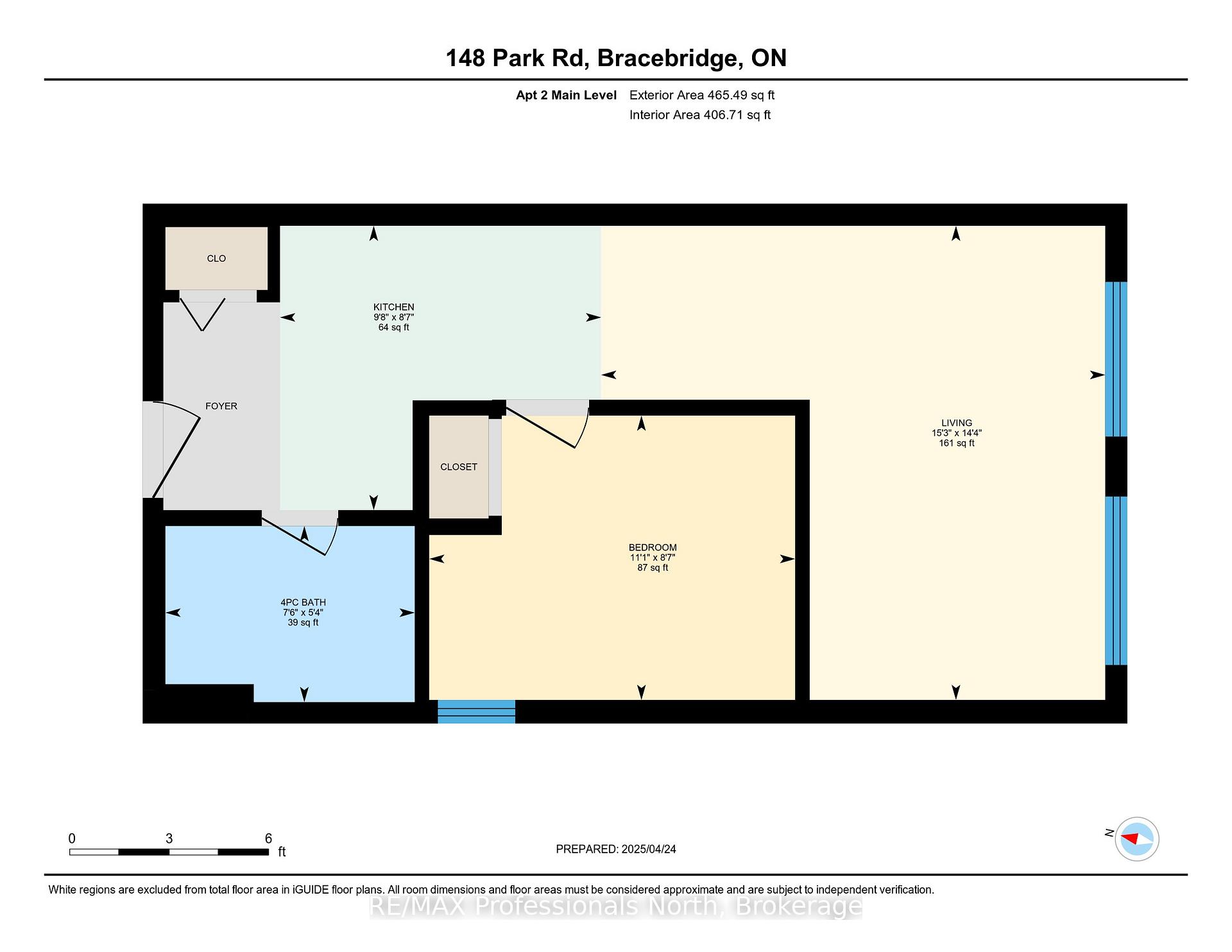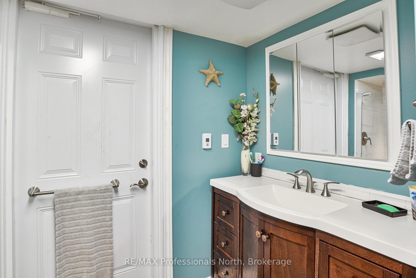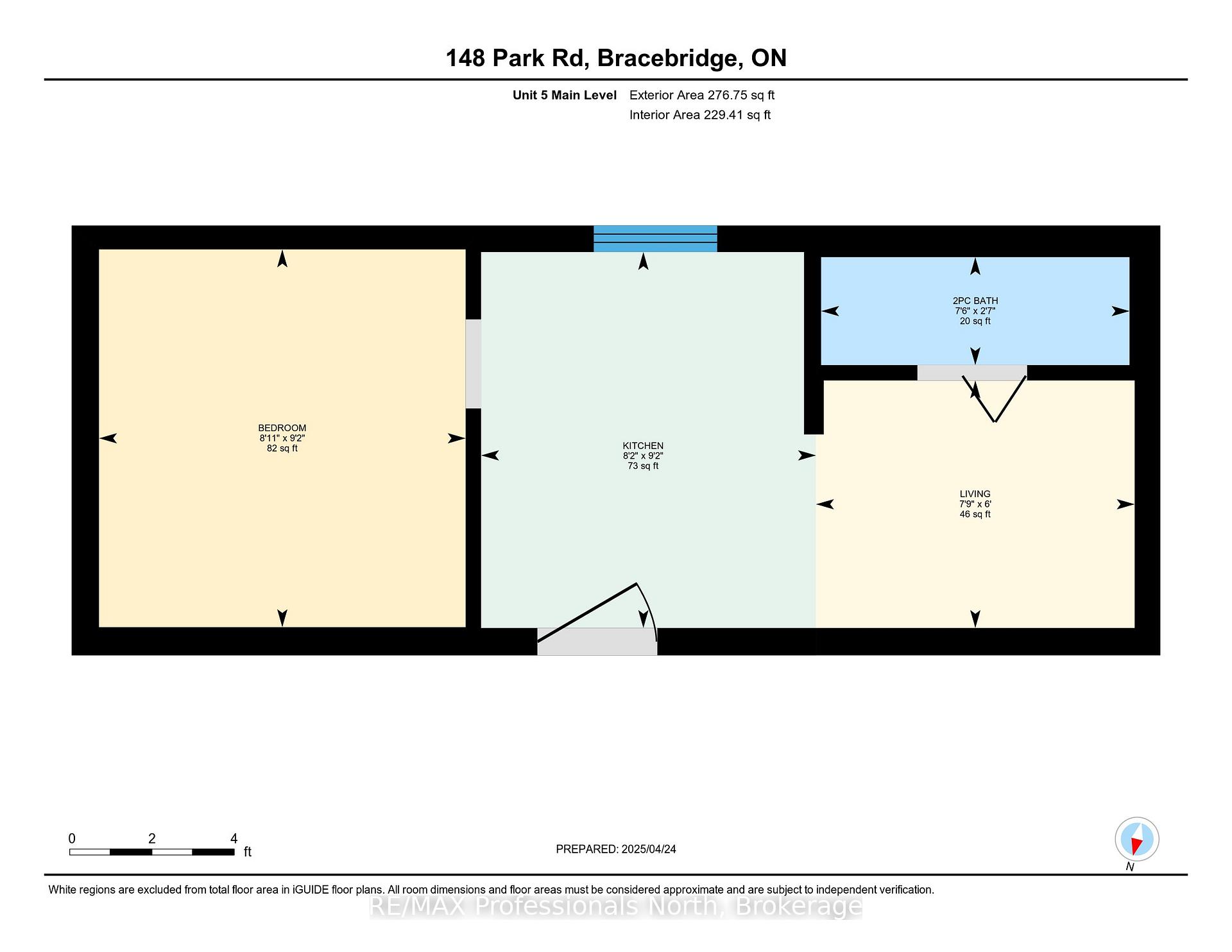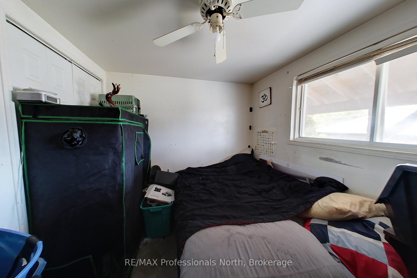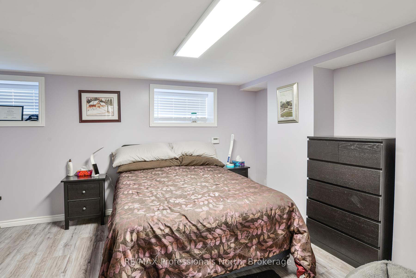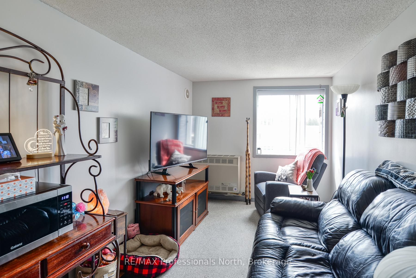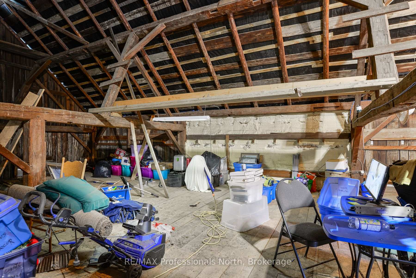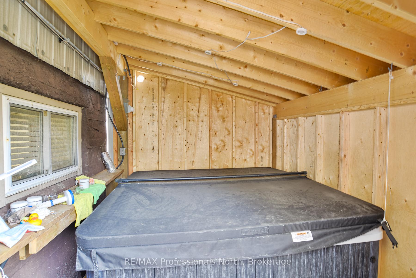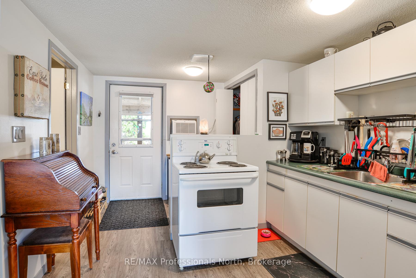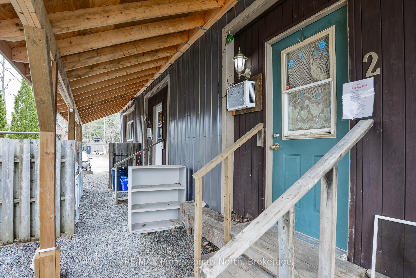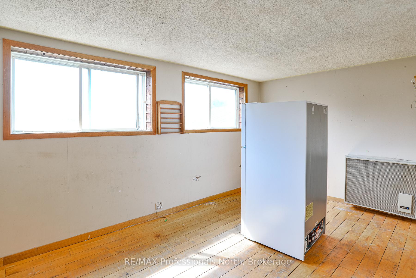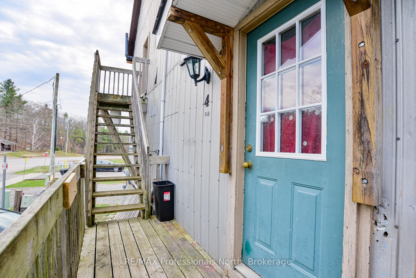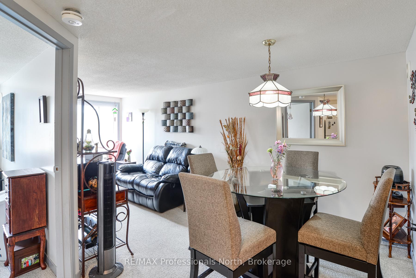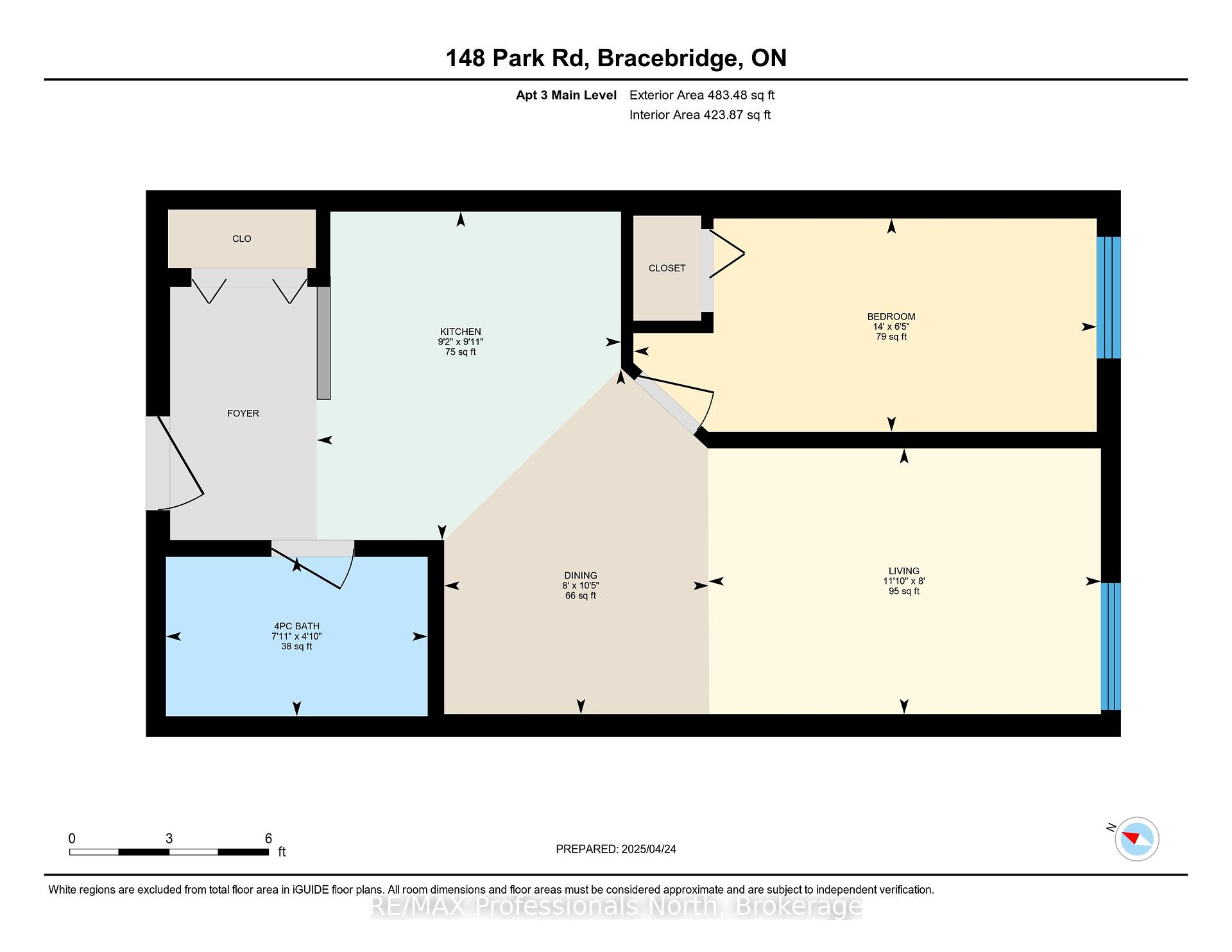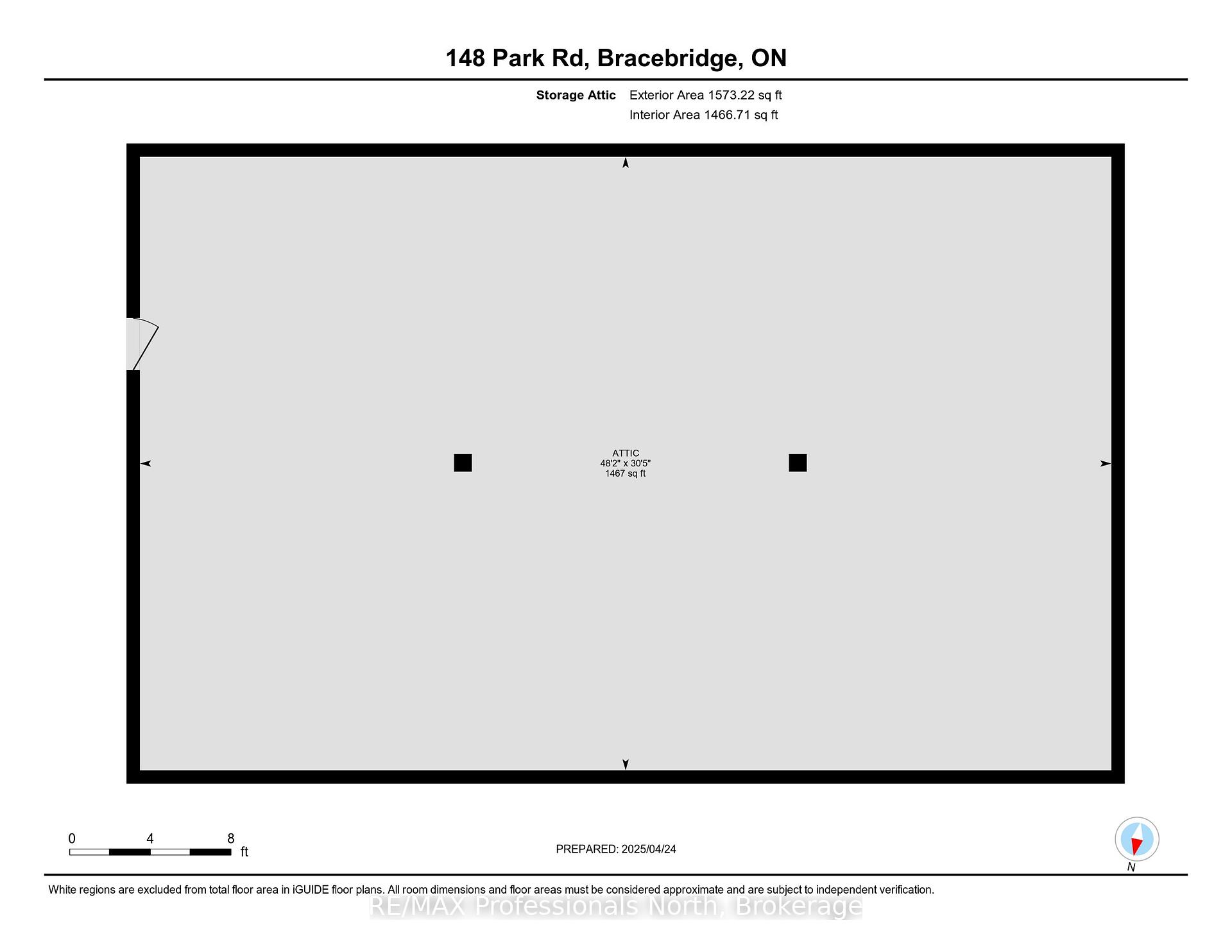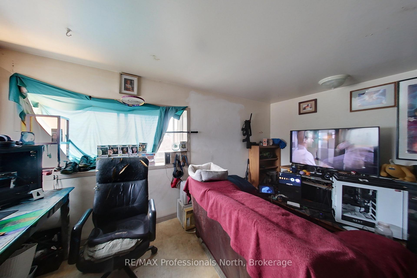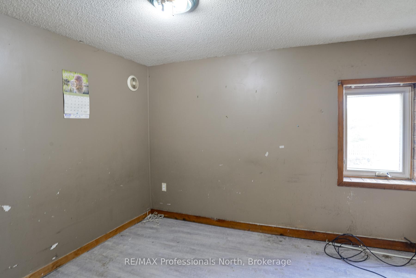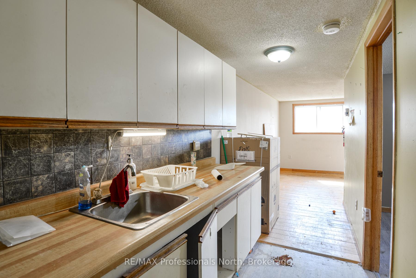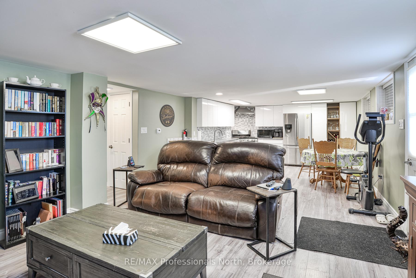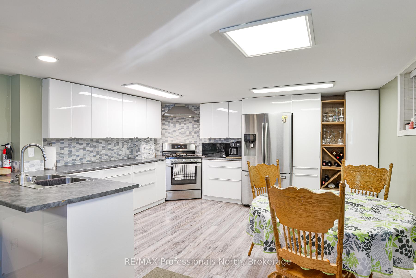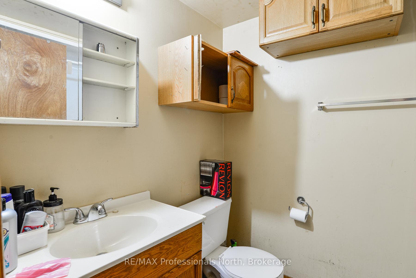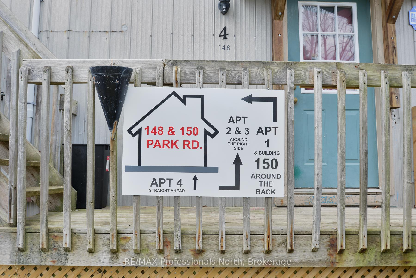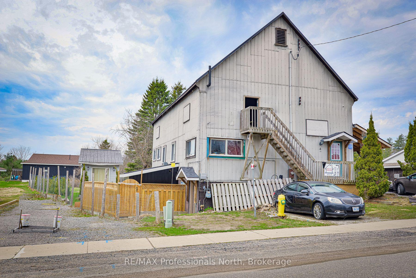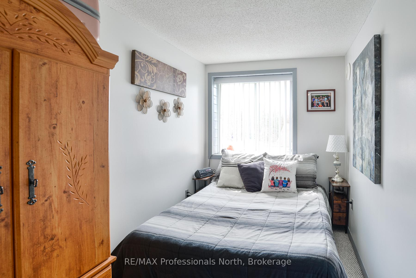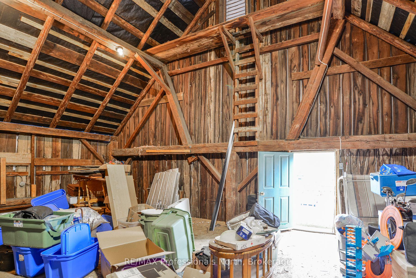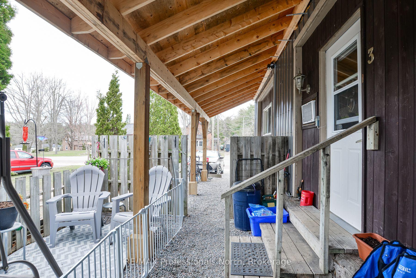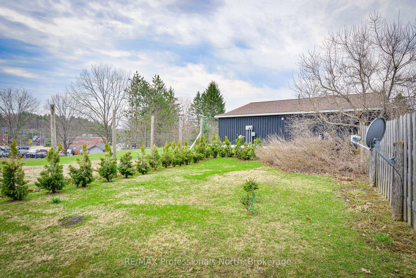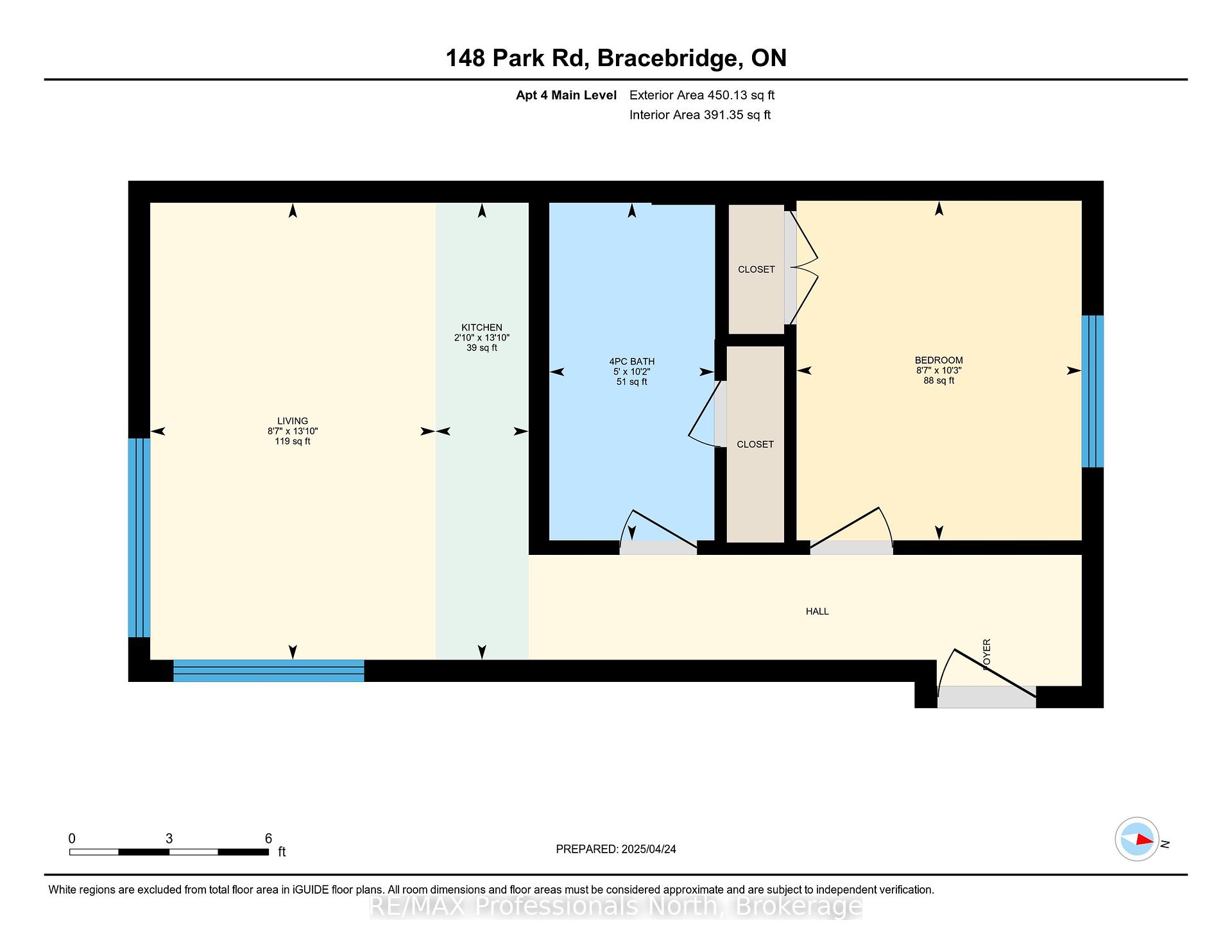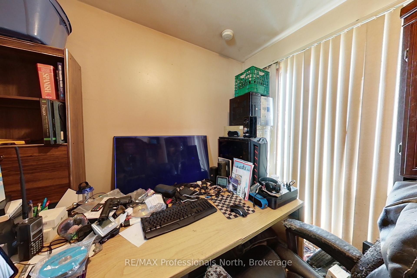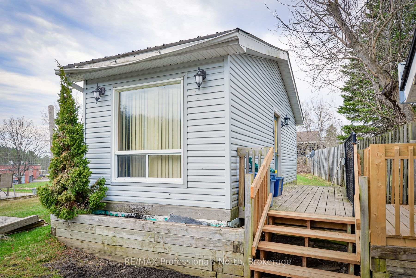$749,900
Available - For Sale
Listing ID: X12104211
148 Park Road , Bracebridge, P1L 1H9, Muskoka
| Attention investors!!! Affectionally known as "The Barn", this property consists of 5 units (utility suites) and produces consistent and reliable income. A new steel roof and other exterior improvements were completed in the Fall of 2022. Unit 1: 1 bedroom, 1 bath, 711 square feet. Rent is $2000/month. This unit has been completely renovated and updated with new kitchen, appliances, flooring, washroom (w/ heated floors), exterior doors, 200 AMP panel and gas furnace. This unit will be vacant upon closing. Unit 2: 1 bedroom, 1 bath, 420 square feet. Heat: Gas space heater. This unit is vacant and is being updated. The old Rent was $903.50/month. The market rent for the unit once renovated is estimated to be $1250.00/month. Unit 3: This unit was recently updated. 1 bedroom, 1 bath, 424 square feet. Heat: Gas space heater. Rent is $922.50/month. Unit 4: 1 bedroom, 1 bath, 401 square feet, Heat: Gas space heater. Rent is $903.50. Unit 5: Bachelor style suite with 2 piece bath, 229 square feet. Rent is $765/month. This unit is a stand alone unit at #150 Park Road. A newer rental hot water heater (rental) services all the units with the exception of #150 Park Road which has its own hot water heater (owned). To service the tenants and to provide an additional revenue stream, the laundry room offers newer commercial MayTag coin-op washing machine and gas dryer. Two newer sump pumps were added for excellent drainage. There is a large utility room which provides additional storage as well as 5 parking dedicated parking spaces. The owner pays for utilities. Bring your vision to the upper level of the barn which offers 48' x 30' of loft style storage. |
| Price | $749,900 |
| Taxes: | $4718.23 |
| Occupancy: | Owner+T |
| Address: | 148 Park Road , Bracebridge, P1L 1H9, Muskoka |
| Directions/Cross Streets: | Cedar Lane & Taylor Road |
| Rooms: | 23 |
| Bedrooms: | 5 |
| Bedrooms +: | 0 |
| Family Room: | F |
| Basement: | Finished, Full |
| Level/Floor | Room | Length(ft) | Width(ft) | Descriptions | |
| Room 1 | Lower | Living Ro | 14.83 | 14.01 | |
| Room 2 | Lower | Kitchen | 14.04 | 15.61 | |
| Room 3 | Lower | Bedroom | 15.51 | 12.6 | |
| Room 4 | Lower | Bathroom | 12.99 | 6.56 | 3 Pc Bath |
| Room 5 | Lower | Utility R | 27.36 | 19.22 | |
| Room 6 | Lower | Laundry | 12.43 | 6.86 | |
| Room 7 | Main | Kitchen | 8.59 | 9.68 | |
| Room 8 | Main | Living Ro | 14.3 | 15.22 | |
| Room 9 | Main | Bedroom | 8.59 | 11.05 | |
| Room 10 | Main | Bathroom | 5.31 | 7.51 | 4 Pc Bath |
| Room 11 | Main | Kitchen | 9.91 | 9.15 | |
| Room 12 | Main | Living Ro | 8.04 | 11.84 | |
| Room 13 | Main | Dining Ro | 10.4 | 7.97 | |
| Room 14 | Main | Bedroom | 6.43 | 13.97 | |
| Room 15 | Main | Bathroom | 4.82 | 7.9 | 4 Pc Bath |
| Washroom Type | No. of Pieces | Level |
| Washroom Type 1 | 3 | Lower |
| Washroom Type 2 | 3 | Main |
| Washroom Type 3 | 2 | Main |
| Washroom Type 4 | 0 | |
| Washroom Type 5 | 0 |
| Total Area: | 0.00 |
| Property Type: | Multiplex |
| Style: | 2-Storey |
| Exterior: | Metal/Steel Sidi |
| Garage Type: | None |
| Drive Parking Spaces: | 5 |
| Pool: | None |
| Other Structures: | Shed |
| Approximatly Square Footage: | 1100-1500 |
| Property Features: | School |
| CAC Included: | N |
| Water Included: | N |
| Cabel TV Included: | N |
| Common Elements Included: | N |
| Heat Included: | N |
| Parking Included: | N |
| Condo Tax Included: | N |
| Building Insurance Included: | N |
| Fireplace/Stove: | N |
| Heat Type: | Forced Air |
| Central Air Conditioning: | Wall Unit(s |
| Central Vac: | N |
| Laundry Level: | Syste |
| Ensuite Laundry: | F |
| Sewers: | Sewer |
$
%
Years
This calculator is for demonstration purposes only. Always consult a professional
financial advisor before making personal financial decisions.
| Although the information displayed is believed to be accurate, no warranties or representations are made of any kind. |
| RE/MAX Professionals North |
|
|

Edin Taravati
Sales Representative
Dir:
647-233-7778
Bus:
905-305-1600
| Virtual Tour | Book Showing | Email a Friend |
Jump To:
At a Glance:
| Type: | Freehold - Multiplex |
| Area: | Muskoka |
| Municipality: | Bracebridge |
| Neighbourhood: | Macaulay |
| Style: | 2-Storey |
| Tax: | $4,718.23 |
| Beds: | 5 |
| Baths: | 5 |
| Fireplace: | N |
| Pool: | None |
Locatin Map:
Payment Calculator:

