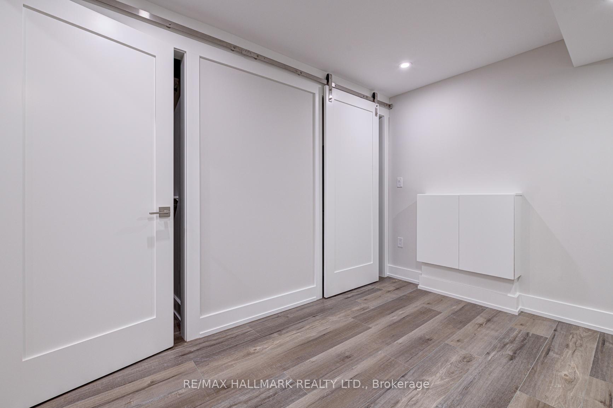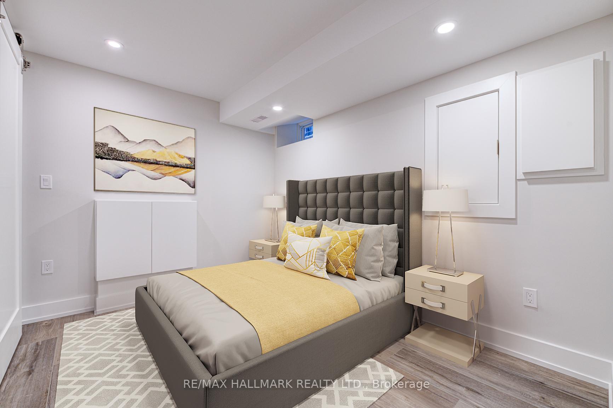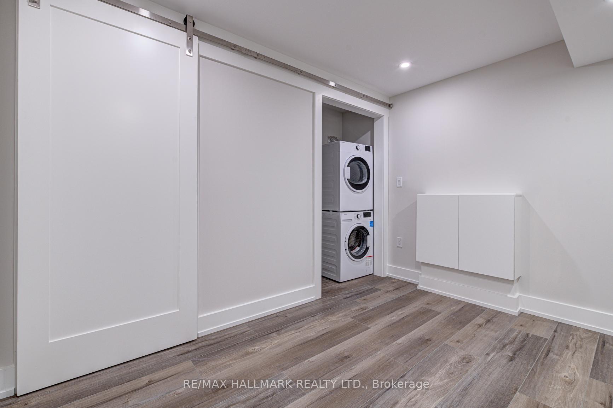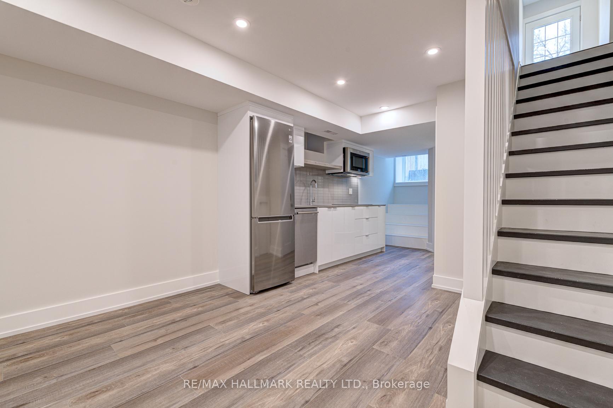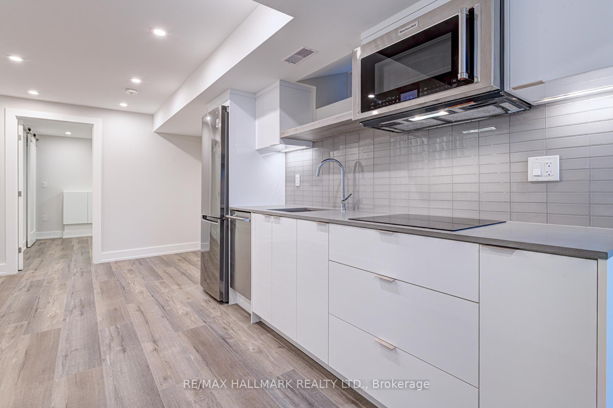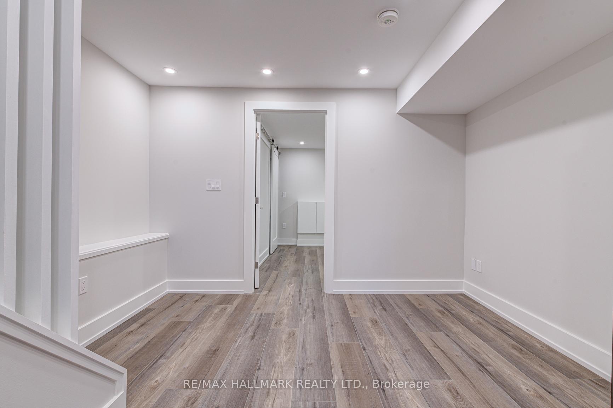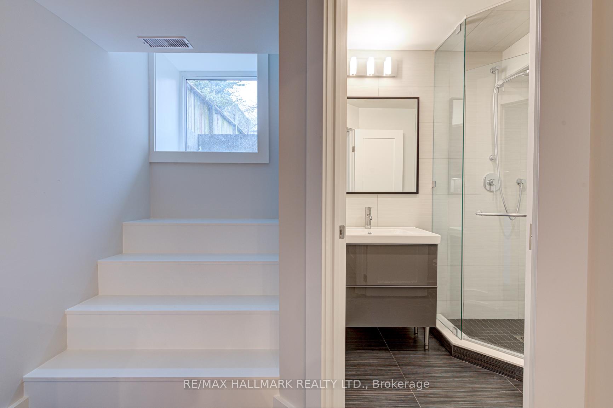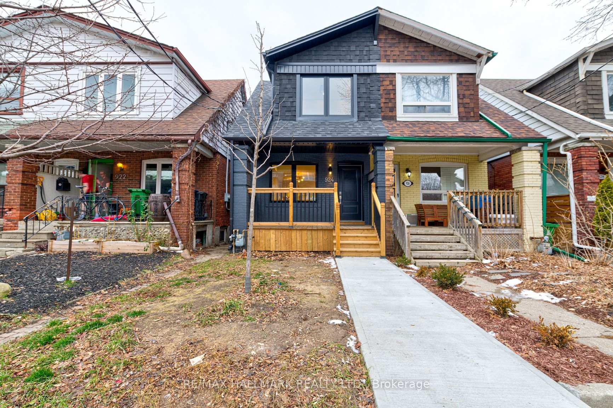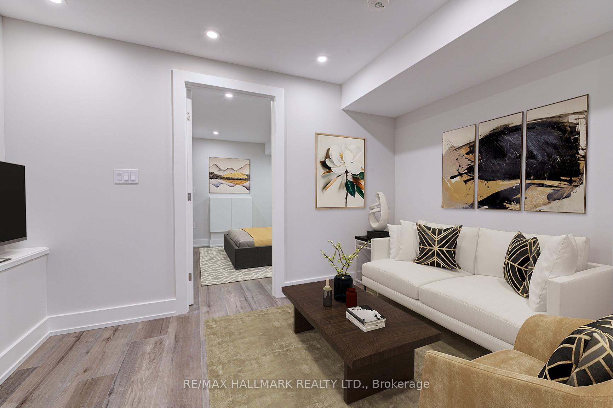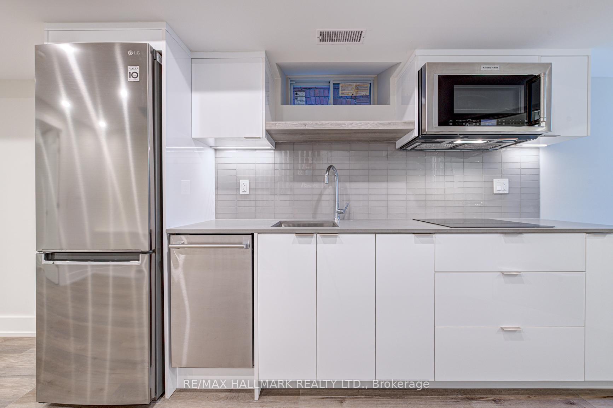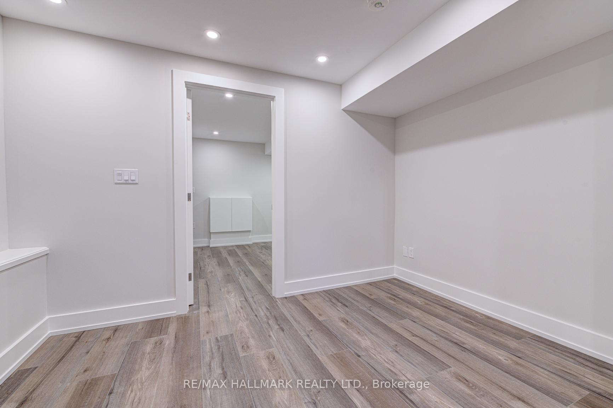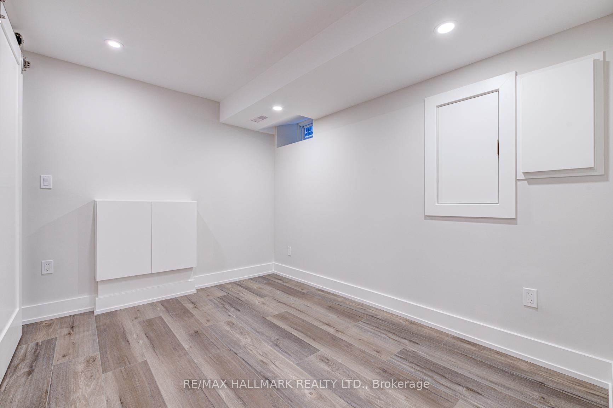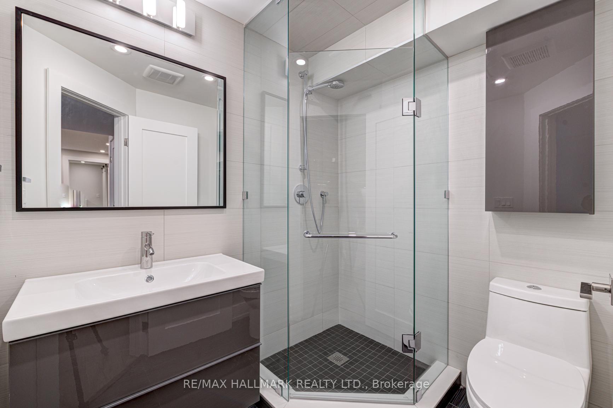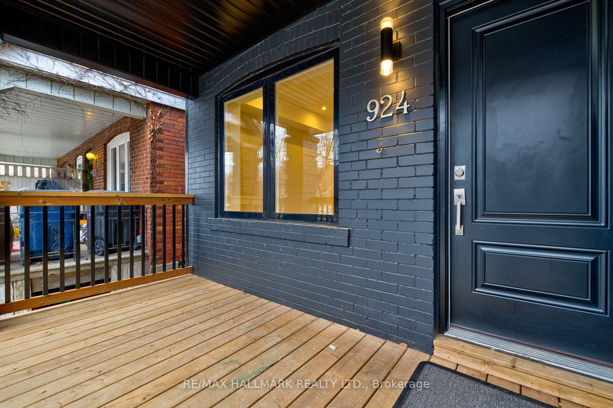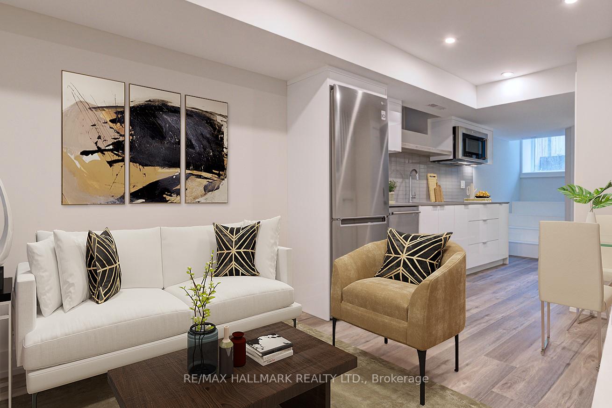$1,850
Available - For Rent
Listing ID: E12105838
924 Broadview Aven , Toronto, M4K 2R1, Toronto
| Nestled in Playter Estates and bordering Greektown, this location offers a lifestyle rich with amenities. Enjoy easy access to diverse shops, subway, restaurants, grocery stores, and coffee shops. Discover unique destinations like the Carrot Common and The Brickworks, along with biking trails, the DVP, and the scenic Riverdale Park, all nearby.This beautiful one-bedroom suite is bright and spacious, featuring an open-concept kitchen, living, and dining area. The unit is completely renovated from top to bottom and includes five appliances: an ensuite washer and dryer, dishwasher, oven/microwave, cooktop, and fridge. Also included is one parking spot. |
| Price | $1,850 |
| Taxes: | $0.00 |
| Occupancy: | Tenant |
| Address: | 924 Broadview Aven , Toronto, M4K 2R1, Toronto |
| Directions/Cross Streets: | Broadview and Danforth |
| Rooms: | 3 |
| Bedrooms: | 1 |
| Bedrooms +: | 0 |
| Family Room: | F |
| Basement: | Separate Ent, Finished |
| Furnished: | Unfu |
| Level/Floor | Room | Length(ft) | Width(ft) | Descriptions | |
| Room 1 | Lower | Living Ro | 11.91 | 11.68 | Combined w/Dining, Pot Lights |
| Room 2 | Lower | Dining Ro | 11.91 | 11.68 | Combined w/Living, Pot Lights |
| Room 3 | Lower | Kitchen | 12.89 | 6.59 | Stainless Steel Appl, Window, Backsplash |
| Room 4 | Lower | Primary B | 10.89 | 8.5 | Large Closet, Window, Pot Lights |
| Washroom Type | No. of Pieces | Level |
| Washroom Type 1 | 3 | |
| Washroom Type 2 | 0 | |
| Washroom Type 3 | 0 | |
| Washroom Type 4 | 0 | |
| Washroom Type 5 | 0 |
| Total Area: | 0.00 |
| Property Type: | Semi-Detached |
| Style: | 2-Storey |
| Exterior: | Brick |
| Garage Type: | None |
| (Parking/)Drive: | Lane |
| Drive Parking Spaces: | 1 |
| Park #1 | |
| Parking Type: | Lane |
| Park #2 | |
| Parking Type: | Lane |
| Pool: | None |
| Laundry Access: | In Area |
| Approximatly Square Footage: | 700-1100 |
| CAC Included: | Y |
| Water Included: | Y |
| Cabel TV Included: | N |
| Common Elements Included: | N |
| Heat Included: | Y |
| Parking Included: | Y |
| Condo Tax Included: | N |
| Building Insurance Included: | N |
| Fireplace/Stove: | N |
| Heat Type: | Forced Air |
| Central Air Conditioning: | Central Air |
| Central Vac: | N |
| Laundry Level: | Syste |
| Ensuite Laundry: | F |
| Sewers: | Sewer |
| Utilities-Cable: | N |
| Utilities-Hydro: | N |
| Although the information displayed is believed to be accurate, no warranties or representations are made of any kind. |
| RE/MAX HALLMARK REALTY LTD. |
|
|

Edin Taravati
Sales Representative
Dir:
647-233-7778
Bus:
905-305-1600
| Book Showing | Email a Friend |
Jump To:
At a Glance:
| Type: | Freehold - Semi-Detached |
| Area: | Toronto |
| Municipality: | Toronto E03 |
| Neighbourhood: | Playter Estates-Danforth |
| Style: | 2-Storey |
| Beds: | 1 |
| Baths: | 1 |
| Fireplace: | N |
| Pool: | None |
Locatin Map:

