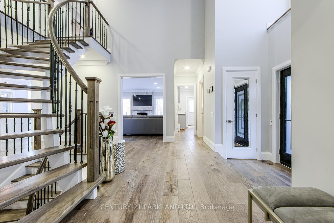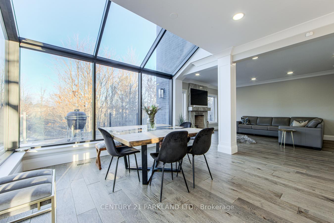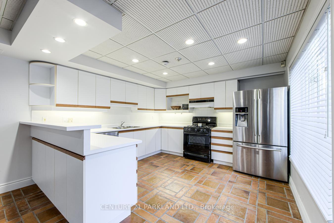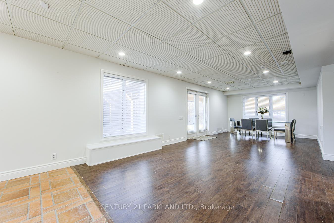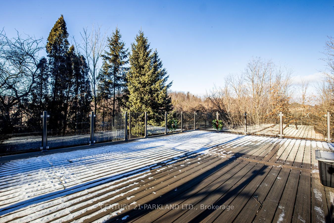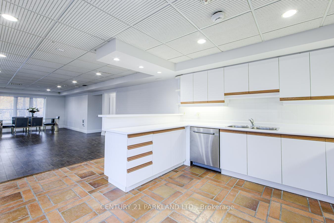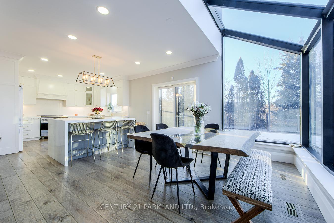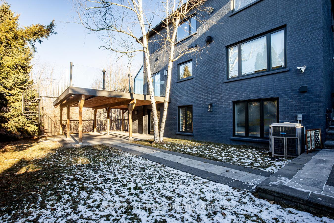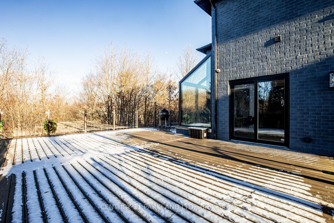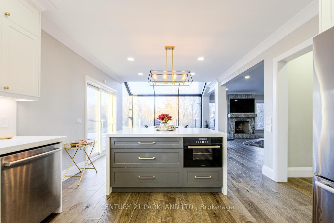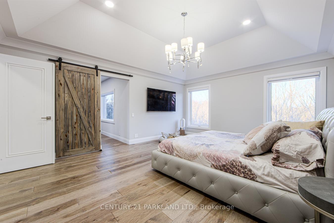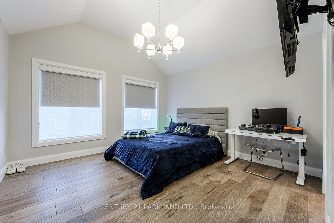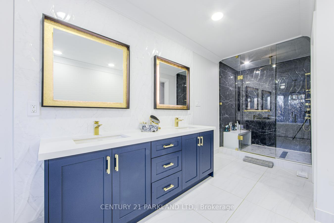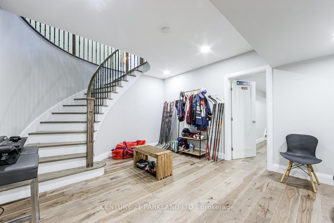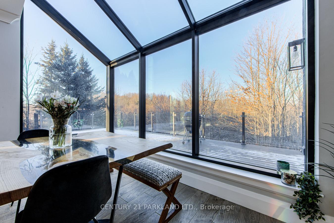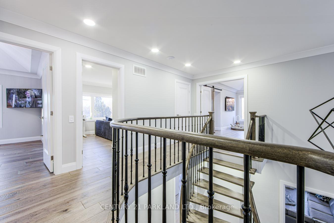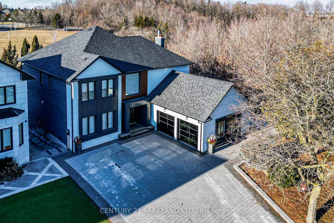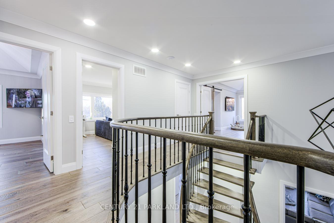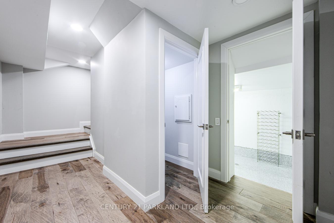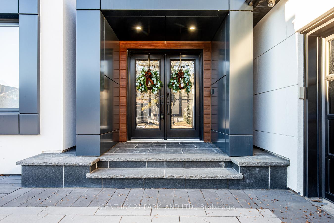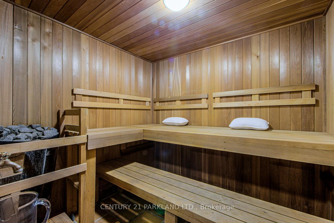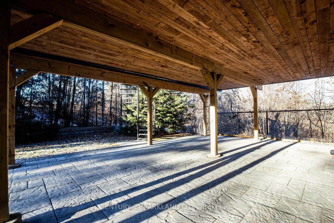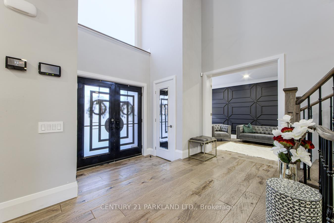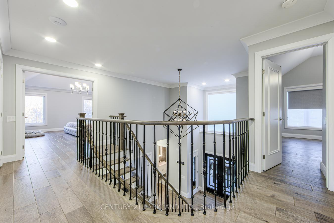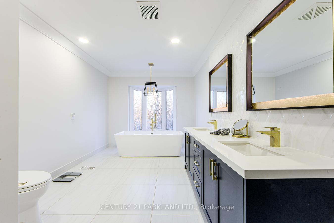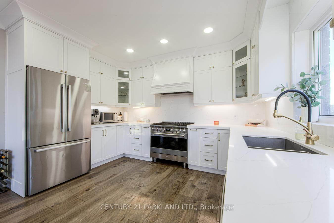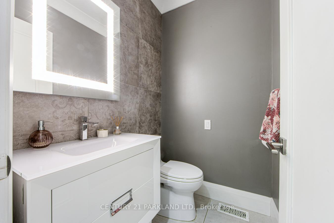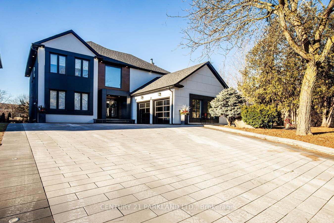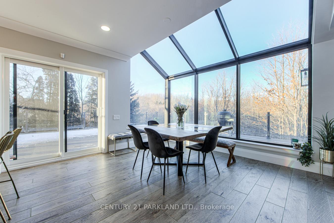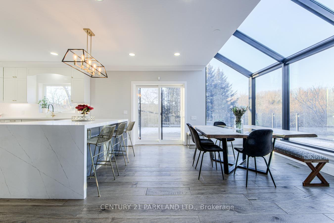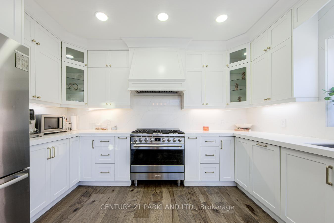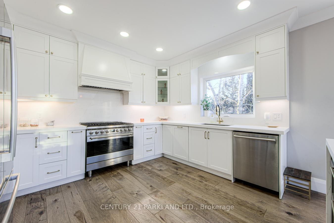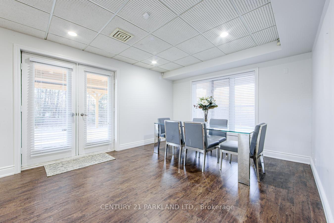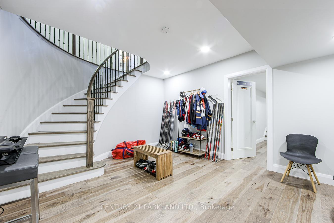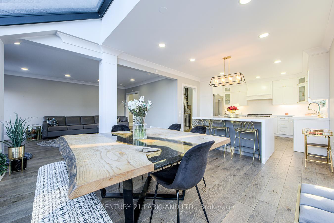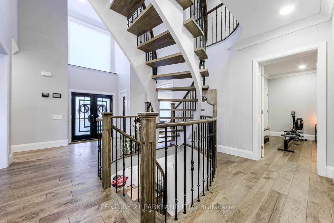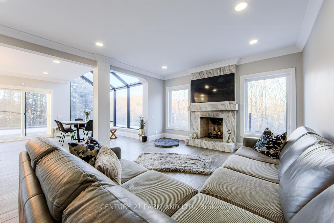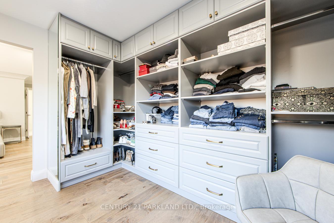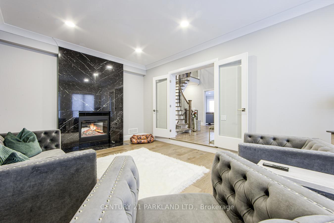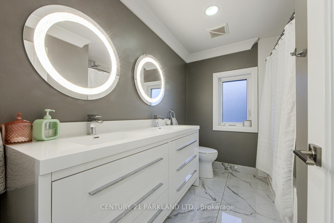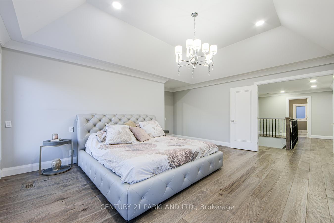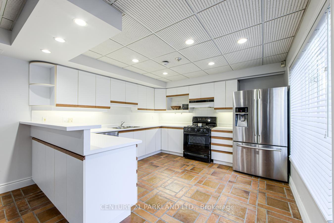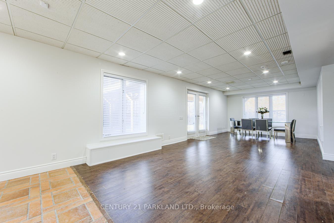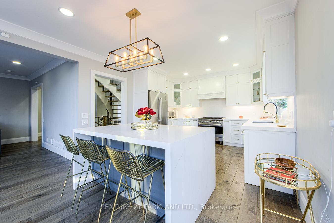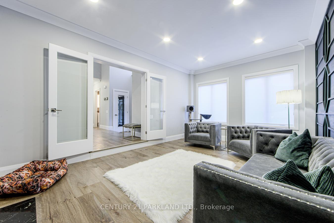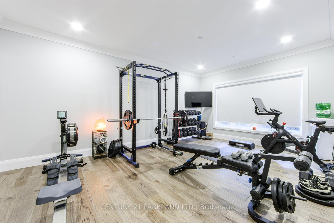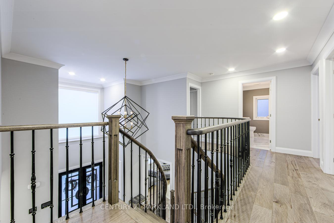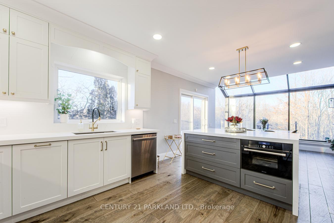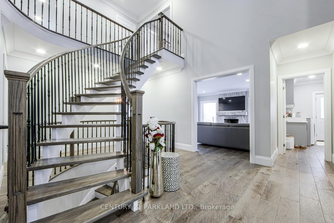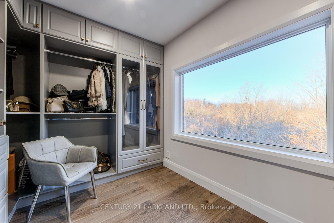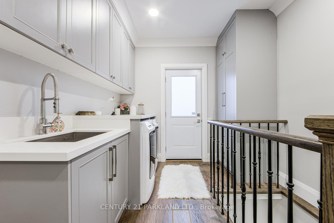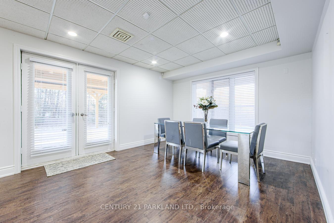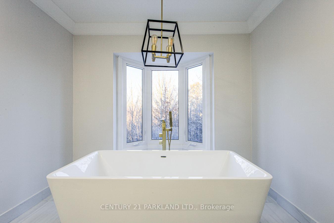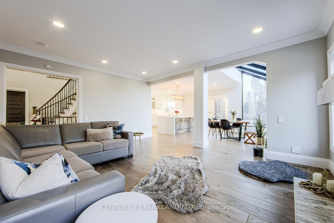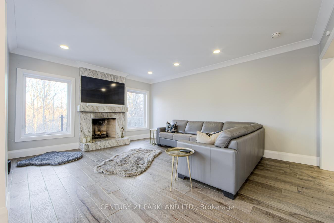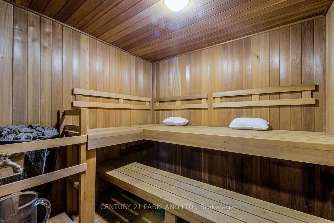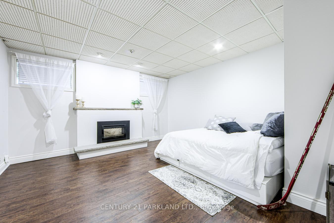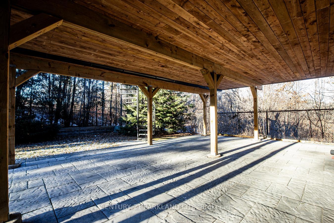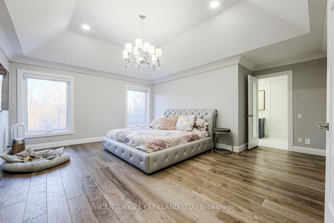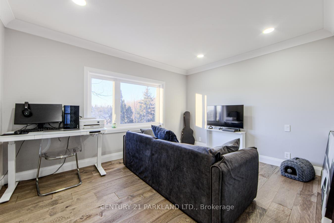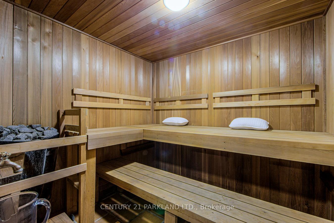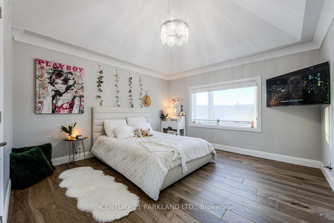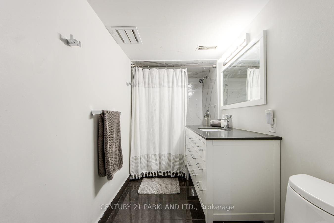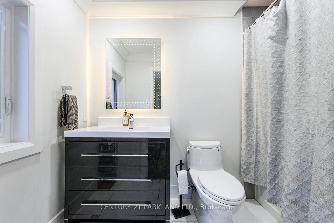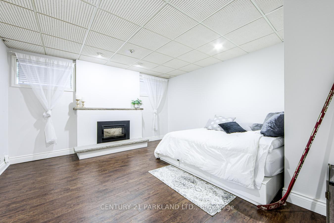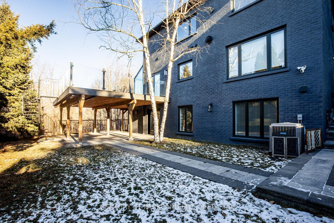$2,499,000
Available - For Sale
Listing ID: N12105823
72 Chatsworth Cour , Vaughan, L4L 7E9, York
| Your Search Ends Here! Executive Family Residence Consisting Of 5+1 Generously Appointed Bedrooms Located on the end of a Private Court Next To Protected Greenspace. Great Curb Appeal, Ample Parking, Meticulously Landscaped. Recently Renovated: Large Warp-Around Deck, Perfect for Entertaining Both Indoors & Outside. Bright & Spacious, Great Floor Plan, Functional Oversized Principal Rooms, only 1 Neighbour, Very Private & Serene Views. Main Floor Laundry & Mudroom w/Direct Access to Garages. Finished Walk-Out Basement Suitable for In-Law Suite or Nanny's Quarters W Separate Service Stairs, Kitchen, Living Area, Bedroom, Sauna & Shower, Wine Cellar, Additional Laundry Area & a 4 Pc Bath. Exercise Room Can Be Converted to a Bedroom, Home Office or Playroom. **EXTRAS** 2 Fridges, 2 Stoves, 2 DWs, 2 W&Dryers, GDO & Rem New Electric FP(01/25) in Formal LR, Wood-Burning Fp in Fam.Rm, New Washing Machine (01/25) in Bsmt Laundry, New Stovetop Oven Comb in Main Flr Kit., CVac&Equip (AS IS), Hrdwd Flring w/laid |
| Price | $2,499,000 |
| Taxes: | $9144.00 |
| Occupancy: | Owner |
| Address: | 72 Chatsworth Cour , Vaughan, L4L 7E9, York |
| Acreage: | < .50 |
| Directions/Cross Streets: | Clarence St & Rutherford Rd |
| Rooms: | 11 |
| Rooms +: | 4 |
| Bedrooms: | 5 |
| Bedrooms +: | 1 |
| Family Room: | T |
| Basement: | Apartment, Finished wit |
| Level/Floor | Room | Length(ft) | Width(ft) | Descriptions | |
| Room 1 | Main | Kitchen | 28.6 | 12.79 | Combined w/Br, W/O To Deck, Hardwood Floor |
| Room 2 | Main | Family Ro | 14.14 | 20.43 | Fireplace, Large Window, Hardwood Floor |
| Room 3 | Main | Living Ro | 23.39 | 12.56 | Fireplace, Hardwood Floor, Separate Room |
| Room 4 | Main | Bedroom 5 | 19.94 | 12.56 | His and Hers Closets, Hardwood Floor, Window |
| Room 5 | Main | Dining Ro | 13.22 | 12.79 | W/O To Deck, Skylight, Picture Window |
| Room 6 | Second | Primary B | 26.5 | 20.86 | Walk-In Closet(s), 5 Pc Ensuite, Hardwood Floor |
| Room 7 | Second | Bedroom 2 | 12.82 | 14.5 | Double Closet, 4 Pc Ensuite, Hardwood Floor |
| Room 8 | Second | Bedroom 3 | 14.4 | 14.89 | Large Closet, Cathedral Ceiling(s), Hardwood Floor |
| Room 9 | Second | Bedroom 4 | 15.09 | 16.43 | Large Closet, Large Window, Hardwood Floor |
| Room 10 | Basement | Bedroom | 14.4 | 13.42 | Closet, Fireplace, Hardwood Floor |
| Room 11 | Basement | Kitchen | 13.68 | 26.08 | Overlooks Ravine, Walk-Out, Combined w/Rec |
| Room 12 | Basement | Other | 13.78 | 13.42 | Sauna, Combined w/Sitting |
| Washroom Type | No. of Pieces | Level |
| Washroom Type 1 | 2 | Main |
| Washroom Type 2 | 5 | Second |
| Washroom Type 3 | 4 | Second |
| Washroom Type 4 | 4 | Second |
| Washroom Type 5 | 3 | Basement |
| Total Area: | 0.00 |
| Property Type: | Detached |
| Style: | 2-Storey |
| Exterior: | Brick |
| Garage Type: | Attached |
| (Parking/)Drive: | Private |
| Drive Parking Spaces: | 6 |
| Park #1 | |
| Parking Type: | Private |
| Park #2 | |
| Parking Type: | Private |
| Pool: | None |
| Approximatly Square Footage: | < 700 |
| Property Features: | Golf, Library |
| CAC Included: | N |
| Water Included: | N |
| Cabel TV Included: | N |
| Common Elements Included: | N |
| Heat Included: | N |
| Parking Included: | N |
| Condo Tax Included: | N |
| Building Insurance Included: | N |
| Fireplace/Stove: | Y |
| Heat Type: | Forced Air |
| Central Air Conditioning: | Central Air |
| Central Vac: | N |
| Laundry Level: | Syste |
| Ensuite Laundry: | F |
| Elevator Lift: | False |
| Sewers: | Sewer |
$
%
Years
This calculator is for demonstration purposes only. Always consult a professional
financial advisor before making personal financial decisions.
| Although the information displayed is believed to be accurate, no warranties or representations are made of any kind. |
| CENTURY 21 PARKLAND LTD. |
|
|

Edin Taravati
Sales Representative
Dir:
647-233-7778
Bus:
905-305-1600
| Book Showing | Email a Friend |
Jump To:
At a Glance:
| Type: | Freehold - Detached |
| Area: | York |
| Municipality: | Vaughan |
| Neighbourhood: | Islington Woods |
| Style: | 2-Storey |
| Tax: | $9,144 |
| Beds: | 5+1 |
| Baths: | 5 |
| Fireplace: | Y |
| Pool: | None |
Locatin Map:
Payment Calculator:


