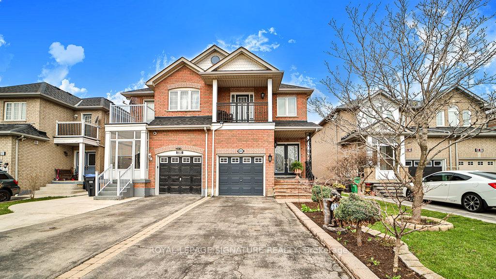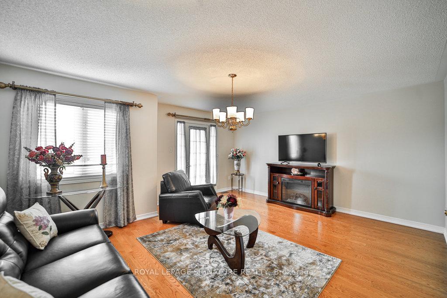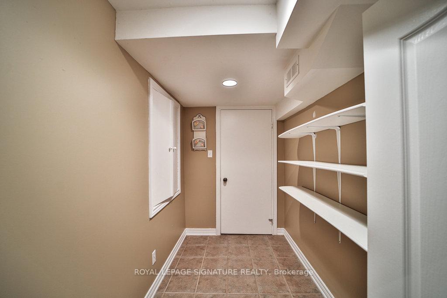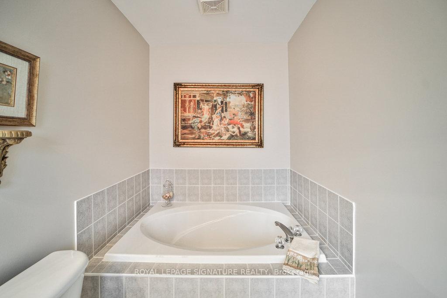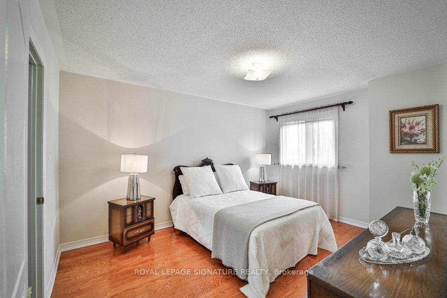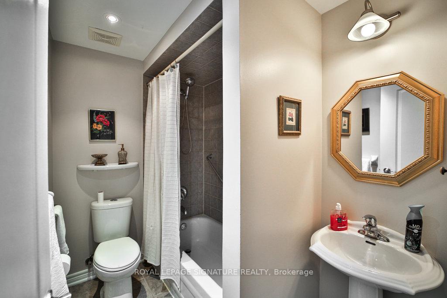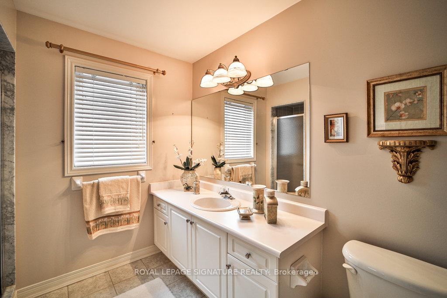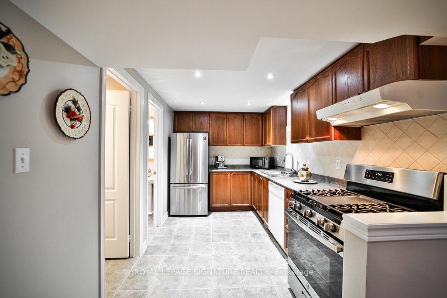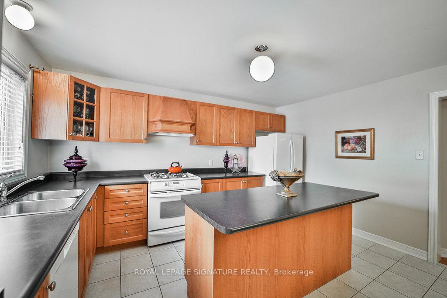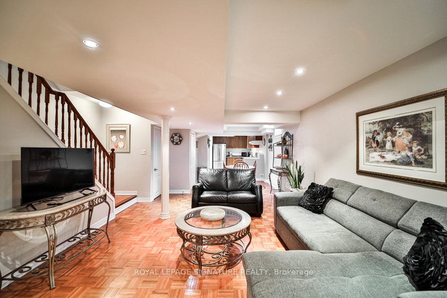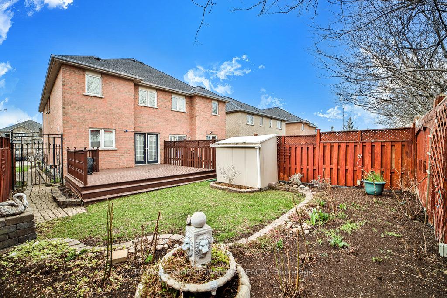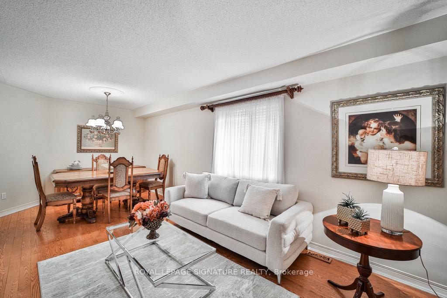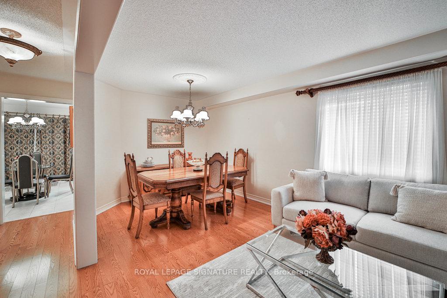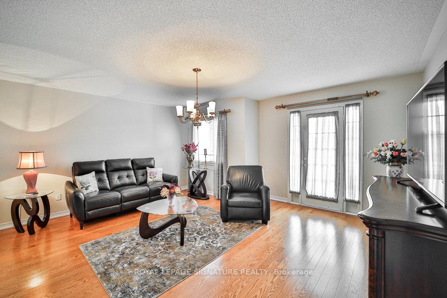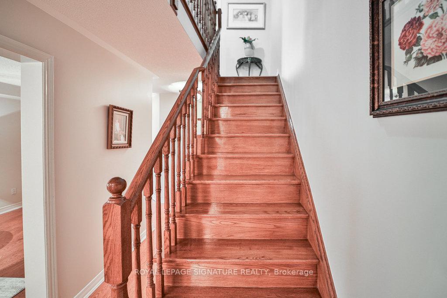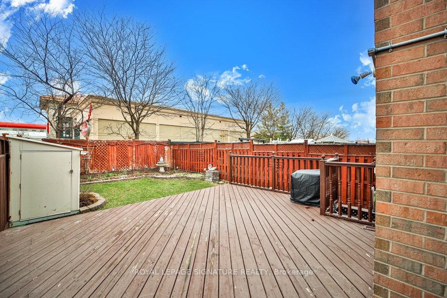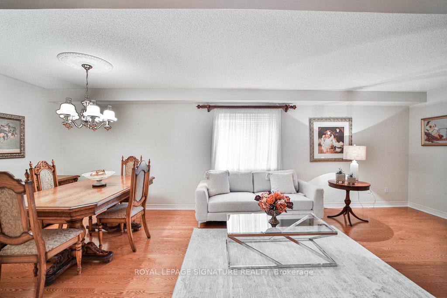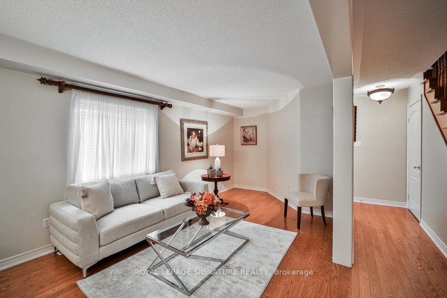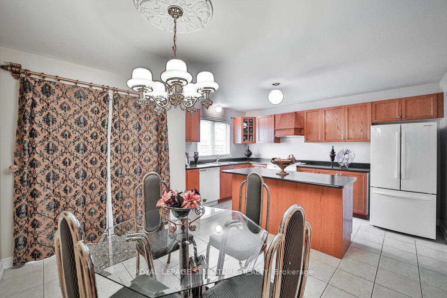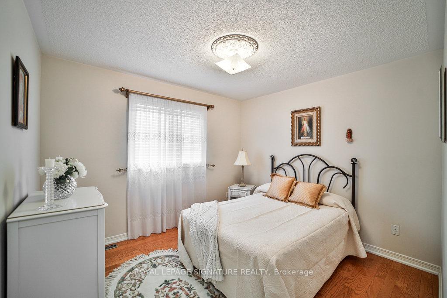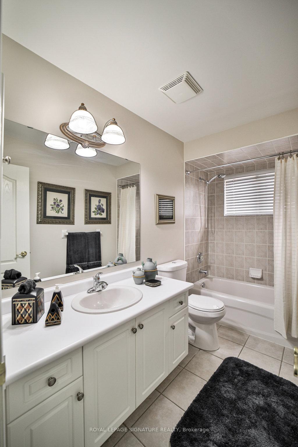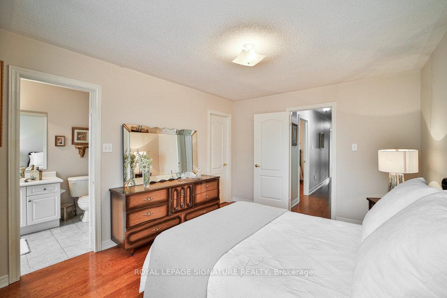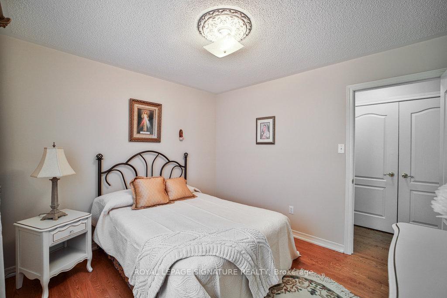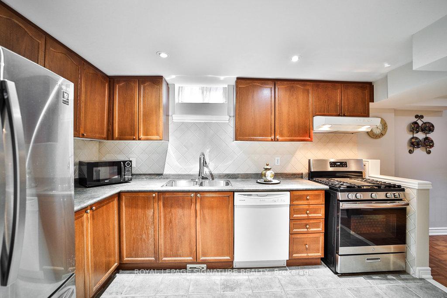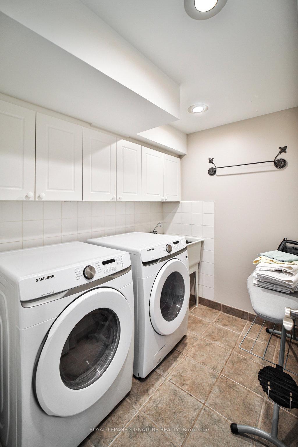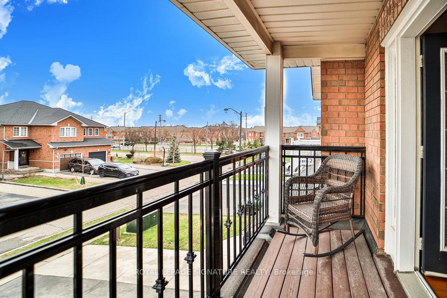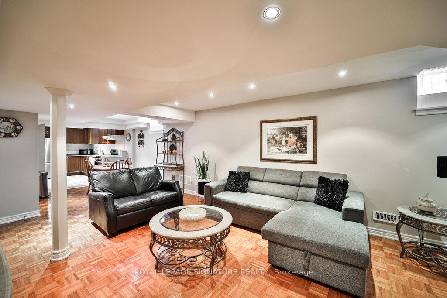$1,047,000
Available - For Sale
Listing ID: W12105736
413 Oaktree Circ , Mississauga, L5W 1V6, Peel
| Welcome to 413 Oaktree Circle, an immaculately well-maintained property in the highly sought-after Meadowvale Village neighbourhood. This Semi-Detached features 3 spacious bedrooms and 3.5 baths with a large sunlit kitchen and finished basement. The kitchen boasts ample dining space and storage along with a breakfast bar, a kitchen island, and a walk-out to the private backyard deck, perfect for entertaining. The upper level features a naturally bright master bedroom with a large walk-in closet and a full 4-piece ensuite. Grand 3rd bedroom that feels like a family room and also features a walk-out to the balcony. The finished basement presents a versatile recreational and studio space with its own fully equipped kitchen and 4-piece bathroom, providing great rental potential. Prime location only a few minutes away from top-rated schools, Heartland Shopping Centre, 401/407 highways, parks, and trails. This functional and versatile home is perfect for a family or investors alike. |
| Price | $1,047,000 |
| Taxes: | $4808.98 |
| Occupancy: | Partial |
| Address: | 413 Oaktree Circ , Mississauga, L5W 1V6, Peel |
| Directions/Cross Streets: | McLaughlin & Derry Rd W |
| Rooms: | 6 |
| Rooms +: | 1 |
| Bedrooms: | 3 |
| Bedrooms +: | 0 |
| Family Room: | F |
| Basement: | Apartment, Finished |
| Level/Floor | Room | Length(ft) | Width(ft) | Descriptions | |
| Room 1 | Main | Living Ro | Hardwood Floor, Large Window, Combined w/Dining | ||
| Room 2 | Main | Dining Ro | Large Window, Hardwood Floor, Combined w/Living | ||
| Room 3 | Main | Kitchen | W/O To Deck, B/I Appliances, Breakfast Bar | ||
| Room 4 | Second | Primary B | 4 Pc Ensuite, Walk-In Closet(s), Large Window | ||
| Room 5 | Second | Bedroom 2 | Large Window, Hardwood Floor, B/I Closet | ||
| Room 6 | Second | Bedroom 3 | W/O To Balcony, Double Closet, Large Window | ||
| Room 7 | Basement | Recreatio | 4 Pc Bath, B/I Appliances, Family Size Kitchen |
| Washroom Type | No. of Pieces | Level |
| Washroom Type 1 | 2 | Main |
| Washroom Type 2 | 4 | Second |
| Washroom Type 3 | 4 | Basement |
| Washroom Type 4 | 0 | |
| Washroom Type 5 | 0 | |
| Washroom Type 6 | 2 | Main |
| Washroom Type 7 | 4 | Second |
| Washroom Type 8 | 4 | Basement |
| Washroom Type 9 | 0 | |
| Washroom Type 10 | 0 |
| Total Area: | 0.00 |
| Property Type: | Semi-Detached |
| Style: | 2-Storey |
| Exterior: | Brick |
| Garage Type: | Built-In |
| (Parking/)Drive: | Available, |
| Drive Parking Spaces: | 2 |
| Park #1 | |
| Parking Type: | Available, |
| Park #2 | |
| Parking Type: | Available |
| Park #3 | |
| Parking Type: | Private |
| Pool: | None |
| Other Structures: | Shed |
| Approximatly Square Footage: | 1500-2000 |
| Property Features: | Fenced Yard, Hospital |
| CAC Included: | N |
| Water Included: | N |
| Cabel TV Included: | N |
| Common Elements Included: | N |
| Heat Included: | N |
| Parking Included: | N |
| Condo Tax Included: | N |
| Building Insurance Included: | N |
| Fireplace/Stove: | N |
| Heat Type: | Forced Air |
| Central Air Conditioning: | Central Air |
| Central Vac: | N |
| Laundry Level: | Syste |
| Ensuite Laundry: | F |
| Sewers: | Sewer |
$
%
Years
This calculator is for demonstration purposes only. Always consult a professional
financial advisor before making personal financial decisions.
| Although the information displayed is believed to be accurate, no warranties or representations are made of any kind. |
| ROYAL LEPAGE SIGNATURE REALTY |
|
|

Edin Taravati
Sales Representative
Dir:
647-233-7778
Bus:
905-305-1600
| Virtual Tour | Book Showing | Email a Friend |
Jump To:
At a Glance:
| Type: | Freehold - Semi-Detached |
| Area: | Peel |
| Municipality: | Mississauga |
| Neighbourhood: | Meadowvale Village |
| Style: | 2-Storey |
| Tax: | $4,808.98 |
| Beds: | 3 |
| Baths: | 4 |
| Fireplace: | N |
| Pool: | None |
Locatin Map:
Payment Calculator:

