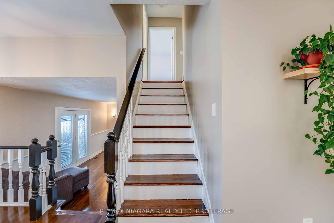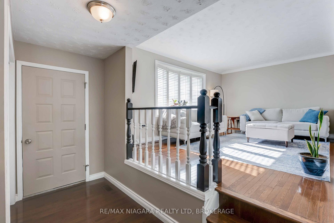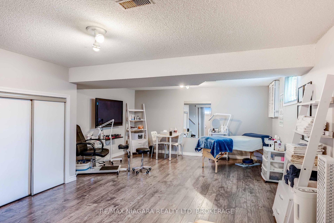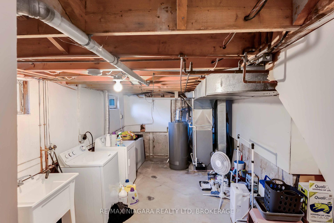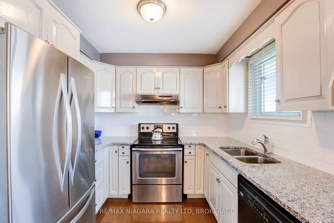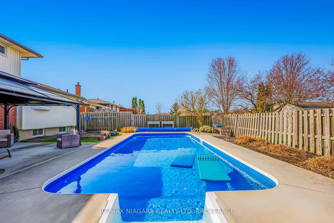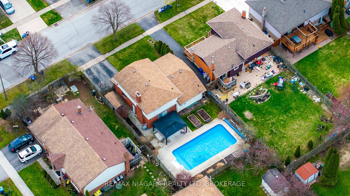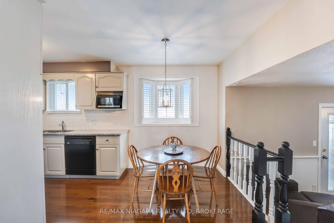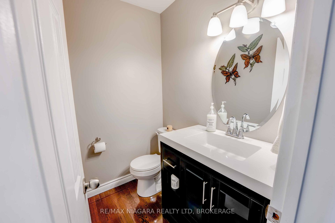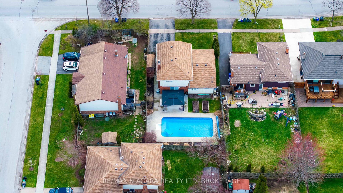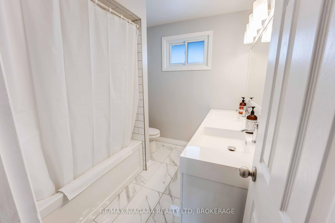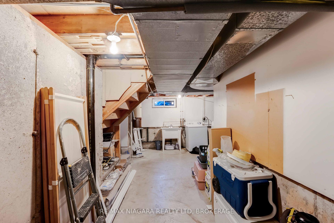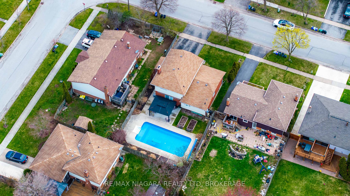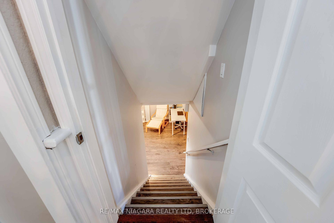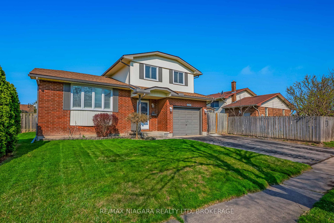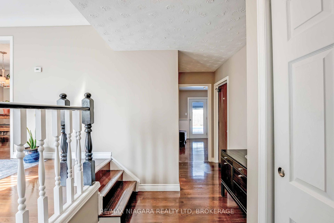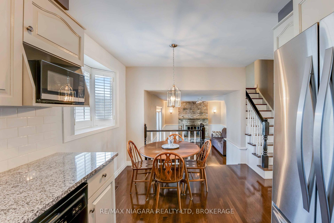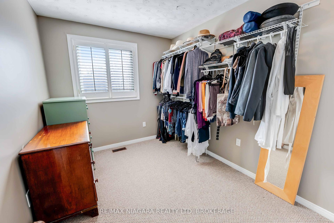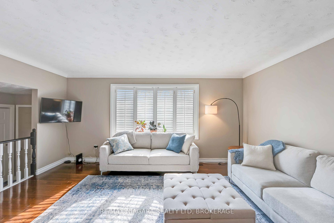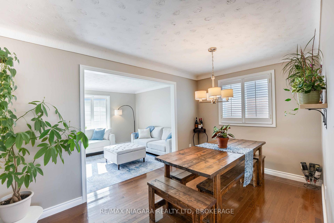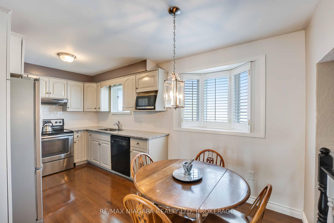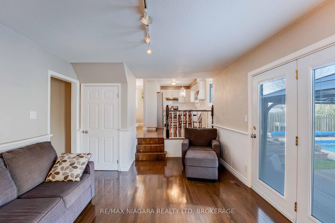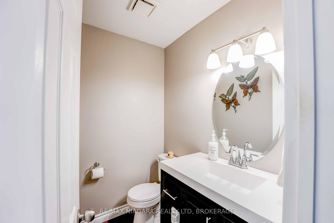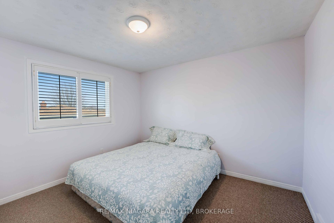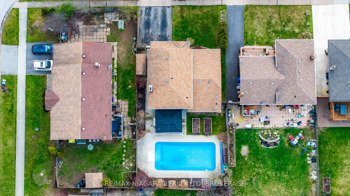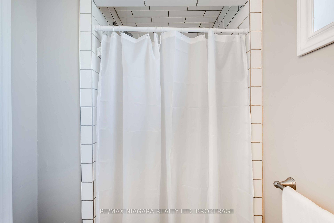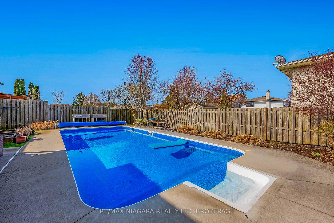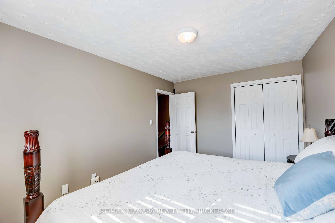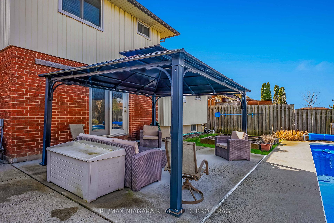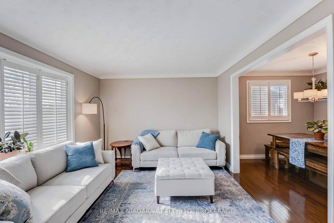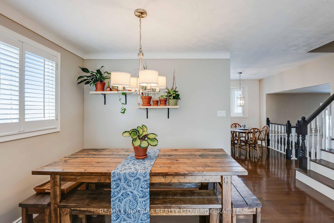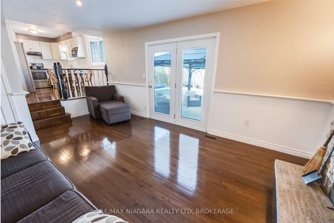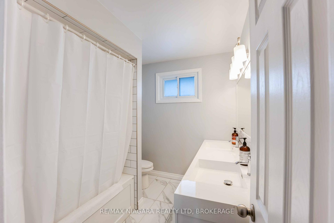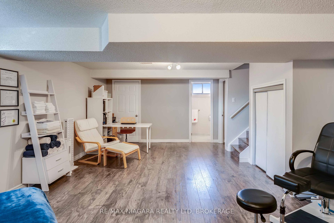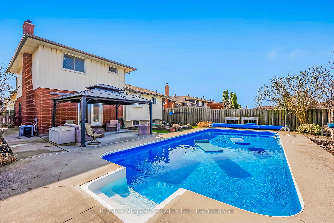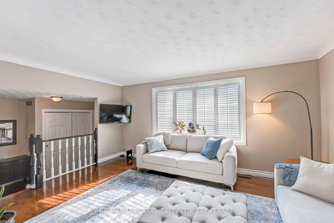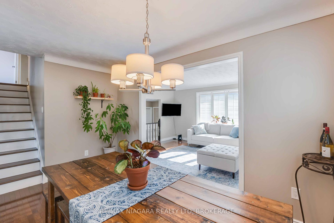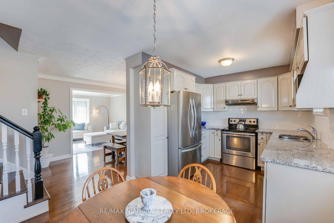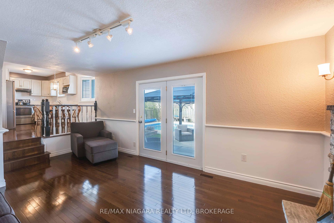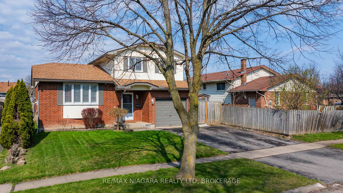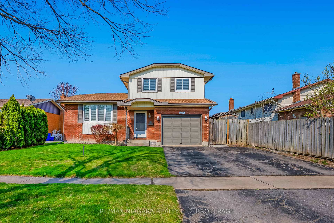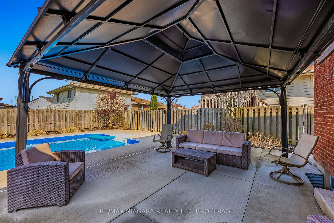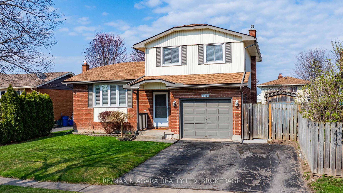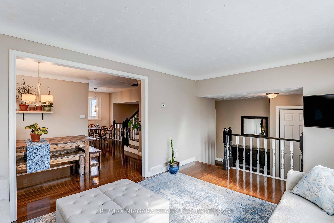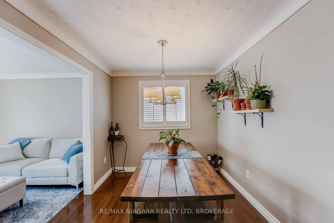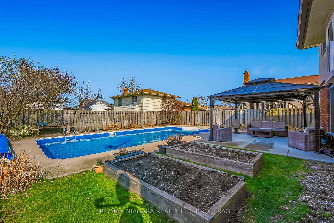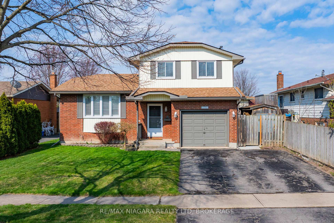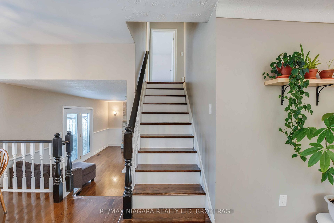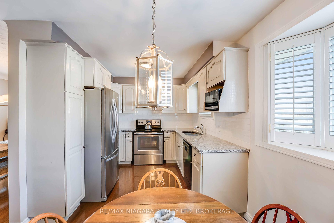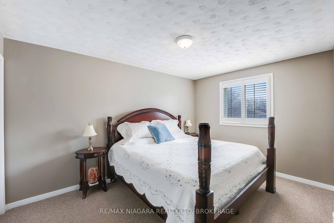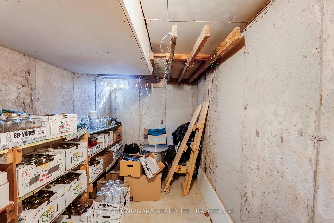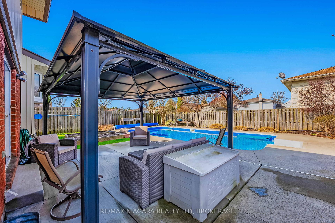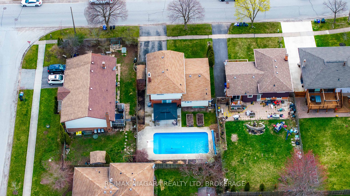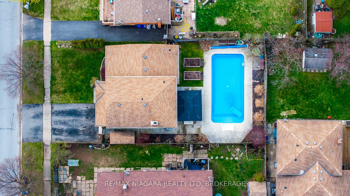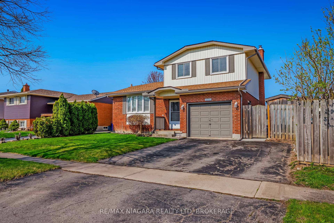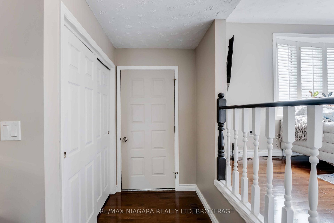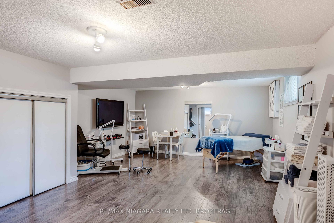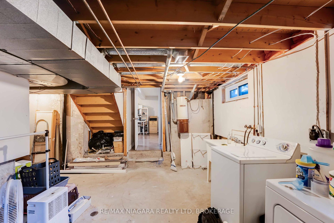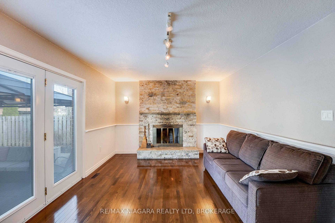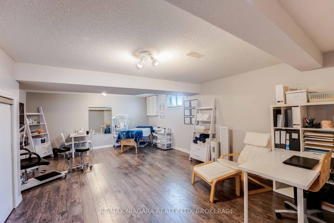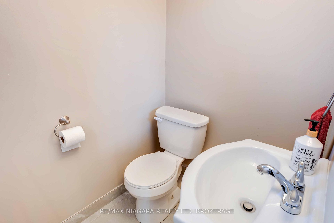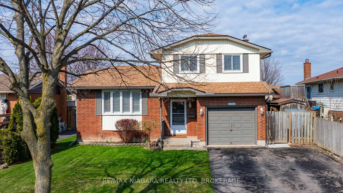$749,000
Available - For Sale
Listing ID: X12103762
7639 JUBILEE Driv , Niagara Falls, L2G 7M4, Niagara
| This beautifully maintained 2-storey residence offers just under 2,000 square feet of finished living space, thoughtfully designed for both everyday living and entertaining. With 3 spacious bedrooms and 3 bathrooms, including a luxurious 5-piece bathroom with double sinks on the upper level, this home provides the perfect balance of comfort and style. California shutters throughout the main and upper level windows add both charm and privacy, while the warm and inviting living room features a stunning wood-burning stone fireplace and windowed double doors overlooking the fully fenced backyard. Step outside to your private oasis, complete with lush landscaping, a gazebo, and a 16x34 saltwater inground pool with 5-foot depth and stairs for easy entry and exit. Enjoy full sun until sunset, perfect for summer fun and low-maintenance enjoyment. Additional highlights include a brand new saltwater filtration system, central vacuum system, attached garage with convenient inside entry, and a double wide private driveway offering plenty of parking for family and guests. Ideally located close to the Millennium Recreational Trail, outdoor enthusiasts will love the easy access to walking, biking, and nature just steps from your door. Whether you're relaxing indoors or enjoying the backyard retreat, this home delivers on every level. Don't miss your opportunity to make it yours! |
| Price | $749,000 |
| Taxes: | $3711.17 |
| Assessment Year: | 2025 |
| Occupancy: | Owner |
| Address: | 7639 JUBILEE Driv , Niagara Falls, L2G 7M4, Niagara |
| Acreage: | < .50 |
| Directions/Cross Streets: | MCLEOD ROAD |
| Rooms: | 8 |
| Rooms +: | 2 |
| Bedrooms: | 3 |
| Bedrooms +: | 0 |
| Family Room: | T |
| Basement: | Finished, Full |
| Level/Floor | Room | Length(ft) | Width(ft) | Descriptions | |
| Room 1 | Main | Foyer | 10.66 | 4.43 | |
| Room 2 | Main | Family Ro | 16.07 | 10.96 | California Shutters |
| Room 3 | Main | Living Ro | 18.73 | 11.58 | Double Doors, Overlooks Pool, Stone Fireplace |
| Room 4 | Main | Kitchen | 15.74 | 9.32 | Eat-in Kitchen, Granite Counters, California Shutters |
| Room 5 | Main | Dining Ro | 13.25 | 8.95 | California Shutters |
| Room 6 | Second | Primary B | 13.84 | 9.94 | California Shutters |
| Room 7 | Second | Bedroom 2 | 11.74 | 10.63 | California Shutters |
| Room 8 | Second | Bedroom 3 | 10.73 | 8.27 | California Shutters |
| Room 9 | Second | Bathroom | 8.4 | 5.22 | 5 Pc Bath, Double Sink, Renovated |
| Room 10 | Main | Bathroom | 5.77 | 4.53 | 2 Pc Bath |
| Room 11 | Basement | Recreatio | 22.86 | 15.06 | Finished, Closet |
| Room 12 | Lower | Laundry | 17.91 | 7.28 | |
| Room 13 | Lower | Cold Room | 10.96 | 6.4 | |
| Room 14 | Basement | Bathroom | 9.84 | 4.1 | 3 Pc Bath, Renovated |
| Washroom Type | No. of Pieces | Level |
| Washroom Type 1 | 5 | Second |
| Washroom Type 2 | 3 | Basement |
| Washroom Type 3 | 2 | Main |
| Washroom Type 4 | 0 | |
| Washroom Type 5 | 0 | |
| Washroom Type 6 | 5 | Second |
| Washroom Type 7 | 3 | Basement |
| Washroom Type 8 | 2 | Main |
| Washroom Type 9 | 0 | |
| Washroom Type 10 | 0 |
| Total Area: | 0.00 |
| Approximatly Age: | 31-50 |
| Property Type: | Detached |
| Style: | 2-Storey |
| Exterior: | Brick, Vinyl Siding |
| Garage Type: | Attached |
| (Parking/)Drive: | Private Do |
| Drive Parking Spaces: | 2 |
| Park #1 | |
| Parking Type: | Private Do |
| Park #2 | |
| Parking Type: | Private Do |
| Pool: | Inground |
| Other Structures: | Shed, Gazebo, |
| Approximatly Age: | 31-50 |
| Approximatly Square Footage: | 1100-1500 |
| Property Features: | School Bus R, School |
| CAC Included: | N |
| Water Included: | N |
| Cabel TV Included: | N |
| Common Elements Included: | N |
| Heat Included: | N |
| Parking Included: | N |
| Condo Tax Included: | N |
| Building Insurance Included: | N |
| Fireplace/Stove: | Y |
| Heat Type: | Forced Air |
| Central Air Conditioning: | Central Air |
| Central Vac: | Y |
| Laundry Level: | Syste |
| Ensuite Laundry: | F |
| Elevator Lift: | False |
| Sewers: | Sewer |
| Utilities-Cable: | A |
| Utilities-Hydro: | Y |
$
%
Years
This calculator is for demonstration purposes only. Always consult a professional
financial advisor before making personal financial decisions.
| Although the information displayed is believed to be accurate, no warranties or representations are made of any kind. |
| RE/MAX NIAGARA REALTY LTD, BROKERAGE |
|
|

Edin Taravati
Sales Representative
Dir:
647-233-7778
Bus:
905-305-1600
| Book Showing | Email a Friend |
Jump To:
At a Glance:
| Type: | Freehold - Detached |
| Area: | Niagara |
| Municipality: | Niagara Falls |
| Neighbourhood: | 221 - Marineland |
| Style: | 2-Storey |
| Approximate Age: | 31-50 |
| Tax: | $3,711.17 |
| Beds: | 3 |
| Baths: | 3 |
| Fireplace: | Y |
| Pool: | Inground |
Locatin Map:
Payment Calculator:


