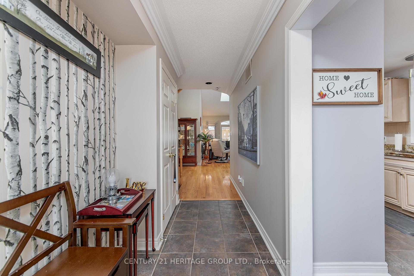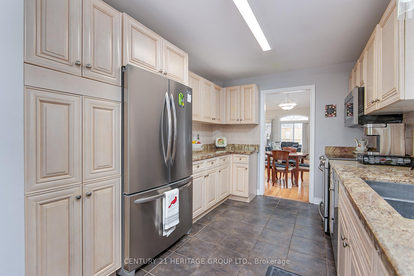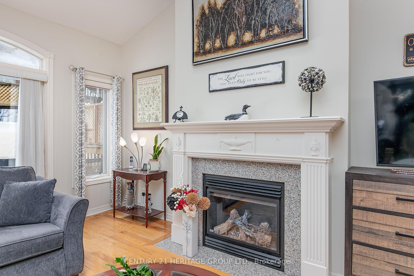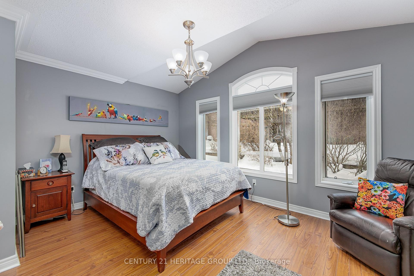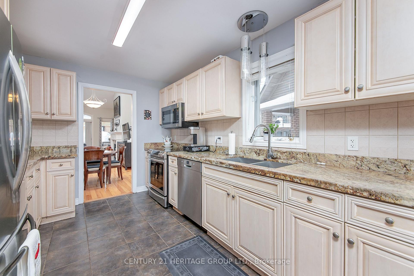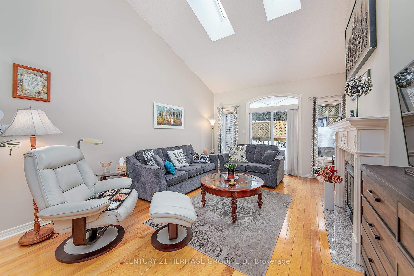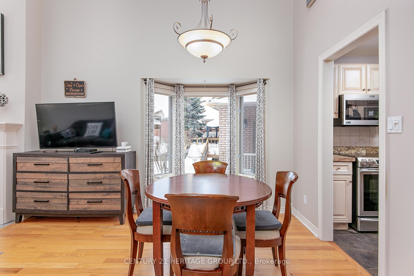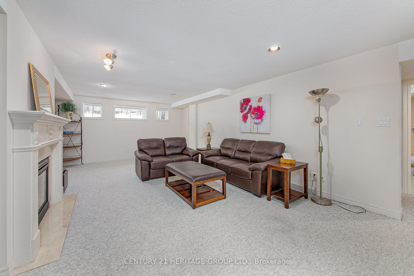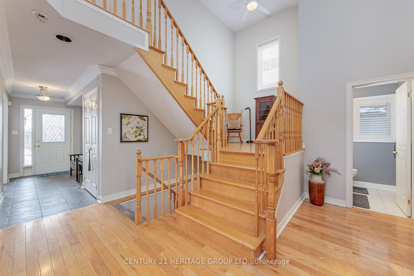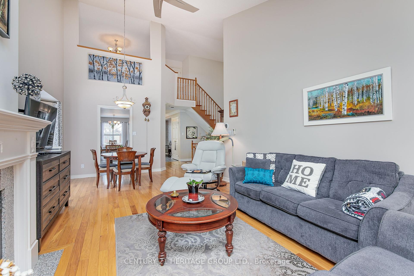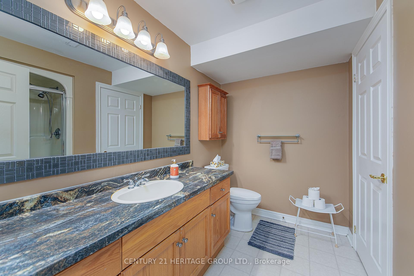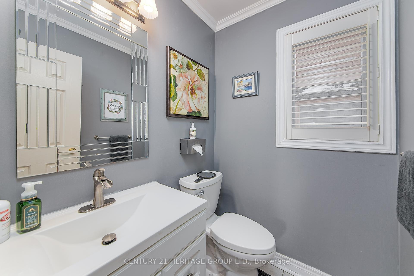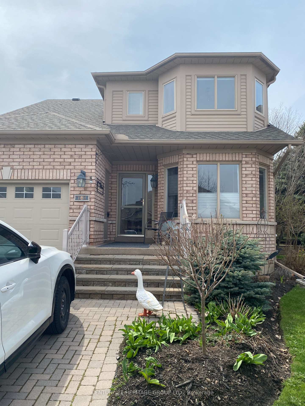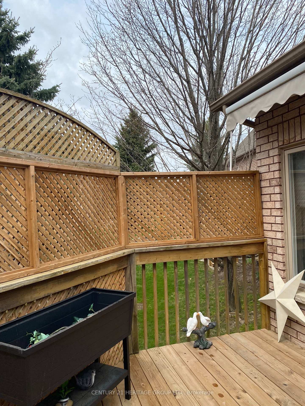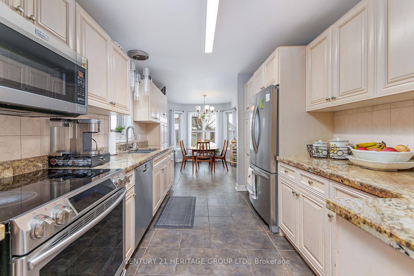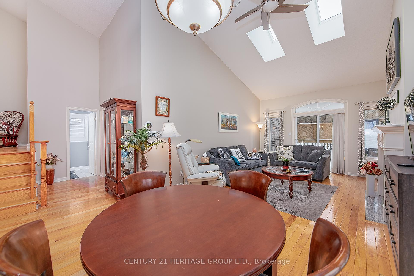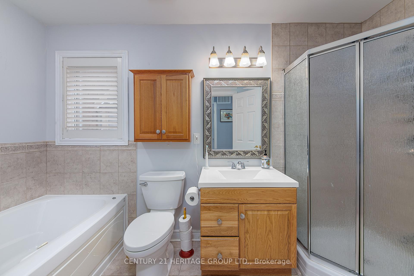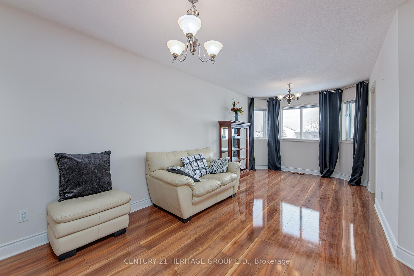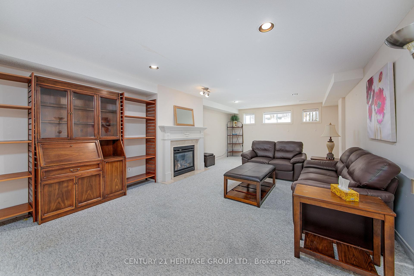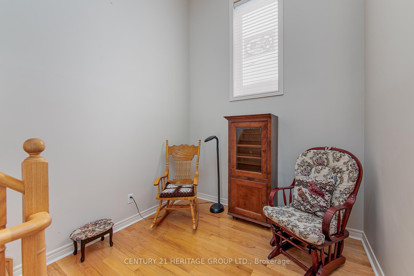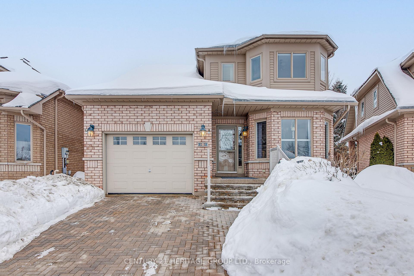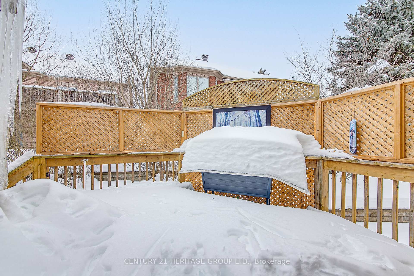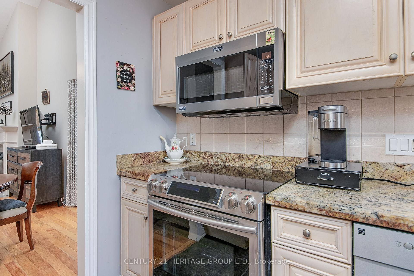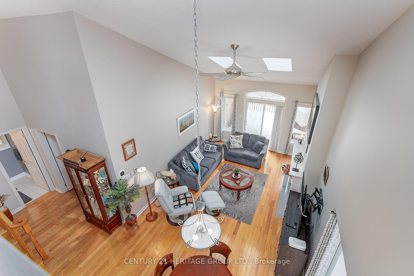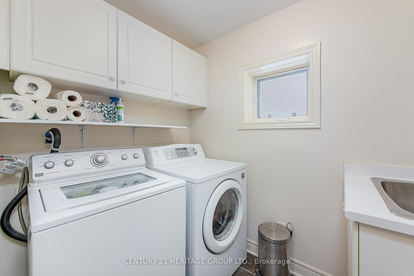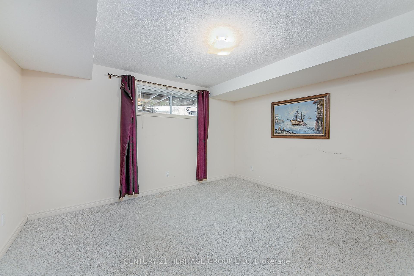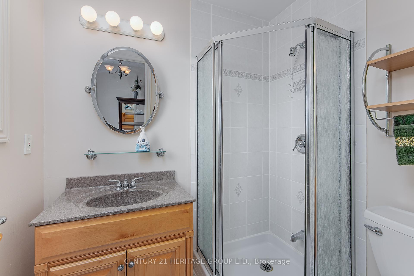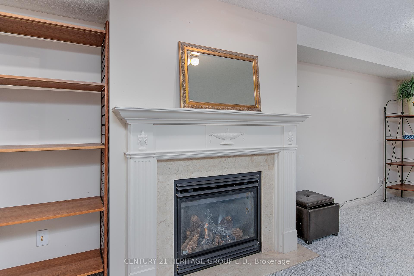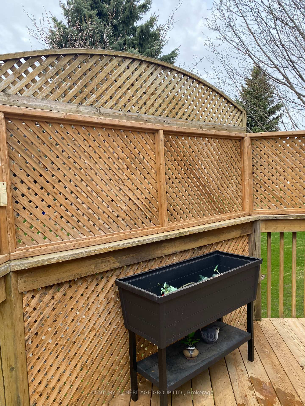$749,000
Available - For Sale
Listing ID: N12105725
4 Artisan Lane , New Tecumseth, L9R 2G1, Simcoe
| All brick, open concept 3 bedroom Bungaloft with finished basement situated in one of Ontario's premier Golf and Retirement Lifestyle Community, Briar Hill. The Primary Bedroom with a 4-piece ensuite and walk-in closet is on the main level and boasts a large window for plenty of natural light. The kitchen has a breakfast area at one end and is open to the dining room, which is in turn, open to the Living Room. The Living Room, with cathedral ceilings and sky lights, has a natural gas brick mantel fireplace. There is access to the rear deck , with protected privacy fence by a sliding patio door. The Laundry room is between levels and has cupboards and a laundry sink. The stairs to the Loft have an open mid level landing suitable for a couple of easy-chairs and table or an ideal spot for a computer desk. The loft which has hardwood flooring, closet and an open view of the main level has potential as a 3rd bedroom with a 3pc ensuite bathroom or office/study. The carpeted fully finished lower level adds living space to the home. There is a family room with large above grade windows, natural gas brick mantel fireplace and built in bookshelves. The large bedroom has above grade windows and a large closet. Also there is 3 piece full bathroom, an office/bonus room with French doors, a utility room with plenty of storage, a cold room and an under the stair case storage room. The driveway and front step are paver stone constructed. Heat pump 2024, air conditioner 2023, Motorized Deck Awning 2023, deck and privacy fencing, 2024, window coverings 2021, raised toilet seats 2017, Maytag Stainless-steel microwave 2024, stainless-steel refrigerator 2023. |
| Price | $749,000 |
| Taxes: | $4604.23 |
| Assessment Year: | 2025 |
| Occupancy: | Owner |
| Address: | 4 Artisan Lane , New Tecumseth, L9R 2G1, Simcoe |
| Postal Code: | L9R 2G1 |
| Province/State: | Simcoe |
| Directions/Cross Streets: | Bella Vista Trail/Artisan Lane |
| Level/Floor | Room | Length(ft) | Width(ft) | Descriptions | |
| Room 1 | Main | Kitchen | 24.6 | 9.32 | Eat-in Kitchen, Granite Counters, Overlooks Dining |
| Room 2 | Main | Dining Ro | 12.99 | 8.66 | Hardwood Floor, Open Concept, Cathedral Ceiling(s) |
| Room 3 | Main | Living Ro | 13.78 | 16.73 | Gas Fireplace, Hardwood Floor, W/O To Patio |
| Room 4 | Main | Primary B | 13.91 | 13.51 | Walk-In Closet(s), 4 Pc Ensuite, Large Window |
| Room 5 | Main | Powder Ro | 4 | 5.41 | 2 Pc Bath, Tile Floor |
| Room 6 | Upper | Bedroom 2 | 22.34 | 10.5 | Broadloom, 3 Pc Ensuite, Closet |
| Room 7 | In Between | Laundry | 5.15 | 6.07 | Tile Floor, Laundry Sink |
| Room 8 | Lower | Family Ro | 27.49 | 14.43 | Gas Fireplace, Broadloom, Large Window |
| Room 9 | Lower | Bedroom 3 | 13.15 | 11.35 | Broadloom, Closet, Large Window |
| Room 10 | Lower | Office | 11.15 | 25.22 |
| Washroom Type | No. of Pieces | Level |
| Washroom Type 1 | 3 | Second |
| Washroom Type 2 | 2 | Main |
| Washroom Type 3 | 4 | Main |
| Washroom Type 4 | 3 | Basement |
| Washroom Type 5 | 0 |
| Total Area: | 0.00 |
| Approximatly Age: | 16-30 |
| Sprinklers: | Carb |
| Washrooms: | 4 |
| Heat Type: | Forced Air |
| Central Air Conditioning: | Central Air |
$
%
Years
This calculator is for demonstration purposes only. Always consult a professional
financial advisor before making personal financial decisions.
| Although the information displayed is believed to be accurate, no warranties or representations are made of any kind. |
| CENTURY 21 HERITAGE GROUP LTD. |
|
|

Edin Taravati
Sales Representative
Dir:
647-233-7778
Bus:
905-305-1600
| Book Showing | Email a Friend |
Jump To:
At a Glance:
| Type: | Com - Detached Condo |
| Area: | Simcoe |
| Municipality: | New Tecumseth |
| Neighbourhood: | Alliston |
| Style: | Bungaloft |
| Approximate Age: | 16-30 |
| Tax: | $4,604.23 |
| Maintenance Fee: | $585 |
| Beds: | 2+1 |
| Baths: | 4 |
| Fireplace: | Y |
Locatin Map:
Payment Calculator:

