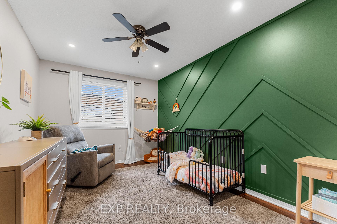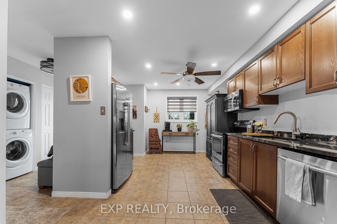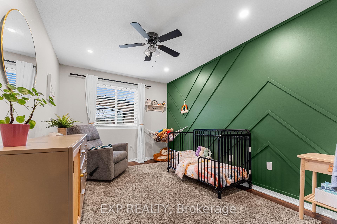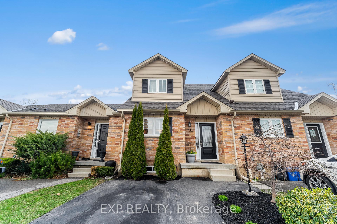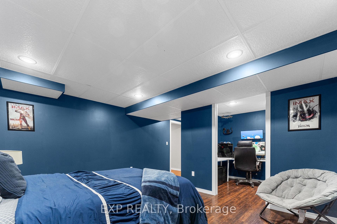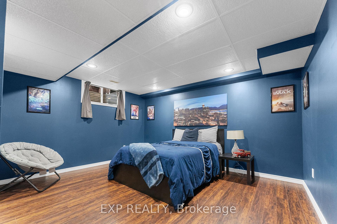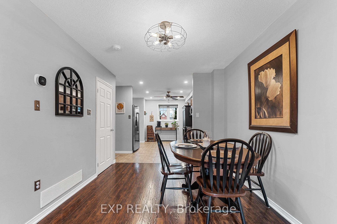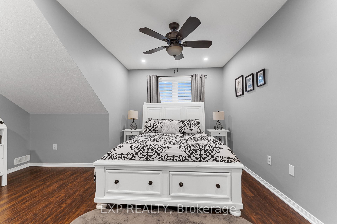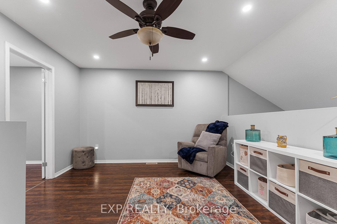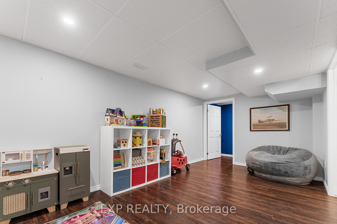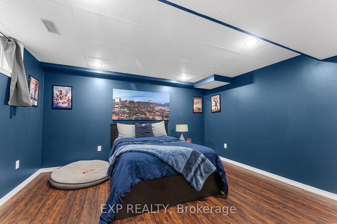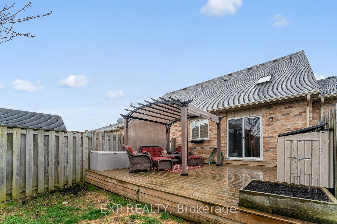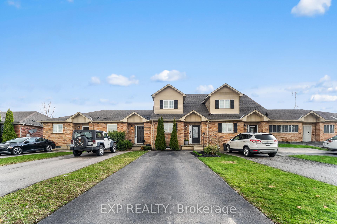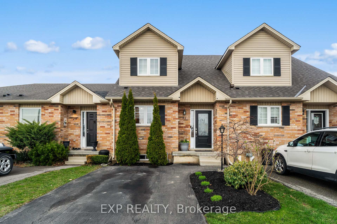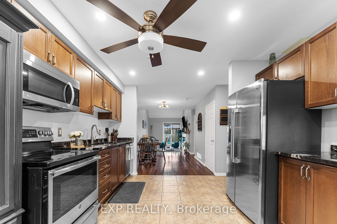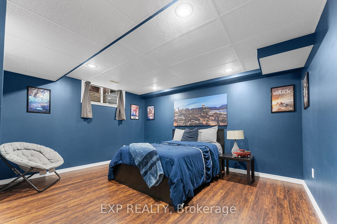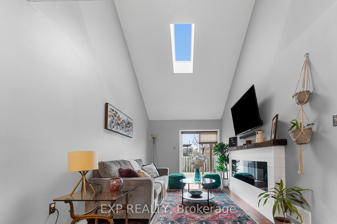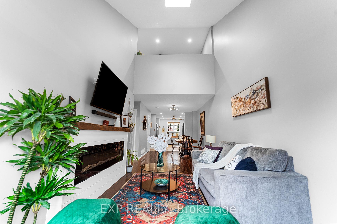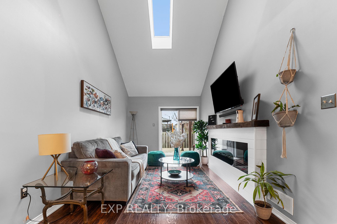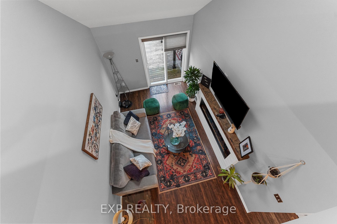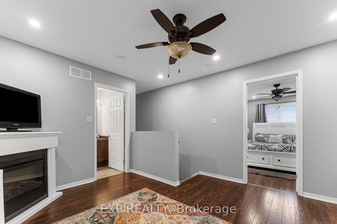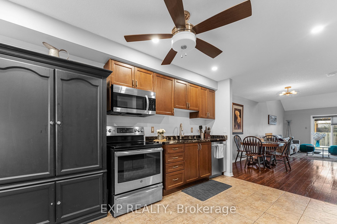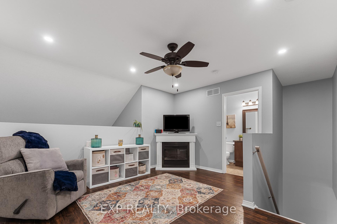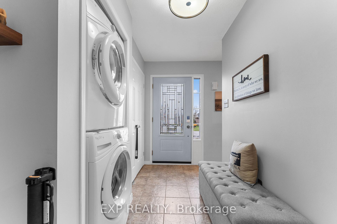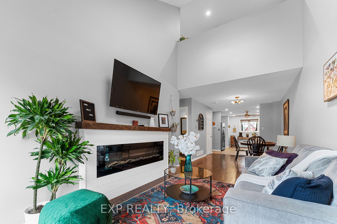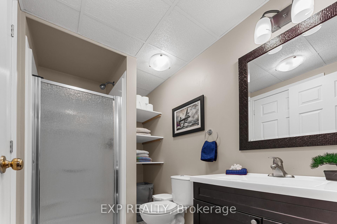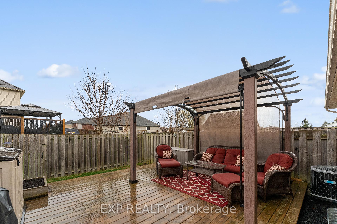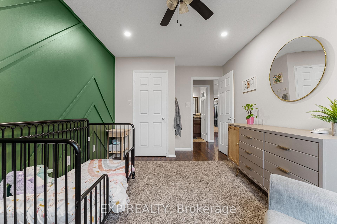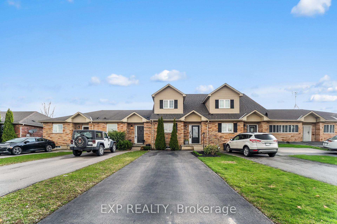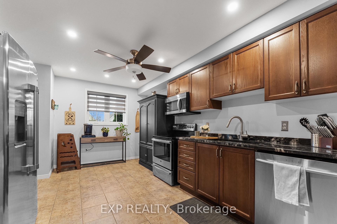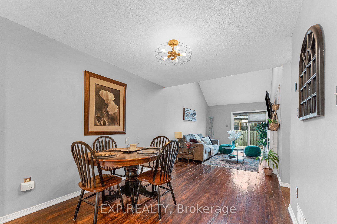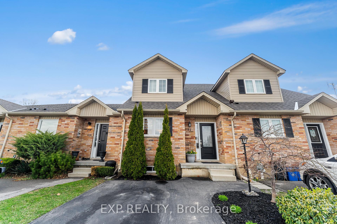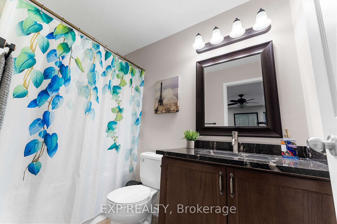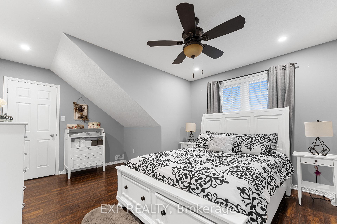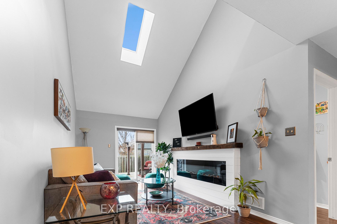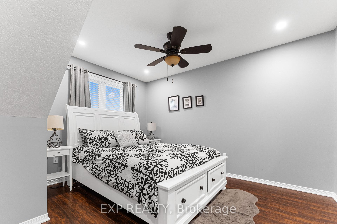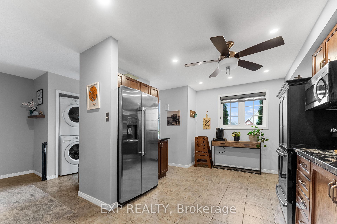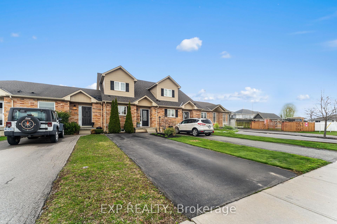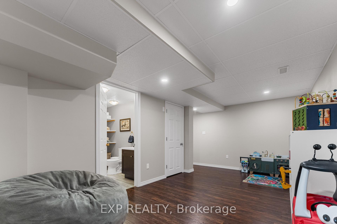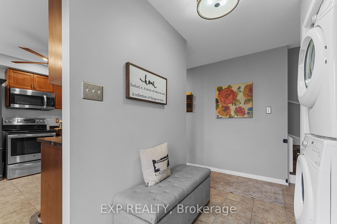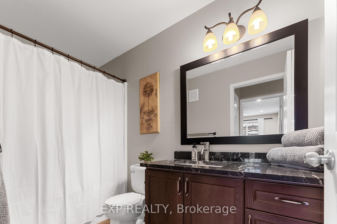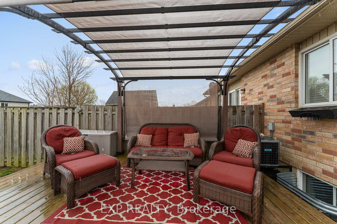$620,000
Available - For Sale
Listing ID: X12105716
31 Powell Lane , Haldimand, N0A 1E0, Haldimand
| **Welcome to Your Dream Home!** This stunning, well-maintained home offers a perfect blend of style and functionality with 3 spacious bedrooms, each featuring its own walk-in closet and 3 full bathrooms for maximum convenience. With 1303 sq ft above grade and an additional 860 sq ft of beautifully finished basement space, there's plenty of room for your family to relax and grow. The gourmet kitchen is the heart of the home, designed for both everyday ease and culinary inspiration. Pot lights throughout the house add a modern, elegant touch and keep every room bright and welcoming. Located in a beautiful, family-friendly neighborhood, you'll be just minutes from schools, churches, the arena, and downtown shopping everything you need, right at your doorstep. Govee Permanent Outdoor Lights for any Holiday or Mood. Perfect for First Time Home Buyers. Don't miss the chance to make this exceptional property your new home! |
| Price | $620,000 |
| Taxes: | $2900.00 |
| Occupancy: | Owner |
| Address: | 31 Powell Lane , Haldimand, N0A 1E0, Haldimand |
| Directions/Cross Streets: | Thornburn St S & Joseph St E |
| Rooms: | 11 |
| Bedrooms: | 3 |
| Bedrooms +: | 0 |
| Family Room: | T |
| Basement: | Finished |
| Level/Floor | Room | Length(ft) | Width(ft) | Descriptions | |
| Room 1 | Main | Kitchen | 11.48 | 8.2 | Granite Counters, Pot Lights, Pantry |
| Room 2 | Main | Dining Ro | Hardwood Floor, Pot Lights | ||
| Room 3 | Main | Living Ro | Hardwood Floor, Cathedral Ceiling(s), Skylight | ||
| Room 4 | Main | Bedroom 2 | Hardwood Floor, Ceiling Fan(s), Walk-In Closet(s) | ||
| Room 5 | Main | Bathroom | 4 Pc Bath, Granite Counters | ||
| Room 6 | Main | Laundry | |||
| Room 7 | Second | Primary B | Hardwood Floor, Ceiling Fan(s), Walk-In Closet(s) | ||
| Room 8 | Second | Den | Hardwood Floor, Pot Lights, Fireplace | ||
| Room 9 | Second | Bathroom | 4 Pc Bath, Granite Counters | ||
| Room 10 | Basement | Bedroom 3 | Hardwood Floor, Walk-In Closet(s), Pot Lights | ||
| Room 11 | Basement | Bathroom | 3 Pc Bath |
| Washroom Type | No. of Pieces | Level |
| Washroom Type 1 | 4 | Main |
| Washroom Type 2 | 4 | Second |
| Washroom Type 3 | 3 | Basement |
| Washroom Type 4 | 0 | |
| Washroom Type 5 | 0 |
| Total Area: | 0.00 |
| Property Type: | Att/Row/Townhouse |
| Style: | 2-Storey |
| Exterior: | Brick |
| Garage Type: | None |
| (Parking/)Drive: | Private, A |
| Drive Parking Spaces: | 2 |
| Park #1 | |
| Parking Type: | Private, A |
| Park #2 | |
| Parking Type: | Private |
| Park #3 | |
| Parking Type: | Available |
| Pool: | None |
| Other Structures: | Fence - Full |
| Approximatly Square Footage: | 1100-1500 |
| Property Features: | School |
| CAC Included: | N |
| Water Included: | N |
| Cabel TV Included: | N |
| Common Elements Included: | N |
| Heat Included: | N |
| Parking Included: | N |
| Condo Tax Included: | N |
| Building Insurance Included: | N |
| Fireplace/Stove: | Y |
| Heat Type: | Forced Air |
| Central Air Conditioning: | Central Air |
| Central Vac: | N |
| Laundry Level: | Syste |
| Ensuite Laundry: | F |
| Elevator Lift: | False |
| Sewers: | Sewer |
| Utilities-Cable: | A |
| Utilities-Hydro: | A |
$
%
Years
This calculator is for demonstration purposes only. Always consult a professional
financial advisor before making personal financial decisions.
| Although the information displayed is believed to be accurate, no warranties or representations are made of any kind. |
| EXP REALTY |
|
|

Edin Taravati
Sales Representative
Dir:
647-233-7778
Bus:
905-305-1600
| Virtual Tour | Book Showing | Email a Friend |
Jump To:
At a Glance:
| Type: | Freehold - Att/Row/Townhouse |
| Area: | Haldimand |
| Municipality: | Haldimand |
| Neighbourhood: | Haldimand |
| Style: | 2-Storey |
| Tax: | $2,900 |
| Beds: | 3 |
| Baths: | 3 |
| Fireplace: | Y |
| Pool: | None |
Locatin Map:
Payment Calculator:

