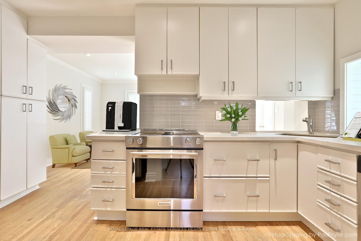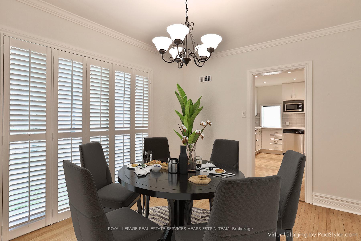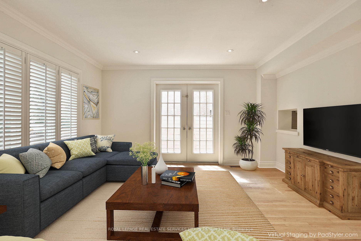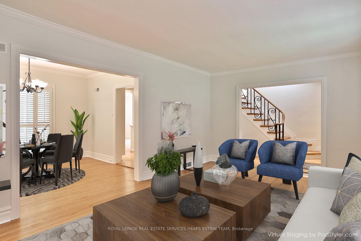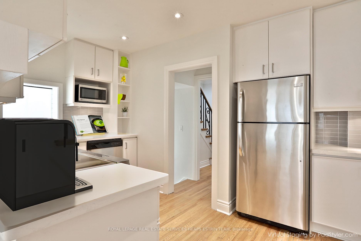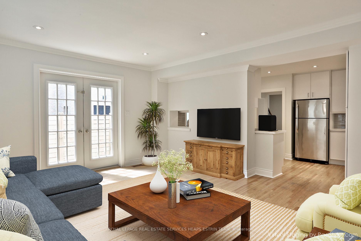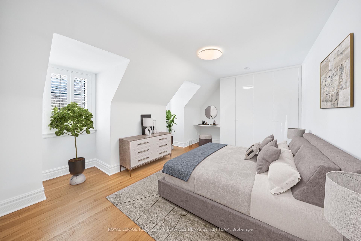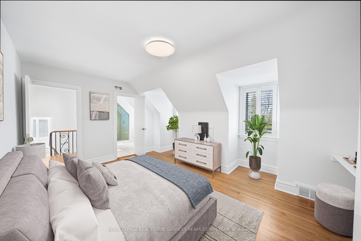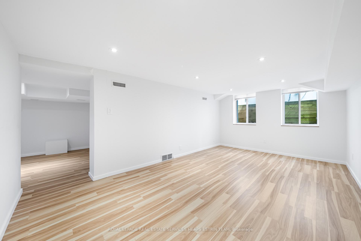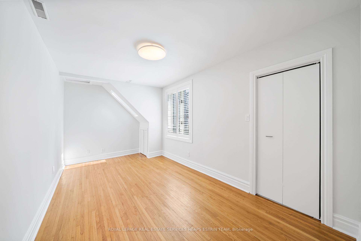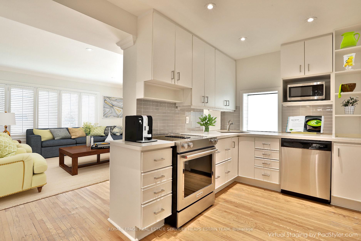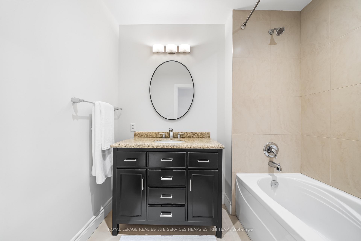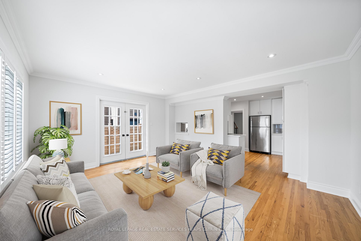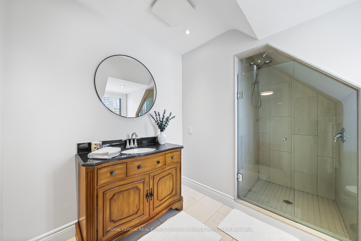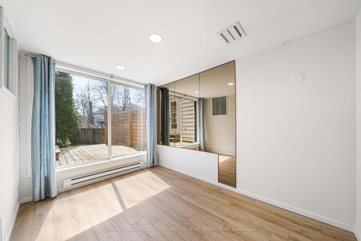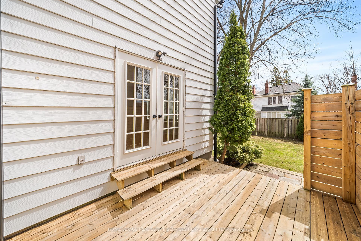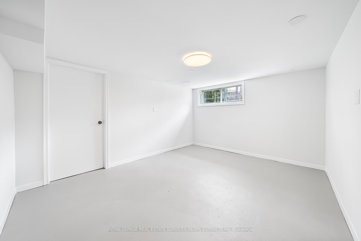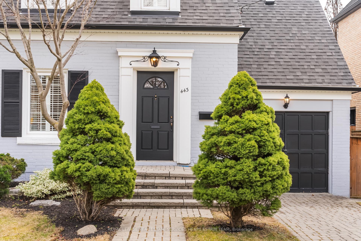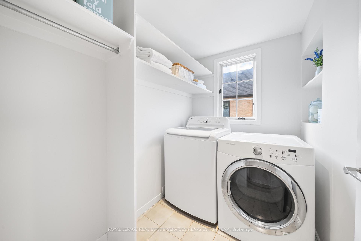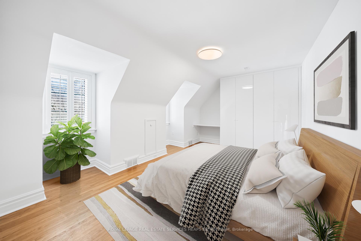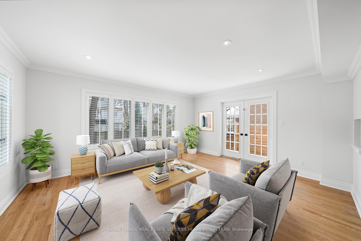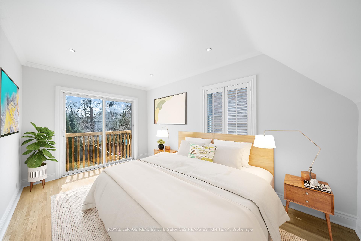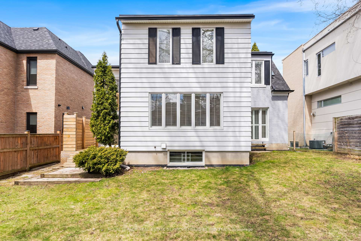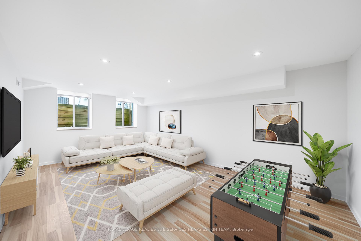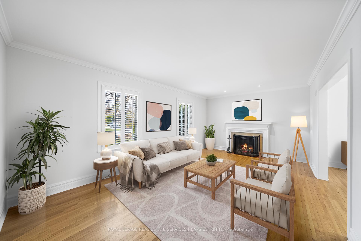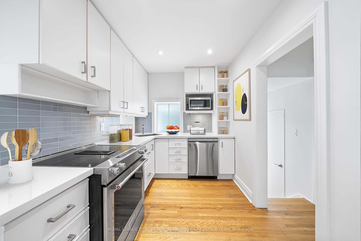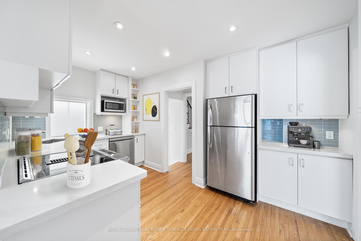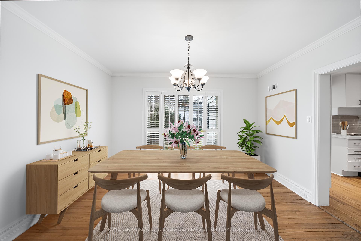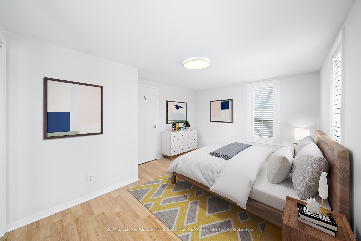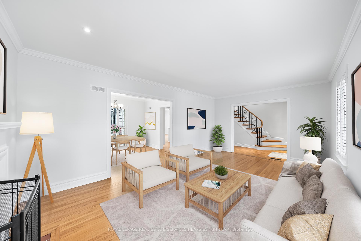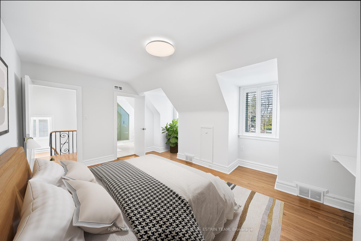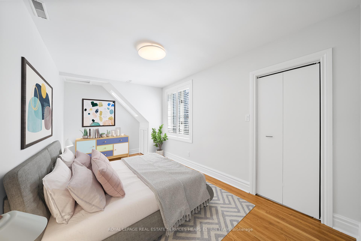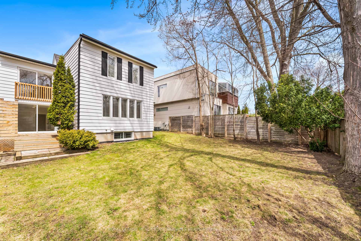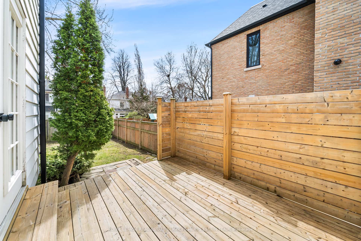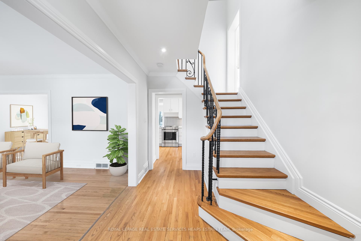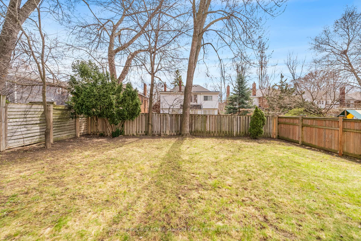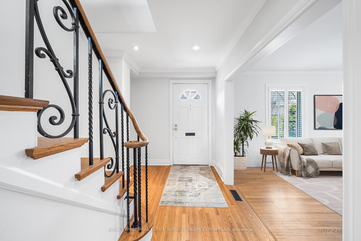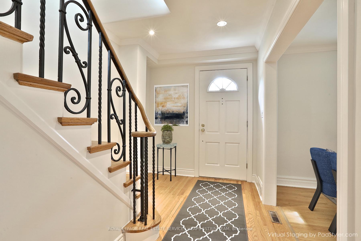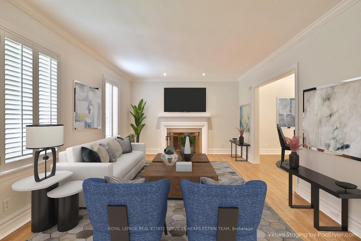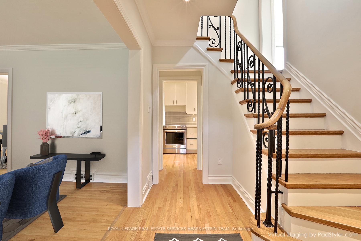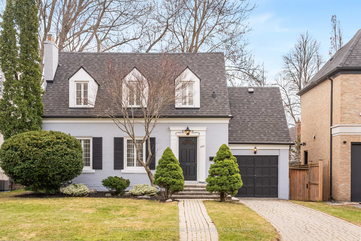$7,500
Available - For Rent
Listing ID: C12103868
443 Heath Stre East , Toronto, M4G 1B6, Toronto
| A Rare Bennington Heights Beauty Ready For A Long-Term Lease! A 2-Storey Detached Home On A 50 X 100 Foot Lot Featuring 4 Bedrooms, 3 Bathrooms & 2-Car Parking. Soak Up The Sun In The Spacious Living Room With Marble Fireplace & Dining Room That Features A Walkout To A Large Private Backyard. A Sparkling White Kitchen With Stainless Steel Appliances Lies Adjacent To The Family Room & Outdoor Deck. Gorgeous Oak Floors Throughout. Convenient 2nd Floor Laundry. |
| Price | $7,500 |
| Taxes: | $0.00 |
| Occupancy: | Vacant |
| Address: | 443 Heath Stre East , Toronto, M4G 1B6, Toronto |
| Directions/Cross Streets: | Bayview Ave and Moore Ave |
| Rooms: | 10 |
| Rooms +: | 1 |
| Bedrooms: | 4 |
| Bedrooms +: | 0 |
| Family Room: | T |
| Basement: | Finished wit |
| Furnished: | Unfu |
| Level/Floor | Room | Length(ft) | Width(ft) | Descriptions | |
| Room 1 | Main | Living Ro | 19.35 | 11.78 | Hardwood Floor, Marble Fireplace, Overlooks Frontyard |
| Room 2 | Main | Dining Ro | 12.82 | 10.14 | Hardwood Floor, W/O To Yard, Sliding Doors |
| Room 3 | Main | Kitchen | 14.1 | 7.38 | Hardwood Floor, Overlooks Family, Pot Lights |
| Room 4 | Main | Family Ro | 16.7 | 14.1 | Hardwood Floor, Overlooks Garden, W/O To Deck |
| Room 5 | Main | Sunroom | 12.79 | 8.86 | W/O To Deck |
| Room 6 | Second | Primary B | 19.48 | 16.37 | Hardwood Floor, 4 Pc Ensuite, Overlooks Frontyard |
| Room 7 | Second | Bedroom 2 | 16.47 | 10.04 | Broadloom, Double Closet, California Shutters |
| Room 8 | Second | Bedroom 3 | 14.46 | 9.22 | Broadloom, Double Closet, California Shutters |
| Room 9 | Second | Bedroom 4 | 14.46 | 9.22 | Hardwood Floor, Overlooks Backyard |
| Room 10 | Second | Laundry | 7.22 | 6.89 | Tile Floor, B/I Shelves |
| Room 11 | Lower | Recreatio | 16.7 | 10.82 | Laminate |
| Washroom Type | No. of Pieces | Level |
| Washroom Type 1 | 2 | Main |
| Washroom Type 2 | 4 | Second |
| Washroom Type 3 | 3 | Second |
| Washroom Type 4 | 0 | |
| Washroom Type 5 | 0 |
| Total Area: | 0.00 |
| Property Type: | Detached |
| Style: | 2-Storey |
| Exterior: | Brick, Wood |
| Garage Type: | Other |
| (Parking/)Drive: | Private |
| Drive Parking Spaces: | 2 |
| Park #1 | |
| Parking Type: | Private |
| Park #2 | |
| Parking Type: | Private |
| Pool: | None |
| Laundry Access: | Ensuite |
| Property Features: | Cul de Sac/D, Public Transit |
| CAC Included: | N |
| Water Included: | N |
| Cabel TV Included: | N |
| Common Elements Included: | N |
| Heat Included: | N |
| Parking Included: | Y |
| Condo Tax Included: | N |
| Building Insurance Included: | N |
| Fireplace/Stove: | Y |
| Heat Type: | Forced Air |
| Central Air Conditioning: | Central Air |
| Central Vac: | N |
| Laundry Level: | Syste |
| Ensuite Laundry: | F |
| Sewers: | Sewer |
| Although the information displayed is believed to be accurate, no warranties or representations are made of any kind. |
| ROYAL LEPAGE REAL ESTATE SERVICES HEAPS ESTRIN TEAM |
|
|

Edin Taravati
Sales Representative
Dir:
647-233-7778
Bus:
905-305-1600
| Book Showing | Email a Friend |
Jump To:
At a Glance:
| Type: | Freehold - Detached |
| Area: | Toronto |
| Municipality: | Toronto C11 |
| Neighbourhood: | Leaside |
| Style: | 2-Storey |
| Beds: | 4 |
| Baths: | 3 |
| Fireplace: | Y |
| Pool: | None |
Locatin Map:

