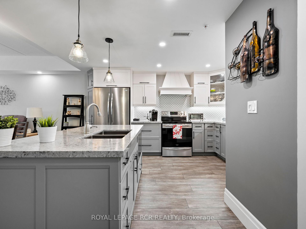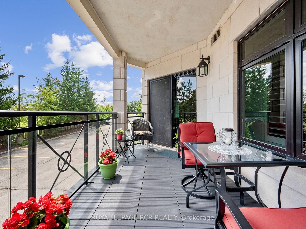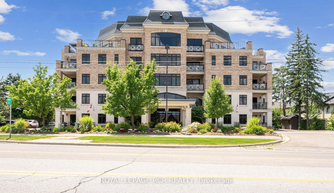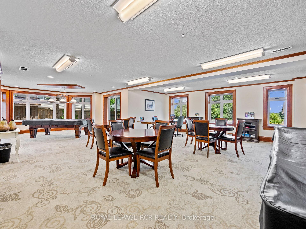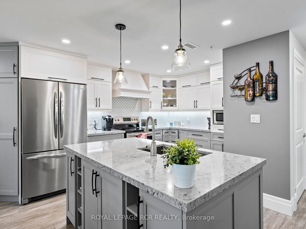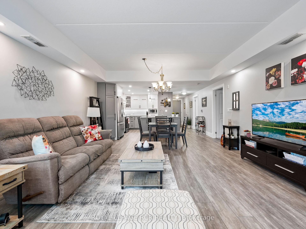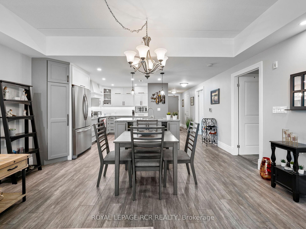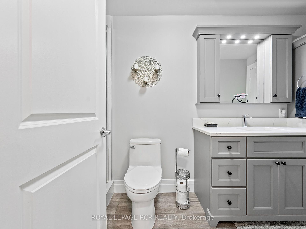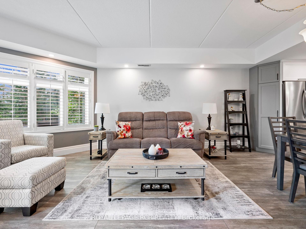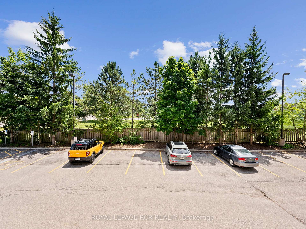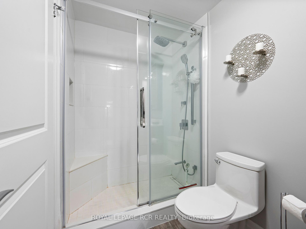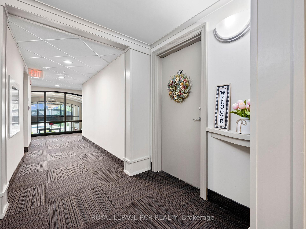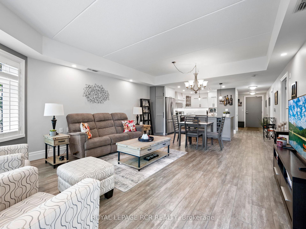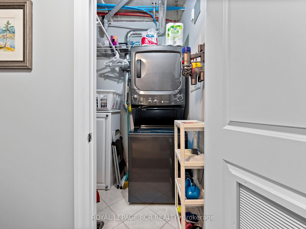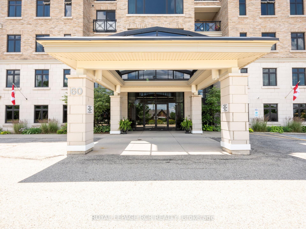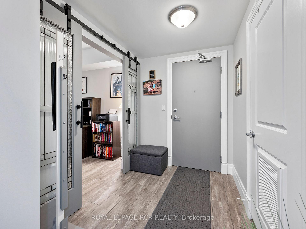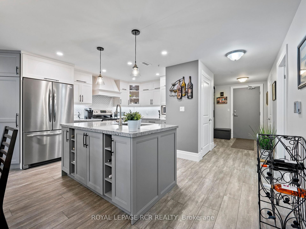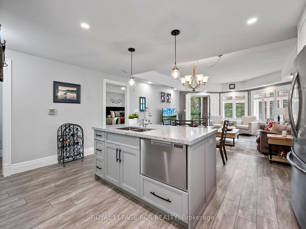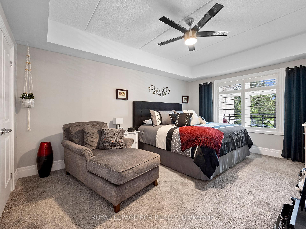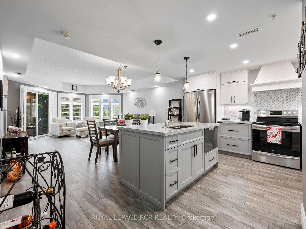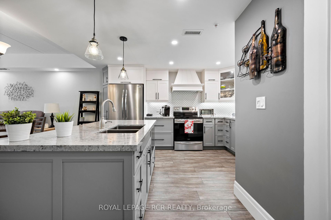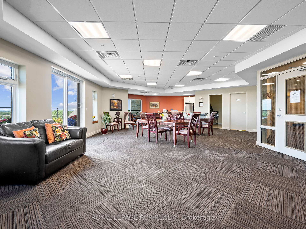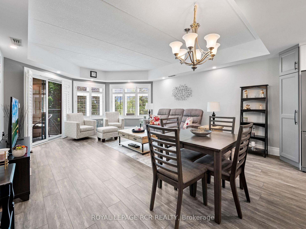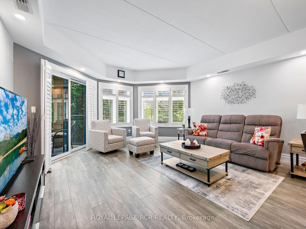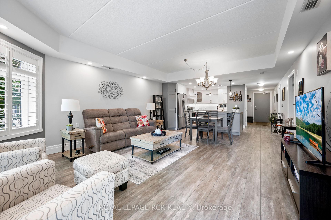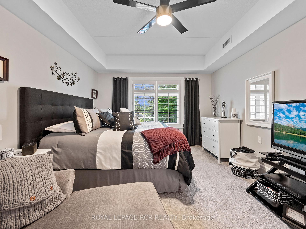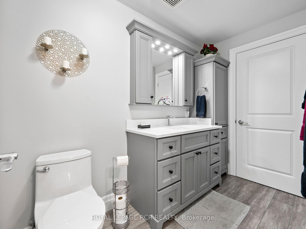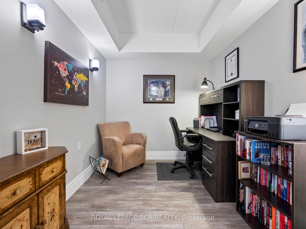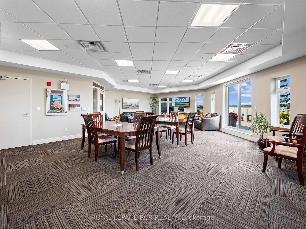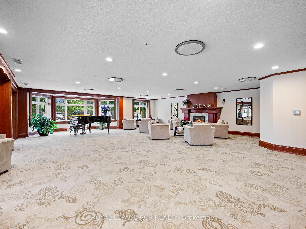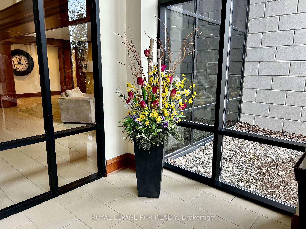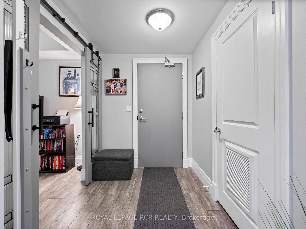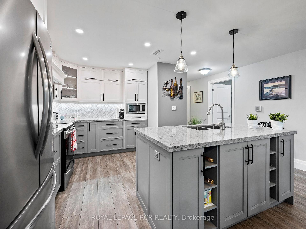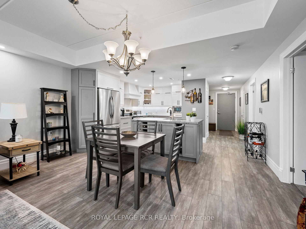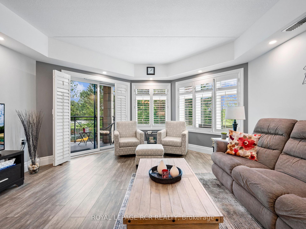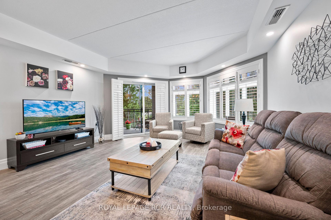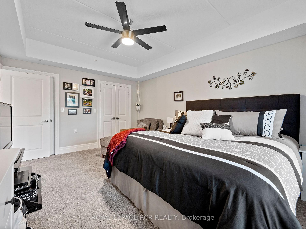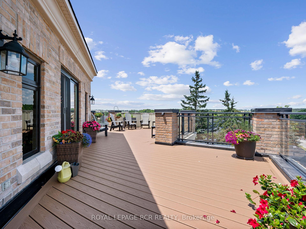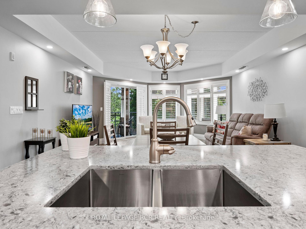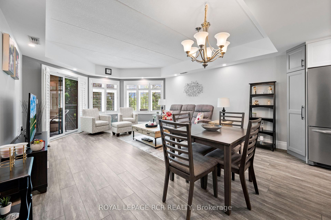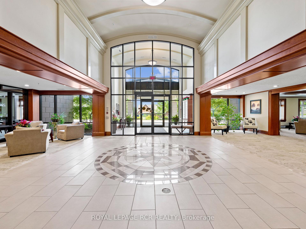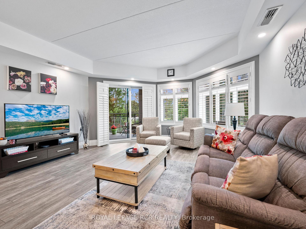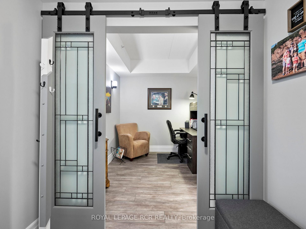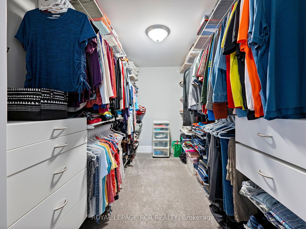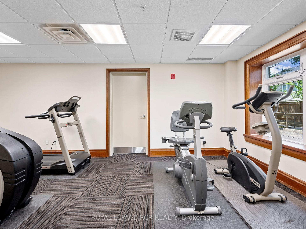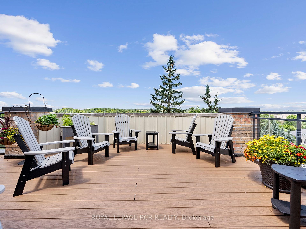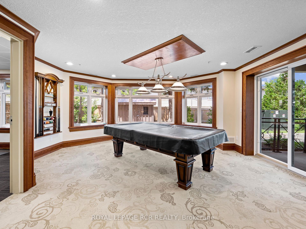$679,900
Available - For Sale
Listing ID: W12103655
60 C Line N/A , Orangeville, L9W 0A9, Dufferin
| Rare opportunity for the "Chambery" model in the prestigious Arbours building. Showcasing 1,094 sq.ft. of luxury in this modern 1 bedroom + den. This beautiful unit was renovated throughout including a fabulous & functional kitchen complete with custom cabinetry, quartz countertop, appliances, tile backsplash, upgraded lighting, convenient pot drawers & pantry. Open concept living and dining space with great view to the south & walkout to open balcony. Sprawling primary bedroom features an outstanding walk-in closet 6' 6" x 8' 6" with built-in drawers & access to the elegant bathroom with walk-in glass shower. Private den serves as an ideal office, reading room or hobby space. The suite includes a separate laundry/utility room with additional storage. Enjoy the convenience of secure entry to the underground parking garage, exclusive use of one parking space and full, walk-in storage locker. This one-of-a-kind building in Orangeville features an outstanding entrance complete with huge gathering room showcasing the grand piano and gas fireplace. Plus, a dedicated exercise room, games room, top floor common entertainment suite with spacious outdoor terrace including BBQs. This sought after building is exceptionally well maintained throughout. NOTE: Heat, TV/internet is included in the monthly maintenance fee. |
| Price | $679,900 |
| Taxes: | $4712.58 |
| Occupancy: | Owner |
| Address: | 60 C Line N/A , Orangeville, L9W 0A9, Dufferin |
| Postal Code: | L9W 0A9 |
| Province/State: | Dufferin |
| Directions/Cross Streets: | Broadway & C Line |
| Level/Floor | Room | Length(ft) | Width(ft) | Descriptions | |
| Room 1 | Main | Foyer | 11.81 | 5.9 | Closet, Laminate |
| Room 2 | Main | Great Roo | 15.55 | 21.32 | Combined w/Dining, W/O To Balcony, Laminate |
| Room 3 | Main | Kitchen | 15.55 | 11.64 | Quartz Counter, B/I Dishwasher, Centre Island |
| Room 4 | Main | Primary B | 11.81 | 17.97 | Broadloom, Walk-In Closet(s), Semi Ensuite |
| Room 5 | Main | Den | 8.99 | 7.97 | Laminate, Sliding Doors |
| Room 6 | Main | Utility R | 4.92 | 5.48 | Combined w/Laundry |
| Room 7 | Main | Other | 14.43 | 7.81 | Balcony, Metal Railing |
| Washroom Type | No. of Pieces | Level |
| Washroom Type 1 | 3 | Main |
| Washroom Type 2 | 0 | |
| Washroom Type 3 | 0 | |
| Washroom Type 4 | 0 | |
| Washroom Type 5 | 0 | |
| Washroom Type 6 | 3 | Main |
| Washroom Type 7 | 0 | |
| Washroom Type 8 | 0 | |
| Washroom Type 9 | 0 | |
| Washroom Type 10 | 0 |
| Total Area: | 0.00 |
| Approximatly Age: | 11-15 |
| Sprinklers: | Secu |
| Washrooms: | 1 |
| Heat Type: | Forced Air |
| Central Air Conditioning: | Central Air |
| Elevator Lift: | True |
$
%
Years
This calculator is for demonstration purposes only. Always consult a professional
financial advisor before making personal financial decisions.
| Although the information displayed is believed to be accurate, no warranties or representations are made of any kind. |
| ROYAL LEPAGE RCR REALTY |
|
|

Edin Taravati
Sales Representative
Dir:
647-233-7778
Bus:
905-305-1600
| Virtual Tour | Book Showing | Email a Friend |
Jump To:
At a Glance:
| Type: | Com - Condo Apartment |
| Area: | Dufferin |
| Municipality: | Orangeville |
| Neighbourhood: | Orangeville |
| Style: | Apartment |
| Approximate Age: | 11-15 |
| Tax: | $4,712.58 |
| Maintenance Fee: | $527.56 |
| Beds: | 1 |
| Baths: | 1 |
| Fireplace: | N |
Locatin Map:
Payment Calculator:

