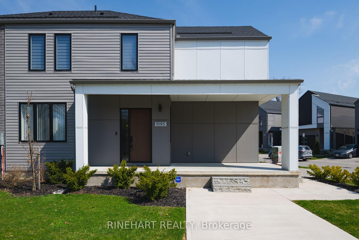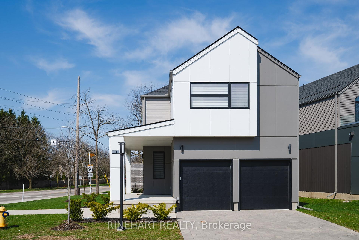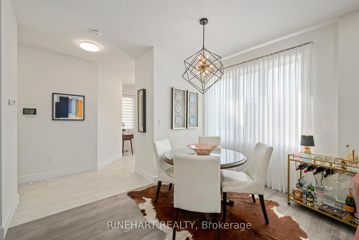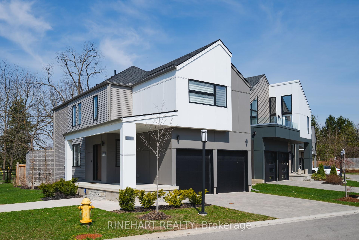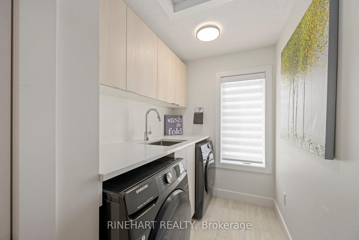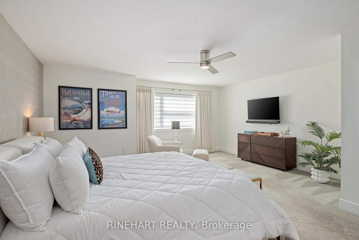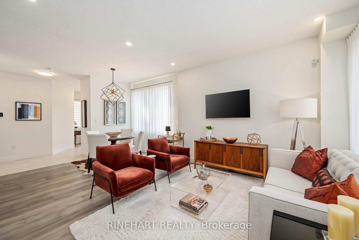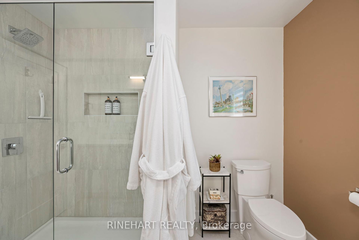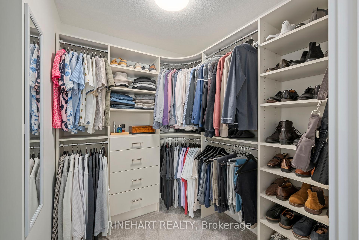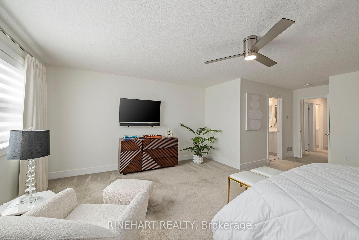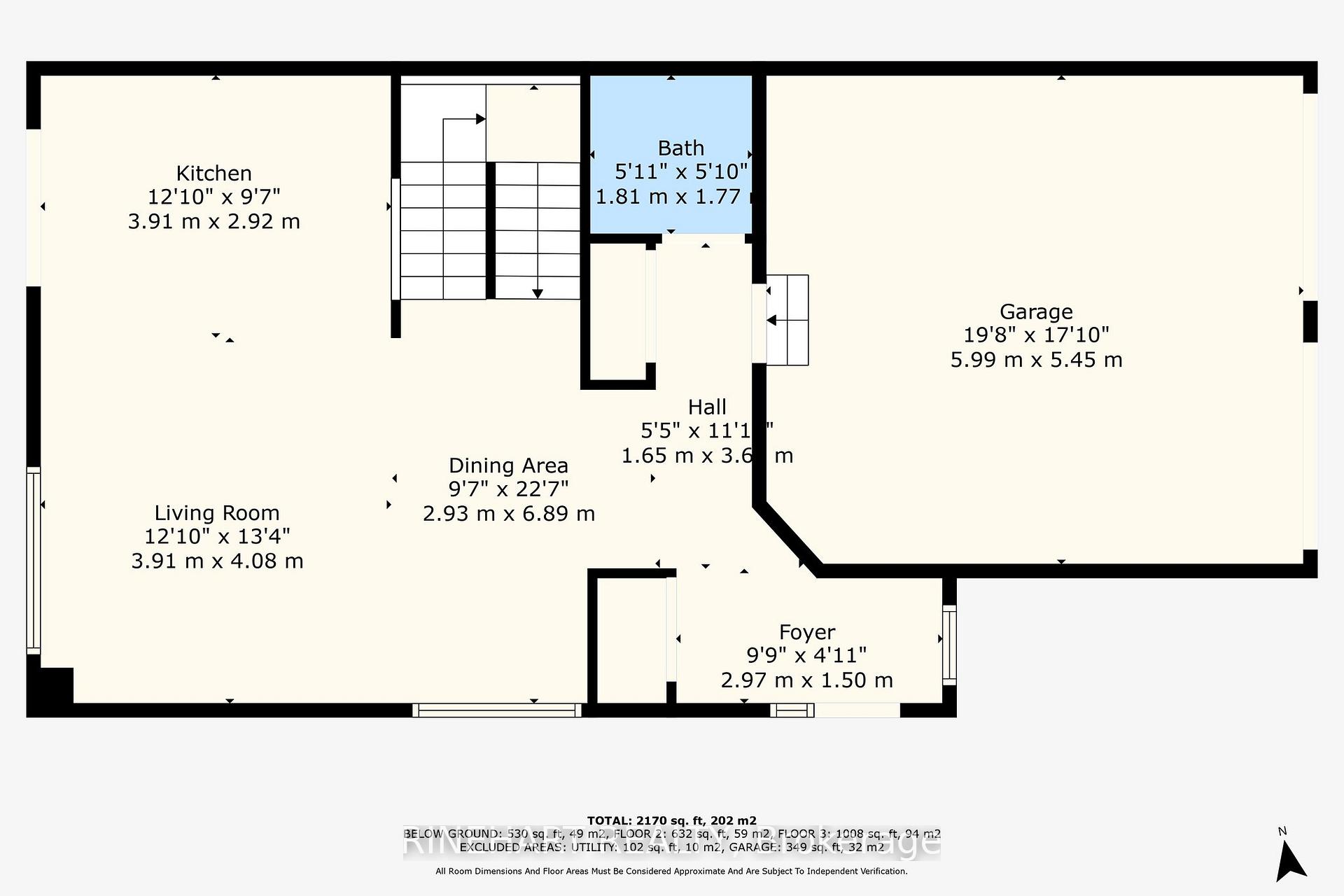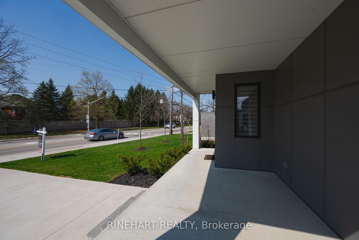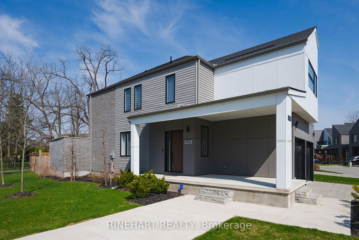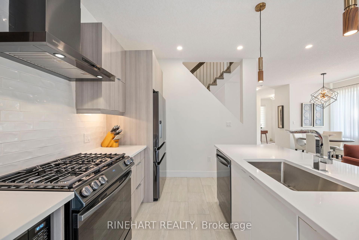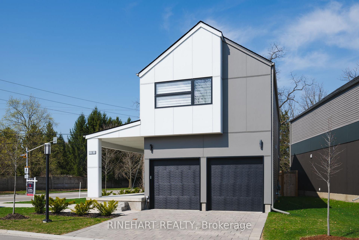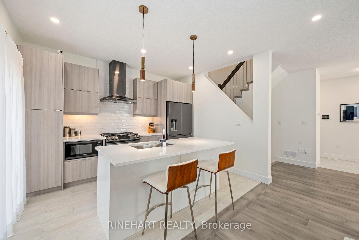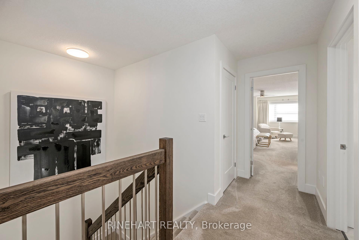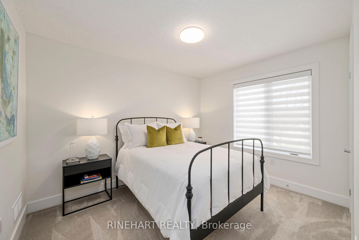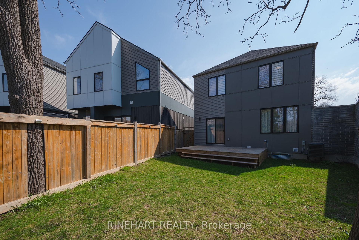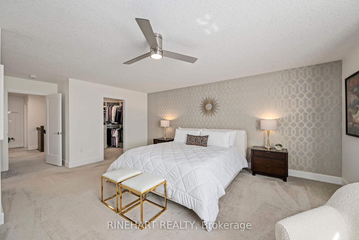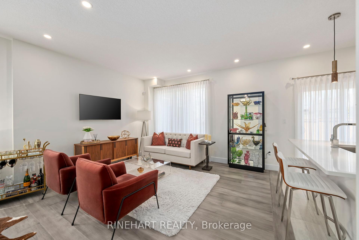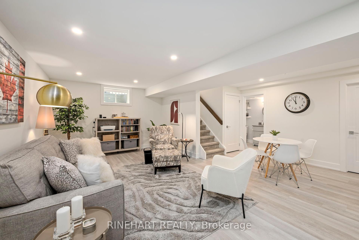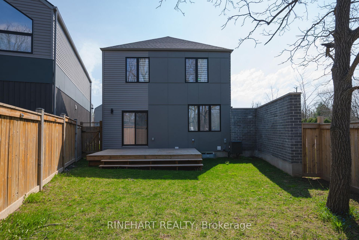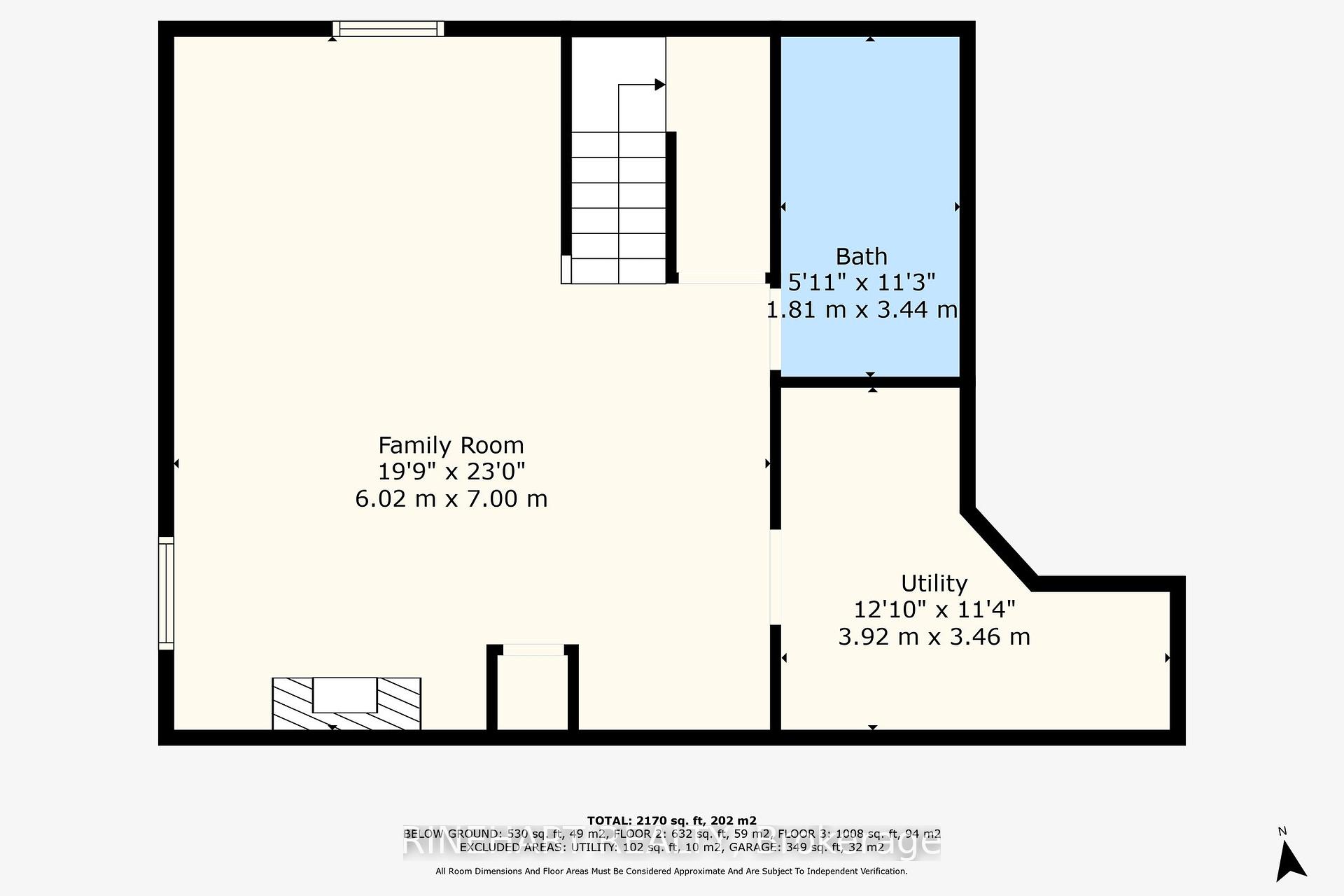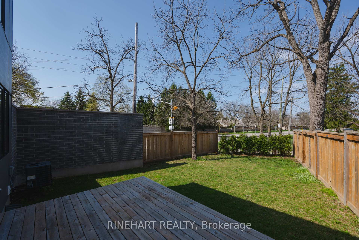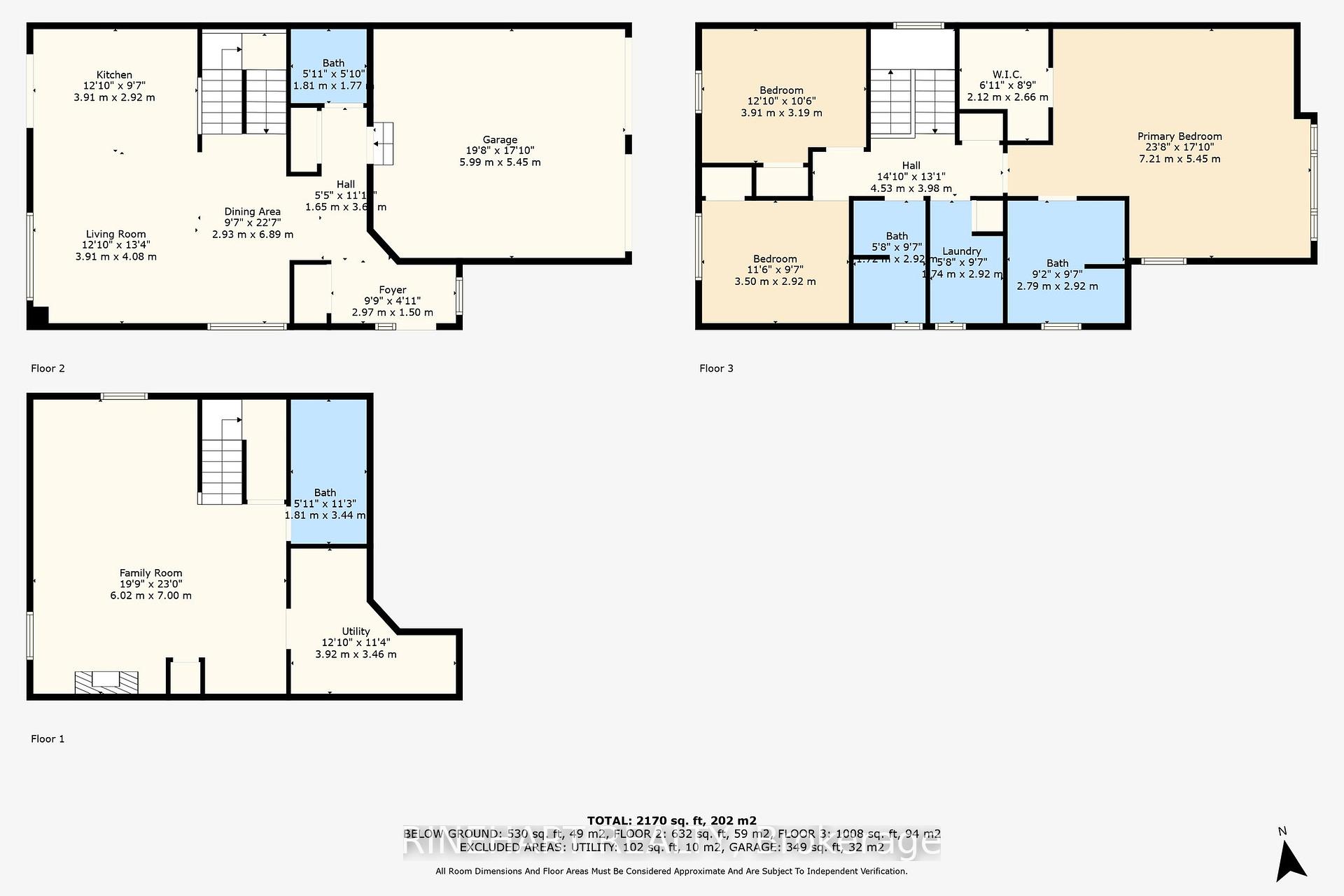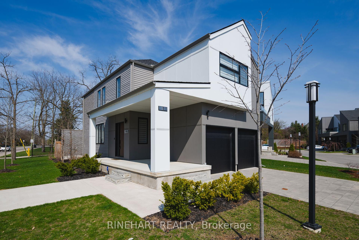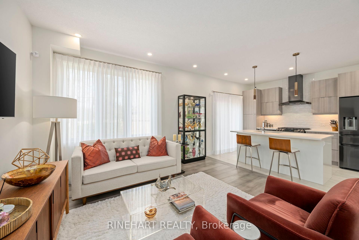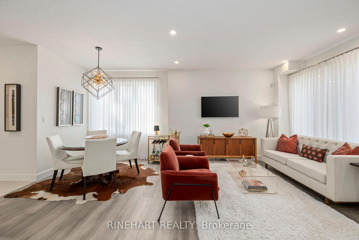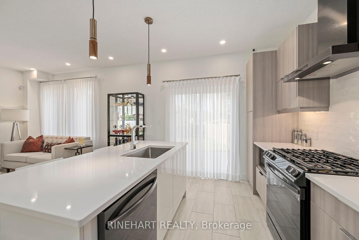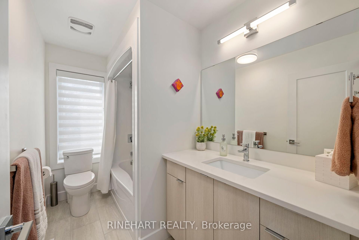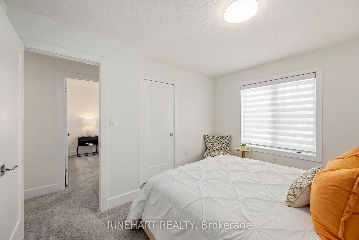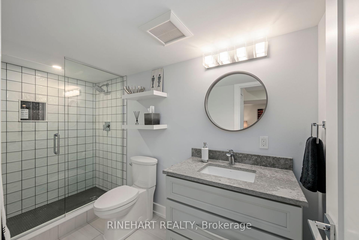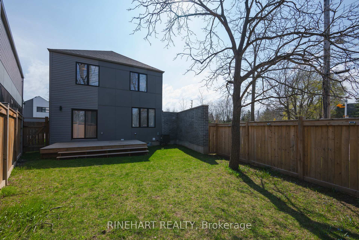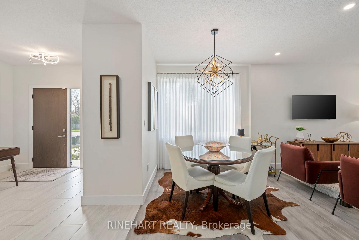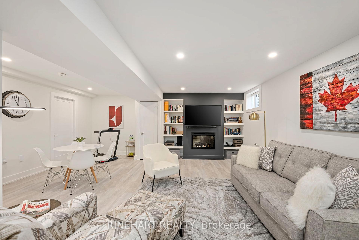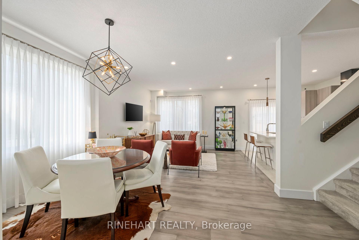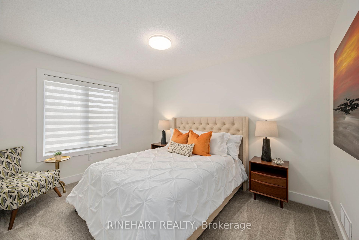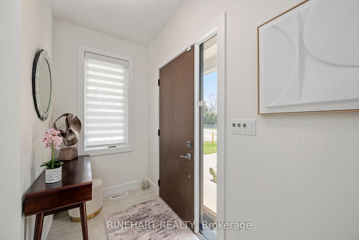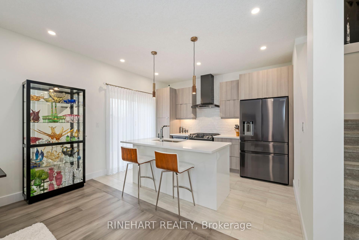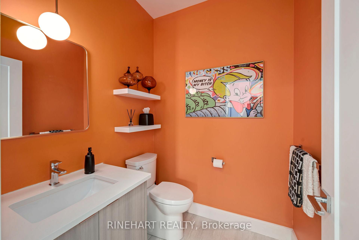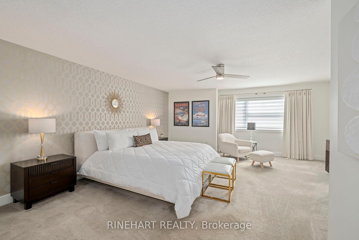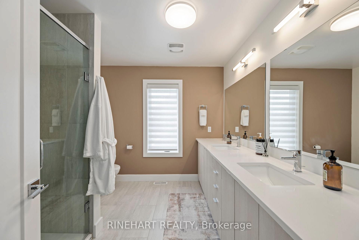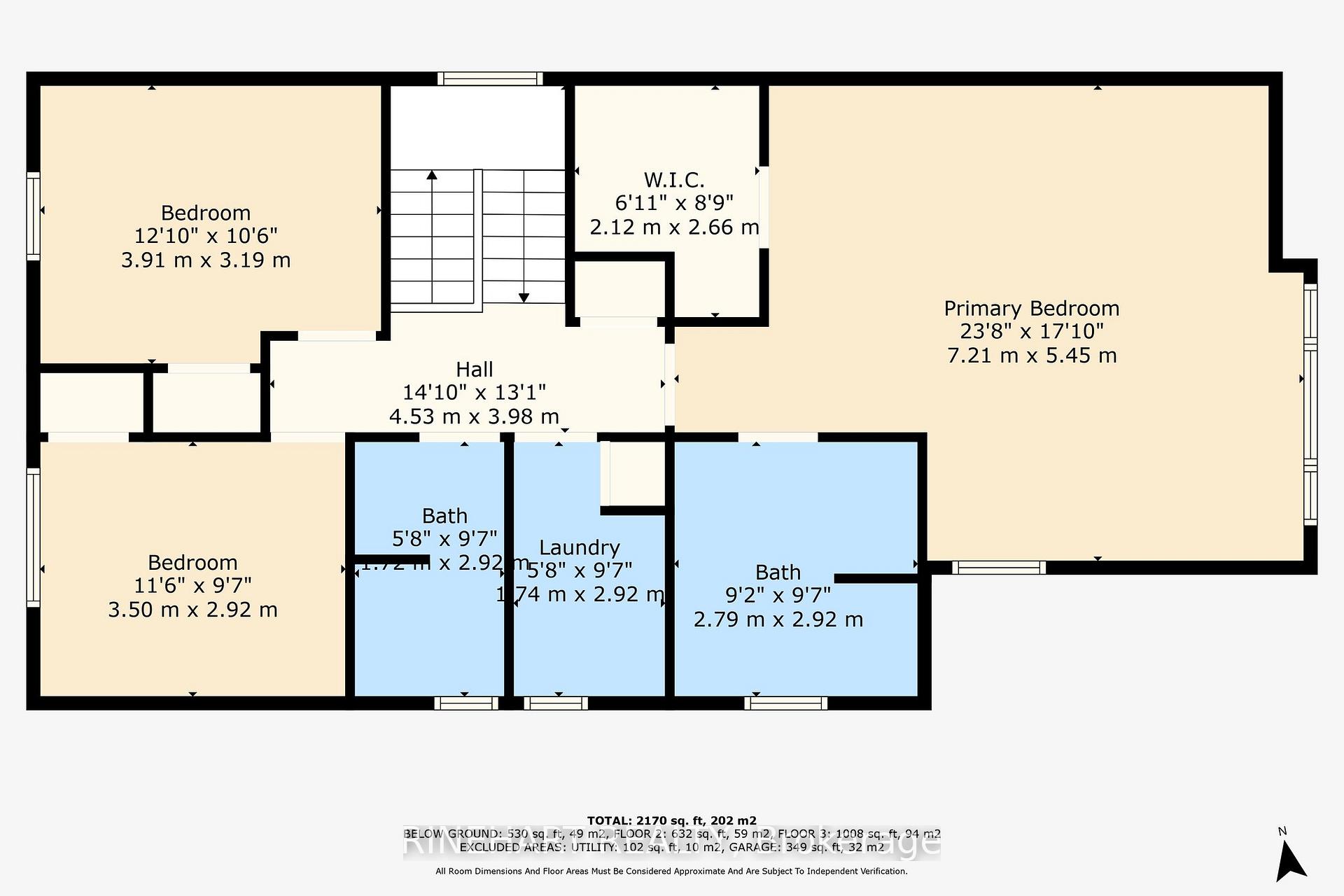$774,999
Available - For Sale
Listing ID: X12105572
1195 Riverside Driv , London North, N6H 0K4, Middlesex
| Welcome to 1-1195 Riverside Drive, a stunning modern residence in the sought-after Hazelden enclave of North London. Located just steps from the Byron community, Sifton Bog, Springbank Park, and Boler Mountain, this home sits on a fully landscaped corner lot and features 3 bedrooms, 4 bathrooms, a double-car garage, and private double driveway, offering over 2,100 sq. ft. of finished living space across three levels. Inside, the open-concept main floor is filled with natural light from expansive windows and features engineered hardwood flooring, a stylish powder room, and a seamless layout that connects the living, dining, and kitchen areas. The chef-inspired kitchen includes custom AYA cabinetry, under-cabinet lighting, a centre island with integrated sink, and premium black stainless-steel appliances with Wi-Fi capability. A gas range with convection and air fry settings adds to the functionality. Upstairs, the spacious primary suite features a walk-in closet designed by Nieman Market Design and a private 4-piece ensuite. Two additional bedrooms, a second full bathroom, and a convenient laundry room with built-in storage complete the upper level. The fully finished basement provides extra living space with a comfortable family room, a third full bathroom, and a utility room with a dedicated work sink that's perfect for messy clean-ups. Additional highlights include custom Hunter Douglas zebra blinds, Shades of London drapery, upgraded light fixtures, smart garage door openers, whole-home surge protection, a roughed-in central vac system, and a high-efficiency HVAC setup with Lifebreath HRV and a Rinnai tankless water heater (rented). Step outside to a fully fenced backyard with a spacious deck, a gas BBQ hookup, and custom exterior light timers that operate from dusk until dawn. Close to excellent schools, parks, shopping, transit, and major community amenities, this home checks every box. Book your showing today. |
| Price | $774,999 |
| Taxes: | $6654.00 |
| Assessment Year: | 2025 |
| Occupancy: | Owner |
| Address: | 1195 Riverside Driv , London North, N6H 0K4, Middlesex |
| Postal Code: | N6H 0K4 |
| Province/State: | Middlesex |
| Directions/Cross Streets: | Oxford Street W |
| Level/Floor | Room | Length(ft) | Width(ft) | Descriptions | |
| Room 1 | Main | Dining Ro | 9.61 | 22.6 | |
| Room 2 | Main | Living Ro | 12.82 | 13.38 | |
| Room 3 | Main | Kitchen | 12.82 | 9.58 | |
| Room 4 | Main | Bathroom | 5.94 | 5.81 | |
| Room 5 | Second | Bedroom | 11.48 | 9.58 | |
| Room 6 | Second | Bedroom | 12.82 | 10.46 | |
| Room 7 | Second | Primary B | 23.65 | 17.88 | |
| Room 8 | Second | Bathroom | 9.15 | 9.58 | |
| Room 9 | Second | Laundry | 5.71 | 9.58 | |
| Room 10 | Second | Bathroom | 5.64 | 9.58 | |
| Room 11 | Lower | Family Ro | 19.75 | 22.96 | |
| Room 12 | Lower | Bathroom | 5.94 | 11.28 | |
| Room 13 | Lower | Utility R | 12.86 | 11.35 |
| Washroom Type | No. of Pieces | Level |
| Washroom Type 1 | 2 | Main |
| Washroom Type 2 | 4 | Second |
| Washroom Type 3 | 4 | Second |
| Washroom Type 4 | 3 | Lower |
| Washroom Type 5 | 0 |
| Total Area: | 0.00 |
| Approximatly Age: | 0-5 |
| Washrooms: | 4 |
| Heat Type: | Forced Air |
| Central Air Conditioning: | Central Air |
$
%
Years
This calculator is for demonstration purposes only. Always consult a professional
financial advisor before making personal financial decisions.
| Although the information displayed is believed to be accurate, no warranties or representations are made of any kind. |
| RINEHART REALTY |
|
|

Edin Taravati
Sales Representative
Dir:
647-233-7778
Bus:
905-305-1600
| Book Showing | Email a Friend |
Jump To:
At a Glance:
| Type: | Com - Detached Condo |
| Area: | Middlesex |
| Municipality: | London North |
| Neighbourhood: | North O |
| Style: | 2-Storey |
| Approximate Age: | 0-5 |
| Tax: | $6,654 |
| Maintenance Fee: | $214.66 |
| Beds: | 3 |
| Baths: | 4 |
| Fireplace: | Y |
Locatin Map:
Payment Calculator:

