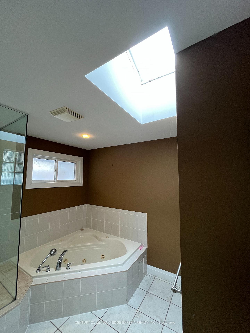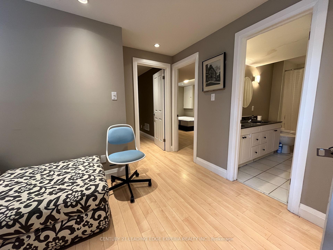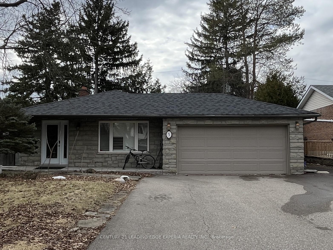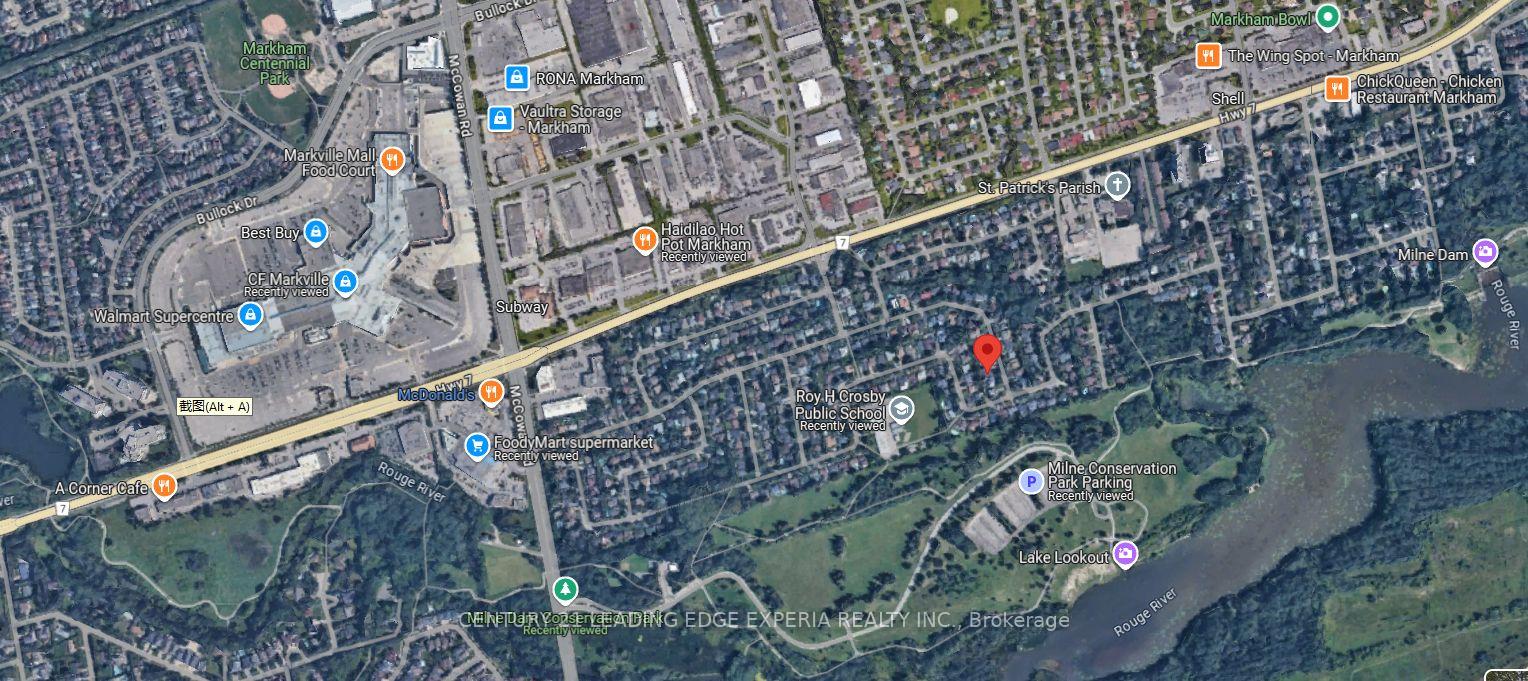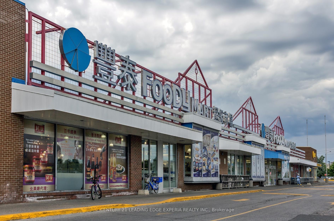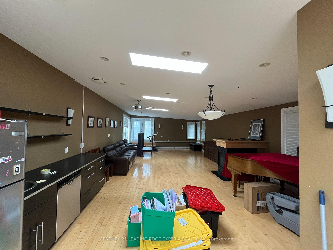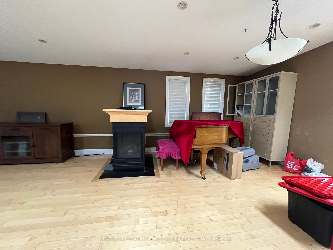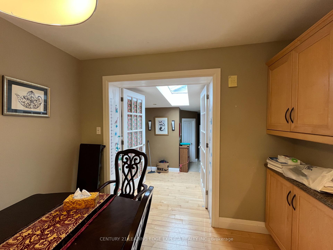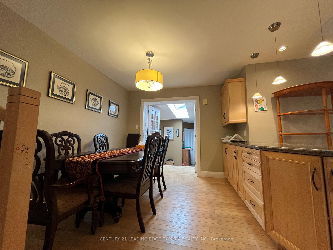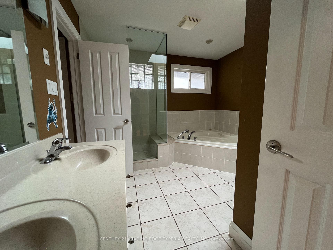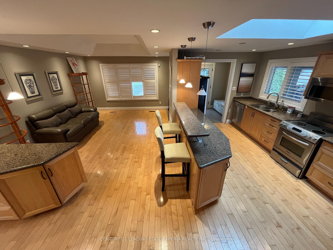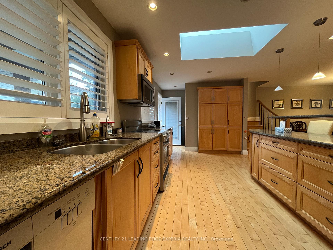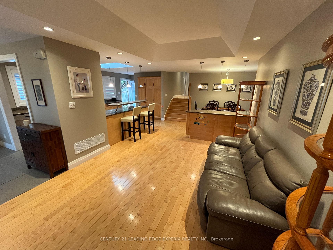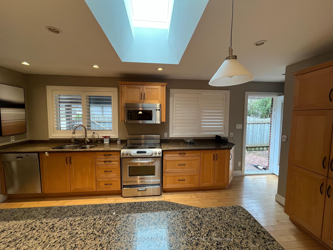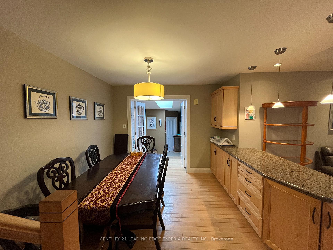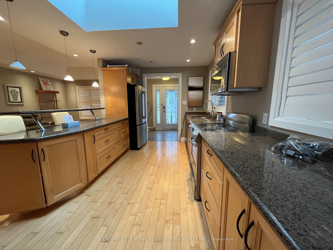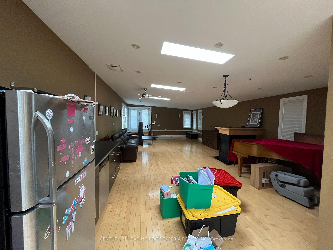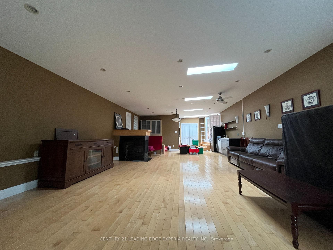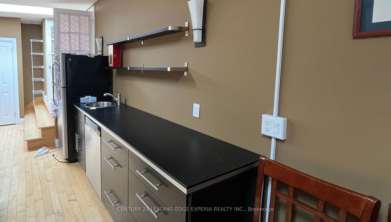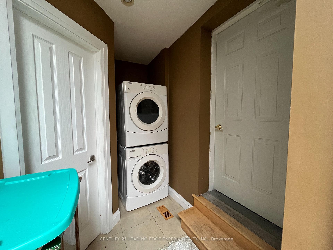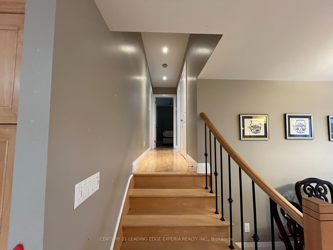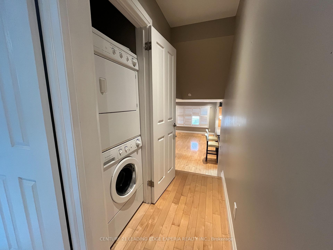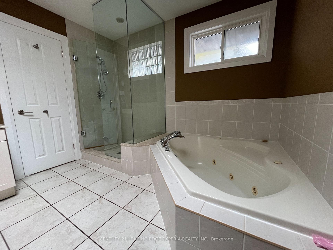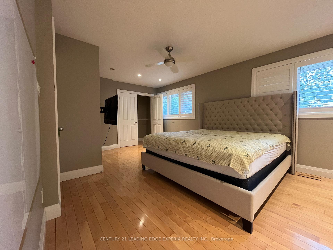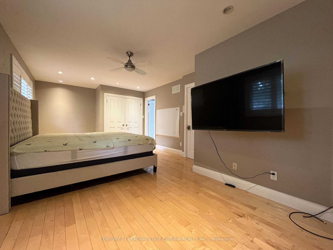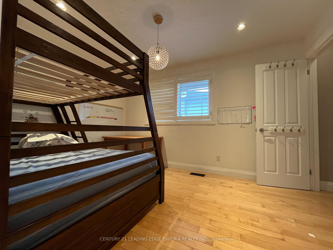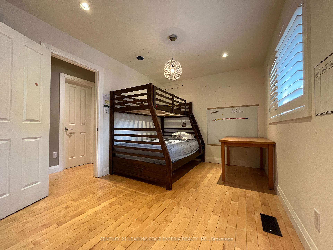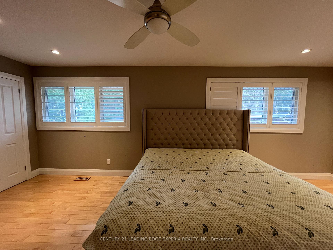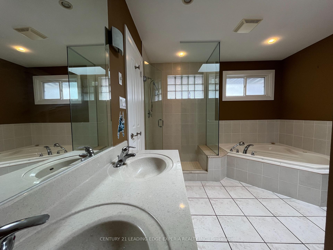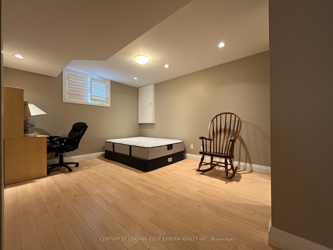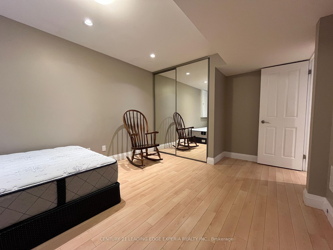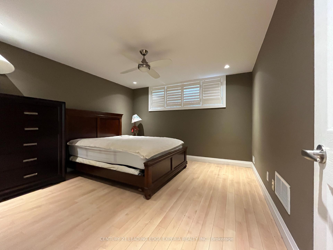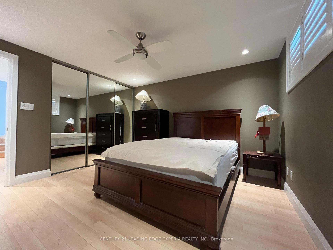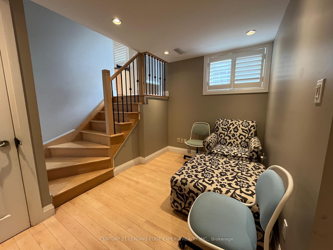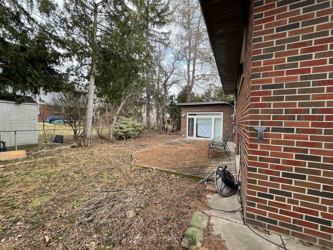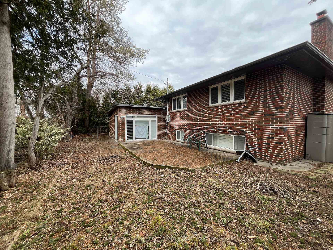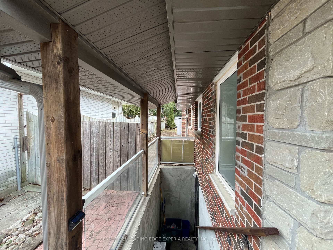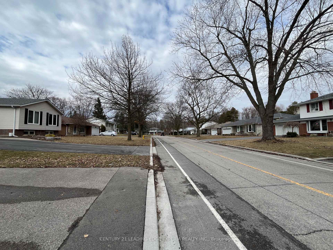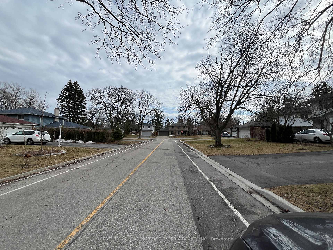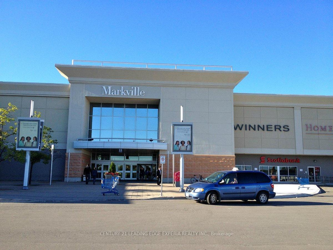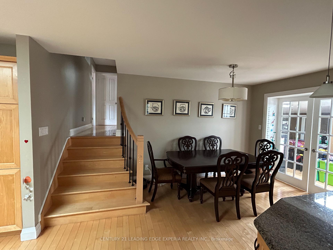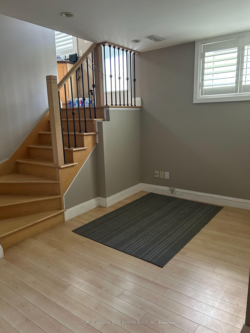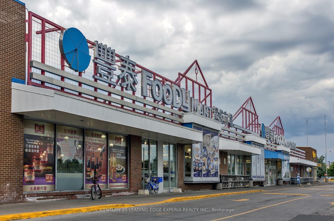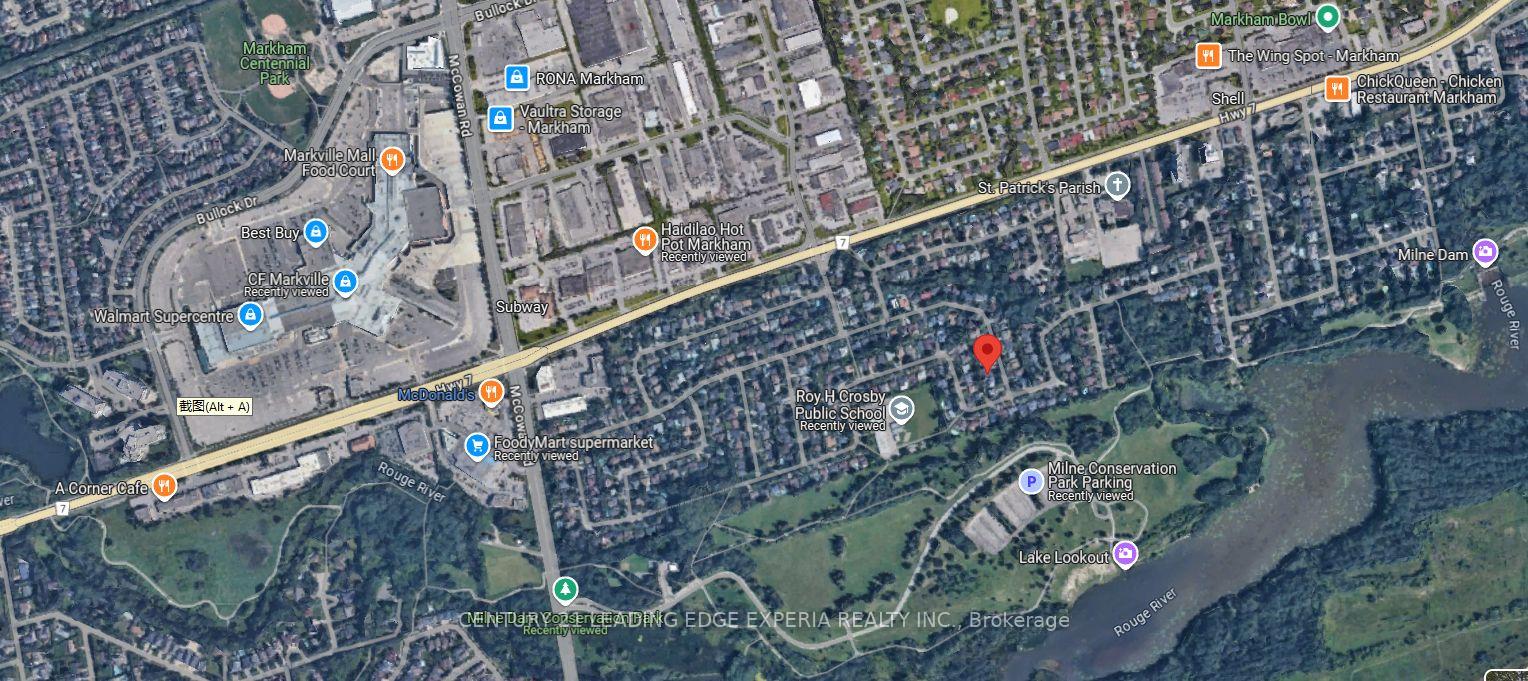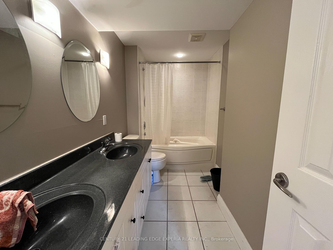$3,380
Available - For Rent
Listing ID: N12046754
5 Southdale Driv , Markham, L3P 1J6, York
| Welcome To This Beautiful, Well-Maintained Bungalow Backsplit 4-Bedroom Home In A Well-Established Neighborhood. Open-Concept Layout With Skylights Full Of Natural Light, Hardwood Floor Throughout, California Shutters, Pot Lights. The Modern Eat-In Kitchen Offers Ample Cabinet And Counter Space, Complete With Granite Countertops And Stainless Steel Appliances. The Spacious Master Bedroom Features His/Her Walk-In Closets And 5 Pc Ensuite Bathroom. 3 Generous-Sized Bedrooms With An Extra Sitting Area. The Exceptionally Large Family Room With Skylights And Cozy Fireplace Provides Endless PossibilitiesIt Can Serve As A Home Entertainment Space, Office, Workout Area, Kids' Game Room, Or Functional Party Room. Furniture Included! Including A Well-Known Brand Piano!! This Home Also Features A Double Garage And An Extra-Long Driveway, Ensuring Ample Parking. Located Near Top-Rated Schools, Including Markville Secondary School (Ranked One Of The Top Two In Ontario) And Roy H. Crosby. Walking Distance To Milne Conservation Park, Nature Trails, And The Rouge RiverPerfect For Seasonal Activities Like Canoeing And Skating. Easy Access To Highways 7, 407, Go Train, And Public Transit. Minutes To All Amenities: Foodymart (Fengtai) Chinese Supermarket, Walmart Hypermarket, Markville Mall, Loblaws, LCBO, And Various Restaurants. |
| Price | $3,380 |
| Taxes: | $0.00 |
| Occupancy by: | Vacant |
| Address: | 5 Southdale Driv , Markham, L3P 1J6, York |
| Directions/Cross Streets: | Hwy 7 And Mccowan Rd |
| Rooms: | 9 |
| Rooms +: | 0 |
| Bedrooms: | 4 |
| Bedrooms +: | 0 |
| Family Room: | T |
| Basement: | None |
| Furnished: | Furn |
| Level/Floor | Room | Length(ft) | Width(ft) | Descriptions | |
| Room 1 | Main | Living Ro | 15.74 | 11.64 | Coffered Ceiling(s), Hardwood Floor, Pot Lights |
| Room 2 | Main | Dining Ro | 10.07 | 9.84 | Combined w/Living, Hardwood Floor, Overlooks Living |
| Room 3 | Main | Kitchen | 16.66 | 10.04 | Skylight, Hardwood Floor, Open Concept |
| Room 4 | Main | Family Ro | 42.25 | 18.83 | Gas Fireplace, Hardwood Floor, Skylight |
| Room 5 | Upper | Primary B | 21.48 | 12.04 | His and Hers Closets, Hardwood Floor, Semi Ensuite |
| Room 6 | Upper | Bedroom 2 | 12.66 | 9.32 | Closet, Hardwood Floor, Pot Lights |
| Room 7 | Lower | Bedroom 3 | 13.09 | 10.89 | Above Grade Window, Hardwood Floor, Double Closet |
| Room 8 | Lower | Bedroom 4 | 12.04 | 12.04 | Above Grade Window, Hardwood Floor, Double Closet |
| Room 9 | Lower | Sitting | 7.54 | 7.02 | Above Grade Window, Hardwood Floor, Pot Lights |
| Washroom Type | No. of Pieces | Level |
| Washroom Type 1 | 5 | Upper |
| Washroom Type 2 | 5 | Lower |
| Washroom Type 3 | 2 | Main |
| Washroom Type 4 | 0 | |
| Washroom Type 5 | 0 |
| Total Area: | 0.00 |
| Property Type: | Detached |
| Style: | Backsplit 4 |
| Exterior: | Stone |
| Garage Type: | Attached |
| (Parking/)Drive: | Private |
| Drive Parking Spaces: | 3 |
| Park #1 | |
| Parking Type: | Private |
| Park #2 | |
| Parking Type: | Private |
| Pool: | None |
| Laundry Access: | In-Suite Laun |
| Property Features: | Rec./Commun., River/Stream |
| CAC Included: | N |
| Water Included: | N |
| Cabel TV Included: | N |
| Common Elements Included: | N |
| Heat Included: | N |
| Parking Included: | Y |
| Condo Tax Included: | N |
| Building Insurance Included: | N |
| Fireplace/Stove: | Y |
| Heat Type: | Forced Air |
| Central Air Conditioning: | Central Air |
| Central Vac: | N |
| Laundry Level: | Syste |
| Ensuite Laundry: | F |
| Sewers: | Sewer |
| Although the information displayed is believed to be accurate, no warranties or representations are made of any kind. |
| CENTURY 21 LEADING EDGE EXPERIA REALTY INC. |
|
|

Edin Taravati
Sales Representative
Dir:
647-233-7778
Bus:
905-305-1600
| Book Showing | Email a Friend |
Jump To:
At a Glance:
| Type: | Freehold - Detached |
| Area: | York |
| Municipality: | Markham |
| Neighbourhood: | Bullock |
| Style: | Backsplit 4 |
| Beds: | 4 |
| Baths: | 3 |
| Fireplace: | Y |
| Pool: | None |
Locatin Map:

