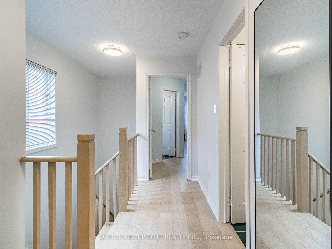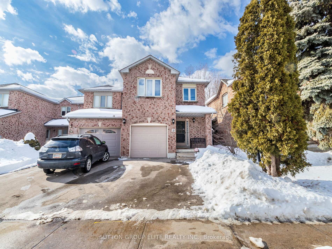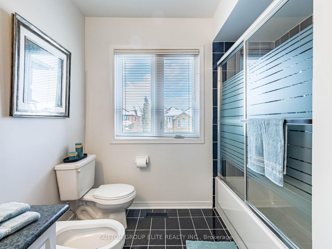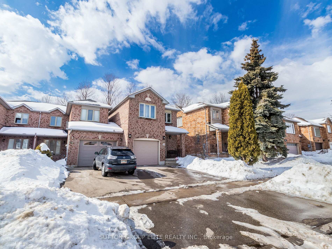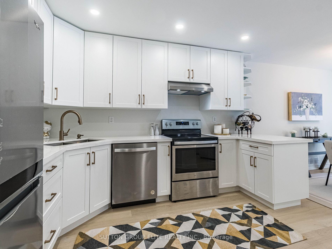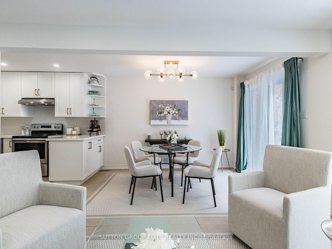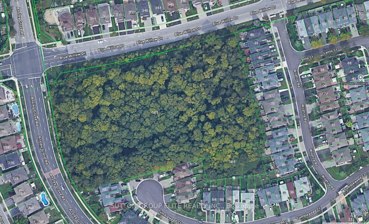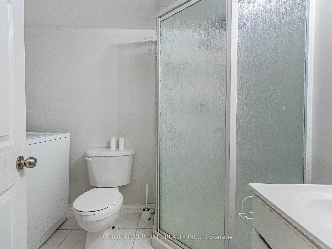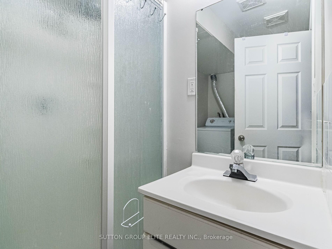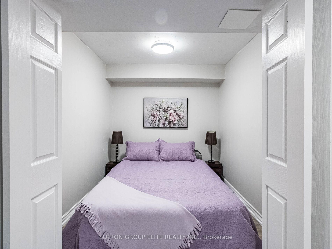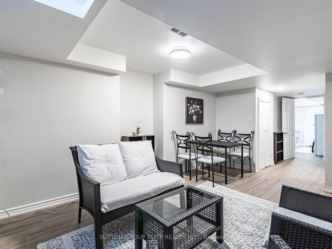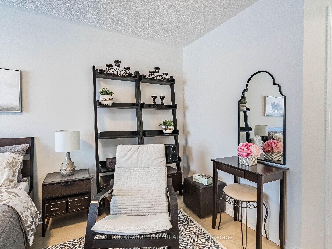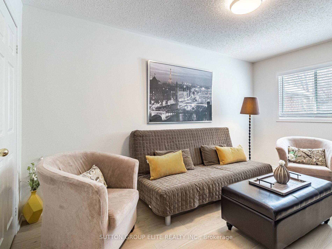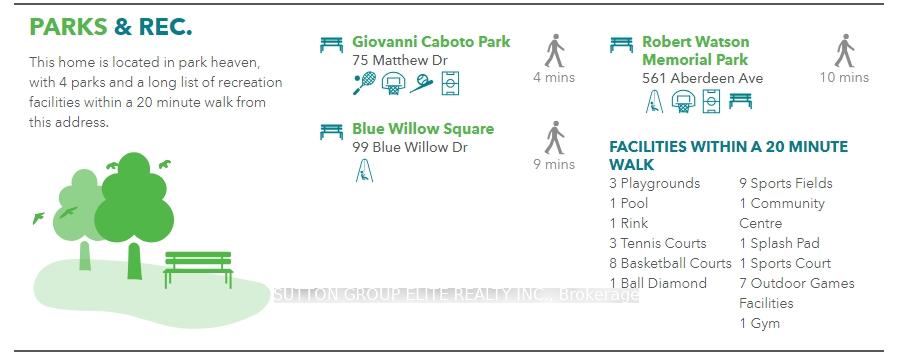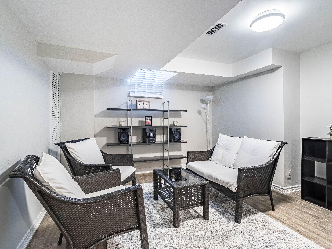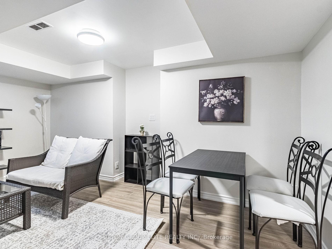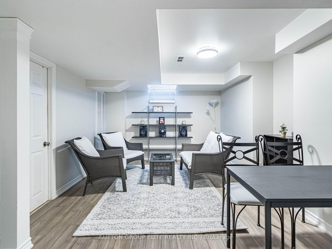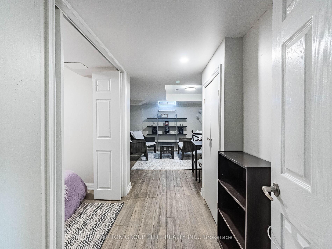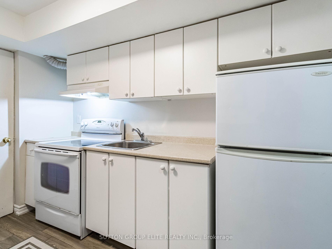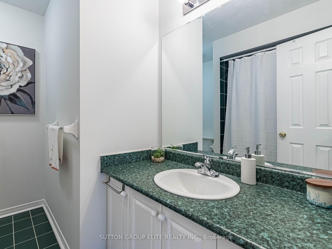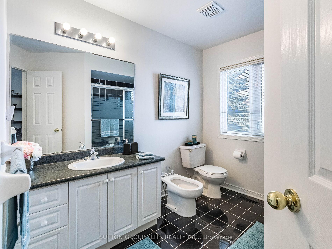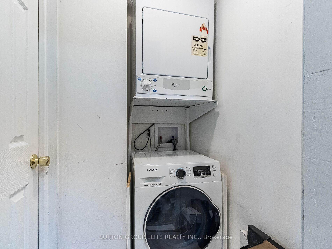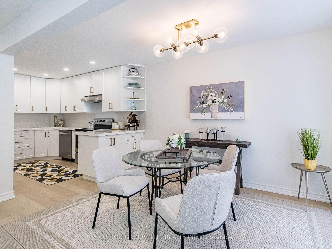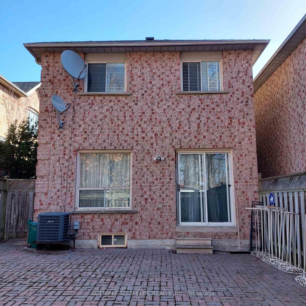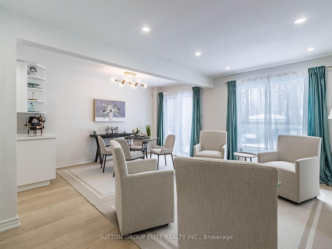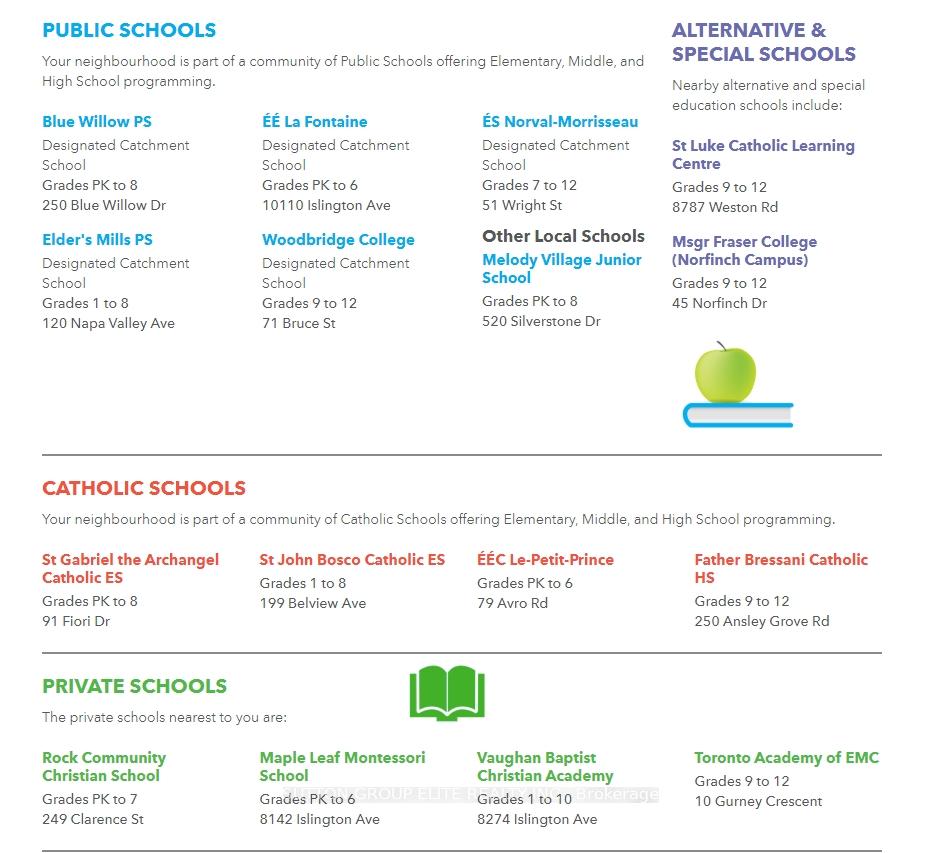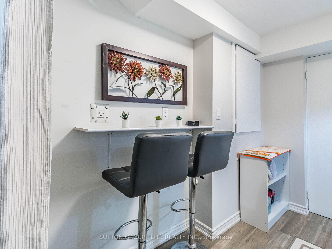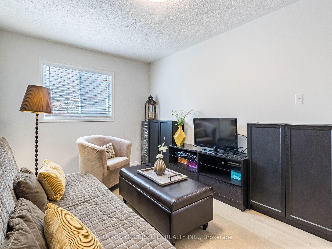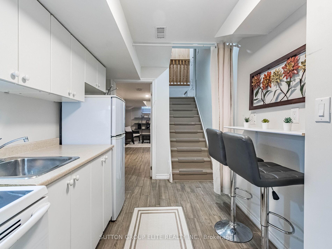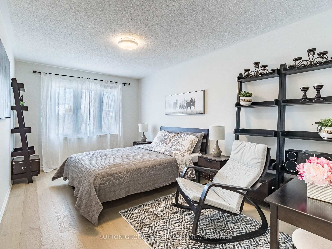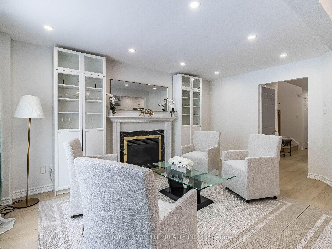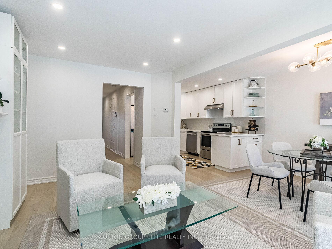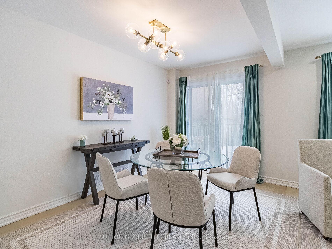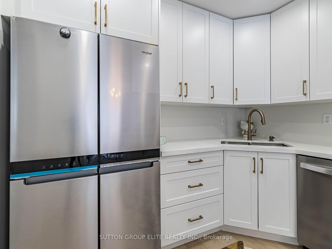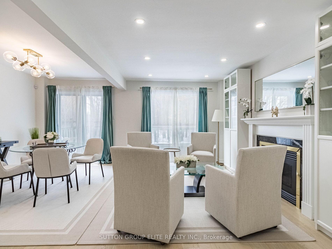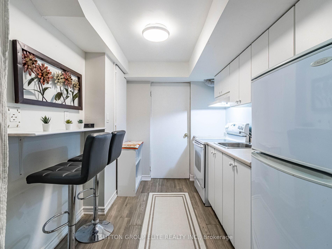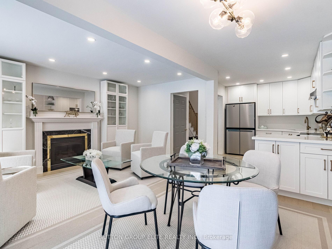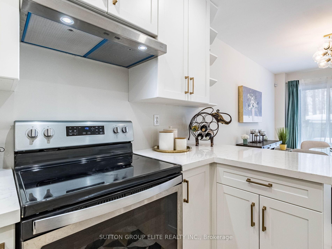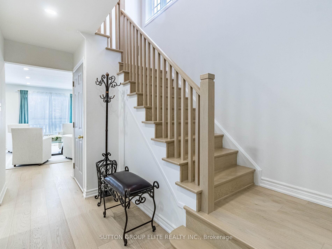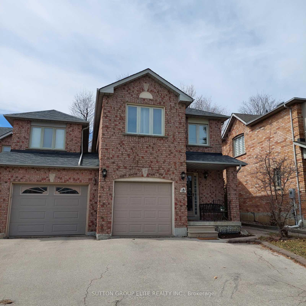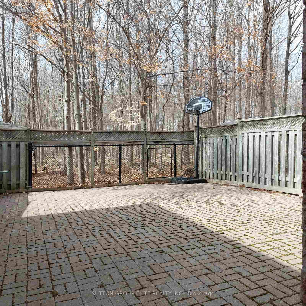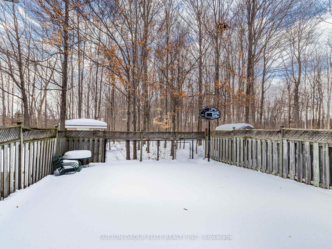$1,199,900
Available - For Sale
Listing ID: N12012709
18 Wildfire Road , Vaughan, L4L 8Y9, York
| Gorgeous freehold Townhouse in most desirable part of Woodbridge! End unit that feels like detach as it only shares one garage wall !! Almost 2000sqft of living space, this beautiful property leaves nothing to be desired. One of the few that comes with 3 full bathrooms and a powder on the main floor; Recently renovated top to bottom, offering open concept gourmet kitchen with new appliances, kitchen cabinets, quartz counters, hardwood floors and stairwell; Combined living-dining with cozy gas fireplace, overlooking professionally landscaped backyard that backs onto the private and quiet conservation area with no neighbors; Oversized primary bedroom hosting large walk in closet and 5pc ensuite. Good sized bedrooms overlooking wooded conservation area; Separate entrance to fully finished basement w/ in-law suite or excellent income potential if needed ( neighborhood claims that it could easily fetch 1700.00 per month ); Check on the map, this property is conveniently located just steps to HWY7, endless shopping at Smart Centres Woodbridge mall and trendy restaurants. Walking distance to prestigious " Blue Willow " public school and parks; Seize the opportunity as there is barely ever house for sale on the street backing onto Conservation area; |
| Price | $1,199,900 |
| Taxes: | $4019.00 |
| Occupancy: | Owner |
| Address: | 18 Wildfire Road , Vaughan, L4L 8Y9, York |
| Acreage: | < .50 |
| Directions/Cross Streets: | HWY7 & Ansley Grove |
| Rooms: | 6 |
| Rooms +: | 3 |
| Bedrooms: | 3 |
| Bedrooms +: | 1 |
| Family Room: | F |
| Basement: | Apartment, Finished wit |
| Level/Floor | Room | Length(ft) | Width(ft) | Descriptions | |
| Room 1 | Main | Kitchen | 12.14 | 9.61 | Open Concept, Quartz Counter, Stainless Steel Appl |
| Room 2 | Main | Dining Ro | 18.04 | 15.74 | Combined w/Living, Hardwood Floor, W/O To Deck |
| Room 3 | Main | Living Ro | 18.04 | 15.74 | Gas Fireplace, Hardwood Floor, Combined w/Dining |
| Room 4 | Second | Primary B | 20.34 | 13.45 | 4 Pc Ensuite, Hardwood Floor, Walk-In Closet(s) |
| Room 5 | Second | Bedroom 2 | 11.15 | 8.59 | Large Closet, Large Window, Hardwood Floor |
| Room 6 | Second | Bedroom 3 | 14.24 | 8.99 | Hardwood Floor, Large Closet, Large Window |
| Room 7 | Basement | Kitchen | 11.15 | 7.54 | Galley Kitchen, Breakfast Bar |
| Room 8 | Basement | Living Ro | 16.07 | 10.99 | Laminate, Closet |
| Room 9 | Basement | Bedroom | 9.51 | 7.64 | Laminate, French Doors |
| Washroom Type | No. of Pieces | Level |
| Washroom Type 1 | 5 | Second |
| Washroom Type 2 | 2 | Main |
| Washroom Type 3 | 4 | Basement |
| Washroom Type 4 | 0 | |
| Washroom Type 5 | 0 | |
| Washroom Type 6 | 5 | Second |
| Washroom Type 7 | 2 | Main |
| Washroom Type 8 | 4 | Basement |
| Washroom Type 9 | 0 | |
| Washroom Type 10 | 0 |
| Total Area: | 0.00 |
| Property Type: | Att/Row/Townhouse |
| Style: | 2-Storey |
| Exterior: | Brick |
| Garage Type: | Built-In |
| (Parking/)Drive: | Private |
| Drive Parking Spaces: | 2 |
| Park #1 | |
| Parking Type: | Private |
| Park #2 | |
| Parking Type: | Private |
| Pool: | None |
| Approximatly Square Footage: | 1500-2000 |
| Property Features: | Place Of Wor, Wooded/Treed |
| CAC Included: | N |
| Water Included: | N |
| Cabel TV Included: | N |
| Common Elements Included: | N |
| Heat Included: | N |
| Parking Included: | N |
| Condo Tax Included: | N |
| Building Insurance Included: | N |
| Fireplace/Stove: | Y |
| Heat Type: | Forced Air |
| Central Air Conditioning: | Central Air |
| Central Vac: | N |
| Laundry Level: | Syste |
| Ensuite Laundry: | F |
| Elevator Lift: | False |
| Sewers: | Sewer |
| Utilities-Cable: | Y |
| Utilities-Hydro: | Y |
$
%
Years
This calculator is for demonstration purposes only. Always consult a professional
financial advisor before making personal financial decisions.
| Although the information displayed is believed to be accurate, no warranties or representations are made of any kind. |
| SUTTON GROUP ELITE REALTY INC. |
|
|

Edin Taravati
Sales Representative
Dir:
647-233-7778
Bus:
905-305-1600
| Virtual Tour | Book Showing | Email a Friend |
Jump To:
At a Glance:
| Type: | Freehold - Att/Row/Townhouse |
| Area: | York |
| Municipality: | Vaughan |
| Neighbourhood: | East Woodbridge |
| Style: | 2-Storey |
| Tax: | $4,019 |
| Beds: | 3+1 |
| Baths: | 4 |
| Fireplace: | Y |
| Pool: | None |
Locatin Map:
Payment Calculator:

