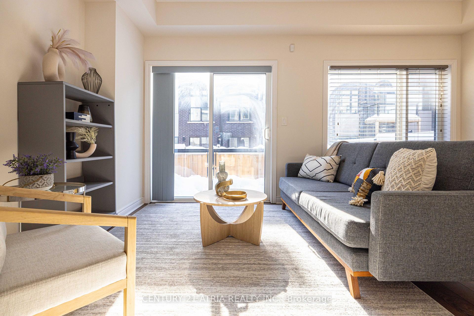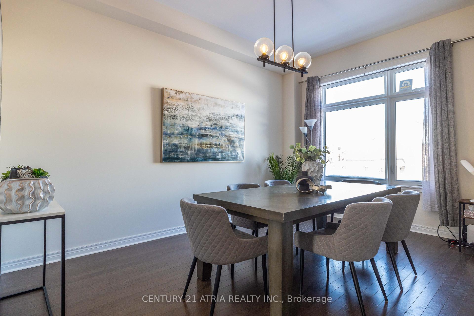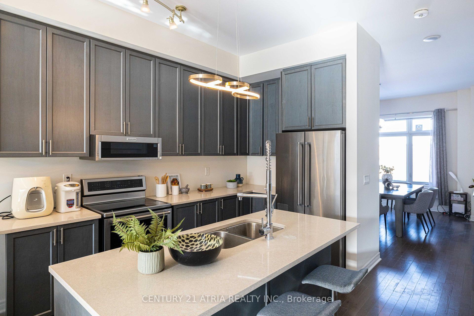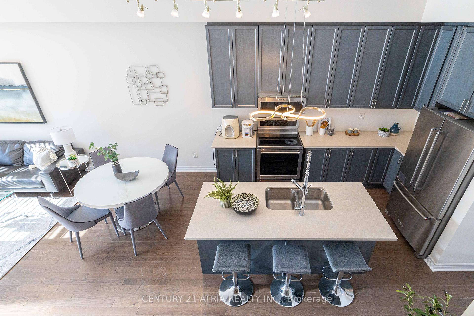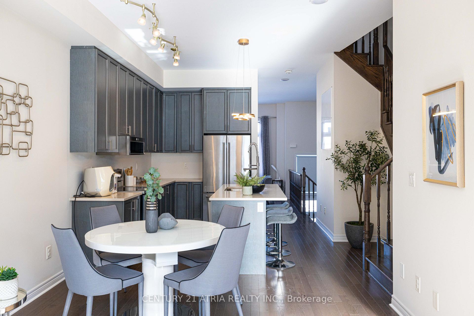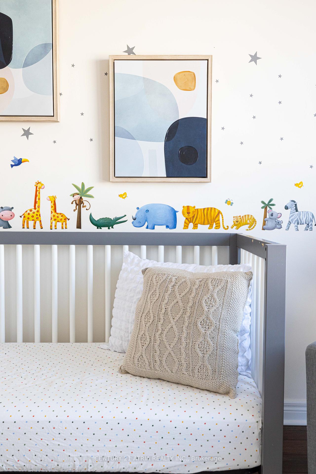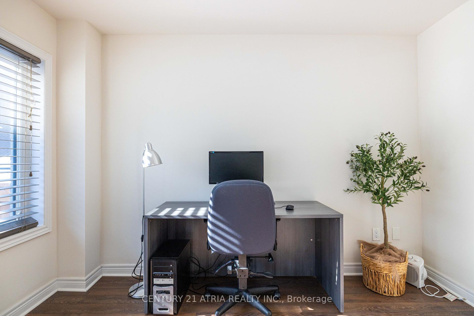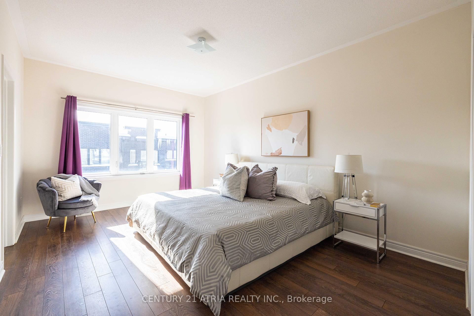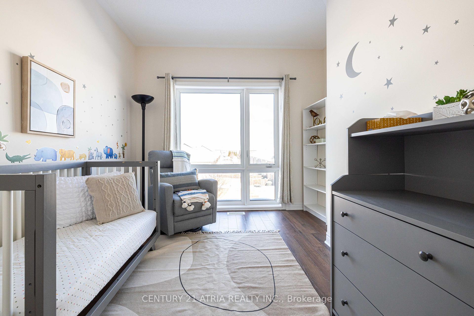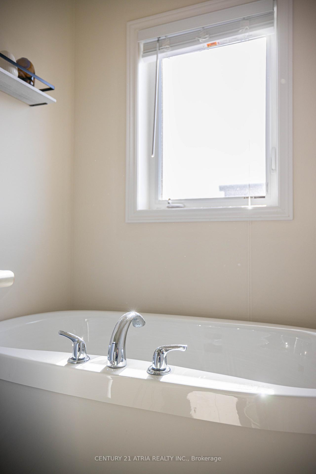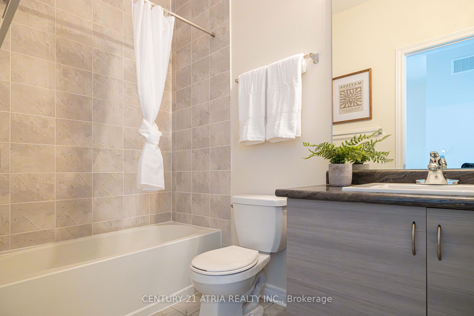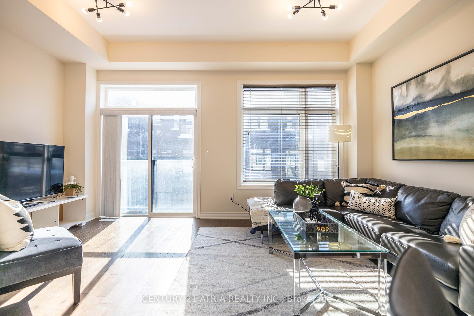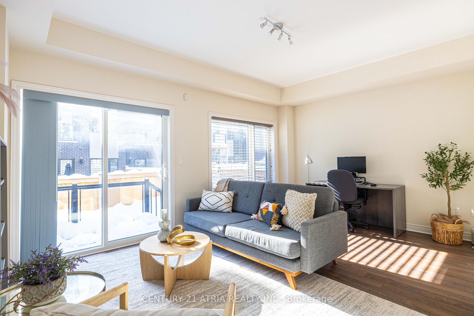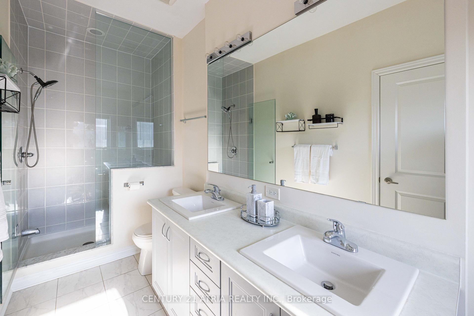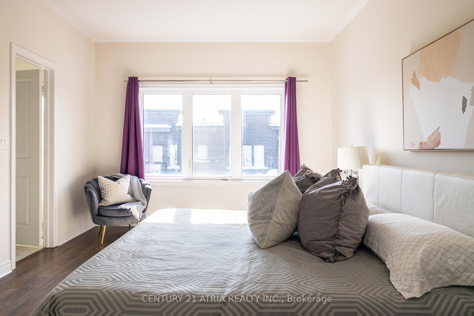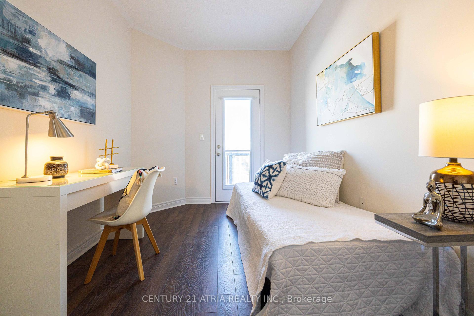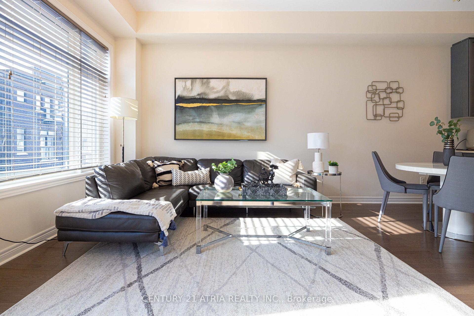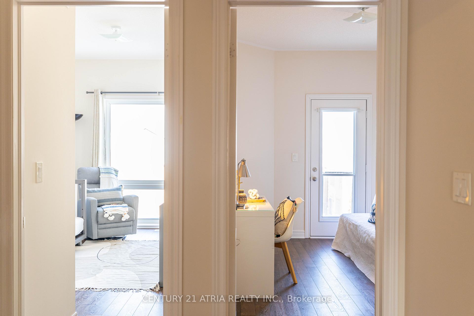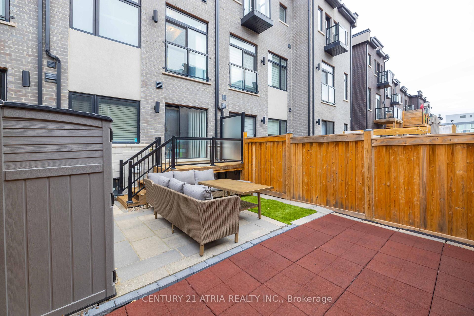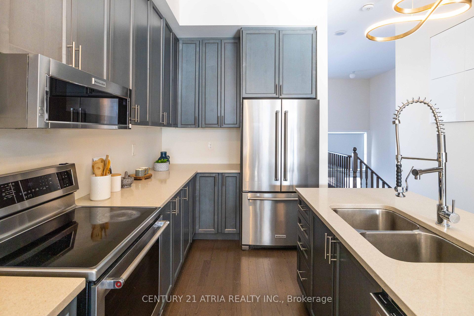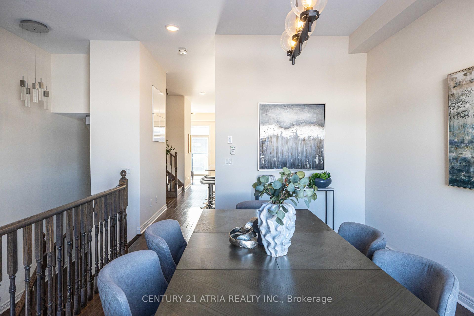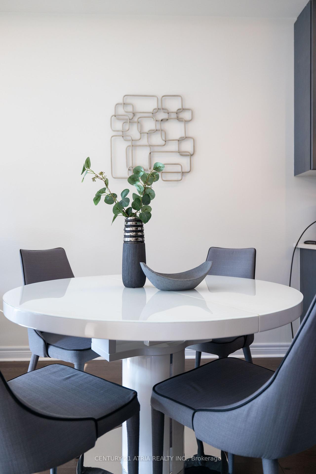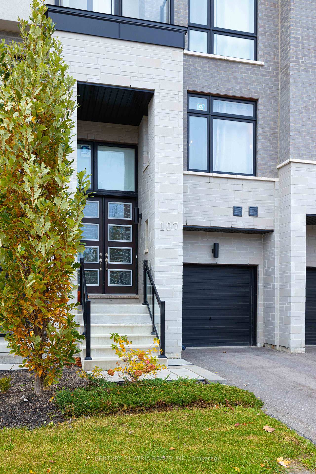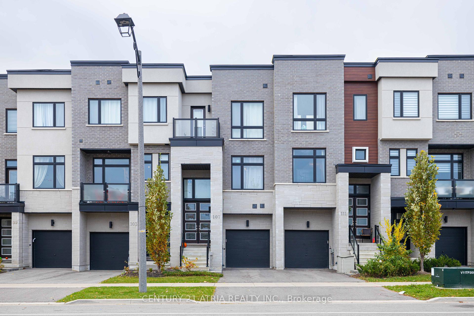$1,368,000
Available - For Sale
Listing ID: N11977057
107 Lebovic Campus Driv , Vaughan, L6A 5A4, York
| ** Spacious 2168 Sq Ft As Per Builder, Madison Homes ** 100% Freehood Townhome. Absolutely Nothing Additional In Maintenance Fees ** 10' Ceiling On Second Floor ** Open Concept Kitchen With Large Centre Island ** Sought After South Exposure Provides Ample Sunlight & Warmth ** 9' Ceilings On Top Floor ** Primary Retreat Includes Walk-in Closet & Large 5pc Ensuite With Soaker Tub & Glass Enclosed Shower ** Landscaped Backyard Ready For Summer, See Photos. Zero Maintenance Required ** Owner Occupied & Meticulously Maintained ** Storage Space In Abundance Including a Basement Cold Room ** Move-in Ready Anytime ** ** Highly Sought After Neighbourhood With All Amenities Within A Short Distance ** Minutes Away From Rutherford GO Train Station ** Even Shorter Distance To Hillcrest Mall, T&T Supermarket, LA Fitness & More ** |
| Price | $1,368,000 |
| Taxes: | $5646.20 |
| Occupancy by: | Owner |
| Address: | 107 Lebovic Campus Driv , Vaughan, L6A 5A4, York |
| Directions/Cross Streets: | exit 404 16th ave and go west |
| Rooms: | 9 |
| Bedrooms: | 3 |
| Bedrooms +: | 0 |
| Family Room: | T |
| Basement: | Unfinished |
| Level/Floor | Room | Length(ft) | Width(ft) | Descriptions | |
| Room 1 | Second | Dining Ro | 10.99 | 15.09 | Hardwood Floor, North View |
| Room 2 | Second | Kitchen | 13.09 | 11.51 | Combined w/Br, Centre Island, Stainless Steel Appl |
| Room 3 | Second | Breakfast | 13.09 | 11.51 | Combined w/Kitchen, Hardwood Floor |
| Room 4 | Second | Family Ro | 17.25 | 10.99 | Hardwood Floor, South View |
| Room 5 | Third | Primary B | 11.68 | 16.2 | 5 Pc Ensuite, South View |
| Room 6 | Third | Bedroom 2 | 8.5 | 13.48 | North View, Hardwood Floor |
| Room 7 | Third | Bedroom 3 | 8.5 | 12.5 | W/O To Balcony, Hardwood Floor |
| Room 8 | Ground | Great Roo | 17.25 | 13.12 | W/O To Yard, Access To Garage |
| Room 9 | Basement | Recreatio | 17.25 |
| Washroom Type | No. of Pieces | Level |
| Washroom Type 1 | 5 | |
| Washroom Type 2 | 2 | |
| Washroom Type 3 | 4 | |
| Washroom Type 4 | 0 | |
| Washroom Type 5 | 0 |
| Total Area: | 0.00 |
| Property Type: | Att/Row/Townhouse |
| Style: | 3-Storey |
| Exterior: | Brick Front |
| Garage Type: | Built-In |
| (Parking/)Drive: | Available |
| Drive Parking Spaces: | 1 |
| Park #1 | |
| Parking Type: | Available |
| Park #2 | |
| Parking Type: | Available |
| Pool: | None |
| CAC Included: | N |
| Water Included: | N |
| Cabel TV Included: | N |
| Common Elements Included: | N |
| Heat Included: | N |
| Parking Included: | N |
| Condo Tax Included: | N |
| Building Insurance Included: | N |
| Fireplace/Stove: | N |
| Heat Type: | Forced Air |
| Central Air Conditioning: | Central Air |
| Central Vac: | N |
| Laundry Level: | Syste |
| Ensuite Laundry: | F |
| Sewers: | Sewer |
$
%
Years
This calculator is for demonstration purposes only. Always consult a professional
financial advisor before making personal financial decisions.
| Although the information displayed is believed to be accurate, no warranties or representations are made of any kind. |
| CENTURY 21 ATRIA REALTY INC. |
|
|

Edin Taravati
Sales Representative
Dir:
647-233-7778
Bus:
905-305-1600
| Book Showing | Email a Friend |
Jump To:
At a Glance:
| Type: | Freehold - Att/Row/Townhouse |
| Area: | York |
| Municipality: | Vaughan |
| Neighbourhood: | Patterson |
| Style: | 3-Storey |
| Tax: | $5,646.2 |
| Beds: | 3 |
| Baths: | 4 |
| Fireplace: | N |
| Pool: | None |
Locatin Map:
Payment Calculator:

