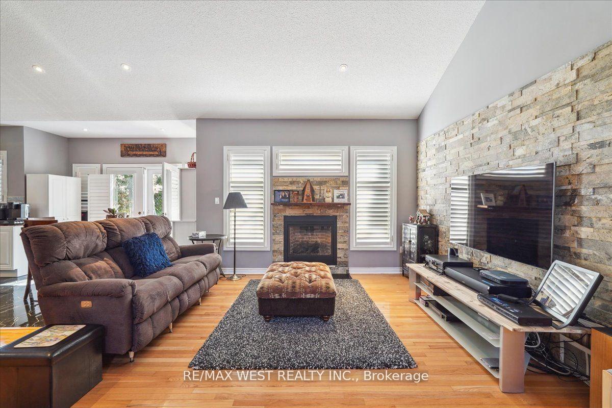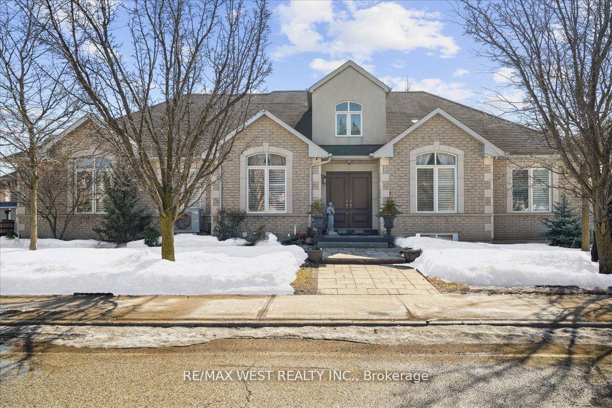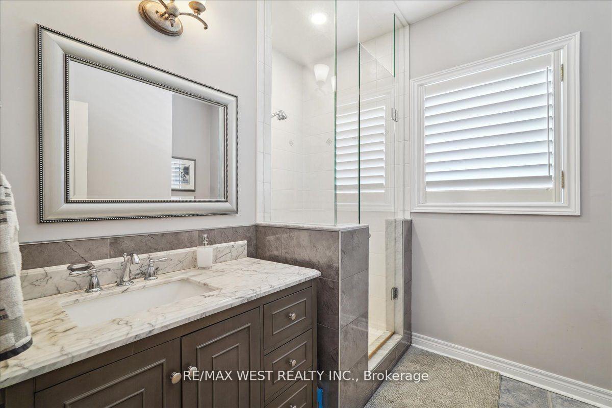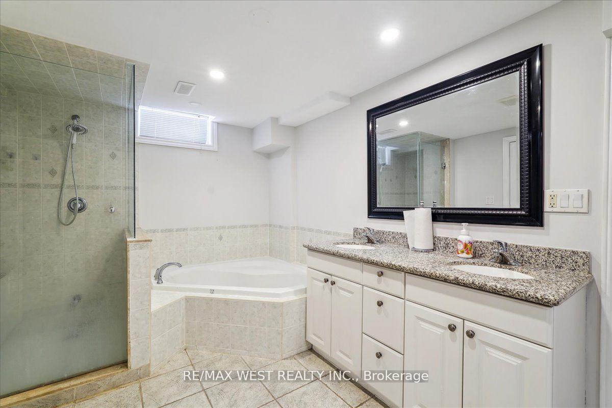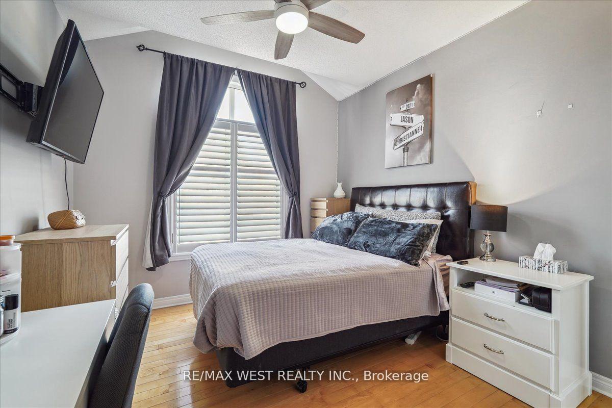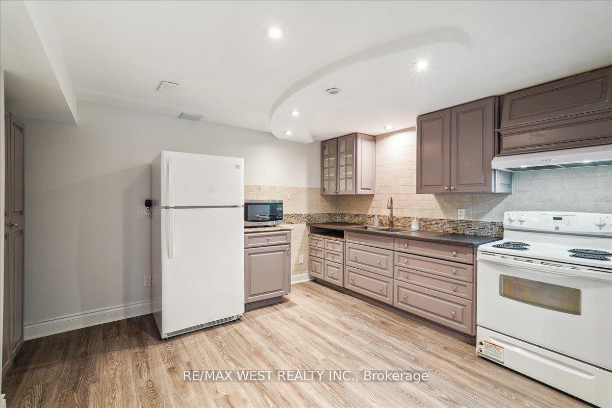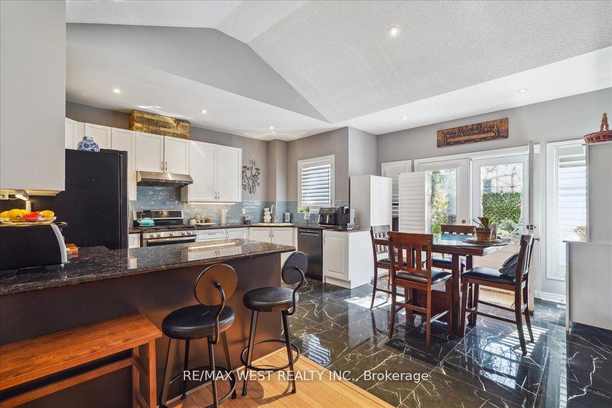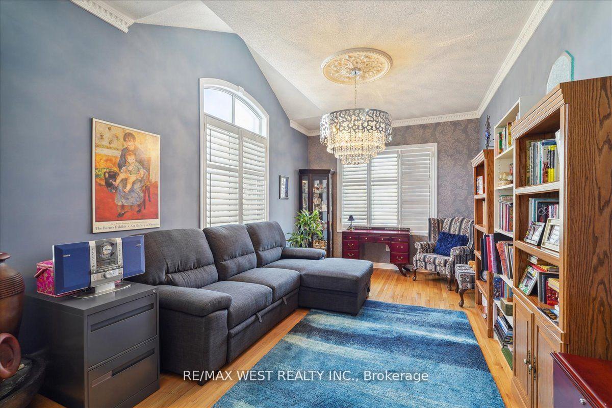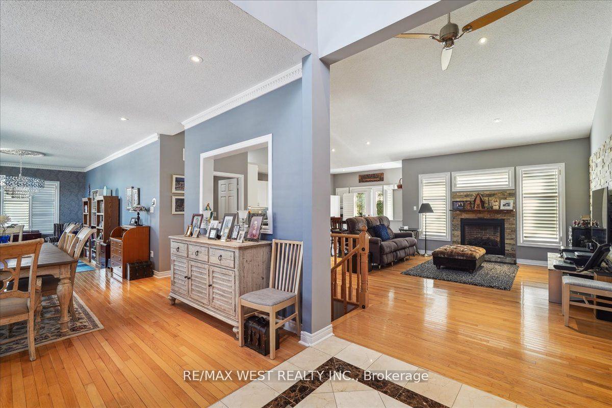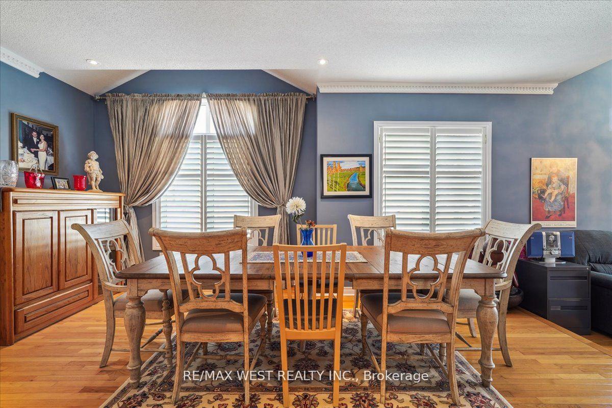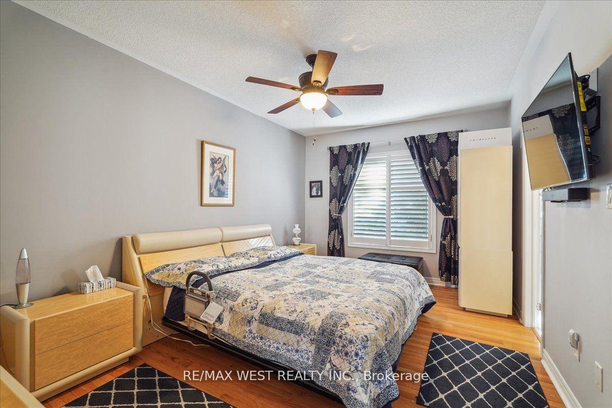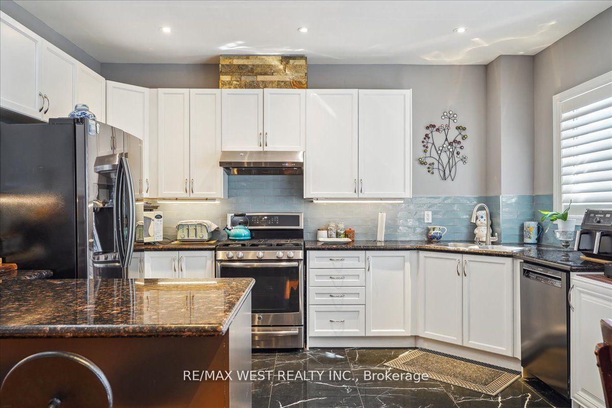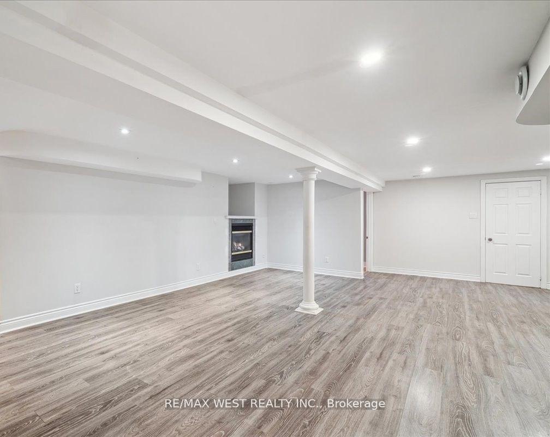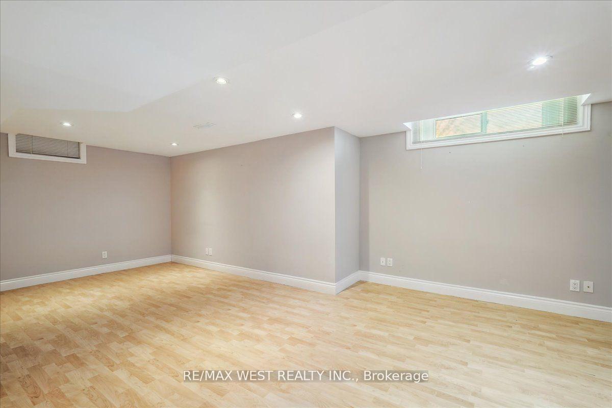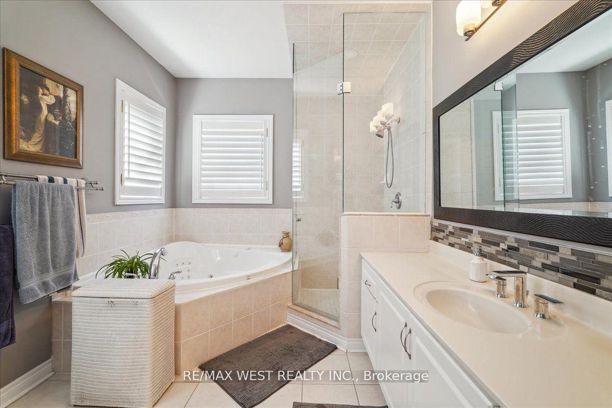$1,688,800
Available - For Sale
Listing ID: N12040735
2 Brookgreene Cres , Richmond Hill, L4C 9W5, York
| Rare Fabulous 3 Bedroom Bungalow in Highly Sought After Westbrook Community. Double door entry, thousands spent on updates, open concept living area, family room with Vaulted ceilings, gas fireplace, and walk out to 10x20 foot deck. Formal dining room, spacious living room, California Shutters, bright open concept kitchen with granite countertops and walkout. Primary Bedroom with full ensuite, including a soaker jacuzzi tub. Separate entrance to 3 bedroom in-law suite. Sunroom with hot tub, double garage, interlocking drive. Incredible location close to all amenities. Amazing value, simply must be seen! |
| Price | $1,688,800 |
| Taxes: | $8304.00 |
| Occupancy by: | Owner |
| Address: | 2 Brookgreene Cres , Richmond Hill, L4C 9W5, York |
| Directions/Cross Streets: | Yonge & Elgin Mills |
| Rooms: | 7 |
| Rooms +: | 5 |
| Bedrooms: | 3 |
| Bedrooms +: | 3 |
| Family Room: | T |
| Basement: | Finished, Walk-Up |
| Level/Floor | Room | Length(ft) | Width(ft) | Descriptions | |
| Room 1 | Main | Living Ro | 17.65 | 11.91 | Hardwood Floor, Open Concept, Picture Window |
| Room 2 | Main | Dining Ro | 18.63 | 11.91 | Formal Rm, Hardwood Floor, California Shutters |
| Room 3 | Main | Family Ro | 20.76 | 14.6 | Open Concept, Gas Fireplace, W/O To Deck |
| Room 4 | Main | Kitchen | 18.79 | 17.81 | Updated, Granite Counters, W/O To Deck |
| Room 5 | Main | Primary B | 18.63 | 12.4 | 4 Pc Ensuite, Hardwood Floor, Walk-In Closet(s) |
| Room 6 | Main | Bedroom | 14.86 | 11.58 | Double Closet, Hardwood Floor |
| Room 7 | Main | Bedroom | 13.22 | 12.4 | W/O To Sunroom, Hardwood Floor |
| Room 8 | Lower | Kitchen | 12.07 | 11.74 | Family Size Kitchen, Laminate |
| Room 9 | Lower | Living Ro | 20.93 | 20.76 | Combined w/Dining, Laminate, Gas Fireplace |
| Room 10 | Lower | Bedroom | 24.7 | 13.87 | Double Closet, Laminate |
| Room 11 | Lower | Bedroom | 18.3 | 12.73 | Walk-In Closet(s), Laminate |
| Room 12 | Lower | Bedroom | 16.66 | 11.09 | Double Closet, Laminate |
| Washroom Type | No. of Pieces | Level |
| Washroom Type 1 | 3 | Main |
| Washroom Type 2 | 4 | Main |
| Washroom Type 3 | 5 | Basement |
| Washroom Type 4 | 0 | |
| Washroom Type 5 | 0 | |
| Washroom Type 6 | 3 | Main |
| Washroom Type 7 | 4 | Main |
| Washroom Type 8 | 5 | Basement |
| Washroom Type 9 | 0 | |
| Washroom Type 10 | 0 |
| Total Area: | 0.00 |
| Property Type: | Detached |
| Style: | Bungalow |
| Exterior: | Brick |
| Garage Type: | Attached |
| (Parking/)Drive: | Private Do |
| Drive Parking Spaces: | 4 |
| Park #1 | |
| Parking Type: | Private Do |
| Park #2 | |
| Parking Type: | Private Do |
| Pool: | None |
| CAC Included: | N |
| Water Included: | N |
| Cabel TV Included: | N |
| Common Elements Included: | N |
| Heat Included: | N |
| Parking Included: | N |
| Condo Tax Included: | N |
| Building Insurance Included: | N |
| Fireplace/Stove: | Y |
| Heat Type: | Forced Air |
| Central Air Conditioning: | Central Air |
| Central Vac: | N |
| Laundry Level: | Syste |
| Ensuite Laundry: | F |
| Sewers: | Sewer |
$
%
Years
This calculator is for demonstration purposes only. Always consult a professional
financial advisor before making personal financial decisions.
| Although the information displayed is believed to be accurate, no warranties or representations are made of any kind. |
| RE/MAX WEST REALTY INC. |
|
|

Edin Taravati
Sales Representative
Dir:
647-233-7778
Bus:
905-305-1600
| Book Showing | Email a Friend |
Jump To:
At a Glance:
| Type: | Freehold - Detached |
| Area: | York |
| Municipality: | Richmond Hill |
| Neighbourhood: | Westbrook |
| Style: | Bungalow |
| Tax: | $8,304 |
| Beds: | 3+3 |
| Baths: | 3 |
| Fireplace: | Y |
| Pool: | None |
Locatin Map:
Payment Calculator:

