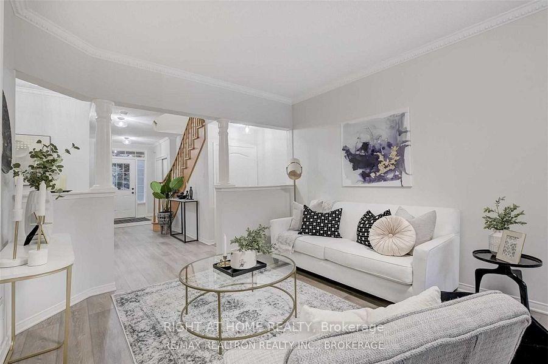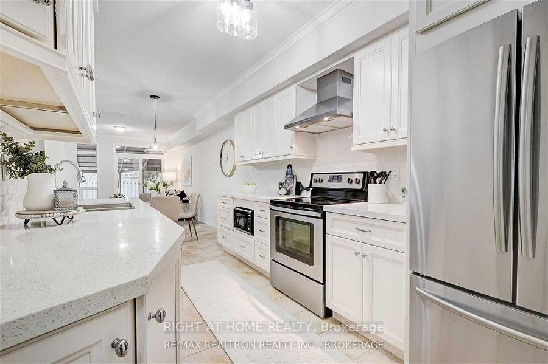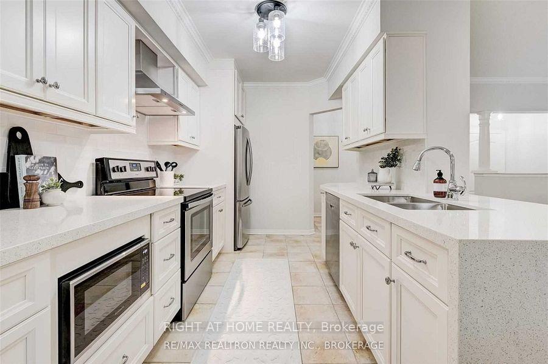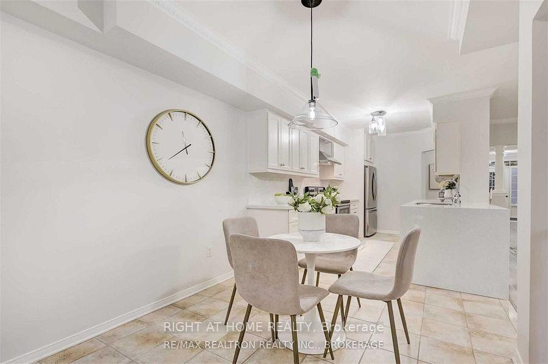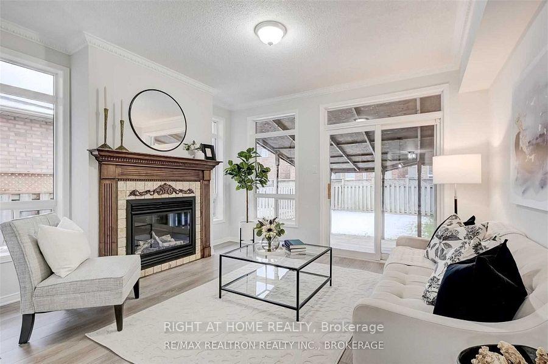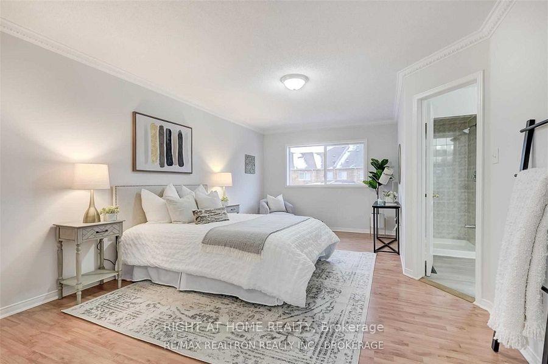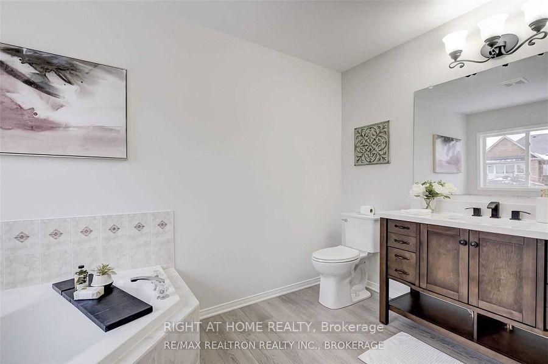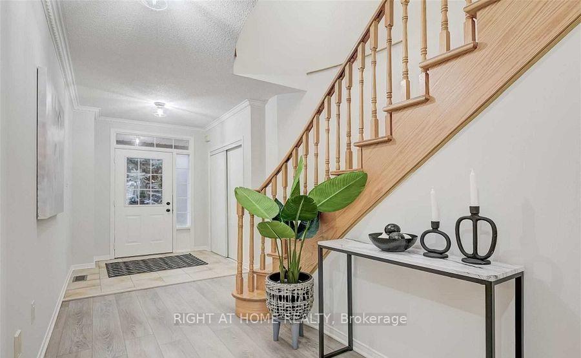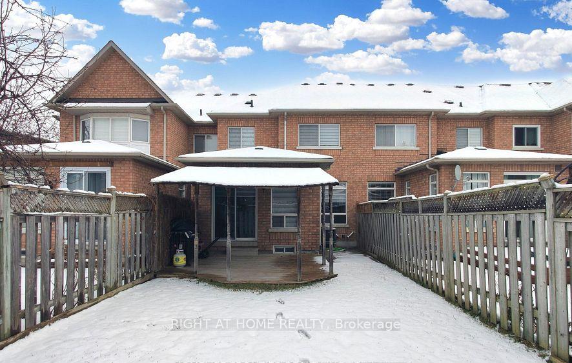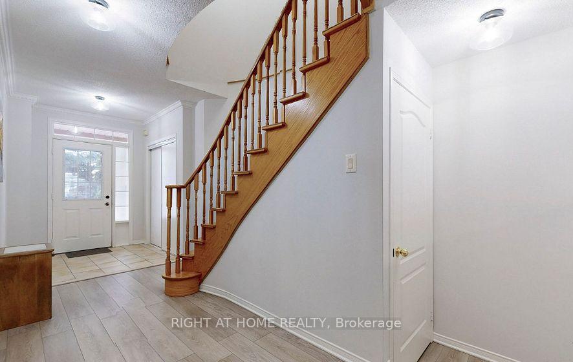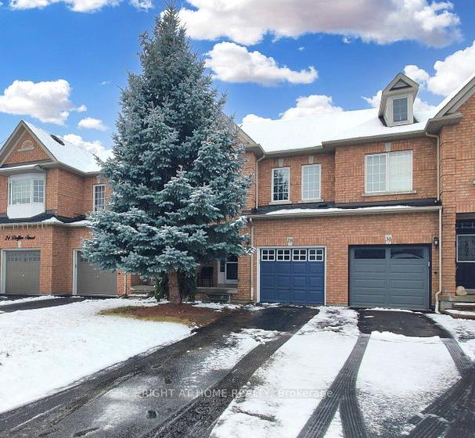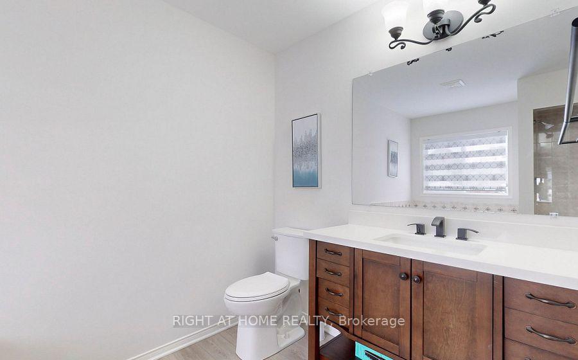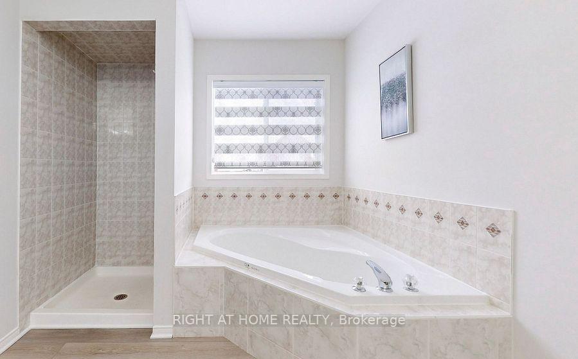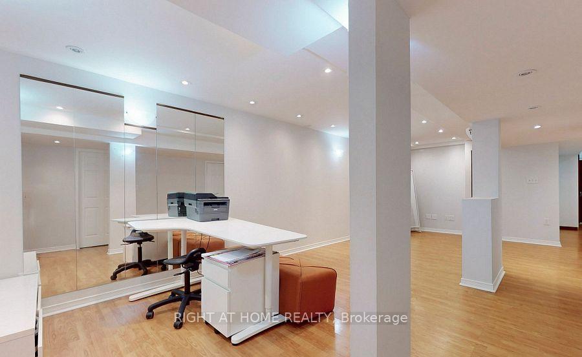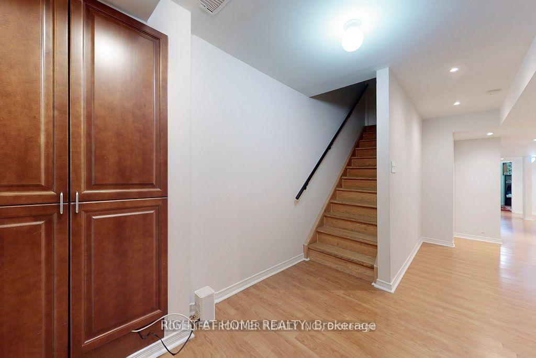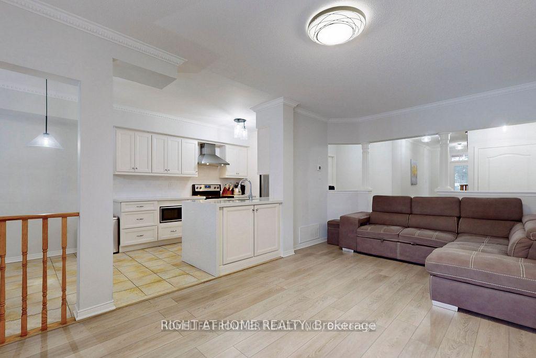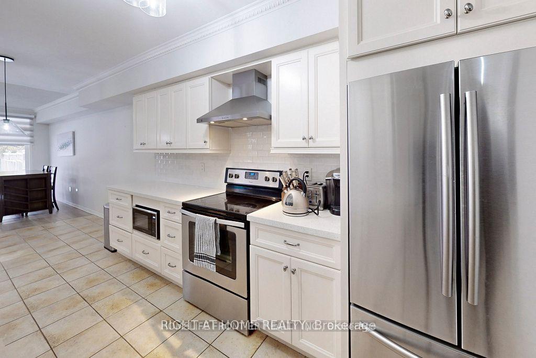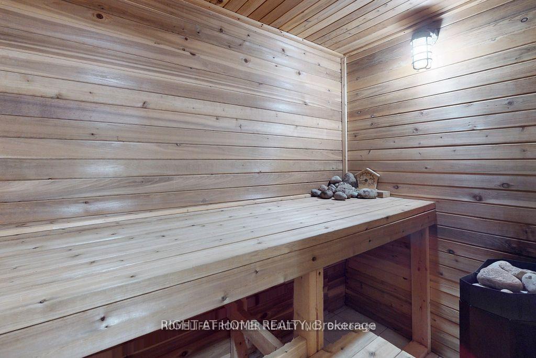$1,399,800
Available - For Sale
Listing ID: N12027626
28 Delfire Stre , Vaughan, L6A 2L9, York
| Stunning Recently Renovated Freehold Townhome in Desirable Old Maple! This beautifully updated home offers nearly 1,800 sq. ft. of functional living space with a thoughtfully designed floor plan.Step into a brand-new Rockwood kitchen featuring waterfall stone countertops and stainless steel appliances -perfect for cooking and entertaining. The main floor boasts recently laid vinyl flooring, while the entire home has been painted in a designer-selected palette. Elegant crown mouldings throughout add a touch of sophistication. Bathrooms have been updated with modern vanities, adding to the homes stylish appeal.Enjoy the spacious finished basement, complete with a cedar sauna for ultimate relaxation. Outside, a covered wood deck provides the perfect spot for year-round enjoyment.This move-in-ready townhome is a rare find in Old Maple. Don't miss your chance to call it home! Mins To Hwy 400/407, New Hospital, Great Neighborhood, Steps to Schools, Parks, Mins To YRT Transit /Go Station/Vaughan Metro/Vaughan Mills & Wonderland, & Much More. |
| Price | $1,399,800 |
| Taxes: | $4147.21 |
| Occupancy by: | Tenant |
| Address: | 28 Delfire Stre , Vaughan, L6A 2L9, York |
| Directions/Cross Streets: | Jane & Teston |
| Rooms: | 8 |
| Rooms +: | 2 |
| Bedrooms: | 3 |
| Bedrooms +: | 1 |
| Family Room: | T |
| Basement: | Finished |
| Level/Floor | Room | Length(ft) | Width(ft) | Descriptions | |
| Room 1 | Main | Living Ro | 19.98 | 10.59 | Vinyl Floor, Combined w/Dining, W/O To Yard |
| Room 2 | Main | Living Ro | 19.98 | 10.59 | Vinyl Floor, Combined w/Dining, W/O To Yard |
| Room 3 | Main | Dining Ro | 19.98 | 10.59 | Vinyl Floor, Combined w/Living |
| Room 4 | Main | Dining Ro | 19.98 | 10.59 | Vinyl Floor, Combined w/Living |
| Room 5 | Main | Family Ro | 13.97 | 11.97 | Vinyl Floor, Gas Fireplace |
| Room 6 | Main | Family Ro | 13.97 | 11.97 | Vinyl Floor, Gas Fireplace |
| Room 7 | Main | Kitchen | 9.87 | 7.97 | Ceramic Floor, Stainless Steel Appl |
| Room 8 | Main | Kitchen | 9.87 | 7.97 | Ceramic Floor, Stainless Steel Appl |
| Room 9 | Main | Breakfast | 7.97 | 8.59 | Ceramic Floor, Combined w/Kitchen |
| Room 10 | Main | Breakfast | 7.97 | 8.59 | Ceramic Floor, Combined w/Kitchen |
| Room 11 | Second | Primary B | 17.09 | 11.97 | Laminate, Walk-In Closet(s), 4 Pc Ensuite |
| Room 12 | Second | Primary B | 17.09 | 11.97 | Laminate, Walk-In Closet(s), 4 Pc Ensuite |
| Room 13 | Second | Bedroom 2 | 13.97 | 9.77 | Laminate, Closet, Window |
| Room 14 | Second | Bedroom 2 | 13.97 | 9.77 | Laminate, Closet, Window |
| Room 15 | Second | Bedroom 3 | 10.99 | 8.99 | Laminate, Closet, Window |
| Washroom Type | No. of Pieces | Level |
| Washroom Type 1 | 2 | Main |
| Washroom Type 2 | 4 | Second |
| Washroom Type 3 | 2 | Basement |
| Washroom Type 4 | 1 | Basement |
| Washroom Type 5 | 0 |
| Total Area: | 0.00 |
| Property Type: | Att/Row/Townhouse |
| Style: | 2-Storey |
| Exterior: | Brick |
| Garage Type: | Built-In |
| (Parking/)Drive: | Private |
| Drive Parking Spaces: | 2 |
| Park #1 | |
| Parking Type: | Private |
| Park #2 | |
| Parking Type: | Private |
| Pool: | None |
| Property Features: | Fenced Yard, Hospital |
| CAC Included: | N |
| Water Included: | N |
| Cabel TV Included: | N |
| Common Elements Included: | N |
| Heat Included: | N |
| Parking Included: | N |
| Condo Tax Included: | N |
| Building Insurance Included: | N |
| Fireplace/Stove: | Y |
| Heat Type: | Forced Air |
| Central Air Conditioning: | Central Air |
| Central Vac: | N |
| Laundry Level: | Syste |
| Ensuite Laundry: | F |
| Sewers: | Sewer |
$
%
Years
This calculator is for demonstration purposes only. Always consult a professional
financial advisor before making personal financial decisions.
| Although the information displayed is believed to be accurate, no warranties or representations are made of any kind. |
| RIGHT AT HOME REALTY |
|
|

Edin Taravati
Sales Representative
Dir:
647-233-7778
Bus:
905-305-1600
| Book Showing | Email a Friend |
Jump To:
At a Glance:
| Type: | Freehold - Att/Row/Townhouse |
| Area: | York |
| Municipality: | Vaughan |
| Neighbourhood: | Maple |
| Style: | 2-Storey |
| Tax: | $4,147.21 |
| Beds: | 3+1 |
| Baths: | 5 |
| Fireplace: | Y |
| Pool: | None |
Locatin Map:
Payment Calculator:

