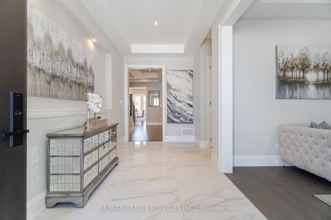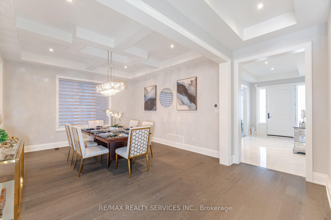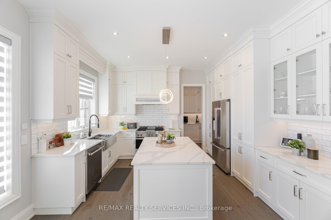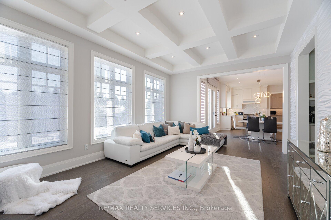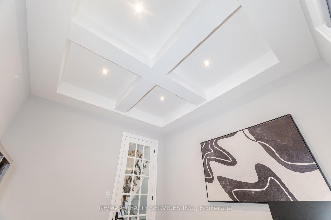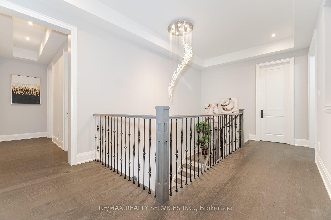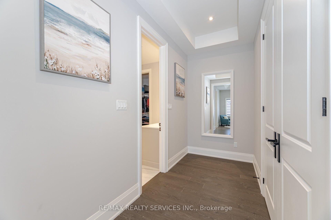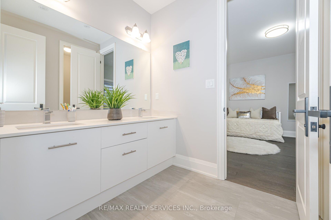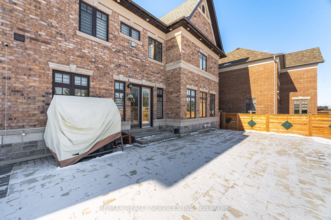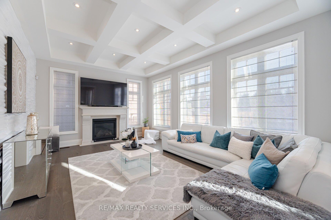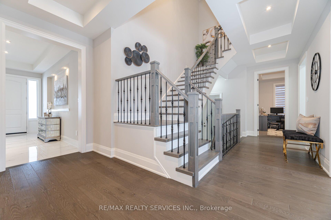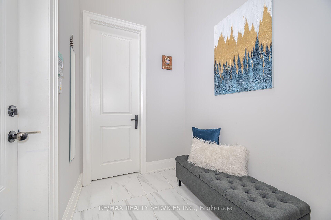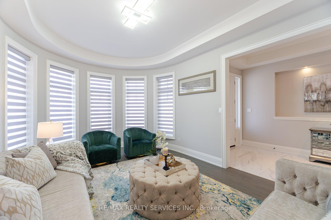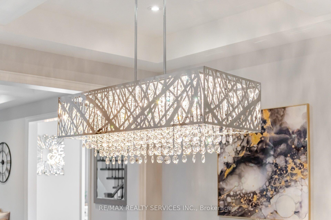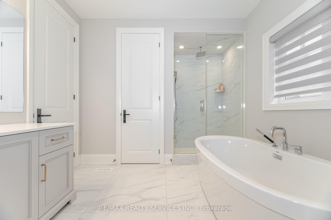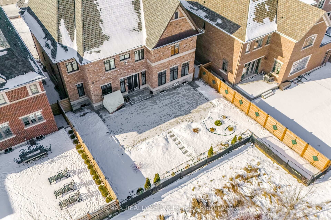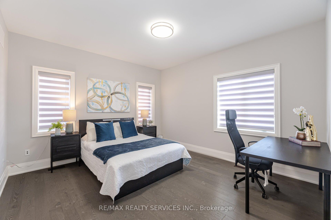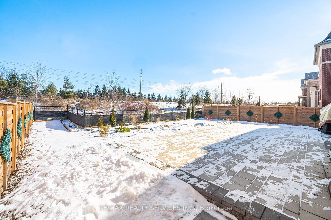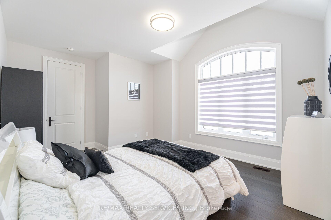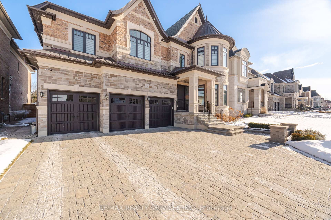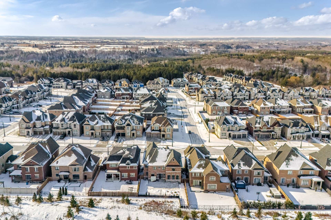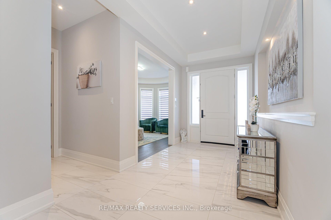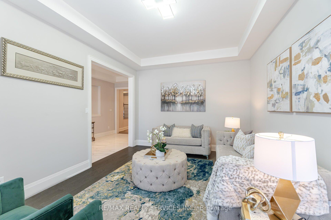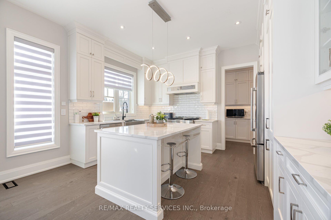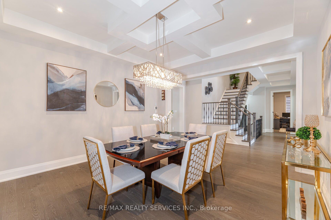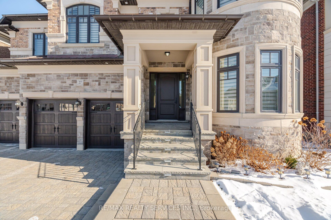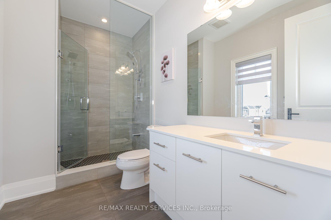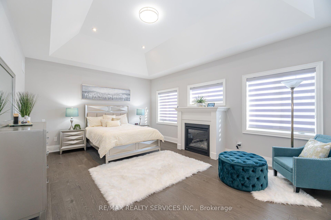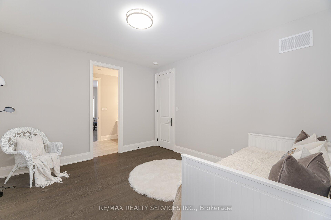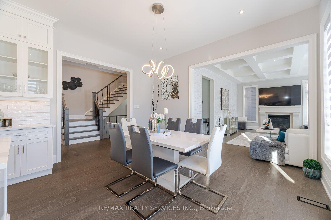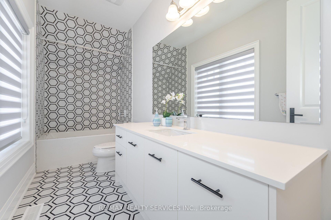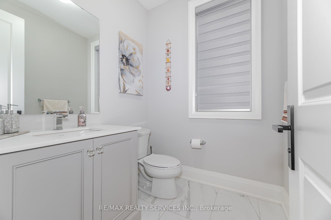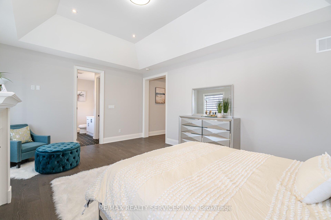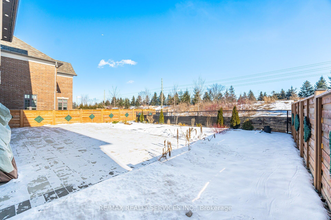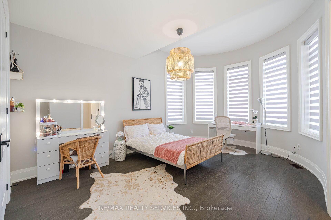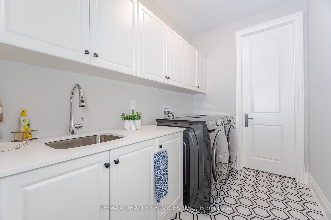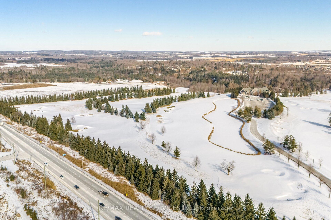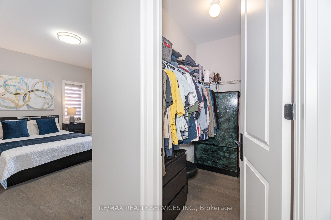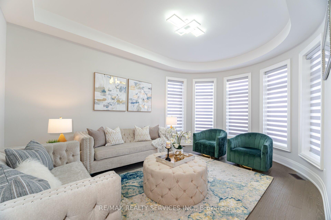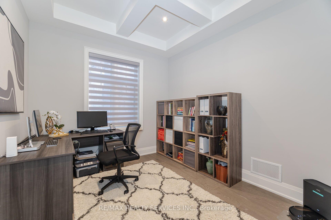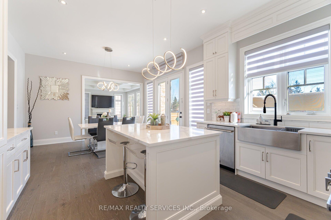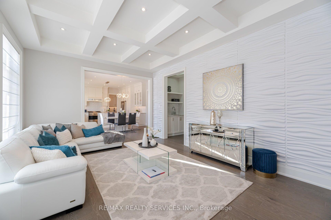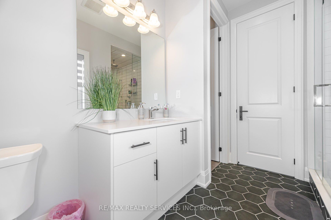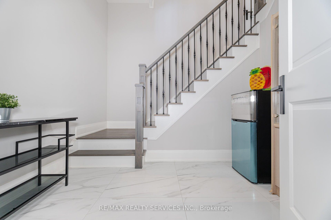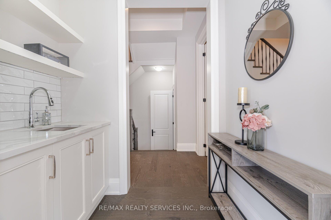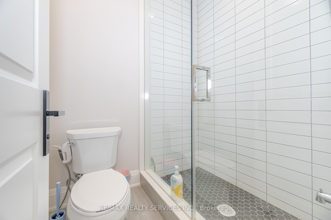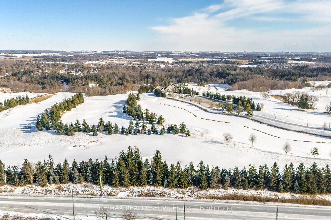$2,599,000
Available - For Sale
Listing ID: N12032708
27 Endless Circ , Vaughan, L4H 4N6, York
| This exceptional luxury home by Mosaik Homes is located in the highly desirable Copperwood Estates and offers over $300k in upgrades. With custom finishes throughout, it features a high-end kitchen equipped with Jennair appliances, beautiful hardwood floors, and exquisite detailing in every room. The main floor includes a formal living room, an oversized dining room, and a spacious open-concept kitchen with a servery, as well as a family room with a wet bar. A large office that can easily be converted into an additional bedroom if needed. This home showcases impressive waffle ceilings and a stunning staircase with iron pickets. Upstairs, you'll find five generously sized bedrooms, including a primary suite with two ensuites and two large His and Hers walk-in closets. The three-car garage includes 2 roughed-in EV charger outlets, while the driveway provides parking for up to seven cars. Set on a ravine lot with beautiful landscaping and a sprinkler system, this home has it all, with too many upgrades to mention. **EXTRAS** Jenn-Air Stainless Steel Appliances: Fridge, Stove, Dishwasher, Rangehood; Clothes Washer & Dryer and All Window Coverings/Blinds. |
| Price | $2,599,000 |
| Taxes: | $13605.10 |
| Occupancy: | Owner |
| Address: | 27 Endless Circ , Vaughan, L4H 4N6, York |
| Directions/Cross Streets: | Hwy 27 / Vivot Blvd |
| Rooms: | 12 |
| Bedrooms: | 5 |
| Bedrooms +: | 0 |
| Family Room: | T |
| Basement: | Full, Unfinished |
| Level/Floor | Room | Length(ft) | Width(ft) | Descriptions | |
| Room 1 | Main | Living Ro | 12.14 | 10.5 | Hardwood Floor, Coffered Ceiling(s), Window Floor to Ceil |
| Room 2 | Main | Dining Ro | 15.09 | 14.1 | Hardwood Floor, Coffered Ceiling(s), Pot Lights |
| Room 3 | Main | Pantry | 6.23 | 9.18 | Hardwood Floor, Quartz Counter, Stainless Steel Sink |
| Room 4 | Main | Kitchen | 14.1 | 12.14 | Hardwood Floor, Quartz Counter, Centre Island |
| Room 5 | Main | Breakfast | 12.99 | 14.1 | Hardwood Floor, Pot Lights, Overlooks Backyard |
| Room 6 | Main | Family Ro | 18.04 | 15.09 | Hardwood Floor, Wet Bar, Fireplace |
| Room 7 | Main | Office | 11.15 | 10 | Hardwood Floor, Coffered Ceiling(s), Pot Lights |
| Room 8 | Second | Primary B | 19.02 | 14.1 | Fireplace, 5 Pc Ensuite, 3 Pc Ensuite |
| Room 9 | Second | Bedroom 2 | 12.14 | 17.71 | Hardwood Floor, 3 Pc Ensuite, Window Floor to Ceil |
| Room 10 | Second | Bedroom 3 | 15.09 | 12.46 | Hardwood Floor, 4 Pc Ensuite, Walk-In Closet(s) |
| Room 11 | Second | Bedroom 4 | 12.46 | 13.38 | Hardwood Floor, Semi Ensuite, Walk-In Closet(s) |
| Room 12 | Second | Bedroom 5 | 13.32 | 12.79 | Hardwood Floor, Semi Ensuite, Walk-In Closet(s) |
| Washroom Type | No. of Pieces | Level |
| Washroom Type 1 | 2 | Main |
| Washroom Type 2 | 5 | Second |
| Washroom Type 3 | 3 | Second |
| Washroom Type 4 | 4 | Second |
| Washroom Type 5 | 0 | |
| Washroom Type 6 | 2 | Main |
| Washroom Type 7 | 5 | Second |
| Washroom Type 8 | 3 | Second |
| Washroom Type 9 | 4 | Second |
| Washroom Type 10 | 0 | |
| Washroom Type 11 | 2 | Main |
| Washroom Type 12 | 5 | Second |
| Washroom Type 13 | 3 | Second |
| Washroom Type 14 | 4 | Second |
| Washroom Type 15 | 0 | |
| Washroom Type 16 | 2 | Main |
| Washroom Type 17 | 5 | Second |
| Washroom Type 18 | 3 | Second |
| Washroom Type 19 | 4 | Second |
| Washroom Type 20 | 0 | |
| Washroom Type 21 | 2 | Main |
| Washroom Type 22 | 5 | Second |
| Washroom Type 23 | 3 | Second |
| Washroom Type 24 | 4 | Second |
| Washroom Type 25 | 0 | |
| Washroom Type 26 | 2 | Main |
| Washroom Type 27 | 5 | Second |
| Washroom Type 28 | 3 | Second |
| Washroom Type 29 | 4 | Second |
| Washroom Type 30 | 0 | |
| Washroom Type 31 | 2 | Main |
| Washroom Type 32 | 5 | Second |
| Washroom Type 33 | 3 | Second |
| Washroom Type 34 | 4 | Second |
| Washroom Type 35 | 0 |
| Total Area: | 0.00 |
| Approximatly Age: | 0-5 |
| Property Type: | Detached |
| Style: | 2-Storey |
| Exterior: | Stone, Stucco (Plaster) |
| Garage Type: | Built-In |
| (Parking/)Drive: | Private |
| Drive Parking Spaces: | 7 |
| Park #1 | |
| Parking Type: | Private |
| Park #2 | |
| Parking Type: | Private |
| Pool: | None |
| Approximatly Age: | 0-5 |
| Approximatly Square Footage: | 3500-5000 |
| Property Features: | Electric Car |
| CAC Included: | N |
| Water Included: | N |
| Cabel TV Included: | N |
| Common Elements Included: | N |
| Heat Included: | N |
| Parking Included: | N |
| Condo Tax Included: | N |
| Building Insurance Included: | N |
| Fireplace/Stove: | Y |
| Heat Type: | Forced Air |
| Central Air Conditioning: | Central Air |
| Central Vac: | Y |
| Laundry Level: | Syste |
| Ensuite Laundry: | F |
| Sewers: | Sewer |
$
%
Years
This calculator is for demonstration purposes only. Always consult a professional
financial advisor before making personal financial decisions.
| Although the information displayed is believed to be accurate, no warranties or representations are made of any kind. |
| RE/MAX REALTY SERVICES INC. |
|
|

Edin Taravati
Sales Representative
Dir:
647-233-7778
Bus:
905-305-1600
| Virtual Tour | Book Showing | Email a Friend |
Jump To:
At a Glance:
| Type: | Freehold - Detached |
| Area: | York |
| Municipality: | Vaughan |
| Neighbourhood: | Kleinburg |
| Style: | 2-Storey |
| Approximate Age: | 0-5 |
| Tax: | $13,605.1 |
| Beds: | 5 |
| Baths: | 6 |
| Fireplace: | Y |
| Pool: | None |
Locatin Map:
Payment Calculator:

