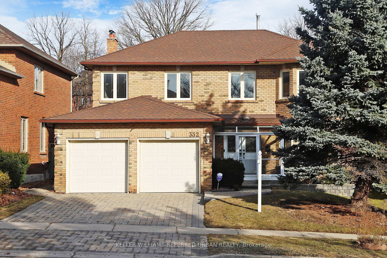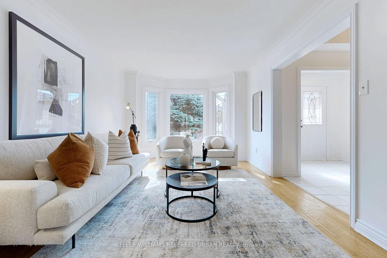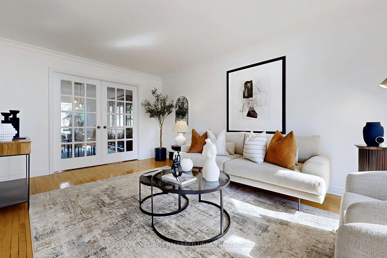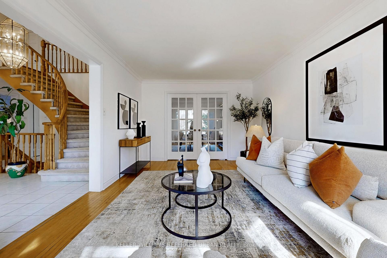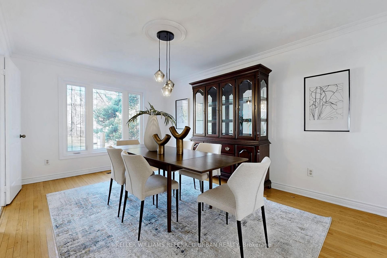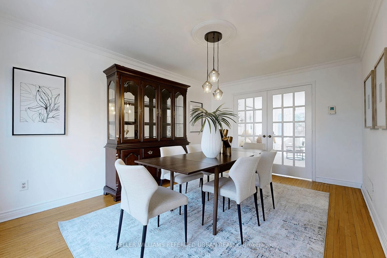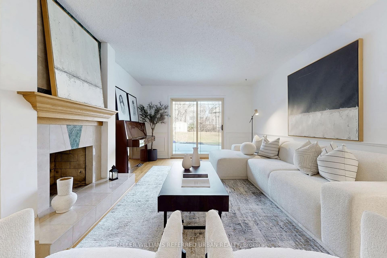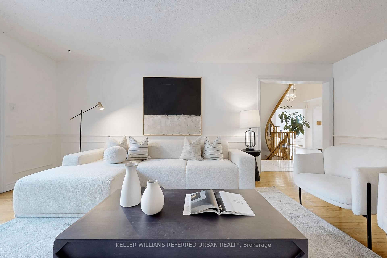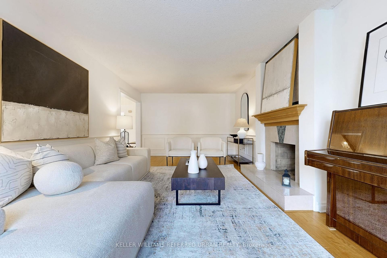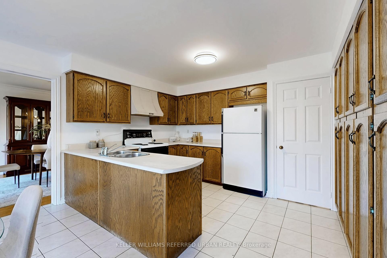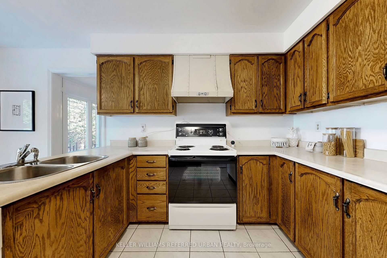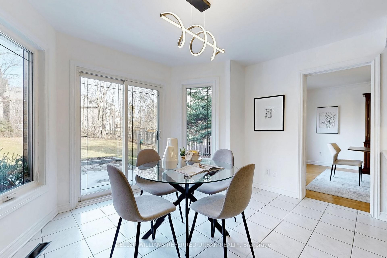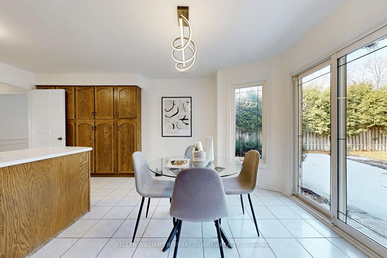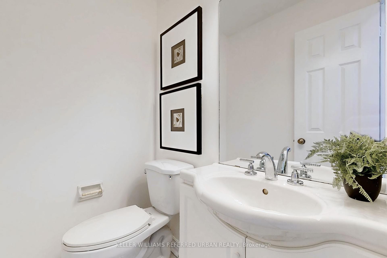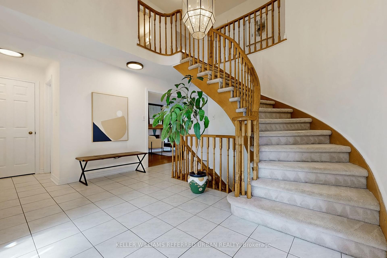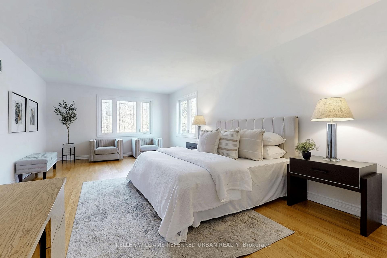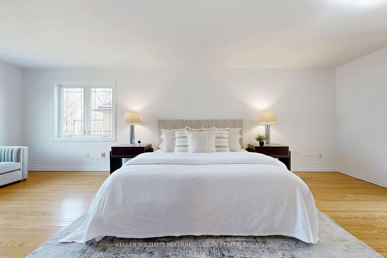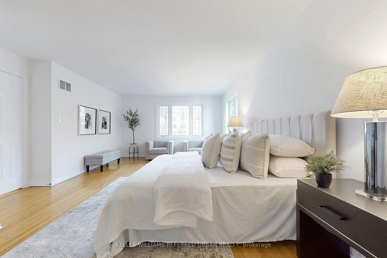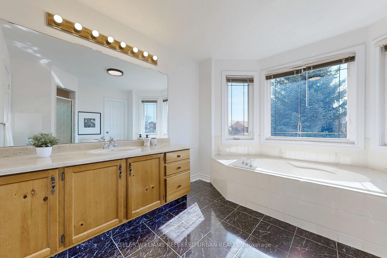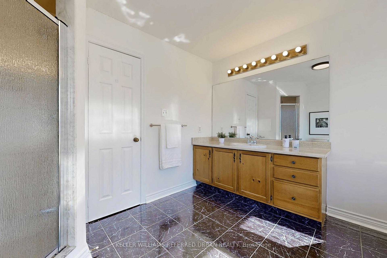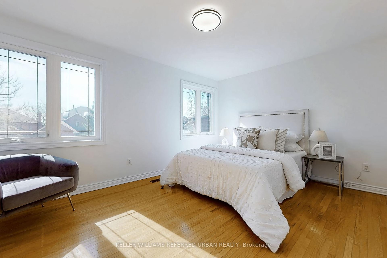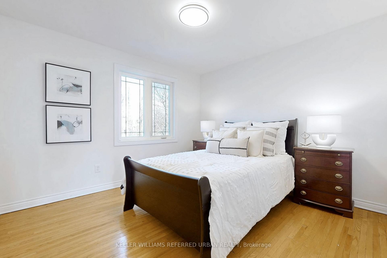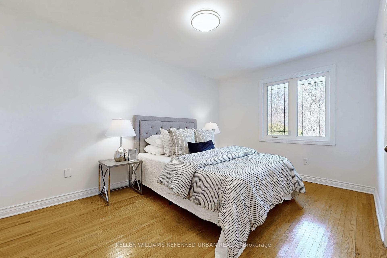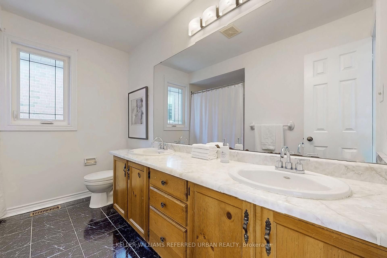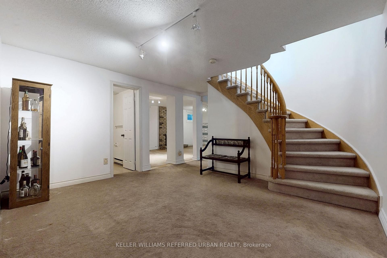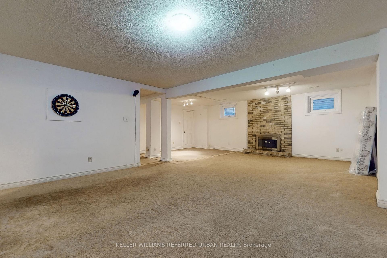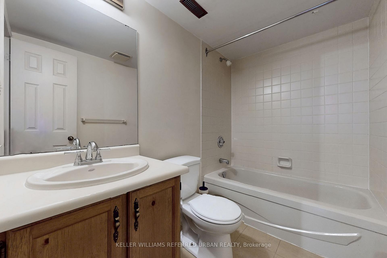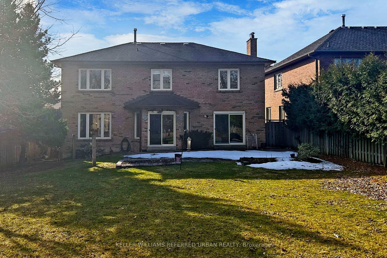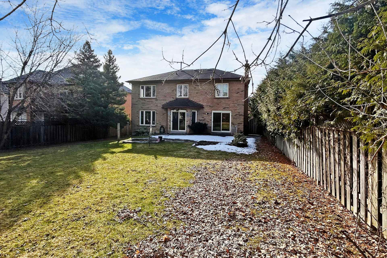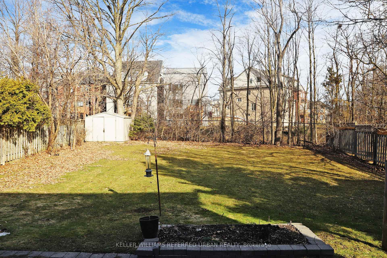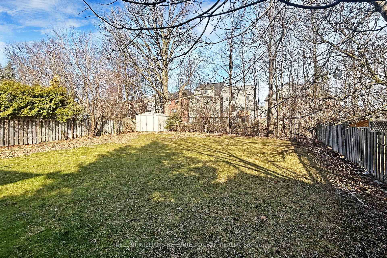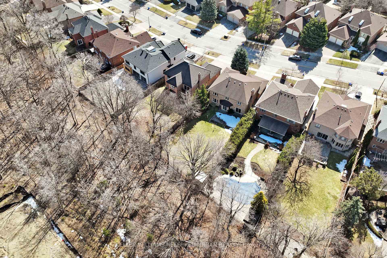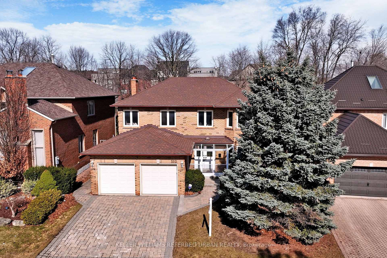$1,699,999
Available - For Sale
Listing ID: N12032256
332 Fern Aven , Richmond Hill, L4C 8P6, York
| Discover Elegance & Comfort In The Heart Of Richmond Hill With Breathtaking Views Overlooking The Natural Heritage Observatory Where Deer's Gracefully Roam The Ravines. This Warm And Spacious Home Boasts Over 4000 Sq. Ft Of Living Space For Your Most Treasured Family Moments. Step Through The Impressive Double Door Grand Entrance To Be Greeted In An Overly Spacious Foyer Where High Ceilings And An Abundance Of Natural Light Set The Tone For The Entire Home. The Living And Dining Are Generously Spaced To Accommodate Any Party And Be Applauded For Entertaining Guests, Ensuring You're Always The Host To Remember. The Family Room Invites You To Relax By The Fireplace, Enjoying Quality Time With Loved Ones, Listening To Piano Melodies, Or Unwinding With Your Favorite Shows. The Kitchen The Heart Of The Home, Spacious And Awaiting Your Master Chef Skills With A Breakfast Nook To Craft Some Great Family Recipes. Walk-Out The Patio Doors To A Sprawling Backyard Paradise - 182Ft Deep Backing On To The Lush Green Ravine Offering Privacy And The Occasional Awe-Inspiring Visit From The Family Of Deer's. Retreat Upstairs To 2nd Level That Is Lavishly Spread Out With The Primary Bedroom That Can Have Its Own Cozy Reading Area, A Walk-In Closet And Your Dream 4-Piece Ensuite. The 3 Additional Bedrooms All Provide Ample Sunlight And A Plethora Of Space To Rest, Play And Dream. Wake Up Each Morning To Serene Ravine Views, A Daily Reminder That - You Are Home! The Finished Lower Level Offers Endless Opportunities With 2 Additional Bedrooms, A Full Bath And An Expansive Recreational Space, Perfect For A Home Theater, Gym, Or Entertainment Lounge Whatever Suits Your Lifestyle. **Extras: This Home Is Ready To Welcome The Next Family To Create Lifelong Memories. Your Forever Home Awaits! Don't Miss This Rare Opportunity. Sixteenth Ave Public Elementary School & Bayview Secondary High School Boundary. |
| Price | $1,699,999 |
| Taxes: | $9033.46 |
| Occupancy by: | Vacant |
| Address: | 332 Fern Aven , Richmond Hill, L4C 8P6, York |
| Directions/Cross Streets: | Bayview & 16th Ave. |
| Rooms: | 9 |
| Rooms +: | 2 |
| Bedrooms: | 4 |
| Bedrooms +: | 2 |
| Family Room: | T |
| Basement: | Finished |
| Level/Floor | Room | Length(ft) | Width(ft) | Descriptions | |
| Room 1 | Main | Foyer | 13.58 | 15.15 | Double Doors, W/O To Porch |
| Room 2 | Main | Living Ro | 11.09 | 20.24 | Bay Window, Overlooks Frontyard |
| Room 3 | Main | Dining Ro | 11.09 | 16.01 | French Doors, Overlooks Ravine |
| Room 4 | Main | Kitchen | 13.58 | 9.74 | Family Size Kitchen, Pantry |
| Room 5 | Main | Breakfast | 13.58 | 9.74 | Overlooks Ravine, W/O To Yard, Bay Window |
| Room 6 | Main | Family Ro | 12.33 | 20.07 | Fireplace, W/O To Yard |
| Room 7 | Main | Laundry | 7.9 | 9.09 | 2 Pc Bath, Laundry Sink, W/O To Garage |
| Room 8 | Second | Primary B | 14.5 | 24.83 | 4 Pc Ensuite, Walk-In Closet(s), Overlooks Ravine |
| Room 9 | Second | Bedroom 2 | 14.99 | 11.15 | Overlooks Frontyard, Large Window, Double Closet |
| Room 10 | Second | Bedroom 3 | 9.74 | 14.24 | Overlooks Backyard, Large Window, Closet |
| Room 11 | Second | Bedroom 4 | 11.32 | 10.82 | Overlooks Backyard, Large Window, Closet |
| Room 12 | Basement | Recreatio | 26.17 | 23.16 | 4 Pc Bath, Open Concept, Fireplace |
| Washroom Type | No. of Pieces | Level |
| Washroom Type 1 | 2 | Main |
| Washroom Type 2 | 4 | Second |
| Washroom Type 3 | 4 | Basement |
| Washroom Type 4 | 0 | |
| Washroom Type 5 | 0 | |
| Washroom Type 6 | 2 | Main |
| Washroom Type 7 | 4 | Second |
| Washroom Type 8 | 4 | Basement |
| Washroom Type 9 | 0 | |
| Washroom Type 10 | 0 |
| Total Area: | 0.00 |
| Property Type: | Detached |
| Style: | 2-Storey |
| Exterior: | Brick |
| Garage Type: | Attached |
| (Parking/)Drive: | Private Do |
| Drive Parking Spaces: | 2 |
| Park #1 | |
| Parking Type: | Private Do |
| Park #2 | |
| Parking Type: | Private Do |
| Pool: | None |
| Other Structures: | Garden Shed |
| Approximatly Square Footage: | 2500-3000 |
| Property Features: | School, Rec./Commun.Centre |
| CAC Included: | N |
| Water Included: | N |
| Cabel TV Included: | N |
| Common Elements Included: | N |
| Heat Included: | N |
| Parking Included: | N |
| Condo Tax Included: | N |
| Building Insurance Included: | N |
| Fireplace/Stove: | Y |
| Heat Type: | Forced Air |
| Central Air Conditioning: | Central Air |
| Central Vac: | N |
| Laundry Level: | Syste |
| Ensuite Laundry: | F |
| Sewers: | Sewer |
$
%
Years
This calculator is for demonstration purposes only. Always consult a professional
financial advisor before making personal financial decisions.
| Although the information displayed is believed to be accurate, no warranties or representations are made of any kind. |
| KELLER WILLIAMS REFERRED URBAN REALTY |
|
|

Edin Taravati
Sales Representative
Dir:
647-233-7778
Bus:
905-305-1600
| Virtual Tour | Book Showing | Email a Friend |
Jump To:
At a Glance:
| Type: | Freehold - Detached |
| Area: | York |
| Municipality: | Richmond Hill |
| Neighbourhood: | Observatory |
| Style: | 2-Storey |
| Tax: | $9,033.46 |
| Beds: | 4+2 |
| Baths: | 4 |
| Fireplace: | Y |
| Pool: | None |
Locatin Map:
Payment Calculator:

