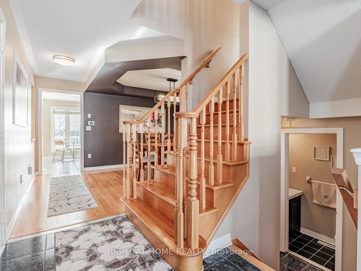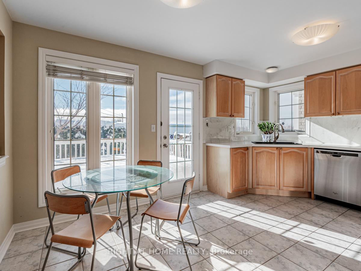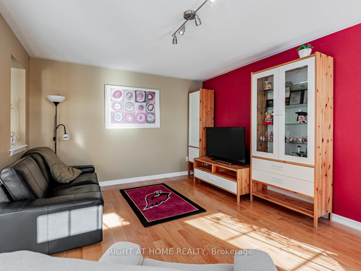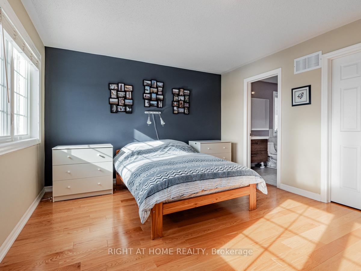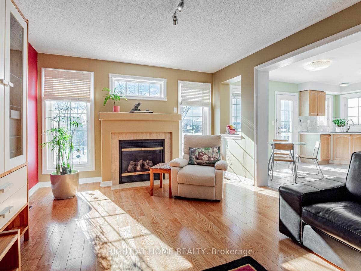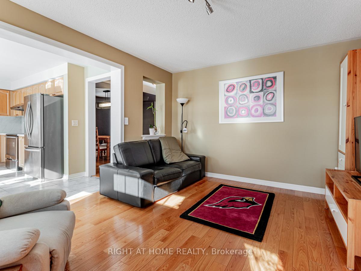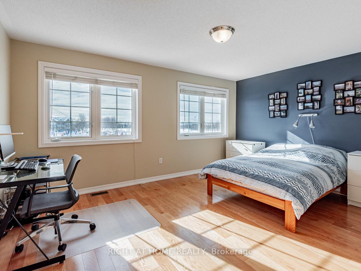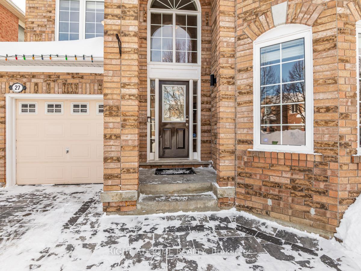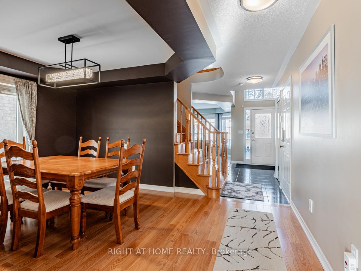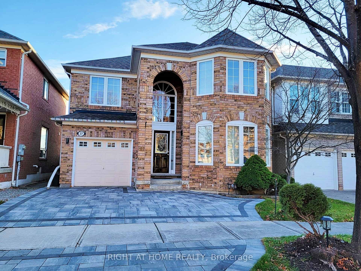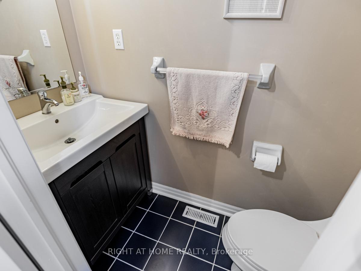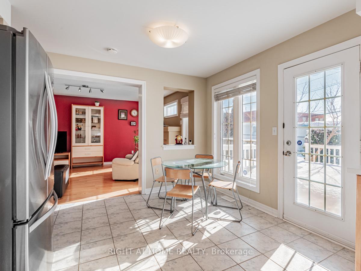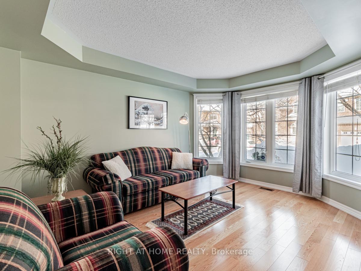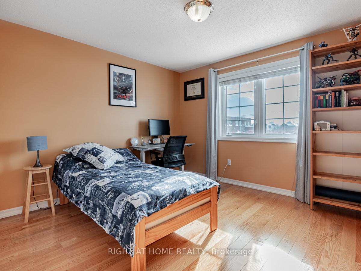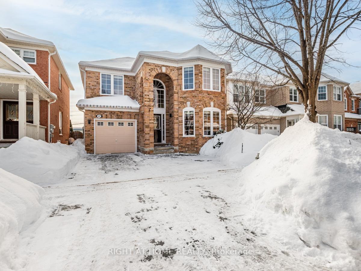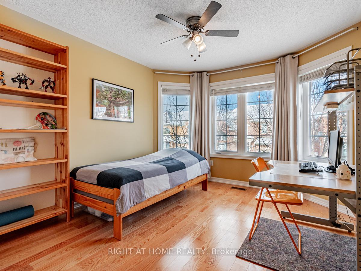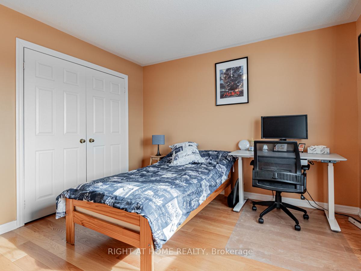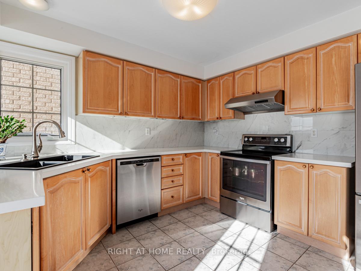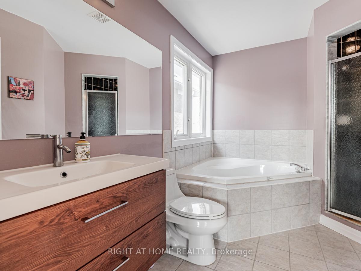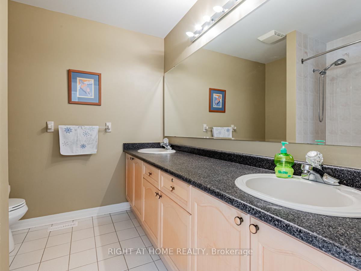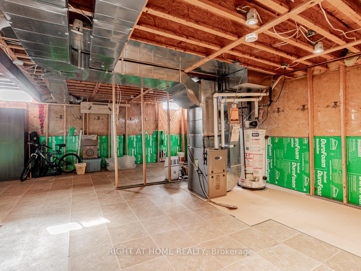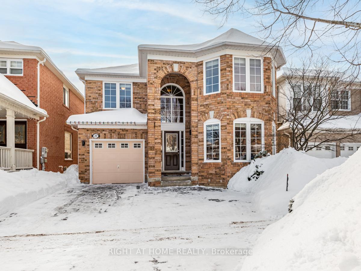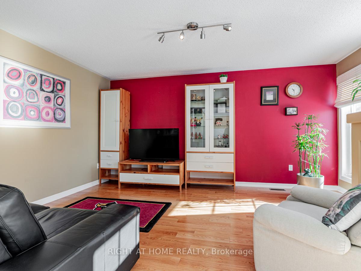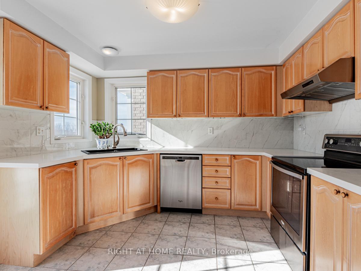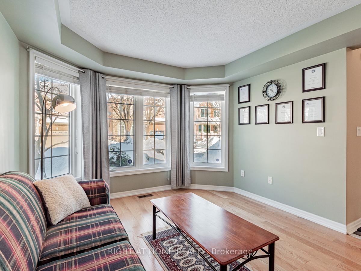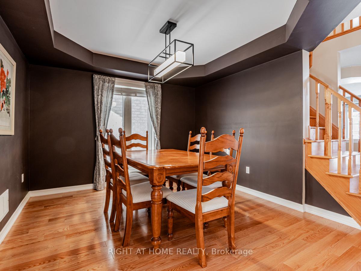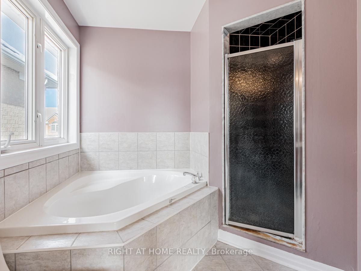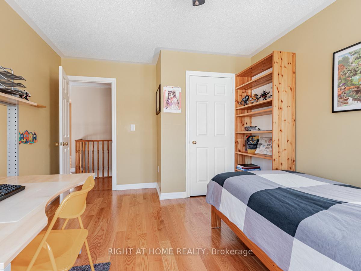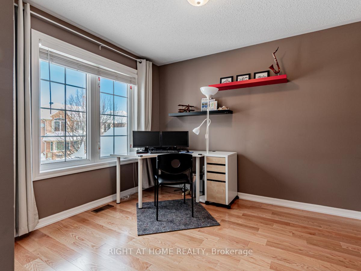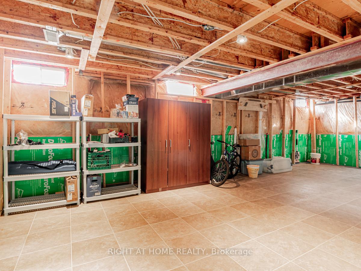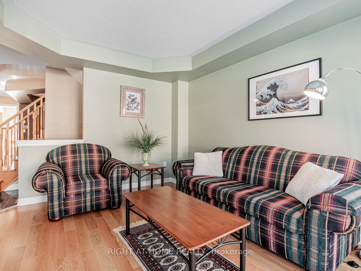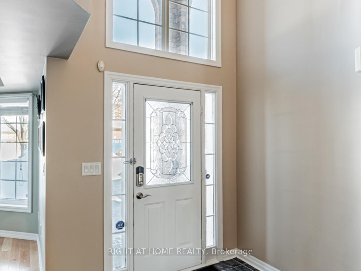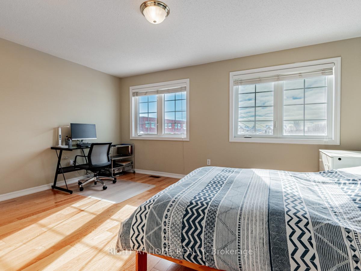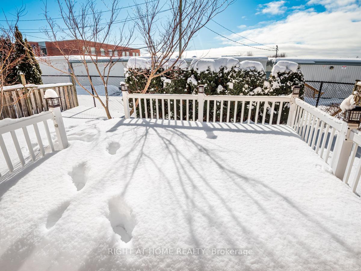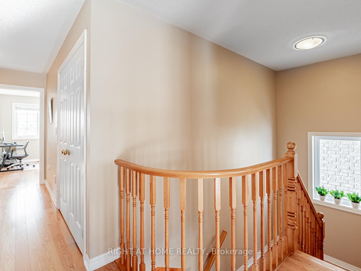$1,480,000
Available - For Sale
Listing ID: N11983061
27 Wiltshire Driv , Markham, L6C 2N3, York
| Original owner, well maintained, Gorgeous Mattamy built Single Garage Detached In Prime Berczy. Steps To Top Ranking Pierre Elliott Trudeau High School, Go Train, Banks, Supermarkets, Restaurants & Parks. Perfect Home For Your Family! Steps to Berczy Park, YMCA, Fully Fenced, New Stone driveway (2024). Retractable awning, Updated Kitchen (2024) High Quality B/I Cabinets. Hardwood floors throughout, 4 Spacious Bedrooms main bathroom with double vanity, ensuite with deep soaker tub. 3 Parking! TOP Rated Schools Area: Castlemore Ps(8.7), Pierre Elliott Trudeau Nationally Ranked High School(9.2) - Ranked 12th all of Ontario, All St. Catholic ES(8.2), St. Augustine(8.2). Family friendly neighbourhood, Spacious, functional and built for growing families. |
| Price | $1,480,000 |
| Taxes: | $5749.91 |
| Occupancy by: | Owner |
| Address: | 27 Wiltshire Driv , Markham, L6C 2N3, York |
| Directions/Cross Streets: | Major Mack / Kennedy |
| Rooms: | 8 |
| Bedrooms: | 4 |
| Bedrooms +: | 0 |
| Family Room: | T |
| Basement: | Full, Unfinished |
| Level/Floor | Room | Length(ft) | Width(ft) | Descriptions | |
| Room 1 | Ground | Kitchen | 11.25 | 11.32 | Stone Counters, Undermount Sink, Walk-Out |
| Room 2 | Ground | Family Ro | 16.01 | 12.07 | Hardwood Floor, Fireplace, Large Window |
| Room 3 | Ground | Dining Ro | 11.09 | 14.33 | Hardwood Floor |
| Room 4 | Ground | Living Ro | 10.82 | 14.24 | Hardwood Floor, Bay Window |
| Room 5 | Ground | Foyer | 13.48 | 7.08 | Ceramic Floor, Access To Garage |
| Room 6 | In Between | Powder Ro | 6.76 | 2.76 | 2 Pc Bath |
| Room 7 | Second | Primary B | 11.91 | 15.58 | Hardwood Floor, 4 Pc Ensuite, Walk-In Closet(s) |
| Room 8 | Second | Bedroom 2 | 11.91 | 12 | Hardwood Floor, Large Closet, Large Window |
| Room 9 | Second | Bedroom 3 | 10.66 | 12 | Hardwood Floor, Closet, Window |
| Room 10 | Second | Bedroom 4 | 14.33 | 10.76 | Hardwood Floor, Bay Window, Closet |
| Room 11 | Second | Bathroom | 7.41 | 8.17 | 5 Pc Bath, Double Sink, Ceramic Floor |
| Room 12 | Second | Bathroom | 10.92 | 7.08 | 4 Pc Ensuite, Soaking Tub, Separate Shower |
| Room 13 | Basement | Laundry | Concrete Floor |
| Washroom Type | No. of Pieces | Level |
| Washroom Type 1 | 5 | Second |
| Washroom Type 2 | 4 | Second |
| Washroom Type 3 | 2 | In Betwe |
| Washroom Type 4 | 0 | |
| Washroom Type 5 | 0 | |
| Washroom Type 6 | 5 | Second |
| Washroom Type 7 | 4 | Second |
| Washroom Type 8 | 2 | In Betwe |
| Washroom Type 9 | 0 | |
| Washroom Type 10 | 0 |
| Total Area: | 0.00 |
| Property Type: | Detached |
| Style: | 2-Storey |
| Exterior: | Brick |
| Garage Type: | Attached |
| (Parking/)Drive: | Private |
| Drive Parking Spaces: | 2 |
| Park #1 | |
| Parking Type: | Private |
| Park #2 | |
| Parking Type: | Private |
| Pool: | None |
| Approximatly Square Footage: | 2000-2500 |
| Property Features: | Public Trans, School |
| CAC Included: | N |
| Water Included: | N |
| Cabel TV Included: | N |
| Common Elements Included: | N |
| Heat Included: | N |
| Parking Included: | N |
| Condo Tax Included: | N |
| Building Insurance Included: | N |
| Fireplace/Stove: | Y |
| Heat Type: | Forced Air |
| Central Air Conditioning: | Central Air |
| Central Vac: | Y |
| Laundry Level: | Syste |
| Ensuite Laundry: | F |
| Sewers: | Sewer |
$
%
Years
This calculator is for demonstration purposes only. Always consult a professional
financial advisor before making personal financial decisions.
| Although the information displayed is believed to be accurate, no warranties or representations are made of any kind. |
| RIGHT AT HOME REALTY |
|
|

Edin Taravati
Sales Representative
Dir:
647-233-7778
Bus:
905-305-1600
| Virtual Tour | Book Showing | Email a Friend |
Jump To:
At a Glance:
| Type: | Freehold - Detached |
| Area: | York |
| Municipality: | Markham |
| Neighbourhood: | Berczy |
| Style: | 2-Storey |
| Tax: | $5,749.91 |
| Beds: | 4 |
| Baths: | 3 |
| Fireplace: | Y |
| Pool: | None |
Locatin Map:
Payment Calculator:

