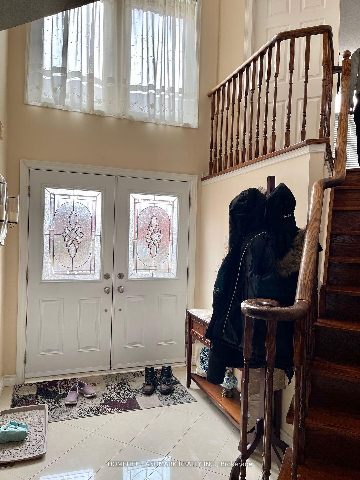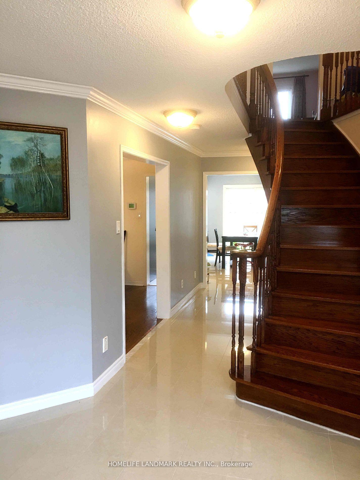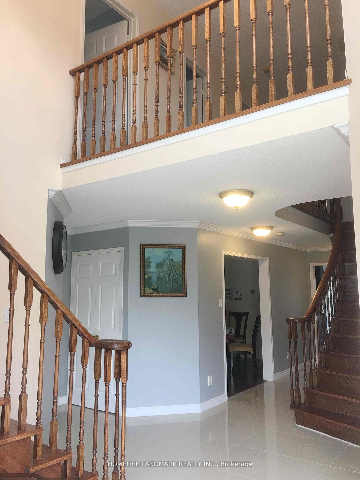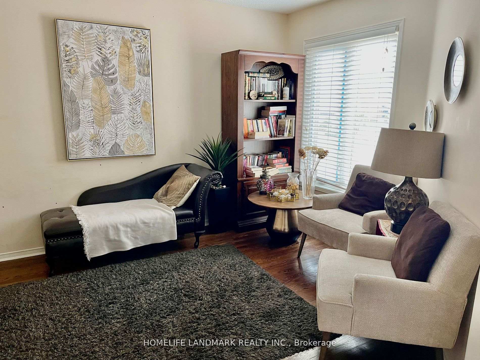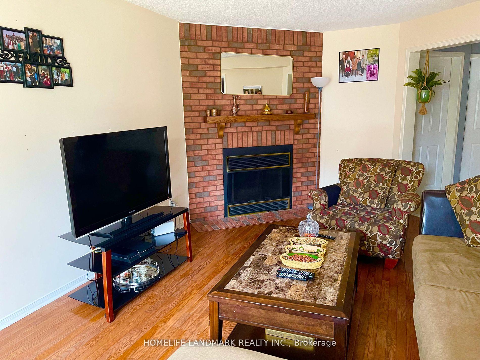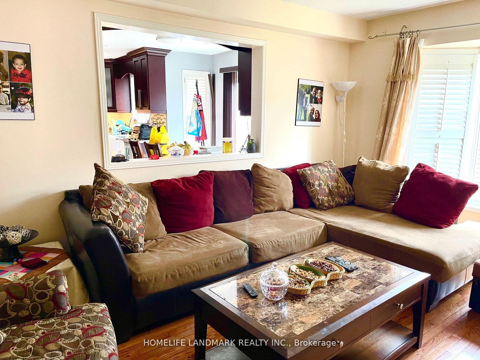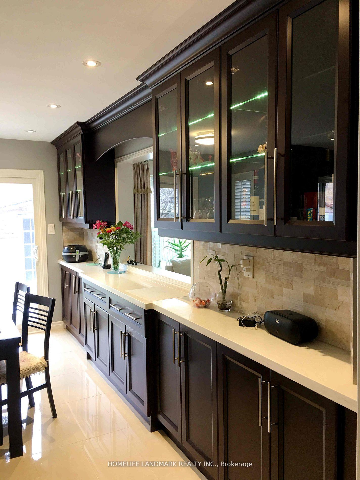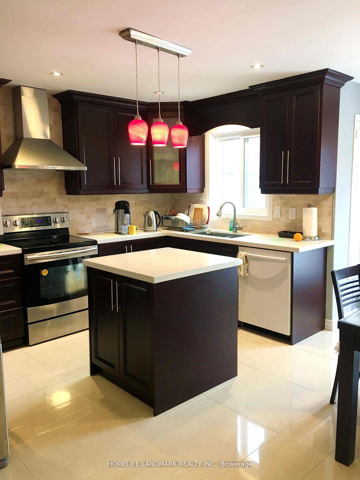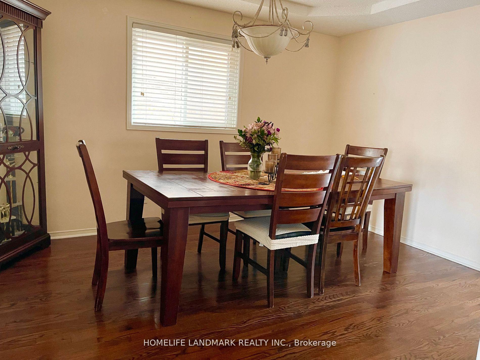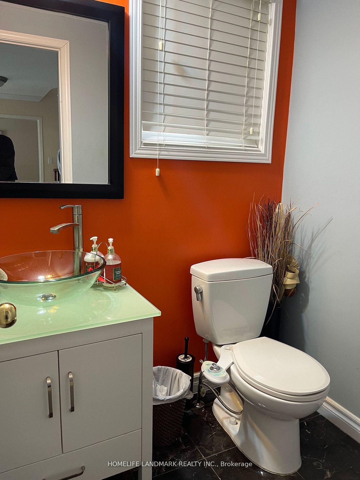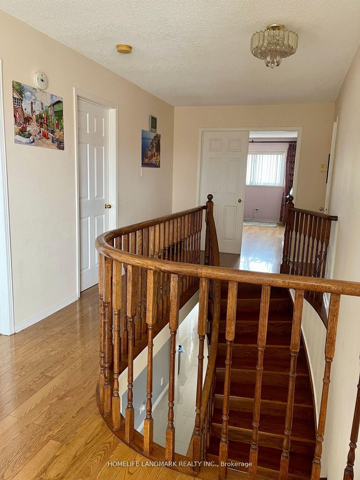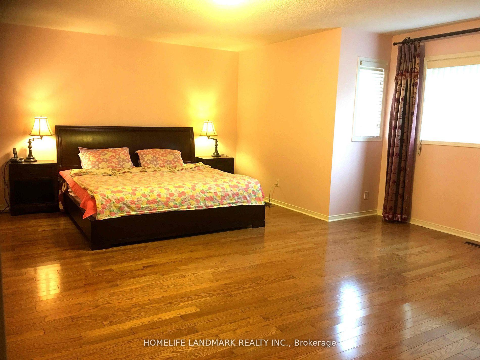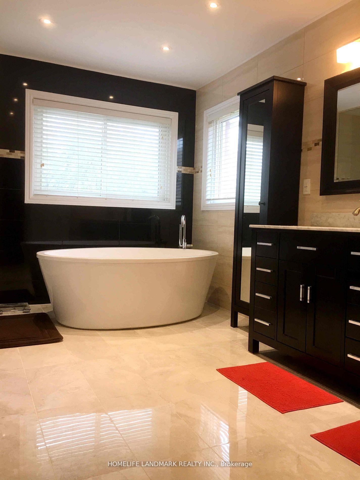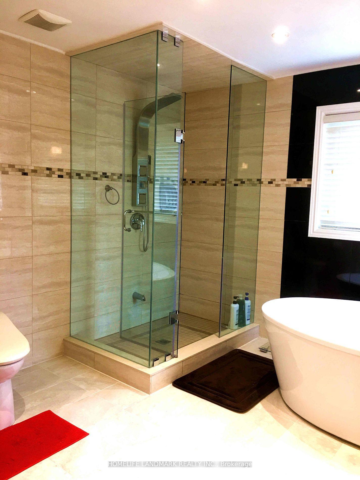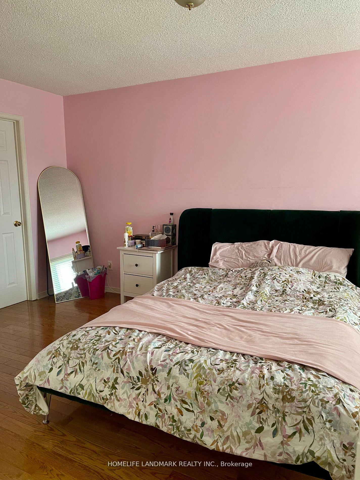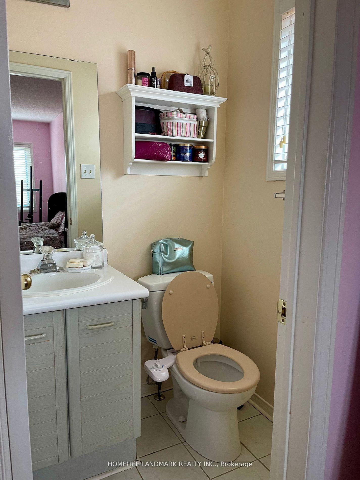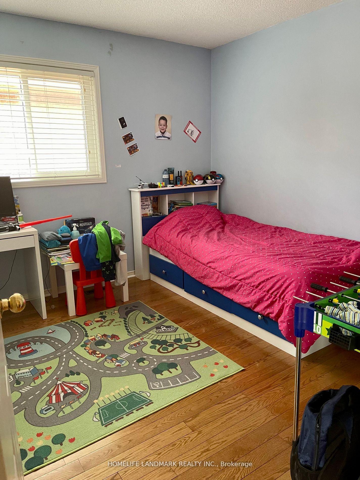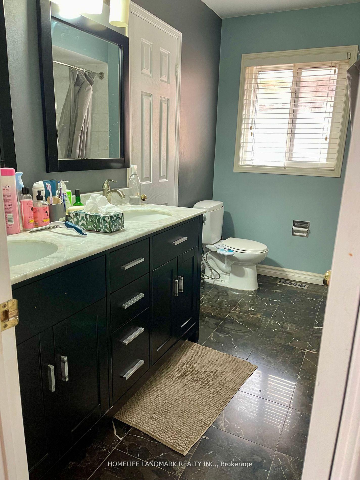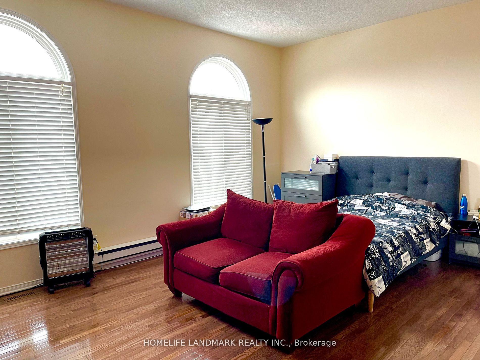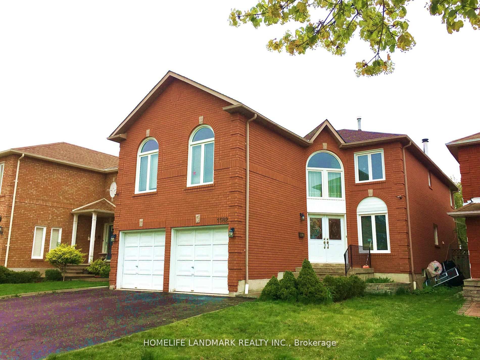$4,400
Available - For Rent
Listing ID: W12021713
1582 Astrella Cres , Mississauga, L5M 5A1, Ontario
| Gorgeous Completely Renovated 5 Bedroom Home Featuring Hardwood Floors Through Out The House. Modern Kitchen Cabinets W/Marble Backsplash & Quartz Counters. Tiles In Foyer Main Hall And Kitchen. Master Washroom Remodeled To Stand In Showers And Stand Alone Bath Tub. Italian Made Tile And Marble In Bathrooms. 3 Bathrooms On Second Floor And One On The First Floor. 3 Car Space Driveway Plus 2 Car Space Garage. |
| Price | $4,400 |
| DOM | 1 |
| Payment Frequency: | Monthly |
| Payment Method: | Cheque |
| Rental Application Required: | Y |
| Deposit Required: | Y |
| Credit Check: | Y |
| Employment Letter | Y |
| Lease Agreement | Y |
| References Required: | Y |
| Occupancy: | Tenant |
| Address: | 1582 Astrella Cres , Mississauga, L5M 5A1, Ontario |
| Lot Size: | 39.57 x 109.91 (Feet) |
| Directions/Cross Streets: | Britannia Rd W/Credit View Rd |
| Rooms: | 10 |
| Bedrooms: | 5 |
| Bedrooms +: | |
| Kitchens: | 1 |
| Family Room: | Y |
| Basement: | Unfinished |
| Furnished: | N |
| Level/Floor | Room | Length(ft) | Width(ft) | Descriptions | |
| Room 1 | 2nd | Br | 22.96 | 16.1 | Hardwood Floor, W/I Closet, 5 Pc Ensuite |
| Room 2 | 2nd | 2nd Br | 12.14 | 10.3 | Hardwood Floor, Closet, 5 Pc Ensuite |
| Room 3 | 2nd | 3rd Br | 15.32 | 10.27 | Hardwood Floor, W/I Closet, 2 Pc Bath |
| Room 4 | 2nd | 4th Br | 10.23 | 9.68 | Hardwood Floor, Closet, Window |
| Room 5 | 2nd | 5th Br | 17.71 | 14.89 | Hardwood Floor, Large Window, Formal Rm |
| Room 6 | Ground | Family | 19.45 | 11.55 | Hardwood Floor, Fireplace, Bay Window |
| Room 7 | Ground | Dining | 13.15 | 10.23 | Hardwood Floor, Formal Rm, Large Window |
| Room 8 | Ground | Living | 10.14 | 14.6 | Hardwood Floor, Formal Rm, Large Window |
| Room 9 | Ground | Den | 10.23 | 8.82 | Hardwood Floor, Formal Rm, Window |
| Room 10 | Ground | Kitchen | 17.55 | 13.42 | Combined W/Br, Quartz Counter, Stainless Steel Appl |
| Room 11 | Ground | Breakfast | 17.55 | 13.42 | Combined W/Kitchen, Pot Lights, B/I Shelves |
| Washroom Type | No. of Pieces | Level |
| Washroom Type 1 | 5 | 2nd |
| Washroom Type 2 | 2 | 2nd |
| Washroom Type 3 | 2 | Ground |
| Property Type: | Detached |
| Style: | 2-Storey |
| Exterior: | Brick |
| Garage Type: | Attached |
| Drive Parking Spaces: | 3 |
| Pool: | None |
| Private Entrance: | Y |
| Parking Included: | Y |
| Fireplace/Stove: | Y |
| Heat Source: | Gas |
| Heat Type: | Forced Air |
| Central Air Conditioning: | Central Air |
| Central Vac: | Y |
| Sewers: | Sewers |
| Water: | Municipal |
| Although the information displayed is believed to be accurate, no warranties or representations are made of any kind. |
| HOMELIFE LANDMARK REALTY INC. |
|
|

Edin Taravati
Sales Representative
Dir:
647-233-7778
Bus:
905-305-1600
| Book Showing | Email a Friend |
Jump To:
At a Glance:
| Type: | Freehold - Detached |
| Area: | Peel |
| Municipality: | Mississauga |
| Neighbourhood: | East Credit |
| Style: | 2-Storey |
| Lot Size: | 39.57 x 109.91(Feet) |
| Beds: | 5 |
| Baths: | 4 |
| Fireplace: | Y |
| Pool: | None |
Locatin Map:

