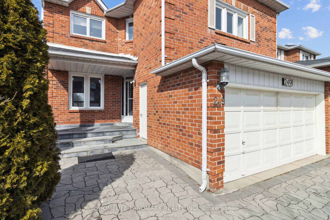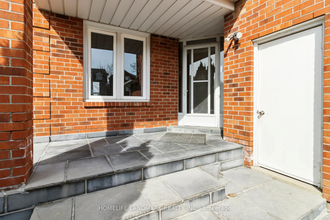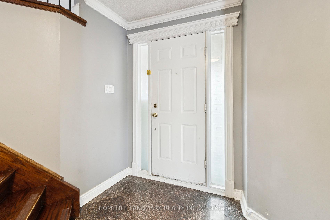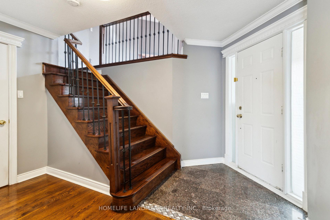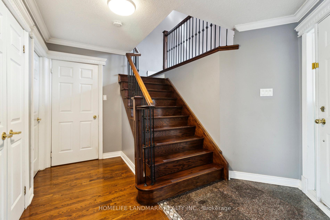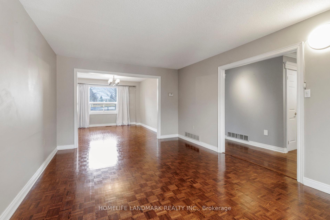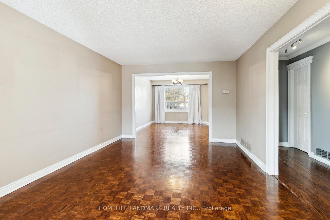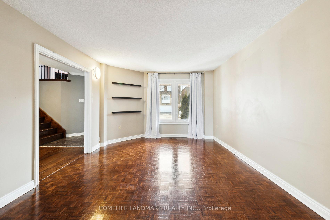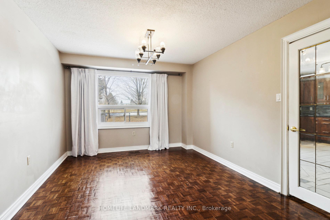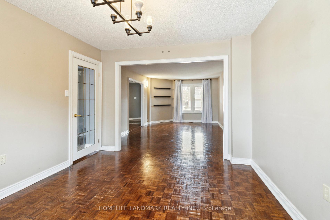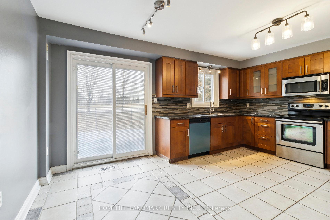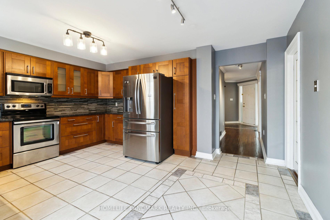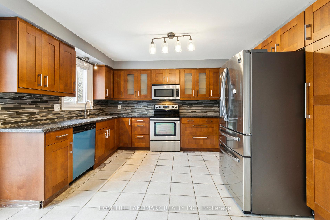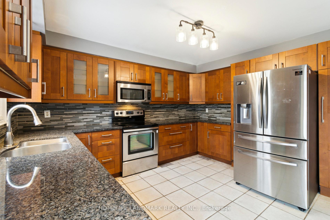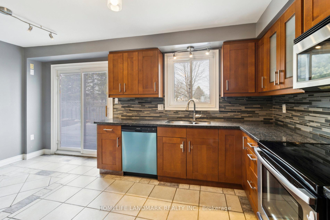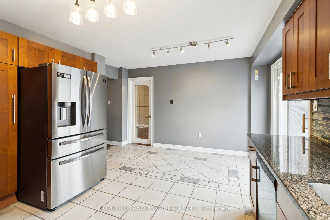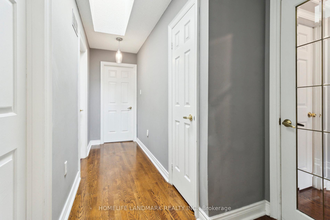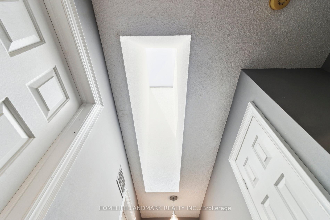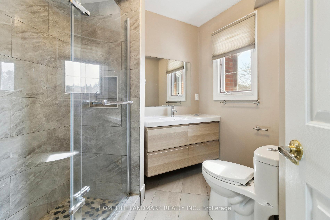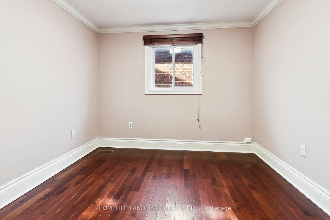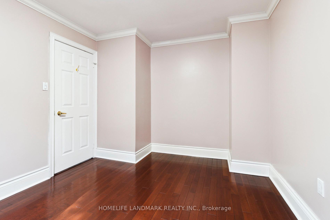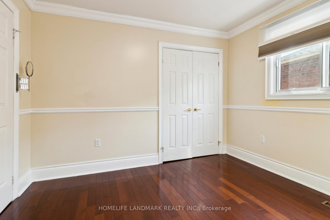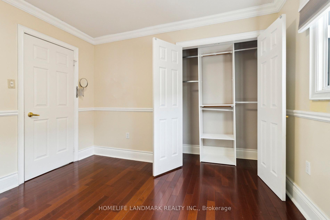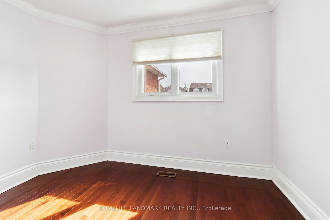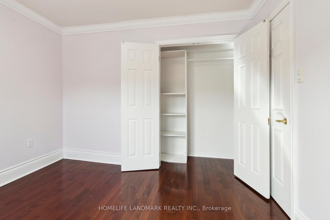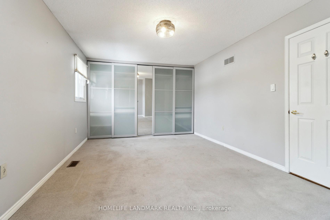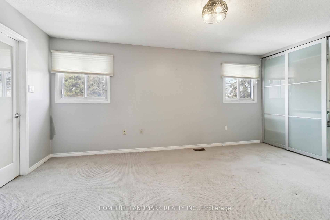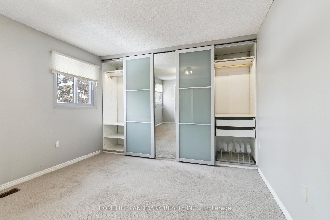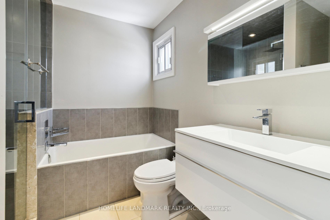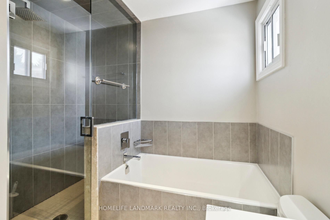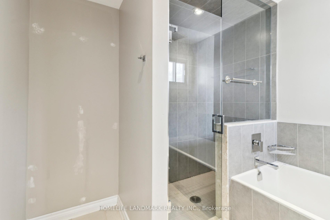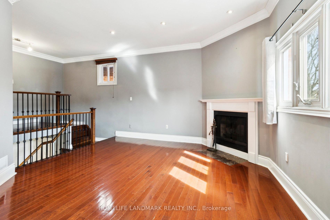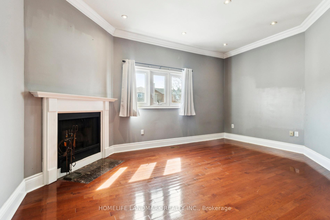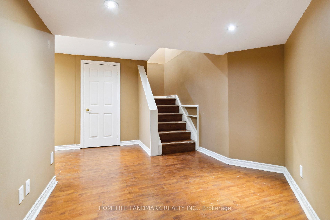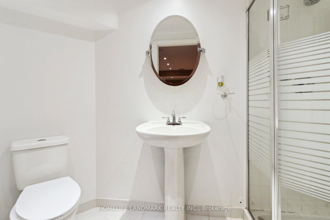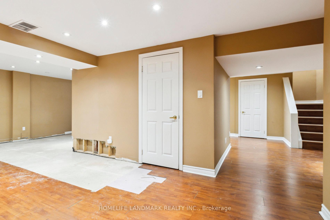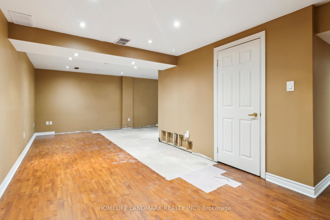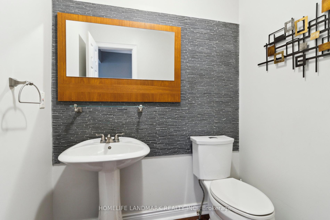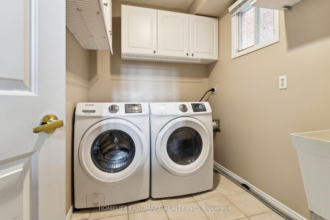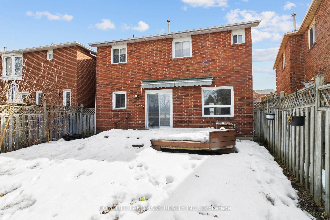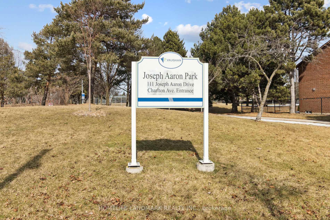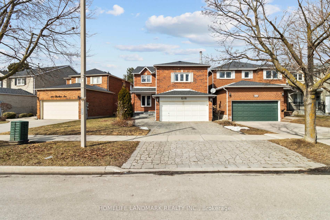$4,900
Available - For Rent
Listing ID: N12022175
249 CHARLTON Ave , Vaughan, L4J 6H3, Ontario
| Bright and Spacious Family Home! Backs Onto Park! Kitchen with Stainless Steel Appliances, Breakfast Area with Walk-Out To Large Deck! Steps to TTC. Great Layout. A Separate Family Room With Fireplace, Combined Living and Dining Room With Light. Main Floor Laundry Room. Walkout To Beautiful Deck. Finished Basement with 3 pc. Washroom, Great For Entertainment. Two Cars Garage, Steps to High Ranking Schools, Promenade Mall, Groceries, T&T, Shopping, Viva, Bus Stations, Minute to HWY 7, 407 and much more. |
| Price | $4,900 |
| DOM | 0 |
| Payment Frequency: | Monthly |
| Payment Method: | Cheque |
| Rental Application Required: | Y |
| Deposit Required: | Y |
| Credit Check: | Y |
| Employment Letter | Y |
| Lease Agreement | Y |
| References Required: | Y |
| Occupancy: | Vacant |
| Address: | 249 CHARLTON Ave , Vaughan, L4J 6H3, Ontario |
| Directions/Cross Streets: | NEW WESTMINSTER AND CLARK |
| Rooms: | 8 |
| Bedrooms: | 4 |
| Bedrooms +: | |
| Kitchens: | 1 |
| Family Room: | Y |
| Basement: | Finished |
| Furnished: | N |
| Level/Floor | Room | Length(ft) | Width(ft) | Descriptions | |
| Room 1 | Main | Living | 17.88 | 11.81 | Hardwood Floor, Large Window |
| Room 2 | Main | Dining | 12.3 | 10.82 | Hardwood Floor, Formal Rm, W/O To Deck |
| Room 3 | Main | Kitchen | 16.4 | 13.45 | Ceramic Floor, Eat-In Kitchen, W/O To Deck |
| Room 4 | Main | Laundry | 7.87 | 5.74 | Ceramic Floor, B/I Shelves |
| Room 5 | In Betwn | Family | 17.06 | 14.43 | Hardwood Floor, Fireplace, Vaulted Ceiling |
| Room 6 | 2nd | Prim Bdrm | 17.06 | 14.43 | Hardwood Floor, His/Hers Closets, Closet Organizers |
| Room 7 | 2nd | 2nd Br | 10.82 | 10.33 | Hardwood Floor, Double Closet, Crown Moulding |
| Room 8 | 2nd | 3rd Br | 10.99 | 9.84 | Hardwood Floor, Double Closet, Crown Moulding |
| Room 9 | 2nd | 4th Br | 12.3 | 10 | Hardwood Floor, Large Window |
| Room 10 | Bsmt | Other | 25.26 | 22.8 | Laminate, 3 Pc Bath |
| Washroom Type | No. of Pieces | Level |
| Washroom Type 1 | 4 | 2nd |
| Washroom Type 2 | 3 | 2nd |
| Washroom Type 3 | 2 | Main |
| Washroom Type 4 | 3 | Bsmt |
| Property Type: | Detached |
| Style: | 2-Storey |
| Exterior: | Brick |
| Garage Type: | Attached |
| (Parking/)Drive: | Private |
| Drive Parking Spaces: | 3 |
| Pool: | None |
| Private Entrance: | N |
| Laundry Access: | Ensuite |
| Parking Included: | Y |
| Fireplace/Stove: | Y |
| Heat Source: | Gas |
| Heat Type: | Forced Air |
| Central Air Conditioning: | Central Air |
| Central Vac: | N |
| Ensuite Laundry: | Y |
| Sewers: | Sewers |
| Water: | Municipal |
| Although the information displayed is believed to be accurate, no warranties or representations are made of any kind. |
| HOMELIFE LANDMARK REALTY INC. |
|
|

Edin Taravati
Sales Representative
Dir:
647-233-7778
Bus:
905-305-1600
| Virtual Tour | Book Showing | Email a Friend |
Jump To:
At a Glance:
| Type: | Freehold - Detached |
| Area: | York |
| Municipality: | Vaughan |
| Neighbourhood: | Brownridge |
| Style: | 2-Storey |
| Beds: | 4 |
| Baths: | 4 |
| Fireplace: | Y |
| Pool: | None |
Locatin Map:

