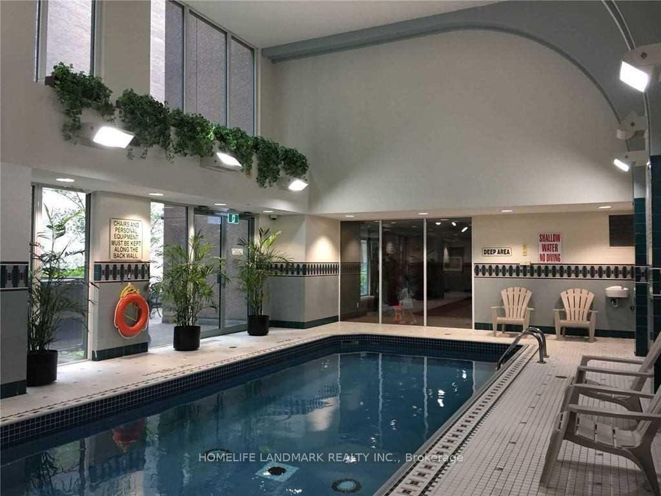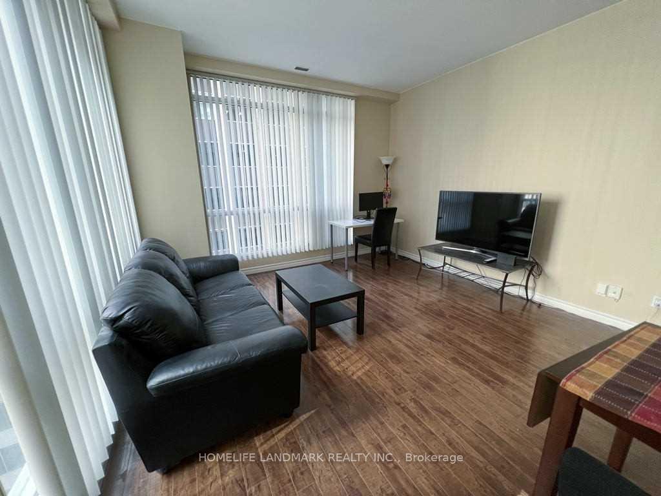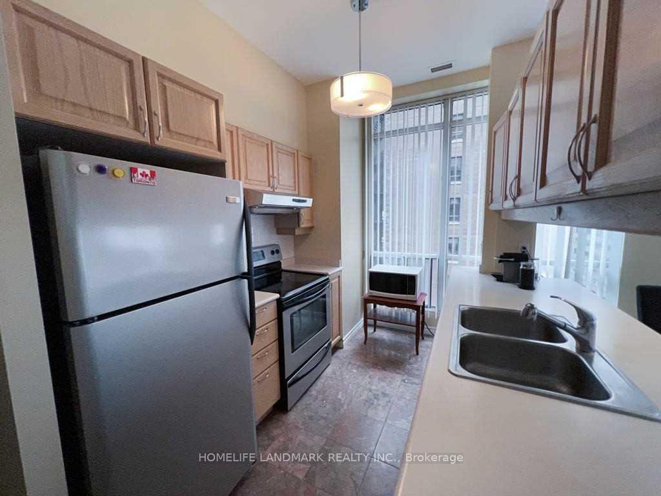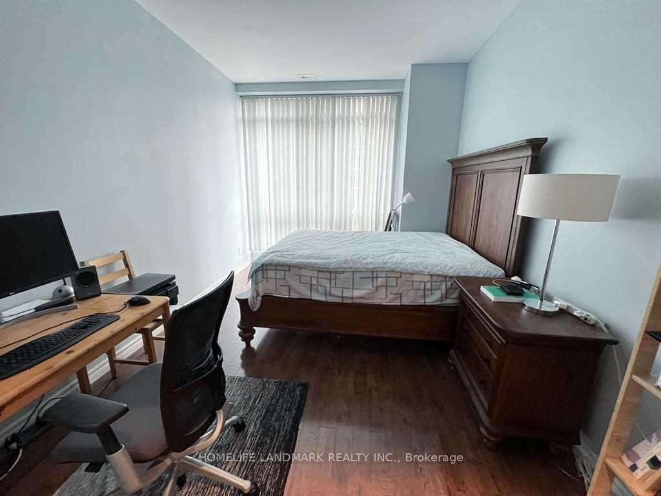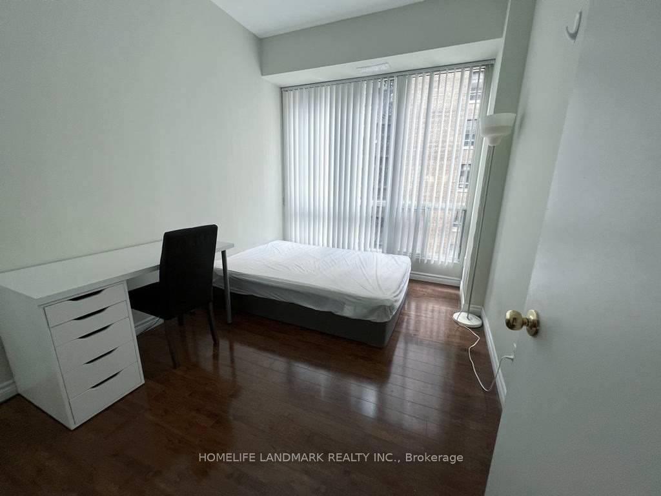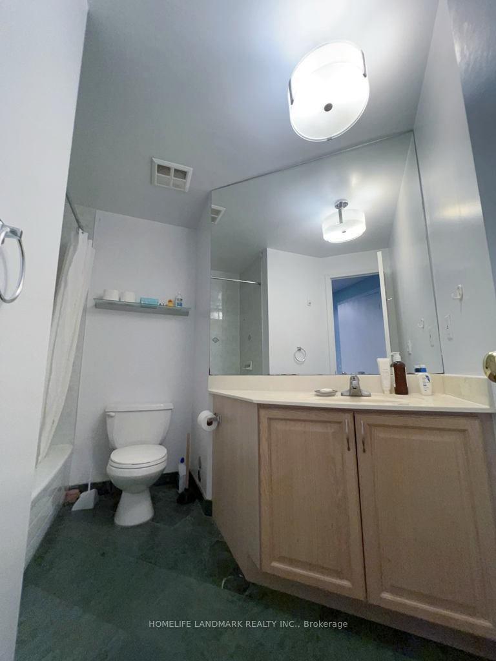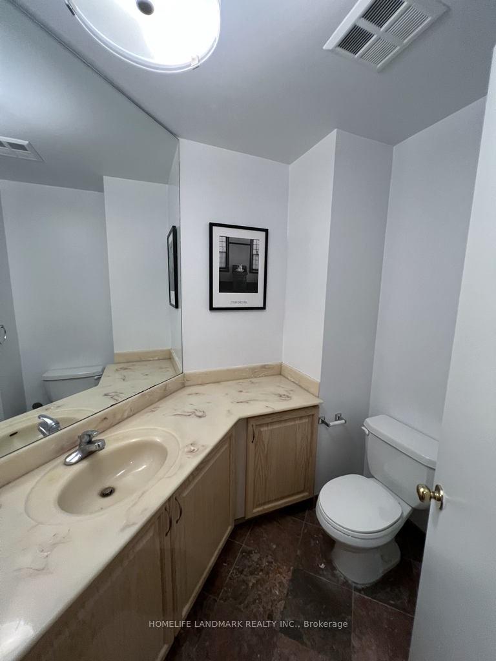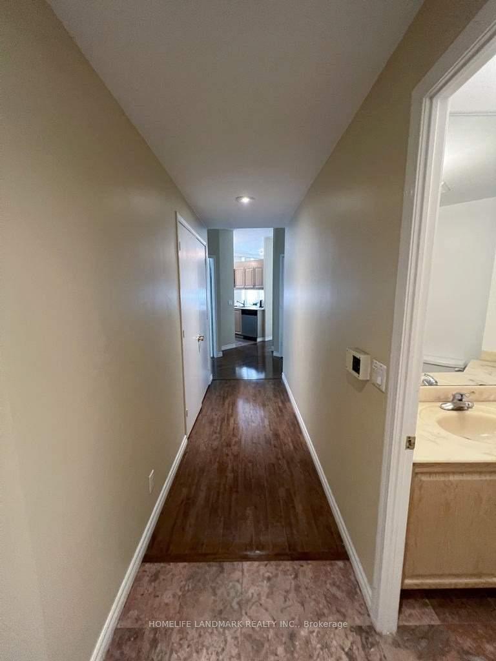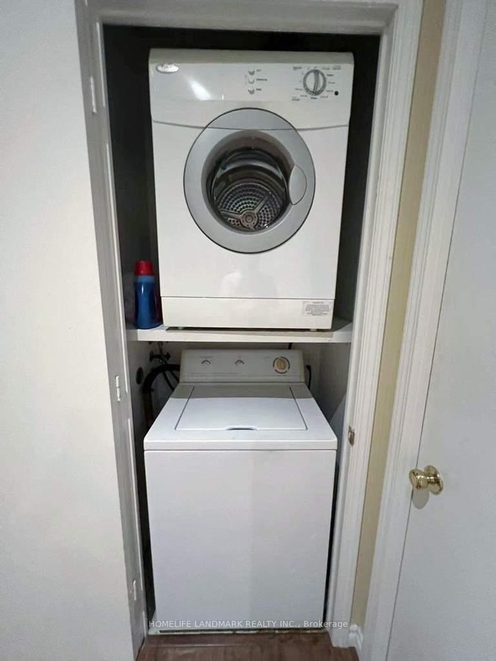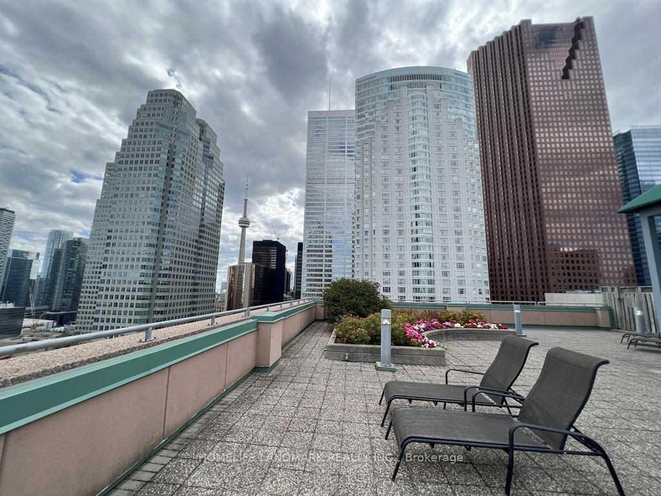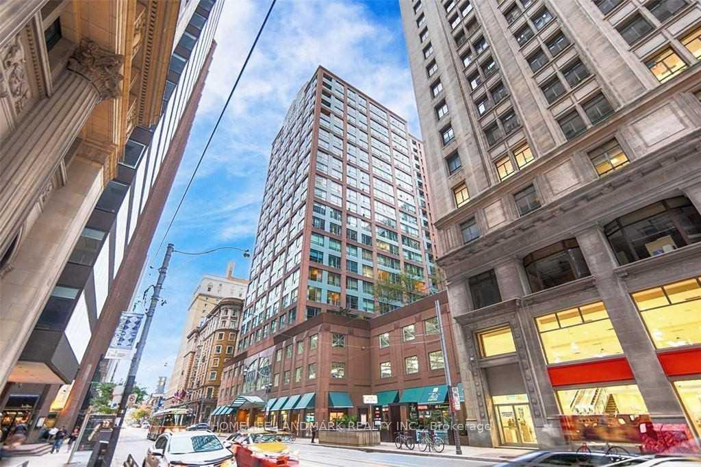$3,550
Available - For Rent
Listing ID: C12021732
7 King St East , Unit 1110, Toronto, M5C 3C5, Ontario
| Fantastic Toronto Location,Less 1mins to TTC! Ideal For The Working Professional In The Downtown Core. Steps From All Imaginable Conveniences - Financial District, Underground Path, St. Lawrence Market, Transit + More.2 Bdrm, 2 Bath Corner Unit With 960 Sq Ft. And 9'6" Floor To Ceiling Windows Throughout. Luxurious Bldg Amenities Inc Indoor Pool, Rooftop Deck, 24 Hr Concierge, Well Equipped Gym + More. Truly The Best The City Has To Offer! |
| Price | $3,550 |
| Rental Application Required: | Y |
| Deposit Required: | Y |
| Credit Check: | Y |
| Employment Letter | Y |
| Lease Agreement | Y |
| References Required: | Y |
| Buy Option | N |
| Occupancy: | Tenant |
| Address: | 7 King St East , Unit 1110, Toronto, M5C 3C5, Ontario |
| Province/State: | Ontario |
| Property Management | Icc Property Mgmt |
| Condo Corporation No | MTCC |
| Level | 11 |
| Unit No | 10 |
| Directions/Cross Streets: | Yonge/King |
| Rooms: | 7 |
| Bedrooms: | 2 |
| Bedrooms +: | |
| Kitchens: | 1 |
| Family Room: | Y |
| Basement: | None |
| Furnished: | N |
| Level/Floor | Room | Length(ft) | Width(ft) | Descriptions | |
| Room 1 | Flat | Living | 15.91 | 12.96 | Hardwood Floor, Combined W/Dining, Window |
| Room 2 | Flat | Dining | 15.91 | 12.96 | Hardwood Floor, Combined W/Living, Window |
| Room 3 | Flat | Kitchen | 9.45 | 7.38 | Marble Floor, Stainless Steel Appl, Open Concept |
| Room 4 | Flat | Prim Bdrm | 13.94 | 9.84 | Hardwood Floor, Closet, Window |
| Room 5 | Flat | 2nd Br | 11.81 | 8.53 | Hardwood Floor, Closet, Window |
| Room 6 | Flat | Bathroom | 11.81 | 8.53 | 4 Pc Ensuite |
| Room 7 | Flat | Bathroom | 3.94 | 4.92 | 3 Pc Ensuite |
| Washroom Type | No. of Pieces | Level |
| Washroom Type 1 | 4 | Flat |
| Washroom Type 2 | 3 | Flat |
| Property Type: | Condo Apt |
| Style: | Apartment |
| Exterior: | Brick |
| Garage Type: | Underground |
| Garage(/Parking)Space: | 0.00 |
| Drive Parking Spaces: | 0 |
| Park #1 | |
| Parking Type: | None |
| Exposure: | Nw |
| Balcony: | None |
| Locker: | Owned |
| Pet Permited: | Restrict |
| Retirement Home: | N |
| Approximatly Square Footage: | 900-999 |
| Building Amenities: | Concierge, Gym, Indoor Pool, Party/Meeting Room, Rooftop Deck/Garden, Sauna |
| Property Features: | Clear View, Hospital, Park, Public Transit, School |
| CAC Included: | Y |
| Hydro Included: | Y |
| Water Included: | Y |
| Common Elements Included: | Y |
| Heat Included: | Y |
| Fireplace/Stove: | N |
| Heat Source: | Gas |
| Heat Type: | Forced Air |
| Central Air Conditioning: | Central Air |
| Central Vac: | N |
| Ensuite Laundry: | Y |
| Elevator Lift: | Y |
| Although the information displayed is believed to be accurate, no warranties or representations are made of any kind. |
| HOMELIFE LANDMARK REALTY INC. |
|
|

Edin Taravati
Sales Representative
Dir:
647-233-7778
Bus:
905-305-1600
| Book Showing | Email a Friend |
Jump To:
At a Glance:
| Type: | Condo - Condo Apt |
| Area: | Toronto |
| Municipality: | Toronto |
| Neighbourhood: | Church-Yonge Corridor |
| Style: | Apartment |
| Beds: | 2 |
| Baths: | 2 |
| Fireplace: | N |
Locatin Map:

