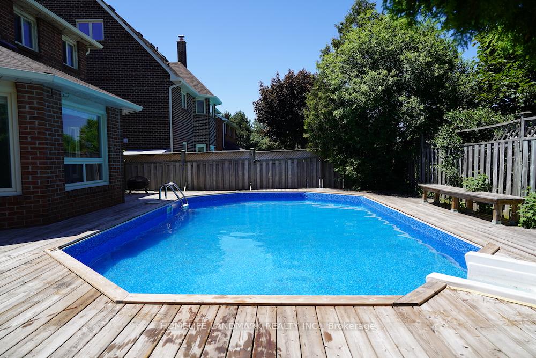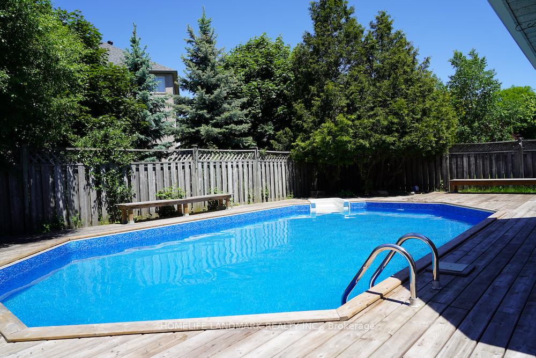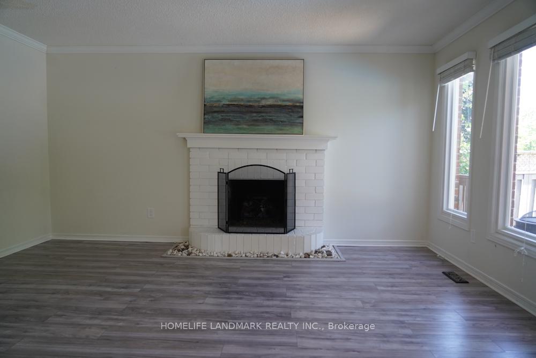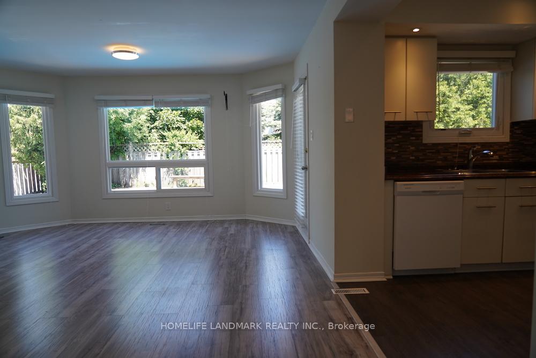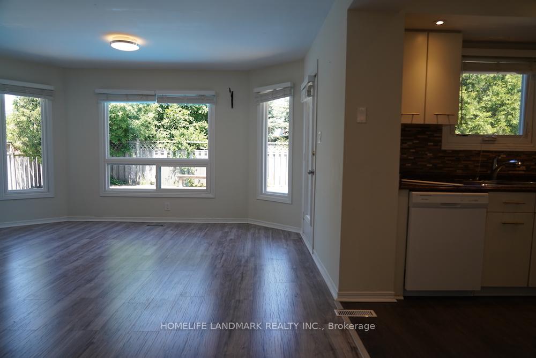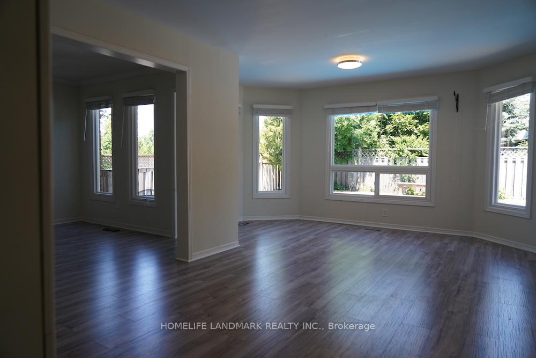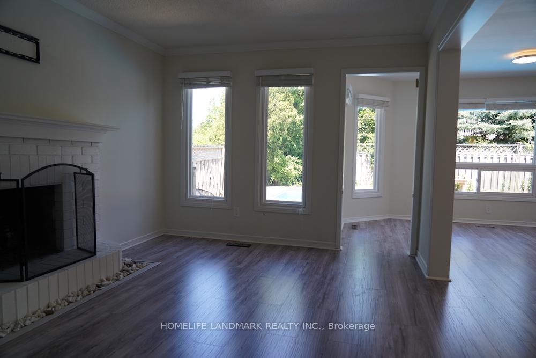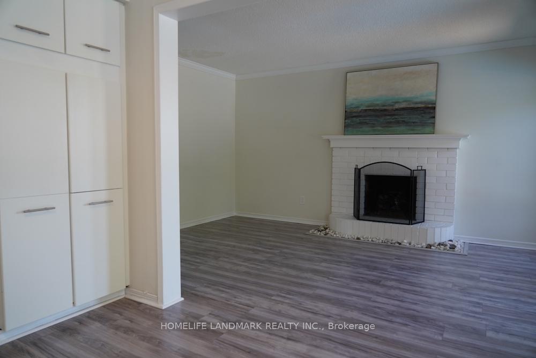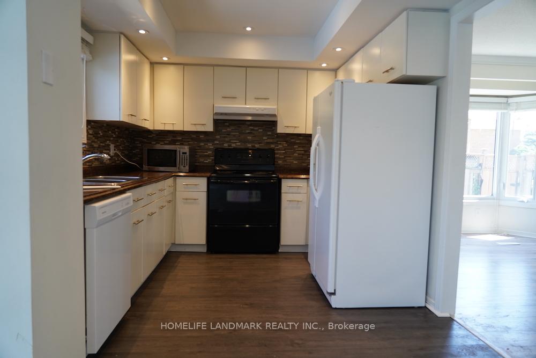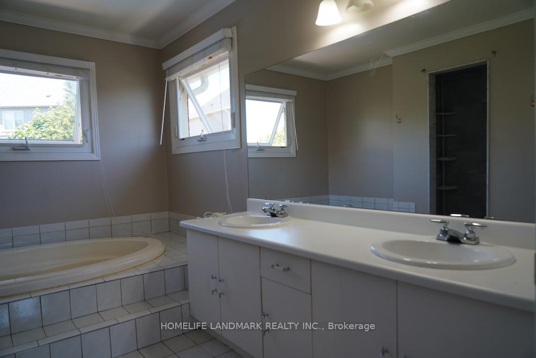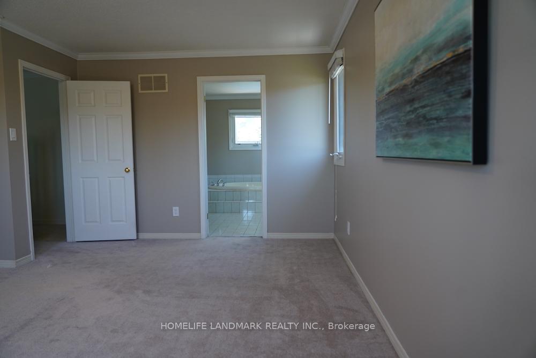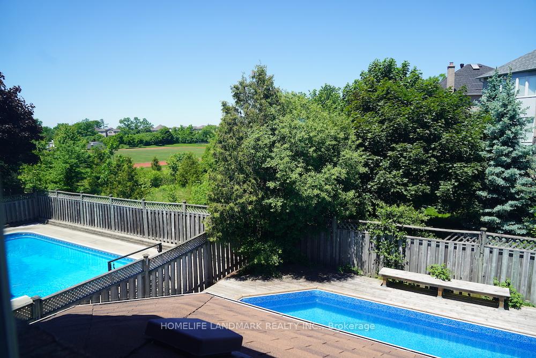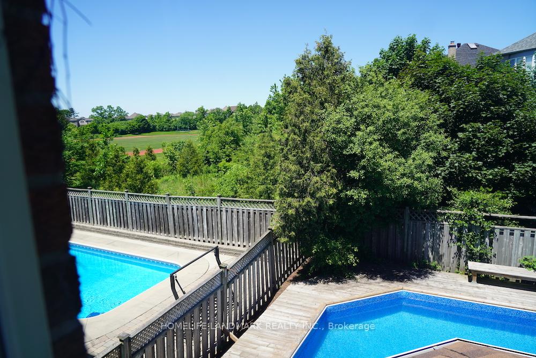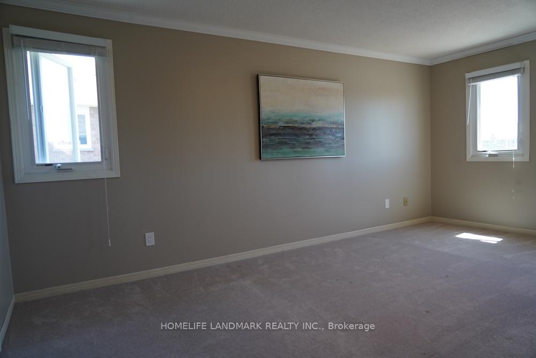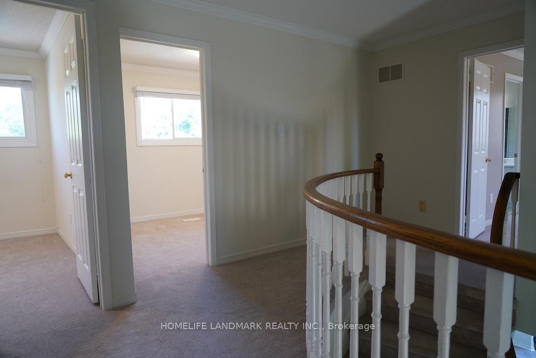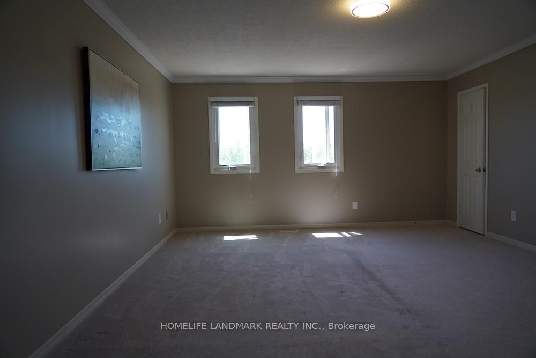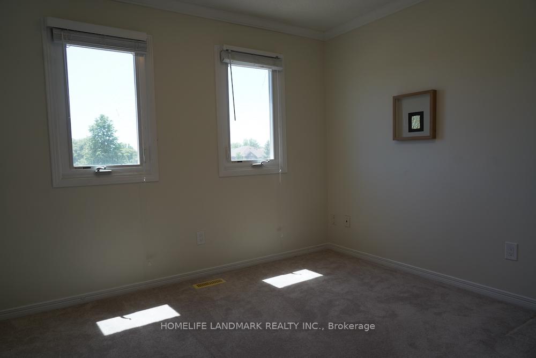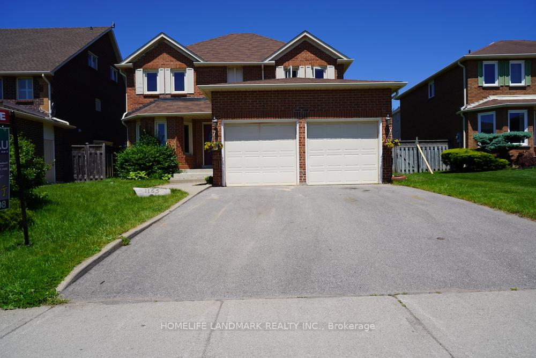$4,600
Available - For Rent
Listing ID: W12020854
1165 Glenashton Dr , Oakville, L6H 5L7, Ontario
| Welcome to 1165 Glenashton Dr, A Beautiful Detached Home in Oakvilles Sought-after Wedgewood Creek Community *Conveniently Located Near Iroquois Ridge High School, the Community Center, Library and Shopping *This Home Offers Both Comfort And Convenience. *This Spacious Home Features Formal Living/Dinning/Family Room, 4 Large Bedrooms, A Finished Basement *The Gorgeous Inground Pool Would Be The Most Popular Spot for the Upcoming Summer Season *Just Perfect for Relaxation and Entertaining *Recent Upgrades Include Newer Pool Liner (2019), Furnace (2019), New Ground Level Flooring (2019), 2nd Floor Carpet (2019), Washer and Dryer (2019). Don't Miss It! |
| Price | $4,600 |
| DOM | 2 |
| Payment Frequency: | Monthly |
| Payment Method: | Cheque |
| Rental Application Required: | Y |
| Deposit Required: | Y |
| Credit Check: | Y |
| Employment Letter | Y |
| Lease Agreement | Y |
| References Required: | Y |
| Occupancy: | Tenant |
| Address: | 1165 Glenashton Dr , Oakville, L6H 5L7, Ontario |
| Lot Size: | 50.03 x 109.91 (Feet) |
| Acreage: | < .50 |
| Directions/Cross Streets: | 8th Line/Glenashton |
| Rooms: | 13 |
| Bedrooms: | 4 |
| Bedrooms +: | 2 |
| Kitchens: | 1 |
| Family Room: | Y |
| Basement: | Finished, Full |
| Furnished: | N |
| Level/Floor | Room | Length(ft) | Width(ft) | Descriptions | |
| Room 1 | Main | Dining | 11.91 | 12.4 | Laminate, Crown Moulding, Bay Window |
| Room 2 | Main | Kitchen | 7.41 | 11.38 | Vinyl Floor, Ceramic Back Splash, Pot Lights |
| Room 3 | Main | Breakfast | 19.68 | 11.68 | Ceramic Floor, W/O To Deck, O/Looks Backyard |
| Room 4 | Main | Family | 16.01 | 10.76 | Laminate, Crown Moulding, Casement Windows |
| Room 5 | 2nd | Prim Bdrm | 15.91 | 10.59 | Broadloom, Crown Moulding, 5 Pc Ensuite |
| Room 6 | 2nd | 2nd Br | 10.99 | 9.84 | Broadloom, Crown Moulding, Closet |
| Room 7 | 2nd | 3rd Br | 9.84 | 9.84 | Broadloom, Crown Moulding, Closet |
| Room 8 | 2nd | 4th Br | 10.99 | 8.59 | Broadloom, Crown Moulding, Closet |
| Washroom Type | No. of Pieces | Level |
| Washroom Type 1 | 2 | Main |
| Washroom Type 2 | 4 | 2nd |
| Washroom Type 3 | 5 | 2nd |
| Property Type: | Detached |
| Style: | 2-Storey |
| Exterior: | Brick |
| Garage Type: | Attached |
| (Parking/)Drive: | Private |
| Drive Parking Spaces: | 2 |
| Pool: | Inground |
| Private Entrance: | Y |
| Laundry Access: | Ensuite |
| Approximatly Square Footage: | 3000-3500 |
| Property Features: | Grnbelt/Cons, Park, Public Transit, Rec Centre, School |
| Fireplace/Stove: | Y |
| Heat Source: | Gas |
| Heat Type: | Forced Air |
| Central Air Conditioning: | Central Air |
| Central Vac: | N |
| Ensuite Laundry: | Y |
| Elevator Lift: | N |
| Sewers: | Sewers |
| Water: | Municipal |
| Utilities-Cable: | A |
| Utilities-Hydro: | A |
| Utilities-Sewers: | A |
| Utilities-Gas: | A |
| Utilities-Municipal Water: | A |
| Utilities-Telephone: | A |
| Although the information displayed is believed to be accurate, no warranties or representations are made of any kind. |
| HOMELIFE LANDMARK REALTY INC. |
|
|

Edin Taravati
Sales Representative
Dir:
647-233-7778
Bus:
905-305-1600
| Book Showing | Email a Friend |
Jump To:
At a Glance:
| Type: | Freehold - Detached |
| Area: | Halton |
| Municipality: | Oakville |
| Neighbourhood: | 1018 - WC Wedgewood Creek |
| Style: | 2-Storey |
| Lot Size: | 50.03 x 109.91(Feet) |
| Beds: | 4+2 |
| Baths: | 3 |
| Fireplace: | Y |
| Pool: | Inground |
Locatin Map:

